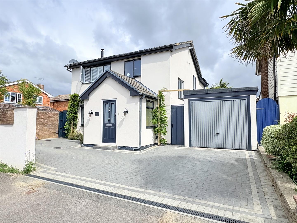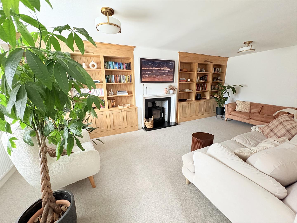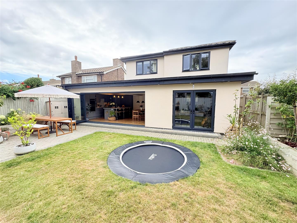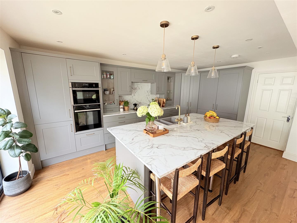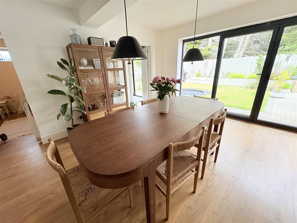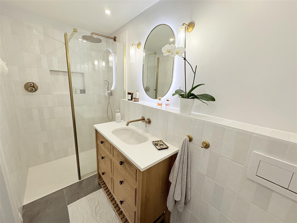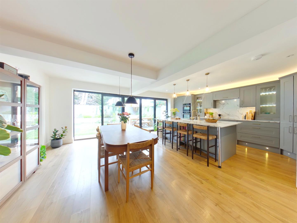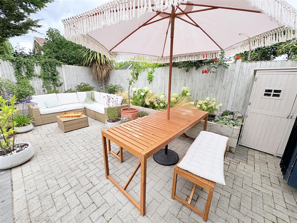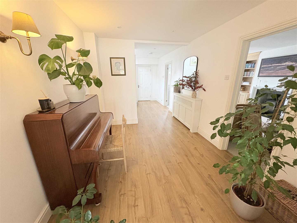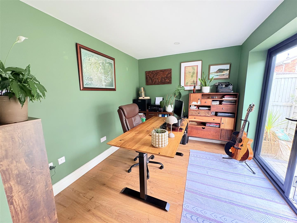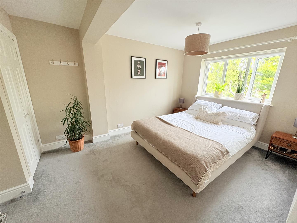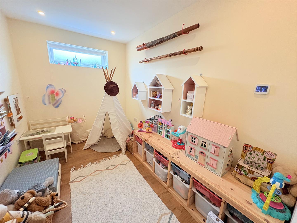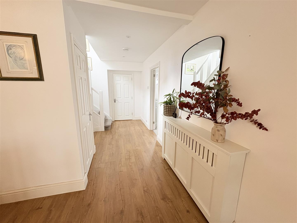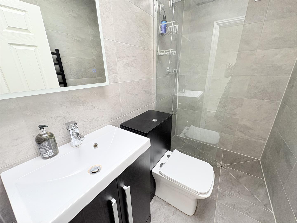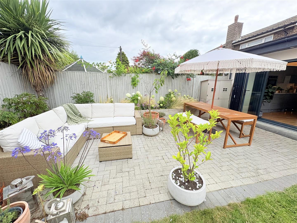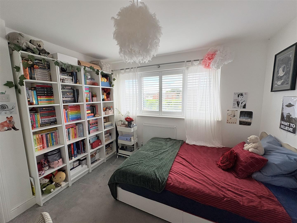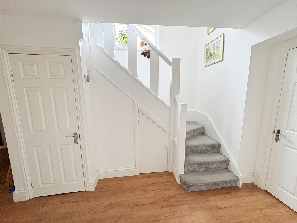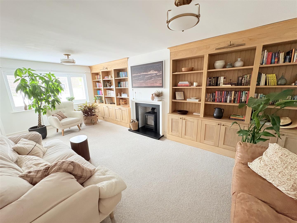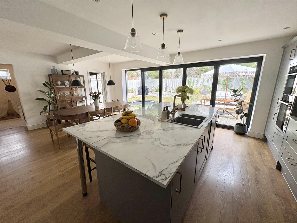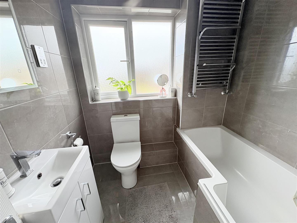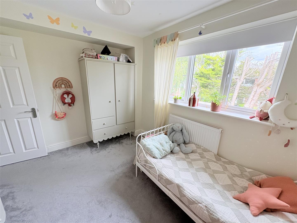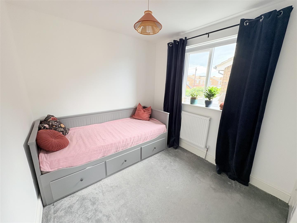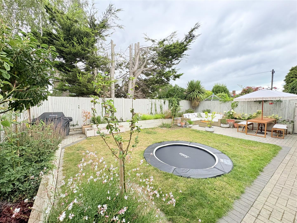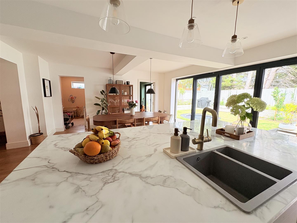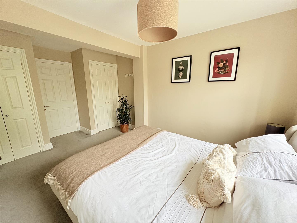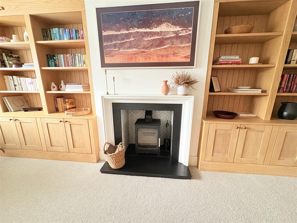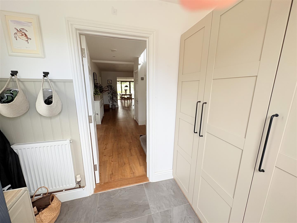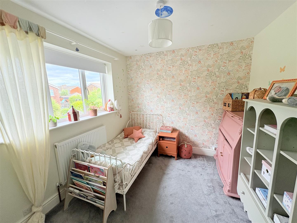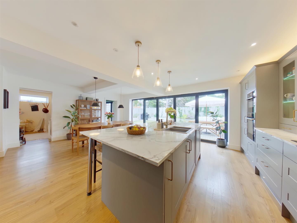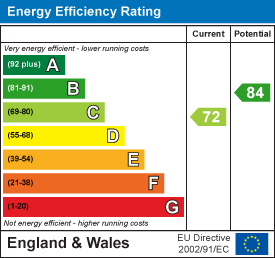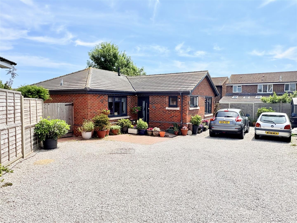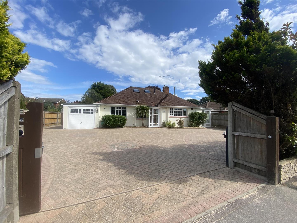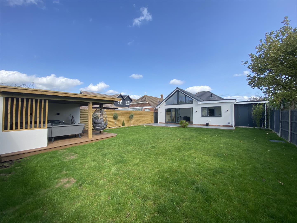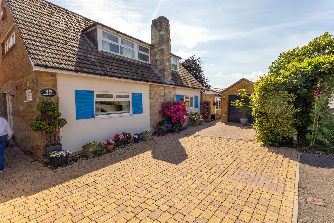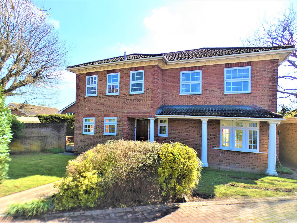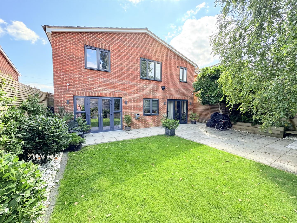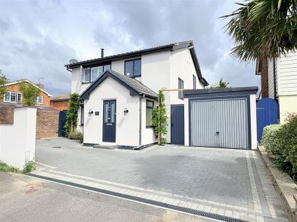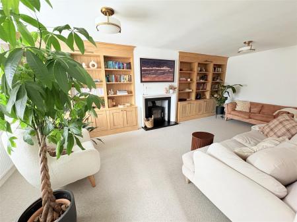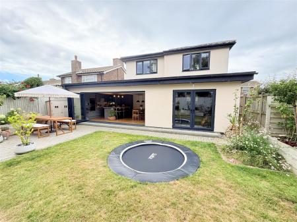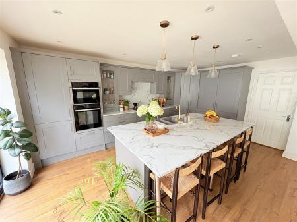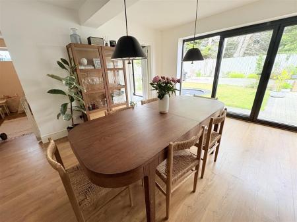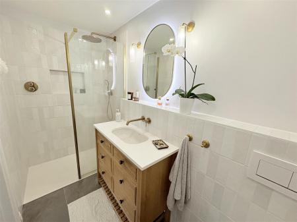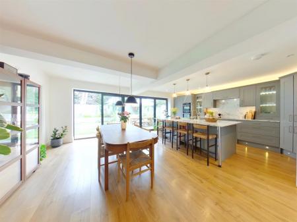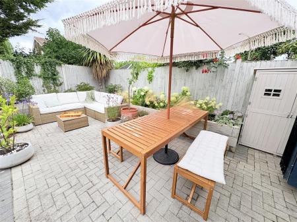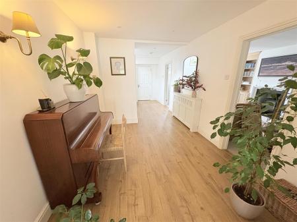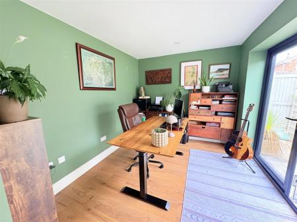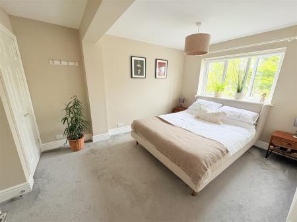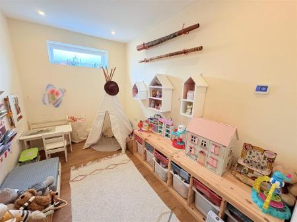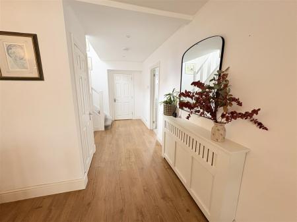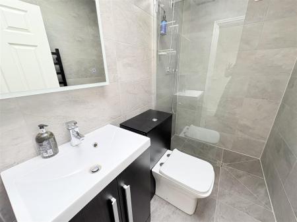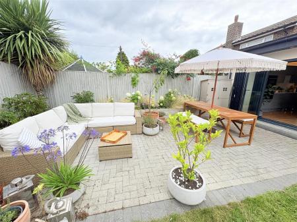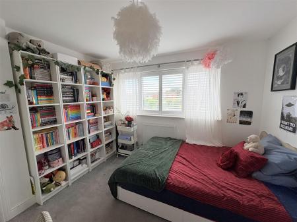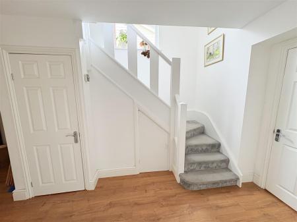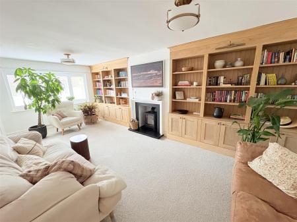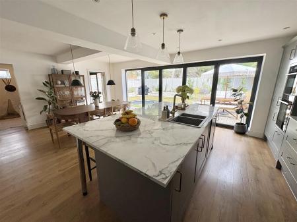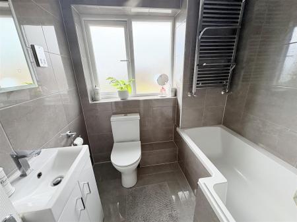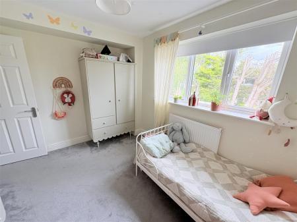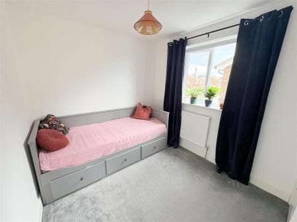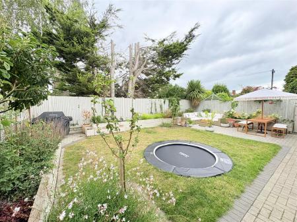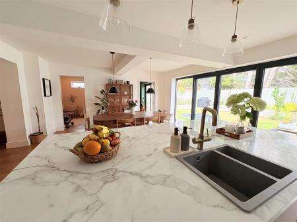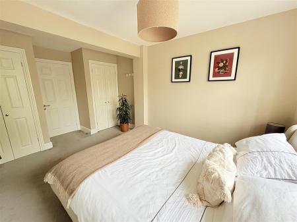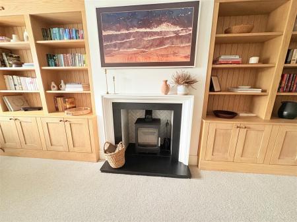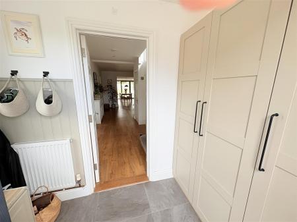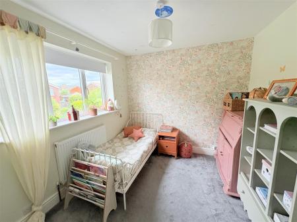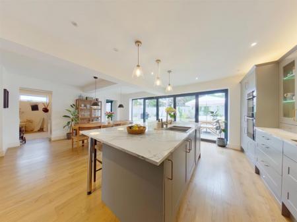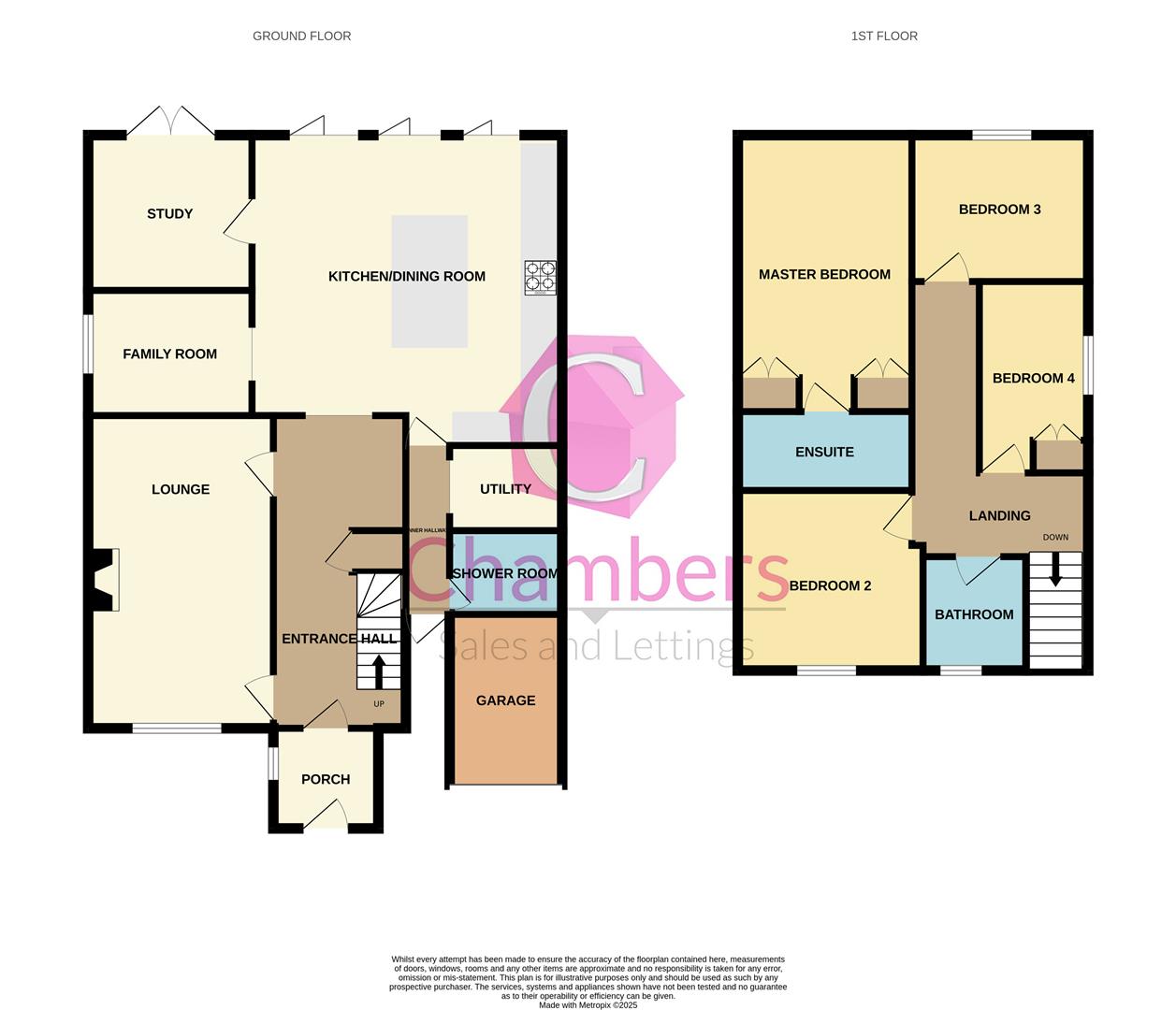- Truly Immaculate 4 bedroom Detached Family Home
- Lounge with feature Log Burner and Bespoke Oak display cupboards
- Kitchen/Diner with Bi-Foling Doors
- Play Room and Study ( 3 reception rooms)
- Smart Wi-fi controlled lighting
- Refitted bathroom and en-suite and shower room (3 Bathrooms)
- Close to the beach/Cul-De-Sac Location
- Four double sized bedrooms
- Driveway and Garage/Storgae
- High Specification Throughout
4 Bedroom Detached House for sale in Fareham
This stunning four bedroom family home in is set a very desirable cul-de-sac just a short walk from the beach. The accommodation consists of a lovely spacious hallway, a superb kitchen/dining room with Bi-folding doors, a separate utility, lounge with fitted log burner and bespoke oak display shelves/storage cupboards, a play room, a study, a downstairs shower room and four double sized bedrooms with ensuite to master makes this a great size family home. Outside the rear garden offers a good degree of privacy and seclusion and is the perfect space for 'Alfresco' dining. There is also ample space on the block paved driveway for parking numerous vehicles as well as an EV charging point. This property offers a high specification throughout and an internal viewing is highly recommended to fully appreciate the standard and size of accommodation on offer here. Please call Chambers Sales and Lettings to avoid missing out!
Porch - Accessed via a composite front door, double glazed window to side elevation, ceramic tiled flooring, two fitted shoe storage drawers, radiator, further door into:
Entrance Hallway - 6.84 x 2.70 (22'5" x 8'10") - A very spacious hallway currently housing a piano, access to understairs storage cupboard, turning staircase to first floor landing, and open access to kitchen/dining room, laminate flooring, two separate doors into:
Lounge - 6.59 x 3.63 (21'7" x 11'10") - Double glazed window to front elevation, feature log burner, a comprehensive range of built in bespoke oak storage cupboards/ornate display shelves, radiator, two separate doors into hallway.
Play Room - 3.28 x 2.11 (10'9" x 6'11") - Double glazed window to side elevation, laminate flooring with under floor heating, inset spotlights to ceiling.
Study - 3.39 x 2.58 (11'1" x 8'5") - Double glazed French doors opening onto to rear garden , laminate flooring with underfloor heating.
Kitchen/Dining Room - 6.56 x 5.15 (21'6" x 16'10") - A superb refitted kitchen/dining rom with a comprehensive range of wall and base cupboard/drawers incorporating a pantry and a central island with space for breakfast bar stools and fitted sink unit with a feature boiling hot water tap, integrated appliances including an eye level oven, combination microwave and steamer, five burner induction hob with cooker hood over, integrated larder fridge and larder freezer and dishwasher, inset spotlights to ceiling, Bi-folding doors opening to rear garden, space for dining table and chairs, open access to play room, doors to study and to utility room, laminate flooring with underfloor heating, filtered water system throughout.
Utility - 3.27 x 1.22 (10'8" x 4'0") - Fitted storage/broom cupboards, plumbing for washing machine, space for tumble dryer, ceramic tiled floor, UPVC door opening on to front driveway, further door to downstairs shower room, raised skylight window.
Downstairs Shower Room - Refitted with a white suite comprising of a walk in shower cubicle with glazed screen and a rainfall shower, inset vanity sink unit, concealed WC, ceramic tiled floor, ladder style heated towel rail, extractor fan, raised skylight window.
First Floor Landing - Access to a fully boarded insulated loft with fitted ladder and light and a 'Valliant' combination boiler, double glazed window at half height, doors to all four double sized bedrooms and family bathroom.
Master Bedroom - 4.65 x 3.04 (15'3" x 9'11") - Double glazed window to rear elevation, two double built in wardrobes, radiator, door to:
Ensuite - 3.00 x 1.37 (9'10" x 4'5") - Superbly refitted comprising of a fully tiled walk in shower cubicle with a rainfall shower, double width 'Hansgrohe' vanity sink with quartz work top and storage drawers with a recessed tap, concealed suspended 'Gerberit' WC, shaver point, Cornerstone fitted lights, illuminated mirror, ceramic tiled flooring with underfloor heating, inset spotlights to ceiling.
Bedroom Two - 3.28 x 3.22 (10'9" x 10'6") - Double glazed window to front elevation, radiator.
Bedroom Three - 3.30 x 2.62 (10'9" x 8'7") - Double glazed window to rear elevation, radiator.
Bedroom Four - 3.31 x 2.45 (10'10" x 8'0") - Double glazed window to side elevation, built in double wardrobe, radiator.
Family Bathroom - Refitted with a white suite comprising of a P- shaped panel bath with glazed shower screen and rainfall shower over, WC, inset vanity sink unit with storage beneath, ladder style radiator, fully tiled walls, ceramic tiled flooring, double glazed window to front elevation, shaver point.
Rear Garden - A beautifully landscaped rear garden with main area laid to lawn bordered by flowers and shrub beds, further area laid to block paving, side pedestrian access gate, a sunken garden space for childs trampoline with a filtration system beneath, fully fence enclosed, outside tap. This garden offers a high degree of privacy.
Front Driveway - Area laid to block paving for parking numerous vehicles with a brick wall boundary, EV charging point, single step up to porch.
Garage/Storage - 4.02x 2.53 (13'2"x 8'3") - With up and over door and light.
Property Ref: 256325_34063972
Similar Properties
Francis Place, Stubbington, Fareham
3 Bedroom Bungalow | £630,000
Built in 2019 this large detached bungalow is situated in a private non estate location convenient to Stubbington Villag...
Mays Lane, Stubbington, Fareham
4 Bedroom Detached Bungalow | Guide Price £617,000
360 Virtual tour available! Situated on an enviable plot this four bedroom detached bungalow would suit many demographic...
Glyn Way, Stubbington, Fareham
3 Bedroom Detached Bungalow | Offers in region of £610,000
Refurbished from the roof down, this three bedroom extended detached bungalow has been finished to the very highest stan...
Crofton Lane, Hill Head, Fareham
3 Bedroom Detached House | Guide Price £670,000
BEAUTIFUL GARDENS! A very well presented, extended detached chalet style three bedroom house, situated in an enviable Hi...
Bursledon, Southampton, SO31 8AT
4 Bedroom Detached House | Guide Price £675,000
TAKE A LOOK AT OUR 360 TOUR! Chambers are delighted to offer for sale this four bedroom detached family home set in a PR...
Cutlers Lane, Stubbington, Fareham
6 Bedroom Detached House | £699,950
360 virtual tour available! A five/Six bedroom bedroom detached house that is in our opinion impeccably finished to the...

Chambers Sales & Lettings (Stubbington)
25 Stubbington Green, Stubbington, Hampshire, PO14 2JY
How much is your home worth?
Use our short form to request a valuation of your property.
Request a Valuation
