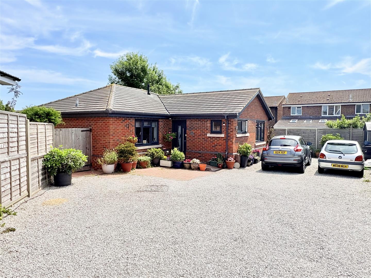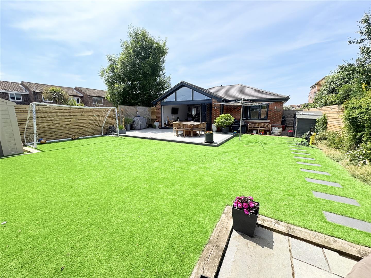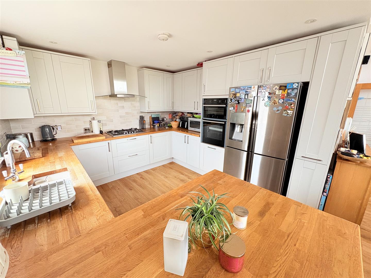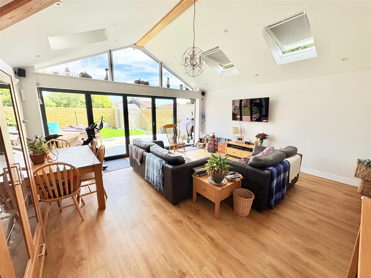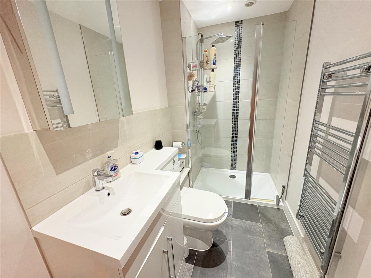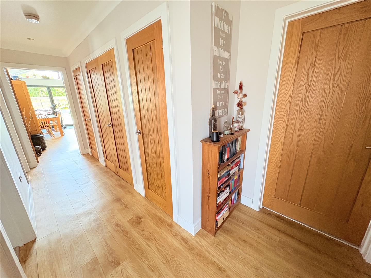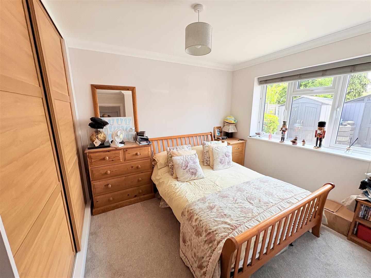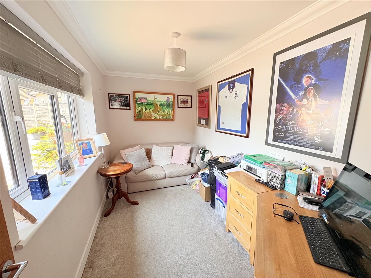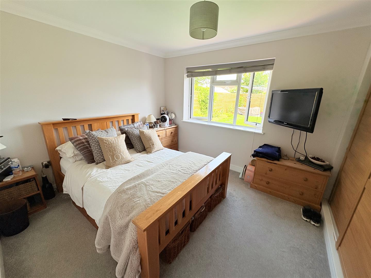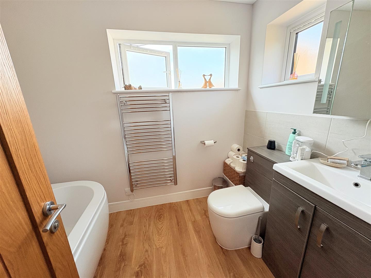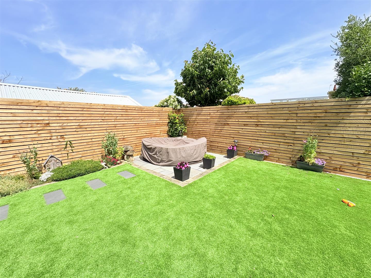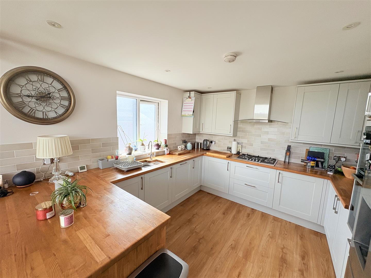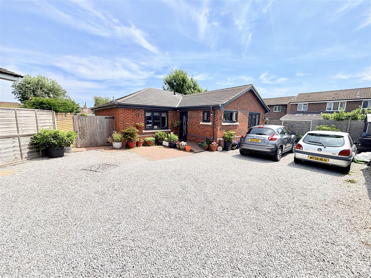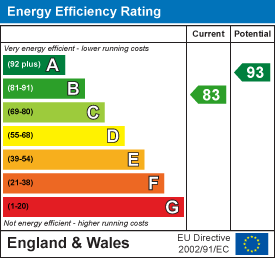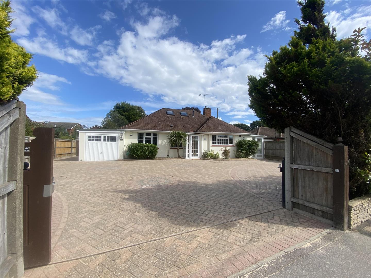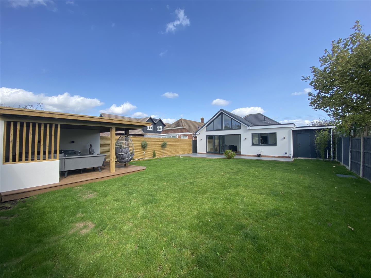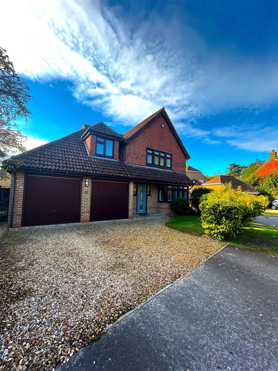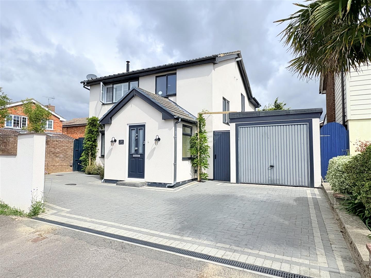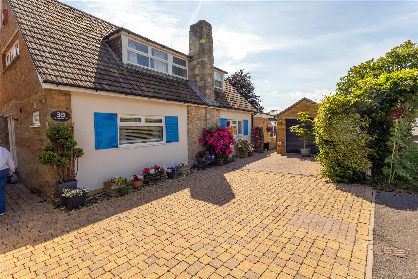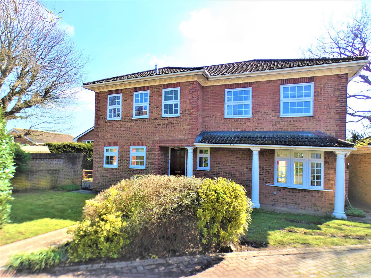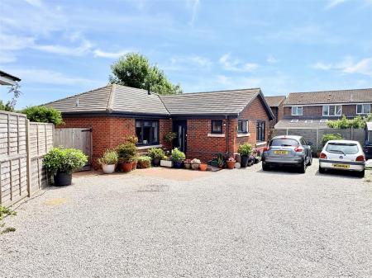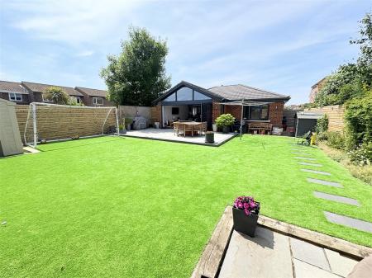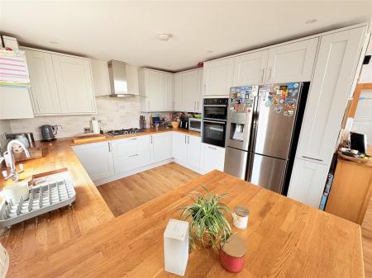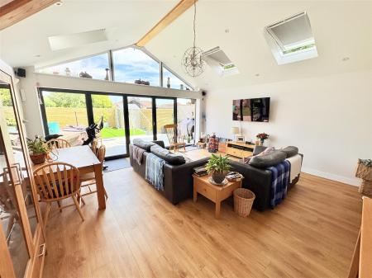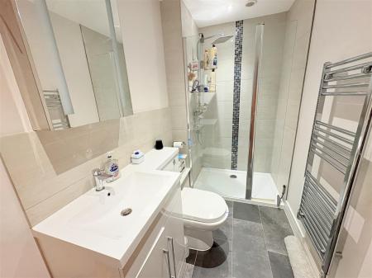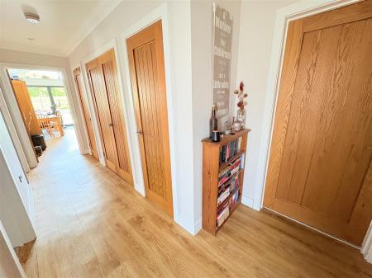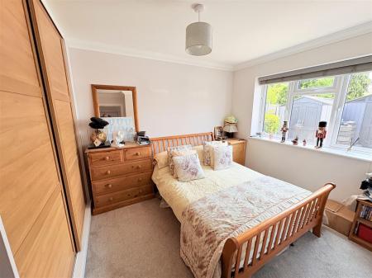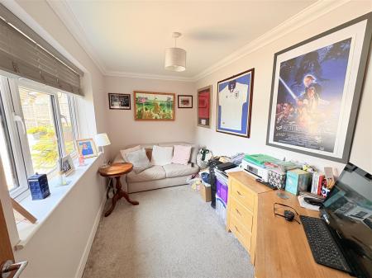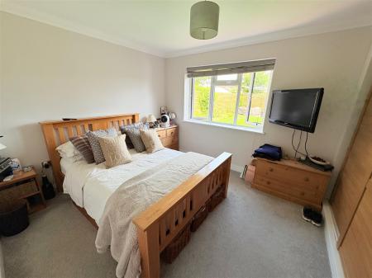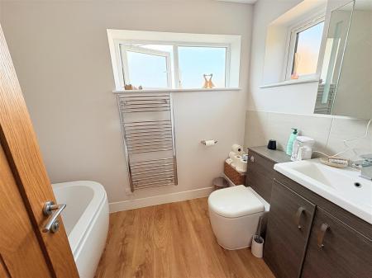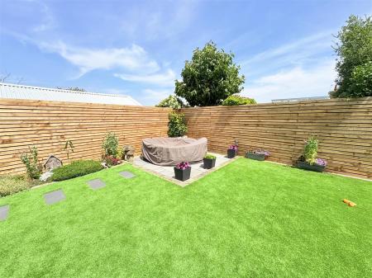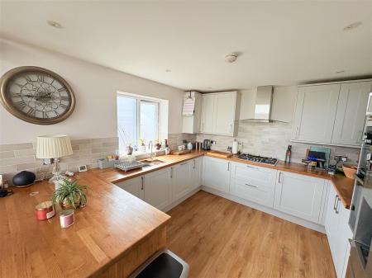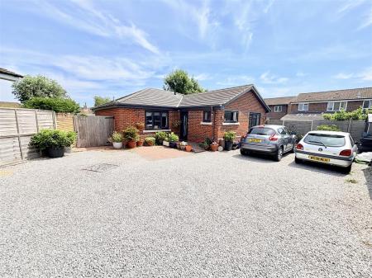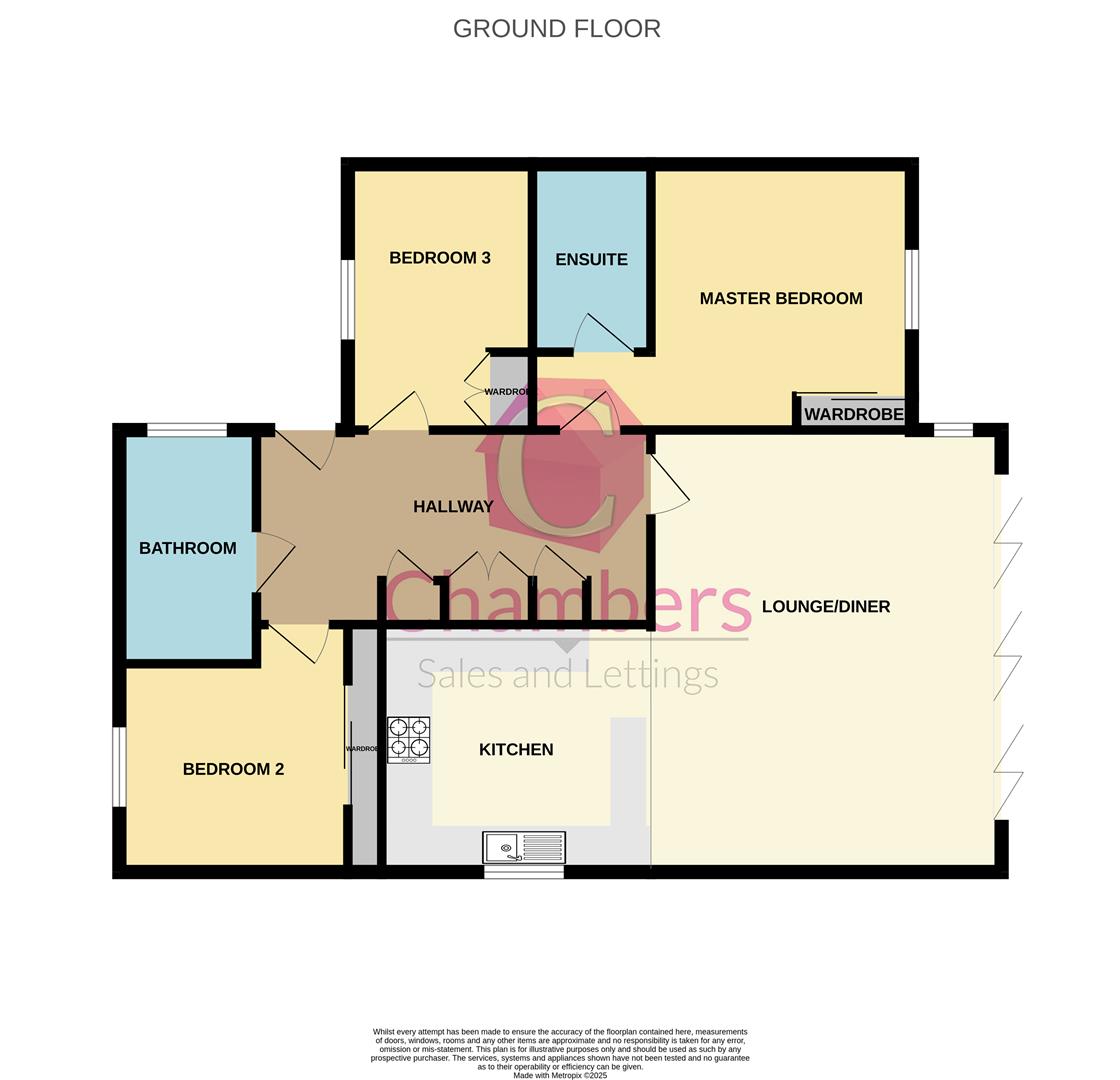- Built 20219
- Detached Bungalow
- Private Position
- Three Bedrooms
- Underfloor Heating
- Driveway Parking
- Vaulted Ceiling To Lounge/Diner
- Bi-Fold Doors
- Open Plan Kitchen
- No Forward Chain!
3 Bedroom Bungalow for sale in Fareham
Built in 2019 this large detached bungalow is situated in a private non estate location convenient to Stubbington Village with its array of shopping facilities, doctors, dentists and other essential amenities. The property offers well proportioned accommodation comprising Kitchen open to Lounge/Dining room with its glazed and vaulted gable end, three bedrooms the Master having En-Suite facilities and family bathroom. Outside there is driveway parking for a number of vehicles with potential for garaging subject to planning, with fully landscaped low maintenance rear garden. It is rare to find a modern individual bungalow in Stubbington and this one really does need to be viewed internally to fully appreciate. No Forward Chain!
Front Door - Into:
Entrance Hallway - Skimmed coved ceiling, access to double storage cupboard, utility cupboard with plumbing for washing machine and boiler cupboard housing boiler and underfloor manifolds. Doors to:
Lounge/Dining Room - 5.46 x 5.37 (17'10" x 17'7") - Skimmed vaulted ceiling with feature beam work, 3 x Velux style windows, bi-fold doors incorporating glazed gable end over looking the rear garden. Open to:
Kitchen - 3.45 x 3.39 (11'3" x 11'1") - Skimmed ceiling, window to side elevation, fitted range of modern wall and base units with wood block work surface over, inset sink with mixer tap, built in dishwasher, double oven and 5 burner gas hob with cooker hood over, room for American style fridge/freezer.
Master Bedroom - 3.92 x 3.08 min (12'10" x 10'1" min) - Measurement does not include lobby area between bedroom and En-Suite areas. Skimmed coved ceiling, window to rear elevation, fitted wardrobes.
En-Suite Shower Room - 2.02 x 1.42 (6'7" x 4'7") - Skimmed ceiling, extractor fan, suite comprising double shower cubicle, W.C with concealed cistern, wash basin with vanity storage below, tiled flooring, heated towel rail.
Bedroom 2 - 3.65 x 2.75 min (11'11" x 9'0" min) - Skimmed ceiling, window to front elevation, fitted wardrobes.
Bedroom 3 - 3.92 x 2.12 (12'10" x 6'11") - Skimmed coved ceiling, window to front elevation.
Family Bathroom - 2.52 x 2.01 (8'3" x 6'7") - Skimmed ceiling, extractor fan, windows to front and side elevations, suite comprising bath tub with mixer tap, W.C with concealed cistern, wash hand basin with vanity storage,.
Outside -
Driveway - Offering off road parking for several vehicles with potential subject to planning for garaging.
Rear Garden - A fully enclosed rear garden with offering a degree of privacy, laid to low maintenance areas including large porcelain tiled patio, artificial grass and further patio area, outside tap and lighting, side pedestrian access.
Property Information - Traditional construction under a tiled roof.
Mains services.
Driveway parking
Property Ref: 256325_33970970
Similar Properties
Mays Lane, Stubbington, Fareham
4 Bedroom Detached Bungalow | Guide Price £617,000
360 Virtual tour available! Situated on an enviable plot this four bedroom detached bungalow would suit many demographic...
Glyn Way, Stubbington, Fareham
3 Bedroom Detached Bungalow | Offers in region of £610,000
Refurbished from the roof down, this three bedroom extended detached bungalow has been finished to the very highest stan...
Summerleigh Walk, Stubbington, PO14 2TG
4 Bedroom Detached House | £610,000
A beautifully presented four bedroom detached house situated in a popular residential location with the benefit of re-fi...
Deans Gate, Stubbington, Fareham
4 Bedroom Detached House | Offers Over £650,000
This stunning four bedroom family home in is set a very desirable cul-de-sac just a short walk from the beach. The accom...
Crofton Lane, Hill Head, Fareham
3 Bedroom Detached House | Guide Price £670,000
BEAUTIFUL GARDENS! A very well presented, extended detached chalet style three bedroom house, situated in an enviable Hi...
Bursledon, Southampton, SO31 8AT
4 Bedroom Detached House | Guide Price £675,000
TAKE A LOOK AT OUR 360 TOUR! Chambers are delighted to offer for sale this four bedroom detached family home set in a PR...

Chambers Sales & Lettings (Stubbington)
25 Stubbington Green, Stubbington, Hampshire, PO14 2JY
How much is your home worth?
Use our short form to request a valuation of your property.
Request a Valuation
