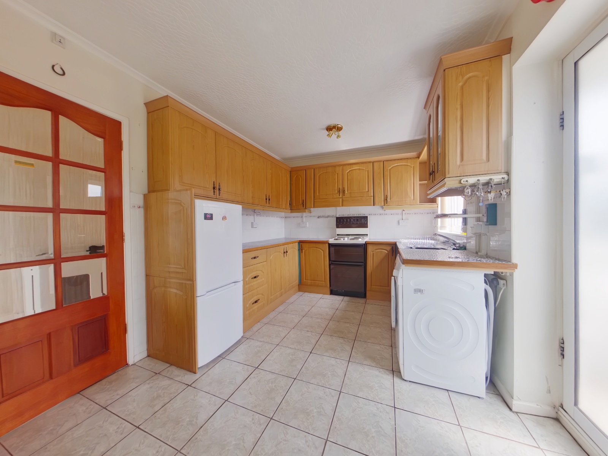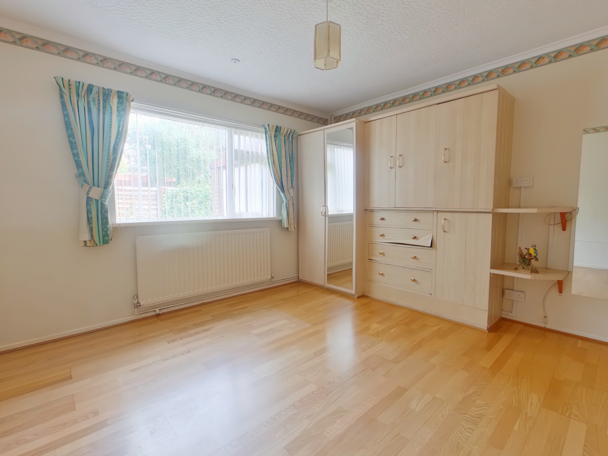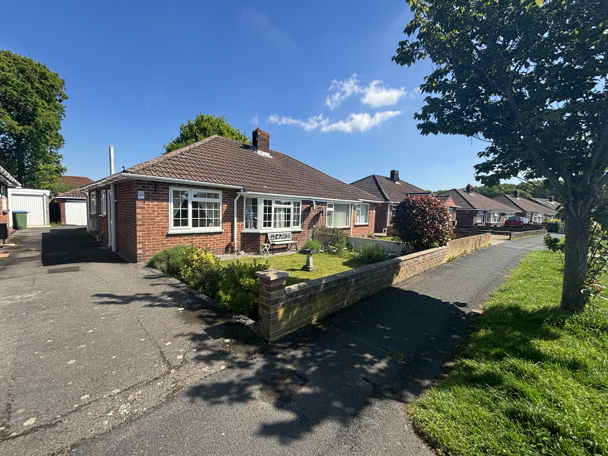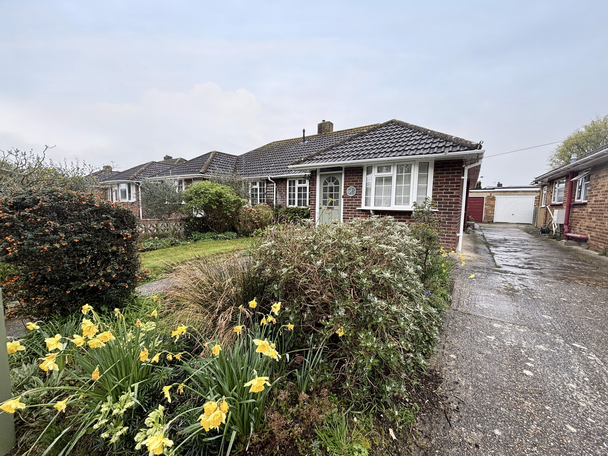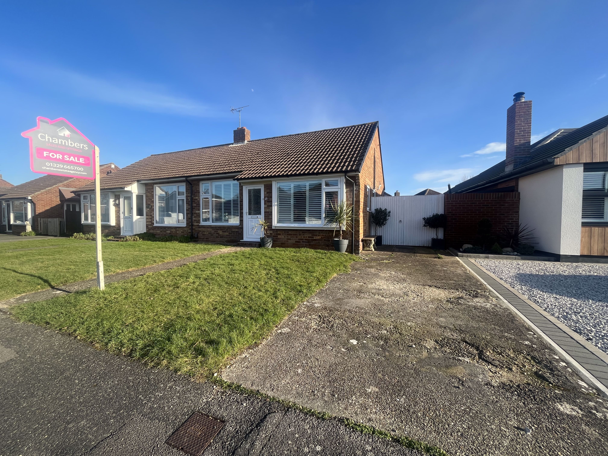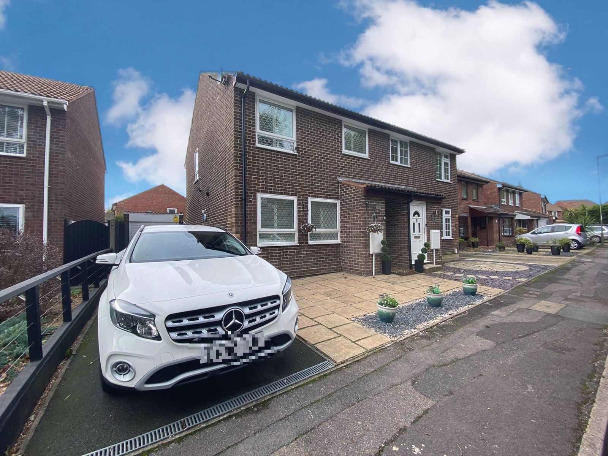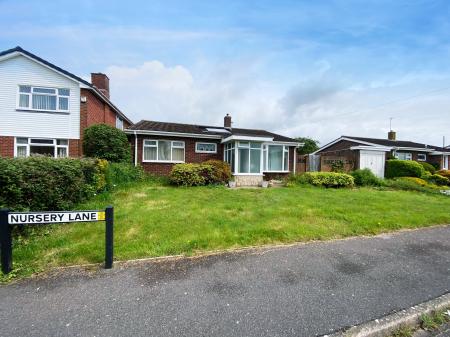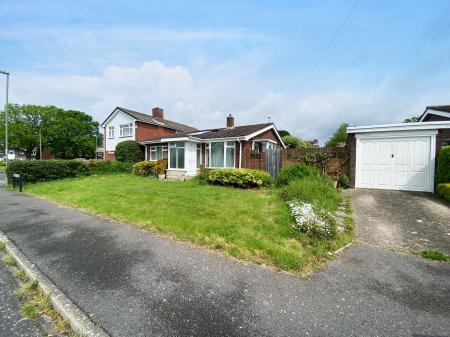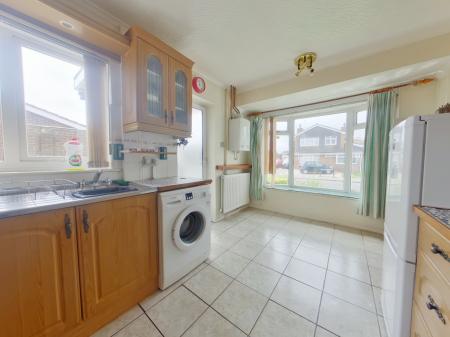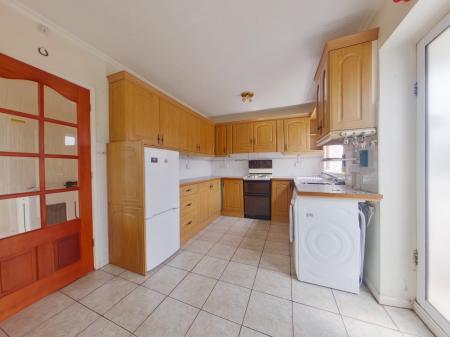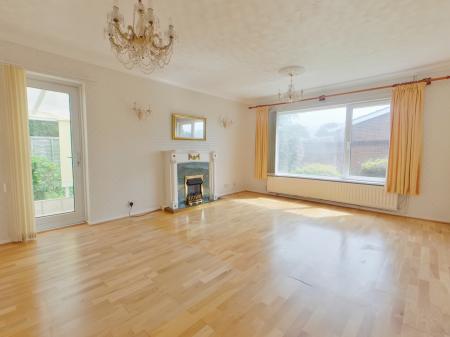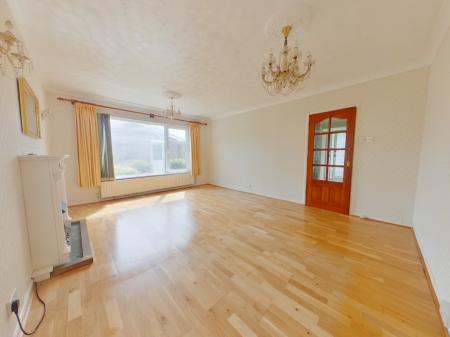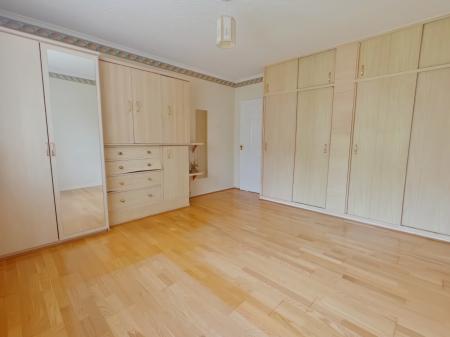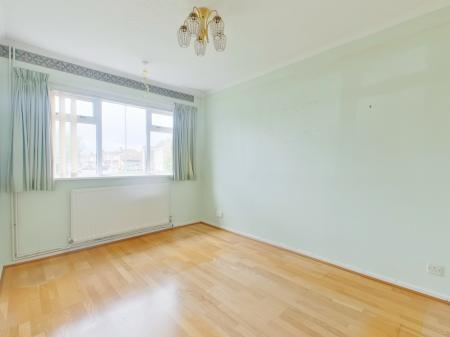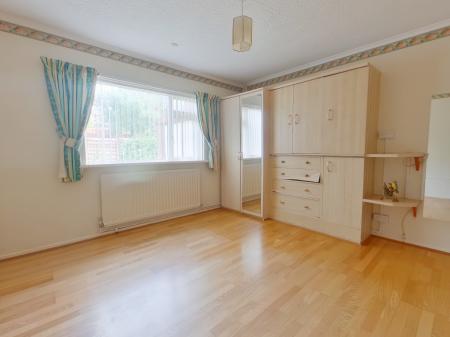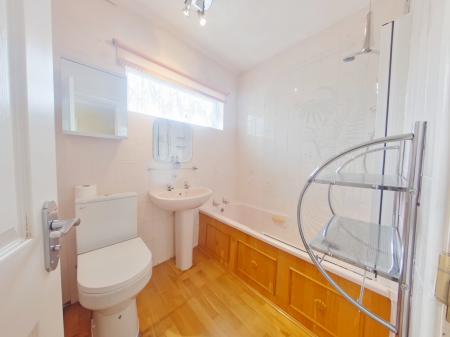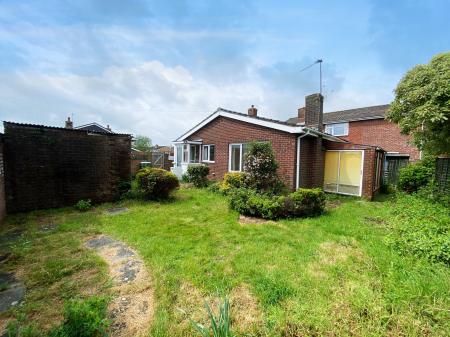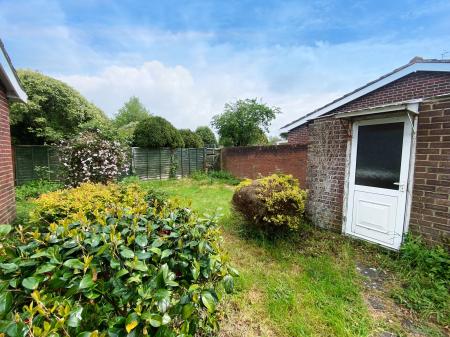- Detached Bungalow
- Potential to Improve & Extend
- Garage & Driveway
- Walking Distance to Stubbington Village & Hill Head Beach
- Popular Location
- Kitchen/Breakfast Room
- NO FORWARD CHAIN
2 Bedroom Bungalow for sale in Fareham
A two bedroom detached bungalow situated in a sought after location just a short walk to Stubbington village and Hill Head Beach. This bungalow has potential to extend and improve to make a long term home. Offering two double bedrooms, lounge, lean too, kitchen/ breakfast room and bathroom. Other benefits is a corner south facing garden with a detached garage and own driveway to the front. This property is offered with no forward chain so contact Chambers today to book an internal viewing. 01329 665700!
Front Door
Into:
Entrance Porch
Windows to side elevations, door into:
Hallway
Textured ceiling, radiator, telephone point, access to meters cupboard, airing cupboard, loft void. Doors to:
Kitchen/Breakfast Room
13' 9'' x 8' 10'' (4.19m x 2.69m)
Textured ceiling, PVCu double glazed bay window to front, fitted range of wall and base/drawer units with work surface over, access to boiler, inset sink, space for fridge/freezer, plumbing for washing machine, radiator, elevation, door and window to side leading to garden porch.
Lounge
18' 3'' x 13' 0'' (5.57m x 3.97m)
Textured ceiling, featured electric fire place, PVCu double glazed window to side elevation, two radiators, door to:
Lean To
11' 5'' x 6' 6'' (3.49m x 1.98m)
Constructed under a poly carbonate roof with sliding patio door.
Bedroom 1
13' 0'' x 12' 4'' (3.96m x 3.75m)
Textured ceiling, PVCu double glazed window to rear elevation, fitted wardrobes, radiator, television point.
Bedroom 2
12' 4'' x 8' 10'' (3.76m x 2.69m)
Textured ceiling, PVCu double glazed window to front elevation, radiator.
Bathroom
6' 9'' x 5' 6'' (2.07m x 1.67m)
Textured ceiling, PVCu double glazed window to front elevation, suite compromising panel bath, wash basin, WC, heated towel rail, fully tiled.
Outside
Front Garden
Mainly laid to lawn with shrubs, hard standing offering driveway leading to:
Detached Garage
2.52
Up and over door, light and personal side door into garden.
Rear Garden
Corner plot garden mainly laid to lawn, space for shed, south facing down the side of the property. side gate leading to drive.
Important information
This is a Freehold property.
Property Ref: EAXML14901_11701993
Similar Properties
Queens Crescent, Stubbington, Fareham
2 Bedroom Bungalow | Asking Price £350,000
A much improved and extended two bedroom semi detached bungalow with a private enclosed rear garden. The property benefi...
Mancroft Avenue, Stubbington, Fareham
2 Bedroom Bungalow | Asking Price £350,000
A very well extended two bedroom semi detached bungalow with beautiful mature private rear garden. The property boasts i...
Oakdown Road, Stubbington, Fareham
3 Bedroom Bungalow | Asking Price £350,000
A three bedroom extended semi detached bungalow offered with no onward chain. The accommodation includes lounge open to...
Burnt House Lane, Stubbington, Fareham
2 Bedroom Bungalow | Asking Price £365,000
A beautifully presented and much improved two bedroom semi detached bungalow and short distance from the village centre....
Shannon Road, Stubbington, Fareham
3 Bedroom House | Asking Price £369,000
An immaculate three bedroom family home situated in a popular spot of Stubbington overlooking a pleasant green and withi...
Old Farm Lane, Stubbington, Fareham
2 Bedroom Bungalow | Asking Price £375,000
A very well presented and extended two bedroom semi detached bungalow benefitting from brand new solar panels with 5 kw...

Chambers Sales & Lettings (Stubbington)
25 Stubbington Green, Stubbington, Hampshire, PO14 2JY
How much is your home worth?
Use our short form to request a valuation of your property.
Request a Valuation



