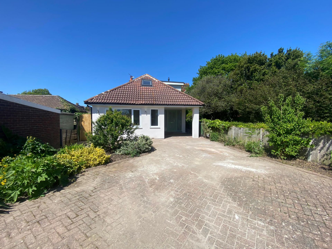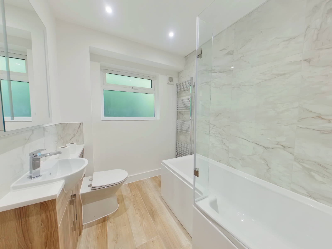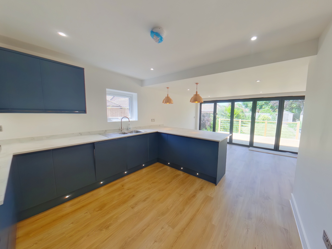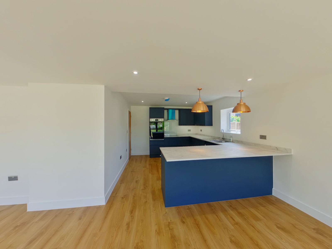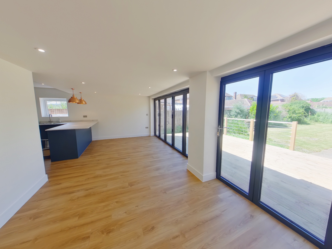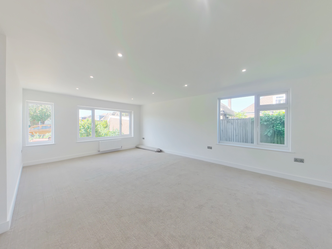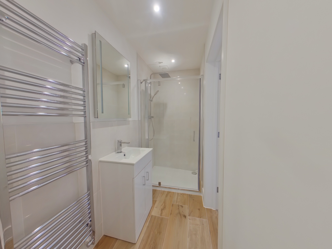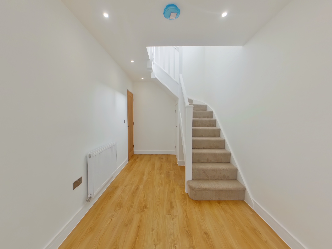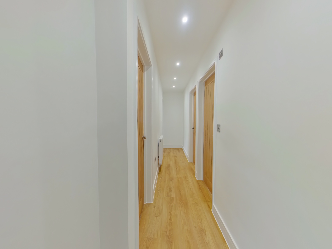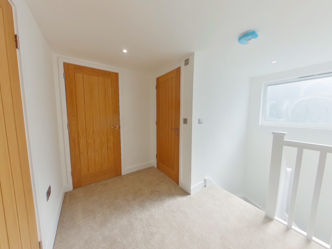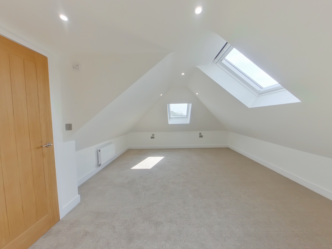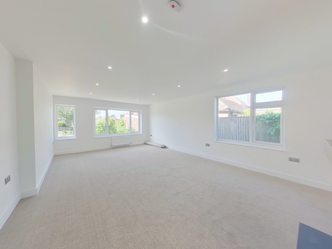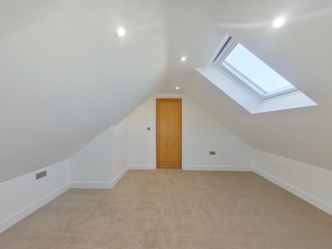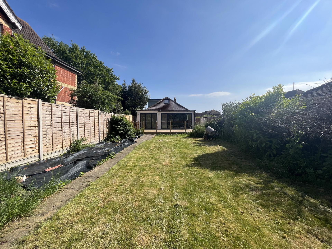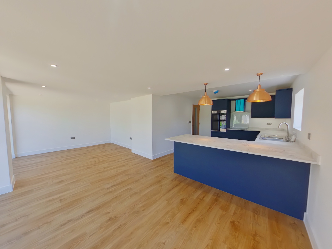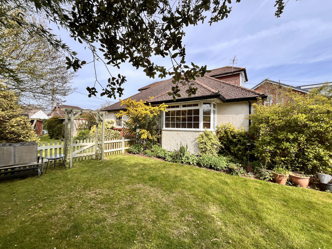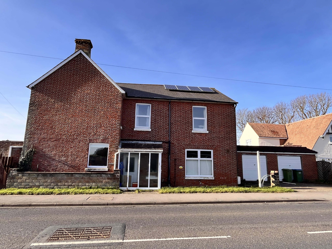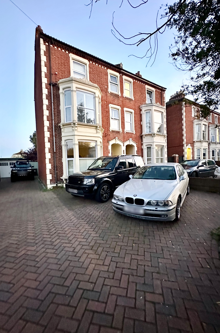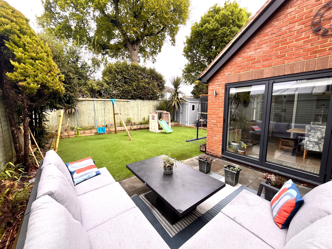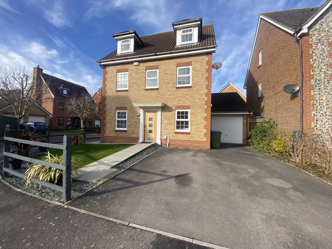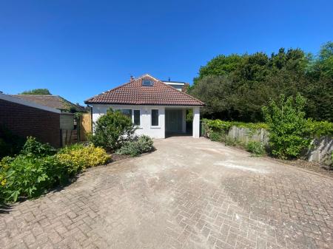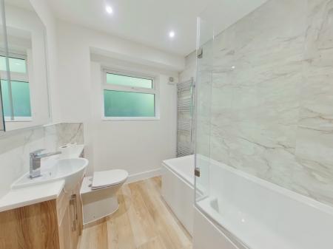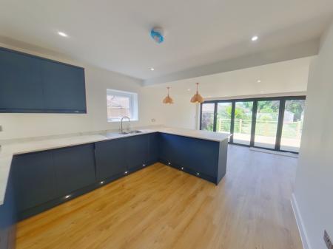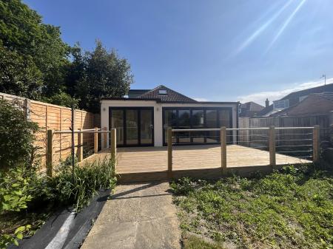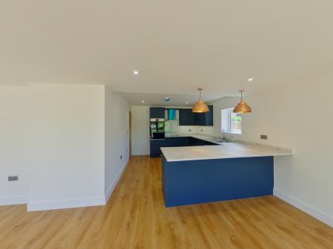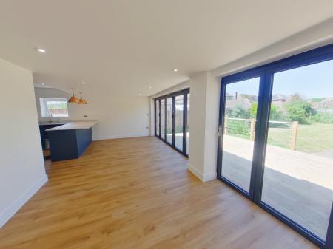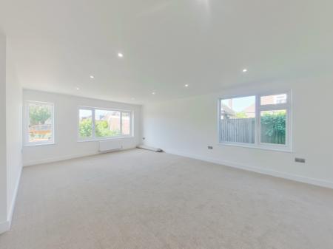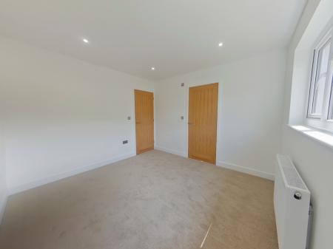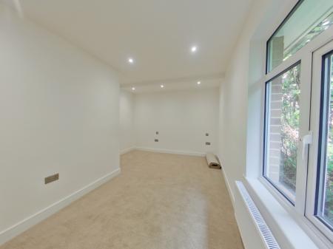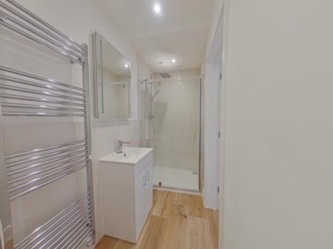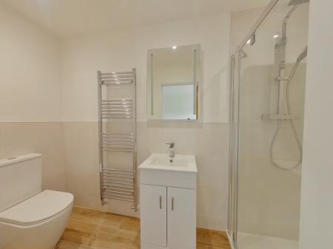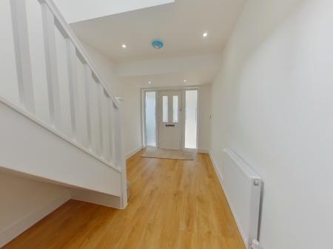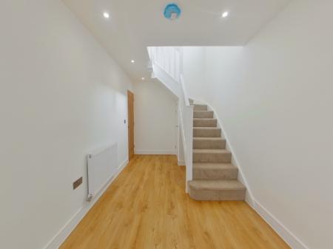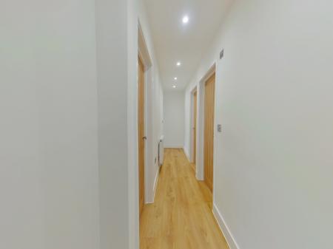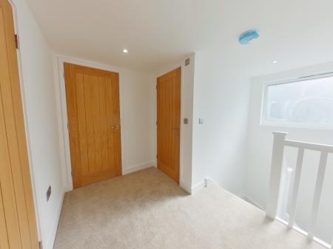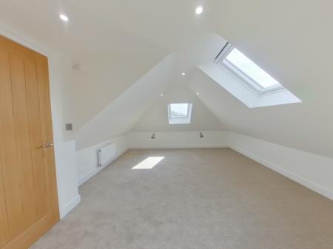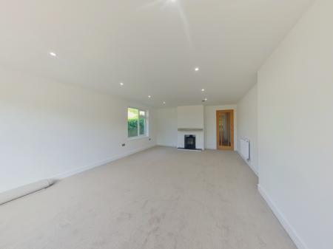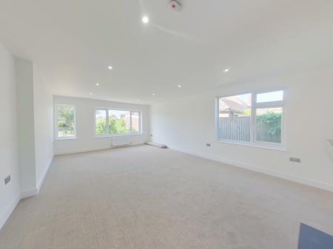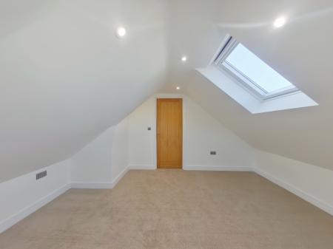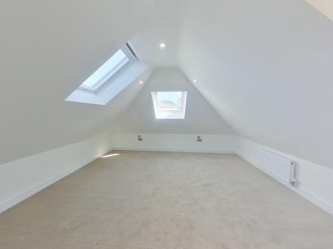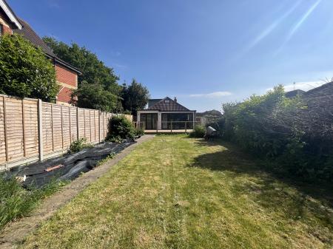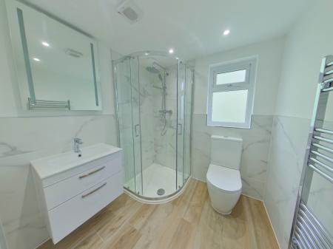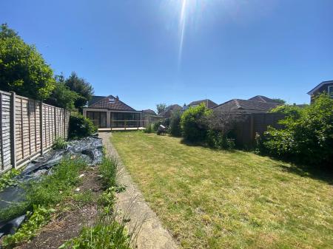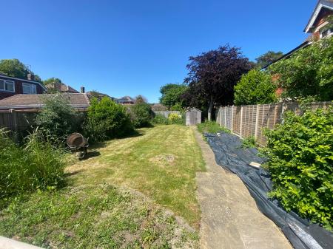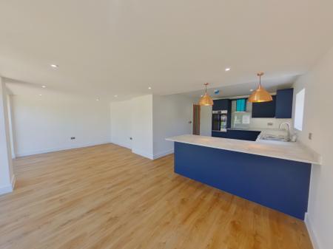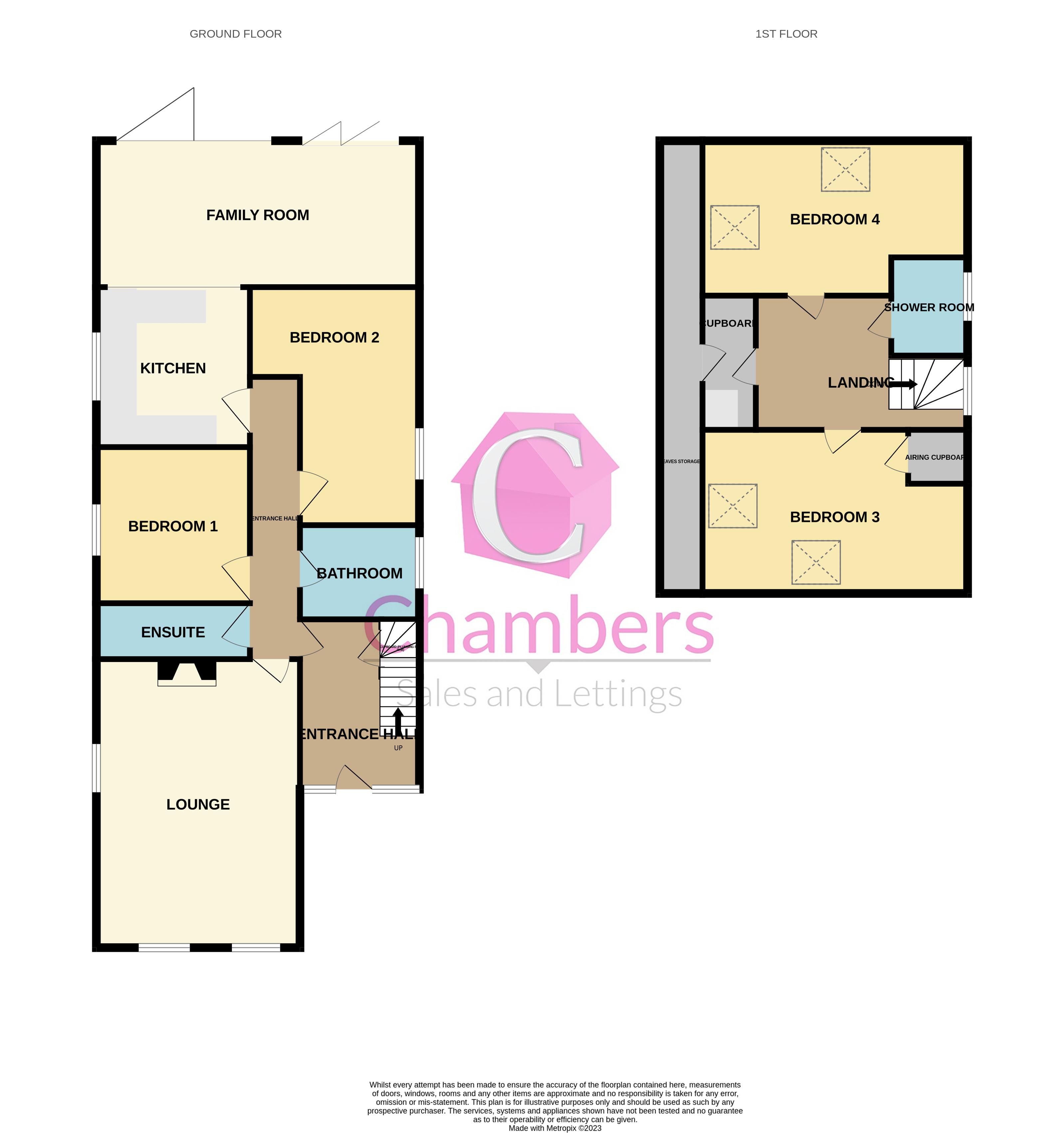- COMPLETELY REFURBISHED
- Four Bedrooms
- Open-Planned Kitchen/Family Room
- Show Home Condition Throughout
- Three Bathrooms
- Walking Distance to Stubbington Village
- Close to Local Schools
- NO FORWARD CHAIN!
4 Bedroom House for sale in Fareham
360 virtual tour available! Finished to the very highest standard by a local developer is this four bedroom extended detached chalet. This completely modernised/extended property benefits an entrance hall, spacious lounge/dining room, two bedrooms, en-suite, further bathroom, and an open-planned modern kitchen/ family room with bi-fold doors. The upstairs boasts two further bedrooms, shower room and large cupboard giving access into eaves storage. Outside the property offers driveway parking for plenty of cars/caravan, and larger than average fully enclosed rear garden. Being situated a short walk to the village and near by beach, this property must be viewed to fully appreciate. Contact Chambers Today to avoid disappointment 013296 665700.
Front Door
Composite front door Into:
Entrance Hall
Skimmed ceiling with spot lights, radiator, access to under stairs cupboard with plumbing for washing machine. Door to:
Hall
Skimmed ceiling with spot lights, radiator, Doors to:
Lounge/Dining Room
22' 2'' x 16' 8'' (6.76m x 5.07m)
Skimmed ceiling with spot lights, two radiators, PVCu double glazed windows to side and front elevations, featured log burner with oak beam, Karndean flooring.
Bedroom 1
10' 8'' x 10' 3'' (3.25m x 3.13m)
Skimmed ceiling with spot lights, radiator, PVCu double glazed window to side elevation. Door into:
En-suite
10' 0'' x 3' 8'' (3.04m x 1.13m)
Skimmed ceiling with spot lights, modern suite comprising, WC, heated towel rail, vanity wash basin, extractor fan, LED demister mirror, shower cubicle.
Bedroom 2
15' 2'' x 10' 11'' (4.63m x 3.33m (2.33min)
Skimmed ceiling with spot lights, radiator, PVCu double glazed window to side elevation.
Kitchen/ Family Room
21' 4'' x 22' 1'' (6.51m x (3.21 kitchen) 6.73m)
Skimmed ceiling with spot lights, brand new fitted range of wall and base/drawer units with work-surface over, double eye level Lamona oven and induction hob with hod over, integrated dishwasher, Karndean flooring, two bi-fold doors open to rear garden.
First Floor Landing
Skimmed ceiling with spot lights, radiator, PVCu double glazed window to side elevation. Doors into:
Bedroom 3
15' 6'' x 13' 5'' (4.72m x 4.09m)
Skimmed ceiling with spot lights, radiator, two velux windows. Door into airing cupboard with new boiler and tank.
Bedroom 4
14' 4'' x 13' 9'' (4.37m x 4.19m)
Skimmed ceiling with spot lights, radiator, two velux windows.
Shower Room
6' 5'' x 6' 3'' (1.96m x 1.90m)
Skimmed ceiling with spot lights, PVCu double glazed window to side elevation, modern suite comprising, WC, heated towel rail, vanity wash basin, extractor fan, shower cubicle with waterfall shower head, LED demister mirror, fully tiled.
Bathroom
7' 7'' x 6' 5'' (2.30m x 1.95m)
Skimmed ceiling with spot lights, PVCu double glazed window to side elevation, brand new modern suite comprising, WC, heated towel rail, vanity wash basin, extractor fan, panel bath with waterfall waterfall shower head over, LED demister mirror, tiled.
Outside
Frontage
A fully paved frontage with plenty of off road parking with shrub borders, leading to front door.
Rear Garden
A fully enclosed rear garden mainly laid to lawn with shrub borders and a beautiful raised decking area, shed and side access.
Important information
This is a Freehold property.
Property Ref: EAXML14901_11978477
Similar Properties
Mays Lane, Stubbington, Fareham, PO14
3 Bedroom House | Guide Price £575,000
We are pleased to be selling this very versatile detached chalet bungalow in a non estate location. The current owners h...
Stubbington Lane, Stubbington, Fareham
5 Bedroom House | Asking Price £565,000
Situated conveniently between Stubbington Village and Lee on The Solent, this five double bedroom detached residence has...
6 Bedroom House | Asking Price £550,000
A larger than average six bedroom family home across three floors that has benefited from a number of improvements such...
Park Glen, Park Gate, SO31 6BZ
4 Bedroom House | Asking Price £599,950
Chambers are privelidged to be selling this extended four bedroom family home. The property includes a entrance hallway,...
Cutlers Lane, Stubbington, Fareham
4 Bedroom House | Offers in excess of £600,000
360 virtual tour available! A four bedroom detached house in our opinion impeccably finished to the very highest, luxuri...
Metcalfe Avenue, Stubbington, Fareham
6 Bedroom House | Asking Price £610,000
SOLD FROM OUR EXTENSIVE DATABASE - SIMILAR FAMILY HOMES URGENTLY REQUIRED! A beautifully presented six bedroom detached...
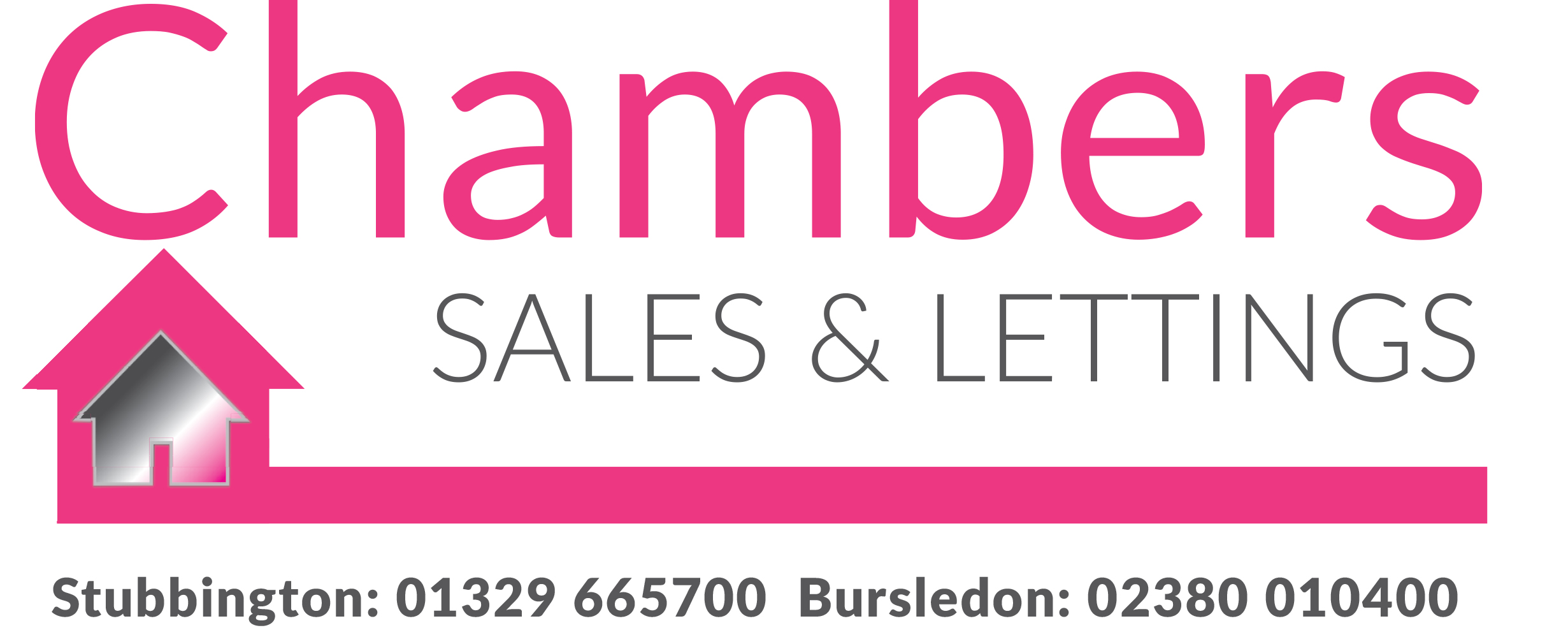
Chambers Sales & Lettings (Stubbington)
25 Stubbington Green, Stubbington, Hampshire, PO14 2JY
How much is your home worth?
Use our short form to request a valuation of your property.
Request a Valuation
