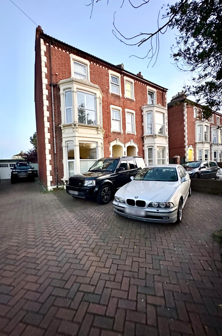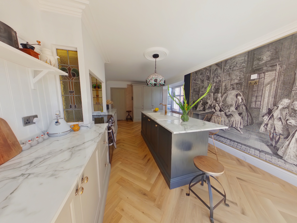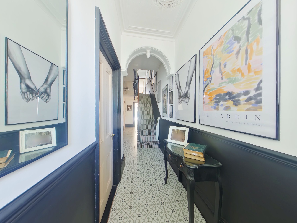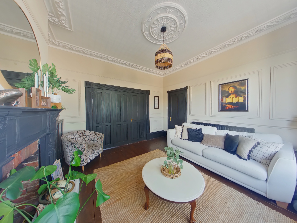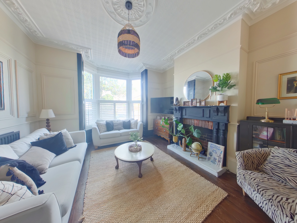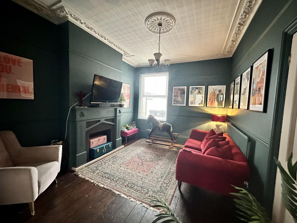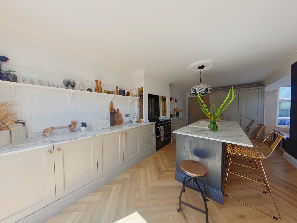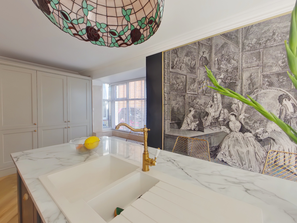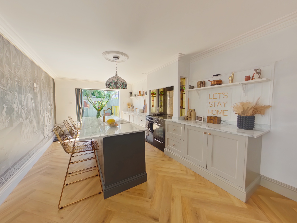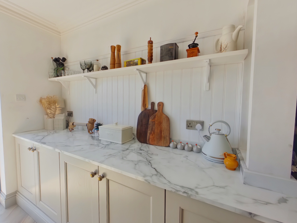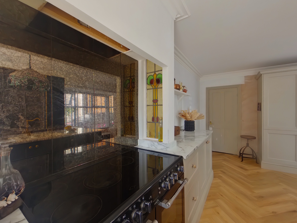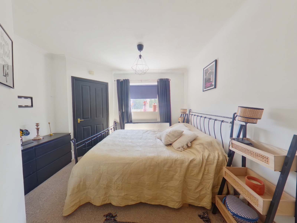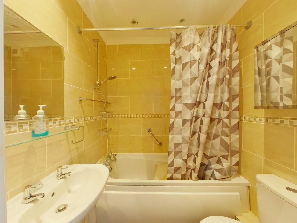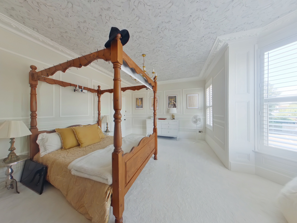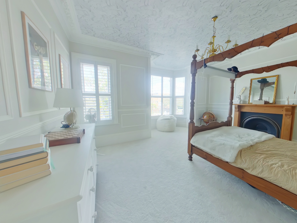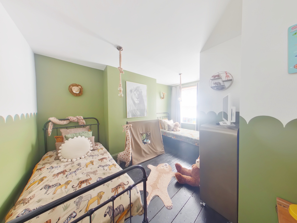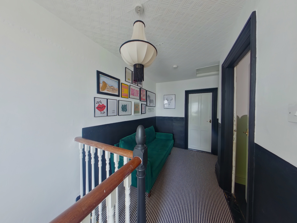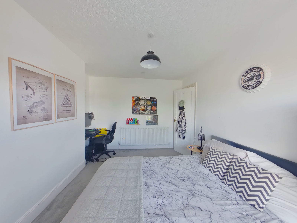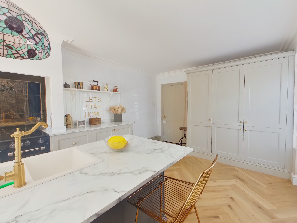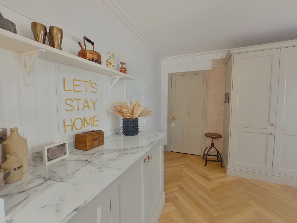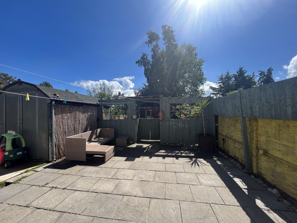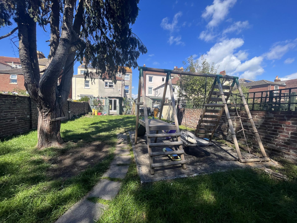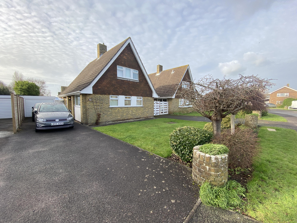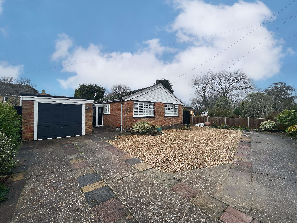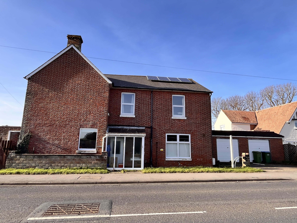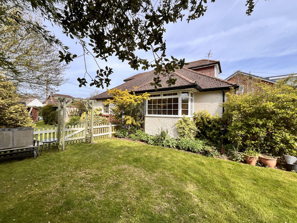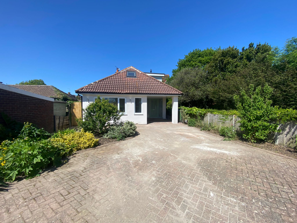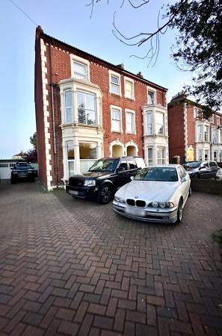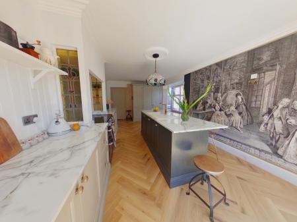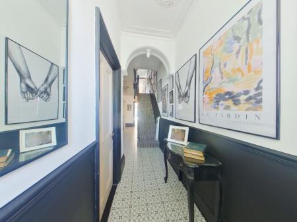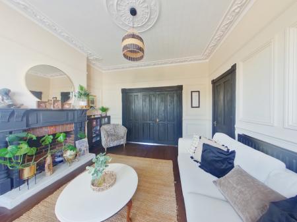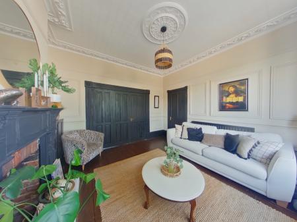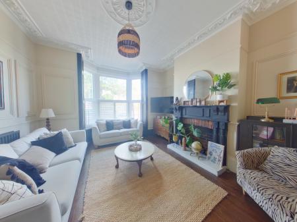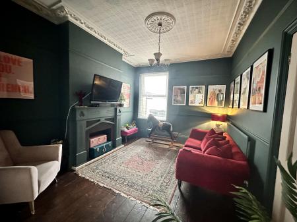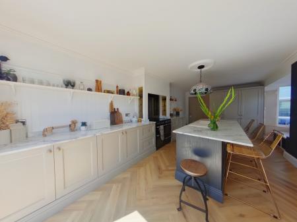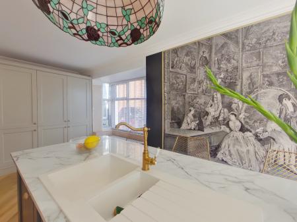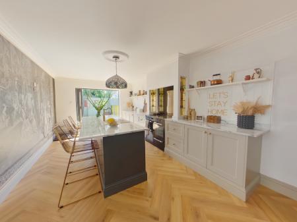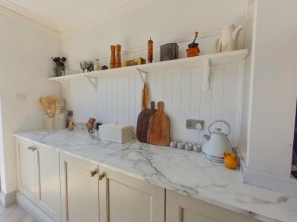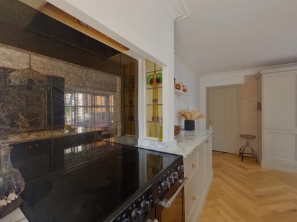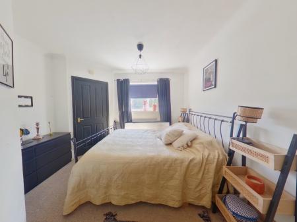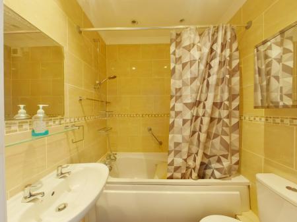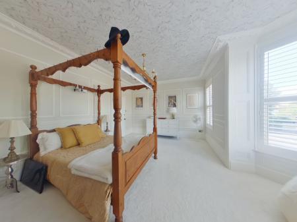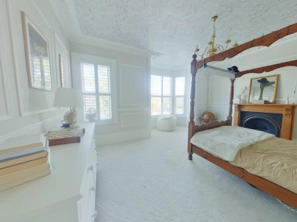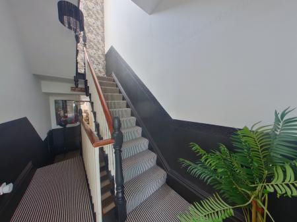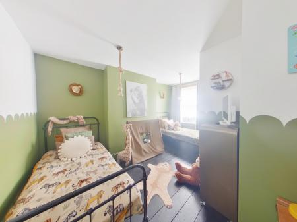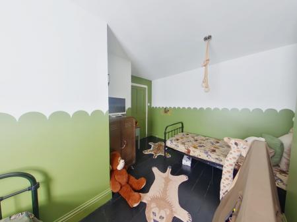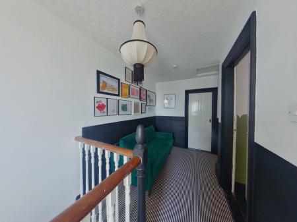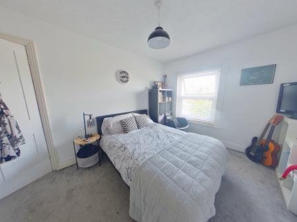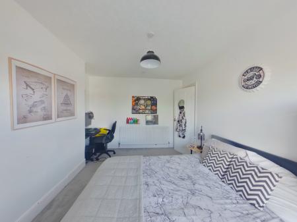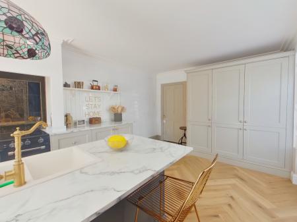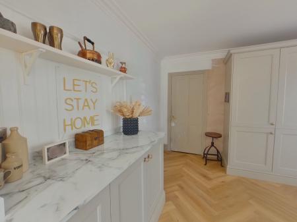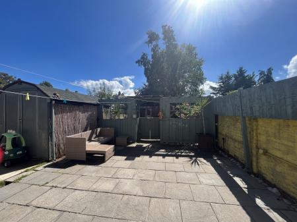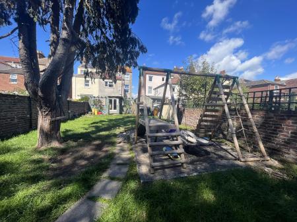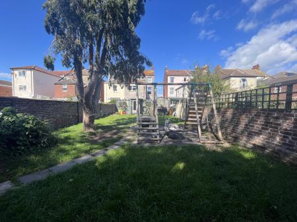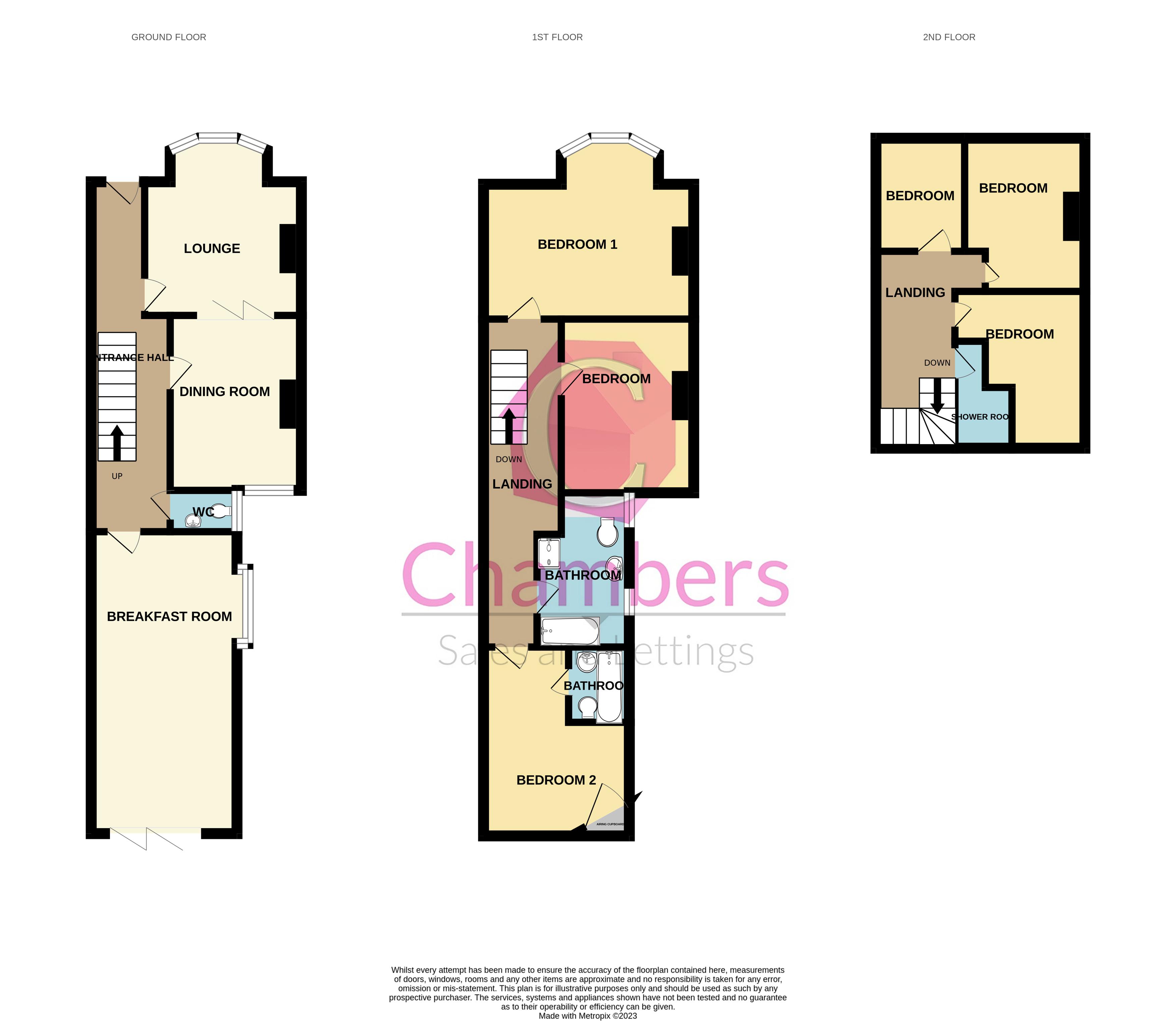- An Abundant Family Home
- Six Bedrooms
- Windows All Updated within 4 Years
- Modern Re-fitted Kitchen with Bi-fold Doors
- Three Bathrooms
- Driveway for Several Vehicles
- New Gas Boiler 2021
- Located Close to Popular schools
6 Bedroom House for sale in Gosport
A larger than average six bedroom family home across three floors that has benefited from a number of improvements such as, a fantastic re-fitted kitchen/breakfast room with bi-fold doors, double glazed windows all updated within four years, gas boiler updated in 2021, re-carpeted and decorated. The property briefly comprises two further reception rooms, cloakroom, three bedrooms on the first floor with en-suite and family bathroom with the second floor offering a further three bedrooms and shower room. The outside benefits a large paved driveway leading to a further paved area, landscaped rear garden leading to a large workshop. This property is conveniently located to Stoke Road with easy access to both Gosport Ferry and local school. Call to arrange a viewing today to take a look at this generous family home. 01329 665700.
Front Door
Into:
Entrance Hall
Windsor grey patterned ceramic tiles from Boutique stone, radiator, under stairs storage with gas meter, further cupboard, stairs to first floor. Doors to:
Cloakroom
Lounge
16' 0'' x 13' 4'' into Bay (4.87m x 4.06m)
Ornamental coved ceiling with ceiling rose, radiator, PVCu bay double glazed window to front elevation with shutters, open featured fire, doors open into:
Dining Room
14' 2'' x 11' 4'' (4.31m x 3.45m)
PVCu double glazed window to rear elevation, radiator, ornamental coved ceiling, feature fire surround.
Kitchen/Breakfast Room
23' 5'' x 11' 2'' (7.14m x 3.41m)
Modern re-fitted Ashington Beaded Hardwood kitchen in stone and graphite with Calacatta work surfaces,Natural oak herringbone laminate flooring, Integrated dishwasher and fridge freezer and a utility cupboard with plumbing for washing machine and space for tumble dryer, space for range cooker with Antique bronze mirrored tiles, bay window to side and bi-fold doors open to rear garden, breakfast bar with space for stools, inset sink.
First Floor Landing
All landings and stairs re-carpeted , doors to:
Bedroom 1
16' 3'' x 17' 7''into Bay (4.95m x 5.36m)
Ornamental coving with decorative ceilings, featured wall paneling PVCu double glazed bay window and further window to front elevation with fitted shutters, open fire surround, re-carpeted.
Bedroom 2
14' 10'' x 11' 3'' (4.52m x 3.43m)
Skimmed ceiling, PVCu double glazed window to rear elevation, access to airing cupboard, loft space, radiator. Door to:
En-suite Bathroom
Suite comprising panel bath with mixer taps and shower, WC, wash basin, extractor fan, skimmed ceiling with spot lights, tiled flooring.
Bedroom 3
13' 10'' x 11' 4'' (4.21m x 3.45m)
PVCu double glazed window to rear elevation, skimmed ceiling, hard flooring.
Second Floor Landing
Access to loft void. Doors to:
Bedroom 4
12' 10'' x 10' 1'' (3.91m x 3.07m)
PVCu double glazed window, radiator.
Bedroom 5
14' 1'' x 11' 4'' (4.29m x 3.45m)
PVCu double glazed window, radiator.
Bedroom 6
9' 4'' x 7' 2'' (2.84m x 2.18m)
PVCu double glazed window, radiator.
Shower Room
Shower cubicle with shower, wash hand basin, WC, PVCu double glazed window to rear elevation, tiled splash backs.
Outside
Frontage
A fully paved frontage offering off road parking for several vehicles. Leading to:
Paved Hardstanding
Further hard standing behind the timber double gates. Leading to:
Rear Garden
Mainly laid to lawn with patio area, shrub borders, access to large workshop to the rear of the garden.
Important information
This is a Freehold property.
Property Ref: EAXML14901_12065242
Similar Properties
Carisbrooke Avenue, Hill Head, Fareham
3 Bedroom House | Asking Price £545,000
A very well presented three bedroom detached residence with larger than average southerly aspect garden, offering lots o...
Westgate, Stubbington, Fareham
4 Bedroom House | Asking Price £539,000
360 virtual tour available! An extended four bedroom detached family home within short walks to both Hill Head and Stubb...
Mays Lane, Stubbington, Fareham
3 Bedroom Bungalow | Asking Price £530,000
A beautifully presented deceptive in size three bedroom bungalow with Lounge and Dining room as well as conservatory. Th...
Stubbington Lane, Stubbington, Fareham
5 Bedroom House | Asking Price £565,000
Situated conveniently between Stubbington Village and Lee on The Solent, this five double bedroom detached residence has...
Mays Lane, Stubbington, Fareham, PO14
3 Bedroom House | Guide Price £575,000
We are pleased to be selling this very versatile detached chalet bungalow in a non estate location. The current owners h...
Elizabeth Road, Stubbington, Fareham
4 Bedroom House | Asking Price £595,000
360 virtual tour available! Finished to the very highest standard by a local developer is this four bedroom extended det...
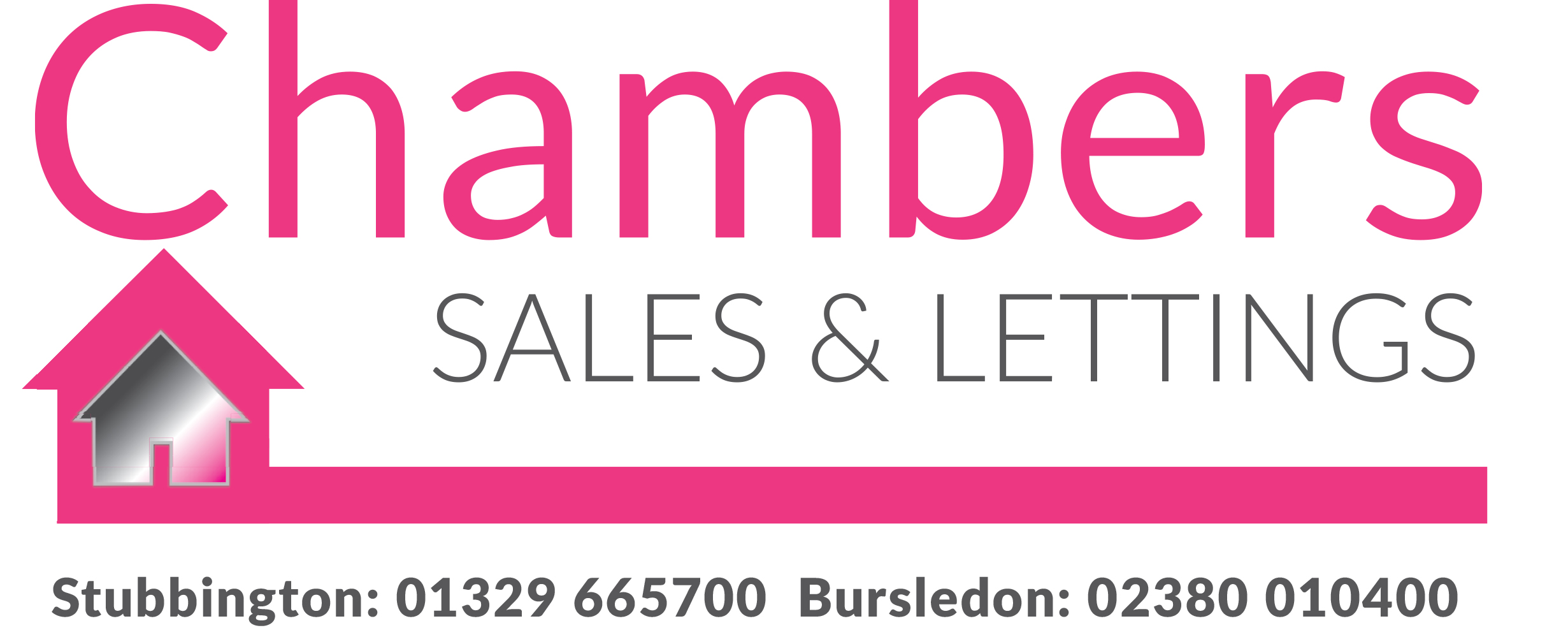
Chambers Sales & Lettings (Stubbington)
25 Stubbington Green, Stubbington, Hampshire, PO14 2JY
How much is your home worth?
Use our short form to request a valuation of your property.
Request a Valuation
