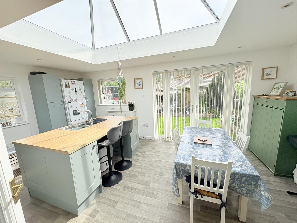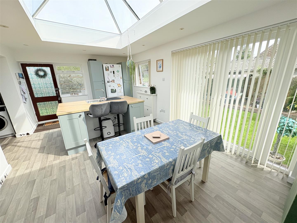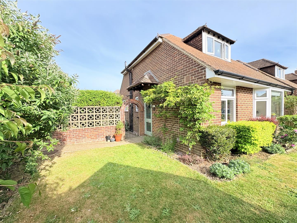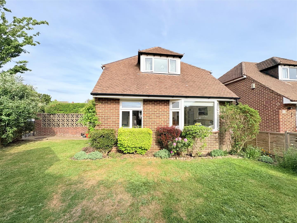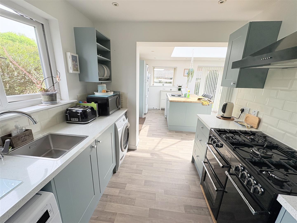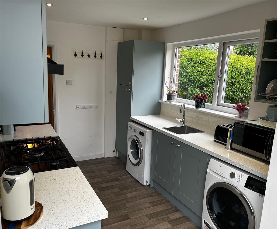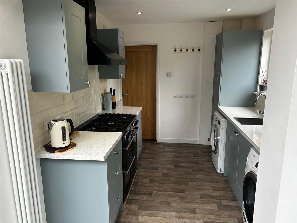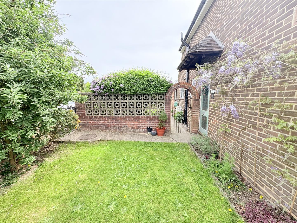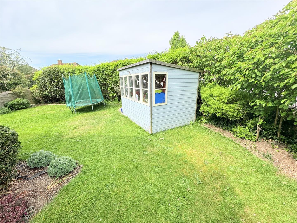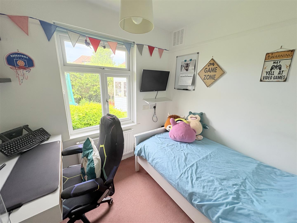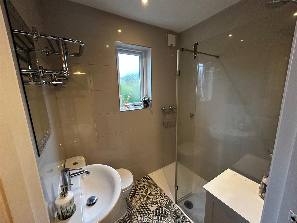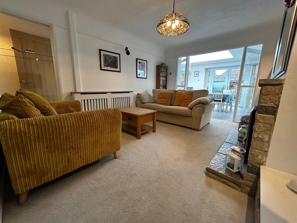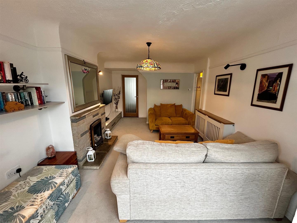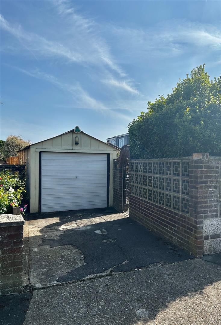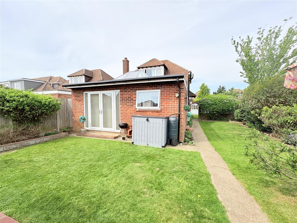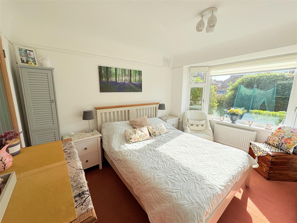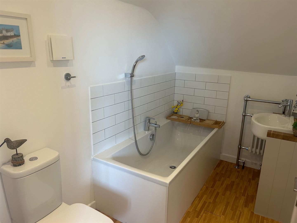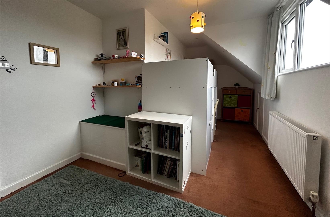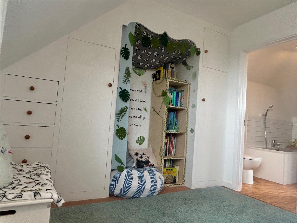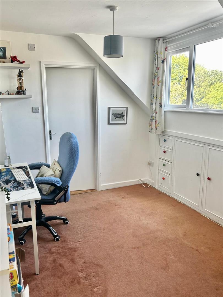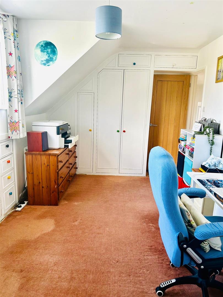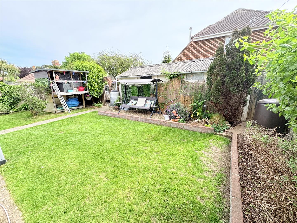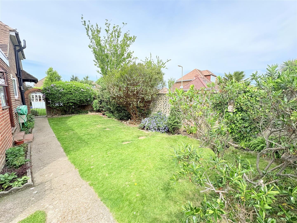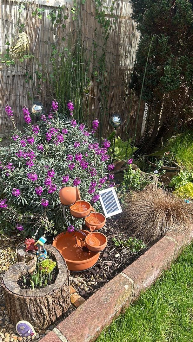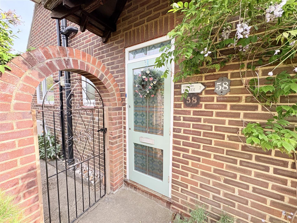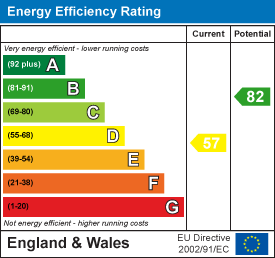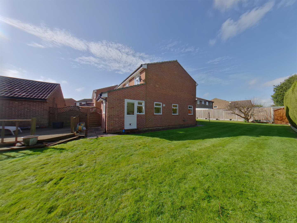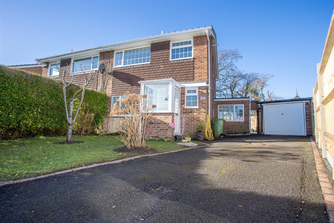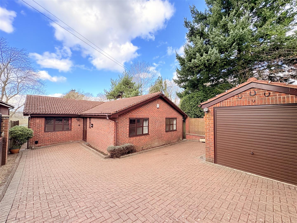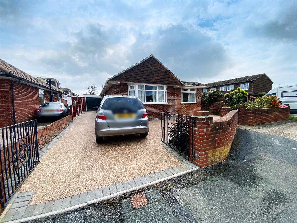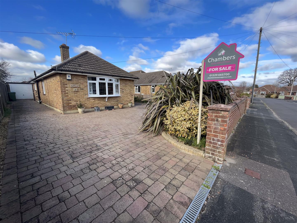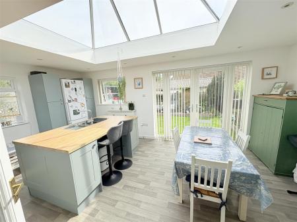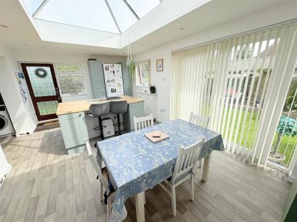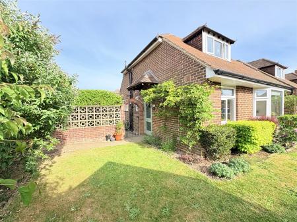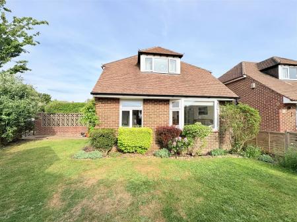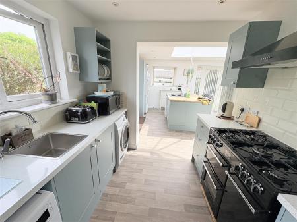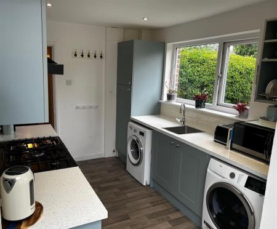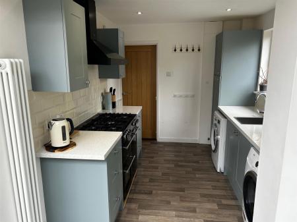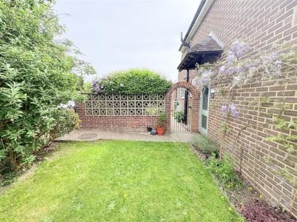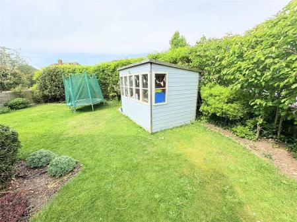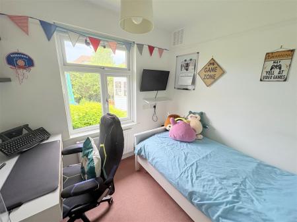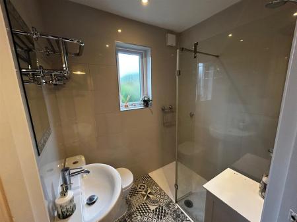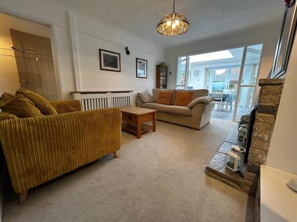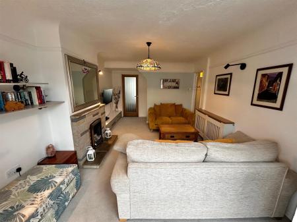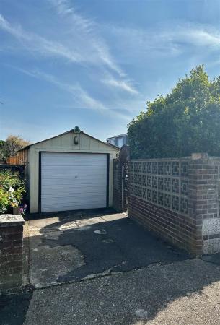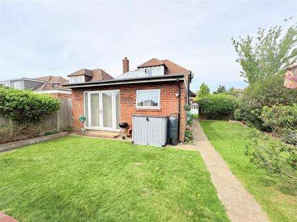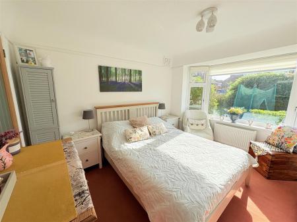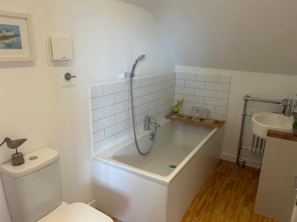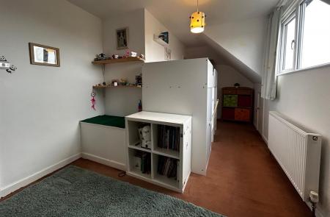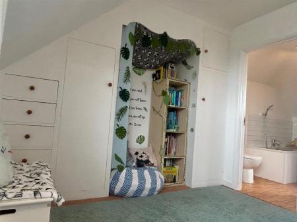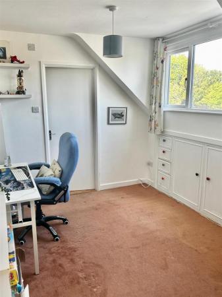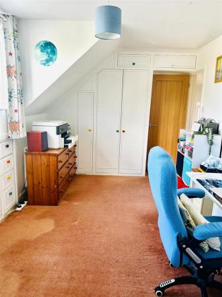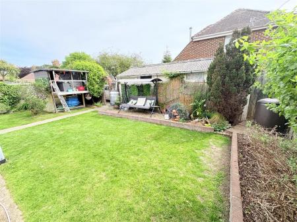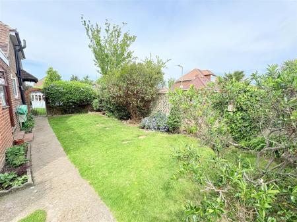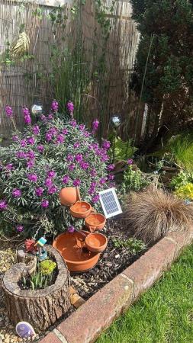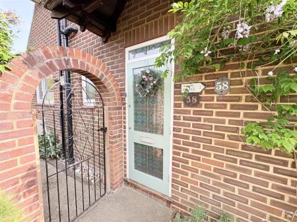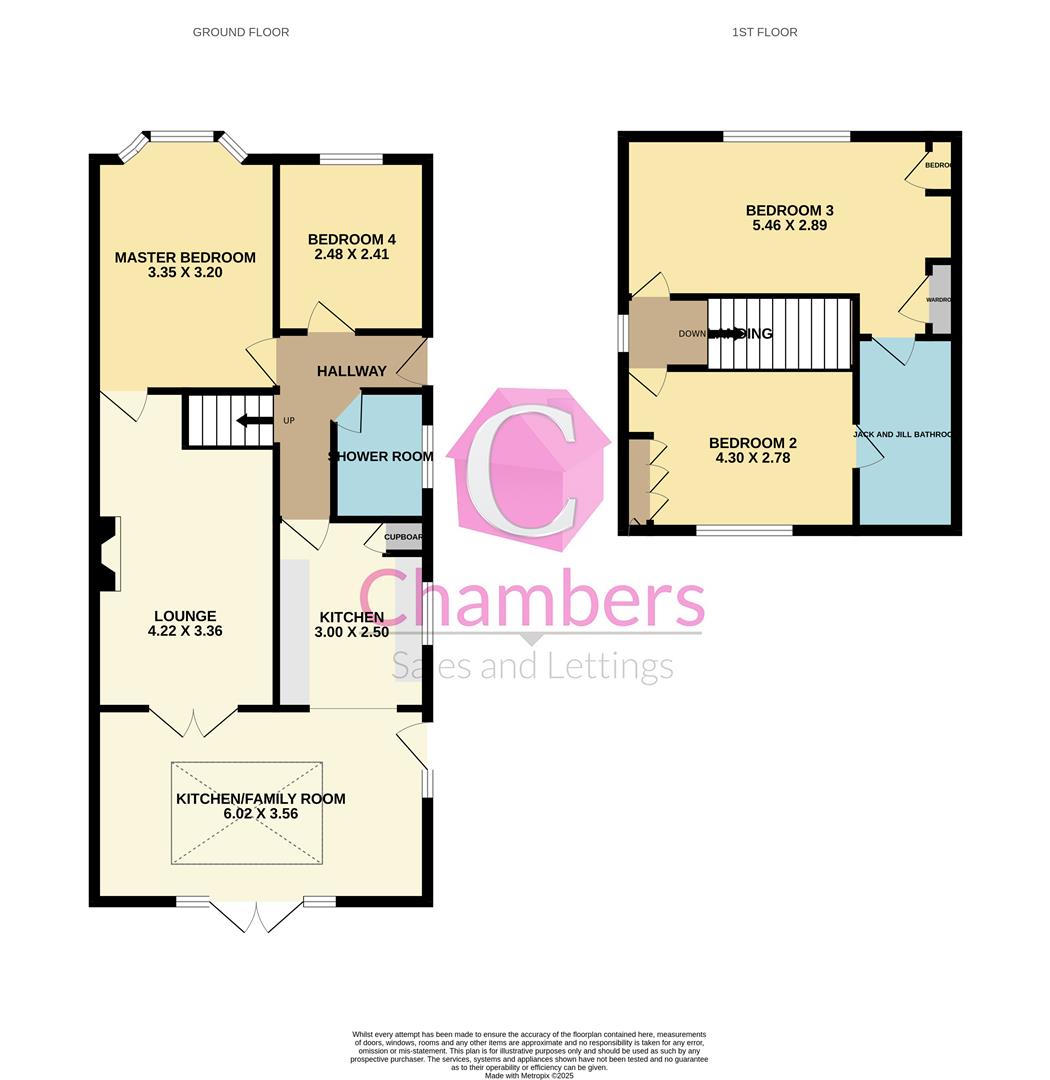- Extended Four Bedroom Detached House
- Kitchen/Family Room with Roof Lantern
- Re-Fitted Downstairs Shower Room
- Jack and Jill Bathroom To First Floor Bedrooms
- Mature Corner Plot Gardens
- Requested Location Convenient To Village, Schools 7 Beach
- Replacement Boiler
- Detached Garage & Driveway
- Replacement Windows
- Replacement Roof
4 Bedroom Detached House for sale in Fareham
A versatile four bedroom extended detached property, situated within a mature well stocked corner plot, in a favoured location close to the ever popular village of Stubbington with its great school catchments, excellent essential amenities and of course close to the local beach. The property offers flexible accommodation over two floors and has been much improved in recent years to include updated boiler, roof lantern and replacement roof to the kitchen extension and re-fitted downstairs shower room. Other benefits include Jack & Jill bathroom to the first floor bedrooms, two ground floor bedrooms, Kitchen open to further large re-fitted Family room/Kitchen, and spacious Lounge. Outside the properties corner plot offers further scope to extend, and there is the added benefit of a detached garage and driveway to the rear of the plot.
Porch - Wooden glazed door into:
Entrance Hallway - Staircase to first floor, laminate flooring.
Master Bedroom - 3.35 x 3.20 (10'11" x 10'5") - Double glazed bay window to front elevation, door to lounge, radiator.
Bedroom Four - 2.48 x 2.41 (8'1" x 7'10") - Double glazed window to front elevation, radiator.
Downstairs Shower Room - Fitted with a walk in shower cubicle, pedestal wash hand basin, low level WC, double glazed window to side elevation, ceramic tiled floor, extractor fan, inset bluetooth speaker to ceiling, radiator.
Kitchen/Family Room - 6.02 x 3.56 (19'9" x 11'8") - Fitted with a central island incorporating breakfast bar, inset sink and extendable mixer tap, feature lantern style glass roof and Evalon roof membrane, space for fridge freezer and dishwasher, French doors opening onto rear garden, single glazed side door and single glazed window to side garden, double doors into lounge.
Kitchen - 3.00 x 2.50 (9'10" x 8'2") - Fitted with range of modern wall and base cupboard/drawer units, space for range style cooker with cooker hood over, double glazed window to side elevation, boiler in concealed cupboard, utility sink, space for washing machine and tumble drier, vertical radiator, inset spotlights to ceiling.
Lounge - 4.22 min x 3.36 (13'10" min x 11'0") - Accessed from the kitchen/family room by double wooden glazed doors, glazed window to hallway, access to under stairs storage cupboard, feature fire surround with fitted fire, radiator.
First Floor Landing - Double glazed window to side elevation, access to roof void, doors to bedroom 2 and 3.
Bedroom Two - 4.30 max x 2.78 (14'1" max x 9'1") - Double glazed window to rear elevation, access eaves storage cupboard, radiator.
Bedroom Three - 5.46 min x 2.89 max (17'10" min x 9'5" max ) - Double glazed window to front elevation, built in wardrobes, access to eaves storage space, radiator.
Jack And Jill Bathroom - Fitted with a white suite comprising of panel bath with mixer tap and shower attachment, low level WC, vanity wash hand basin, chrome heated towel rail, inset spotlight to ceiling,
Corner Plot Gardens -
Rear Garden - Mainly laid to lawn with well stocked mature borders, pedestrian gateway to rear driveway and garage.
Side Garden - Main area laid to lawn, enclosed by brick walling, wrought iron gate to front, timber treehouse, outside tap.
Front Garden - Mainly laid to lawn, fully enclosed by mature hedgerow and a dwarf brick wall, timber potting shed, main access gate.
Driveway - Offering off road parking. Leading to:
Single Garage - 6.23 x 2.77 (20'5" x 9'1") - With up and over door power and light.
Property Information - Traditional construction under a tiled roof.
We understand all main services are connected.
Council tax band D
Broadband: According to Ofcom Ultrafast broadband is available, however you must make your own enquiries.
Mobile Coverage: According to Ofcom EE,Three,O2 and Vodafone offer Likely or Limited service, however you must make your own enquiries.
Parking: Driveway and single garage.
Property Ref: 256325_33855534
Similar Properties
Leviathan Close, Stubbington, Fareham
3 Bedroom End of Terrace House | Guide Price £435,000
A very well extended deceptive in size and very well presented three double room property offering versatile accommodati...
Beverley Road, Stubbington, Fareham
4 Bedroom House | Offers Over £435,000
Situated a short walk to both the local beach and schools, this fully modernised four bedroom semi detached property is...
Mount Drive, Catisfield, Fareham,
3 Bedroom Detached Bungalow | Guide Price £430,000
This three bed detached bungalow is situated in a cul-de-sac position within a sought after location of Catisfield. The...
East House Avenue, Stubbington, Fareham
2 Bedroom Detached Bungalow | Guide Price £445,000
A beautifully presented and extended two double bedroom detached bungalow situated within walking distance to the villag...
Pembury Road, Stubbington, Fareham
3 Bedroom Detached Bungalow | Guide Price £449,995
Situated in a popular but rarely available Cul-De-Sac location, this delightful bungalow with its private westerly rear...
3 Bedroom Detached House | Offers Over £450,000
Situated in a much requested but seldom available location, this deceptively spacious three bed detached property is ide...

Chambers Sales & Lettings (Stubbington)
25 Stubbington Green, Stubbington, Hampshire, PO14 2JY
How much is your home worth?
Use our short form to request a valuation of your property.
Request a Valuation
