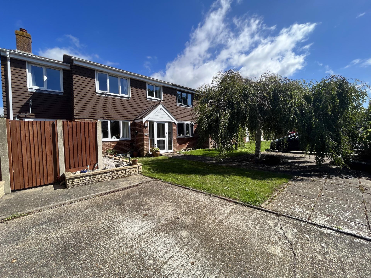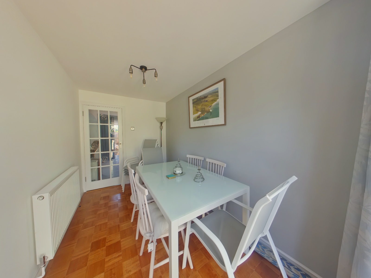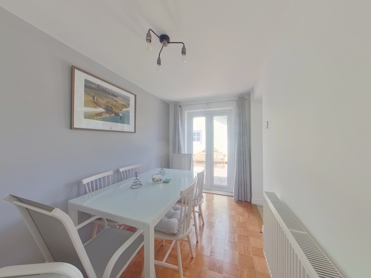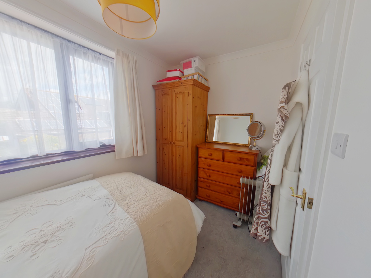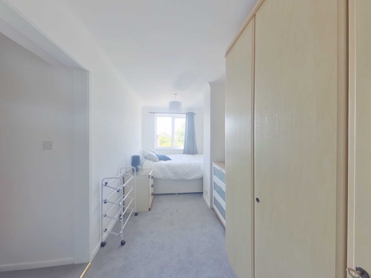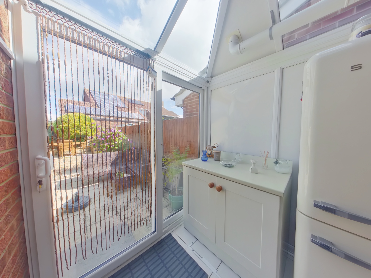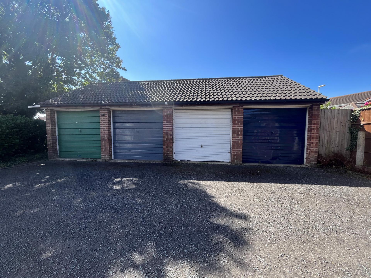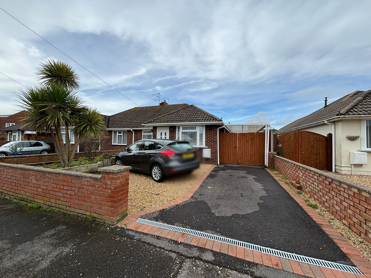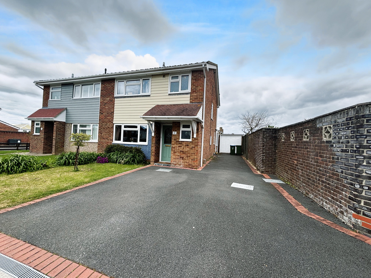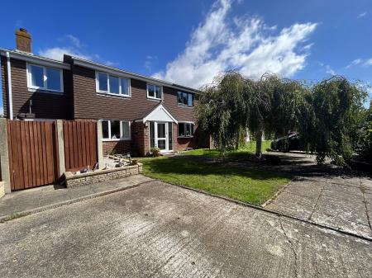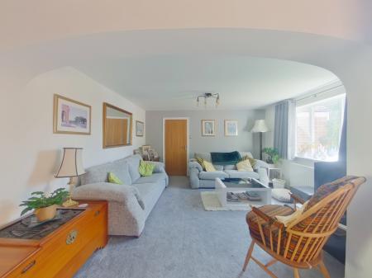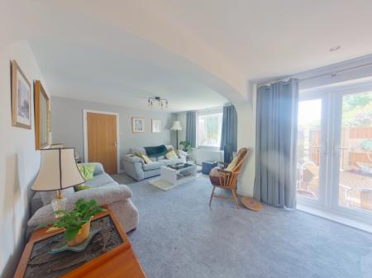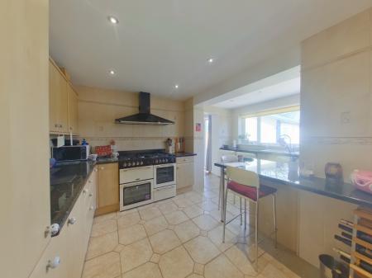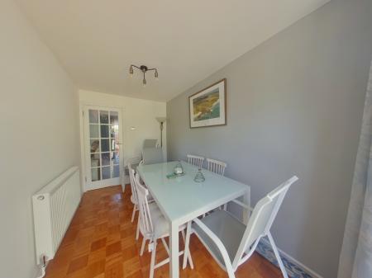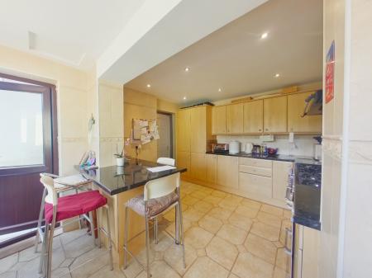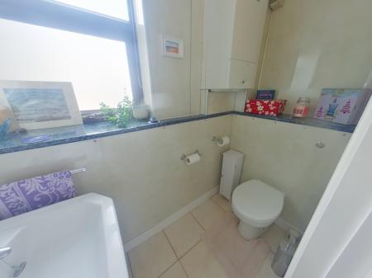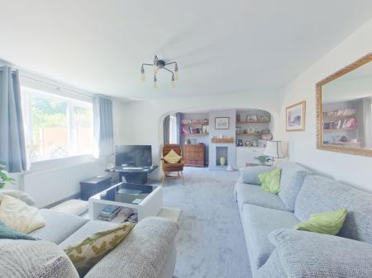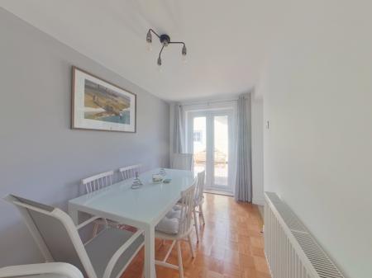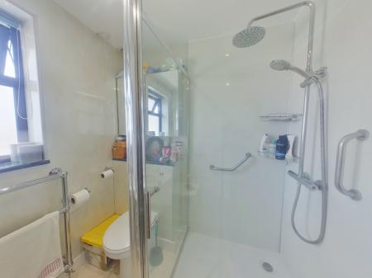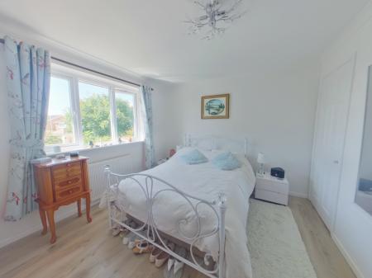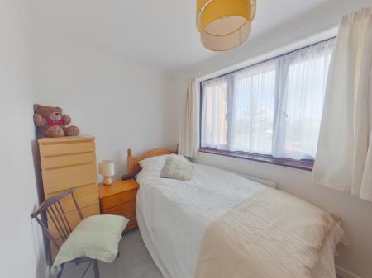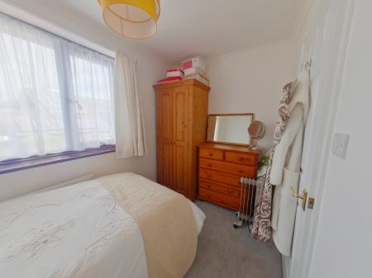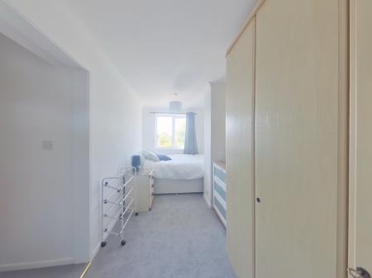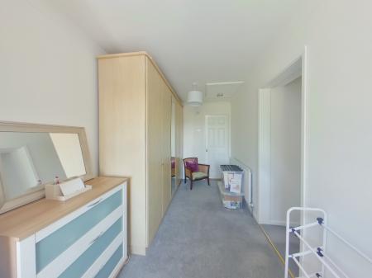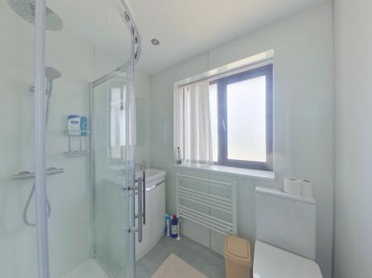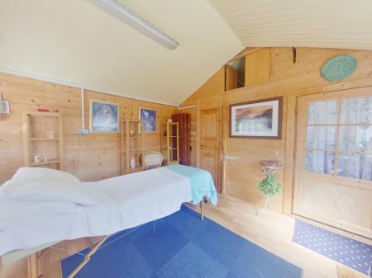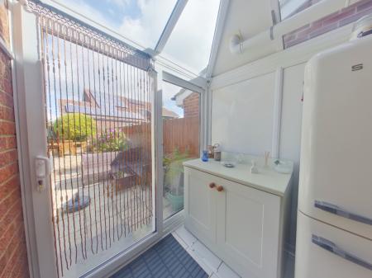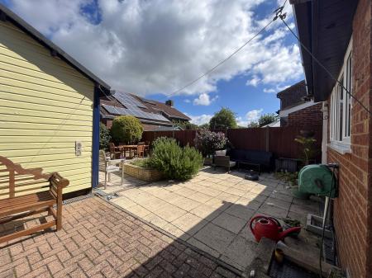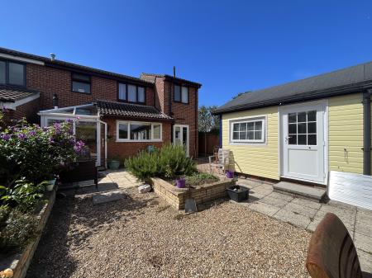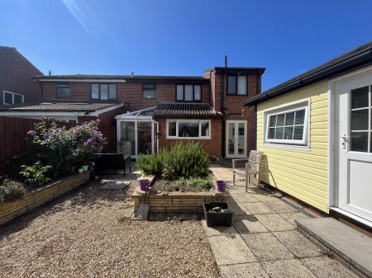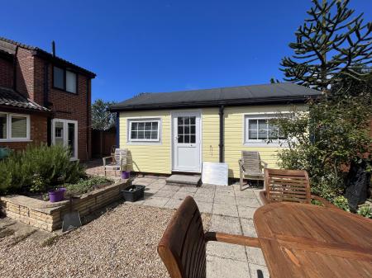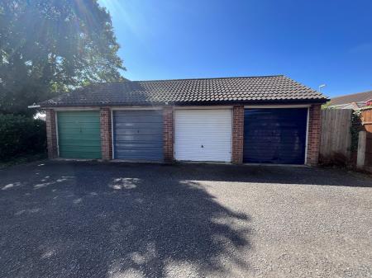- Four Bedrooms
- En-Suite
- Two/Three Receptions
- 18' x 12' Cabin
- Kitchen/Breakfast Room
- Downstairs Cloakroom
- Garage
- Own Driveway
- Short Chain Ahead!
4 Bedroom House for sale in Fareham
A fantastic extended four bedroom semi detached property recently re carpeted and decorated throughout, situated at the end of a Cul-De-Sac and ideal catchment for local requested schools, Stubbington village and beach. The property includes four bedrooms, shower room, En-suite shower room, downstairs cloakroom, kitchen/breakfast room, utility room, large lounge and separate dining room. The outside offers a low maintenance rear garden with a 18' x 12' Cabin, large frontage offering parking and option for further parking and a garage directly opposite the property.
Front Door
Into:
Entrance Porch
Front Door To:
Entrance Hallway
Skimmed ceiling, access to understairs storage area, access to double storage cupboard, telephone point, radiator. Doors To:
Lounge
18' 11'' x 13' 9" nar 12' 5'' (5.762m x 4.191 nar 3.781m)
Skimmed ceiling, double glazed window to front elevation, French style doors to front, chimney with an option to open this up into an open fire, television aerial point, radiator.
Dining Room
12' 0'' x 6' 7'' (3.660m x 2.018m)
Skimmed ceiling, double glazed window French style doors to rear garden, radiator.
Kitchen/Breakfast Room
15' 0'' x 10' 6'' (4.574m x 3.209m)
Skimmed ceiling, double glazed window to rear elevation, door to rear porch/utility, fitted range of modern wall and base/drawer units with work surface over, inset 1 1/2 bowl sink with mixer taps, plumbing for dish washer, space for cooker range, space for under counter fridge and freezer units, breakfast bar with seating area, tiled flooring, water softener.
Rear Porch/Utility
6' 4'' x 6' 4'' (1.934m x 1.929m)
Constructed from double glazed elevations under a glass roof, door to rear garden, fitted base units with plumbing for washing machine, tiled flooring.
Downstairs Cloakroom
Skimmed ceiling, double glazed window to rear elevation, re-fitted suite comprising W.C with concealed cistern, pedestal wash basin, wall mounted boiler, tiled flooring.
First Floor Landing
Skimmed ceiling, access to roof void, access to shelved airing cupboard, access to storage cupboard. Doors to:
Bedroom 1
10' 11'' x 10' 4'' (3.338m x 3.161m)
Skimmed ceiling, double glazed window to front elevation, 2 x built in wardrobes, radiator.
Guest Bedroom
18' 11'' x 6' 9'' (5.766m x 2.053m)
Skimmed ceiling, double glazed window to front elevation, dressing area, radiator. Door to:
En-Suite Shower Room
6' 6'' x 5' 2'' (1.981m x 1.586m)
Skimmed ceiling, double glazed window to rear elevation, extractor fan, suite comprising shower cubicle, inset wash hand basin with vanity storage, W.C, feature Aqua style panels, tiled flooring, heated towel rail.
Bedroom 3
11' 0'' x 6' 4'' (3.353m x 1.924m)
Skimmed ceiling, double glazed window to rear elevation, radiator.
Bedroom 4
6' 7'' x 6' 4'' (2.005m x 1.936m)
Skimmed ceiling, double glazed window to front elevation.
Family Shower Room
6' 4'' x 6' 2'' (1.930m x 1.876m)
Skimmed ceiling, extractor fan, double glazed window to rear elevation, suite comprising shower cubicle, W.C with concealed cistern, pedestal wash basin, feature Aqua style boards, tiled flooring, heated towel rail.
Outside
Driveway
Offering off road parking.
Front Garden
Wider than average front garden enclosed to the front by walling. Agents Note: This area would be ideal for extra parking subject to the usual works.
Rear Garden
A fully enclosed rear garden laid to low maintenance paving, side access with further storage.
Timber Cabin/Home Office
18' 8'' x 11' 11'' (5.679m x 3.626m)
A purpose built Finnish style cabin fully insulated with double glazed windows and door, loft storage and separated into three areas with power and light. Updated roof.
Garage
Single garage in block, up and over door.
Important information
This is a Freehold property.
Property Ref: EAXML14901_11124133
Similar Properties
Bridge Close, Bursledon, Southampton, SO31 8AN
2 Bedroom Bungalow | Offers in excess of £415,000
PLANNING PERMISSION GRANTED FOR EXTENSION!............Chambers are pleased to be offering this detached bungalow which h...
Old Farm Lane, Stubbington, Fareham
3 Bedroom Bungalow | Asking Price £400,000
An extended three bedroom semi detached bungalow situated in a very popular location ideally placed for both the village...
Dallington Close, Stubbington, Fareham
3 Bedroom House | Asking Price £399,950
A very nicely presented three bedroom semi detached house with own driveway for 3/4 cars and garage/home office at rear,...
Crofton Lane, Hill Head, Fareham
2 Bedroom House | Guide Price £429,950
Seaside Living! A lovely two bedroom character Victorian 'Coastguard' cottage situated next to Hill Head beach, and unus...
Leviathan Close, Stubbington, Fareham
3 Bedroom End of Terrace House | Asking Price £435,000
A very well extended deceptive in size and very well presented three double room property offering versatile accommodati...
East House Avenue, Stubbington, Fareham
2 Bedroom Bungalow | Asking Price £445,000
A beautifully presented and extended two double bedroom detached bungalow situated within walking distance to the villag...

Chambers Sales & Lettings (Stubbington)
25 Stubbington Green, Stubbington, Hampshire, PO14 2JY
How much is your home worth?
Use our short form to request a valuation of your property.
Request a Valuation
