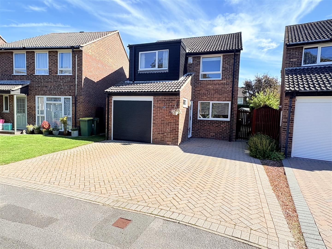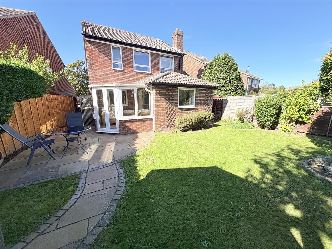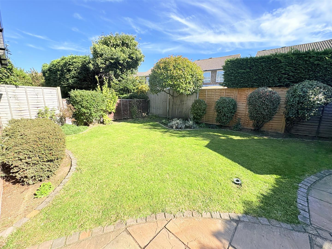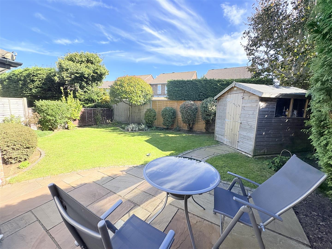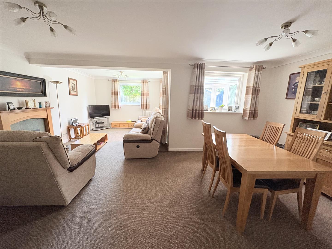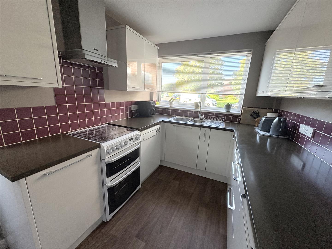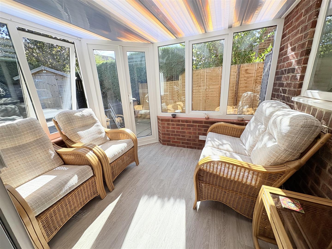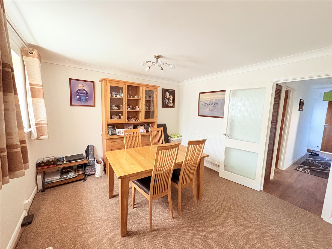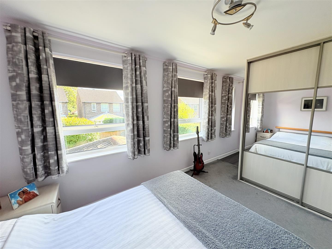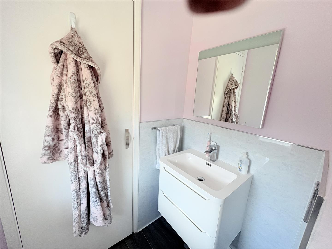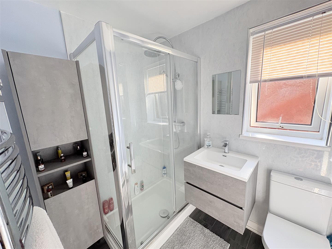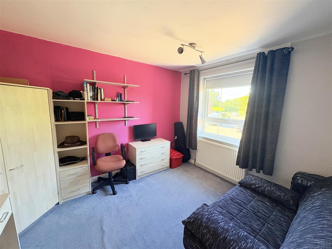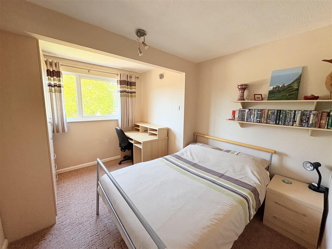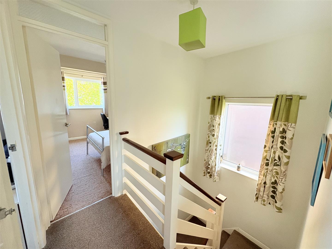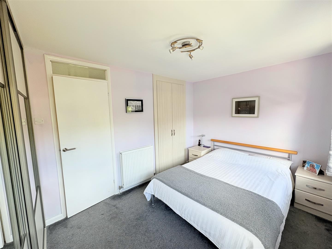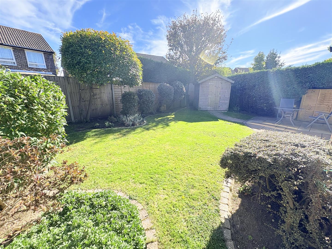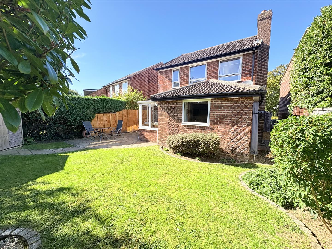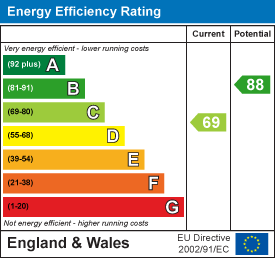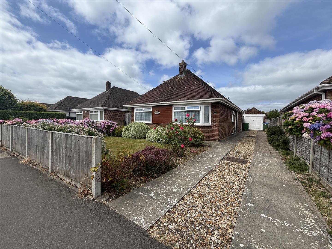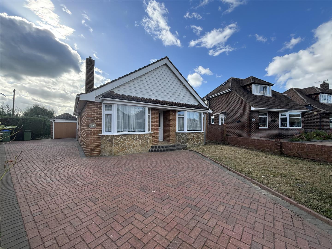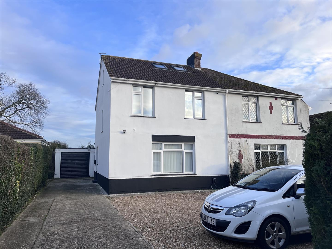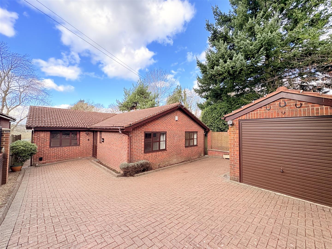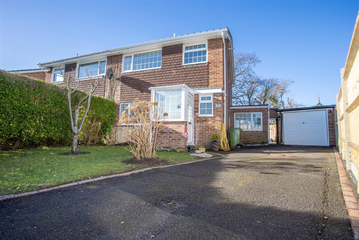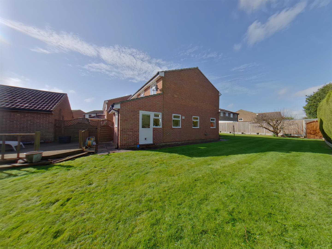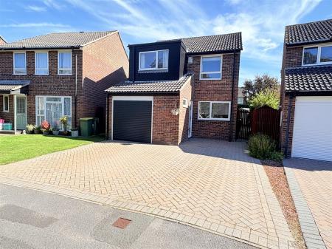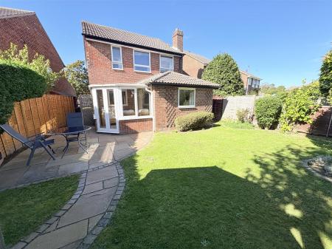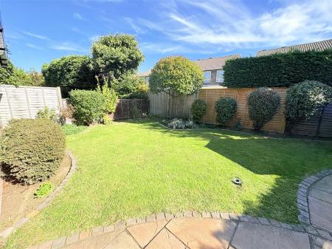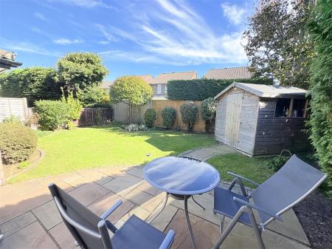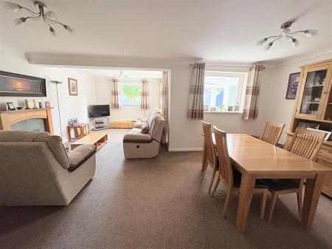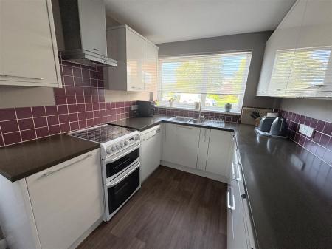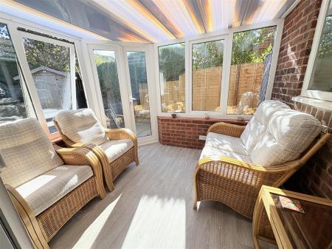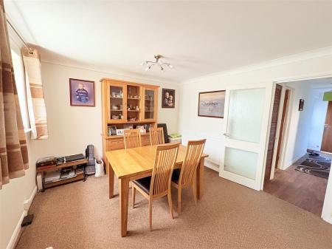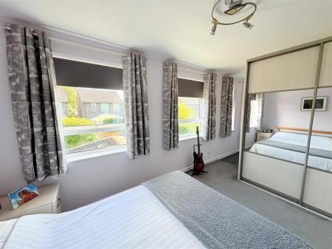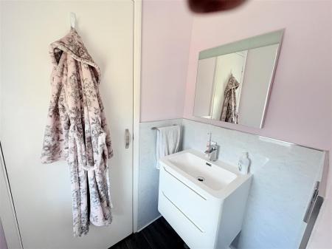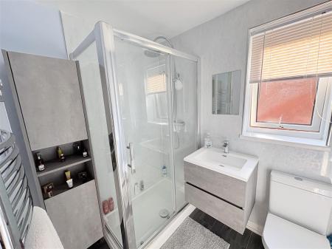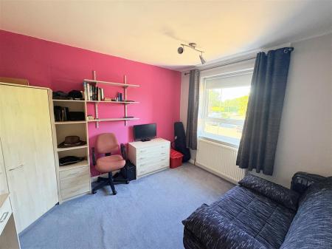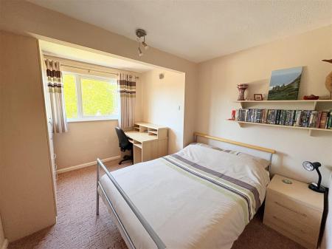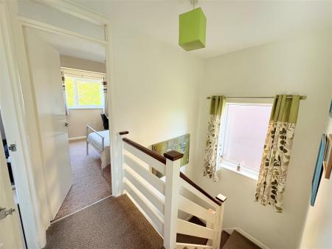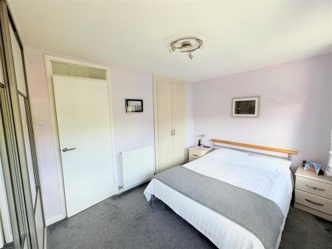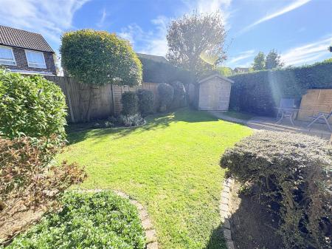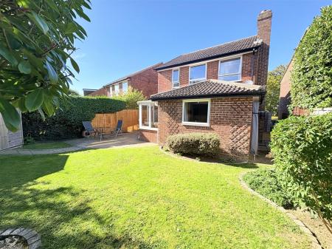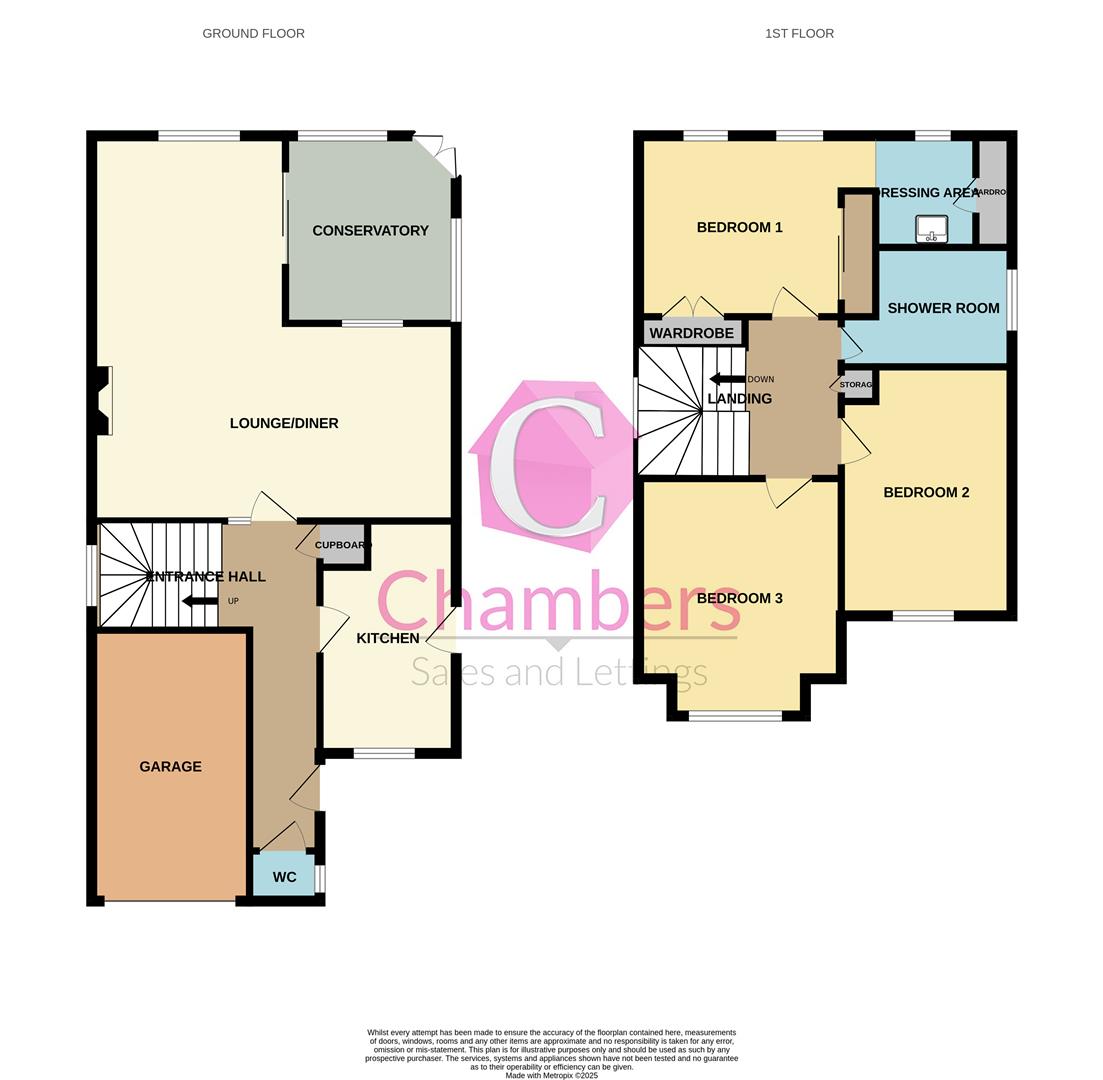- Immaculate Extended Three Bedroom Detached
- Refitted Cloakroom
- Refitted Kitchen
- Refitted Shower Room
- All Double Sized bedrooms
- Conservatory
- Garage and Driveway
- Sunny Rear Garden
- No Chain Ahead
- Small Cul-De-Sac
3 Bedroom Detached House for sale in Fareham
This well presented EXTENDED three bedroom detached property is set within a very popular area and within walking distance to the Beach. The accommodation consists of an entrance hallway, downstairs cloakrom, refitted kitchen, lounge/diner to rear, refitted shower room and three DOUBLE SIZED BEDROOMS. The master bedroom also has potential to add an ensuite. Outside the rear garden offers a good deal of privacy and also has a favourable sunny aspect. There is also a single garage with an electric doors and an ample paved driveway for parking numerous vehicles. Please call Chambers Sales and Lettings to avoid missing out.
Entrance Hallway - Accessed via a UPVC front door, turning staircase to first floor landing with uderstairs storage cupboard, further storage cupboard, radiator, doors to cloakroom, kitchen and to lounge/diner.
Downstairs Cloakroom - Double glazed window to side elevation, refitted with a wall mounted sink unit. low level WC, radiator.
Kitchen - 3.89 x 2.33 (12'9" x 7'7") - Double glazed window to front elevation, refitted with a range of gloss units, inset one and half bowl sink unit with mixer tap, space for gas cooker, space for fridge/freezer, plumbing for washing machine, space for dishwasher, UPVC door to rear garden.
Lounge/Diner - 6.68 max x 5.85 max (21'10" max x 19'2" max ) - Two double glazed windows to rear elevation, fitted gas fireplace, two radiators, patio doors into:
Conservatory - 2.90 x 2.33 (9'6" x 7'7") - Constructed of double glazed elevations upon a dwarf brick wall under a polycarbonate roof, French doors to rear garden.
First Floor Landing - Double glazed window to side elevation, access to loft via void, doors to all bedrooms and refitted shower room.
Bedroom One - 4.03 inc wardrobe x 2.74 plus wardrobe (13'2" inc - Three double glazed windows to rear elevation, built in double wardrobe, further triple wardrobe with mirrored sliding doors, further area with fitted vanity sink unit and shaver point and a fitted wardrobe. (this area would be ideal to convert to ensuite) radiator.
Bedroom Two - 3.69 x 2.89 (12'1" x 9'5") - Double glazed window to front elevation, radiator.
Bedroom Three - 3.61 x 2.85 (11'10" x 9'4") - Double glazed window to front elevation, radiator.
Refitted Shower Room - Fully tiled walk in shower cubicle with a rainfall shower head over, low level WC, inset vanity sink unit , chrome heated towel rail, double glazed window to side elevation.
Rear Garden - Area immediately behind house laid to patio with pathway leading to timber garden shed, main area laid to lawn bordered by brick edging and a variety of shrubs, fully fence enclosed with a favourable South facing aspect.
Front Driveway - A large area laid to block paviour for paking numerous vehicles, outside tap, side access gate.
Single Garage - 5.07 x 2.36 (16'7" x 7'8") - Accessed via a remote controlled door, power and light, and a Worcester combination boiler.
Property Ref: 256325_34201778
Similar Properties
Stubbington Lane, Stubbington, Fareham
4 Bedroom Detached Bungalow | £425,000
MUST BE VIEWED! Situated in a favourable position close to both the village and local beach, this detached bungalow requ...
Martin Avenue, Stubbington, Fareham
3 Bedroom Bungalow | Offers Over £425,000
An opportunity to acquire this three bedroom detached bungalow that has never come to the market before. Built in 1957 b...
Southways, Stubbngton, Fareham
4 Bedroom Semi-Detached House | Offers Over £425,000
This substantial four bedroom semi detached offers genrerous accommodation spread over three floors. The accommodation o...
Mount Drive, Catisfield, Fareham,
3 Bedroom Detached Bungalow | Guide Price £430,000
This three bed detached bungalow is situated in a cul-de-sac position within a sought after location of Catisfield. The...
Beverley Road, Stubbington, Fareham
4 Bedroom House | Offers Over £435,000
Situated a short walk to both the local beach and schools, this fully modernised four bedroom semi detached property is...
Leviathan Close, Stubbington, Fareham
3 Bedroom End of Terrace House | Guide Price £435,000
A very well extended deceptive in size and very well presented three double room property offering versatile accommodati...

Chambers Sales & Lettings (Stubbington)
25 Stubbington Green, Stubbington, Hampshire, PO14 2JY
How much is your home worth?
Use our short form to request a valuation of your property.
Request a Valuation
