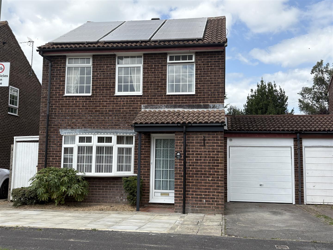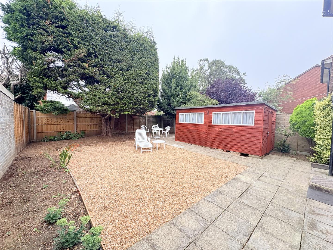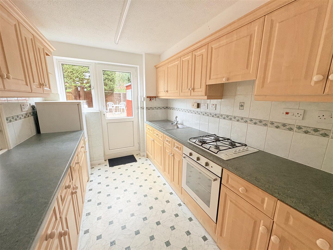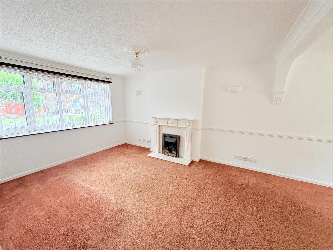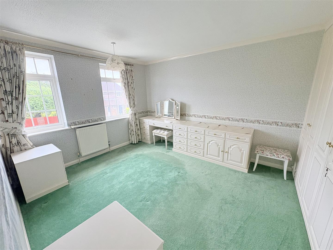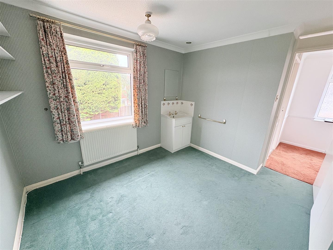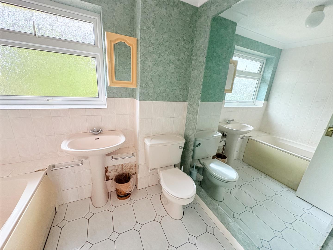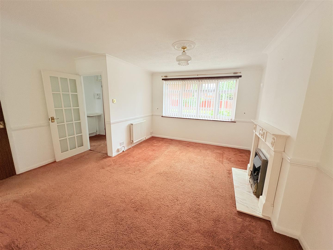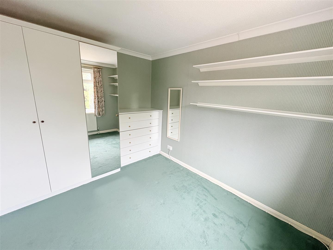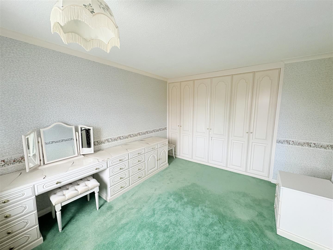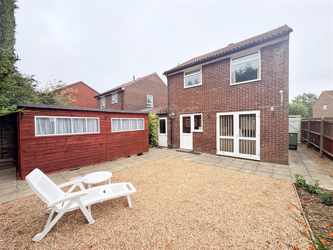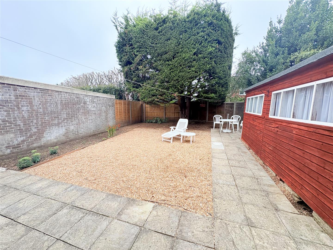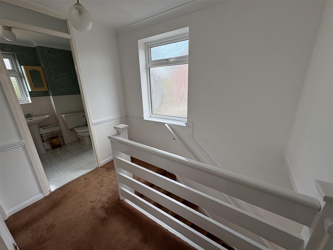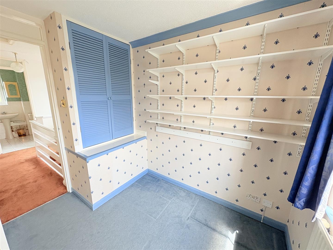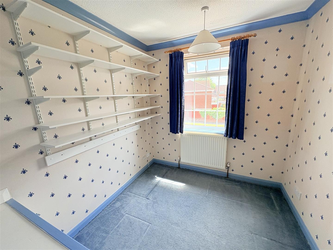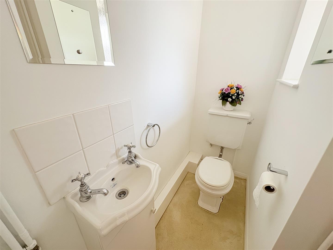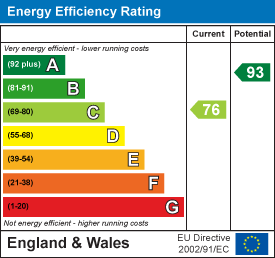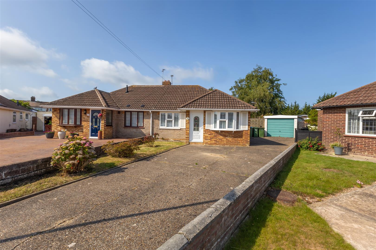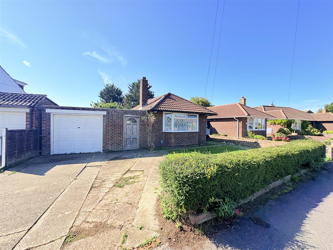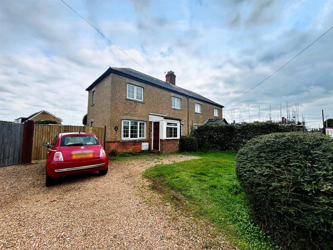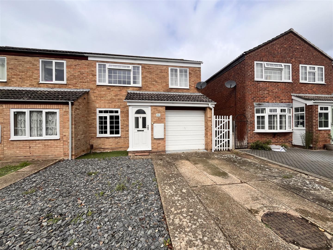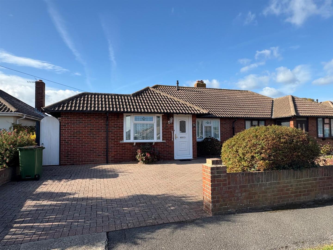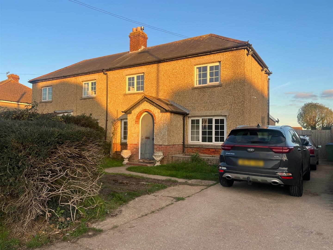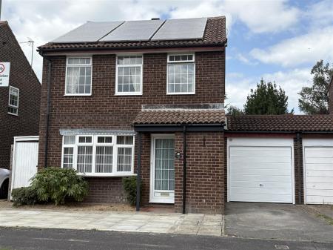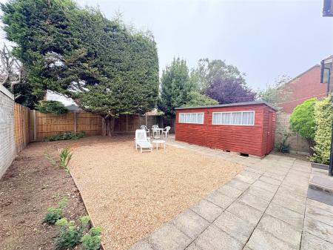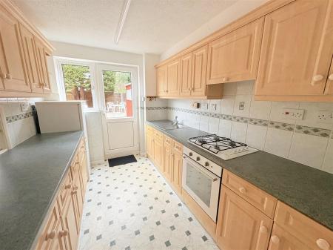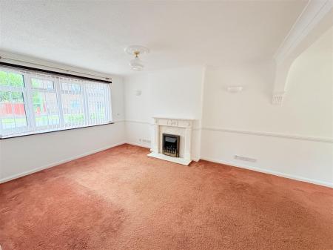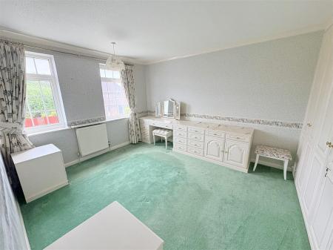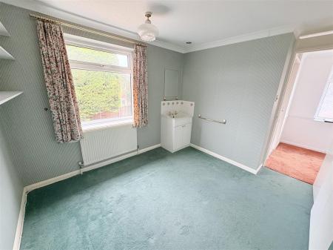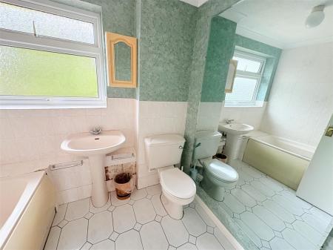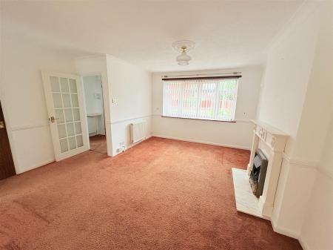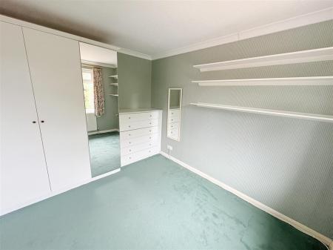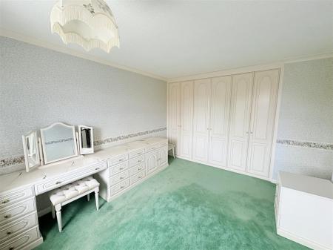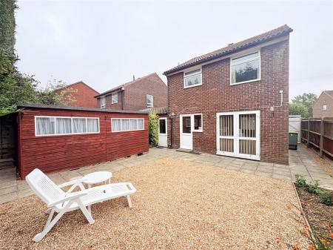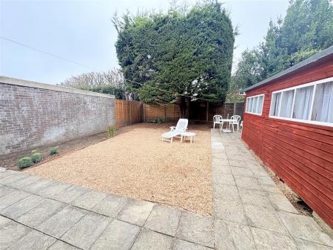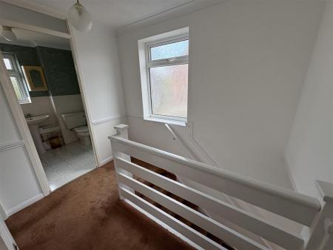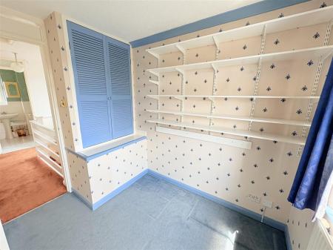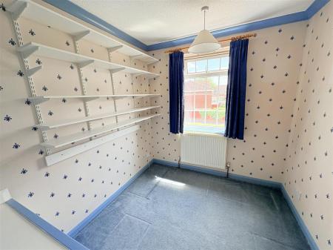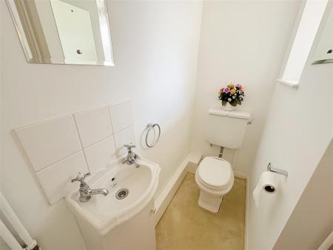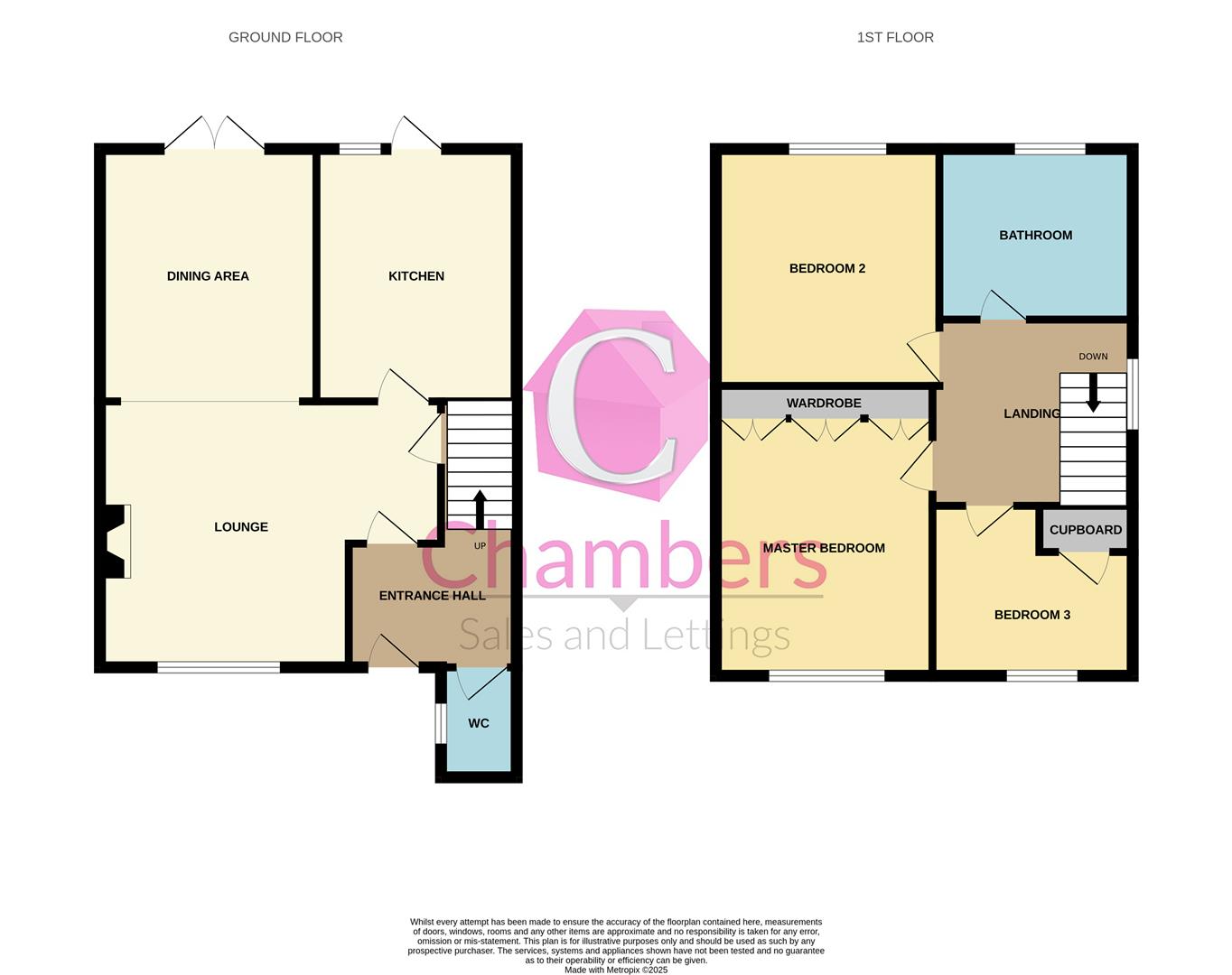- Three Bedroom Link detached family Home
- Downstairs cloakroom
- Lounge/Diner
- Private Rear Garden
- Attached single garage
- Fitted Solar Panels
- No Chain Ahead
- Popular Location
- Viewing highly Recomended
3 Bedroom Detached House for sale in Fareham
We are pleased to be selling this three bedroom link detached family home. The property on the ground floor consists of an entrance hallway, downstairs cloakroom, lounge/diner, and a fitted kitchen whilst the first floor offers a master bedroom with built in wardrobes, two further bedrooms and a family bathroom. Oustide there is a driveway to the front leading to the garage and the rear garden offers a good degree of privacy and seclusion which is also a low maintenance area. Additional benefits include gas central heating and double glazed windows. There is also no chain ahead. Please call Chambers Sales and Lettings to avoid missing out!
Entrance Hallway - Accessed via a UPVC front door, stairs to first floor landing, radiator.
Downstairs Cloakroom - Window to side elevation, inset vanity sink unit, WC, radiator.
Lounge/Diner - 7.53 x 4.32 max (24'8" x 14'2" max) - Double glazed bow window to front elevation, double glazed patio doors to rear garden, fitted fireplace with gas fire, two radiators, access to understairs storage cupboard, door to:
Kitchen - 3.16 x 2.36 (10'4" x 7'8") - Double glazed window and door to rear garden, fitted with a range of wall and base cupboard/drawer units with work surfaces over, inset sink unit with mixer tap, integrated gas hob with oven beneath, space for fridge/freezer.
First Floor Landing - Access to insulated loft via void, double glazed window to side elevation, access to shelved airing cupboard.
Master Bedroom - 3.59 min x 3.11 (11'9" min x 10'2") - Two Double glazed windows to front elevation, three built in double wardrobes, radiator.
Bedroom Two - 3.24 x 3.05 (10'7" x 10'0") - Double glazed window to front elevation, built in vanity sink unit, radiator.
Bedroom Three - 2.71 x 2.24 inc bulk (8'10" x 7'4" inc bulk) - Double glazed window to front elevation, built in storage cupboard over stairs bulkhead, radiator.
Family Bathroom - Double glazed window to rear elevation, panel bath with mixer tap and shower attachement over, low level WC, pedestal wash hand basin, radiator.
Rear Garden - A very private rear garden with low maintenance in mind, side pedestrian access gate, outside tap, outside light, large storage shed.
Front Driveway - Tarmacadam driveway leading to single garage, further area laid to patio and pathway to front door with storm porch.
Single Garage - 5.52 x 2.50 (18'1" x 8'2") - With up and over door, power and light, plumbing for washing machine and space for tumble dryer, wall mounted Worcester Combi boiler (2019), eaves storage space, solar panel controls.
Solar Panels - There are six solar panels which are owned which generate an income.
Property Ref: 256325_34082473
Similar Properties
Walnut Drive, Stubbington, Fareham
3 Bedroom Semi-Detached Bungalow | £369,950
No Forward Chain! An extended three bedroom semi detached bungalow situated in a popular but rarely available Cul-De-Sac...
Moody Road, Stubbington, Fareham
4 Bedroom Semi-Detached Bungalow | £367,500
This extended semi detached bungalow is set in a very desirable location on the south coast close to Stubbington village...
Stubbington Lane, Stubbington, Fareham
2 Bedroom House | Guide Price £362,500
An opportunity to purchase a cottage style property on a great plot and owned by the same family from new. Due to the si...
3 Bedroom End of Terrace House | £369,995
We welcome to the market this deceptively spacious three bedroom end terreced property. The accommodation comprises of e...
Old Farm Lane, Stubbington, Fareham
2 Bedroom Semi-Detached Bungalow | £370,000
A very well presented two double bedroom extended semi detached bungalow with the benefit of an En-Suite shower room to...
Stubbington Lane, Stubbington, Fareham
2 Bedroom House | £370,000
SOLD FROM OUR MAILING LIST! A two bedroom cottage style property situated on a much larger than average plot with bags o...

Chambers Sales & Lettings (Stubbington)
25 Stubbington Green, Stubbington, Hampshire, PO14 2JY
How much is your home worth?
Use our short form to request a valuation of your property.
Request a Valuation
