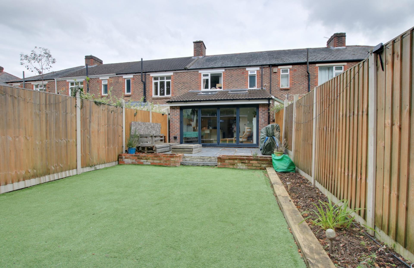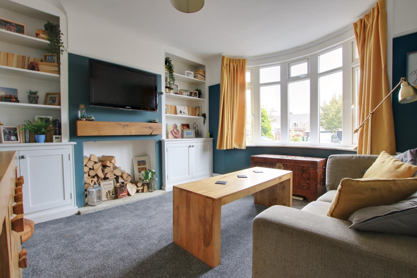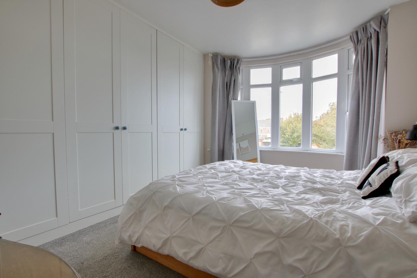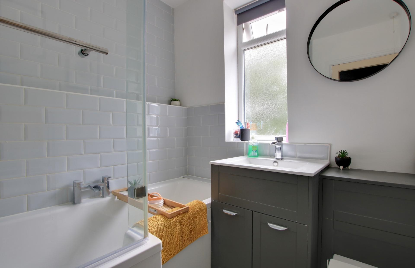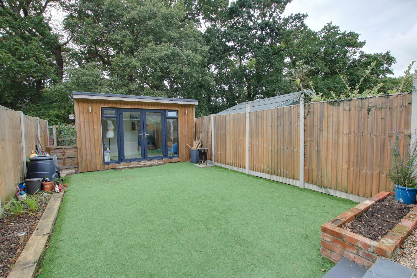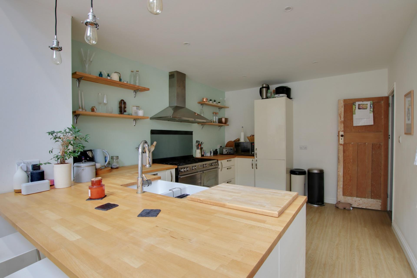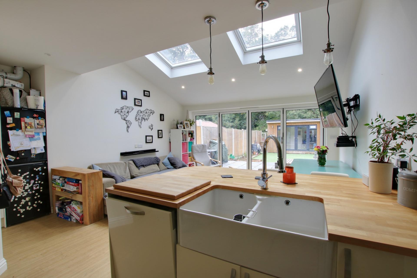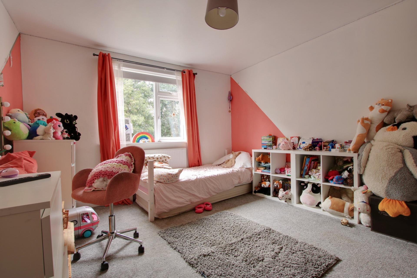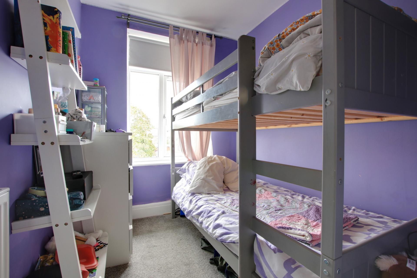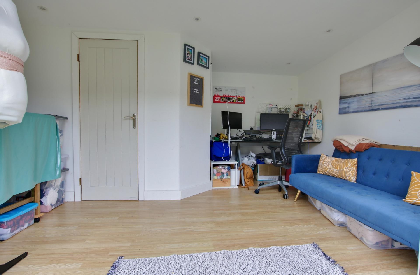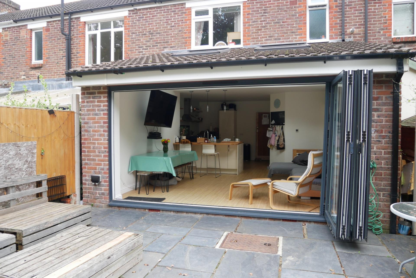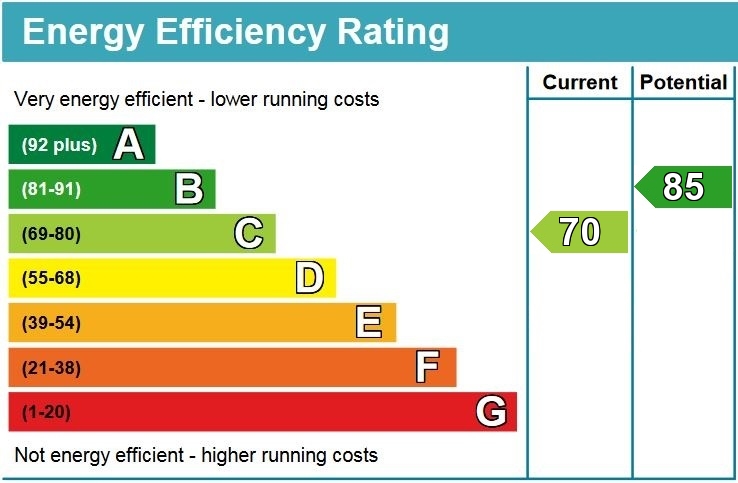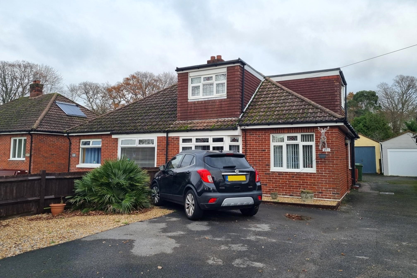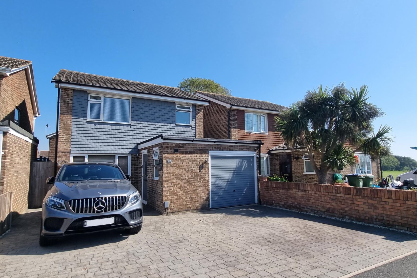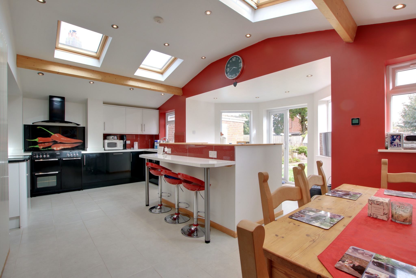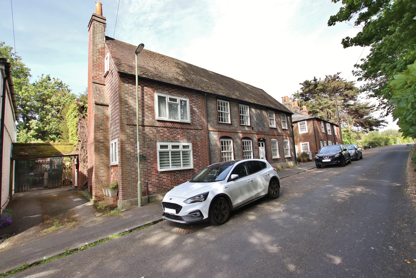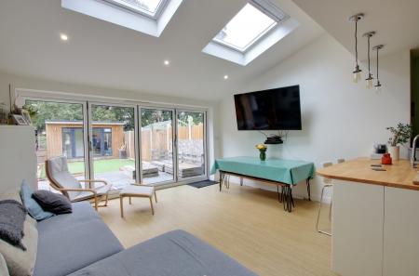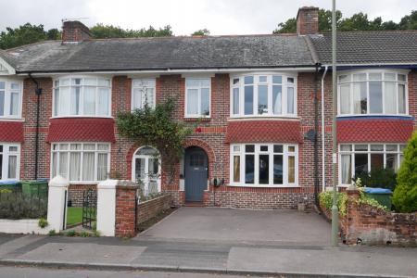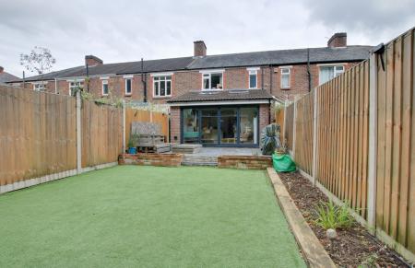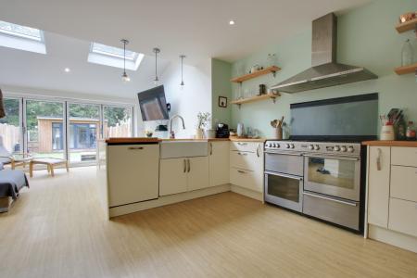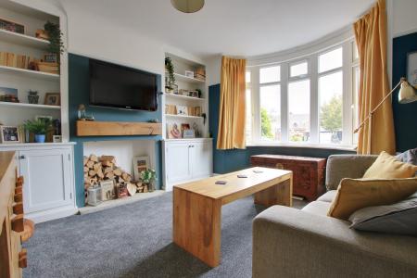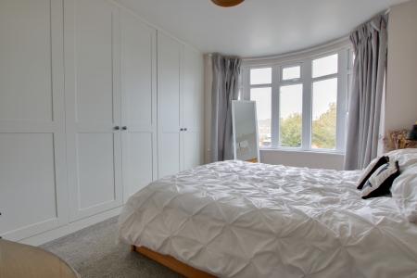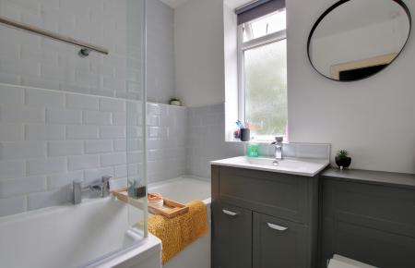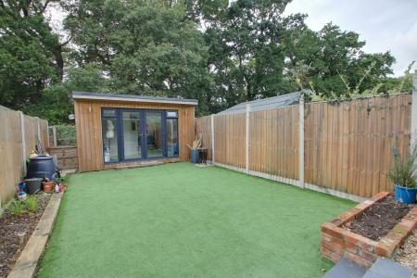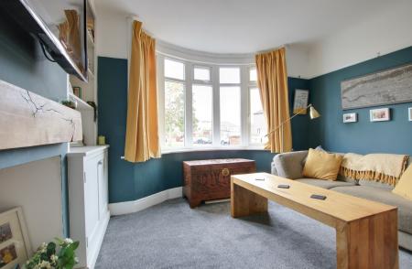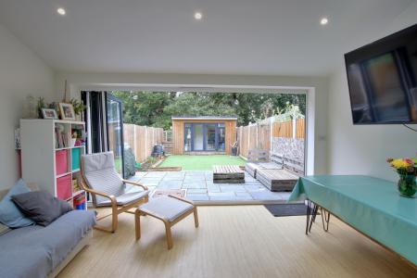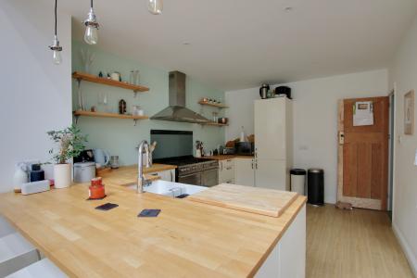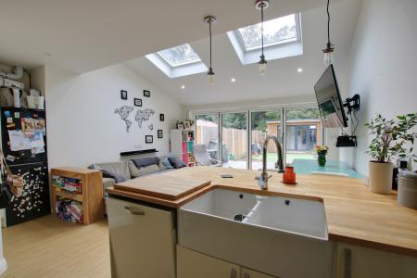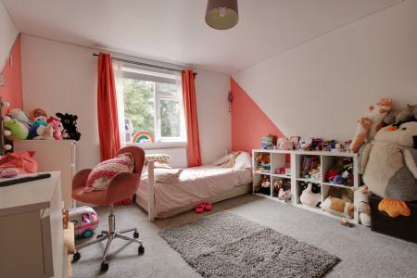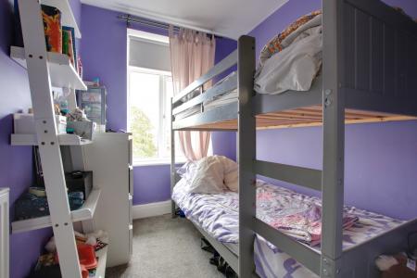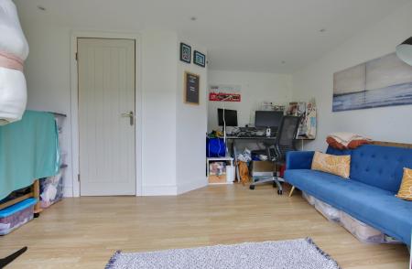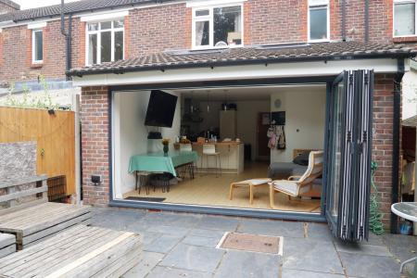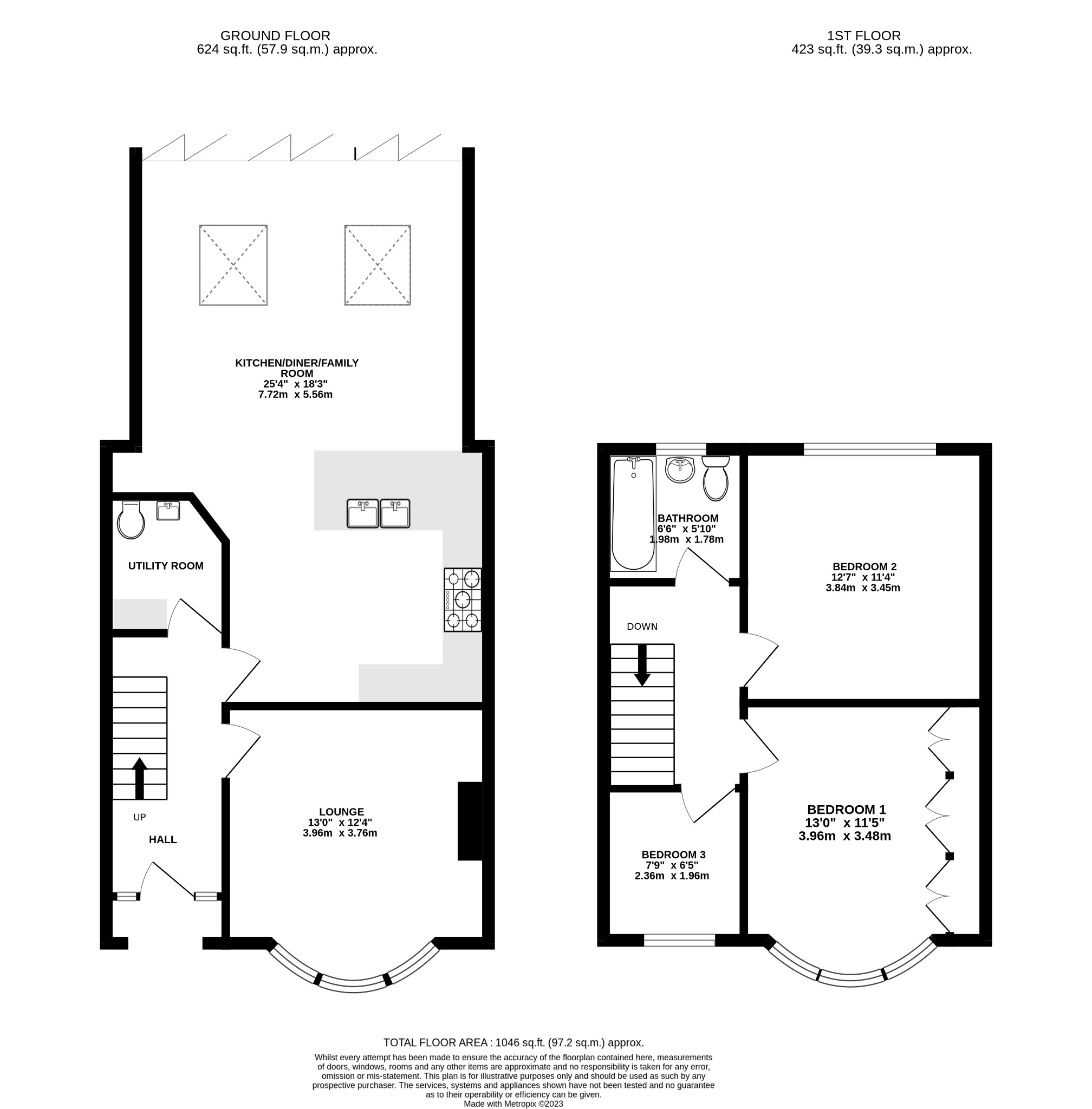- EXTENDED FAMILY HOME
- SITUATED IN A POPULAR ROAD
- THREE BEDROOMS
- OPEN PLAN KITCHEN/DINER/FAMILY ROOM
- FAMILY BATHROOM
- CLOAKROOM / UTILITY ROOM
- GARDEN CABIN/HOME OFFICE
- LOW MAINTENANCE REAR GARDEN
- TARMACKED FRONT GARDEN
- EPC RATING C
3 Bedroom Terraced House for sale in Fareham
DESCRIPTION
This well-presented and significantly extended family home is situated in a popular road to the west of the town centre. The impressive living accommodation includes; a stunning open plan kitchen/diner/family room, which is the 'hub of the house' and the ideal living space for families. A cosy lounge and cloakroom/utility room complete the ground floor accommodation. On the first floor, three bedrooms share a modern family bathroom. In addition, the property benefits from gas fired central heating and double glazing. Outside, there is a tarmacked front garden, a good size low maintenance rear garden and the useful addition of a cabin/home office. An early viewing is strongly recommended by the sole agents.
OPEN PORCH
Front door leading to:
HALL
Staircase with exposed wood panelling to first floor. Understairs storage cupboard and alcove.
CLOAKROOM/UTILITY ROOM
Built in cupboard housing 'Vaillant' gas boiler serving the central heating and domestic hot water. Space for washing machine and tumble dryer with working surface above. Low level WC. Pedestal hand basin. Extractor fan.
KITCHEN/DINER/FAMILY ROOM
This stunning room, which has been extended to incorporate a partially vaulted ceiling is the ideal living space for modern family life. Comprehensively fitted kitchen with base cupboards and drawers and ample wooden worktops incorporating large breakfast bar. Two inset ceramic butler sink units. Range style duel fuel cooker with extractor hood above. Integrated dishwasher. Space for fridge/freezer. Wood effect flooring. Two 'Velux' roof windows. Ample space for sofas and dining table. Full width bi-folding doors opening onto the rear garden.
LOUNGE
Double glazed bay window to front elevation. Feature chimney alcove with timber mantle. Radiator. Built-in cupboards with shelving to each side of the chimney breast.
FIRST FLOOR
LANDING
Doors off:
BEDROOM ONE
Double glazed bay window to front elevation. Full width wardrobe range. Radiator.
BEDROOM TWO
Double glazed window to rear elevation. Radiator.
BEDROOM THREE
Double glazed window to front elevation. Radiator.
BATHROOM
Double glazed window to rear elevation. Modern fitted suite including; panelled bath with shower over and fitted shower screen. Low level WC with concealed cistern. Hand basin with cupboard below. Heated towel rail. Partially tiled walls.
OUTSIDE
The front garden has been tarmacked by the present owners. This area has the potential to be used for off-road parking, subject to the provision of a dropped kerb.
To the rear of the property, there is a good sized low maintenance rear garden. Immediately behind the house, there is a patio area which leads onto a sizeable area finished with artificial grass. At the bottom of the garden, there is a garden cabin/home office which is ideal for those working from home.
COUNCIL TAX
Fareham Borough Council. Tax Band C. Payable 2023/2024. £1,753.42.
Important information
This is a Freehold property.
Property Ref: 2-58628_PFHCC_671138
Similar Properties
4 Bedroom Semi-Detached House | £375,000
This extended four/five bedroom semi-detached chalet style bungalow is located within a popular area to the north west o...
3 Bedroom Detached House | £375,000
This superbly presented three bedroom detached house is positioned to the west of Fareham town centre within a cul de sa...
3 Bedroom Semi-Detached House | £375,000
NO FORWARD CHAIN. This impressive family home is situated to the north-west of the town centre on a generous plot which...
3 Bedroom End of Terrace House | £385,000
A wonderful opportunity to purchase a three bedroom character cottage which has accommodation laid out over three floors...
3 Bedroom Semi-Detached House | £385,000
An extended three bedroom semi-detached chalet bungalow located on a corner plot with a generous size garden and two gar...
3 Bedroom Semi-Detached House | £385,000
This stunning three bedroom semi-detached older style house has been modernised and extended to a high standard througho...

Pearsons Estate Agents (Fareham)
21 West Street, Fareham, Hampshire, PO16 0BG
How much is your home worth?
Use our short form to request a valuation of your property.
Request a Valuation


