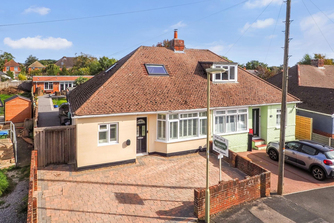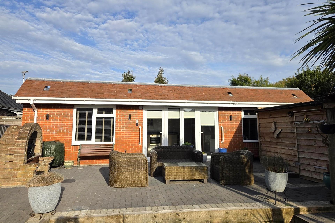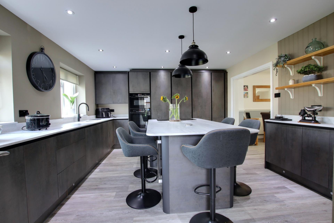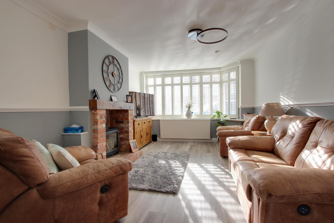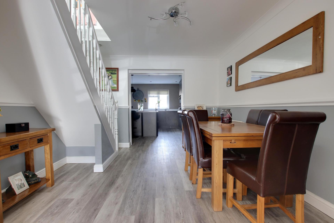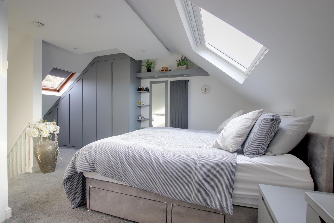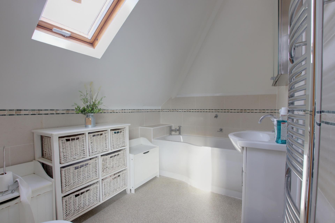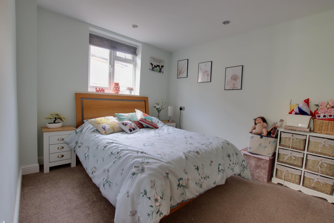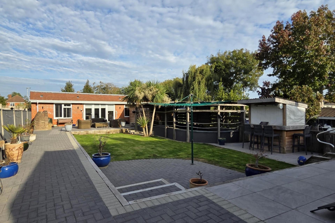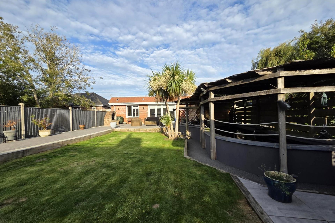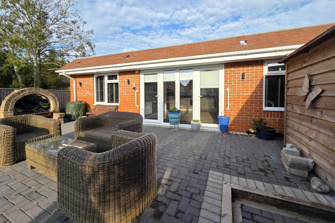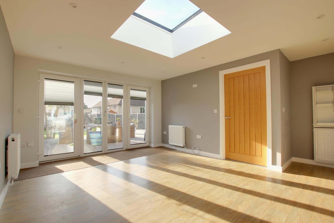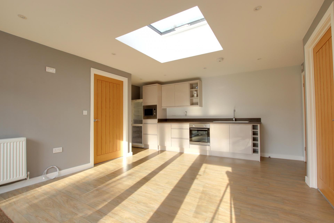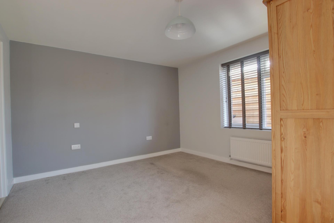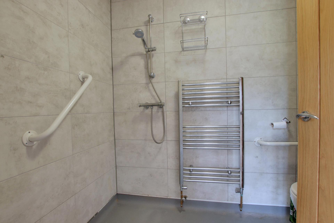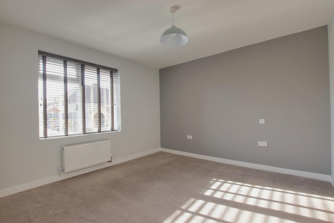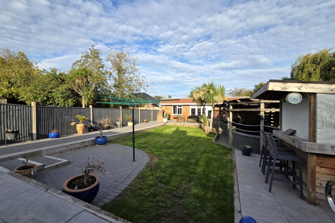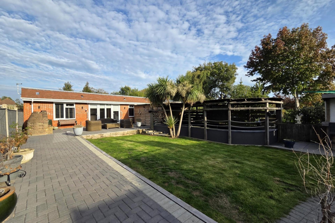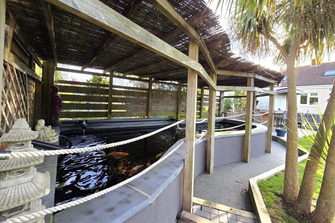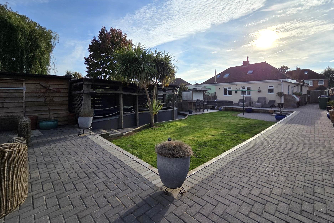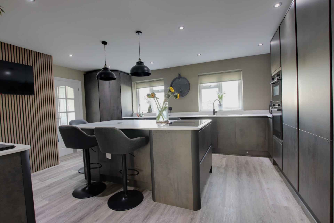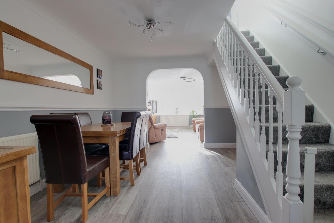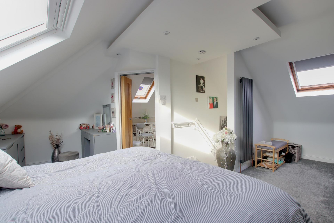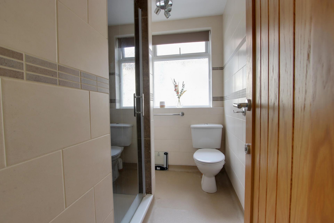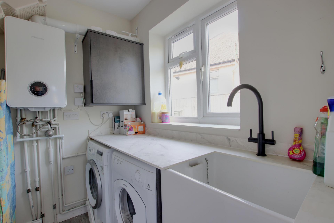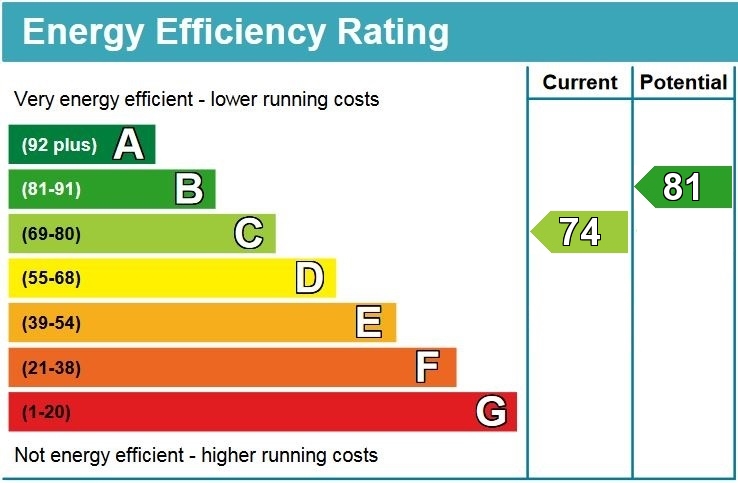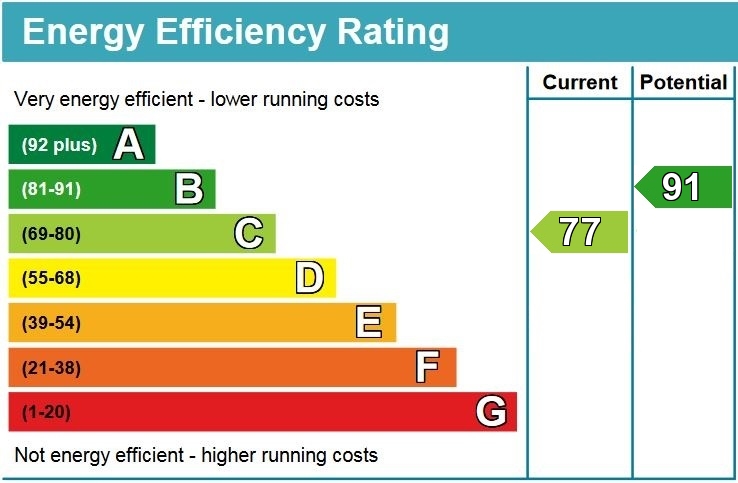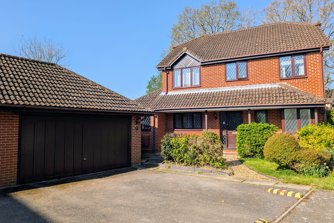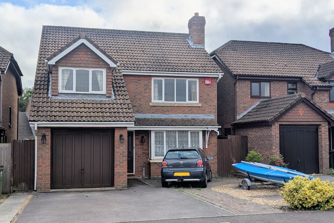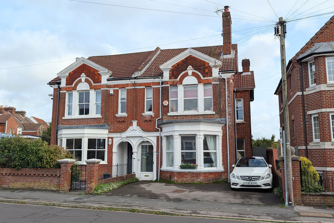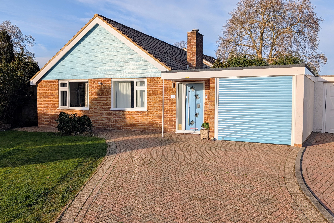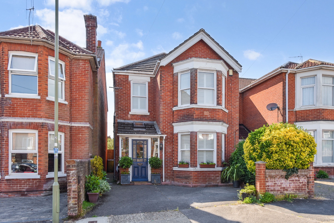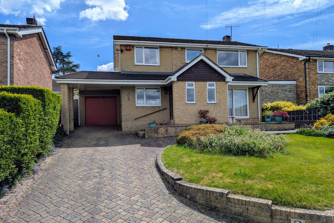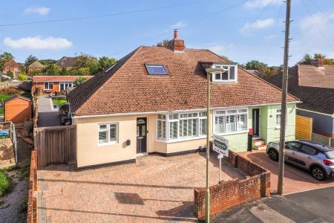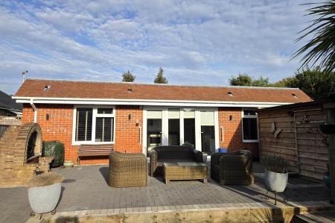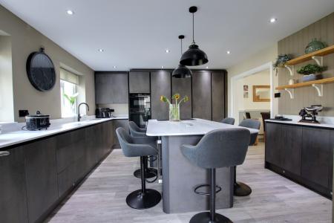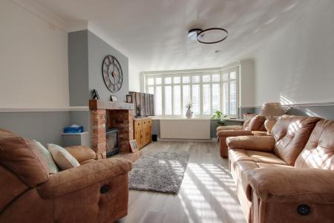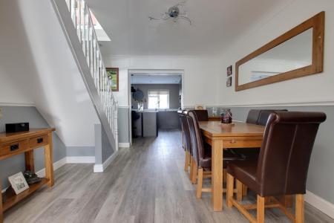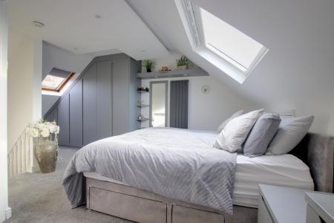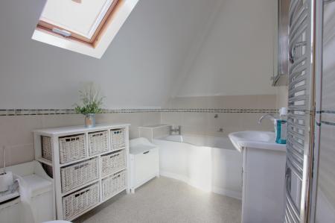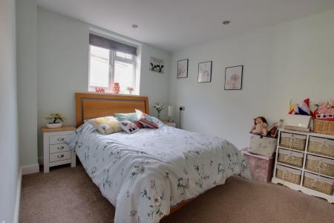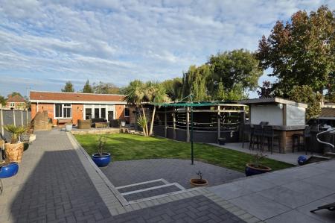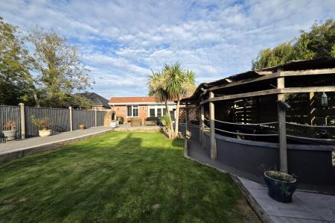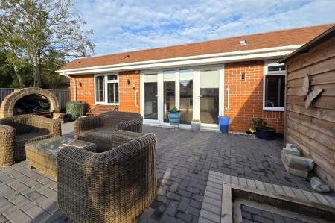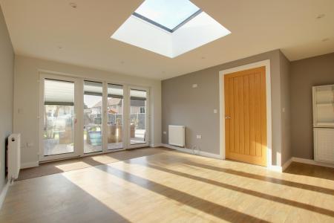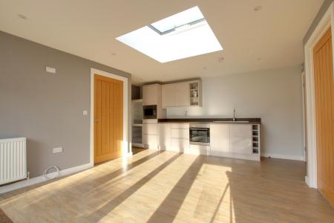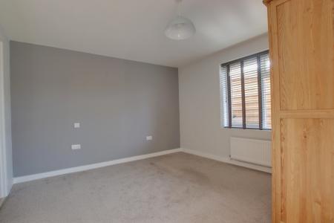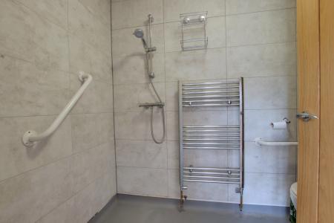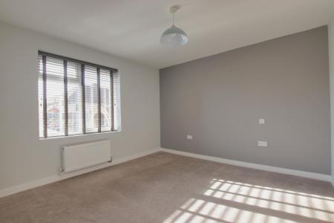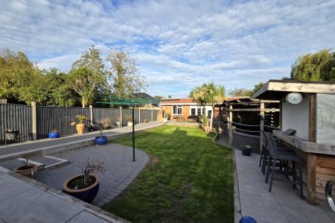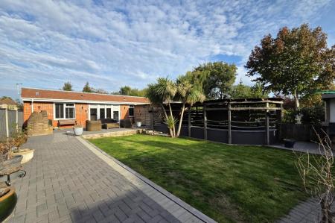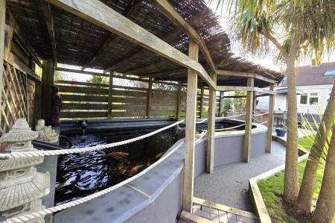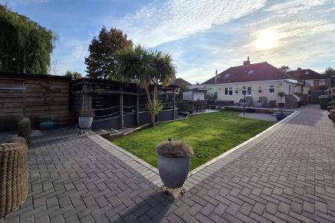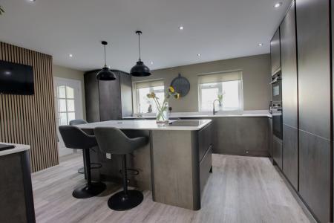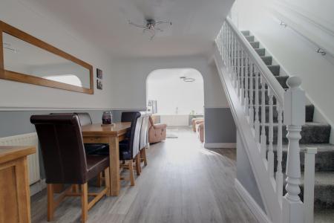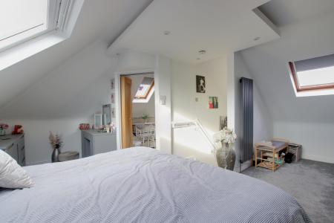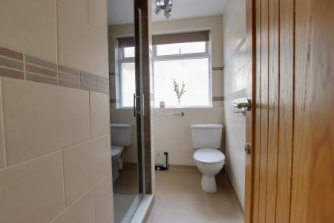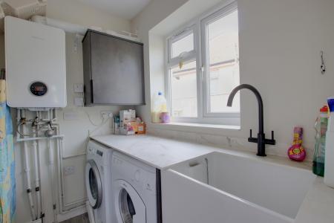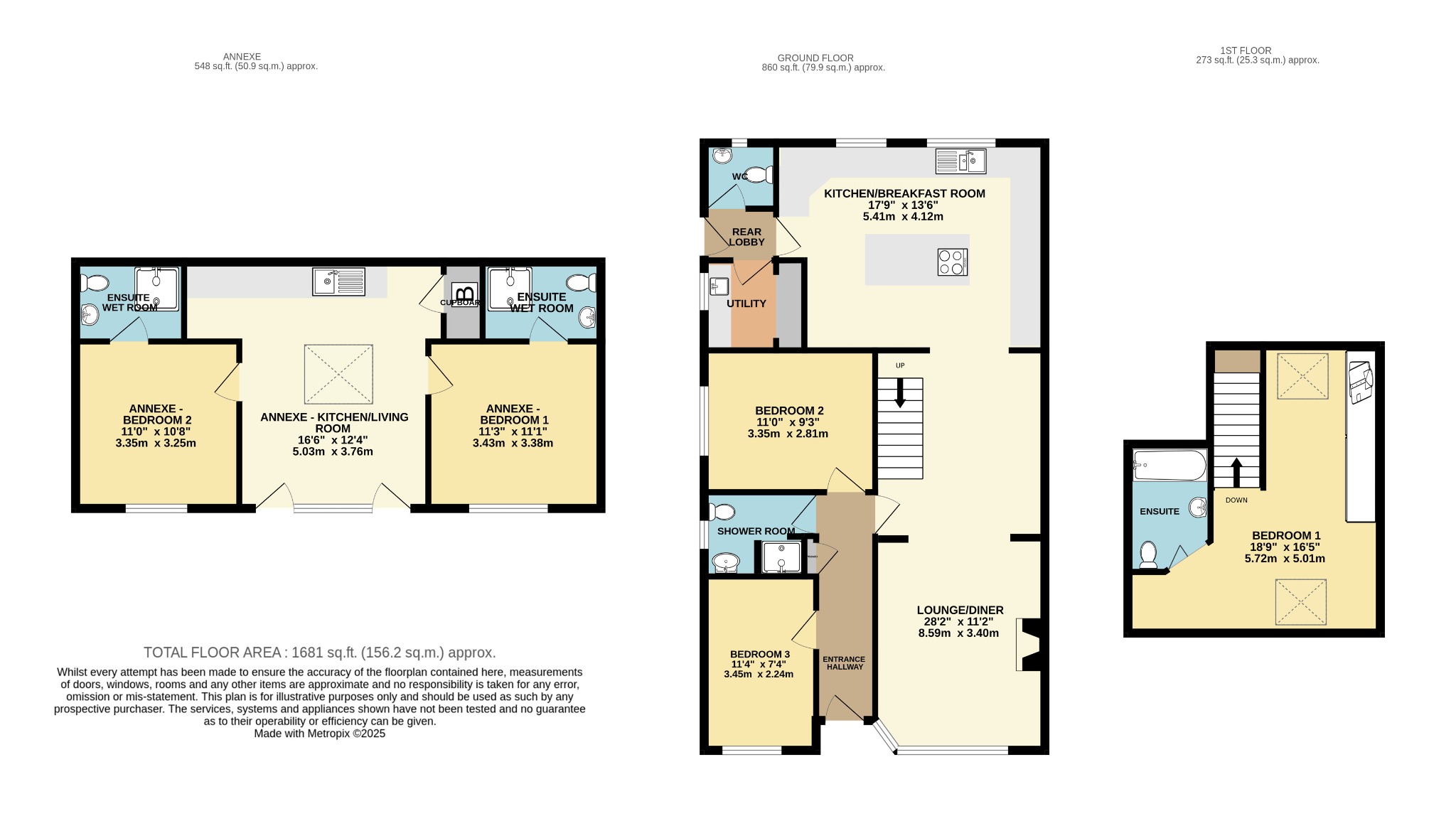- EXTENDED THREE BEDROOM BUNGALOW
- WITH DETACHED TWO BEDROOM ANNEXE
- IDEAL FOR EXTENDED FAMILY/TEENAGE RETREAT
- EN-SUITE WET ROOMS TO BOTH ANNEXE BEDROOMS
- 18' LOUNGE/DINER WITH WOOD BURNING STOVE
- STUNNING KITCHEN/BREAKFAST ROOM
- ANNEXE KITCHEN/LIVING ROOM WITH ROOF LANTERN
- DRIVEWAY PARKING
- IMPRESSIVE LANDSCAPED REAR GARDEN
- BUNGALOW EPC RATING C / ANNEXE EPC RATING C
5 Bedroom Semi-Detached Bungalow for sale in Fareham
DESCRIPTION
An excellent and unique opportunity to purchase this extended three bedroom semi-detached bungalow with the benefit of a DETACHED TWO BEDROOM ANNEXE ideal for extended family, teenage retreat or home office. The well-presented bungalow comprises; entrance hall, two bedrooms, shower room, 18’ lounge/diner with wood burning stove, stunning modern fitted kitchen/breakfast room, rear lobby, cloakroom and utility room. To the first floor, the main bedroom can be found with the benefit of an en-suite. The ANNEXE is positioned at the bottom of the garden with a level access which leads from the front of the bungalow. The well-designed accommodation of the annexe comprises; open-plan modern fitted kitchen/living room with a roof lantern and views over the garden, two double bedrooms, both with en-suite wet rooms. Outside, there is driveway parking to the front, side access leading to the annexe and the impressive, landscaped rear garden. Viewing is essential to appreciate the accommodation on offer.
BUNGALOW
Entrance Hall
Double glazed front door. Smooth and coved ceiling. Dado rail. Grey wood effect flooring.
Bedroom Two
Double glazed window to the side aspect. Smooth ceiling with inset spotlighting. Radiator.
Bedroom Three
Double glazed window to the front aspect with fitted plantation shutters. Smooth ceiling. Radiator.
Shower Room
Double glazed obscure window to the side aspect. Smooth ceiling. Double shower cubicle. Wash hand basin. Low level WC. Heated towel rail. Tiled walls. Vinyl flooring.
Lounge/Diner
Double glazed bay window to the front aspect with fitted plantation shutters. Smooth and coved ceiling. Staircase rising to the first floor. Two radiators. Wood burning stove with brick surround and hearth. Continuation of the flooring from the entrance hall.
Kitchen/Breakfast Room
Two double glazed windows overlooking the rear garden. Smooth ceiling with inset spotlighting. Matching tall and base handleless units with acrylic work tops and upstand. Inset sink and half drainer with hot water. Fitted ‘Bosch’ oven and combination oven. Integrated tall fridge, freezer and dishwasher. Pantry cupboard. Island with a breakfast bar, ‘Bosch’ induction hob with down draft and pop-up power socket. Integrated wine fridge. Tall modern radiator. Continuation of the flooring from the lounge/diner
Rear Lobby
Double glazed door leading to the rear garden. Smooth ceiling. Continuation of the flooring from the kitchen/breakfast room.
Utility
Double glazed window to the side aspect. Smooth ceiling. Wall mounted ‘Worcester’ boiler. Stone effect work tops with inset butler sink. Space and plumbing for washing machine and tumble dryer. Continuation of the flooring from the rear lobby. Cloaks hanging space.
Cloakroom
Double glazed obscure window to the rear aspect. Smooth ceiling. Low level WC. Wash hand basin. Continuation of the flooring from the rear lobby.
First Floor
Bedroom One
Dual aspect with skylights to the front and rear aspect. Smooth ceiling. Range of fitted wardrobes and matching drawers. Two tall modern radiators.
En-Suite
Skylight to the side aspect. Suite comprising bath, wash hand basin, low level WC. Heated towel rail. Part tiled walls. Vinyl flooring.
ANNEXE
Kitchen/Living Area
Living Area
Two double glazed doors leading to the garden. Double glazed window to the front aspect. Roof lantern. Smooth ceiling with inset spotlighting.
Kitchen Area
Matching wall and base units with contrasting work tops. Inset sink and drainer. Fitted oven/grill. Space for fridge/freezer. Integral microwave. Two radiators. Storage cupboard with an ‘ideal’ combination boiler.
Bedroom One
Double glazed window to the front aspect. Smooth ceiling. Radiator.
En-Suite Wet Room
Smooth ceiling. Shower area with grip handles. Low level WC. Wash hand basin. Heated towel rail. Tiled walls. Anti-slip flooring.
Bedroom Two
Double glazed window to the front aspect. Smooth ceiling. Radiator.
En-Suite Wet Room
Smooth ceiling. Shower area with grip handles. Low level WC. Wash hand basin. Heated towel rail. Tiled walls. Anti-slip flooring.
Outside
To the front of the property there is block paved driveway parking with side gated pedestrian access leading to the rear garden and levelled access to the annexe.
The rear garden is a particular feature of this home. There is an initial porcelain patio area with space for a hot tub (available via separate negotiations) and a path leading to the bar and feature covered pond. Area laid to lawn. In front of the annexe is a block paved seating area and a timber garden shed. Outside lighting. Power.
COUNCIL TAX
Fareham Borough Council. Payable 2025/2026.
Bungalow: Tax Band C. £1,924.04.
Annexe: Tax Band A. £1,443.03.
Important Information
- This is a Freehold property.
Property Ref: 2-58628_PFHCC_587324
Similar Properties
4 Bedroom Detached House | £500,000
NO FORWARD CHAIN. A modern detached four bedroom family home located in a non-estate position close to Fareham town cent...
WILLIAM PRICE GARDENS, FAREHAM
4 Bedroom Detached House | £500,000
NO FORWARD CHAIN. This four bedroom detached family home is located within one of the town's most sought after developme...
4 Bedroom Semi-Detached House | £500,000
A substantial semi-detached period home conveniently located within Fareham town centre and within catchment of Harrison...
SOUTH LODGE, CATISFIELD, FAREHAM
3 Bedroom Bungalow | £525,000
A three bedroom detached bungalow located within the sought after area of Catisfield. The property's accommodation brief...
4 Bedroom Detached House | £525,000
A truly exceptional Edwardian house which has been beautifully restored and greatly improved. The current owners have ta...
4 Bedroom Detached House | £525,000
NO FORWARD CHAIN. A four bedroom detached family home located in an off-road position to the north of Fareham town centr...

Pearsons Estate Agents (Fareham)
21 West Street, Fareham, Hampshire, PO16 0BG
How much is your home worth?
Use our short form to request a valuation of your property.
Request a Valuation
