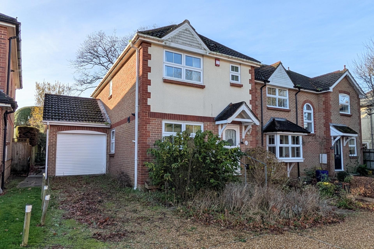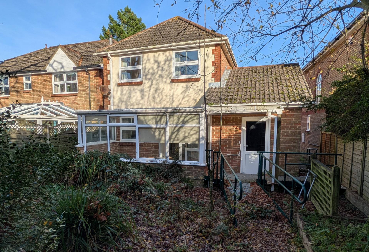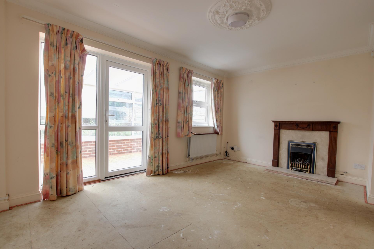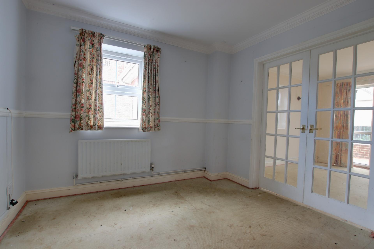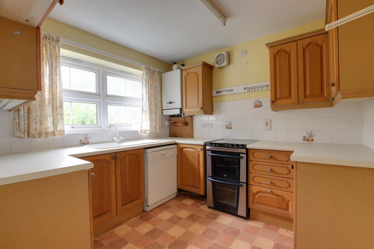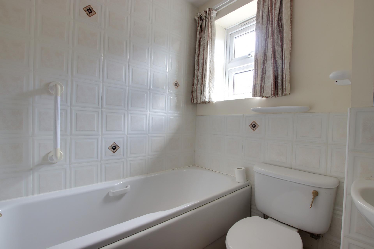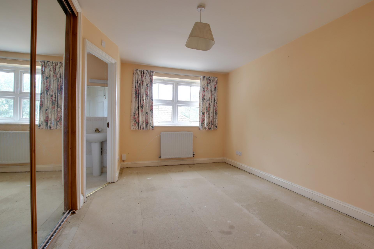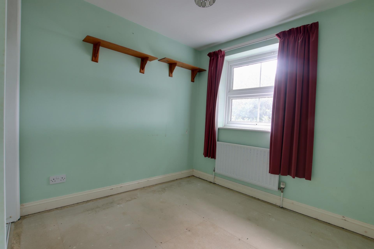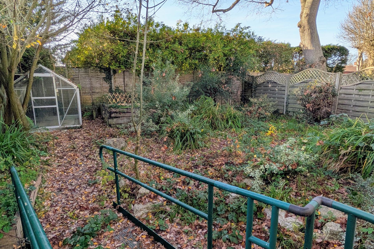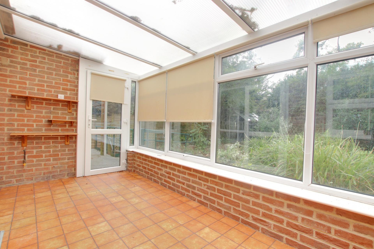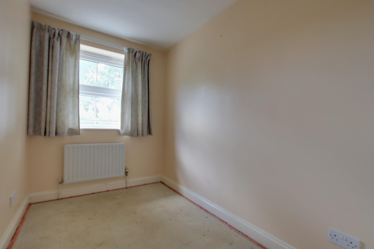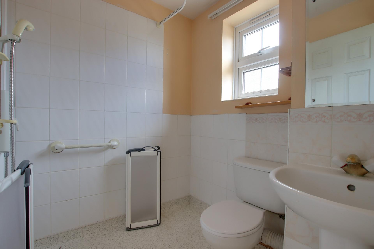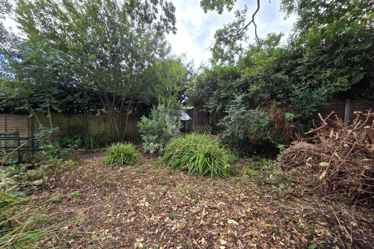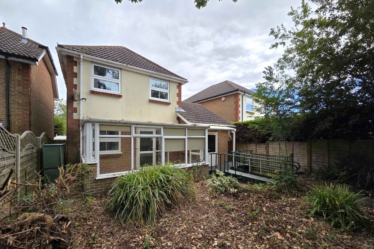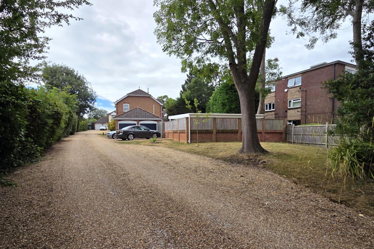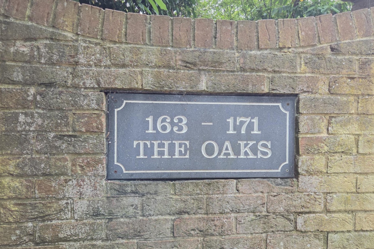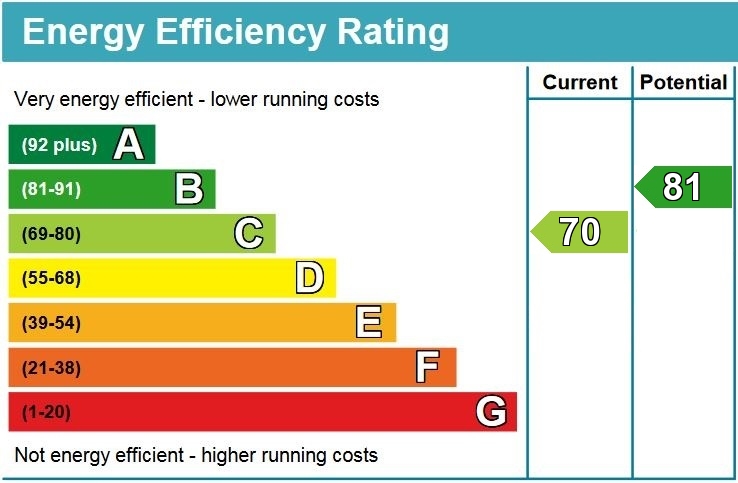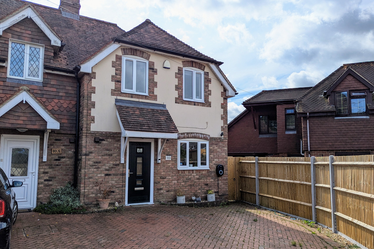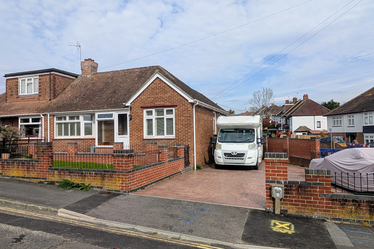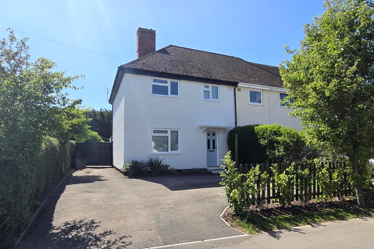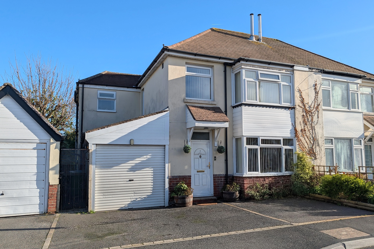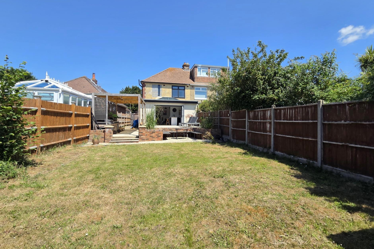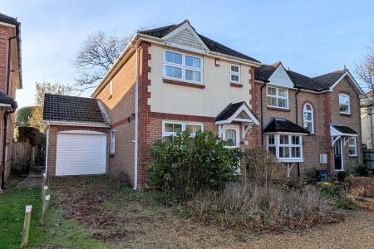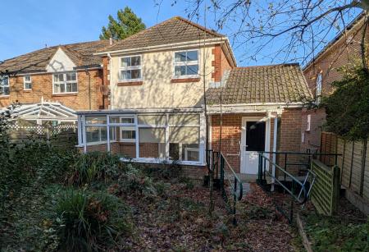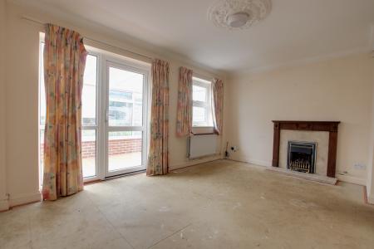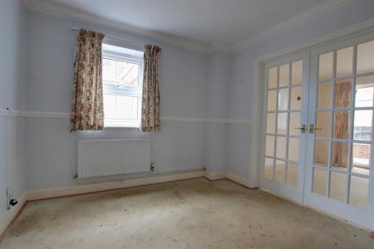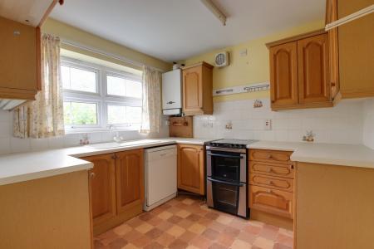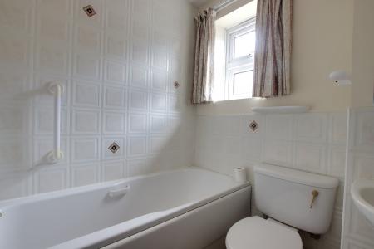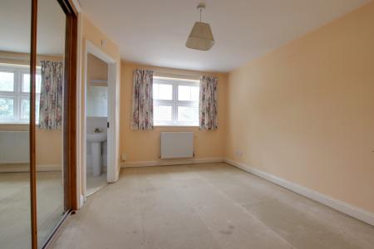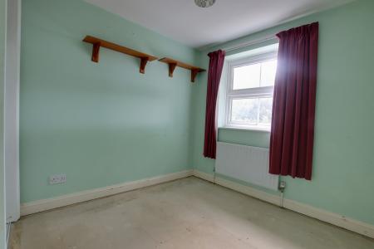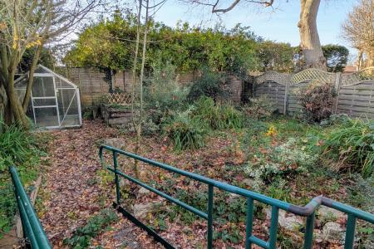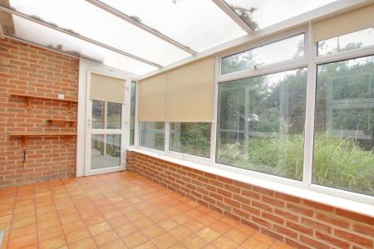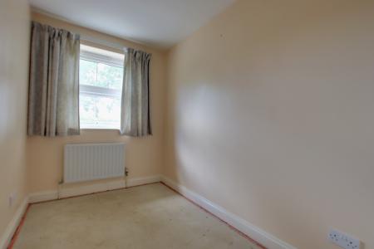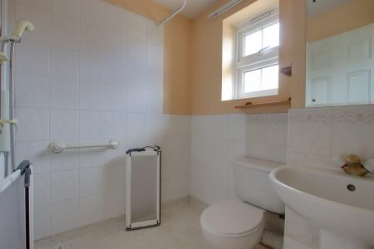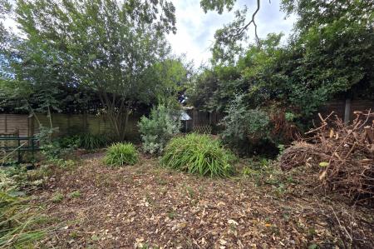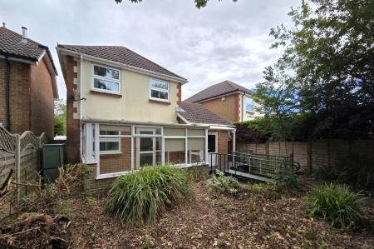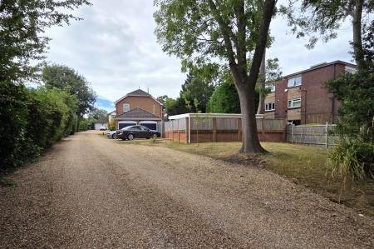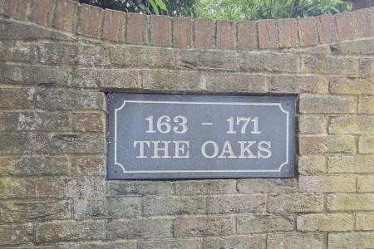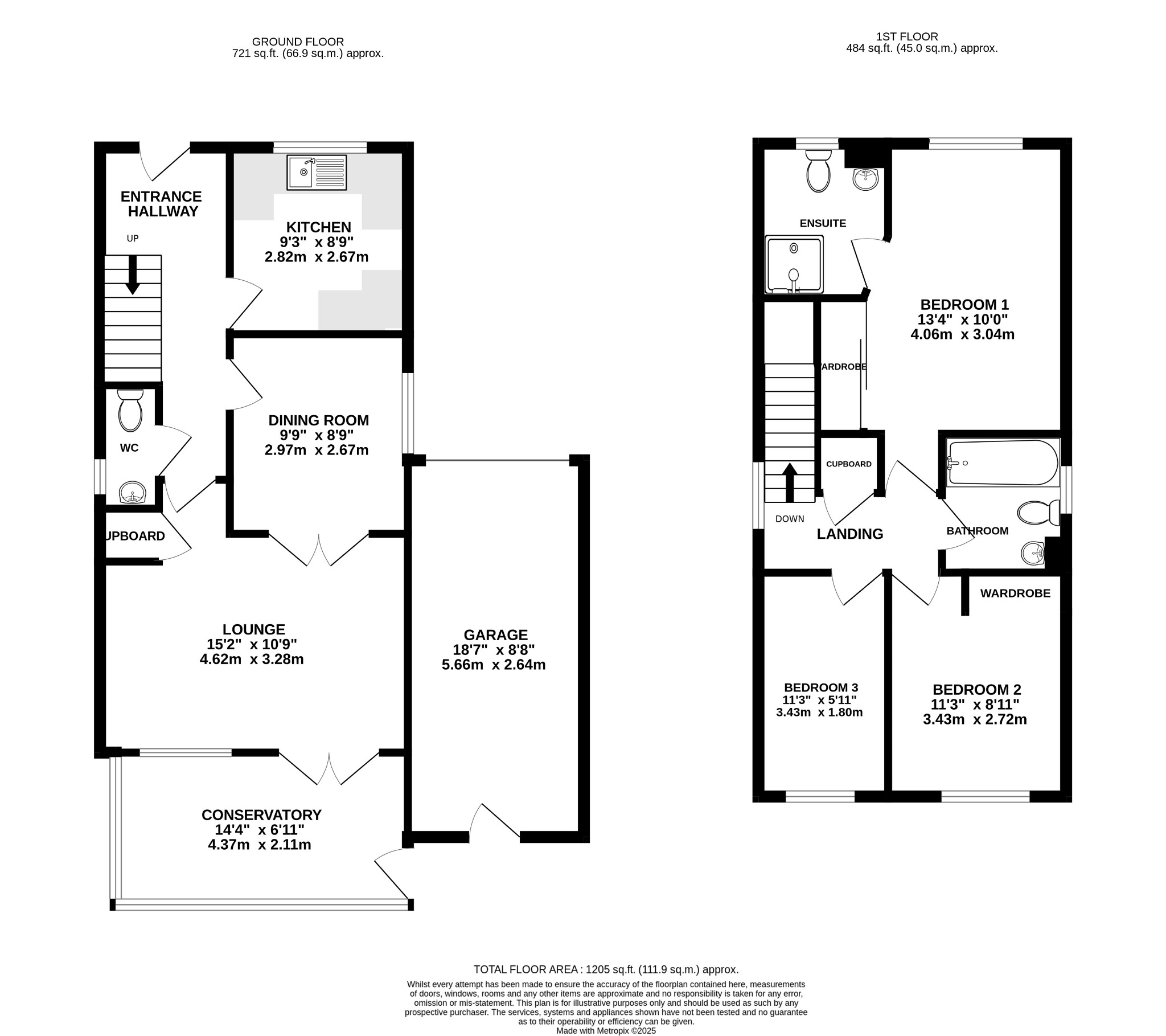- DETACHED HOUSE
- LOCATED IN A SMALL & SELECT DEVELOPMENT
- THREE BEDROOMS
- NO FORWARD CHAIN
- KITCHEN
- DINING ROOM & LOUNGE
- BATHROOM & EN-SUITE WET ROOM
- DRIVEWAY PARKING & GARAGE
- FRONT & REAR GARDENS
- EPC RATING C
3 Bedroom Detached House for sale in Fareham
DRAFT DETAILS AWAITING VENDOR APPROVAL
DESCRIPTION
NO FORWARD CHAIN. This three bedroom detached house forms part of a small and select development of just five detached properties located to the west of Fareham town centre. The internal accommodation, which requires modernisation comprises; entrance hallway, cloakroom, kitchen, dining room, lounge and a conservatory. To the first floor, there are three bedrooms, a bathroom and an en-suite wet room. Externally, there is driveway parking, a GARAGE and front and rear gardens. Viewing is highly recommended by the sole agents.
ENTRANCE HALLWAY
Double glazed UPVC front door. Smooth ceiling. Staircase rising to the first floor. Radiator.
CLOAKROOM
Double glazed window to the side aspect. Low level WC. Wash hand basin. Smooth ceiling. Radiator.
KITCHEN
Double glazed window to the front aspect. Smooth ceiling. Matching wall and base units with contrasting worktops. Inset sink and drainer. Tiled splashback. Space for cooker, fridge/freezer and dishwasher. Radiator. Vinyl flooring.
DINING ROOM
Double glazed window to the side aspect. Smooth and coved ceiling. Radiator. Double doors to:
LOUNGE
Double glazed doors leading to the conservatory. Two double glazed windows to the rear aspect. Smooth and coved ceiling. Gas fireplace. Radiator.
CONSERVATORY
Double glazed door leading to the rear garden. Double glazed windows to the rear and side aspect. Tiled flooring.
FIRST FLOOR
LANDING
Double glazed window to the side aspect. Smooth and coved ceiling. Storage cupboard. Doors to:
BEDROOM ONE
Double glazed window to the front aspect. Smooth ceiling. Fitted wardrobe. Radiator.
EN-SUITE WET ROOM
Double glazed window to the front aspect. Smooth ceiling. Shower area with grip handles. Part tiled walls. Low level WC. Wash hand basin. Radiator. Anti-slip vinyl flooring.
BEDROOM TWO
Double glazed window to the rear aspect. Smooth ceiling. Fitted open wardrobe. Radiator.
BEDROOM THREE
Double glazed window to the rear aspect. Smooth ceiling. Radiator. Fitted single wardrobe.
BATHROOM
Double glazed window to the side aspect. Smooth ceiling. Suite comprising; bath with shower over. Wash hand basin. Low level WC. Part tiled walls. Radiator.
OUTSIDE
To the front of the property, there is driveway parking. Open covered porch. Side pedestrian access leading to the rear garden.
GARAGE: Electric roller garage door. Double glazed personal door leading to the rear garden. Space and plumbing for washing machine. Power and light.
The southerly aspect rear garden has ramped access from the house leading to the garden with mature shrubs, borders and trees. Greenhouse. Side pedestrian access leading to the rear garden.
COUNCIL TAX
Fareham Borough Council. Tax Band D. Payable 2025/2026. £2,164.55.
Important Information
- This is a Freehold property.
Property Ref: 2-58628_PFHCC_691272
Similar Properties
3 Bedroom Semi-Detached House | £365,000
A modern three bedroom semi-detached house located within the popular village of Wallington and within easy access of Fa...
2 Bedroom Semi-Detached Bungalow | £365,000
A beautifully presented two bedroom semi-detached bungalow located within easy access to Fareham town centre and a short...
3 Bedroom Semi-Detached House | £365,000
This extended three bedroom end of terrace house is positioned to the west of Fareham town centre in a non-estate positi...
4 Bedroom Semi-Detached House | £369,950
An extended older style semi-detached house located within a cul-de-sac setting close to Castle Primary School, Portches...
2 Bedroom Semi-Detached House | Offers in region of £370,000
This extended double bay fronted two bedroom semi-detached house is ideally located within a popular area of Portchester...
2 Bedroom Detached Bungalow | £375,000
A wonderful opportunity to purchase a two bedroom detached bungalow located on arguably one of the best plots within thi...

Pearsons Estate Agents (Fareham)
21 West Street, Fareham, Hampshire, PO16 0BG
How much is your home worth?
Use our short form to request a valuation of your property.
Request a Valuation
