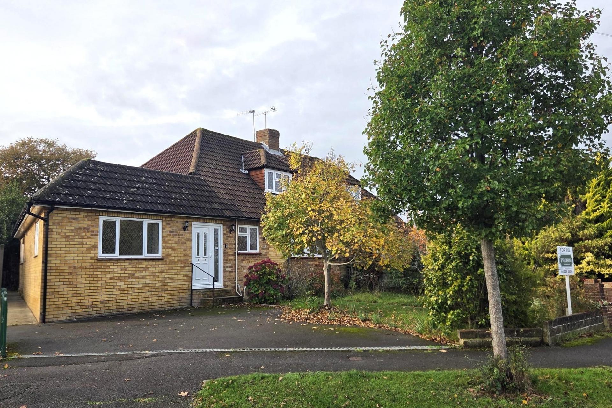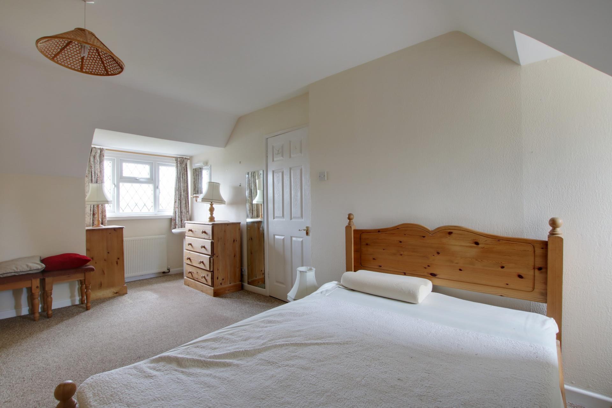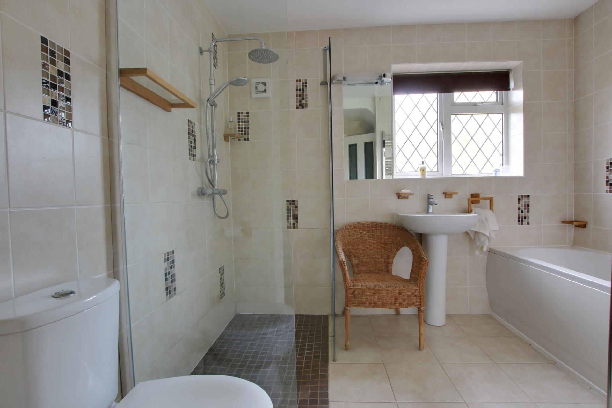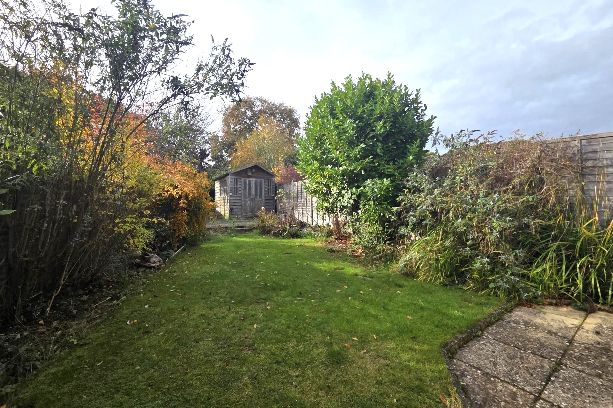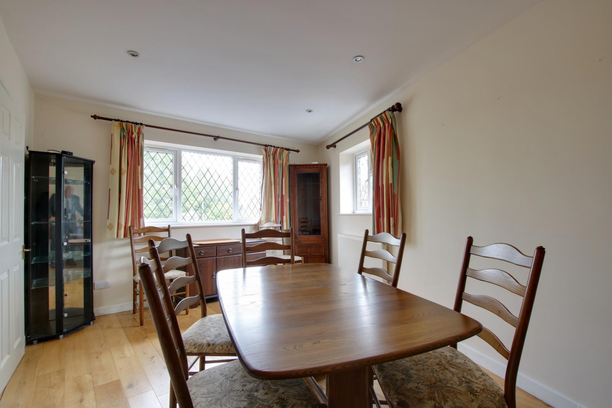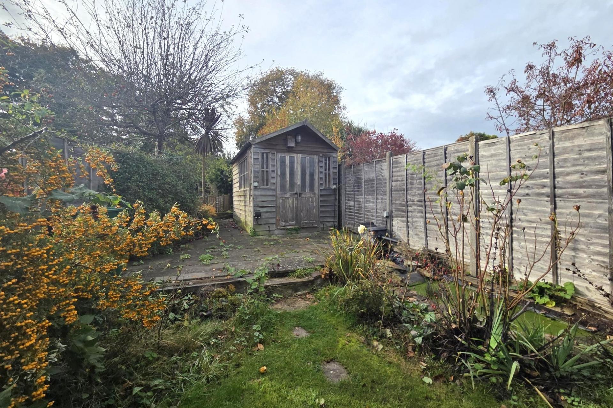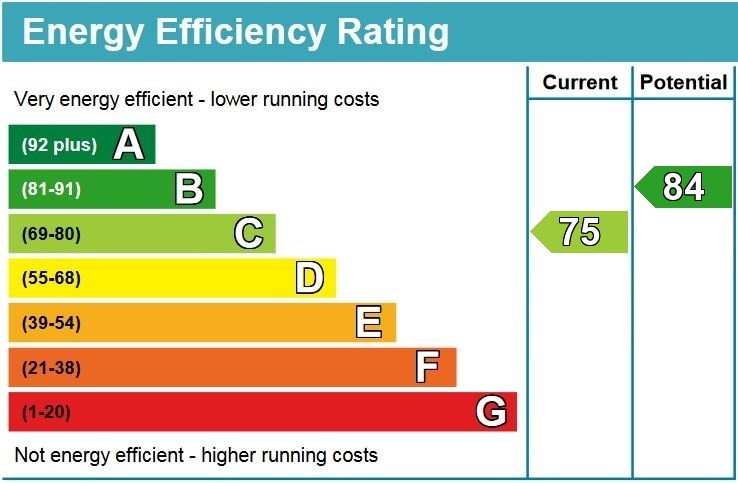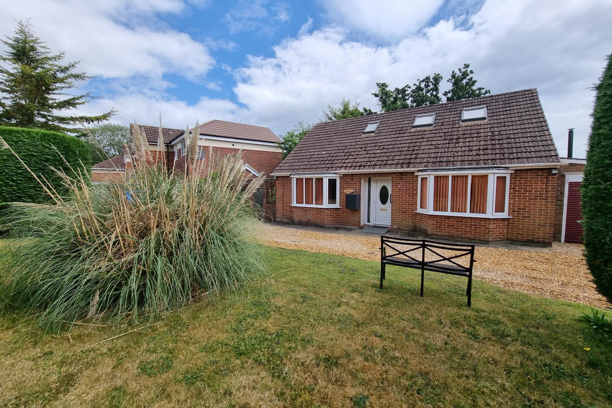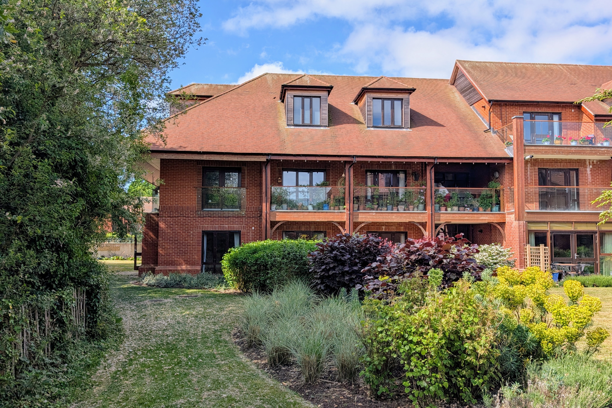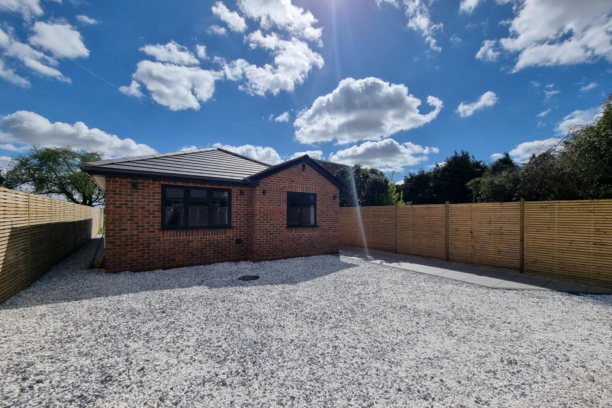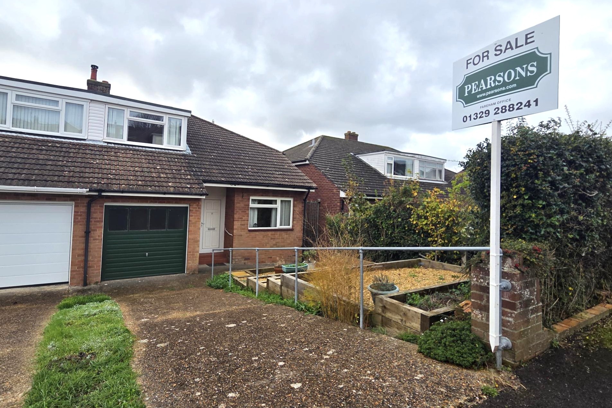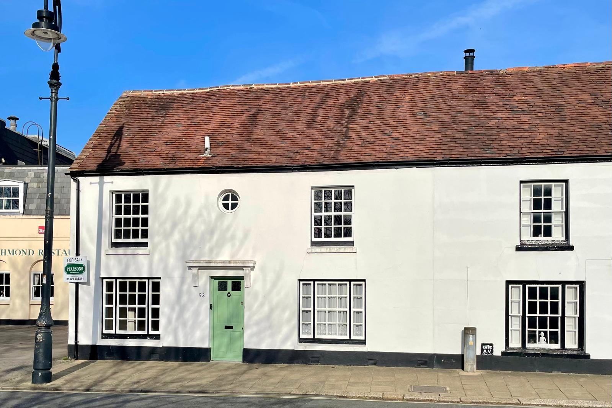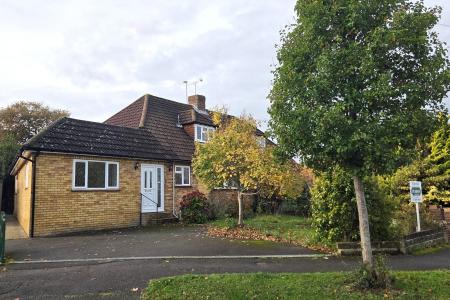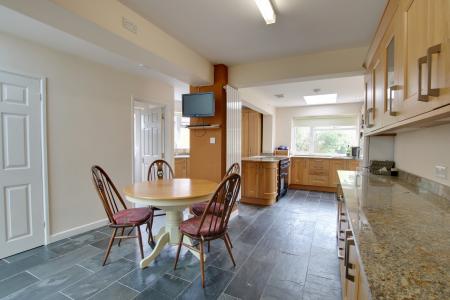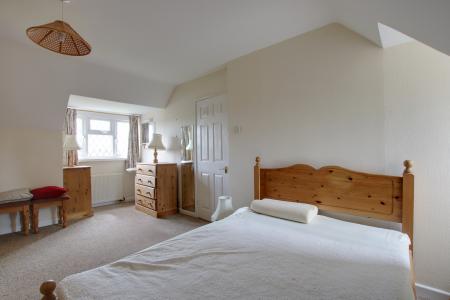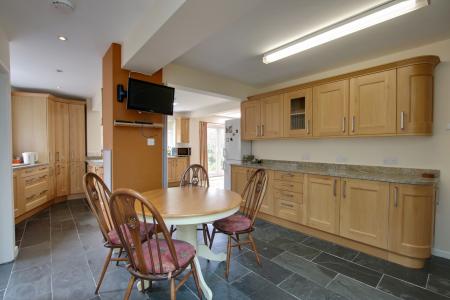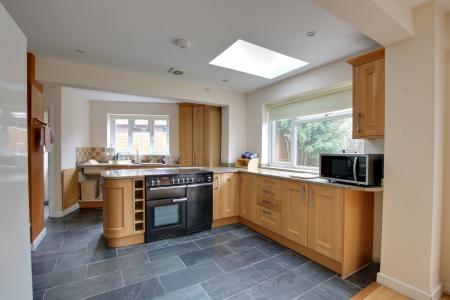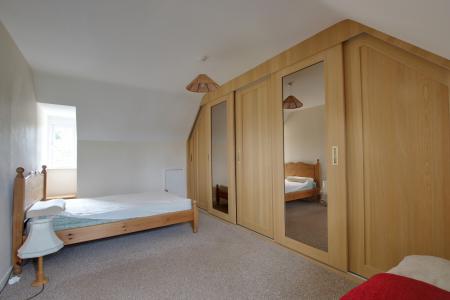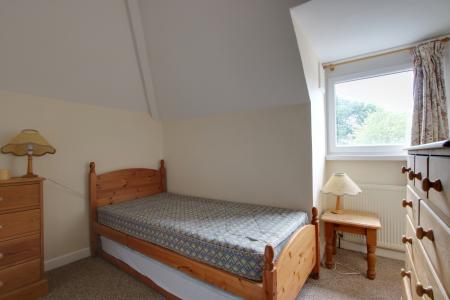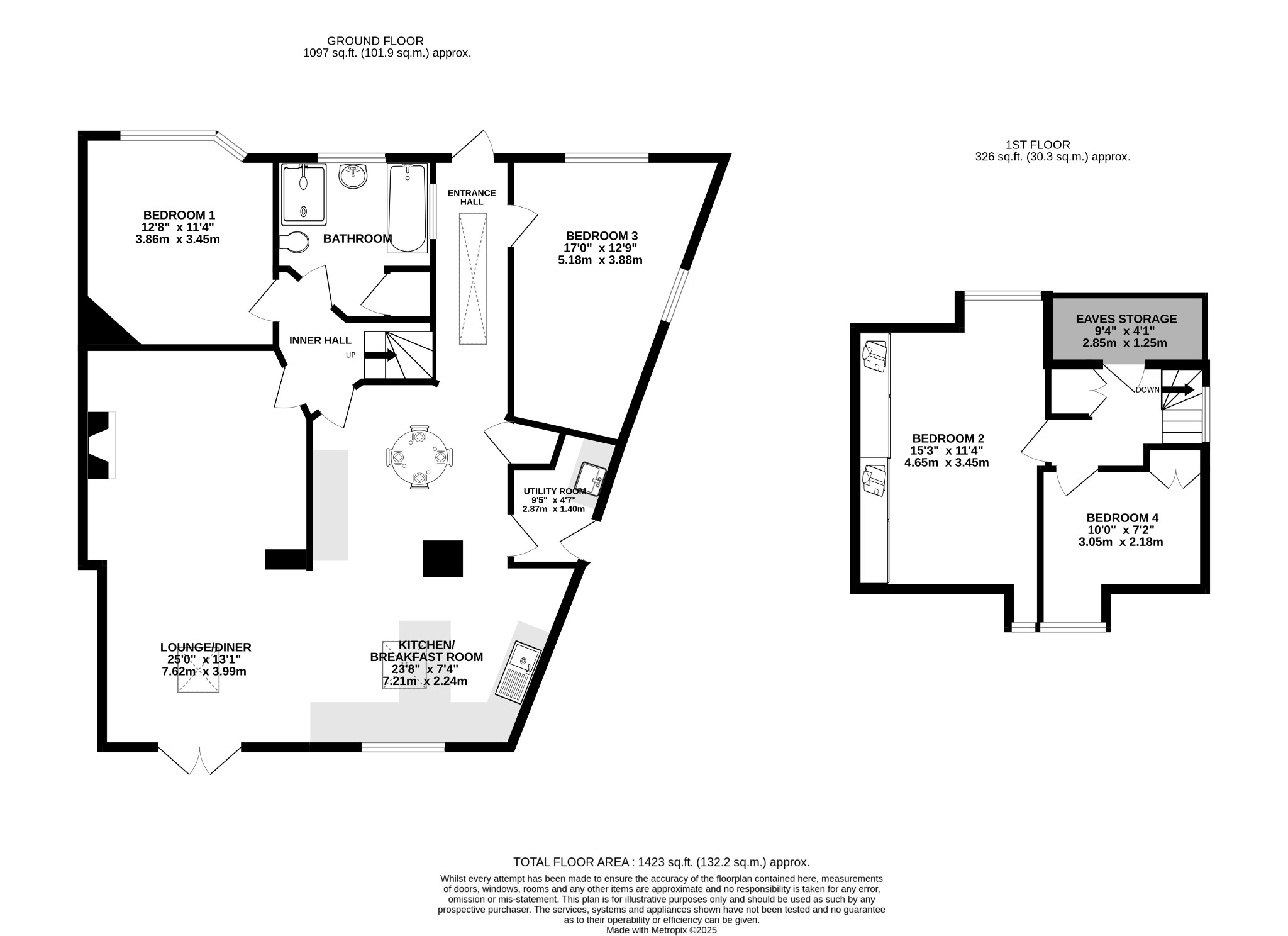- FOUR BEDROOM SEMI-DETACHED BUNGALOW
- IMPRESSIVE WRAPAROUND EXTENSION
- OPEN-PLAN LIVING SPACE
- WELL-FITTED KITCHEN/BREAKFAST ROOM
- 28' LOUNGE/DINER
- BEDROOMS TO GROUND AND FIRST FLOOR
- GENEROUS BATHROOM
- EXTENSIVE DRIVEWAY
- ESTABLISHED FRONT AND REAR GARDENS
- EPC RATING C
4 Bedroom Semi-Detached Bungalow for sale in Fareham
DESCRIPTION
This significantly extended semi-detached bungalow has an impressive wraparound side and rear extension creating a wonderful open-plan living space. The accommodation includes entrance hall with lantern roof window above, substantial and well-fitted kitchen/breakfast room, utility room, inner hall, 28' lounge/diner, two ground floor bedrooms and a generous four piece family bathroom. On the first floor, there are a further two bedrooms. Outside, there is an extensive driveway with established front and rear gardens. Viewing is highly recommended by the sole agents.
DOUBLE GLAZED FRONT DOOR
With adjoining side panel leading to:
ENTRANCE HALL
Lantern roof window. Wood effect flooring. Radiator. Opening to open-plan kitchen/breakfast room. Door to:
BEDROOM THREE
Dual aspect with double glazed windows to front and side elevations. Wood effect flooring. Radiator. Recessed ceiling lights.
KITCHEN/BREAKFAST ROOM
This large and well-fitted open-plan room has a comprehensive range of kitchen units including ample base cupboards, drawers and wall units. Granite working surfaces and matching up-stands. Ceramic single drainer sink unit with mixer tap. 'Rangemaster Professional' freestanding electric cooker with induction hob. Integrated dishwasher. Chrome wall mounted radiator. Slate effect tiled flooring. Opening to lounge/diner. Door to:
UTILITY ROOM
Double glazed door to outside. Range of fitted wall and floor cupboards. Butler sink with mixer tap. Space and plumbing for washing machine. Built-in storage cupboard. Slate effect tiled flooring. Wall mounted 'Valliant' gas boiler serving the central heating and domestic hot water.
LOUNGE/DINER
This well-proportioned principal reception room has double glazed French doors opening onto the rear garden. 'Velux' roof window. Wood effect flooring. Gas coal effect fire within decorative surround. Radiator and access to roof void.
INNER HALL
Staircase leading to the first floor. Wood effect flooring. Doors leading to bedroom one and the family bathroom.
BEDROOM ONE
Double glazed bay window to front elevation. Radiator.
FAMILY BATHROOM
Four piece suite including panelled bath with shower attachment. Low level WC. Pedestal hand basin. Walk-in shower enclosure with fixed glass panels and fitted shower. Tiled walls and floor. Chrome heated towel rail. Built-in understair storage cupboard.
FIRST FLOOR
LANDING
Double glazed window to side elevation. Access to loft. Large eaves storage space and additional shelved cupboard.
BEDROOM TWO
Dual aspect with double glazed windows to front and rear elevations. Extensive range of fitted wardrobes. Radiator. Access to eaves storage area.
BEDROOM FOUR
Double glazed window to rear elevation radiator. Built-in storage cupboards.
OUTSIDE
Outside, there is an extensive driveway with an established front garden adjacent.
The rear garden is predominantly laid to lawn with established shrub borders and a paved patio immediately behind the property. The lower end of the garden has a raised patio housing a garden shed and a further small area of garden beyond.
AGENT’S NOTE
A grant of probate is currently awaited and will be required prior to exchange of contracts.
COUNCIL TAX
Fareham Borough Council. Tax Band D. Payable 2025/2026. £2,164.55.
Important Information
- This is a Freehold property.
Property Ref: 2-58628_PFHCC_690558
Similar Properties
2 Bedroom Detached Bungalow | £375,000
A wonderful opportunity to purchase a two bedroom detached bungalow located on arguably one of the best plots within thi...
4 Bedroom Detached House | £375,000
This versatile four bedroom detached chalet style bungalow is located in a non-estate position to the north-west of Fare...
2 Bedroom Retirement Property | £375,000
A wonderful opportunity to purchase a luxury retirement apartment located on a prime position within this recently const...
2 Bedroom Detached Bungalow | £379,000
NO FORWARD CHAIN and available for immediate occupation. A rare opportunity to purchase this stunning NEW BUILD detached...
4 Bedroom Semi-Detached House | £379,950
NO FORWARD CHAIN. A wonderful opportunity to purchase a three/four bedroom semi-detached house located on the Portcheste...
3 Bedroom Semi-Detached House | £385,000
NO FORWARD CHAIN. This charming characterful Grade II listed three bedroom semi-detached house is located within Fareham...

Pearsons Estate Agents (Fareham)
21 West Street, Fareham, Hampshire, PO16 0BG
How much is your home worth?
Use our short form to request a valuation of your property.
Request a Valuation
