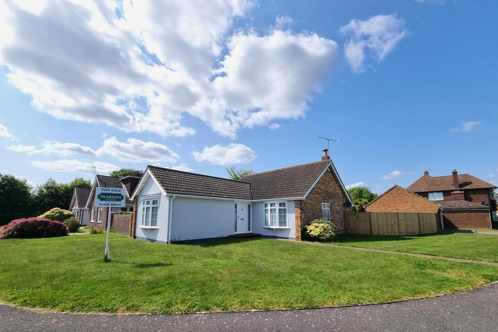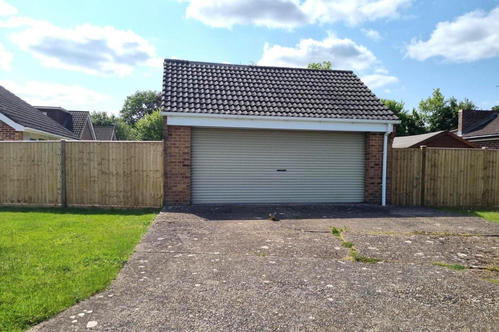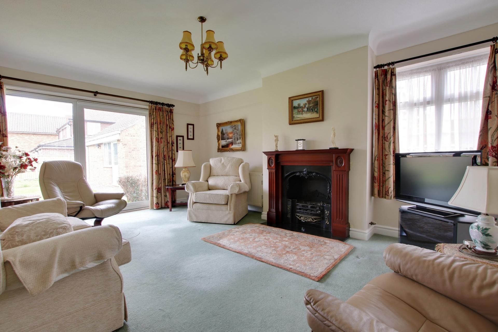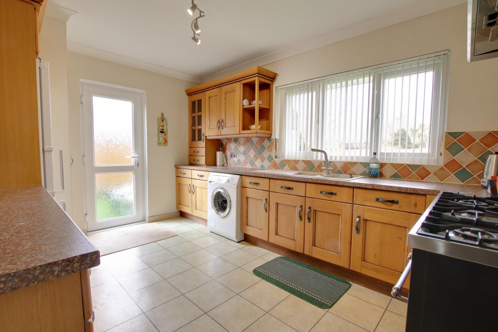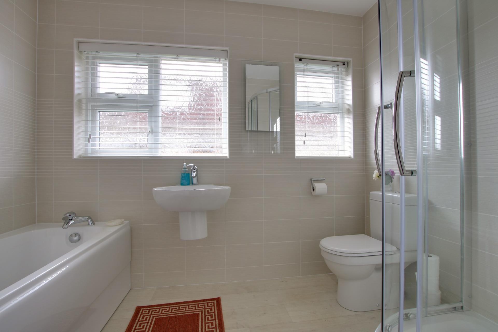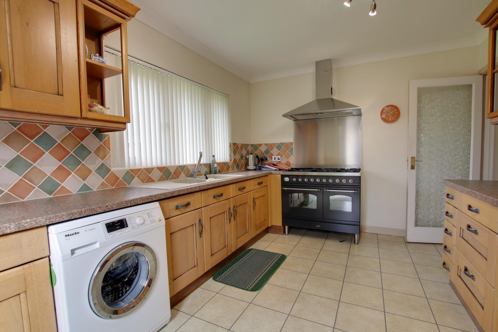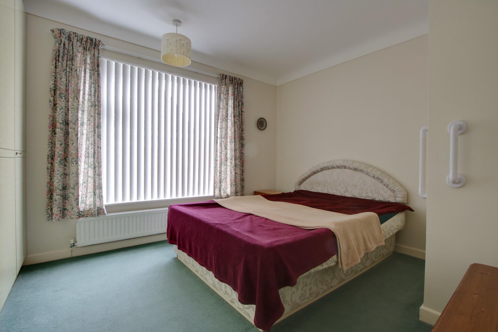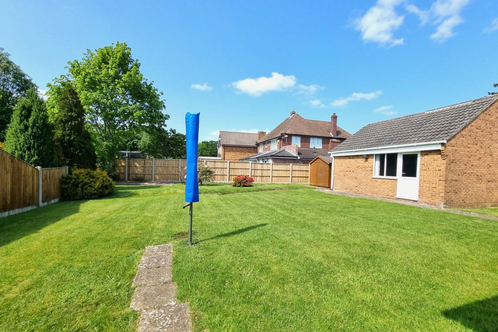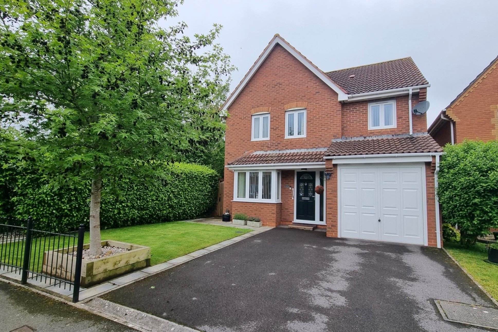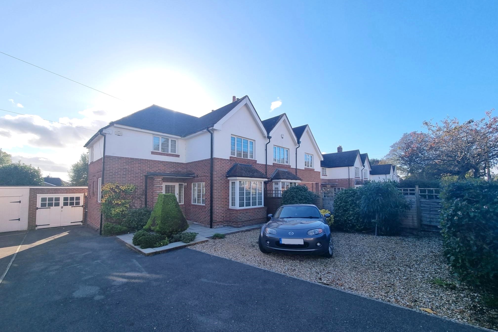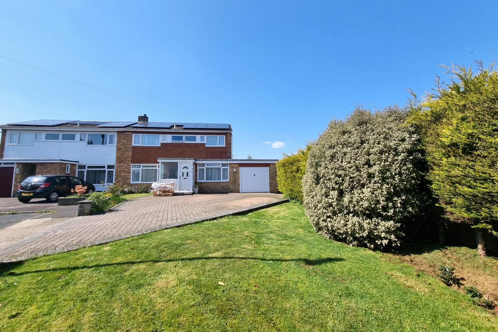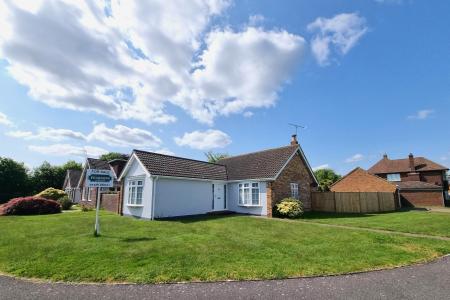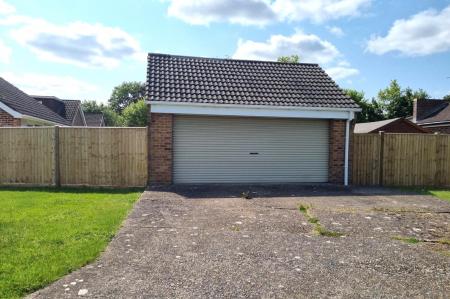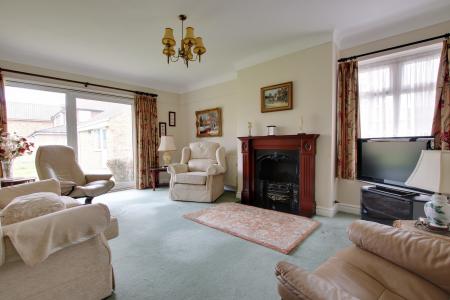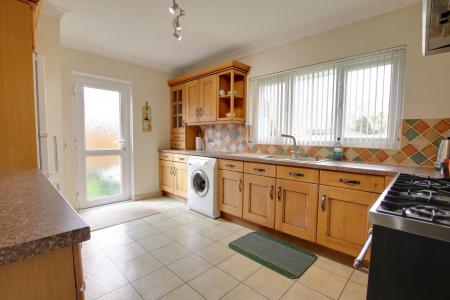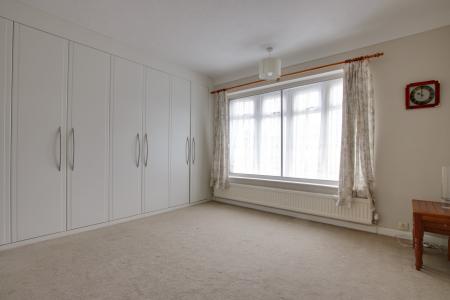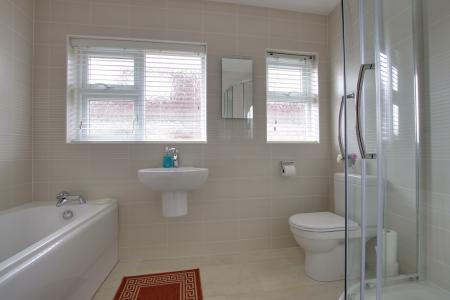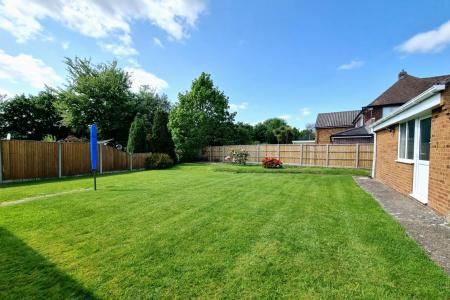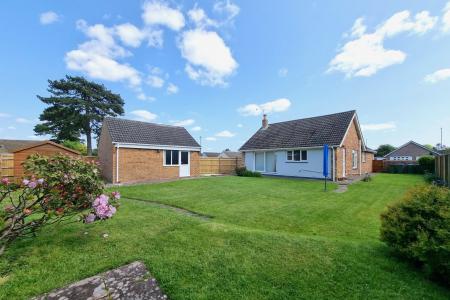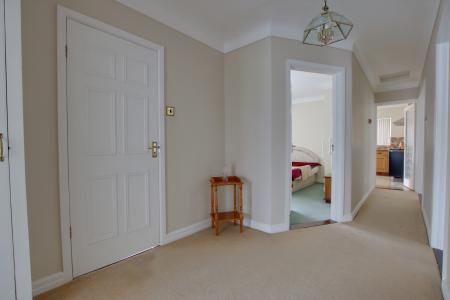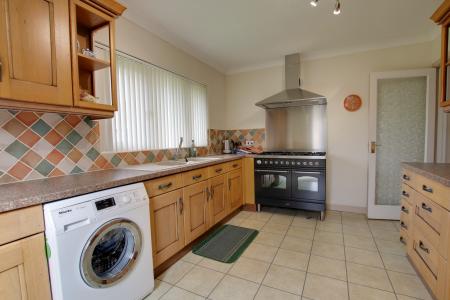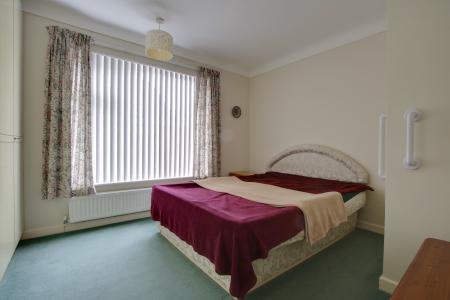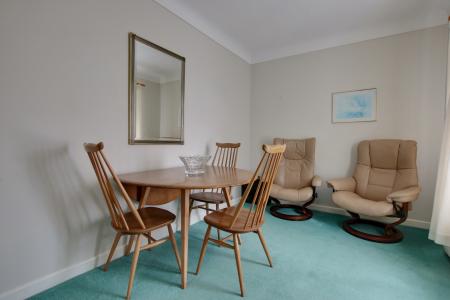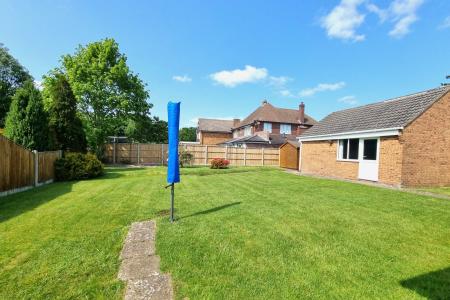- DETACHED BUNGALOW
- SOUGHT AFTER AREA
- THREE BEDROOMS
- NO FORWARD CHAIN
- KITCHEN
- LOUNGE
- BATHROOM
- DOUBLE GARAGE & TANDEM WIDTH DRIVEWAY
- LARGE GARDEN PLOT
- EPC RATING D
3 Bedroom Detached Bungalow for sale in Fareham
DESCRIPTION
A well-presented three bedroom detached bungalow located in one of Fareham's most sought after areas on a large garden plot with a DOUBLE GARAGE. The bungalow, which is offered with NO FORWARD CHAIN, briefly consists of; an entrance hall, three bedrooms, a lounge overlooking the garden, kitchen and four piece bathroom. The bungalow benefits from double glazing and is warmed by gas central heating. Gardens surround all four sides of the bungalow, the rear garden being a particularly good size. There is off-road parking to the tandem width driveway and the double garage. As sole agents we would highly recommend an early inspection.
DOUBLE GLAZED DOOR TO:
ENTRANCE HALL
With two double glazed side panels to front elevation. Access to loft space. Radiator. Cupboard housing domestic fuse box and meters. Doors to:
BEDROOM ONE
Double glazed bow window to front elevation. Full width range of fitted wardrobes with integrated drawers and shelving. Two radiators.
BEDROOM TWO
Double glazed window to side elevation. Radiator. Fitted wardrobe. Airing cupboard housing hot water cylinder.
BEDROOM THREE/DINING ROOM
Double glazed bow window to front elevation. Radiator.
BATHROOM
Two double glazed windows to side elevation. Four piece bathroom comprising; panel enclosed bath. Low level close coupled WC. Wash hand basin. Quadrant shower cubicle. Tiled wall.
LOUNGE
Double glazed window to side elevation and double glazed patio doors leading to garden. Chimney breast with coal effect gas fire. Radiator.
KITCHEN
Double glazed window to rear elevation and double glazed door to garden. Kitchen comprising; single drainer double bowl sink unit with cupboard under. Further range of wall and base level units with roll edge work surfaces over and splashback tiling. Range style cooker to remain with stainless steel splashback and cooker hood over. Plumbing for washing machine. Space for fridge/freezer. Cupboard housing gas boiler. Coved and skimmed ceiling.
OUTSIDE
The bungalow has an open plan lawned front garden with pathway leading to front door.
The generous size rear garden is a particular feature of this bungalow and extends along the side and across the rear. There are two patio areas to opposite corners of the garden and garden shed. The garden is fence enclosed and has a personal door to the garage.
There is off-road parking for two vehicles in front of the DOUBLE GARAGE, which is accessible via a roller shutter remote control door. The garage has power and light and double glazed window and door to garden.
COUNCIL TAX
Fareham Borough Council. Tax Band D. Payable 2023/2024. £1,972.60.
Important information
This is a Freehold property.
Property Ref: 2-58628_PFHCC_660451
Similar Properties
3 Bedroom Detached House | £499,950
This extended three bedroom detached family home is located within the ever-popular Uplands development and must be view...
4 Bedroom Detached House | £499,950
This well-presented modern four bedroom detached house is located in a popular development just south of Fareham town ce...
3 Bedroom Semi-Detached House | £495,000
NO FORWARD CHAIN. This most attractive three bedroom semi-detached house is located within the highly regarded and much...
NORTH WALLINGTON, WALLINGTON, FAREHAM
3 Bedroom Semi-Detached House | £499,995
A well-presented and much improved 1930’s semi-detached house situated on a private lane within the highly regarded vill...
2 Bedroom Detached Bungalow | £500,000
NO FORWARD CHAIN. A unique opportunity to purchase a detached dwelling on a plot measuring 0.23 acres in a semi-rural lo...
5 Bedroom Semi-Detached House | £500,000
This substantially extended five bedroom semi-detached house is positioned in cul de sac setting within the highly regar...

Pearsons Estate Agents (Fareham)
21 West Street, Fareham, Hampshire, PO16 0BG
How much is your home worth?
Use our short form to request a valuation of your property.
Request a Valuation
