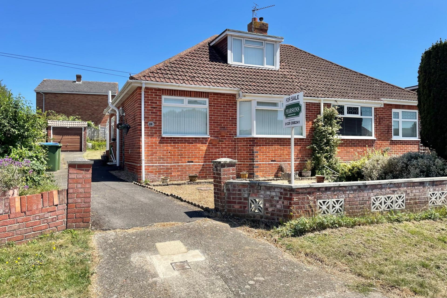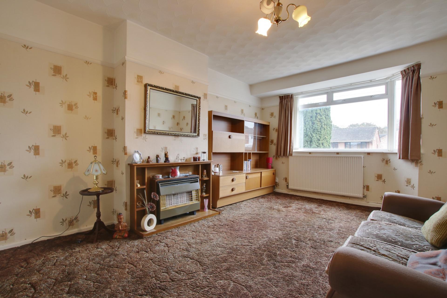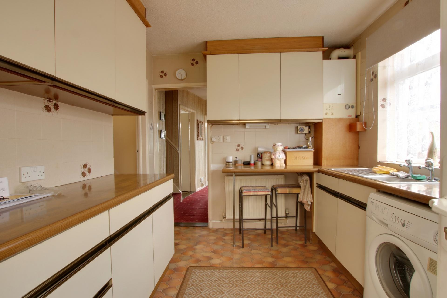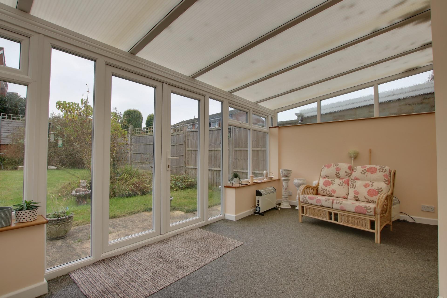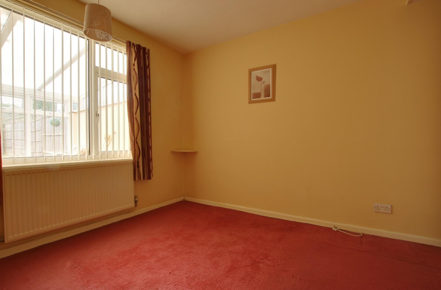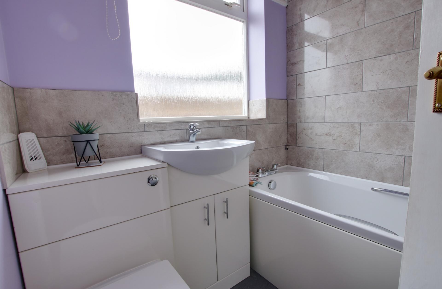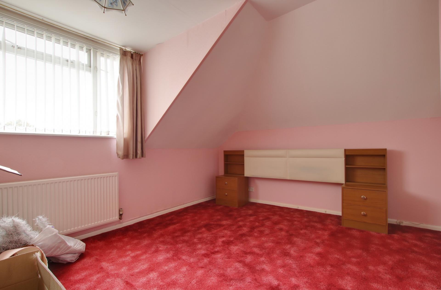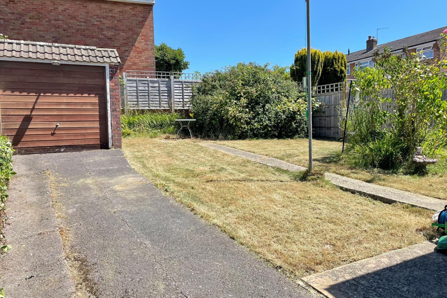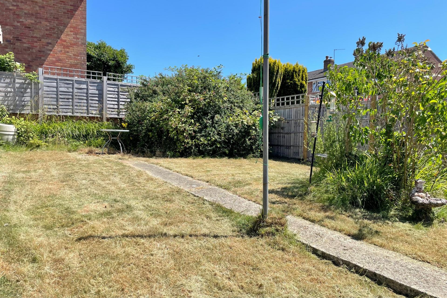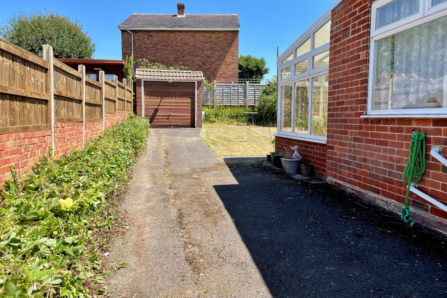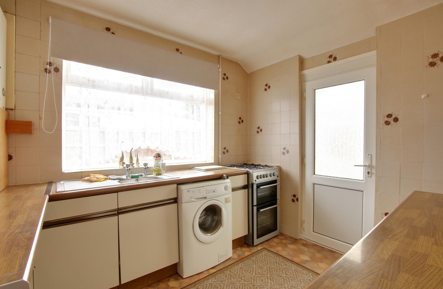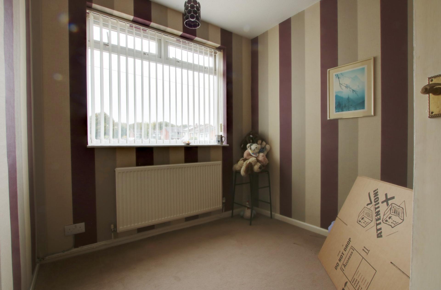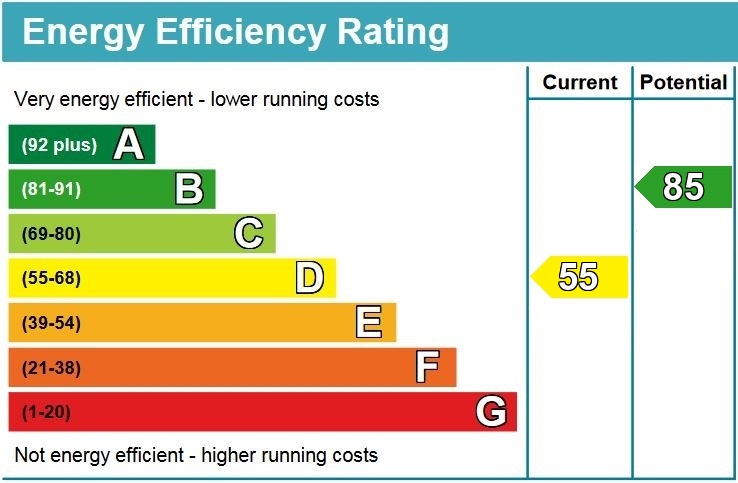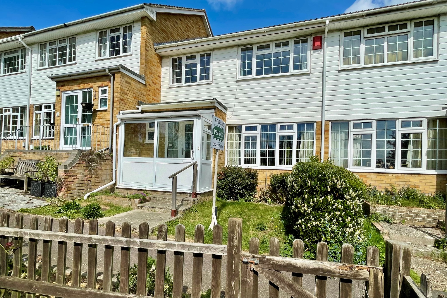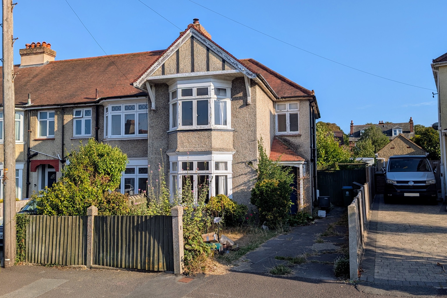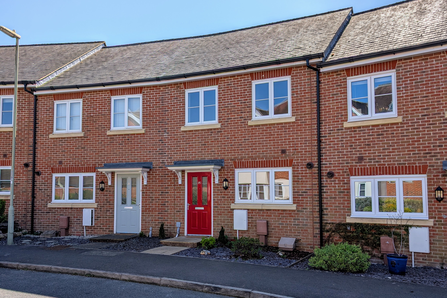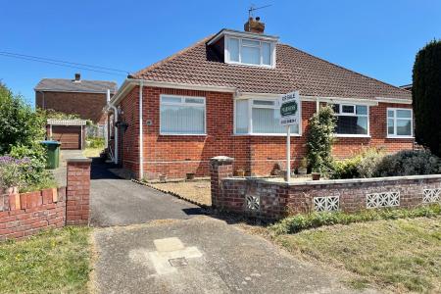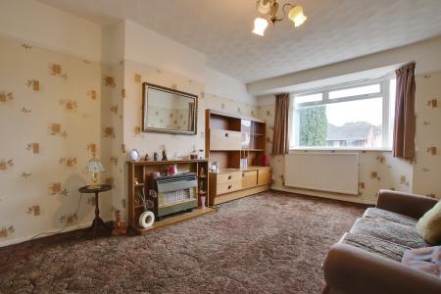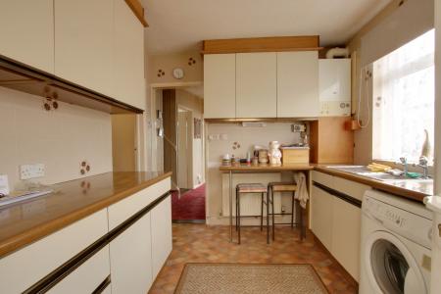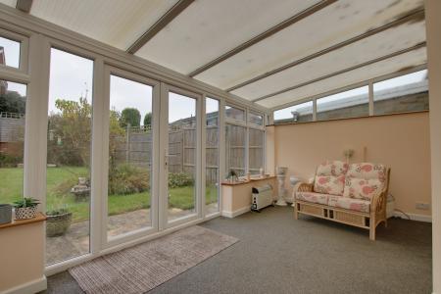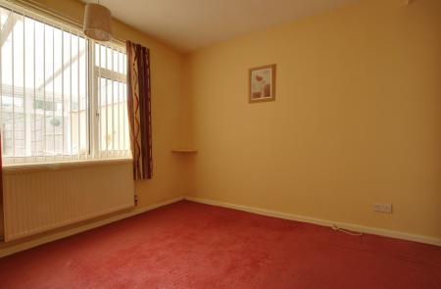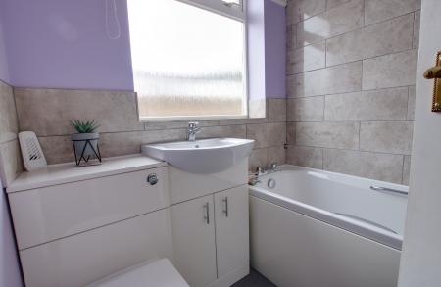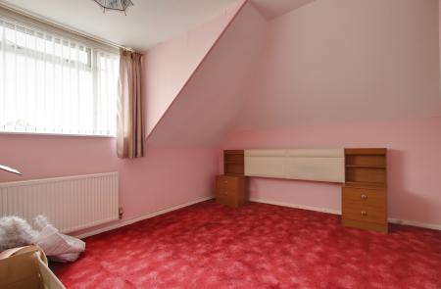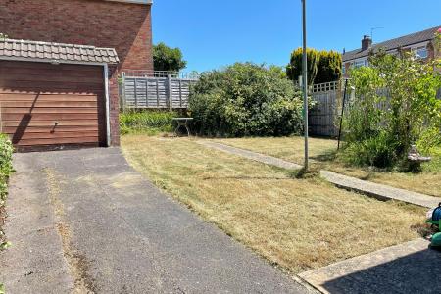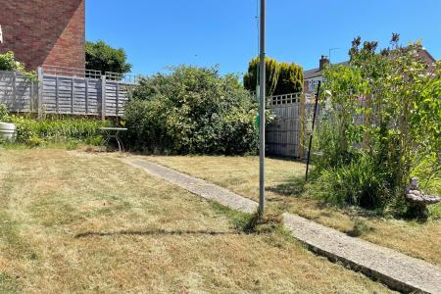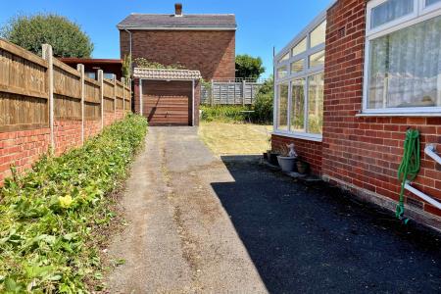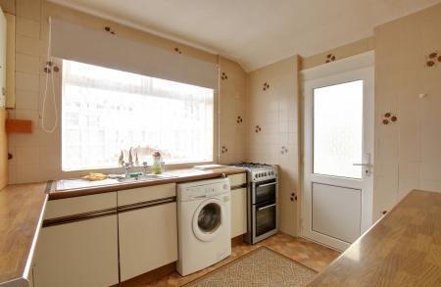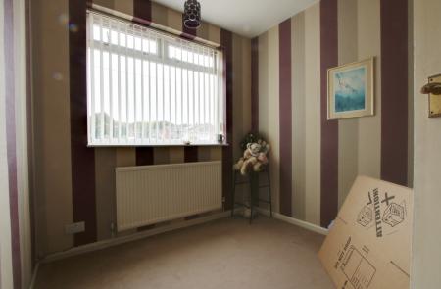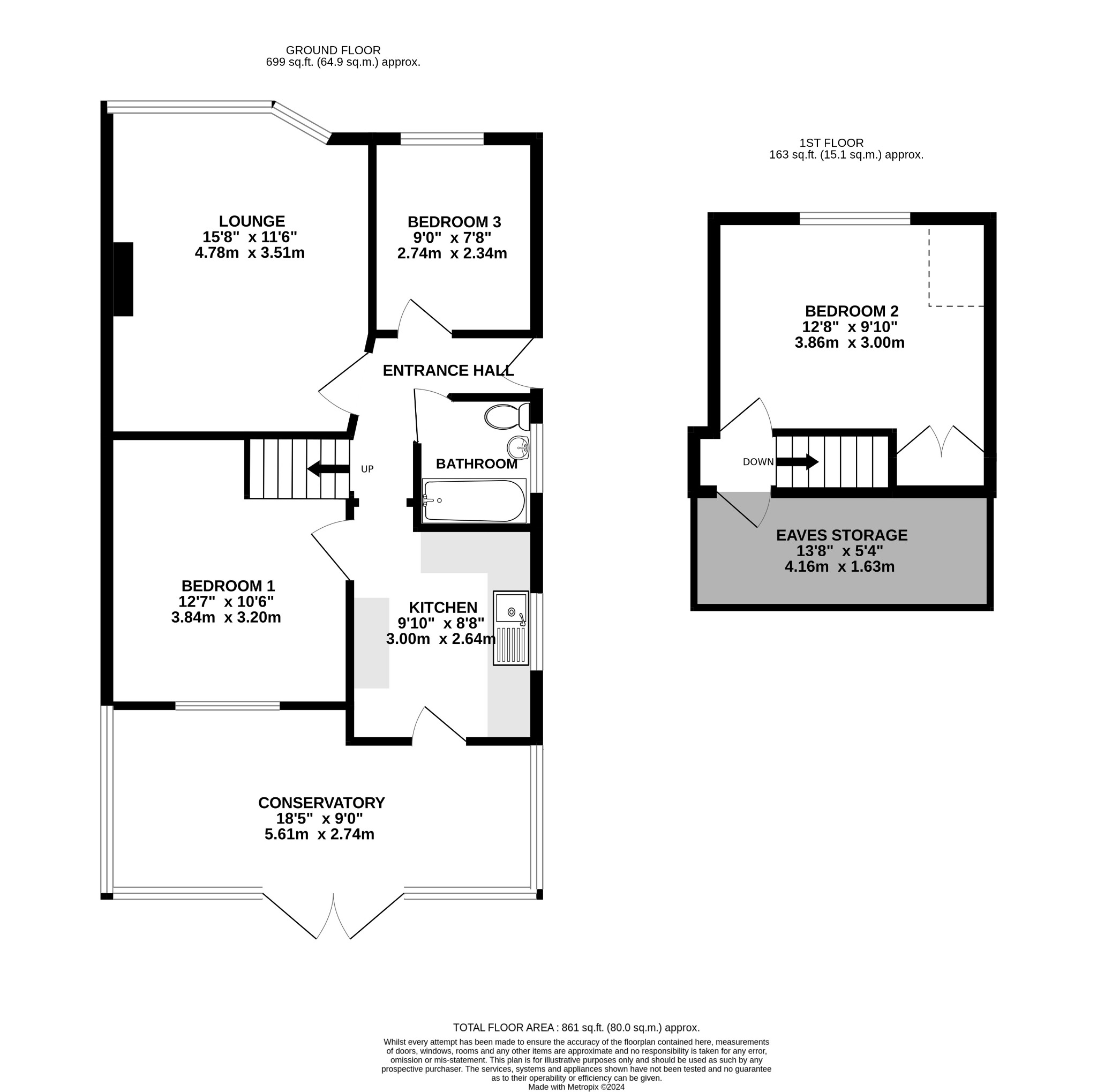- EXTENDED CHALET BUNGALOW
- NO FORWARD CHAIN
- THREE BEDROOMS
- KITCHEN
- FULL-WIDTH CONSERVATORY
- REFITTED BATHROOM
- LOUNGE
- DRIVEWAY PARKING AND GARAGE
- ENCLOSED REAR GARDEN
- EPC RATING D
3 Bedroom Semi-Detached Bungalow for sale in Fareham
DESCRIPTION
NO FORWARD CHAIN. An extended three bedroom semi-detached chalet bungalow located to the north of Fareham town centre. The bungalow's accommodation briefly comprises; entrance hall, lounge, kitchen and full-width double glazed conservatory overlooking the rear garden. There are two bedrooms and a refitted bathroom on the ground floor and a further bedroom on the first floor. The property benefits from double glazing and is warmed by gas central heating. There is off road parking available to the driveway, a DETACHED GARAGE and an enclosed rear garden. As sole agents, we would highly recommend an early inspection.
DOUBLE GLAZED DOOR
Leading to:
ENTRANCE HALL
Stairs to first floor. Doors to:
LOUNGE
Double glazed bay window to front elevation. Chimney breast with gas fire. Radiator. Picture rail.
KITCHEN
Double glazed window to side elevation. Stainless steel single drainer sink unit with cupboard under. Further range of wall and base level units with roll edge work surfaces over and splash back tiling. Gas point for cooker (appliance to remain). Plumbing for washing machine (appliance to remain). Recess for fridge/freezer. Radiator. Breakfast bar. Wall mounted gas boiler. Door to conservatory.
BEDROOM ONE
Double glazed window to conservatory. Radiator.
BEDROOM THREE
Double glazed window to front elevation. Radiator.
BATHROOM
Double glazed window to side elevation. Panel enclosed bath. Wash hand basin with storage. Low level close coupled WC. Heated chrome towel rail. Part tiled walls.
CONSERVATORY
Double glazed lean-to conservatory built-on a dwarf brick wall with double glazed doors leading to garden. Wall lights.
FIRST FLOOR
LANDING
Access to eaves storage space and door to bedroom.
BEDROOM TWO
Double glazed window to front elevation. Radiator. Built-in wardrobes.
OUTSIDE
Off road parking is available to the driveway which runs alongside the bungalow providing access to the DETACHED GARAGE.
The rear garden can be found mainly laid to lawn and is fence enclosed.
COUNCIL TAX
Fareham Borough Council. Tax Band C. Payable 2024/2025. £1,834.14.
Important Information
- This is a Freehold property.
Property Ref: 2-58628_PFHCC_674631
Similar Properties
3 Bedroom Terraced House | £290,000
NO FORWARD CHAIN. A three bedroom family home located in an off-road position within Harrison School Catchment, which is...
4 Bedroom Terraced House | £290,000
This extended four bedroom double bay fronted older style house is located in a popular and convenient area of Elson, Go...
2 Bedroom Terraced House | £290,000
This superbly presented two bedroom house is ideally located within the heart of Fareham town centre and within easy rea...
3 Bedroom End of Terrace House | £299,950
An older style three bedroom end terrace house requiring modernisation and updating throughout, located within the sough...
PIPISTRELLE WALK, KNOWLE VILLAGE
3 Bedroom Terraced House | £299,950
A modern three bedroom mid-terrace house located within the popular Knowle Village which is offered with NO FORWARD CHAI...
3 Bedroom Terraced House | £300,000
A modern three bedroom family home located within the popular Knowle Village development and offered with NO FORWARD CHA...

Pearsons Estate Agents (Fareham)
21 West Street, Fareham, Hampshire, PO16 0BG
How much is your home worth?
Use our short form to request a valuation of your property.
Request a Valuation
