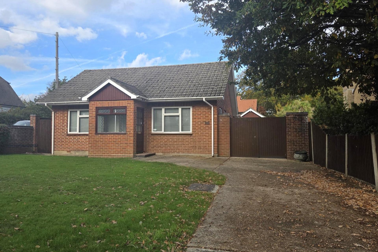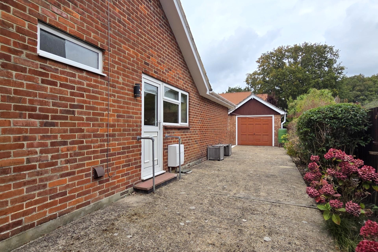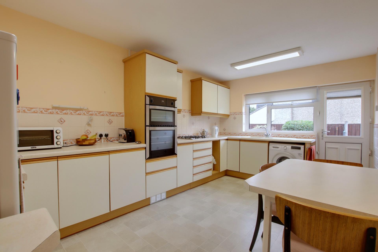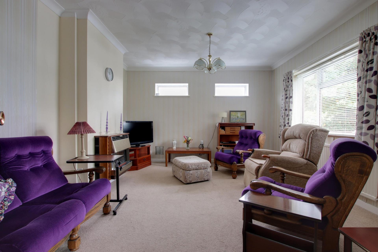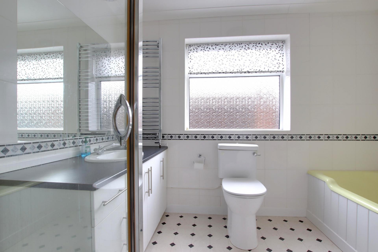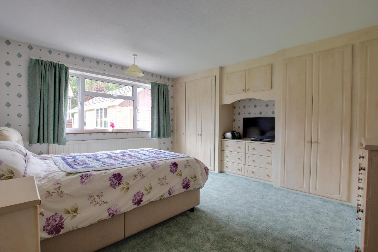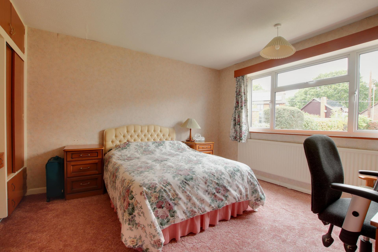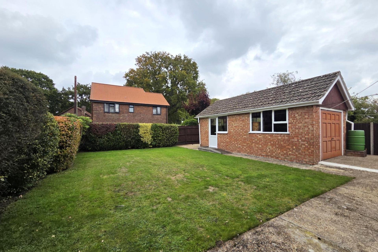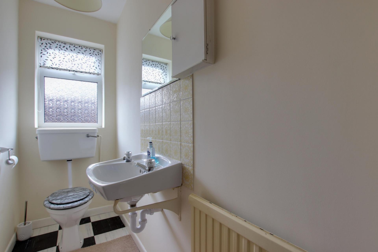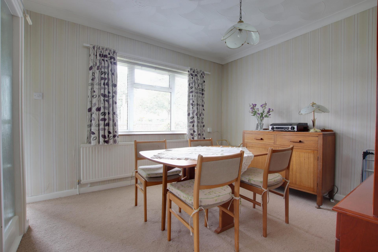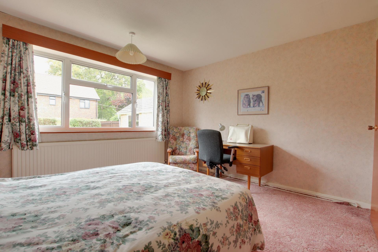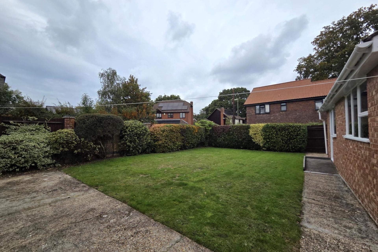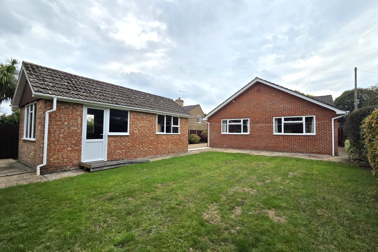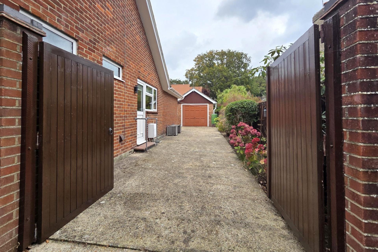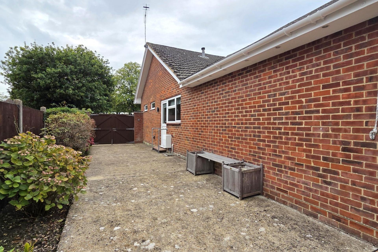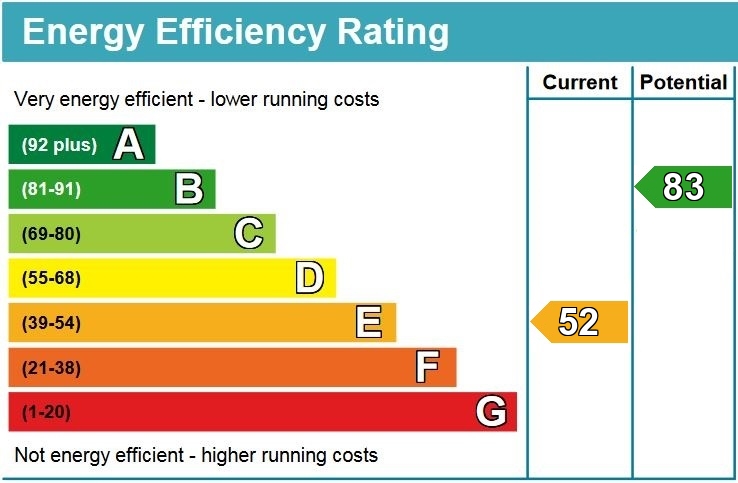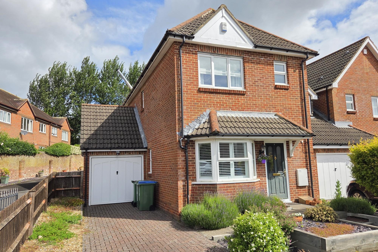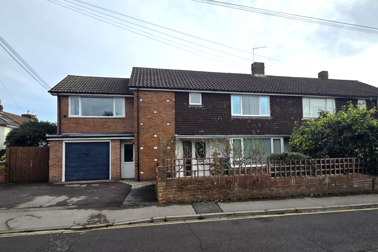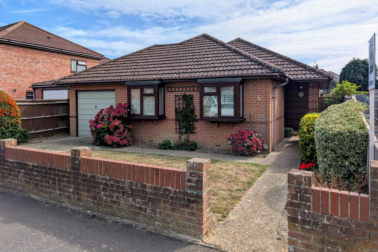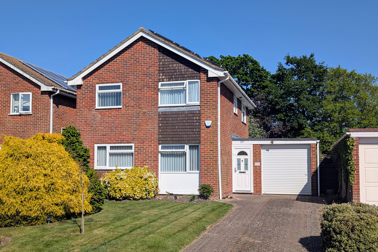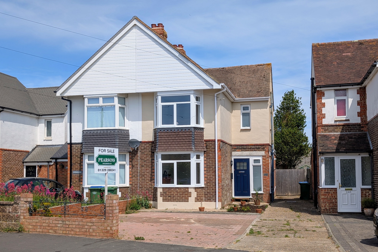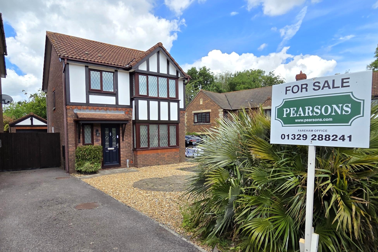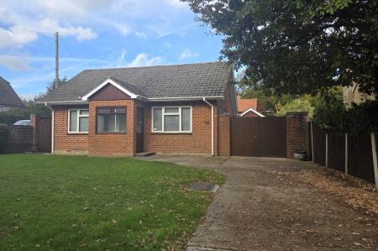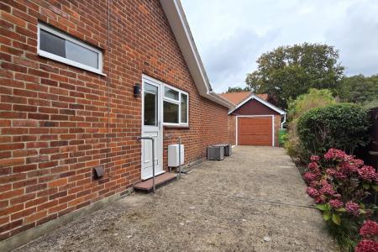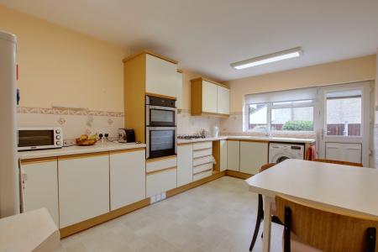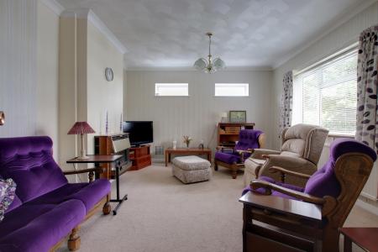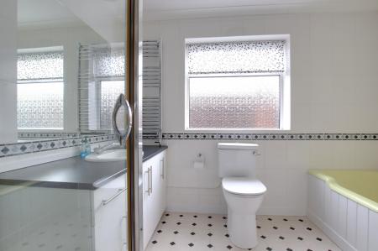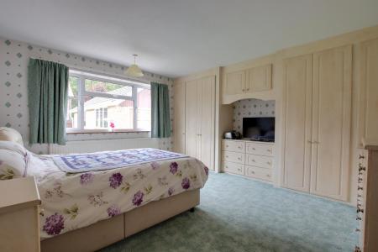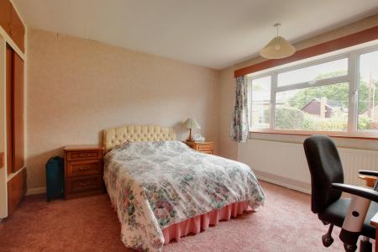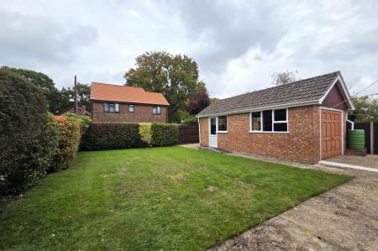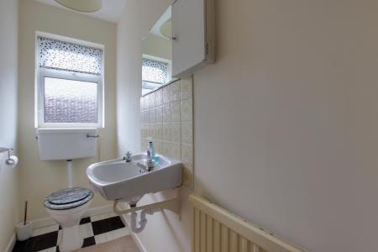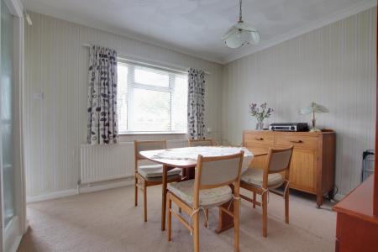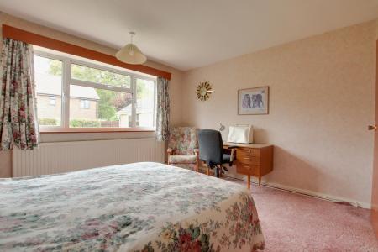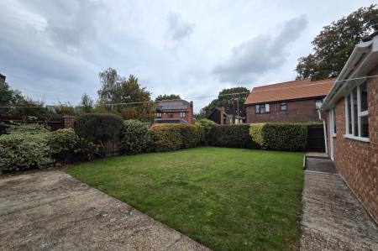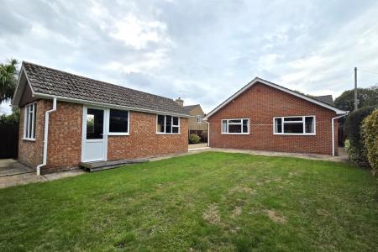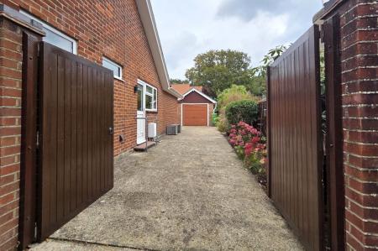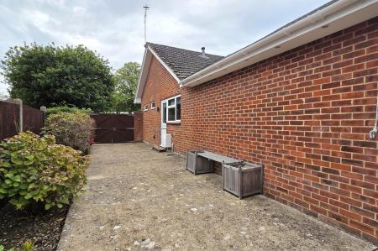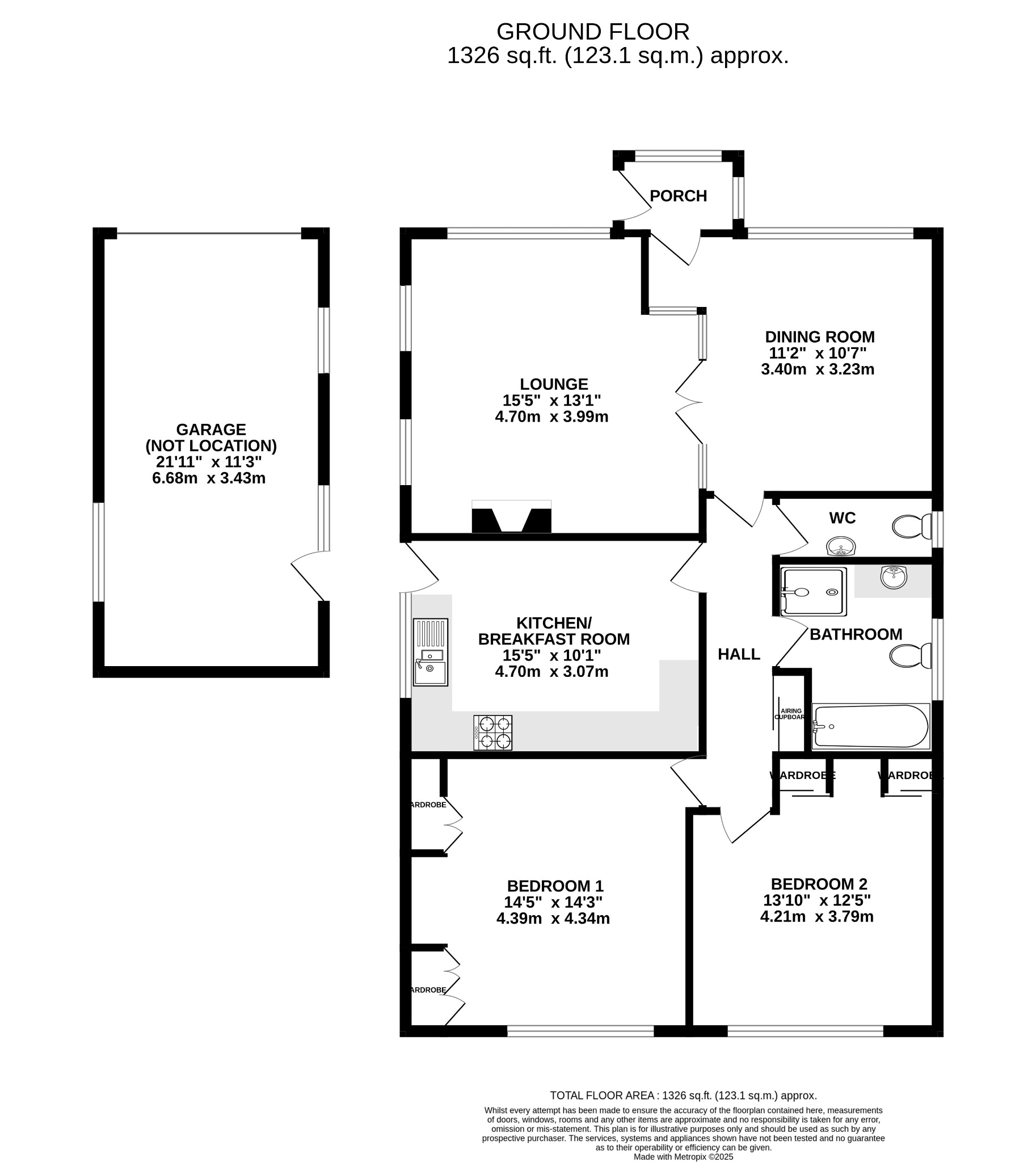- EXTENDED INDIVIDUAL DETACHED BUNGALOW
- GENEROUS PLOT
- TWO DOUBLE BEDROOMS
- NO FORWARD CHAIN
- TWO RECEPTION ROOMS
- 15' KITCHEN/BREAKFAST ROOM
- FOUR PIECE BATHROOM
- PARKING AND GARAGE
- ENCLOSED REAR GARDEN
- EPC RATING E
2 Bedroom Detached Bungalow for sale in Fareham
DESCRIPTION
NO FORWARD CHAIN. This extended two bedroom individual detached bungalow occupies a generous plot located in a non-estate position within easy reach of Fareham's mainline railway station. The well-designed internal accommodation comprises; porch, dining room, 15' lounge, hallway, cloakroom, 15' kitchen/breakfast room, four piece suite bathroom and two double bedrooms. Externally, the bungalow benefits from its own driveway parking. Double gates lead to additional parking suitable for a boat/caravan/motorhome etc., as well as access to the DETACHED GARAGE (11'3 x 22'11) and an enclosed rear garden. Viewing is essential to appreciate the property on offer.
PORCH
Obscure front door. Secondary glazed windows to the front and side aspect.
DINING ROOM
Double glazed window to the front aspect. Radiator. Double doors leading to the lounge and door to the hallway.
LOUNGE
Dual aspect with double glazed window to the front aspect and two double glazed high level windows to the side aspect. Gas fireplace with back boiler. Radiator. Meter cupboard.
HALLWAY
Loft access. Airing cupboard. Radiator. Doors to:
CLOAKROOM
Double glazed obscure window to the side aspect. Low level WC. Wash hand basin. Radiator.
KITCHEN/BREAKFAST ROOM
Double glazed door leading to the side aspect. Double glazed window to the side aspect. Matching wall and base units with contrasting work tops. Inset sink and half drainer. Tiled splashback. Fitted oven/grill. Space for fridge/freezer, washing machine. Radiator. Tile effect vinyl flooring.
BATHROOM
Double glazed obscure window to the side aspect. Smooth and coved ceiling. Four piece suite comprising bath with hand shower, shower cubicle, wash hand basin with storage beneath and low level WC. Heated towel rail. Tiled walls. Tile effect vinyl flooring.
BEDROOM ONE
Double glazed window to the rear aspect. Range of fitted wardrobes and matching drawers. Radiator.
BEDROOM TWO
Double glazed window to the rear aspect. Range of fitted wardrobes. Radiator.
OUTSIDE
To the front of the property there is ample driveway parking and gated access leading to the side of the property and to the detached garage. Laid to lawn front garden with well-maintained borders. Beyond the double gates there is additional parking suitable for a boat/caravan/motorhome etc. Outside tap.
DETACHED GARAGE. Electric up and over garage door. Four windows. Double glazed door. Power and light.
The rear garden has an initial seating area with the majority of the rear garden being laid to lawn with shrubs, borders and a hardstanding to the rear of the garage.
COUNCIL TAX
Fareham Borough Council. Tax Band D. Payable 2025/2026. £2,164.55.
Important Information
- This is a Freehold property.
Property Ref: 2-58628_PFHCC_696415
Similar Properties
3 Bedroom Detached House | £399,950
A rare opportunity has arisen to purchase this modern three bedroom detached house which is located in a highly sought a...
4 Bedroom Semi-Detached House | £399,950
NO FORWARD CHAIN. This substantially extended four bedroom semi-detached house is located in the heart of Fareham town c...
2 Bedroom Detached Bungalow | £395,000
NO FORWARD CHAIN. An individual detached bungalow conveniently located in a popular cul-de-sac position within close pro...
HAMPTON GROVE, CATISFIELD, FAREHAM
4 Bedroom Detached House | £400,000
A four bedroom detached family home located in a non-estate position to the west of Fareham town centre. The property's...
3 Bedroom Semi-Detached House | £400,000
NO FORWARD CHAIN. An older style three bedroom semi-detached house which has recently undergone a major programme of ref...
3 Bedroom Detached House | £400,000
This superbly presented detached property is situated within a cul-de-sac in a much requested development close to Fareh...

Pearsons Estate Agents (Fareham)
21 West Street, Fareham, Hampshire, PO16 0BG
How much is your home worth?
Use our short form to request a valuation of your property.
Request a Valuation
