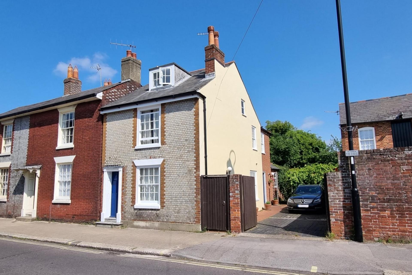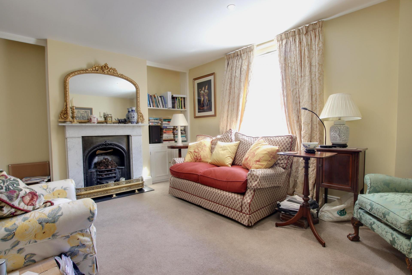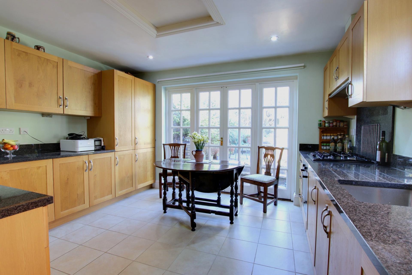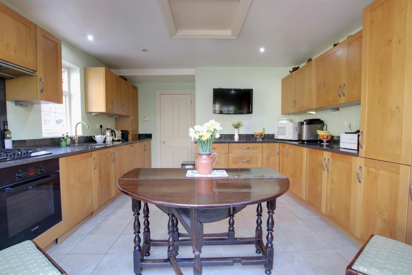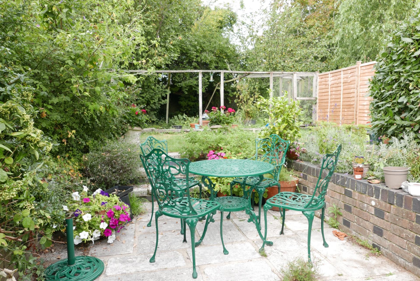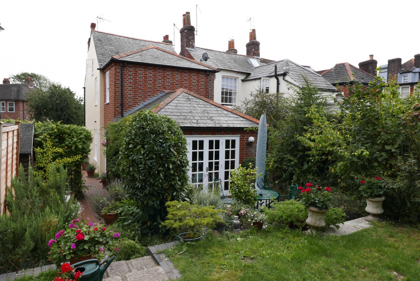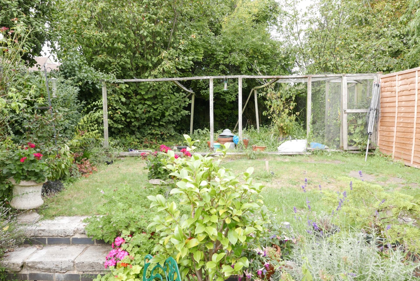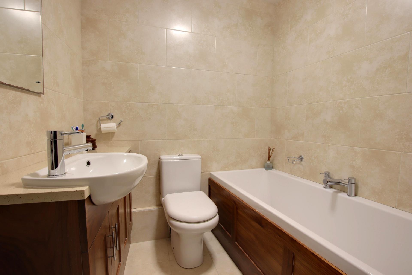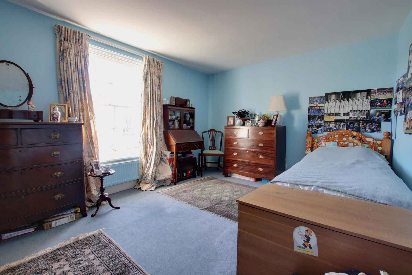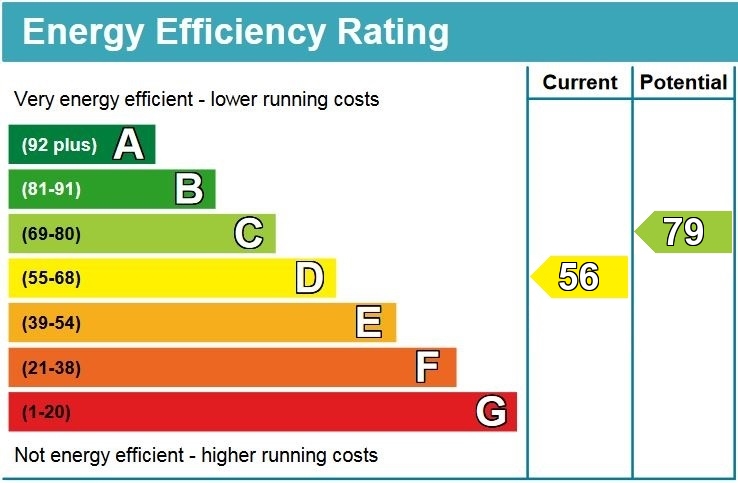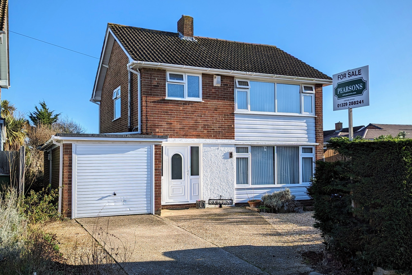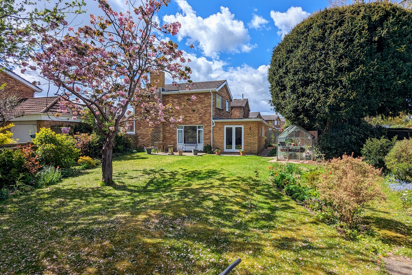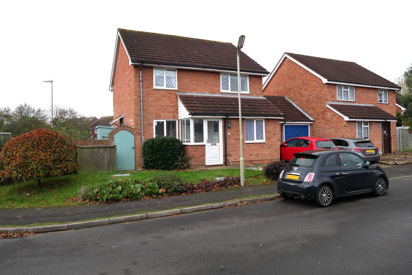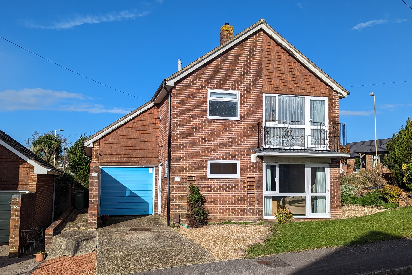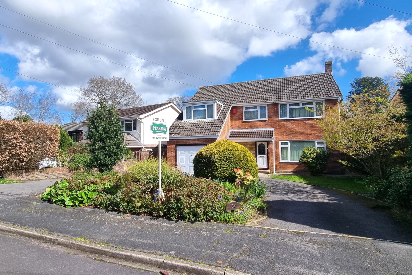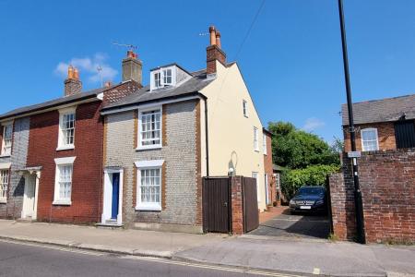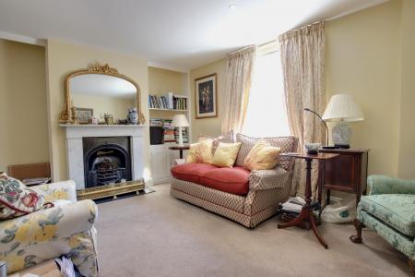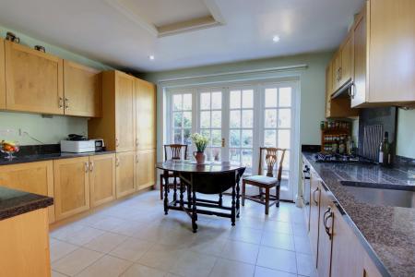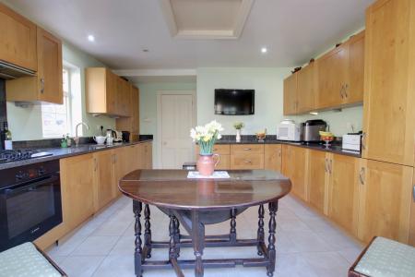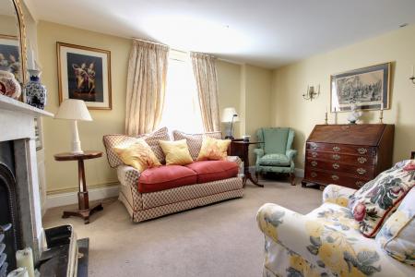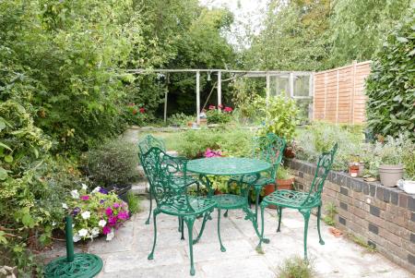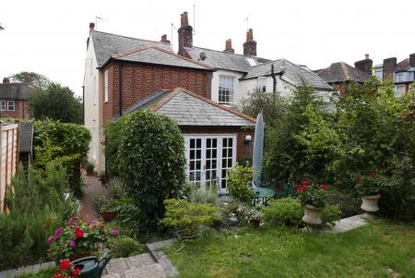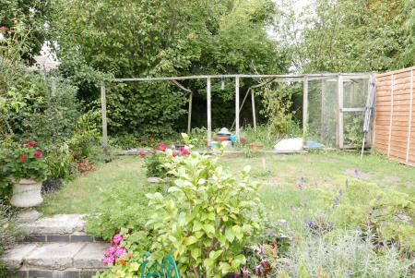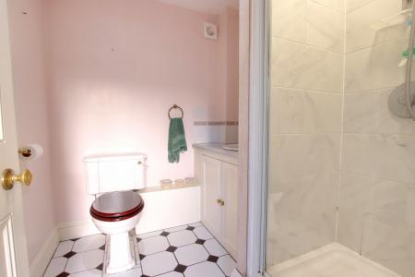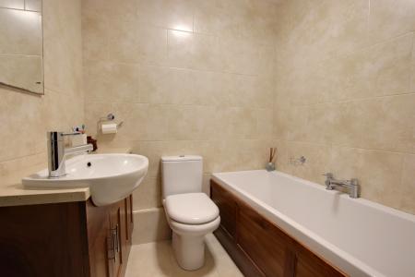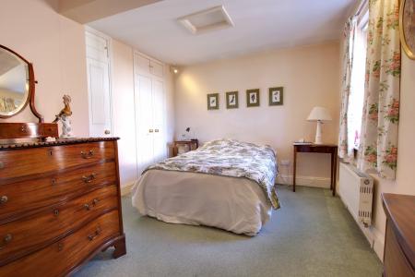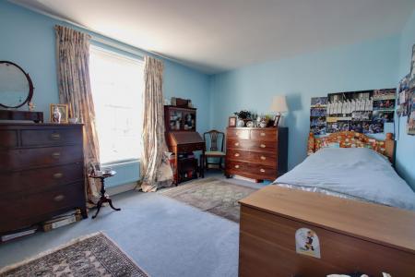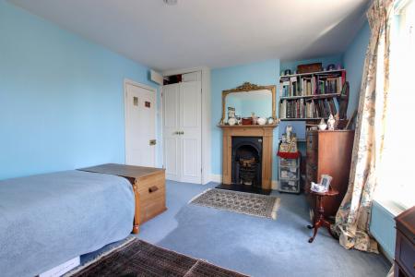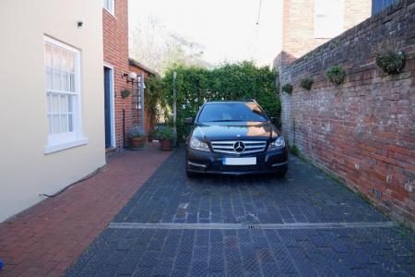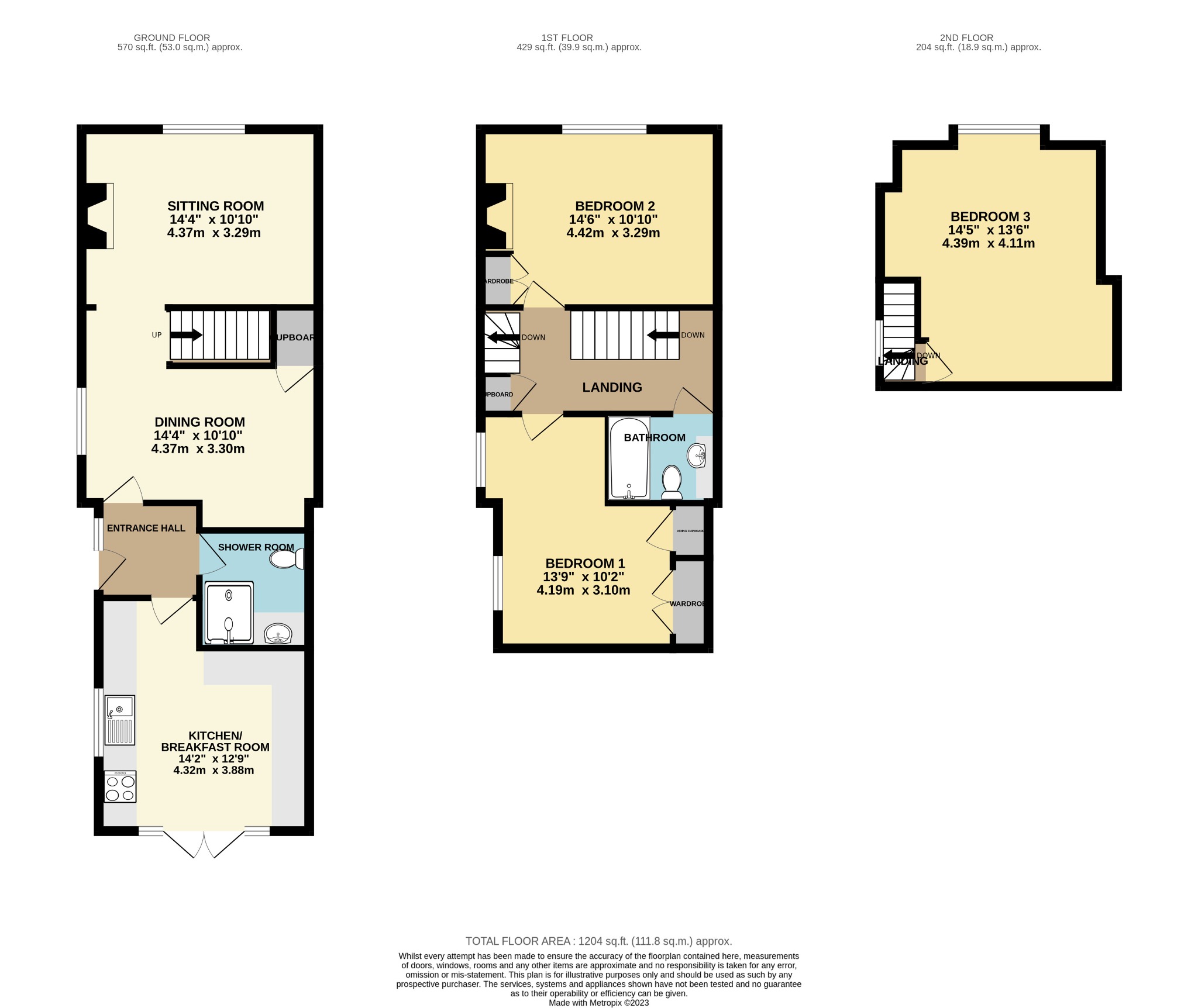- DETACHED GRADE II LISTED HOUSE
- WITHIN THE HEART OF TOWN CENTRE
- THREE BEDROOMS
- CAREFULLY EXTENDED BY CURRENT OWNERS
- TWO RECEPTION ROOM
- KITCHEN/BREAKFAST ROOM
- SHOWER ROOM & BATHROOM
- GENEROUS DRIVE PROVIDING PARKING
- PRIVATE REAR GARDEN
- EPC RATING D
3 Bedroom Detached House for sale in Fareham
DESCRIPTION
This charming detached Grade II listed three bedroom house dates from the early 19th century and occupies a prominent position within the heart of Fareham’s town centre. The property has been carefully altered and extended by the current owners with great care taken to retain and enhance many of the original character features. The internal accommodation which is arranged over three floors, includes; entrance hall, shower room, dining room, sitting room and an impressive 14’ kitchen/breakfast room overlooking the rear garden. To the first floor, there are two double bedrooms and a modern fitted bathroom and on the second floor, there is an additional double bedroom. Externally, the property has the considerable benefit of a generous drive which provides parking alongside the property together with a private rear garden. Viewing is recommended by the sole agents to appreciate both the property and its convenient location.
ENTRANCE HALL
Wooden front door. Window to the side aspect. Smooth ceiling with inset spotlighting. Radiator. Tiled flooring.
SHOWER ROOM
Smooth ceiling with inset spotlighting and extractor fan. Suite comprising shower cubicle, wash hand basin with marble work top and storage beneath. Low level WC. Radiator. Part tiled walls. Tiled flooring.
KITCHEN/BREAKFAST ROOM
French doors leading to the rear garden and twin windows to the rear aspect. Window to the side aspect. Smooth ceiling with inset spotlighting. Loft access. Matching wall and base units with granite work tops and upstand. Inset stainless steel sink. Four ring ‘Bosch’ gas hob with extractor hood above. Fitted oven/grill. Integrated fridge/freezer. Additional freezer, dishwasher and washing machine. Tiled flooring.
DINING ROOM
Sash window to the side aspect. Smooth ceiling with inset spotlighting. Staircase rising to the first floor with an understairs storage cupboard. Parquet flooring. Opening to:
SITTING ROOM
Sash window to the front aspect. Smooth ceiling with inset spotlighting. Feature fireplace with marble surround and hearth. Radiator.
FIRST FLOOR
LANDING
Smooth ceiling. Staircase rising to the second floor. Understairs storage cupboard. Doors to:
BATHROOM
Smooth ceiling with extractor fan. Modern fitted suite comprising bath with central taps, low level WC and wash hand basin within vanity unit. Heated towel rail. Shaver point. Tiled walls and flooring.
BEDROOM ONE
Twin windows to the side aspect. Smooth ceiling with loft access. Airing cupboard. Built-in double wardrobe. Radiator.
BEDROOM TWO
Sash window to the front aspect. Smooth ceiling. Radiator. Feature cast iron fireplace. Fitted wardrobe.
SECOND FLOOR
LANDING
Window to the side aspect. Door to:
BEDROOM THREE
Window to the front aspect. Smooth ceiling. Loft access. Access to eaves storage cupboards. Radiator.
OUTSIDE
Alongside the property there is driveway parking beyond double gates and a side pedestrian gate. Timber playhouse. Outside lighting. Opening to:
REAR GARDEN
The rear garden has a path leading to a patio with raised flower beds with shrubs and borders. Laid to lawn and mature trees.
COUNCIL TAX
Fareham Borough Council. Tax Band D. Payable 2023/2024. £1,972.60.
Important information
This is a Freehold property.
Property Ref: 2-58628_PFHCC_661920
Similar Properties
3 Bedroom Detached House | £435,000
A three bedroom detached family house located within the sought after development of Uplands with a generous size rear g...
3 Bedroom Detached House | £435,000
An extended three bedroom detached family home sitting on a corner plot within a cul de sac in a popular area of Catisfi...
4 Bedroom Detached House | £425,000
Offered with NO FORWARD CHAIN is this well-designed four bedroom detached house situated in a popular cul de sac setting...
4 Bedroom Detached House | £445,000
NO FORWARD CHAIN. A superb opportunity to purchase this well-proportioned three/four bedroom detached house which occupi...
HOLLY GROVE, FAREHAM. GUIDE PRICE £450,000 - £475,000.
4 Bedroom Detached House | Guide Price £450,000
GUIDE PRICE £450,000 - £475,000. NO FORWARD CHAIN. A spacious four bedroom detached family home located within a popular...
ELMS ROAD, FAREHAM. GUIDE PRICE £450,000-£475,000
3 Bedroom Detached House | £450,000
GUIDE PRICE £450,000-£475,000. This truly stunning individual three bedroom detached house is located in a popular area...

Pearsons Estate Agents (Fareham)
21 West Street, Fareham, Hampshire, PO16 0BG
How much is your home worth?
Use our short form to request a valuation of your property.
Request a Valuation
