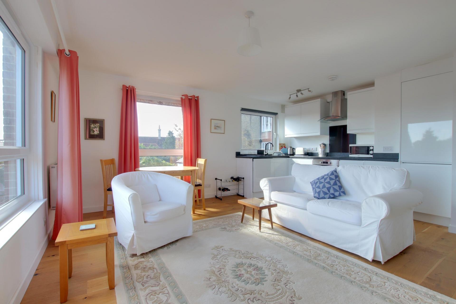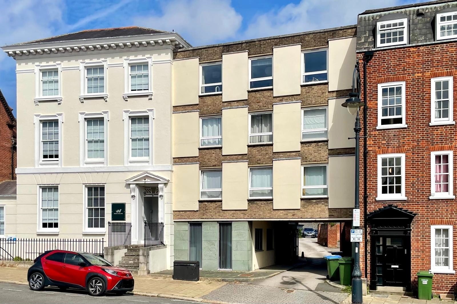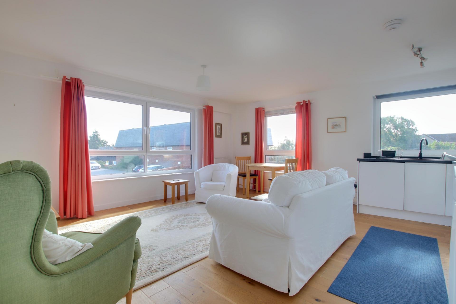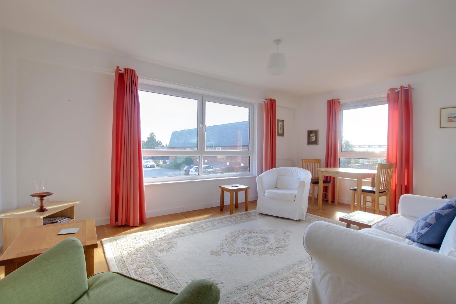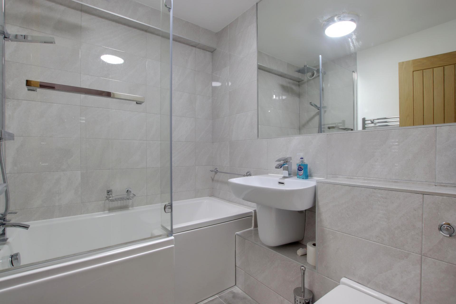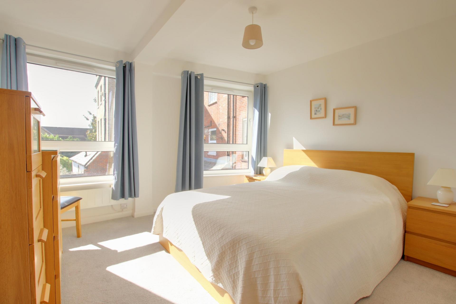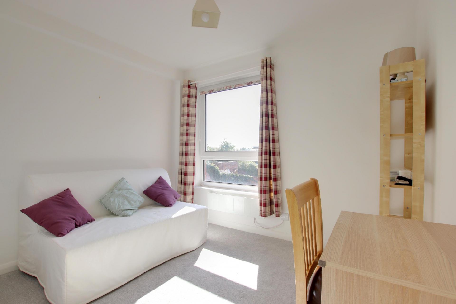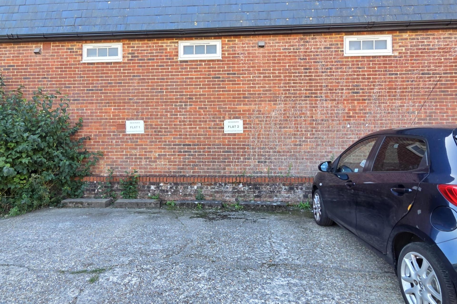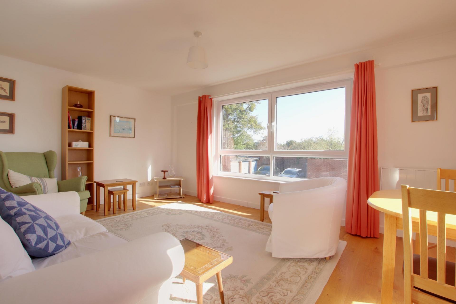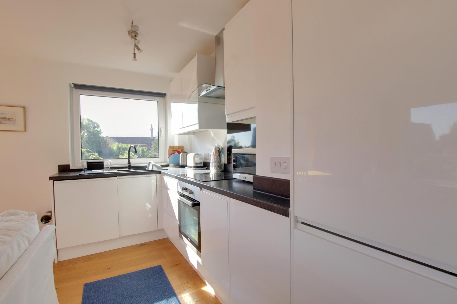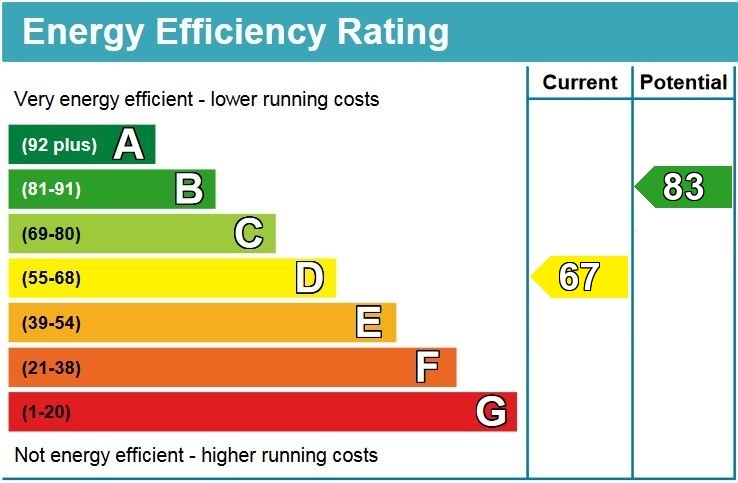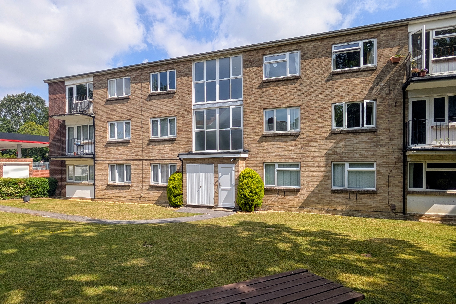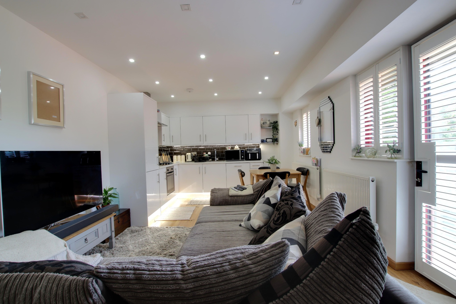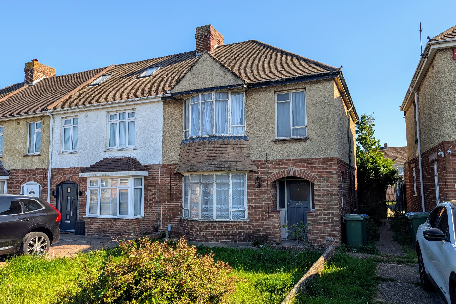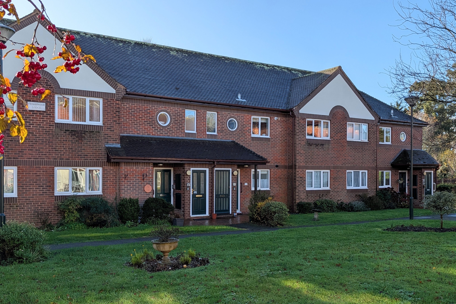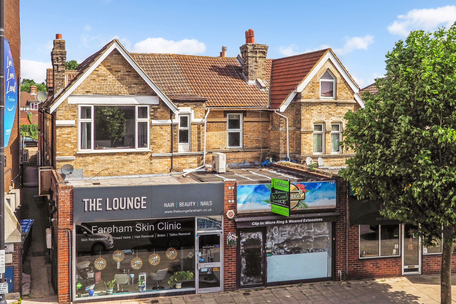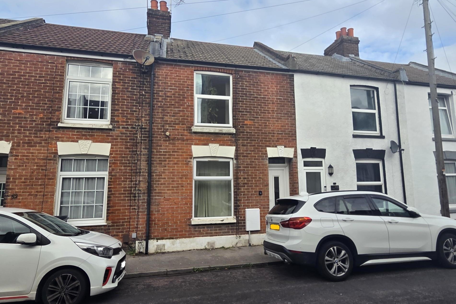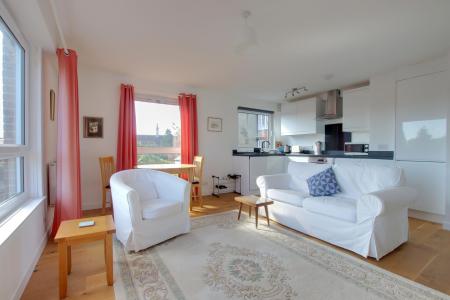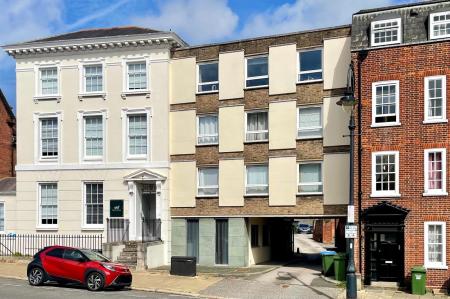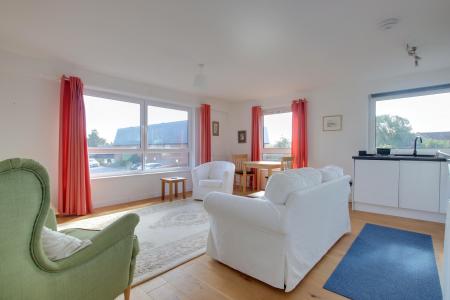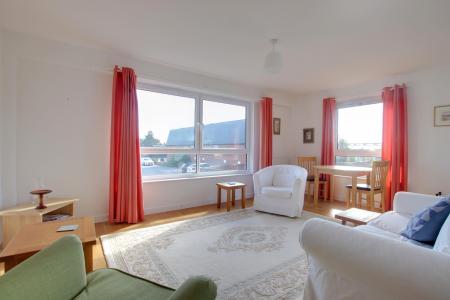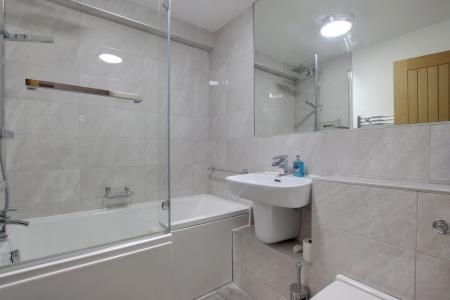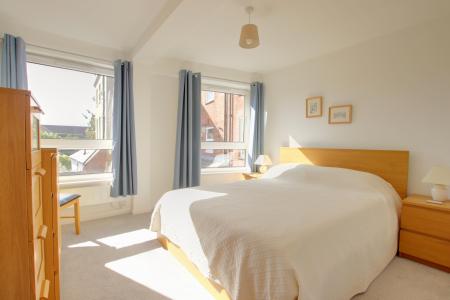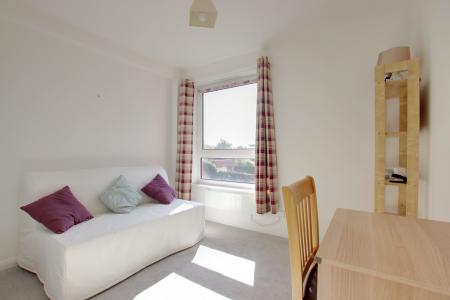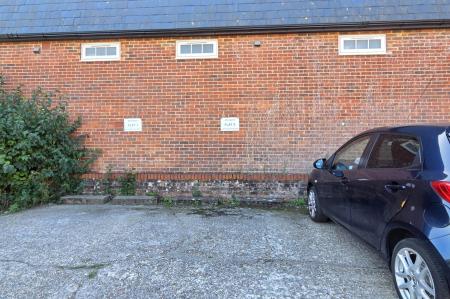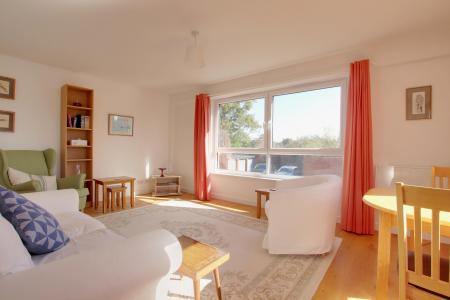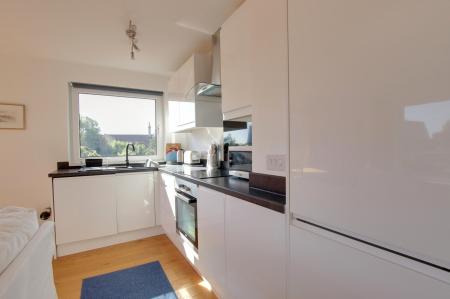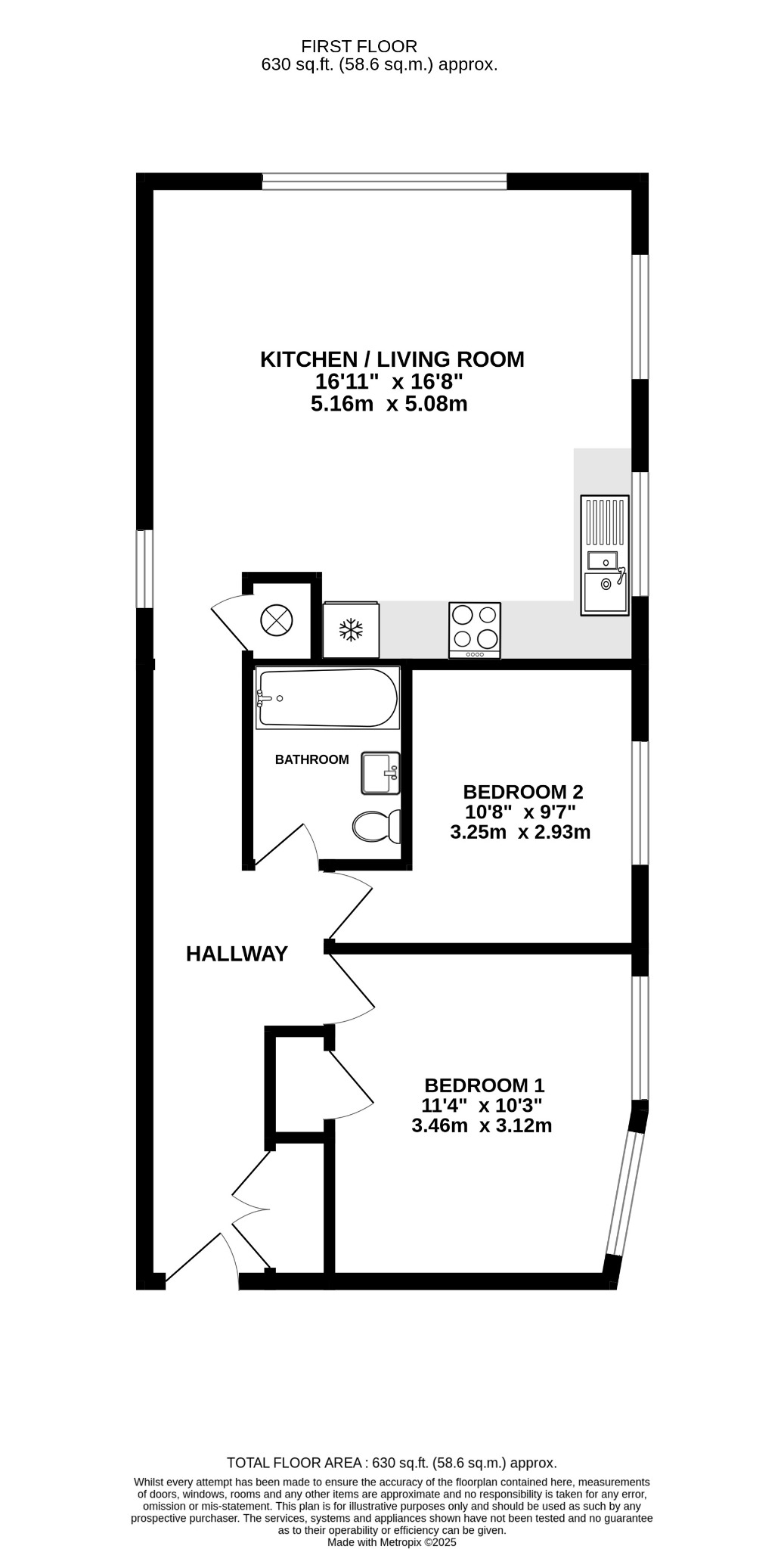- FIRST FLOOR APARTMENT
- HISTORIC HIGH STREET LOCATION
- TWO BEDROOMS
- NO FORWARD CHAIN
- OPEN PLAN 21' KITCHEN/LIVING ROOM
- BATHROOM
- WELL-PRESENTED
- ALLOCATED PARKING SPACE
- EPC RATING D
2 Bedroom Apartment for sale in Fareham
DESCRIPTION
NO FORWARD CHAIN. This well-presented two bedroom first floor apartment is ideally located within Fareham's historic High Street with all of the town centre's amenities close by. Entrance is via a secure intercom system with stairs rising to all floors. The well-proportioned internal accommodation comprises private entrance hallway, open plan 21' modern fitted kitchen/living room, two bedrooms and a bathroom. Outside, the property benefits from one allocated parking space. Viewing is highly recommended by the sole agents to appreciate the location on offer.
COMMUNAL ENTRANCE
With stairs rising to all floors. Private entrance with its own front door.
INNER HALL
Smooth ceiling. Wooden flooring. Intercom system. Double storage cupboard with a shelf and hanging space. Storage cupboard with 'Stelflow' water tank. Wall mounted electric heater. Doors leading to:
KITCHEN / LIVING ROOM
Dual aspect with three double glazed windows to side aspects and double glazed windows to the rear aspect. Smooth ceiling. Wooden flooring. Matching wall and base units with contrasting worktops. Inset sink and half drainer. Integral 'Beko' oven/grill and four ring electric hob with extractor hood above. Integrated fridge/freezer and 'Beko' washing machine. Wall mounted electric heater.
BEDROOM ONE
Smooth ceiling. Two double glazed windows to side aspects. Carpets. Built in wardrobe. Wall mounted electric heater.
BEDROOM TWO
Smooth ceiling. Double glazed window to side aspects. Carpets. Wall mounted electric heater.
BATHROOM
Smooth ceiling. Vinyl tile effect flooring. Modern suite comprising bath with shower over and screen. Wash hand basin. Low level WC. Electric heated towel rail. Part tiled walls. Extractor fan.
OUTSIDE
The property benefits from one allocated parking space. The parking space can be found as you exit the communal entrance hallway, turn left and the allocated parking space can be found on the right hand side as indicated by the sign, No. 2 Whittington Court.
LEASE INFORMATION
Remainder of 125 years lease from 1st January 2018 (117 years remaining).
Ground rent: £250 for the period 1st Jan 2025 to 31st Dec 2025.
Maintenance / service charge: £757.36 payable for the period 1st January 2026 to 30th June 2026 (to include buildings insurance).
COUNCIL TAX
Fareham Borough Council. Tax Band B. Payable 2025/2026. £1,683.54
Important Information
- This is a Leasehold property.
- The annual service charges for this property is £1816
Property Ref: 2-58628_PFHCC_678075
Similar Properties
2 Bedroom Apartment | Offers in excess of £185,000
A beautifully presented two bedroom ground floor apartment conveniently located within this small development to the nor...
2 Bedroom Apartment | £180,000
This superbly presented two bedroom second floor modern apartment is ideally located within a short distance of Fareham...
CRANLEIGH ROAD, PORTCHESTER. AUCTION GUIDE PRICE £180,000.
3 Bedroom Semi-Detached House | Guide Price £180,000
FOR SALE BY PUBLIC AUCTION ON THE 9TH JULY 2025 at 11.00am in the Brooks Suite, Silverlake Stadium, Stoneham Lane, Eastl...
2 Bedroom Retirement Property | £190,000
NO FORWARD CHAIN. A two bedroom ground floor apartment located within the sought after Northwood Square, a popular retir...
2 Bedroom Apartment | £199,950
This most impressive spacious two bedroom converted apartment is located in the heart of Fareham town centre with all it...
2 Bedroom Terraced House | £199,950
NO FORWARD CHAIN. An older style two bedroom house which has been substantially extended with a two storey extension to...

Pearsons Estate Agents (Fareham)
21 West Street, Fareham, Hampshire, PO16 0BG
How much is your home worth?
Use our short form to request a valuation of your property.
Request a Valuation
