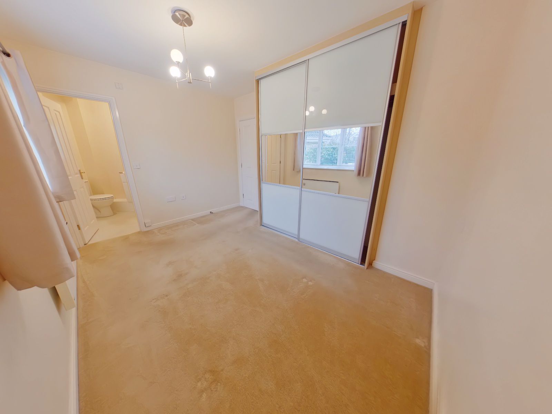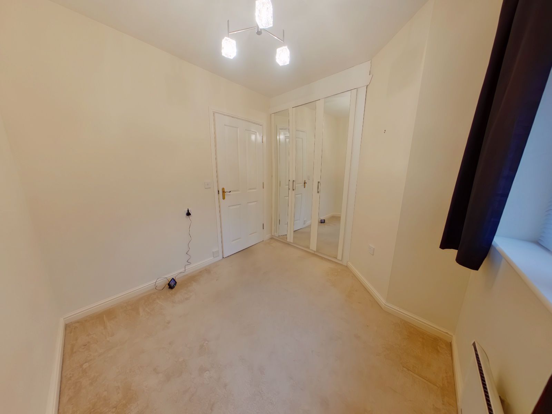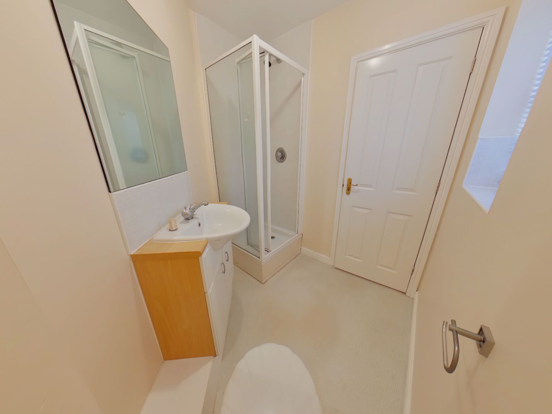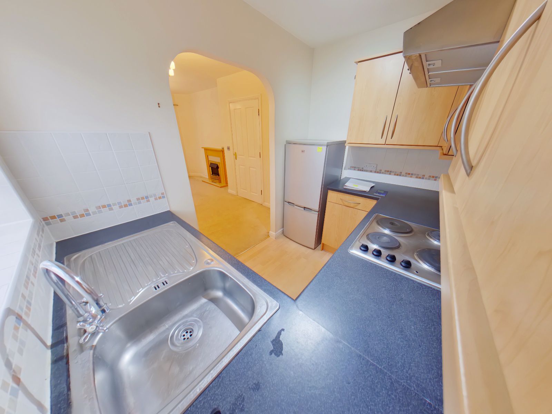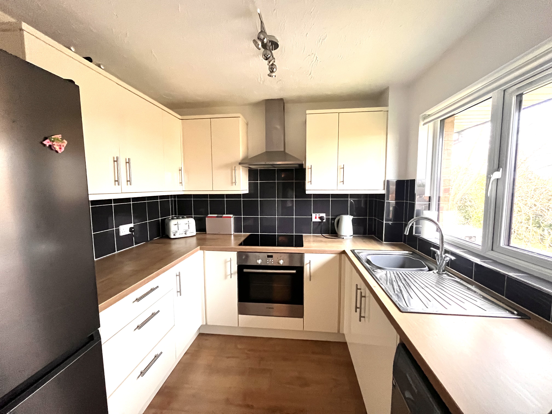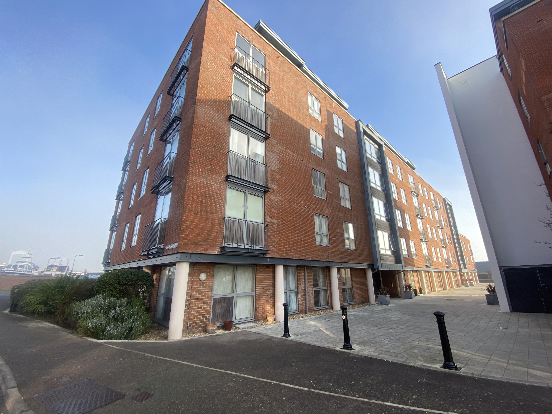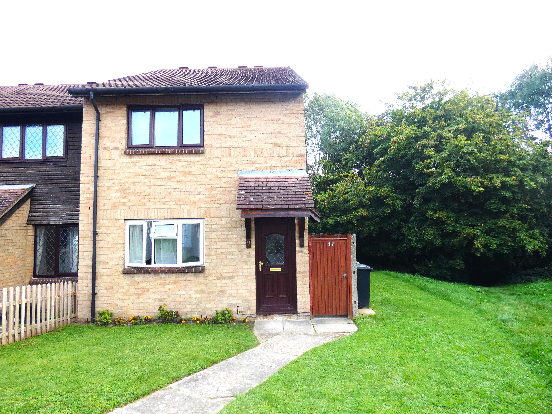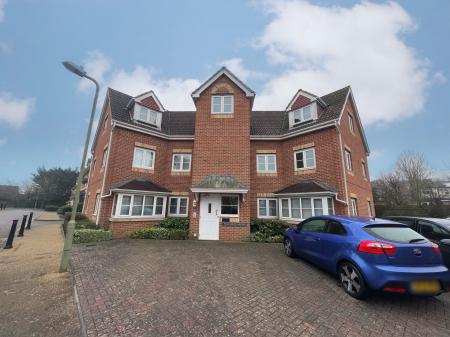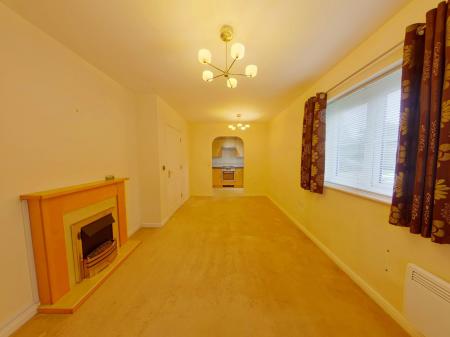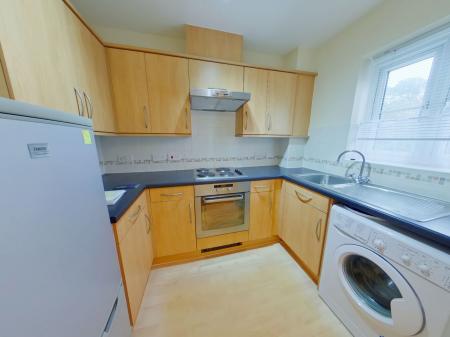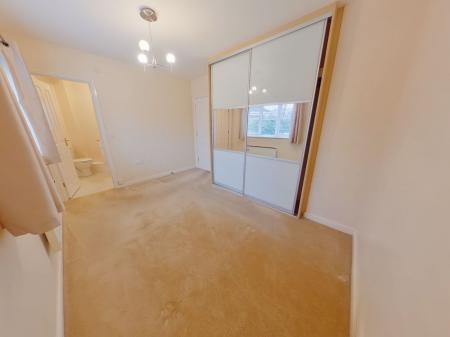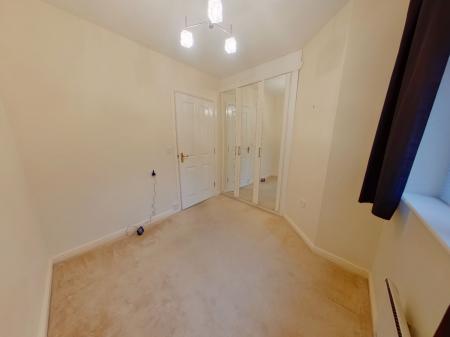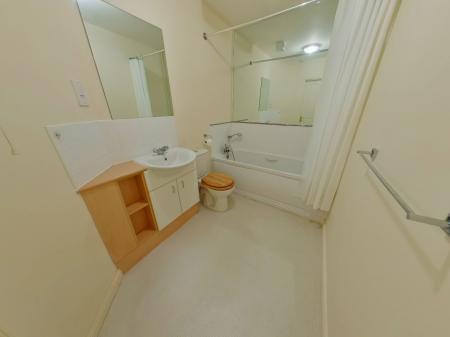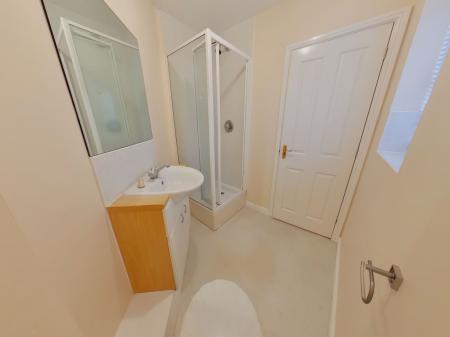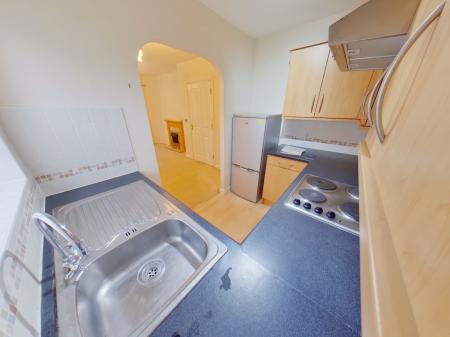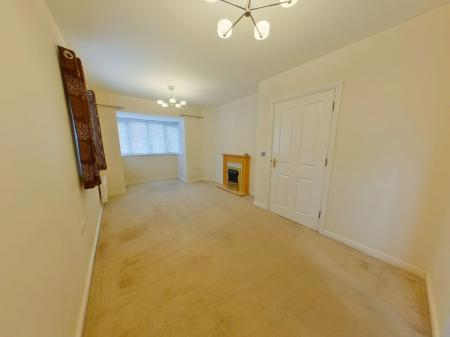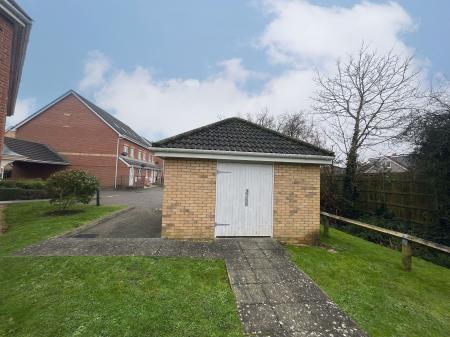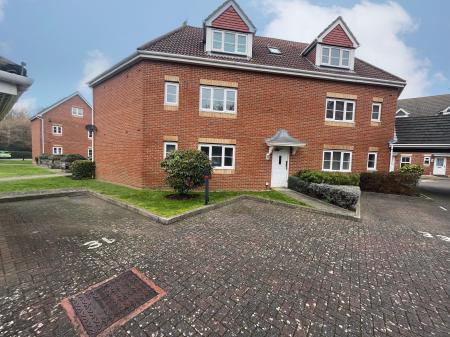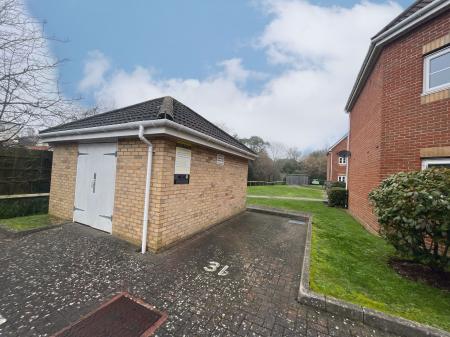- Gated Community
- Two Double Bedrooms
- En-Suite
- Convenient to Town Centre
- Family Bathroom
- Allocated Parking
- Ground Floor
- Communal Garden
- No Forward Chain
2 Bedroom Ground Floor Flat for sale in Fareham
A fantastic ground floor two double bedroom apartment situated in a gated community close to the Town Centre and with the benefit of both En-Suite shower room and allocated parking. Offered with no forward chain this property has a great track record as a rental investment but would also make a lovely owner occupier home. Briefly the property comprises Lounge, Kitchen, Family Bathroom, Bedroom one with En-Suite, Bedroom two, allocated parking and communal garden. Call today to arrange an early viewing slot on 01329 665700
Communal Hallway
Front Door into:
Front Door
Into:
Entrance Hallway
Skimmed ceiling, wall mounted heater, access to airing cupboard housing hot tank. Doors to:
Lounge
18' 1'' nar 15' 2" x 9' 10'' (5.524m x 3.005m)
Skimmed ceiling, walk in bay window to front elevation, window to side elevation, feature fire surround with fitted fire, television aerial point, telephone point, wall mounted heater. Open to:
Kitchen
8' 6'' x 5' 10'' (2.594m x 1.778m)
Skimmed ceiling, window to side elevation, fitted range of wall and base units with work surface over, inset sink with mixer tap, built in oven, hob and cooker hood, free standing fridge/freezer and washing machine.
Master Bedroom
12' 4'' x 9' 7'' (3.767m x 2.915m)
Skimmed ceiling, window to rear elevation, fitted wardrobes, television aerial point, telephone point, wall mounted heater.
En-Suite Shower Room
6' 6'' x 6' 5'' (1.983m x 1.968m)
Mean measurements, skimmed ceiling, window to rear elevation, extractor fan, suite comprising W.C, wash basin with vanity storage, shower cubicle with shower, wall mounted mirror and heater.
Bedroom 2
8' 6'' x 8' 1'' (2.585m x 2.459m)
Skimmed ceiling, window to front elevation, built in triple door wardrobe, wall mounted heater.
Family Bathroom
8' 5'' x 5' 7'' (2.572m x 1.708m)
Skimmed ceiling, extractor fan, suite comprising panel bath with mixer tap and shower attachment, W.C, wash basin with vanity storage, wall mounted mirror, wall mounted heater.
Allocated Parking
In communal car park.
Communal Garden
Tenure
Remainder of 155 year lease from 2004
Ground rent £200 per annum paid in two instalments
Service charge includes building insurance, latest charges invoiced on 1st July 2022 £850.80 and 1st Jan 2023 £478.65.
Important information
This is a Leasehold Property
Property Ref: EAXML14901_11825140
Similar Properties
Upper Brook Drive, Locksheath, Southampton, SO31 6ZU
2 Bedroom Flat | Offers in excess of £180,000
We are pleased to be selling this deceptively spacious top floor apartment within the ever popular location of Priory Pa...
Galleon Place, Weevil Lane, Gosport, PO12
2 Bedroom Flat | Asking Price £180,000
This two double bedroom apartment situated on the second floor with direct views of Gosport Marina is available with no...
Sholing, Southampton, SO19 8GA
3 Bedroom Detached House | Guide Price £180,000
Building Plot This is a potential building plot with planning approved for the erection of a 2-storey, 3-bed detached ho...
Gatcombe,Netley Abbey, Southampton, SO31
1 Bedroom Flat | Asking Price £185,000
OWN GARDEN AND SHARE OF FREEHOLD! We are delighted to be selling this superb one bedroom first floor end terrace maisone...
Gatcombe, Netley Abbey, Southampton, SO31
1 Bedroom Ground Floor Flat | Asking Price £185,000
GROUND FLOOR, OWN GARDEN AND SHARE OF FREEHOLD! We are delighted to be selling this superb one bedroom GROUND floor end...
Burnt House Lane, Stubbington, Fareham
1 Bedroom Flat | Asking Price £189,995
NO FORWARD CHAIN! A fantastic first floor apartment situated within a short walk of the village and was built by a local...

Chambers Sales & Lettings (Stubbington)
25 Stubbington Green, Stubbington, Hampshire, PO14 2JY
How much is your home worth?
Use our short form to request a valuation of your property.
Request a Valuation



