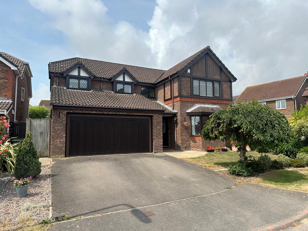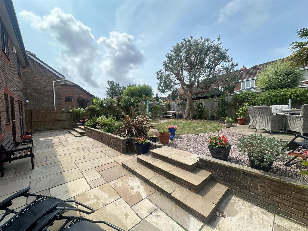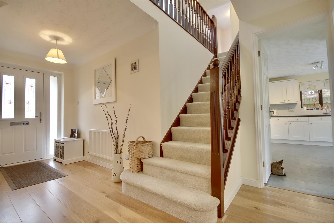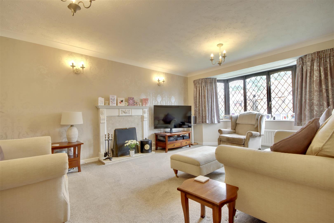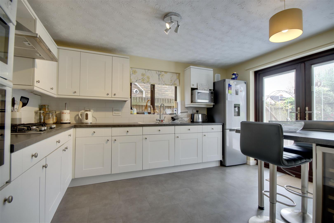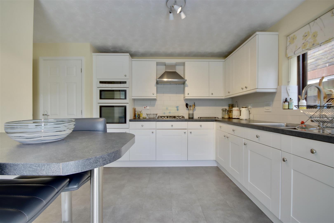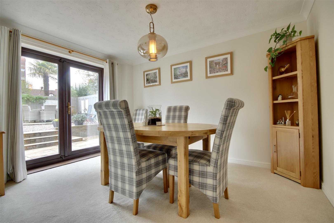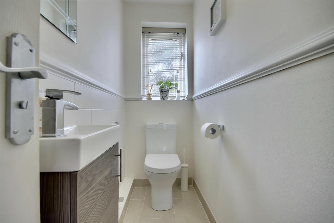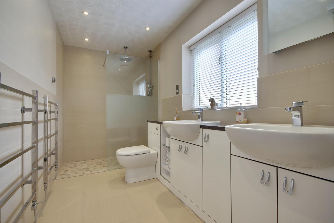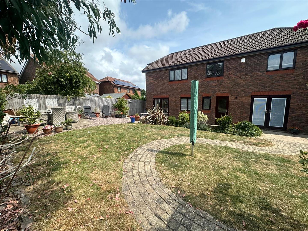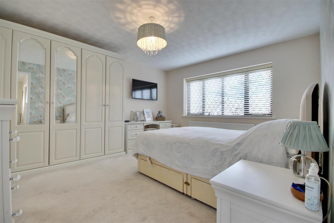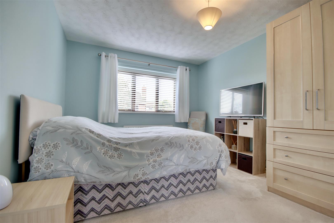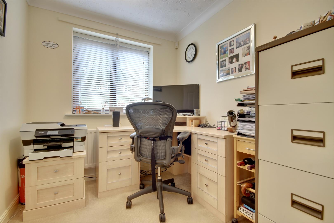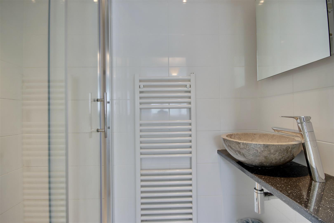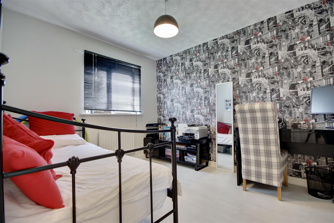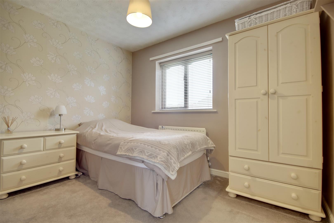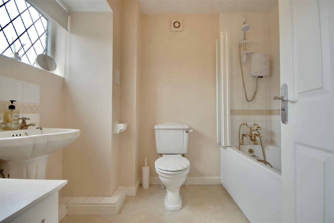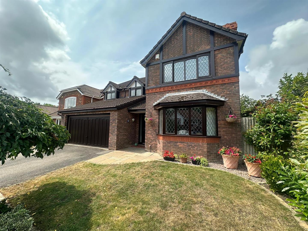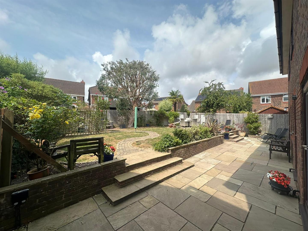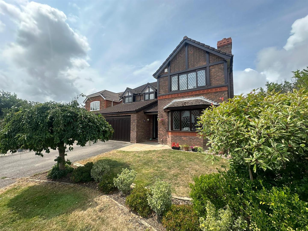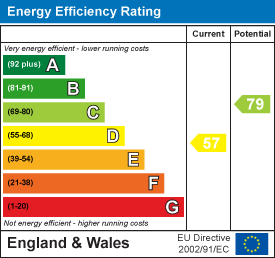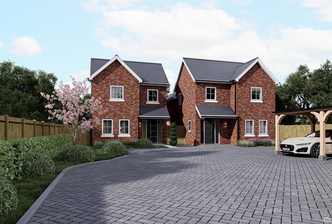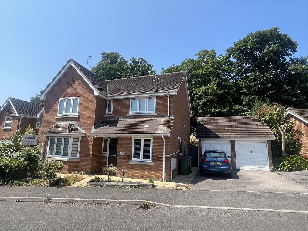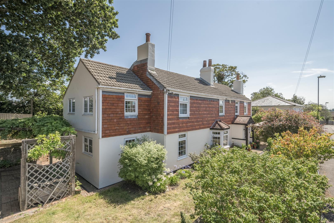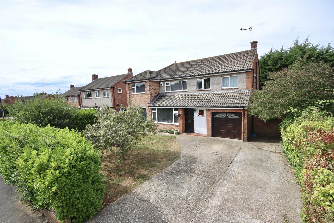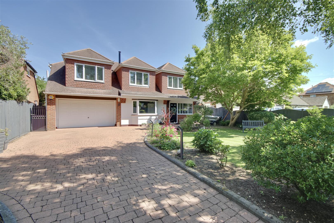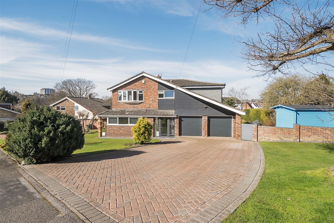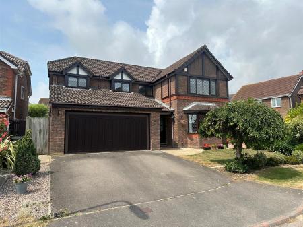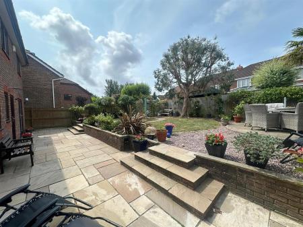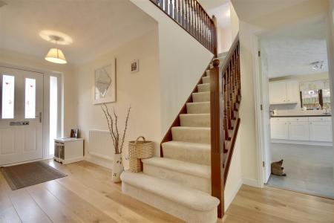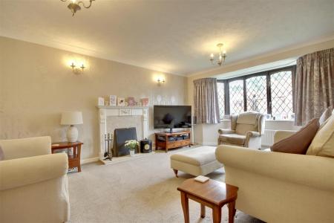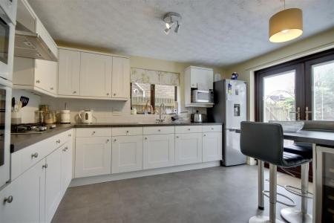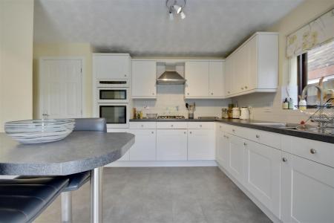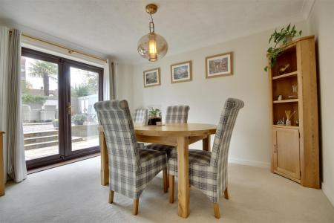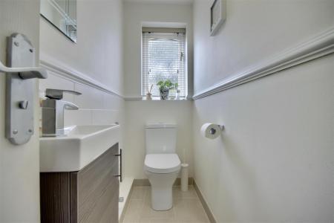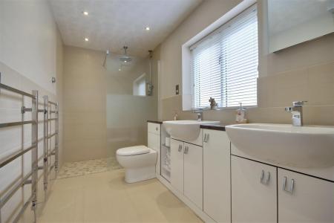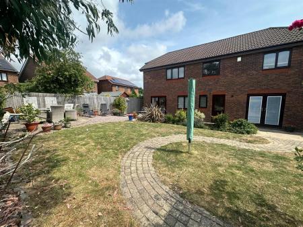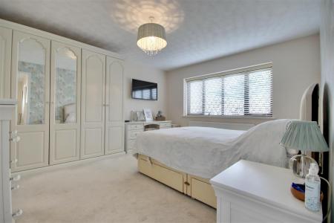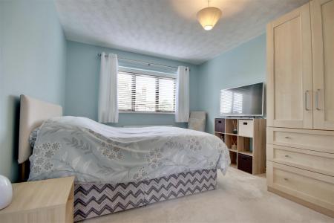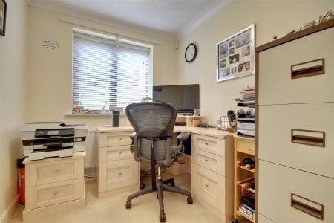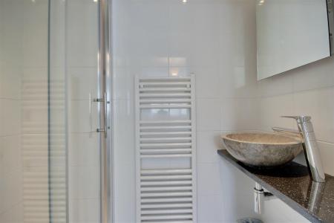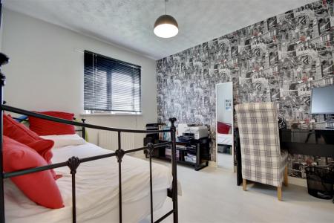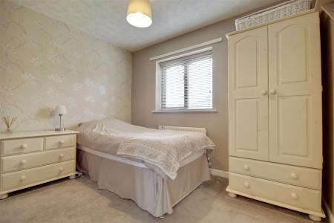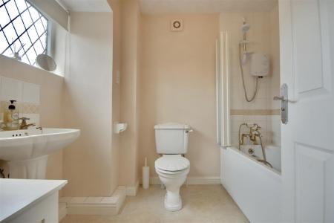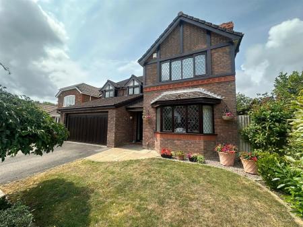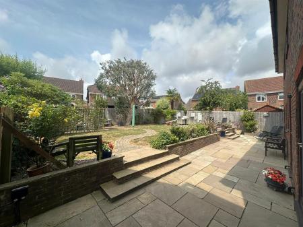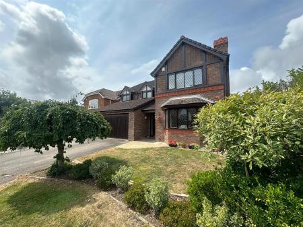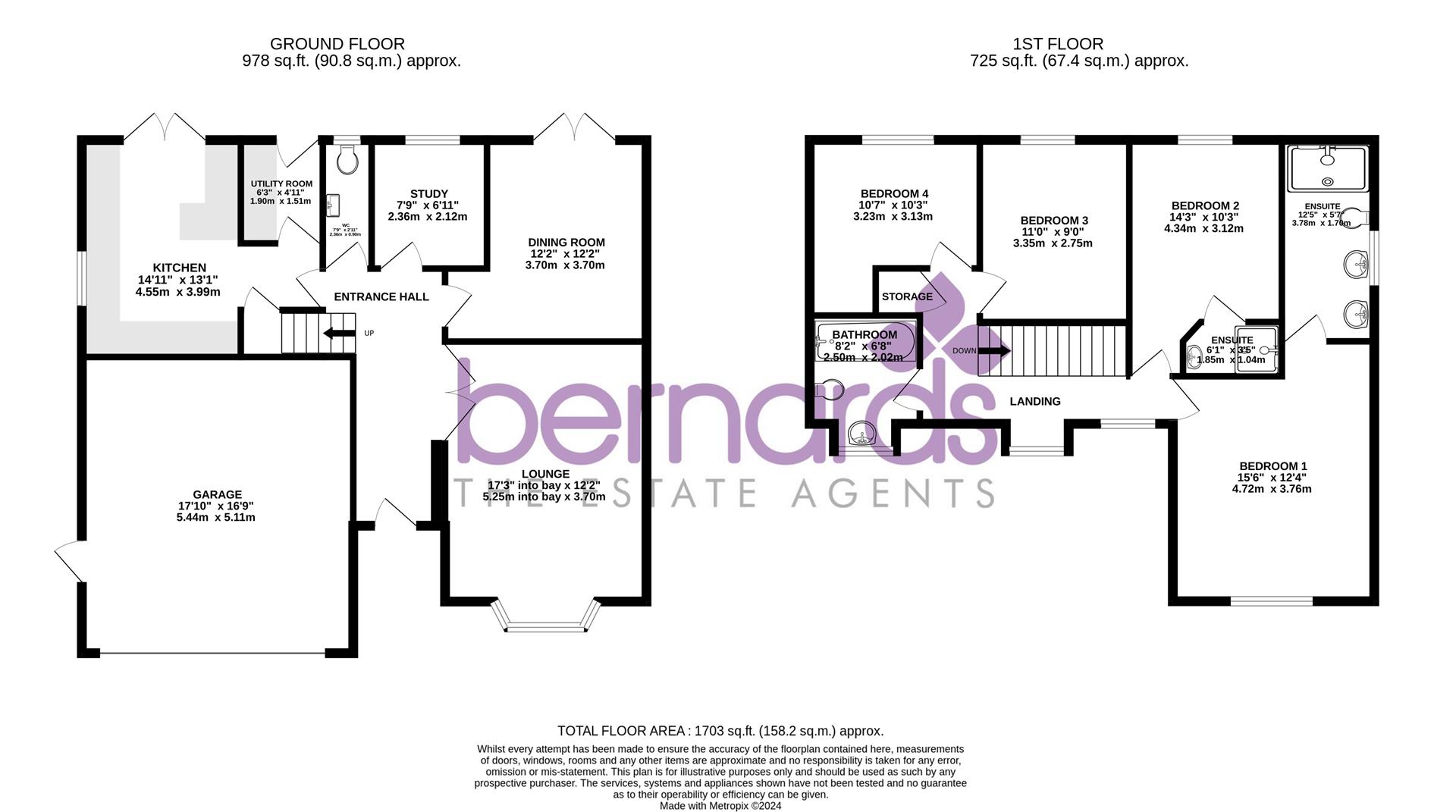- Fabulous Family Home
- Harrison Primary and Cams Hill Catchment
- Double Garage
- Central Fareham Location
- Four Double Bedrooms
- Two Ensuites
- Landscaped Rear Garden
- Large Sitting Room
- Beautifully Presented Throughout
- A Must View
4 Bedroom Detached House for sale in Fareham
This stunning four-bedroom detached house is nestled in the heart of Fareham town, in one of the most sought-after roads. Boasting an exceptional location, this property offers convenience and comfort for families seeking a prime residential setting.
As you approach, you are greeted by a driveway accommodating two cars along with a double garage, providing ample parking space. Upon entering through the front door, you are welcomed into a spacious hallway that leads to all the living areas.
The ground floor comprises a generously sized sitting room adorned with a feature fireplace and bay window, creating a cozy ambiance. Adjacent to the sitting room is a separate dining room, perfect for entertaining guests, with French doors opening out to the well-maintained garden. Additionally, there is an office space ideal for those working from home, a convenient downstairs toilet, and a utility room for added practicality. The heart of the home lies in the beautifully designed kitchen, complete with modern appliances, a breakfast bar, and French doors leading to the rear garden, making it the perfect spot for family gatherings and everyday meals.
Upstairs, the property boasts four double bedrooms, each offering ample space and a range of storage options. The second bedroom benefits from its own ensuite bathroom, while the expansive master suite features fitted wardrobes and a luxurious ensuite shower room with his and hers sinks, providing a serene retreat.
Outside, the westerly facing rear garden is meticulously landscaped, offering multiple seating areas for outdoor relaxation and al fresco dining, perfect for enjoying sunny afternoons and tranquil evenings.
Conveniently situated within walking distance to Harrison Primary School and Cams Hill Secondary School, this property offers an excellent opportunity for families seeking quality education for their children. Moreover, its proximity to the leisure center, shops, and train station ensures easy access to amenities.
Lounge - 5.25 x 3.70 (17'2" x 12'1") -
Dinning Room - 3.70 x 3.70 (12'1" x 12'1") -
Kitchen - 4.55 x 3.99 (14'11" x 13'1") -
Study - 2.36 x 2.12 (7'8" x 6'11") -
Utility Room - 1.90 x 1.51 (6'2" x 4'11") -
Bedroom One - 4.72 x 3.76 (15'5" x 12'4") -
Ensuite One - 3.78 x 1.70 (12'4" x 5'6") -
Bedroom Two - 4.34 x 3.12 (14'2" x 10'2") -
Ensuite Two - 1.85 x 1.04 (6'0" x 3'4") -
Bedroom Three - 3.35 x 2.75 (10'11" x 9'0") -
Bedroom Four - 3.23 x 3.13 (10'7" x 10'3") -
Bathroom - 2.50 x 2.02 (8'2" x 6'7") -
Double Garage - 5.44 x 5.11 (17'10" x 16'9") -
Solicitors - Bernards appreciate that picking a trustworthy solicitor can be difficult, so we have teamed up with a select few local solicitors to ensure your sale is dealt with in a professional and timely manner.
Please ask a member of staff for further details!
Removals - Also here at Bernards we like to offer our clients the complete service. In doing so we have taken the time to source a reputable removal company to ensure that your worldly belongings are moved safely. Please ask in office for further details and quotes.
Offer Check - If you are considering making an offer on this or any other property we are marketing, we encourage you to contact your local office as early as possible. One of our financial advisors will work with you to verify and validate your offer, ensuring it is fully signed off and presented to the seller in the strongest possible light.
Please note that our sellers expect us to confirm a buyer's financial position when any offer is submitted. Thank you for your cooperation.
Bernards Mortgage And Protection - We offer financial services here at Bernards. If you would like to review your current Agreement In Principle or are yet to source a lender then we can certainly help.
Lettings Information - If you are considering buying this property as a buy to let investment, we would expect to achieve a figure in the region of £2,500PCM. This would provide a 4.62% gross return based on the current asking price. If you would like any further information about our residential letting services or just require general lettings advice, please call us on 01329756500 or email fareham@bernardsea.co.uk.
Tenure - Freehold
Property Ref: 327483_33503272
Similar Properties
4 Bedroom Detached House | Guide Price £625,000
Middlewood House & The Laurels - Two Exceptional New Homes in Titchfield built by a local family run developer.*** Get i...
Shearwater Avenue, Fareham, Hampshire
4 Bedroom Detached House | Offers in excess of £600,000
**LARGE FOUR BEDROOM DETATCHED HOUSE**An exceptional and rare opportunity awaits with this extended four-bedroom detache...
The Hollow, Old Turnpike, Fareham
4 Bedroom Detached House | Guide Price £600,000
The Hollow is a beautifully presented and extended detached character cottage, dating back to circa 1770, offers a rare...
5 Bedroom Detached House | Offers in excess of £650,000
We are thrilled to welcome to the sales market, this substantially sized and very well presented five bedroom detached h...
4 Bedroom Detached House | Offers Over £759,500
**UNEXPECTEDLY REAVAILABLE**Welcome to this beautiful and spacious four-bedroom detached home in the popular area of Cat...
5 Bedroom Detached House | Guide Price £800,000
This beautifully renovated 5-bedroom home, set on a large plot of circa 0.25 acres, offers luxurious living in the heart...
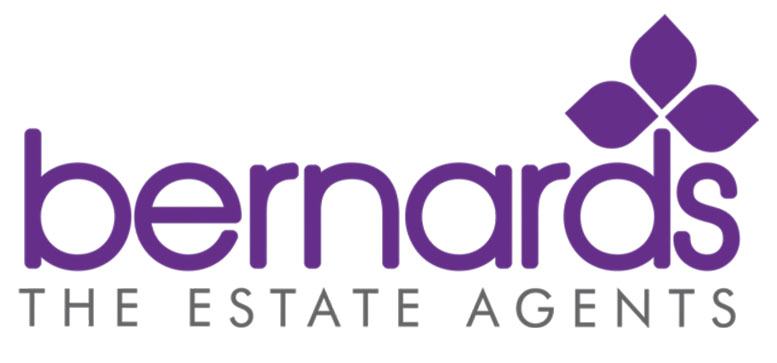
Bernards Estate and Lettings Agents (Fareham)
79 High Street, Fareham, Hampshire, PO16 7AX
How much is your home worth?
Use our short form to request a valuation of your property.
Request a Valuation
