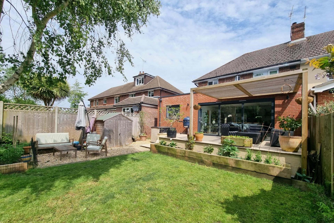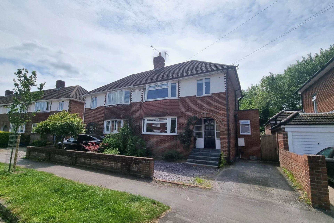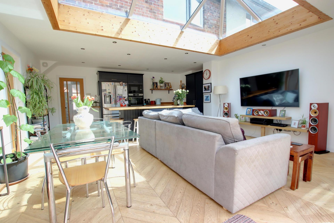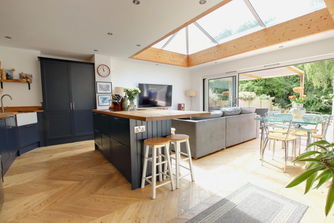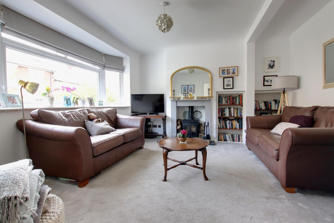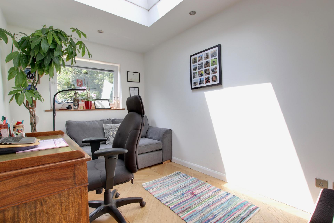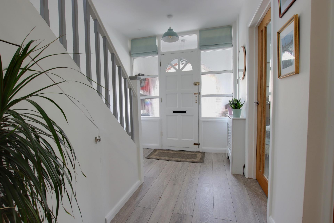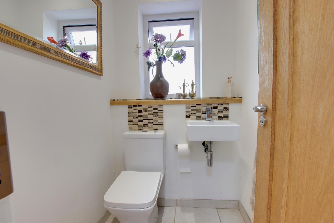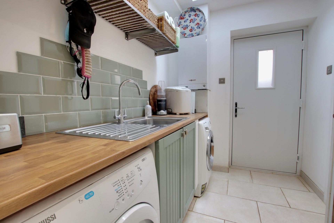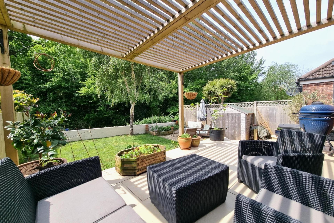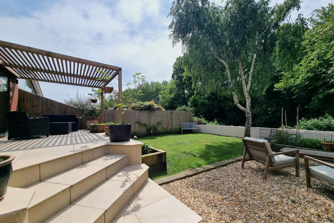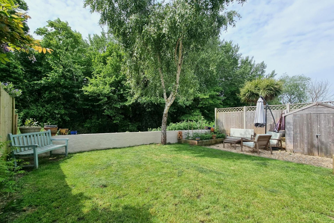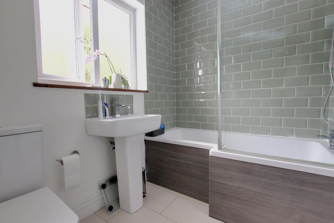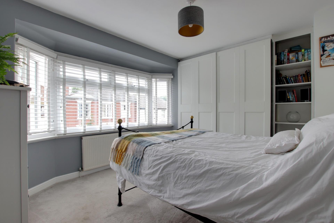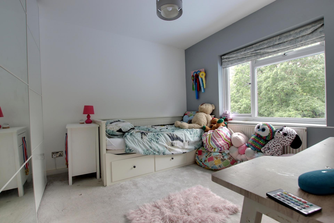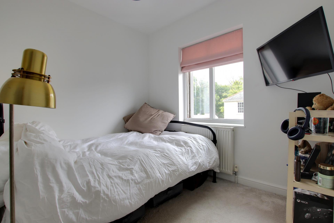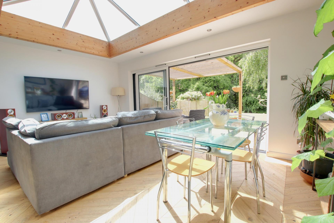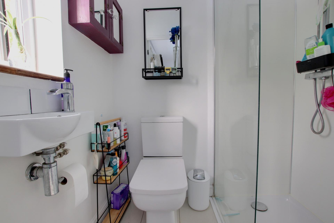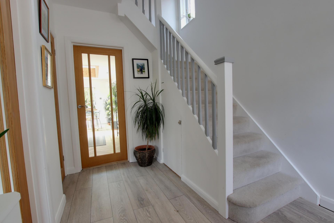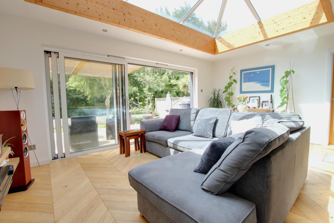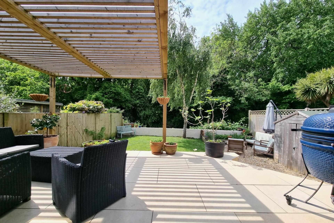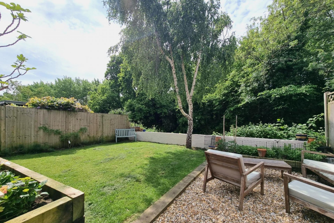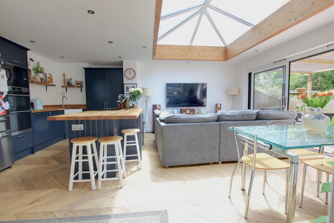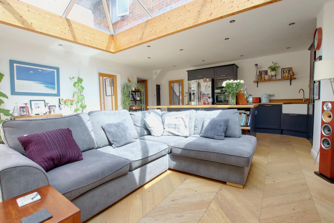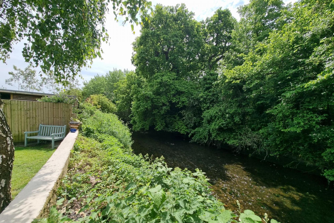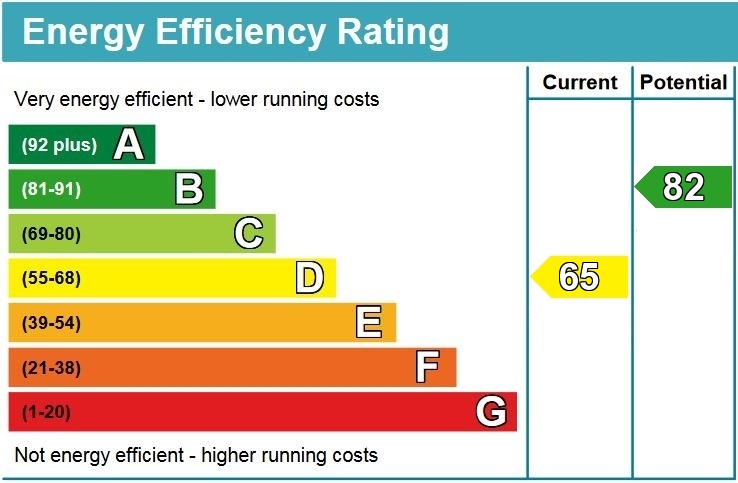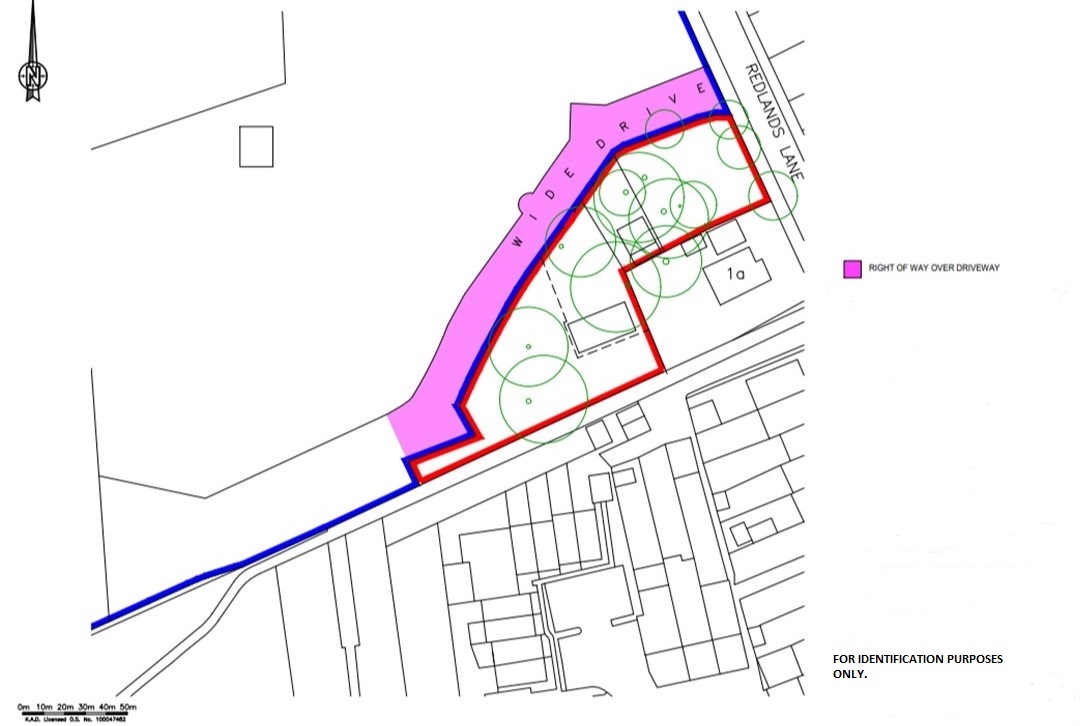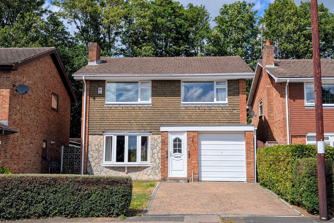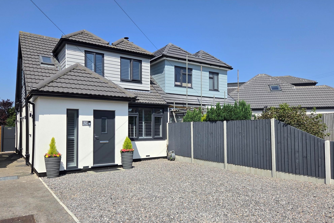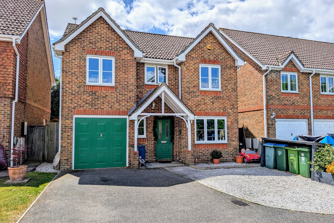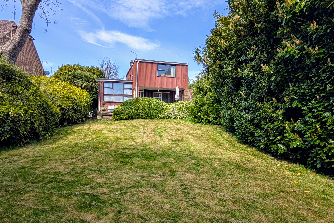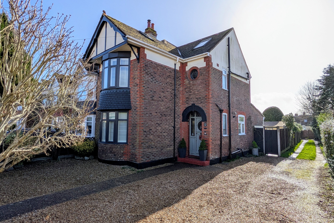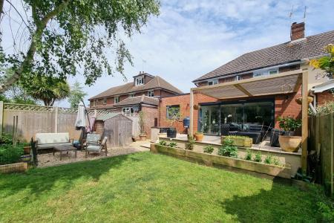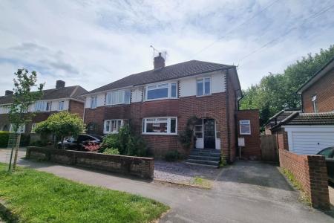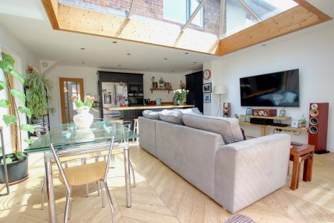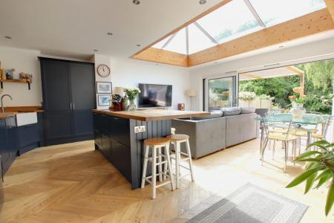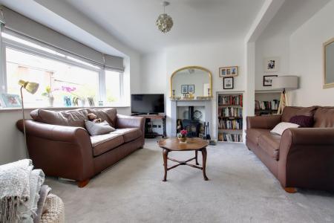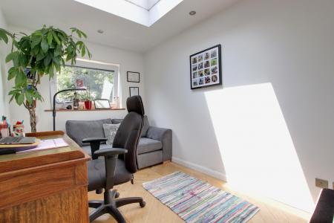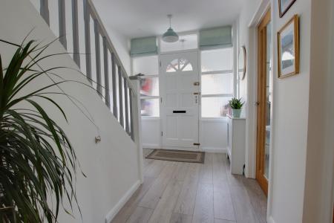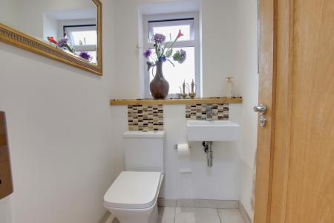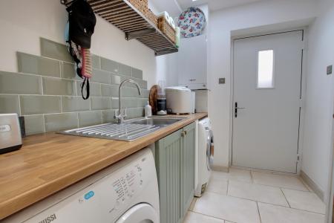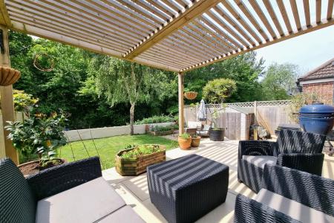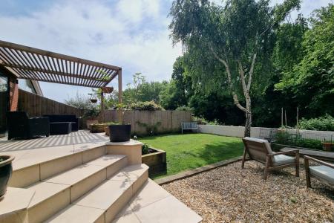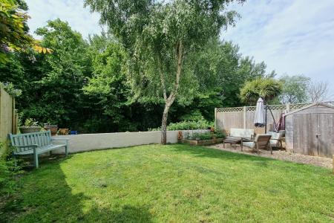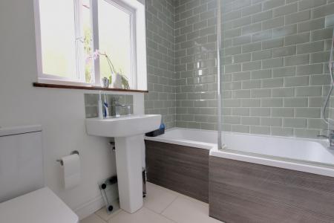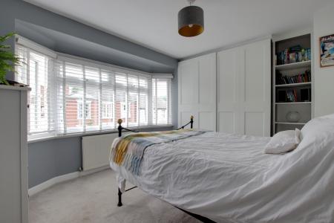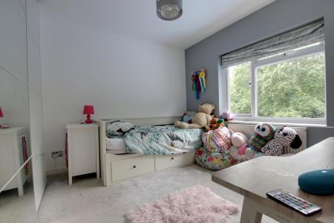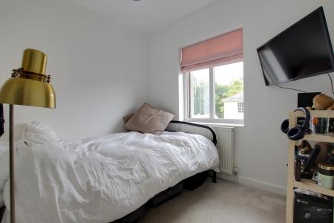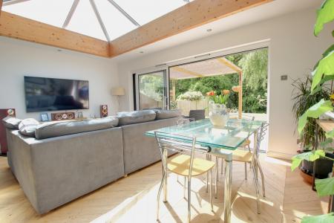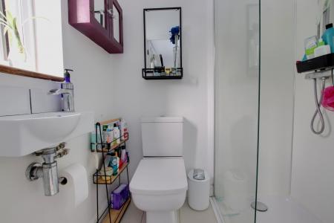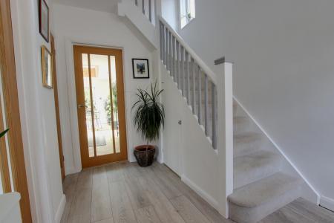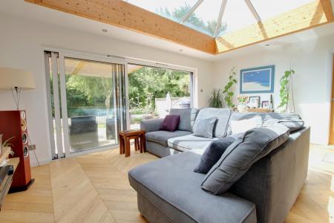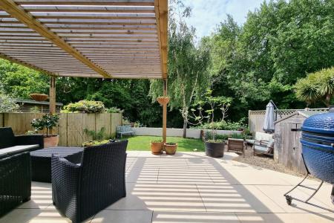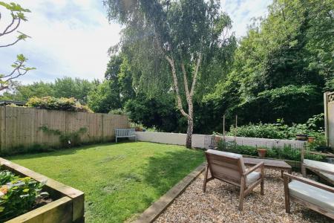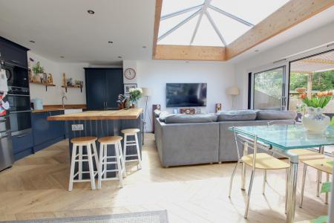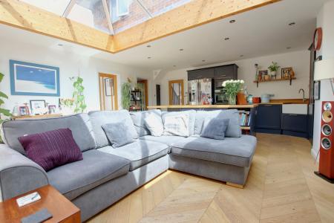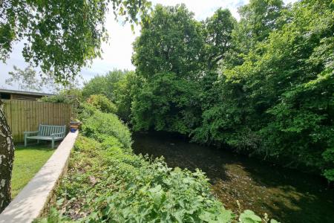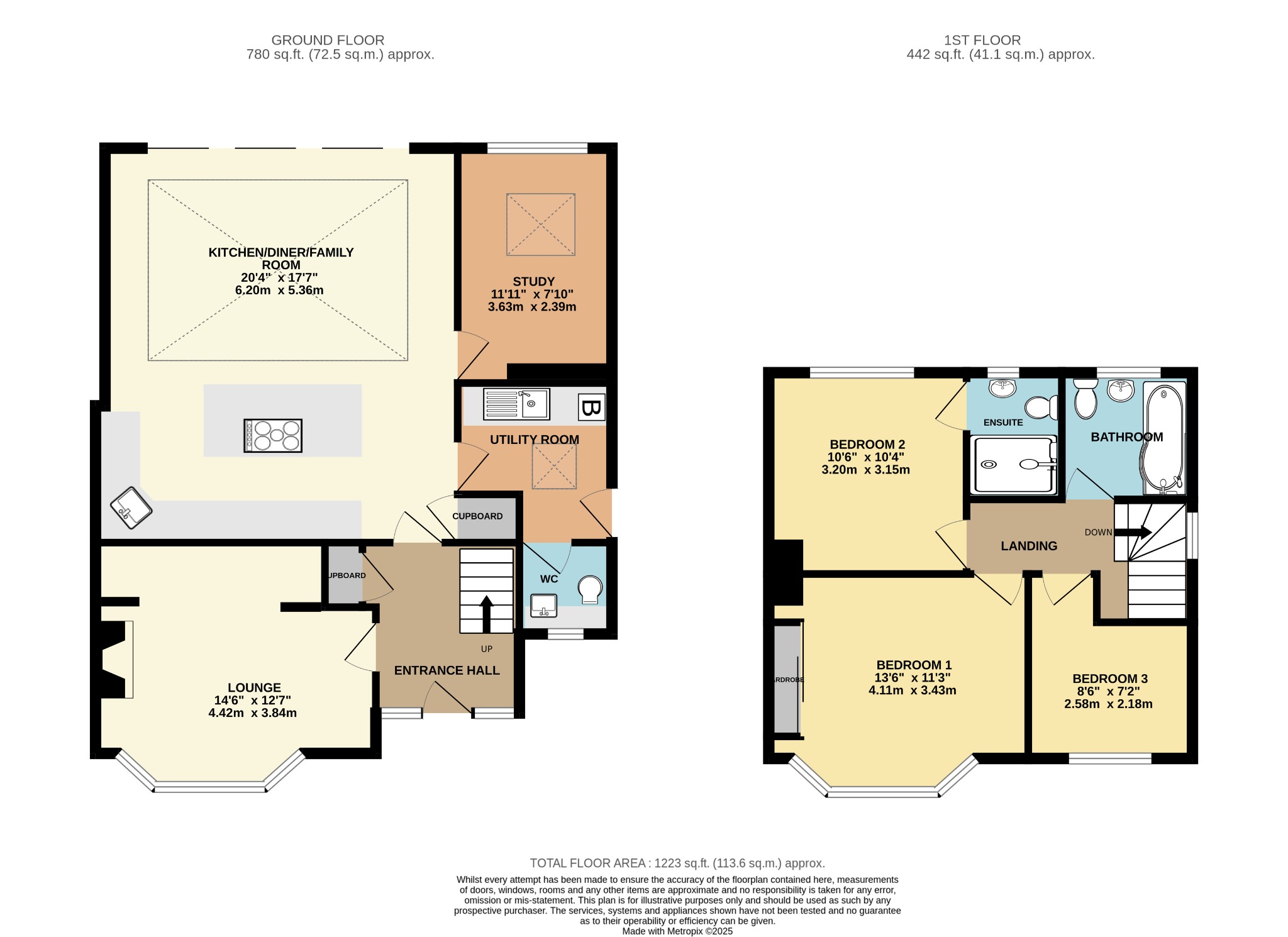- EXTENDED SEMI-DETACHED HOUSE
- VILLAGE LOCATION
- NO FORWARD CHAIN
- THREE BEDROOMS
- 20' KITCHEN/DINER/FAMILY ROOM
- LOUNGE WITH MULTI-FUEL STOVE
- STUDY
- EN-SUITE
- SOUTHERLY ASPECT REAR GARDEN
- EPC RATING D
3 Bedroom Semi-Detached House for sale in Fareham
DESCRIPTION
NO FORWARD CHAIN. This stunning three bedroom extended semi-detached house is located within the heart of Wallington Village and benefits from a leafy rear aspect onto Wallington River. The property has been carefully and substantially extended on the ground floor by the current owners to create a wonderful family home. The well-presented internal accommodation comprises; entrance hall, lounge with a bay window and multi-fuel stove, 20’ kitchen/diner/family room with 12’ sliding aluminium doors onto the rear garden and an impressive double glazed roof lantern. The ground floor also benefits from a study and utility, both with roof lanterns and a cloakroom. To the first floor, there are three bedrooms, family bathroom and en-suite shower room to the main bedroom. Outside, there is driveway parking to the front and a southerly aspect landscaped private enclosed rear garden, Viewing is a must to appreciate the accommodation and location on offer.
ENTRANCE HALL
Obscure wooden front door with obscure windows either side to the front aspect. Smooth ceiling. Staircase rising to the first floor. Radiator. Storage cupboard. Grey wood effect laminate flooring.
LOUNGE
Double glazed bay window to the front aspect. Smooth ceiling. Multi-fuel stove. Radiator.
KITCHEN/DINER/FAMILY ROOM
KITCHEN AREA
Smooth ceiling with inset spotlighting. Matching wall and base units with oak worktops and upstand. Inset butler sink. Integrated appliances include; ‘AEG’ double oven, microwave and dishwasher. Space for American style fridge/freezer. Domestic and recycling pull-out bins. Pantry. Island with matching units and work surfaces. Five ring ‘AEG’ induction hob with an ‘AEG’ pop up down draft extractor. Natural oak engineered chevron flooring.
DINING/FAMILY AREA
12’11’ aluminum sliding doors leading to the rear garden. Smooth and coved ceiling with inset spotlighting and a large double glazed roof lantern. Continuation of the flooring from the kitchen area. Underfloor heating controlled through the heating system.
UTILITY
Double glazed composite door to the side aspect. Smooth and coved ceiling with inset spotlighting and double glazed roof lantern. Low level units with inset stainless steel sink and drainer. Contrasting worktops. Tiled splashback. Space and plumbing for washing machine and tumble dryer. ‘Veissman’ boiler. Tiled flooring with underfloor heating controlled through the heating system.
CLOAKROOM
Double glazed obscure window to the front aspect. Smooth ceiling. Low level WC and wash hand basin. Tiled flooring with underfloor heating controlled through the heating system.
STUDY
Double glazed tilt and turn window to the rear aspect. Smooth and coved ceiling with double glazed roof lantern. Continuation of the flooring from the kitchen/diner/family room with underfloor heating controlled through the heating system.
FIRST FLOOR
LANDING
Double glazed window to the side aspect. Smooth ceiling. Loft access. Doors to:
BEDROOM ONE
Double glazed bay window to the front aspect. Smooth ceiling. Fitted wardrobes with sliding doors. Radiator.
BEDROOM TWO
Double glazed window to the rear aspect overlooking the garden and Wallington River. Smooth ceiling. Radiator.
EN-SUITE
Double glazed window to the rear aspect. Smooth ceiling. Inset spotlighting. Extractor fan. Modern suite comprising; walk-in double shower cubicle, low level WC and wash hand basin. Tiled flooring.
BEDROOM THREE
Double glazed window to the front aspect. Smooth ceiling. Radiator.
BATHROOM
Double glazed obscure window to the rear aspect. Smooth ceiling with inset spotlighting. Extractor fan. Modern suite comprising; ‘P’ shaped bath with shower over and screen, low level WC and wash hand basin. Heated towel rail. Part tiled walls. Tiled flooring.
OUTSIDE
To the front of the property, there is driveway parking. Side gated pedestrian access leading to the rear garden. Outside light. Open covered porch. External power.
The southerly aspect landscaped rear garden is a particular feature of the property. Raised porcelain patio with a timber framed veranda over. Outside lighting, power and tap. The majority of the garden is laid to lawn with an additional seating area at the bottom of the garden. Shrubs, borders and tree. Timber garden shed.
COUNCIL TAX
Fareham Borough Council. Tax Band D. Payable 2025/2026. £2,164.55.
Important Information
- This is a Freehold property.
Property Ref: 2-58628_PFHCC_694495
Similar Properties
Land | Guide Price £475,000
A rare opportunity to purchase a piece of land situated off Redlands Lane and measuring approximately 0.42 acres. Curren...
4 Bedroom Detached House | £475,000
A four bedroom detached family home located within the sought after area of Downend and close proximity of Cams Hill Sec...
2 Bedroom Semi-Detached House | £475,000
A beautifully presented two bedroom chalet style detached bungalow, which is finished to an extremely high standard thro...
4 Bedroom Detached House | £489,950
A modern four bedroom detached family home located within a popular development within the much requested village of Fun...
3 Bedroom Detached House | £495,000
NO FORWARD CHAIN. An individual and unique detached home located on a large garden plot within the popular village of Wa...
4 Bedroom End of Terrace House | £495,000
A beautifully presented four bedroom family home which has been thoughtfully extended by its current owners to create th...

Pearsons Estate Agents (Fareham)
21 West Street, Fareham, Hampshire, PO16 0BG
How much is your home worth?
Use our short form to request a valuation of your property.
Request a Valuation
