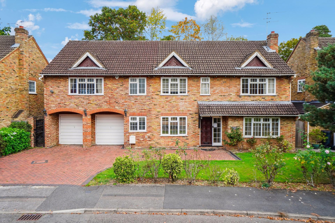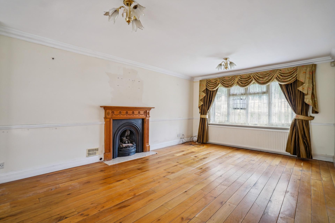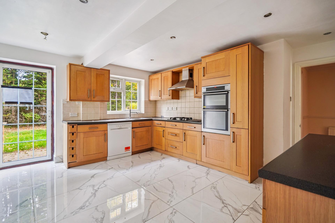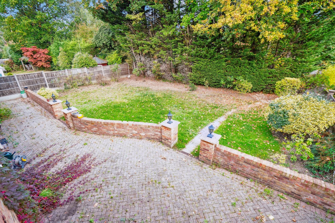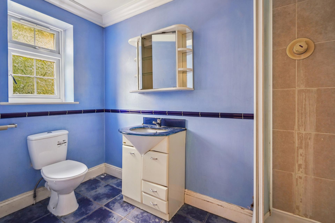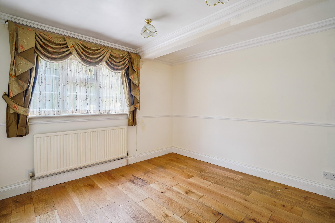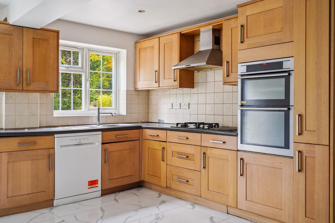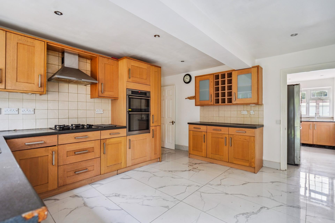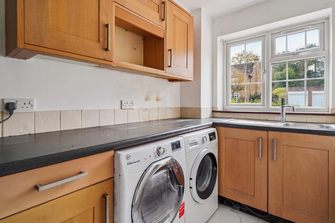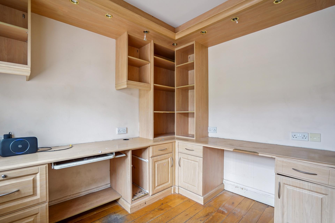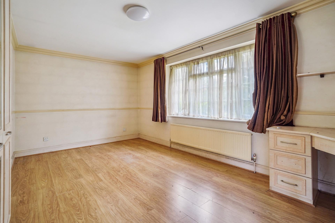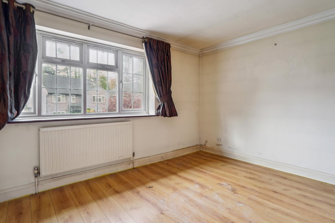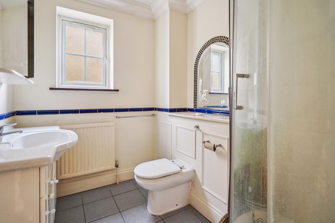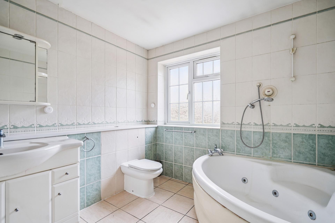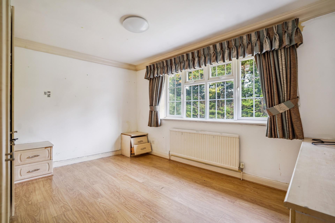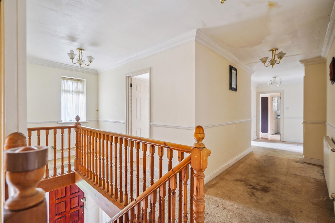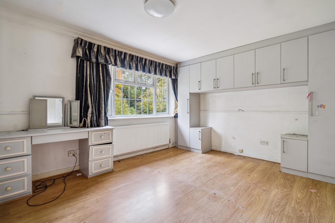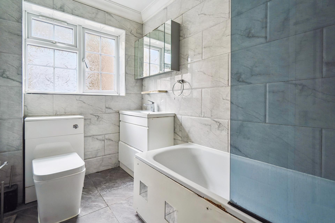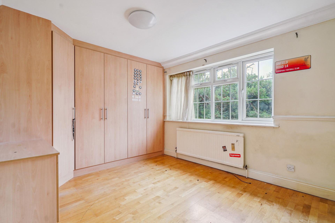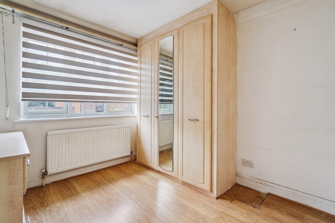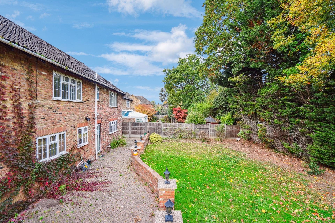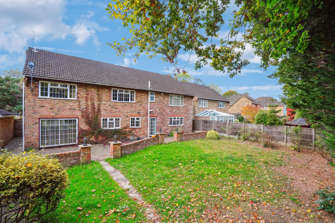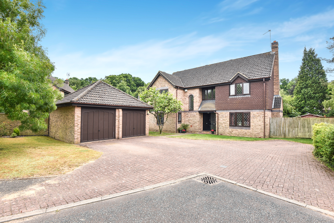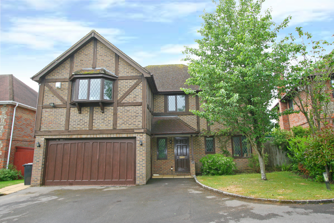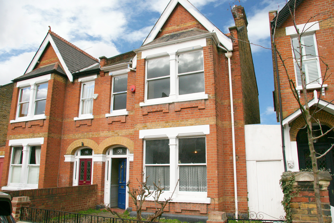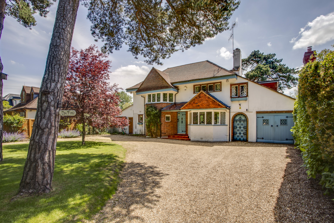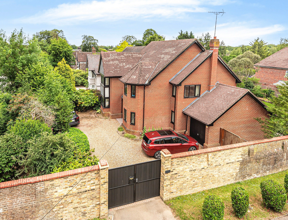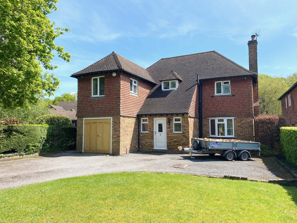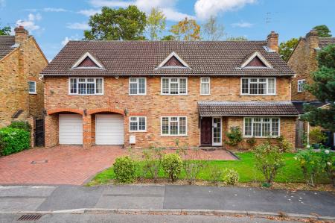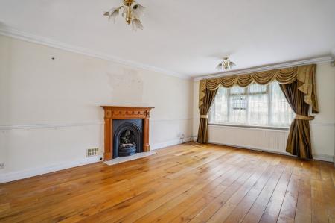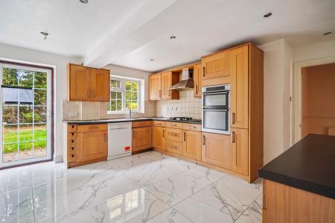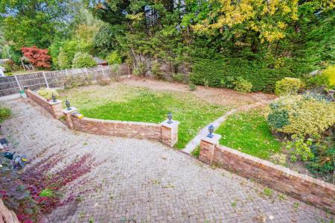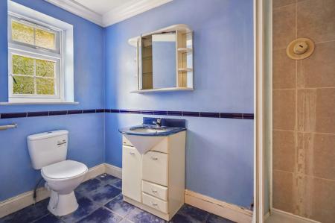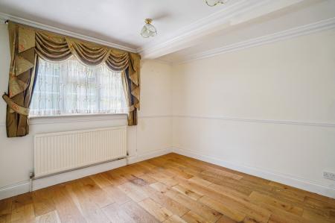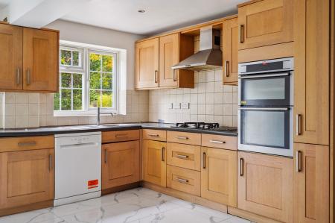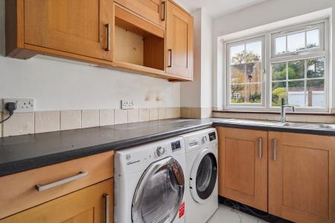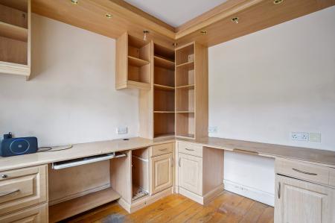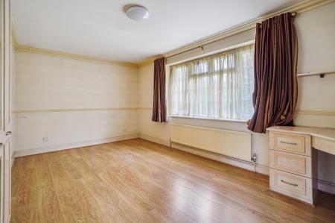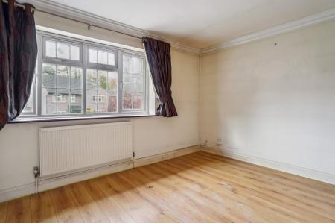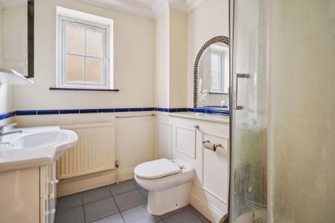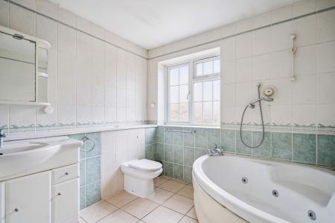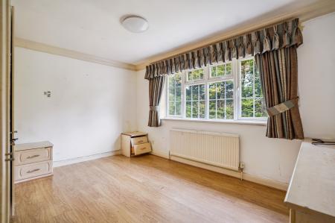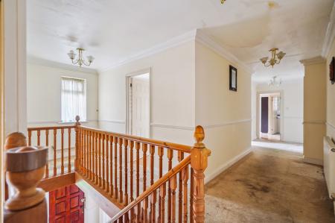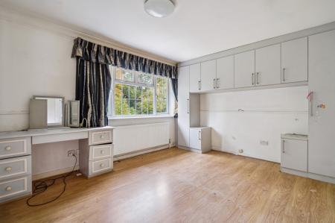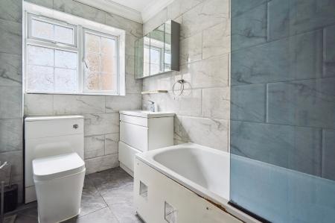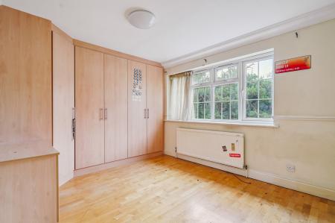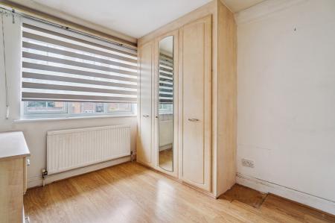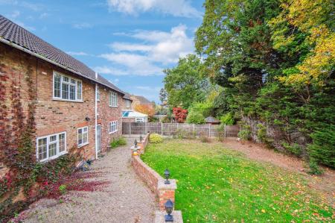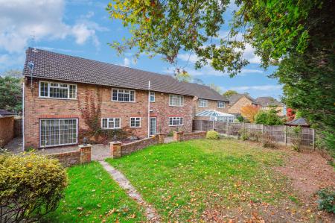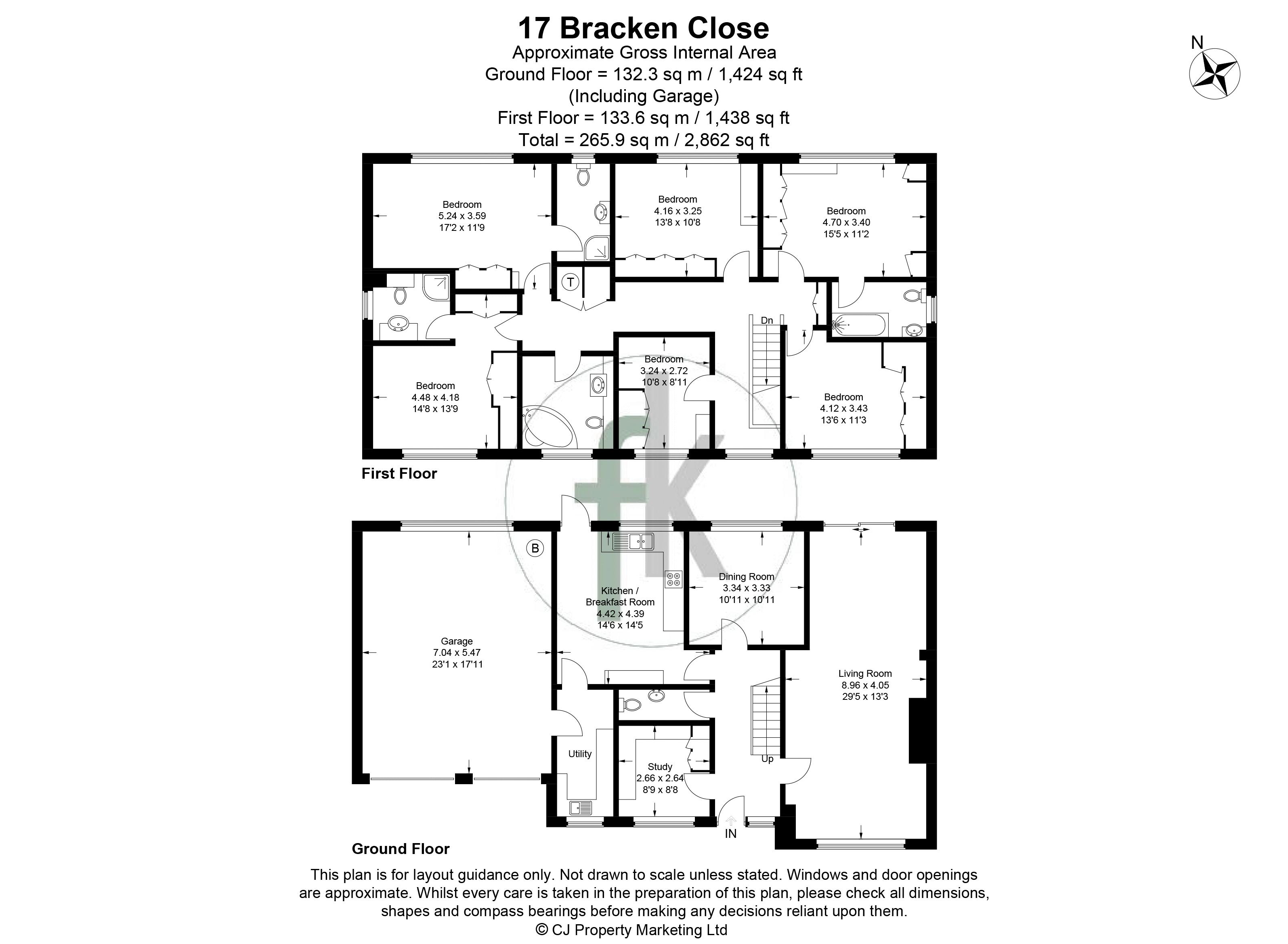- Six Bedroom Detached Family House
- Sought After Cul De Sac off Templewood Lane
- Three Reception Rooms
- Kitchen / Breakfast Room and Utility
- Four Bathrooms (Three En Suite)
- Integral Double Garage
- Mature Garden
- Available with No Upper Chain
6 Bedroom House for sale in Farnham Common
A substantial six bedroom detached family house, situated in a highly sought after cul de sac off Templewood Lane.
The house benefits from three reception rooms, a kitchen and utility room and four bathrooms, three being en suite. There is an integral double garage and a mature garden. Available with no upper chain.
The house is approached via front garden with a lawned area and a block paved driveway with parking for several cars.
Front Door leading to Entrance Hall with staircase to First Floor. Downstairs Cloakroom with WC and wash hand basin.
Study with built in desk and shelves above, wooden flooring.
Double aspect through Living Room with wooden flooring, fireplace with wooden mantle and double doors to Garden. Dining Room with wooden flooring and Garden aspect.
Kitchen / Breakfast Room fitted with a range of wall and base units with ample worktop surfaces, integrated gas hob, oven and grill. Tiled flooring and door to Garden. Utility Room with wall and base units, space and plumbing for washing machine and dryer, stainless steel sink.
First Floor Landing with airing cupboard.
Bedroom One (front facing) with built in wardrobe cupboards and an En Suite Shower Room with corner shower cubicle, inset wash hand basin and WC.
Bedroom Two (rear facing) with built in wardrobe cupboards and an En Suite Shower Room with corner shower cubicle, inset wash hand basin and WC.
Bedroom Three (rear facing) with built in wardrobe cupboards, En Suite Bathroom with panelled bath, WC, wash hand basin with storage below, tiled walls and flooring.
Bedroom Four (front facing) with built in wardrobe cupboards.
Bedroom Five (rear facing) with built in wardrobe cupboards.
Bedroom Six (front facing) with built in wardrobe cupboards.
Family Bathroom with a panelled corner bath, WC, inset wash hand basin, tiled flooring and walls.
Integral Double Garage with 2 up and over doors, pedestrian access to the house.
Rear Garden, mainly laid to lawn with a patio area, fenced with a backdrop of mature trees and gated side access.
Bracken Close is a sought after cul de sac located off Templewood Lane, close to Farnham Common Village.
M40 (J2) 2.5 miles, Gerrards Cross 3.6 miles, Beaconsfield 4.5 miles, Heathrow Airport 15.0 miles. All distances are approximate. The Village of Farnham Common offers a comprehensive selection of shopping, restaurants and other outlets such as a post office, pharmacy and a home improvements store. Burnham Beeches is close by with hundreds of acres of protected woodland, offering attractive walks and a café.
Trains to London (Paddington) are available from Burnham, Taplow and Maidenhead. The Elizabeth Line at Burnham gives a fast service to Canary Wharf, the City and the West End. Alternatively, Gerrards Cross and Beaconsfield provide a regular service via the Chiltern Line to London Marylebone. The area is well regarded for its excellent grammar schooling along with a good number of state and independent schools including Caldicott (boys preparatory) in Farnham Common, Dair House (mixed preparatory) in Farnham Royal and Maltmans (girls preparatory) in Gerrards Cross. For a full list of catchment schools visit buckscc.gov.uk
Council Tax Band: G EPC Rating: D
Important Information
- This is a Freehold property.
Property Ref: EAXML15419_12738790
Similar Properties
Hammond End, Farnham Common, Buckinghamshire
5 Bedroom House | Guide Price £1,000,000
SOLD BY FOREMAN KING. An immaculately decorated and very spacious five bedroom detached family house benefitting from a...
Old Beaconsfield Road, Farnham Common, Buckinghamshire SL2
5 Bedroom House | Guide Price £1,000,000
An elegant and very spacious five bedroom family house located close to the Village centre, benefitting from a large we...
St. Marys Grove, Chiswick, London W4
4 Bedroom House | Guide Price £1,000,000
A spacious Edwardian 4 bedroom semi detached family house with accommodation over three floors in need of modernisation...
Farthing Green Lane, Stoke Poges, Buckinghamshire
3 Bedroom House | Guide Price £1,025,000
* SOLD BY FOREMAN KING * A delightful three bedroom family home set in a beautiful plot approaching half an acre includi...
The Avenue, Farnham Common, Buckinghamshire SL2
5 Bedroom House | Guide Price £1,045,000
Situated off a most desirable road in the heart of Farnham Common, this charming five-bedroom detached family residence...
4 Bedroom House | Guide Price £1,050,000
* SOLD BY FOREMAN KING * A spacious and well proportioned four bedroom detached family house, situated in a popular and...
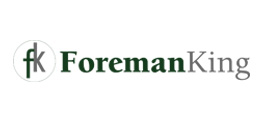
Foreman King (Farnham Common)
The Broadway, Farnham Common, Buckinghamshire, SL2 3QL
How much is your home worth?
Use our short form to request a valuation of your property.
Request a Valuation
