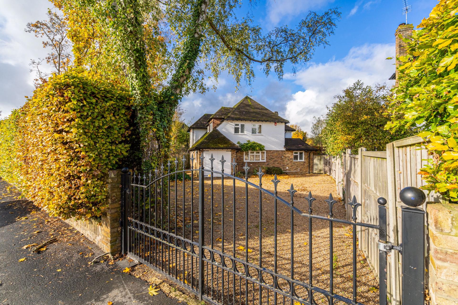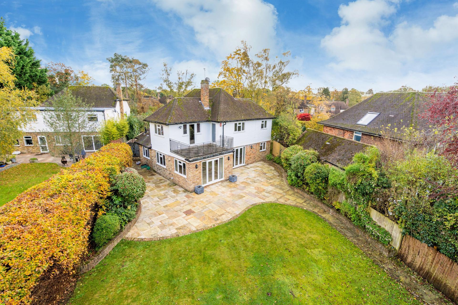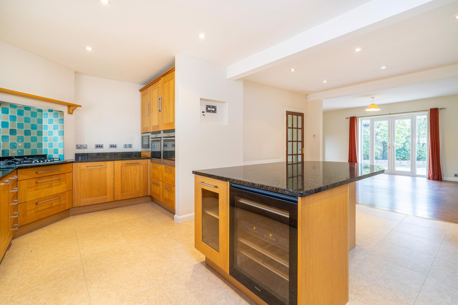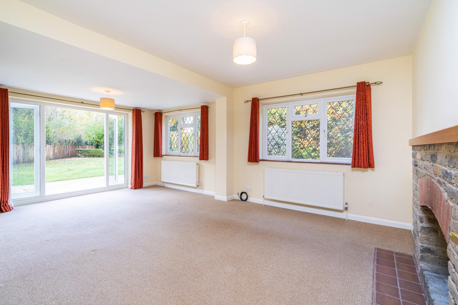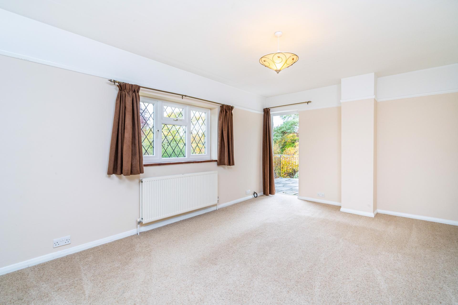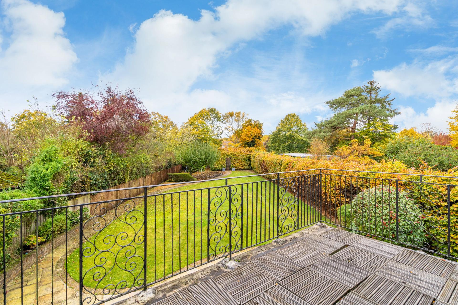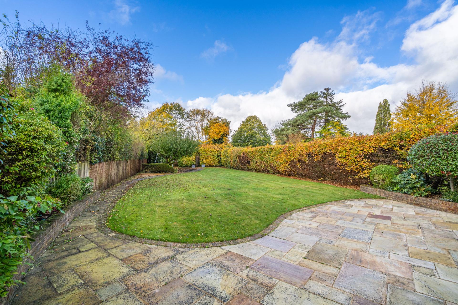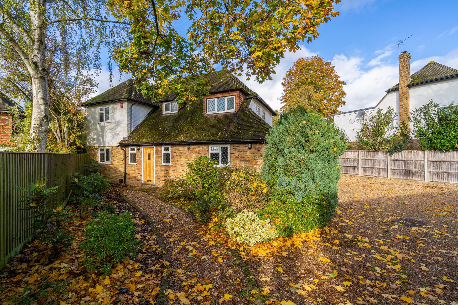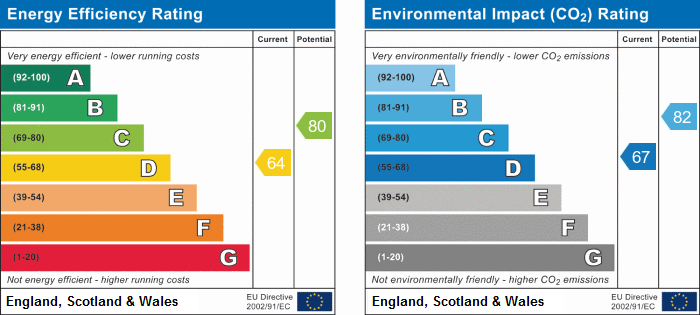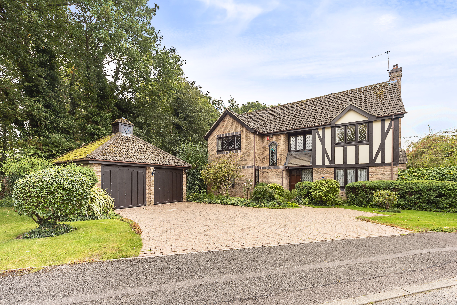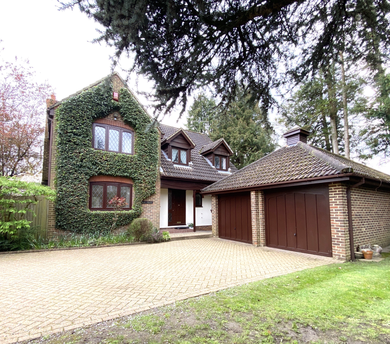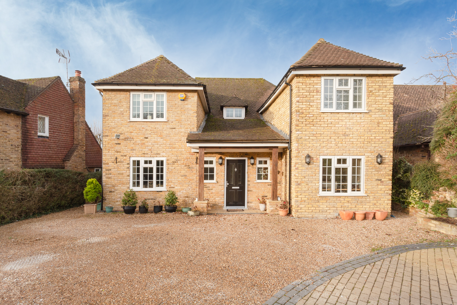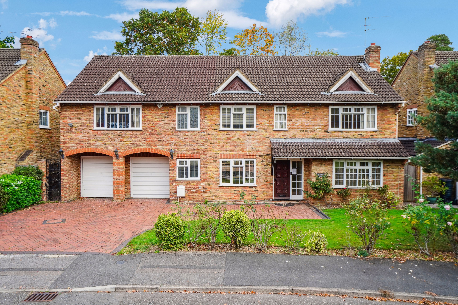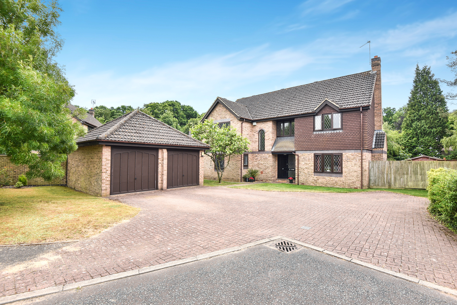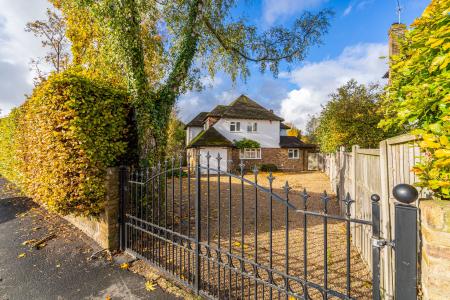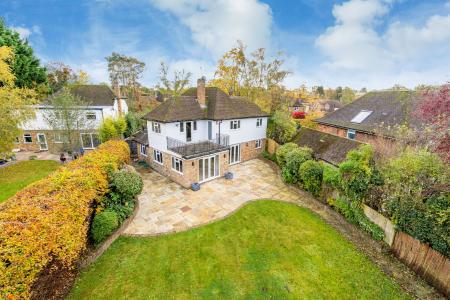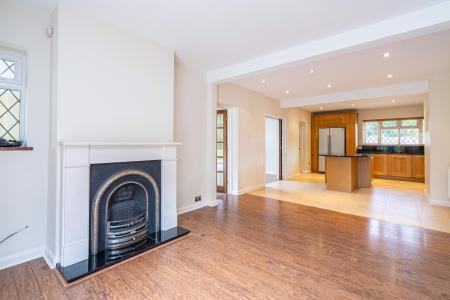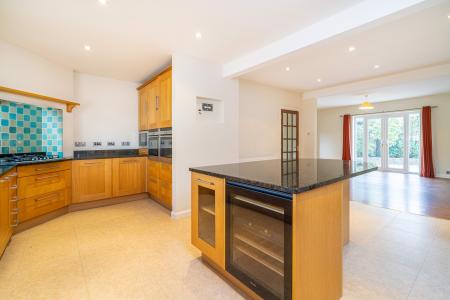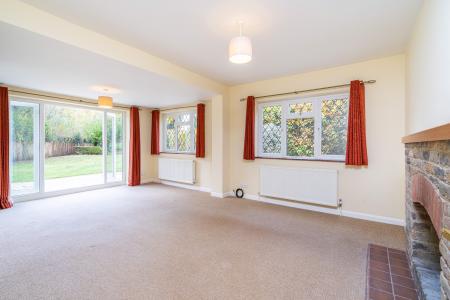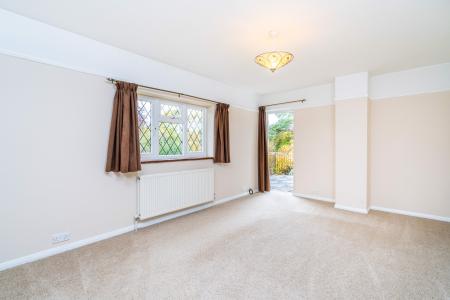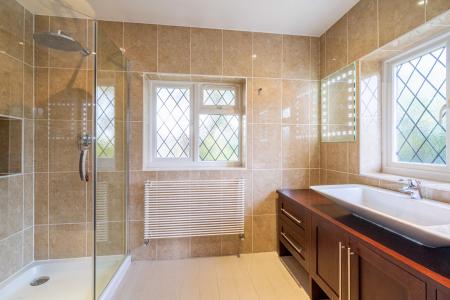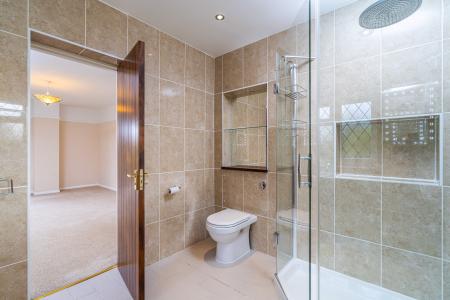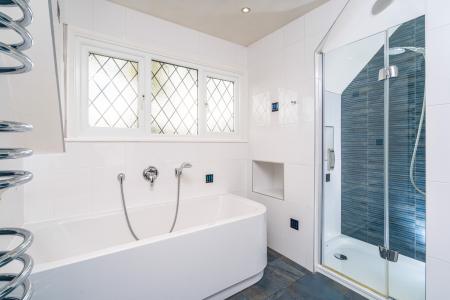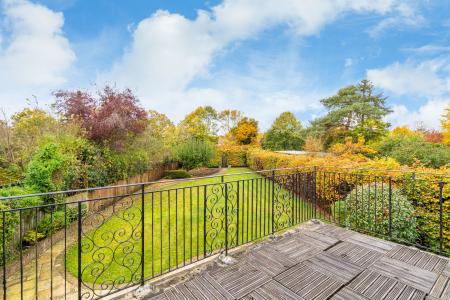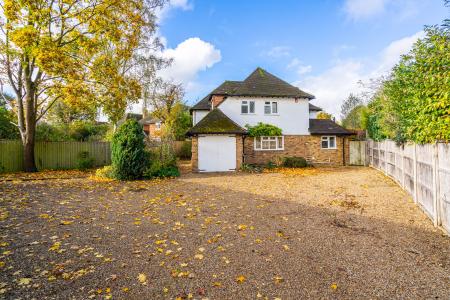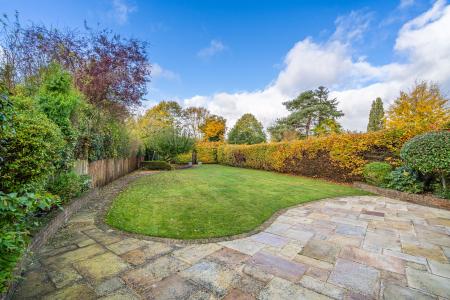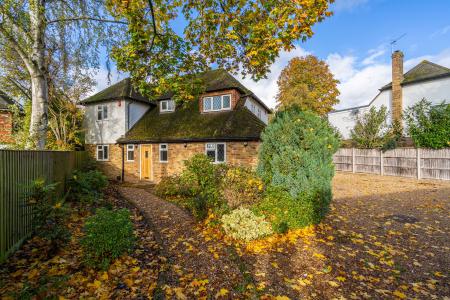- Four Bedroom Detached Home
- Three Reception Rooms
- Primary Bedroom with En-suite
- Downstairs Cloakroom & Utility
- Walking Distance of Village Shops and Local Schools
- Gated Driveway & Garage
- Large West Facing Gardens
- No Onward Chain
4 Bedroom House for sale in Farnham Common
Situated in a mature and generous plot in a sought after location, this four bedroom detached home is full of character and features open fireplaces and solid wood flooring together with contemporary kitchen and bathrooms. Close to the many amenities of the village and excellent local schooling and within a short walk of the renowned Burnham Beeches. The property is offered for sale with No Onward Chain.
The property is approached via electric gates leading to a spacious Driveway and Single Garage. The front door leads to an Entrance Hall with a well appointed downstairs Cloakroom, under stairs storage cupboard and stairs to the first floor.
From the Hallway, a further door leads to the Family Room with a feature fireplace and French doors leading out to the west facing garden. The Family Room opens into the contemporary Kitchen with a central island with wine cooler and a further range of floor and wall mounted units set to ample work top and incorporating a gas hob with extractor above, double oven and microwave, sink unit, integrated dishwasher and fridge freezer. There is a useful Utility Room with space for a tumble dryer and washing machine and a further sink unit with a convenient door leading to the side of the property where there is a courtyard area for bin storage.
From the kitchen, sliding doors open to the Dining Room which overlook the well-kept west facing garden. a Sitting Room with feature fireplace and French doors to the garden and a further reception room which is currently set up as a home office with a range of fitted desk and shelving units.
Upstairs, the primary Bedroom has a an En-Suite Shower Room which has been fitted with a modern shower cubicle, w.c and sink unit. There is a door to a decked balcony overlooking the garden and playing fields beyond which can also be accessed from Bedroom Two. Bedrooms Two, Three and Four are served by a family Bathroom and separate w.c.
Outside, is a large paved patio sweeping across the back of the house with pathway leading over the good size level lawns with raised beds and mature hedgerow to the boundaries. At the back of the garden there is an area ideal for children’s play equipment or further seating if required. There is a large garden shed and concealed hidden wood storage / composting area.
Conveniently located in the village of Farnham Common with its variety of boutique shops, restaurants including La Cantina, pubs and cafes as well as the ancient woodlands of Burnham Beeches which are ideal for dog walkers, keeping fit or just enjoying the great outdoors.
Planning application ref 04/00203/FUL was granted in April 2004 for a Part front/side/rear single and two storey extensions and detached single garage. NB. As part of the plans have already been completed, this application is still valid.
An attractive and spacious family home offering well planned accomadation. The property is situated on a mature and generous plot in a sought after location. Offering character and feature open fireplaces, solid wood flooring together with contemporary kitchen and bathrooms. Mayflower Way is close to the many amenities of the village and excellent local schooling and within a short walk of the renowned Burnham Beeches.
Hall 13’ x 8’ (3.9 x 2.4) wood flooring, large under stairs cupboard
Cloakroom basin & w.c.
Kitchen open to Family Room 32’ x 17’ (9.7 x 5.1) fitted with an extensive range of good quality wall and base units with granite worktops, incorporating five ring gas Neff hob, two Neff ovens and microwave and an integrated Neff dishwasher. Main centre island with granite worktop, seating area and wine chiller
Family Room with open fireplace, wood flooring and patio doors to rear garden, door to
Study 9’ x 7’ (2.7 x 2.1) built in storage cupboards, shelving and desk
Sitting Room 19’ x 13’ (5.7 x 3.9) feature brick fire place, triple aspect with patio doors opening to rear garden
Dining Room 12’ x 10’ (3.6 x 3) with double sliding wooden doors opening to kitchen
Utility Room 9’ x 6’ (2.7 x 1.8) Hotpoint washing machine and tumble dryer, large Belfast sink, door leading to rear garden
First Floor
Landing with loft access
Low level w.c.
Bedroom One 17’ x 11’ (5.1 x 3.3) door to veranda overlooking rear garden, radiator. Door leading to
En Suite 9’ x 7’ (2.7 x 2.1) modern suite comprising vanity unit, w.c, walk in shower
Bedroom Two 13’ x 10’ (3.9 x 3) Door to veranda overlooking rear garden
Bedroom Three 11’ x 10’ (3.3 x 3)
Bedroom Four 11’ x 6’ (3.3 x 1.8)
Family Bathroom 9’ x 6’ (2.7 x 1.8) modern suite of vanity unit, bath with mixer taps and shower, separate shower cubicle
Gated Driveway with ample parking laid to shingle leading to
Single Garage Outward opening doors with power and lighting
Gardens to front with mature shrubs to borders, access via pedestrian gate and pathway to front door Attractive and mature west facing rear garden with paved patio area, lawn with shrub borders, children’s play area to the rear.
Important Information
- This is a Freehold property.
Property Ref: EAXML15419_10616329
Similar Properties
Hammond End, Farnham Common, Buckinghamshire SL2
5 Bedroom House | Asking Price £995,000
Set in a popular cul-de-sac within easy reach of Farnham Common's village shops and amenities, this five bedroom detache...
Beaconsfield Road, Farnham Common
4 Bedroom House | Guide Price £995,000
* SOLD BY FOREMAN KING * A spacious and well proportioned four bedroom detached family house benefitting from a mature...
Off Templewood Lane, Farnham Common
4 Bedroom House | Asking Price £995,000
* SOLD BY FOREMAN KING * A spacious detached four bedroom family house, located in a small cul de sac and within short...
Crispin Way, Farnham Common, Buckinghamshire SL2
4 Bedroom House | Guide Price £997,500
well presented and extended four bedroom detached family home with west facing garden and driveway parking. Located in...
6 Bedroom House | Offers in excess of £1,000,000
A substantial six bedroom detached family house, situated in a highly sought after cul de sac off Templewood Lane. Th...
Hammond End, Farnham Common, Buckinghamshire
5 Bedroom House | Guide Price £1,000,000
SOLD BY FOREMAN KING. An immaculately decorated and very spacious five bedroom detached family house benefitting from a...
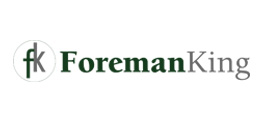
Foreman King (Farnham Common)
The Broadway, Farnham Common, Buckinghamshire, SL2 3QL
How much is your home worth?
Use our short form to request a valuation of your property.
Request a Valuation
