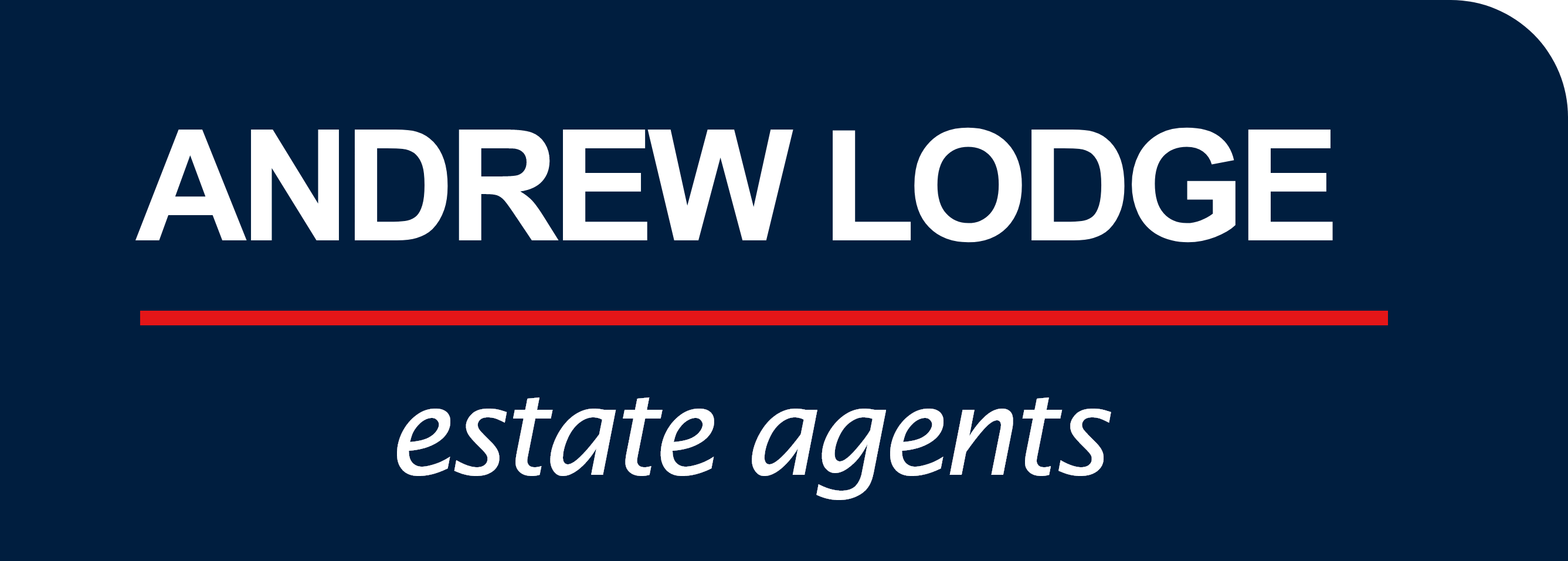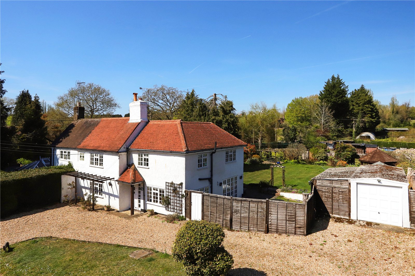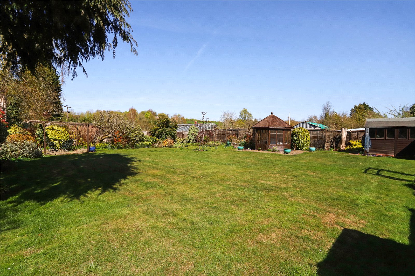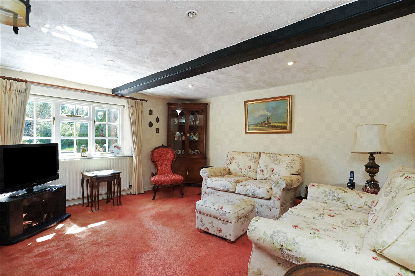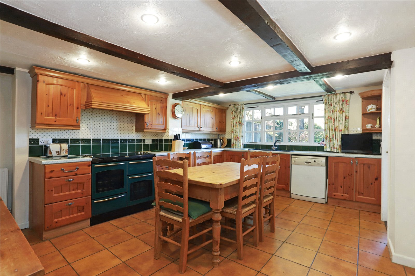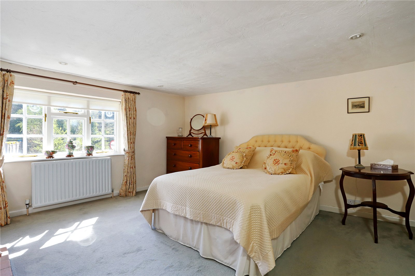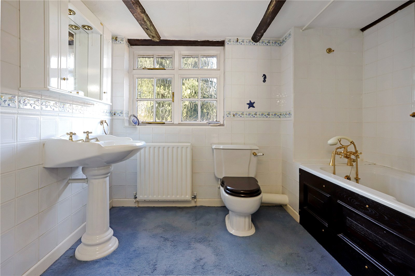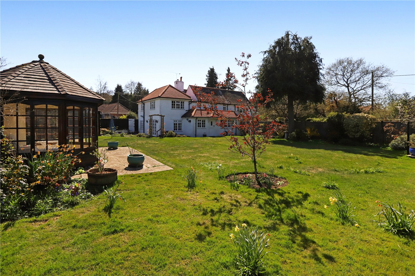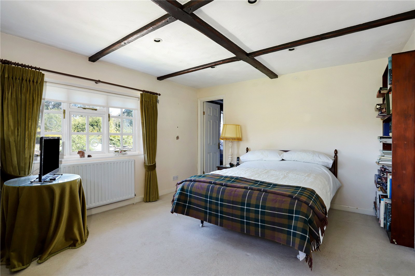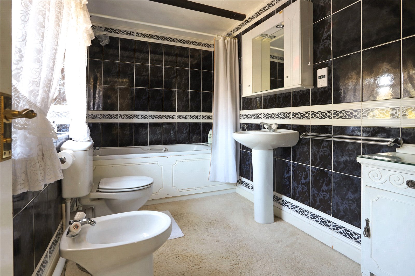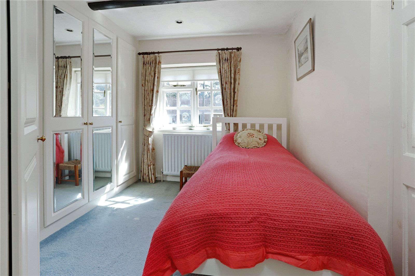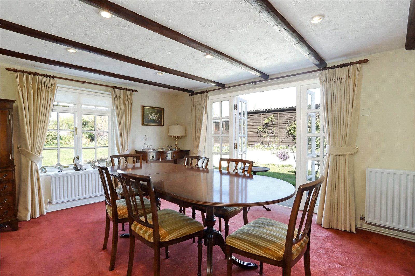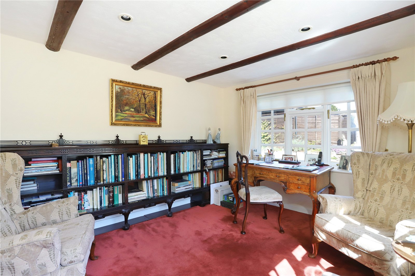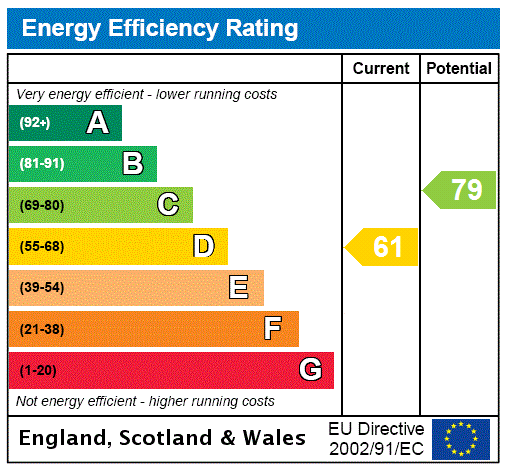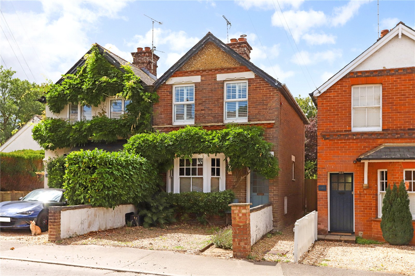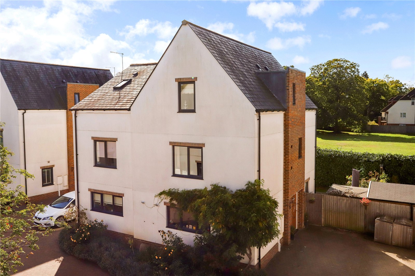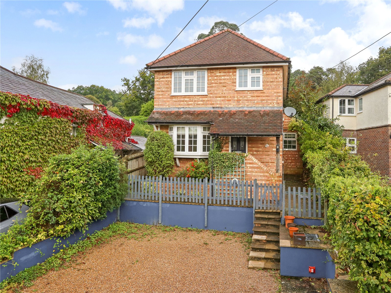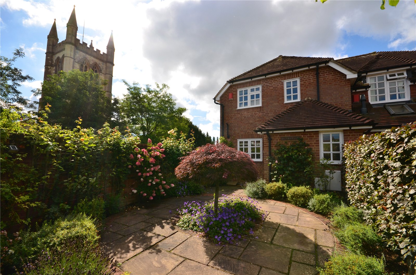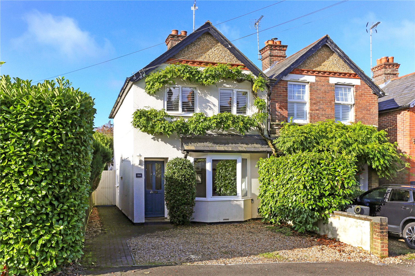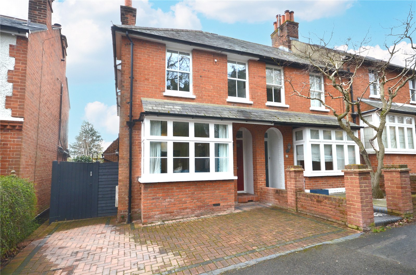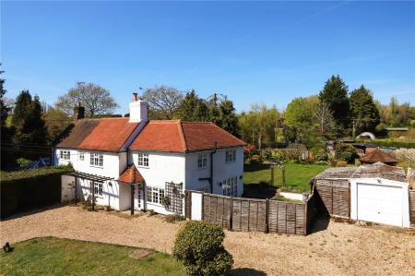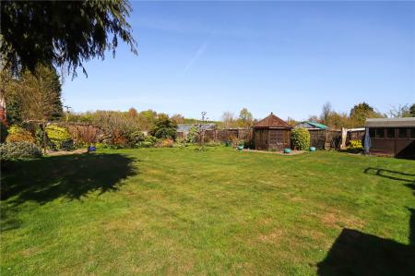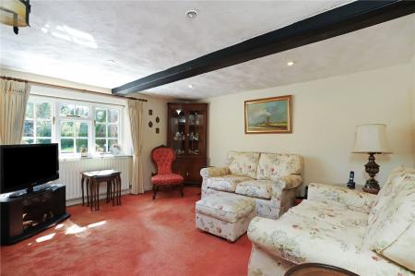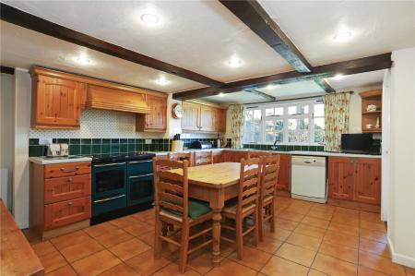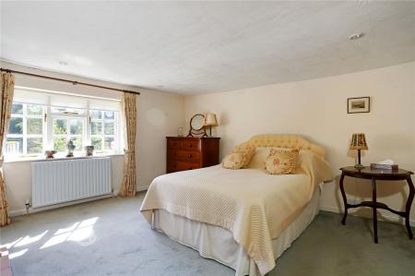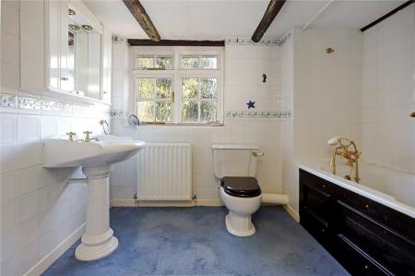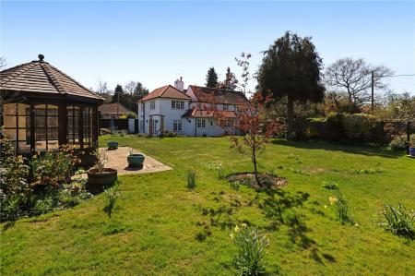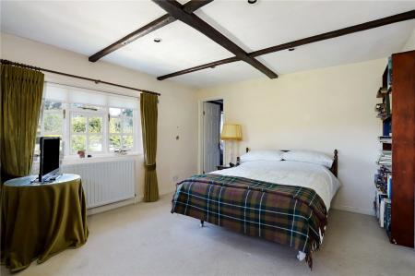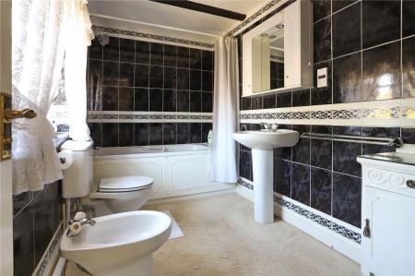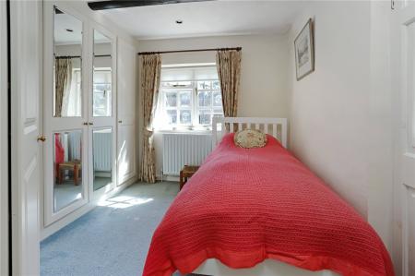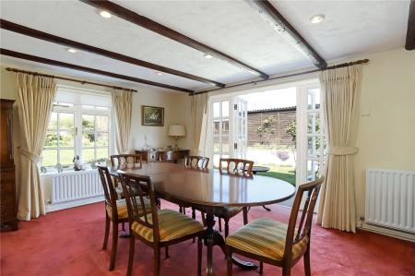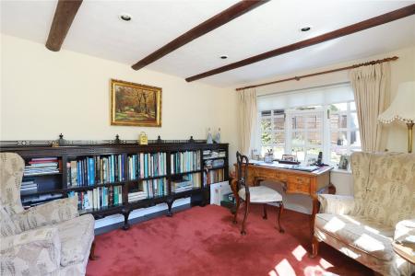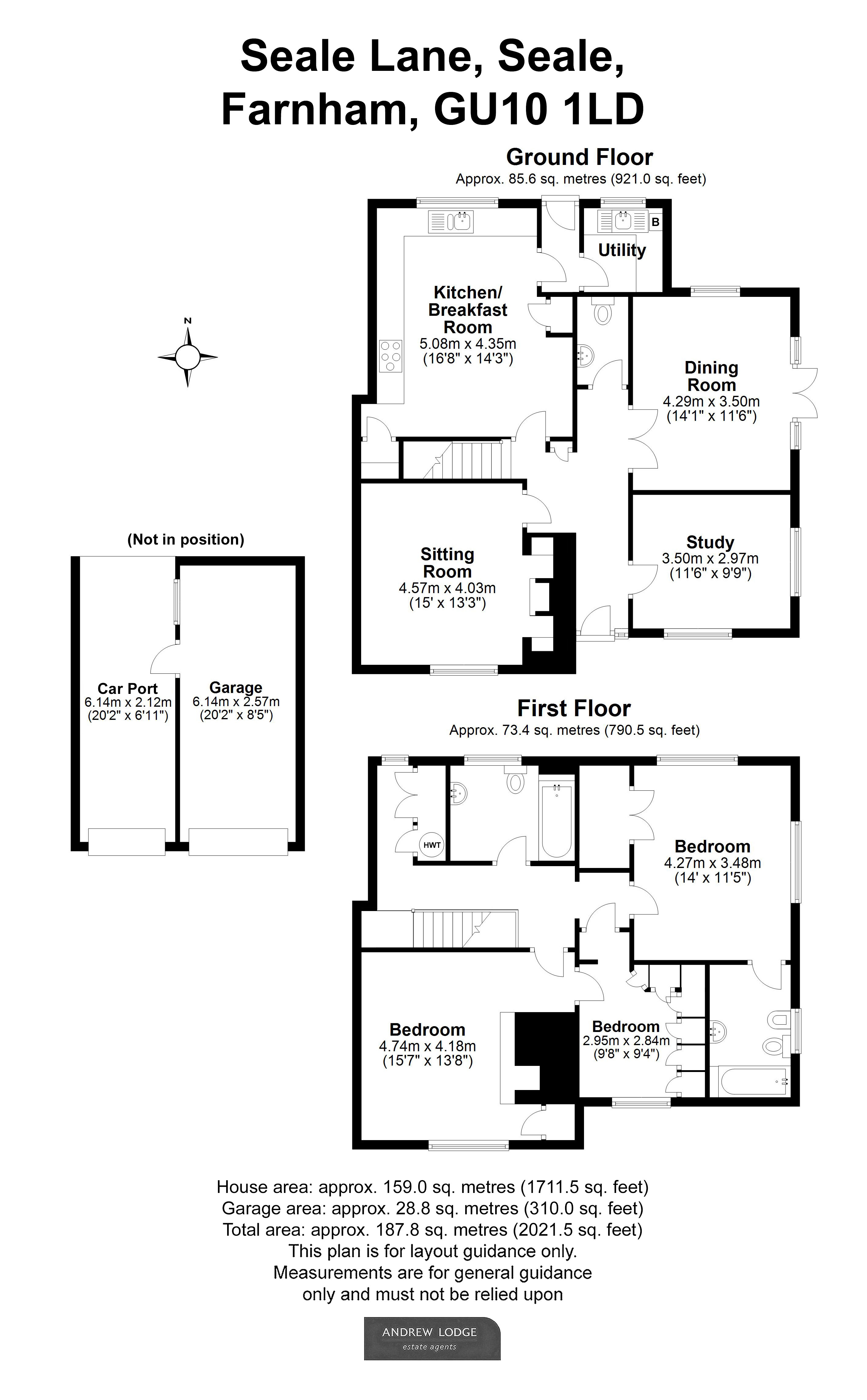3 Bedroom House for sale in Farnham
A most attractive 3 bedroom semi-detached cottage offering tremendous scope and potential for enlargement (s.t.p.p.) occupying a wonderful plot offering privacy and seclusion
* No Onward Chain *
Property Summary An attractive and spaciously designed 3 bedroom semi-detached cottage with origins dating back to approximately 1840. The property offers considerable charm and character and occupies a delightful plot offering a high degree of privacy and seclusion.
Front door to: Reception Hall Staircase to first floor.
Cloakroom Pedestal wash hand basin, w.c.
Sitting Room Front aspect, superb brick inglenook open fireplace.
Study Double aspect.
Dining Room Double aspect with delightful outlook over the rear garden, casement double doors to outside.
Kitchen/Breakfast room Rear aspect providing delightful views over the rear garden, one and a half bowl sink unit, worktops, wealth of eye and base level units, plumbing for dishwasher, New World range style cooker, space for fridge/freezer, larder/store cupboard, further built-in store. Door to:
Lobby Stable door to outside and door to:
Utility Room Rear aspect, sink unit, worktop, plumbing for washing machine and space for tumble drier, Potterton gas fired boiler, built-in cupboards.
First Floor Landing Airing cupboard housing hot water tank, slatted shelving over, linen cupboards to side with slatted shelving, access to loft.
Bedroom 1 Double aspect, delightful views over the rear garden, deep built-in wardrobe.
En-suite bathroom Side aspect, panel enclosed bath, mixer tap shower, w.c., bidet, pedestal wash hand basin, fully tiled walls.
Bedroom 2 Front aspect, attractive brick fireplace with gas point, built-in wardrobe.
Bedroom 3 Front aspect, range of built-in wardrobes, interconnecting door to bedroom 2.
Bathroom Rear aspect, frosted window, panel enclosed bath, mixer tap shower, w.c., pedestal wash hand basin, fully tiled walls.
Outside - to the front In/out driveway providing parking and turning for numerous vehicles.
Garage Up and over door, power and light. Car port to side.
Rear garden Attractive paved patio/sun terrace, ideal for entertaining and al fresco dining, shaped areas of lawn with mature well stocked borders, ornate pond and rockery. Paved seating area to rear with pergola. Screened and enclosed by panel fencing, mature shrubs and trees, offering a high degree of privacy and seclusion. Summerhouse, garden shed. Outside tap.
General Services - Mains water, electricity and drainage. Gas heating to radiators.
Local Authority - Guildford B.C., Millmead House, Millmead, Guildford GU2 4BV 01483 505050
Council Tax - Band E with an annual charge for the year ending 31.03.26 of £2,978.82.
Tenure - Freehold
EPC rating -
Mobile phone signal available. Superfast broadband available.
Situation The property is situated in a delightful semi-rural location convenient to Seale Craft Centre, village hall and church with a choice of public houses in Puttenham and The Sands. The surrounding villages include Elstead and Shackleford which provide local services including public houses, a farm shop, churches and local schools. The Georgian town centre of Farnham offers a comprehensive range of shopping, recreational and cultural pursuits with bustling cobbled courtyards boasting many shops, cafés and an excellent choice of restaurants. There is a Waitrose, Sainsbury's, Leisure Centre, David Lloyd Club, local Rugby, Football and Tennis clubs, and Farnham's historic deer park offering over 300 acres of beautiful open countryside, providing opportunities for walking, cycling and dog walking. There are excellent state and private schools in the area including Waverley Abbey, South Farnham School, Weydon Secondary School, Edgeborough, Frensham Heights and Barfield.
Location Farnham 3 miles (Waterloo from 53 minutes), A31 1½ mile
A3 6 miles, Guildford 8 miles (Waterloo from 38 minutes)
London 38 miles
(All distances and times are approximate)
Directions From Farnham take the A31 towards Guildford taking the first slip road signposted Runfold. Proceed over the bridge and at the T junction turn left. Continue for approximately half a mile and take the first right into Seale Lane, continue past Binton Lane on the right and the property is situated on the left hand side.
Important Information
- This is a Freehold property.
Property Ref: 869511_AND210210
Similar Properties
Weydon Hill Road, Farnham, Surrey, GU9
3 Bedroom House | Offers Over £750,000
A charming 3 bedroom semi-detached family home situated in a sought after South Farnham road close to schools, the stati...
Langham Court, Farnham, Surrey, GU9
4 Bedroom House | Guide Price £750,000
A stylish 4-bedroom semi-detached family home in the sought-after location of South Farnham, with views overlooking Lang...
Middle Bourne Lane, Lower Bourne, Farnham, Surrey, GU10
3 Bedroom House | Guide Price £750,000
A deceptively spacious individually designed 3 bedroom detached family home in this highly sought after location to the...
Kingham Place, Farnham, Surrey, GU9
3 Bedroom House | Guide Price £775,000
A spaciously designed 3 bedroom semi detached property tucked away in the heart of the Georgian town centre
Weydon Hill Road, Farnham, Surrey, GU9
3 Bedroom House | Guide Price £785,000
An attractive and spaciously designed 3 bedroom Victorian semi in a highly sought after location to the south of Farnham
Sumner Road, Farnham, Surrey, GU9
3 Bedroom House | Guide Price £795,000
An attractive, well extended and appointed 3 bedroom late Victorian end terraced house (built in 1901) situated in a mos...
How much is your home worth?
Use our short form to request a valuation of your property.
Request a Valuation
