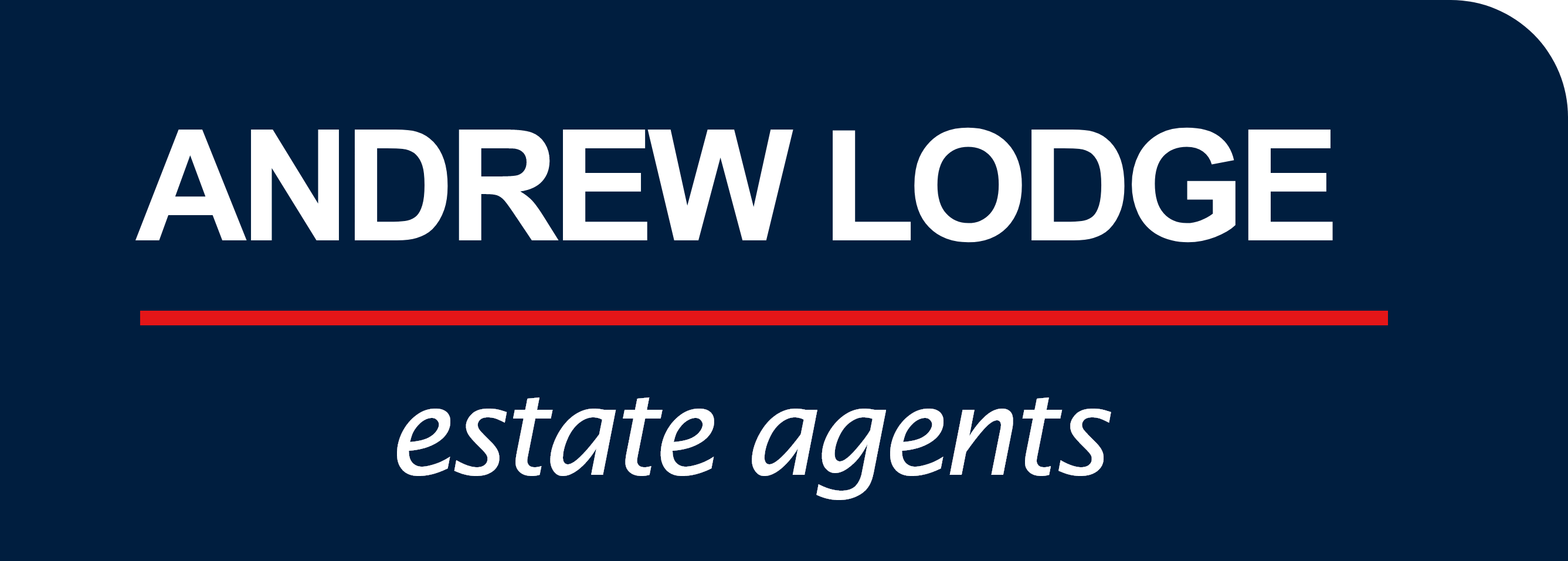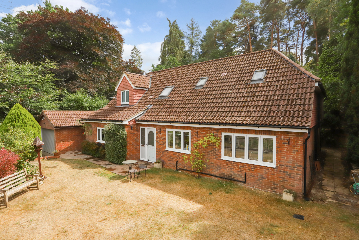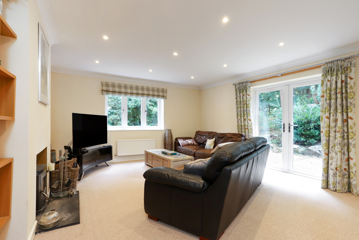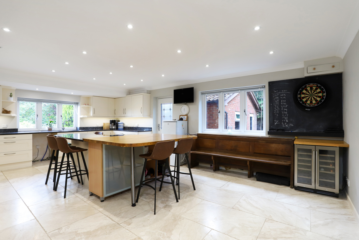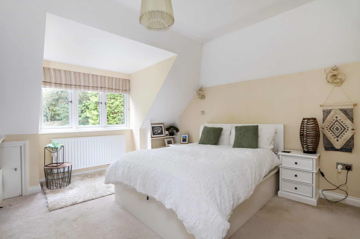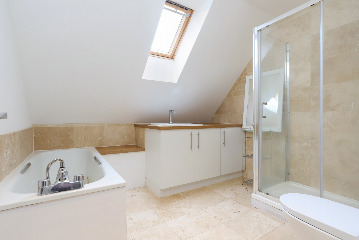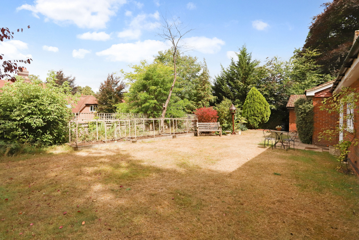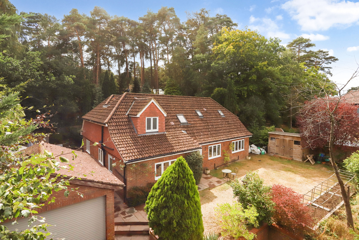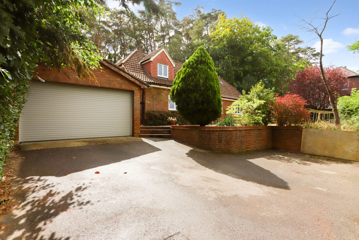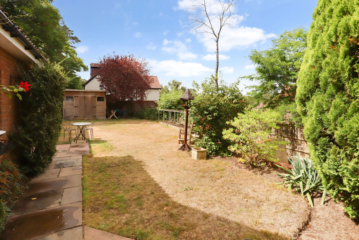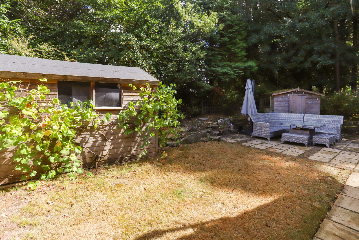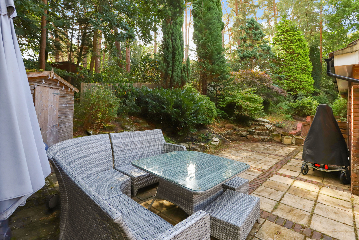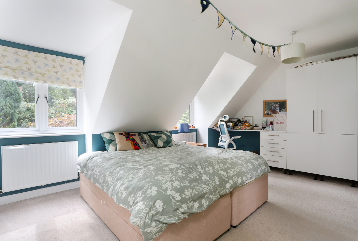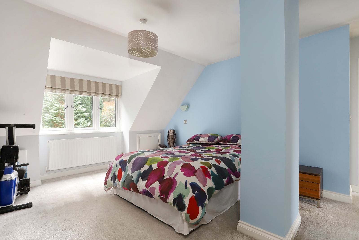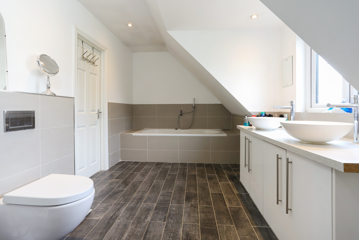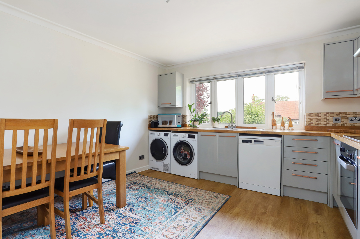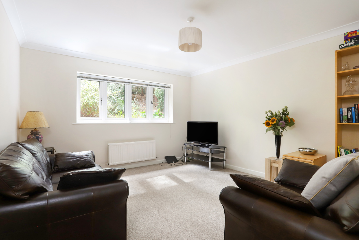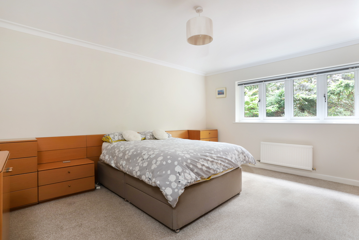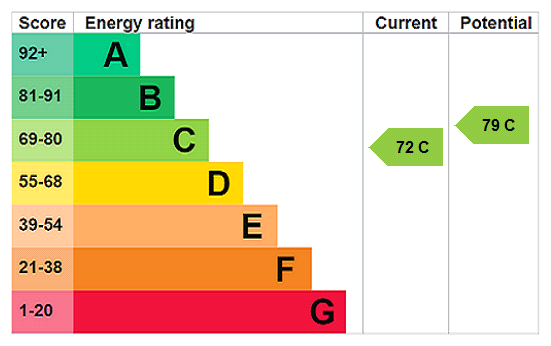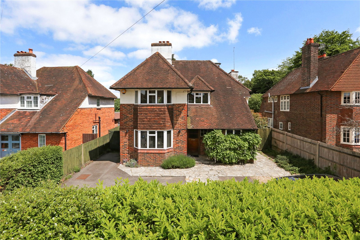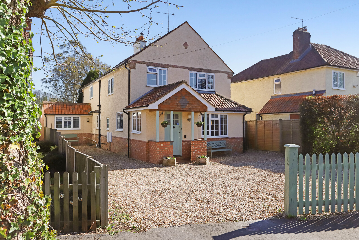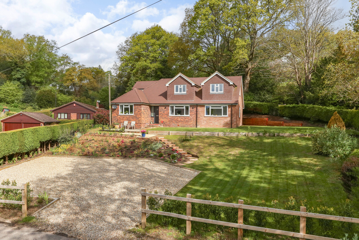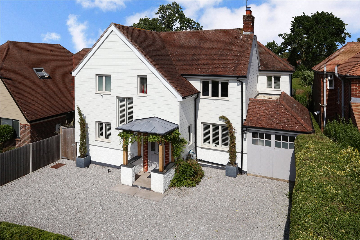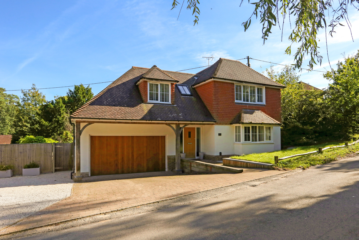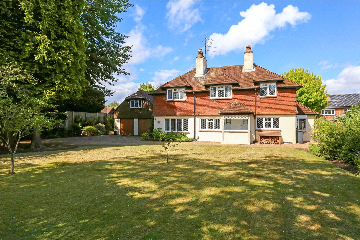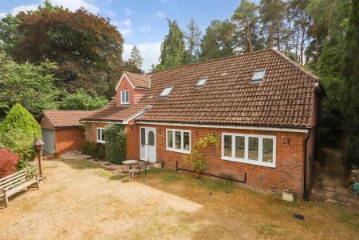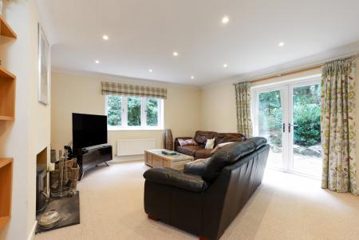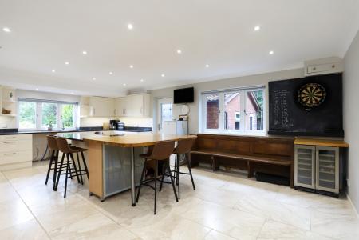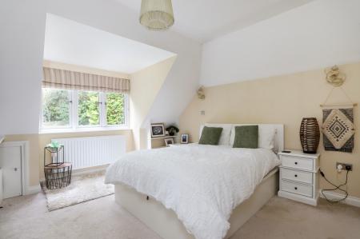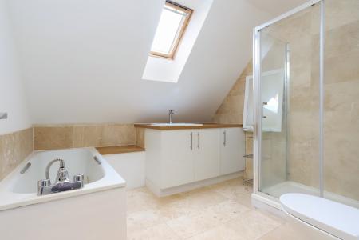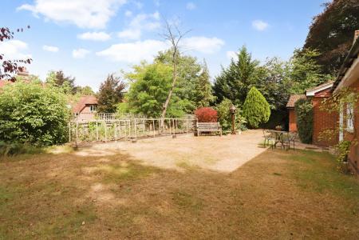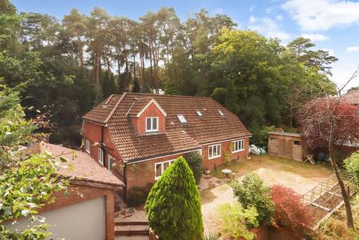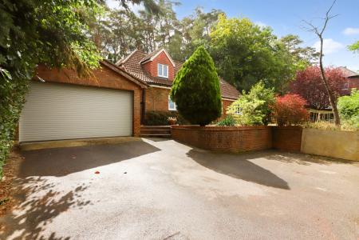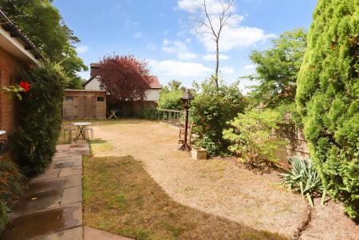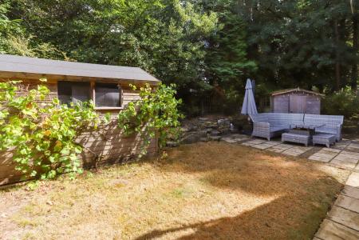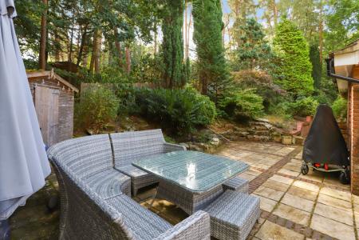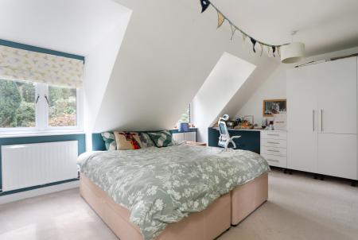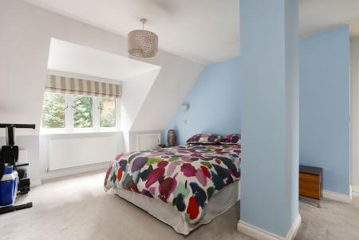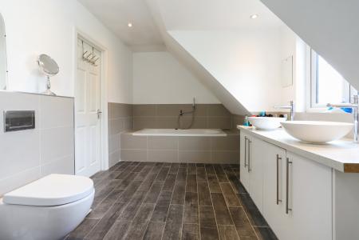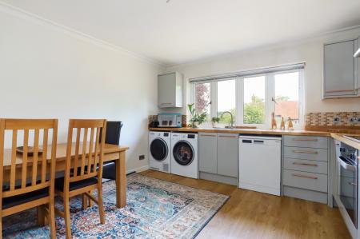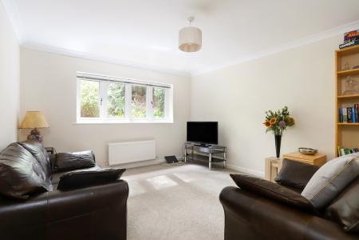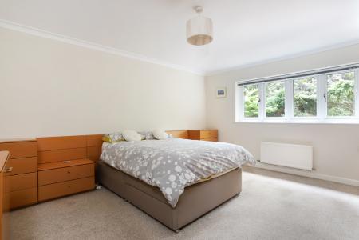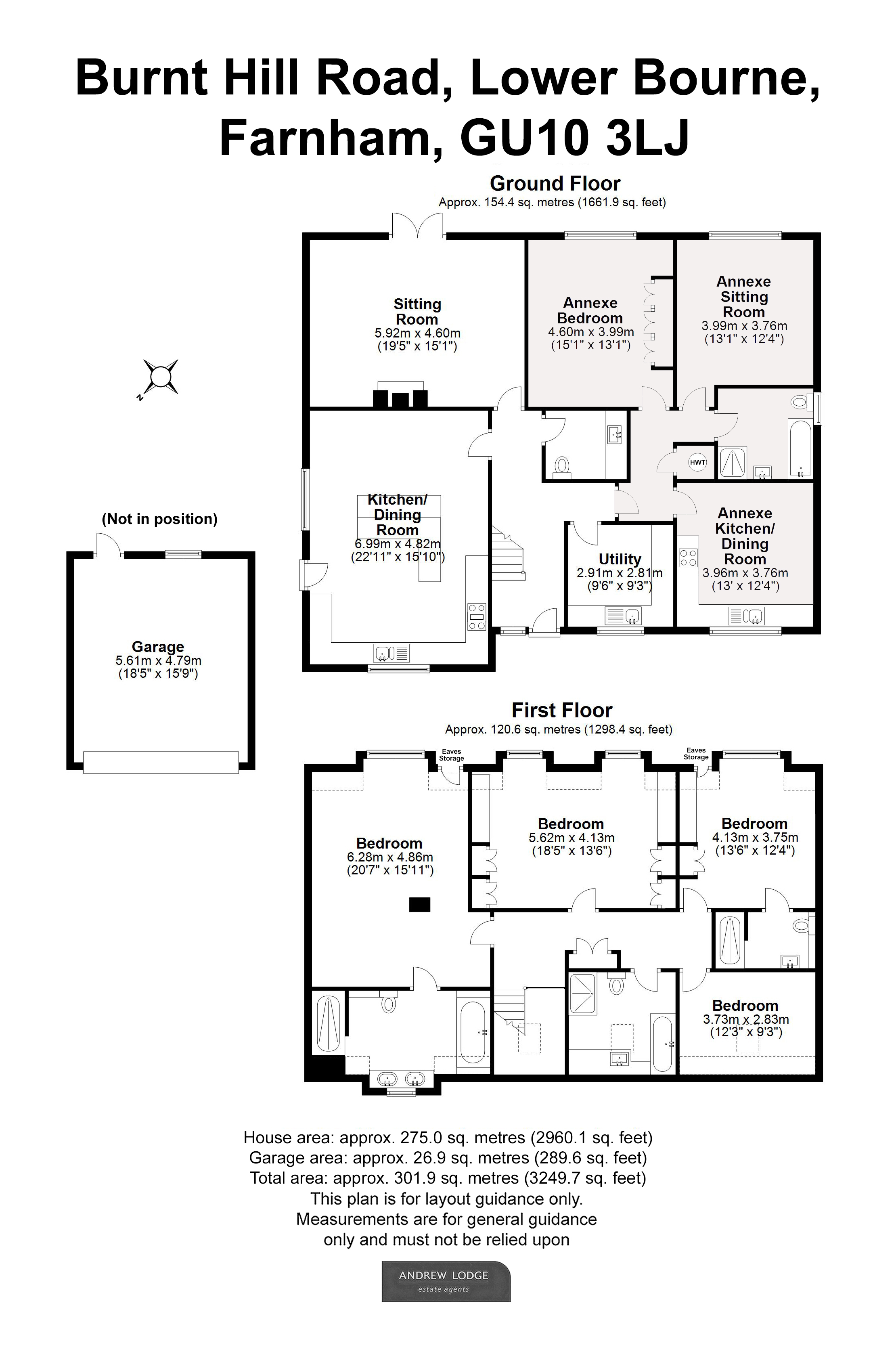4 Bedroom House for sale in Farnham
A substantial and well presented 4 bedroom, 3 bath/shower room (2 en-suite) detached family home with large self contained separate annexe in the highly sought after village of Lower Bourne
Property Summary A well presented, extremely spacious and versatile detached family home with separate self contained ground floor annexe. There is parking for several vehicles, double garage and pleasant gardens offering a good degree of privacy and seclusion.
Front door to: Reception Area with staircase to first floor and useful understairs recess,
Cloakroom two-piece suite in classic white.
Sitting Room double aspect, log burner and casement double doors to rear garden.
Superb Kitchen/Dining/Family Room double aspect, beautifully fitted with wealth of eye and base level units. Granite worktops and oak breakfast bar, one and a half bowl sink unit, Britannia range cooker and extractor hood, space and plumbing for dishwasher, pull out bin store, space for fridge/freezer, wine fridge, cupboard housing Vaillant gas fired boiler, casement door to outside.
Utility Room front aspect, Butler sink, oak worktops, eye and base level units, plumbing for washing machine.
Door to Self Contained Annexe:
Hallway airing cupboard housing hot water tank.
Sitting Room rear aspect, outlook to rear garden.
Double Bedroom rear aspect, built-in wardrobes and vanity unit.
Bathroom frosted window, comprising panel enclosed bath, w.c., pedestal wash hand basin, fully tiled shower cubicle and glass screen, fully tiled walls, shelving unit.
Kitchen/Dining Room front aspect, well fitted and comprising one and a half bowl sink unit, oak worktops, eye and base level units, plumbing for washing machine, plumbing for dishwasher, Belling oven, ceramic hob, extractor above, space for tumble drier and space for fridge/freezer.
First Floor Landing large linen cupboard.
4 Double Bedrooms
3 Bath/Shower Rooms (2 en-suite) in classic white.
Outside - to the front driveway opens out to parking and turning area for several vehicles.
Double Garage electric roller door, power and light, door to rear.
Front Garden area of lawn, vegetable beds, screened and enclosed by fencing and walling. Large timber shed, access at both sides to rear.
Rear Garden paved patio/seating area ideal for entertaining and al fresco dining. Garden pond, raised borders and retaining brick walls, screened and enclosed by mature hedging, shrubs and trees offering a high degree of privacy and seclusion. 2 additional garden sheds.
General Services - Mains water, drainage, electricity. Gas central heating to radiators. Double glazed windows.
Local Authority - Waverley B. C., The Burys, Godalming GU7 1HR 01483 523333
Council Tax - Band F with an annual charge for the year ending 31.03.26 of £3,584.00
Tenure - Freehold.
EPC rating - C
Mobile signal available. Ultrafast broadband available. (via Ofcom).
Situation The property is convenient to the centre of the highly desirable village of Lower Bourne, offering a store/post office, chemist, Public House, Doctors surgery, Veterinary clinic, the Bourne Green, Bourne Woods and the renowned South Farnham School.
The Georgian town centre of Farnham offers a comprehensive range of shopping, recreational and cultural pursuits, with bustling cobbled courtyards boasting many shops, cafés and an excellent choice of restaurants. There is a Waitrose, Sainsbury's, Leisure Centre, David Lloyd Club, local Rugby, Football and Tennis clubs, and Farnham's historic deer park offering over 300 acres of beautiful open countryside, providing opportunities for walking, cycling and dog walking. There is an excellent choice of both state and private schools in the area including South Farnham School, Weydon Secondary School, Waverley Abbey Junior School, Frensham Heights, Edgeborough, St. Edmund's and Barfield.
Location Farnham town centre 1.8 miles (Waterloo from 53 minutes)
Guildford 12 miles (Waterloo from 38 minutes)
A31/A3 2 miles, London 40 miles
(All distances and times are approximate)
Directions Leave Farnham via the A287, Firgrove Hill, and continue to the top. At the traffic lights go straight across, continue past the Fox public house and at the crossroads turn right into Burnt Hill Road. The property is situated up a private drive on the left after a couple of hundred yards.
Important Information
- This is a Freehold property.
Property Ref: 869511_AND250218
Similar Properties
Tilford Road, Farnham, Surrey, GU9
4 Bedroom House | Guide Price £1,195,000
A well presented and recently extended 4 bedroom detached family home situated in south Farnham, within walking distance...
Bridgefield, Farnham, Surrey, GU9
5 Bedroom House | Guide Price £1,195,000
A well presented, spacious and versatile 5 bedroom detached character family home occupying a wonderful approx. 0.24 acr...
Middle Bourne Lane, Lower Bourne, Farnham, Surrey, GU10
5 Bedroom House | Guide Price £1,100,000
A beautifully refurbished 5 bedroom detached family house set on an elevated plot with valley views and convenient to al...
Shortheath Crest, Farnham, Surrey, GU9
4 Bedroom House | Guide Price £1,275,000
A beautifully presented spacious and versatile 4 bedroom detached family home in a quiet cul-de-sac, occupying a wonderf...
Middle Bourne Lane, Lower Bourne, Farnham, Surrey, GU10
4 Bedroom House | Guide Price £1,295,000
A beautifully presented, spacious and versatile 4 bedroom detached family home in this highly desirable location to the...
Upper Hale Road, Farnham, Surrey, GU9
5 Bedroom House | Guide Price £1,295,000
A most attractive detached character family home offering spacious and versatile accommodation, occupying a wonderful pl...
How much is your home worth?
Use our short form to request a valuation of your property.
Request a Valuation
