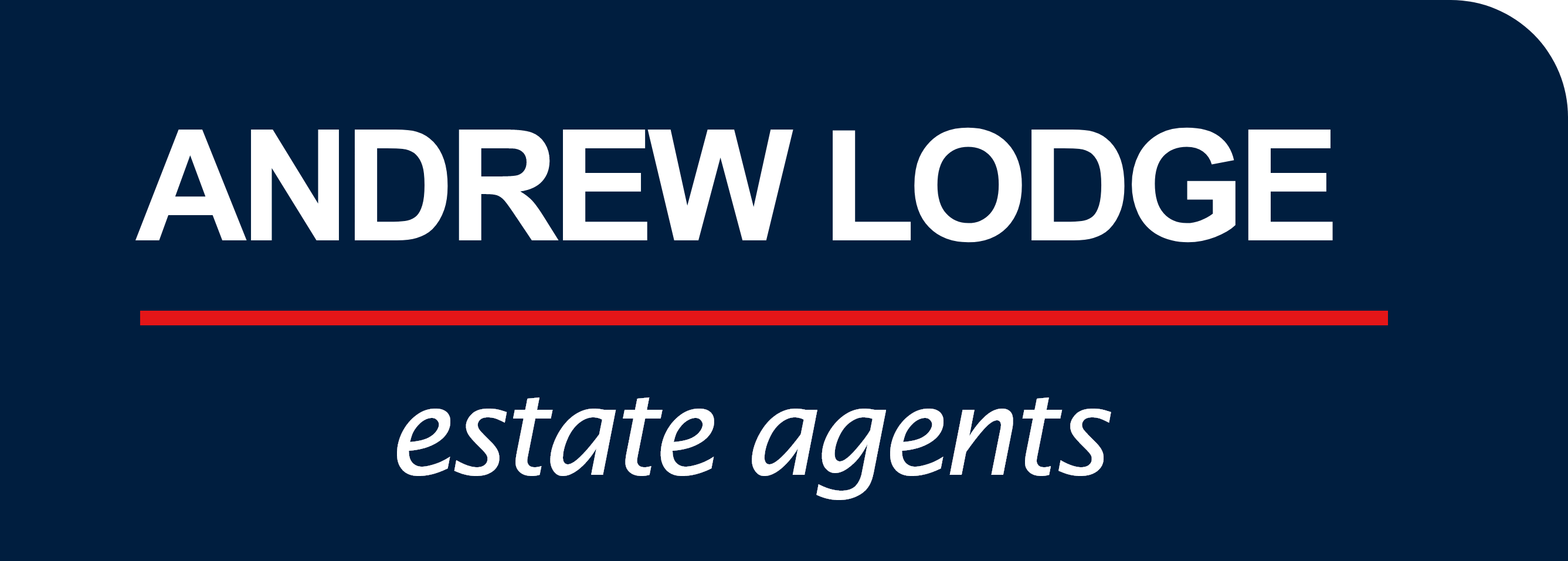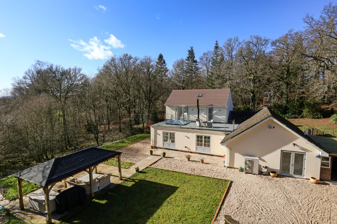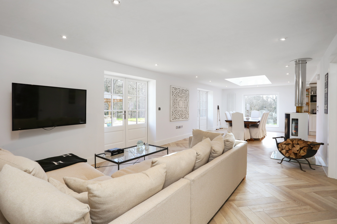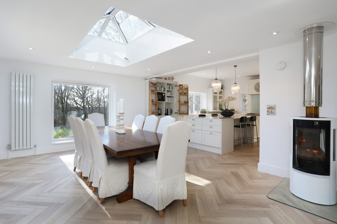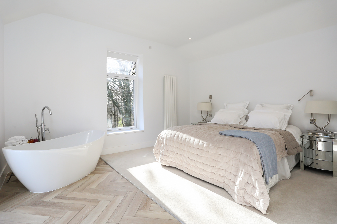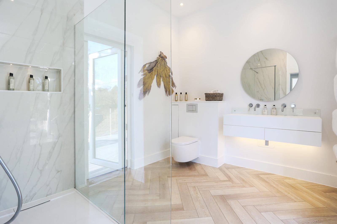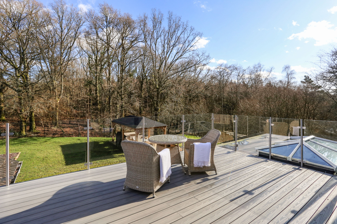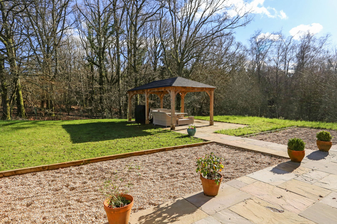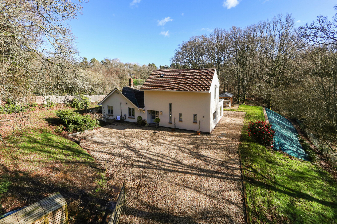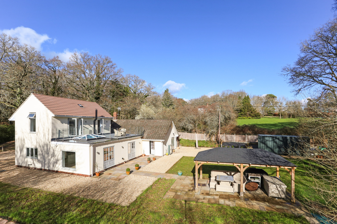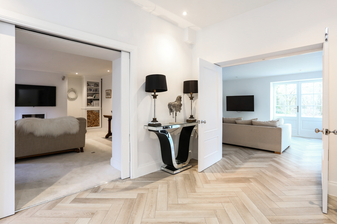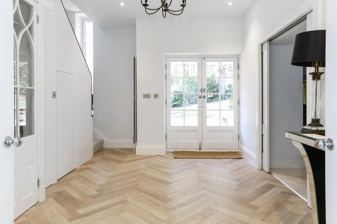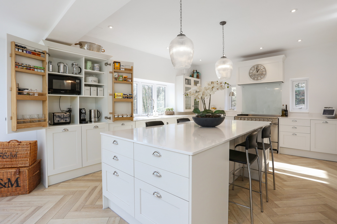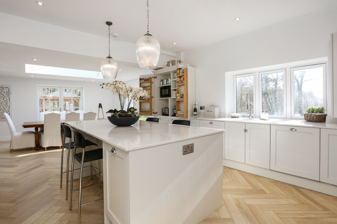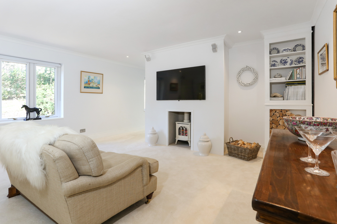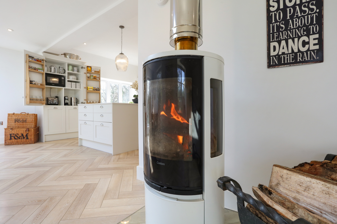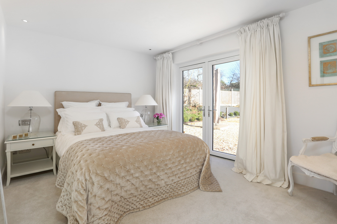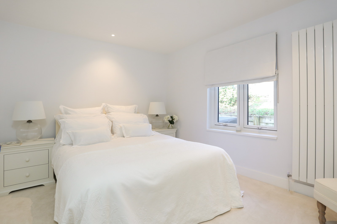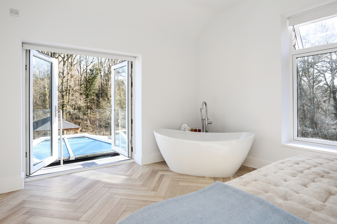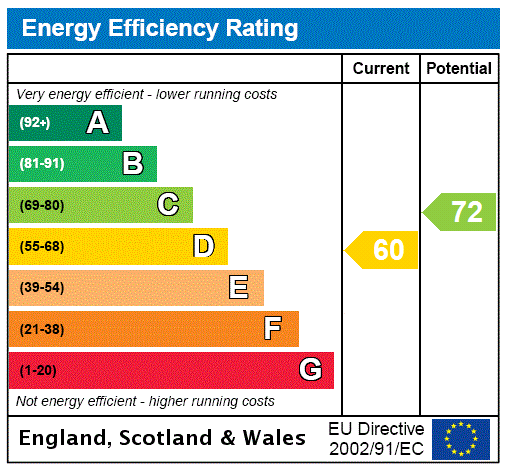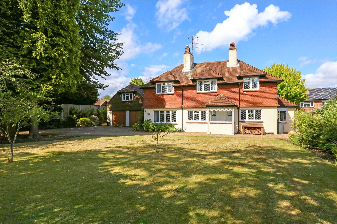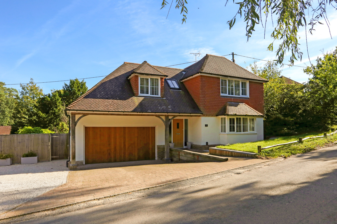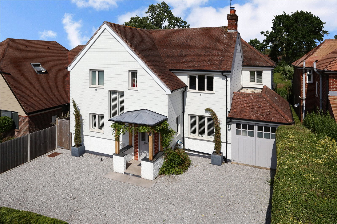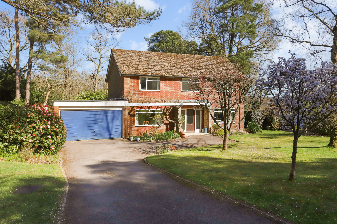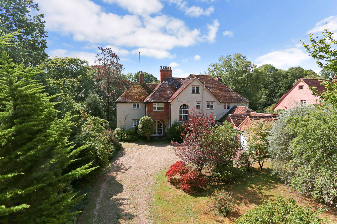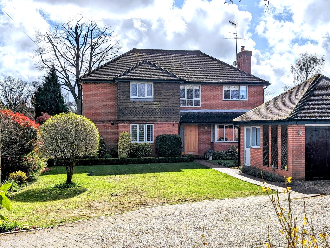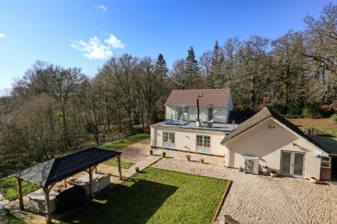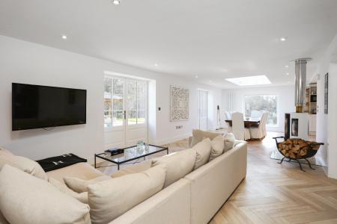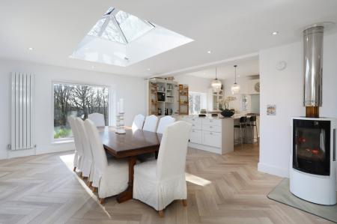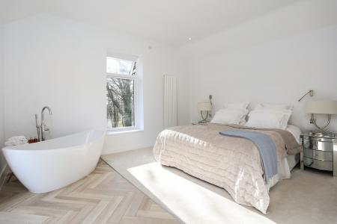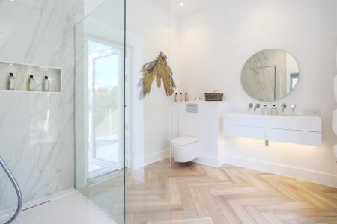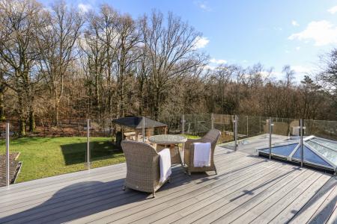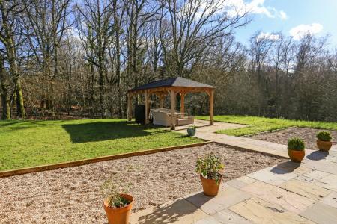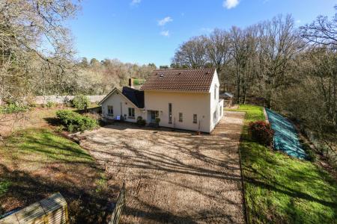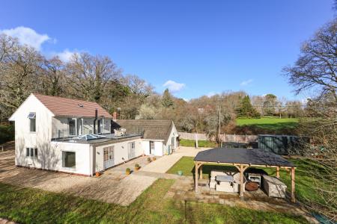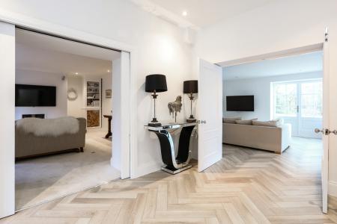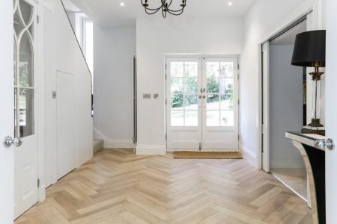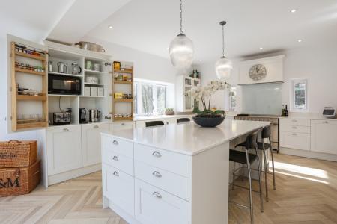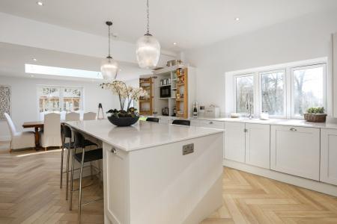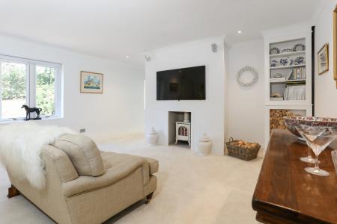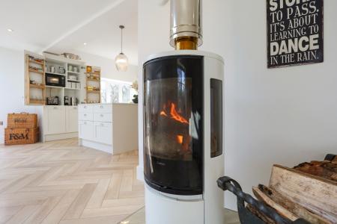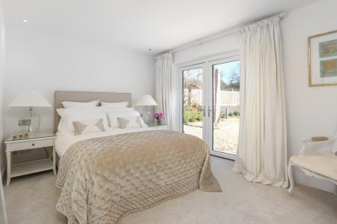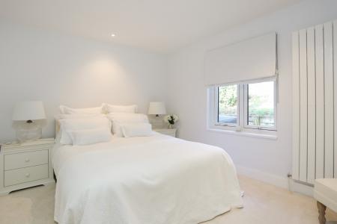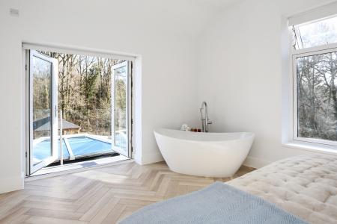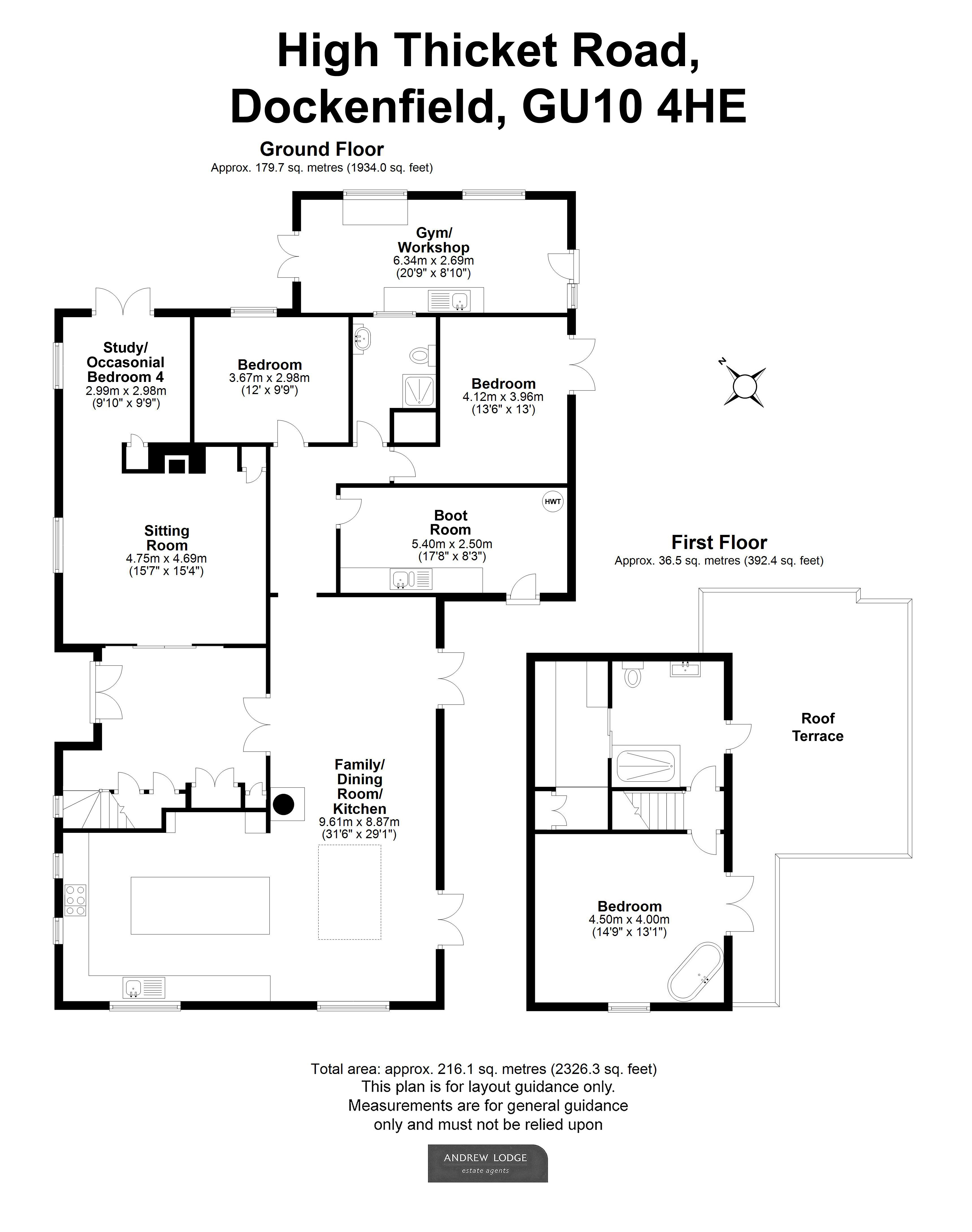3 Bedroom House for sale in Farnham
A beautifully presented and individually designed detached family home occupying a wonderful plot extending to 0.4 of an acre, adjoining private woodland in an idyllic setting
Description A unique architect designed (by the current owner and partner) detached family home beautifully presented, light and airy and built to an extremely high standard and specification with a contemporary finish and new electrics and heating. Well positioned in a wonderful landscaped plot extending to approximately 0.4 of an acre and benefiting from parking for numerous vehicles and planning permission granted for a double open garage, store and further extension. A gorgeous approach through Alice Holt Forest with forest walks directly opposite.
Double doors to: Spacious Reception Hall Understairs storage cupboards, attractive glass fronted display cabinet (historic doors from 1780).
Sitting Room Front aspect, fireplace housing electric fire (could be open), fitted display shelving and meter cupboard set into alcove, through to:
Study/Occasional Bedroom 4 Double aspect, double glazed casement double doors to outside patio.
Superb kitchen/dining/family room Triple aspect and enjoying a wonderful outlook with views over adjoining woodland. Kitchen: beautifully fitted and comprising sink unit with mixer tap and cupboards under, quartz worktops with range of cupboards and drawers under, integrated Bosch dishwasher and built-in store, carousel unit, large central island/breakfast bar with further cupboards under, eye level display cupboard, built-in breakfast cupboard, electric Rangemaster with induction hob (by separate negotiation), Eclipse air circulation unit above, concealed lighting, plumbing for American fridge/freezer, pull out larder unit, through to:
Family Room/Dining Room Double aspect, wonderful views, large roof lantern, log burner, space for large table and chairs, 2 sets of casement double doors to rear terrace.
Boot Room Enamel double sink unit with mixer tap and cupboards under, worktop with cupboards under, built-in store cupboard, cupboard concealing plumbing for washing machine and space for tumble drier, 2 hot water tanks, casement door to outside.
Inner Hallway Access to boarded loft via pull down ladder and light.
Double Bedroom Rear aspect, pleasant views to rear, double glazed casement double doors to rear garden.
Double Bedroom Side aspect to rear patio.
Cloak/shower room Fully tiled shower cubicle with shower and glass screen, w.c., vanity wash hand basin with cupboards under (shower could be replaced with bath).
First Floor
Master Bedroom Double aspect, superb views over adjoining woodland from feature window. Free standing beautiful bath with mixer tap and shower attachment. Double glazed casement south east facing double doors to:
Roof Terrace Enclosed by glass balustrade providing a wonderful sunny outlook. External lighting.
Luxury Shower Room Luxury Lusso suite in classic white and comprising large walk-in shower with glass screen and feature lit alcove on PIR sensor, twin vanity wash hand basins with drawers under, w.c. Access to boarded loft with light via loft ladder. Door to roof terrace and through to:
Dressing Room Fitted wardrobes, hanging, shelving and chest of drawers, sun pipe. PIR lighting.
Outside - to the front Five bar timber double gate to large sweeping shingled driveway providing parking and turning for numerous vehicles, electric charging point, extensive outside lighting. Planning permission granted for double open garage and store to side, shaped area of lawn enclosed by mature hedging, shrubs and trees.
To the rear Attractive landscaped rear garden comprising large paved patio/ sun terrace with shingled areas to side, shaped areas of lawn, further paved terrace with pergola, ideal for entertaining (close to the kitchen) and al fresco dining, external power points and lighting, outlet for water feature, enclosed by fencing and adjoining private woodland. Storage container, hot and cold water tap, generator. The whole extending to approximately 0.4 of an acre.
Garden store/utility/gym Doors front and rear. Outside tap - hot and cold.
General Services - Mains water and electricity. No gas. Private drainage with new treatment plant. Air source heat pump for heating and hot water. Extensive security cameras and alarm with floodlights.
Local Authority - Waverley B. C., The Burys, Godalming GU7 1HR 01483 523333
Council Tax - Band F with an annual charge for the year ending 31.03.24 of £3,198.77
Tenure Freehold
EPC rating - D
Mobile phone signal available. Ultrafast broadband available.
Situation The property lies in a peaceful semi-rural location yet is close to the heart of this delightful Surrey village. There are excellent country pubs nearby, whilst the villages of Frensham and Rowledge offer local facilities including a newsagent, butcher, post office, choice of public houses, recreation ground, churches and schools. Bentley mainline station is approximately 4 miles away.
The Georgian town centre of Farnham offers a comprehensive range of shopping, recreational and cultural pursuits, with bustling cobbled courtyards boasting many shops, cafés and an excellent choice of restaurants including Bill's, Cote Brasserie, Pizza Express and Zizzi. There is a Sainsburys, Waitrose, Leisure Centre, David Lloyd Leisure Centre and Farnham's historic deer park offering over 300 acres of beautiful open countryside, providing opportunities for walking and cycling.
The surrounding countryside, which includes nearby Alice Holt Forest and Frensham Ponds, provides excellent opportunities for country pursuits including walking, cycling and riding with many miles of footpaths and bridle ways. Sailing is available at Frensham Ponds.
Communications are first class with the M3 about 16.5 miles and the A31/A3 about 6 miles. There is a choice of mainline stations providing a service to Waterloo from Fleet, Farnham and Winchfield.
Location Farnham 6 miles (Waterloo from 53 minutes)
Basingstoke 19 miles , M3 16.5 miles
Guildford 17 miles, London 50 miles
(All distances and times are approximate)
Directions Leave Farnham via West Street. At the Coxbridge roundabout go straight across onto the A325 and pass through the villages of Wrecclesham and Holt Pound passing Birdworld and Haskins Garden Centre. On entering Bucks Horn Oak turn left at the staggered crossroads signposted Dockenfield. Follow the road and continue into High Thicket Road where Hound Lodge can be found along on the left hand side.
Important Information
- This is a Freehold property.
Property Ref: 869511_AND240026
Similar Properties
Upper Hale Road, Farnham, Surrey, GU9
5 Bedroom House | Guide Price £1,295,000
A most attractive detached character family home offering spacious and versatile accommodation, occupying a wonderful pl...
Middle Bourne Lane, Lower Bourne, Farnham, Surrey, GU10
4 Bedroom House | Guide Price £1,295,000
A beautifully presented, spacious and versatile 4 bedroom detached family home in this highly desirable location to the...
Shortheath Crest, Farnham, Surrey, GU9
4 Bedroom House | Guide Price £1,275,000
A beautifully presented spacious and versatile 4 bedroom detached family home in a quiet cul-de-sac, occupying a wonderf...
Holland Close, Farnham, Surrey, GU9
4 Bedroom House | Guide Price £1,300,000
A rare and exciting opportunity to purchase a 4 bedroom detached family home offering tremendous scope for enlargement (...
Echo Barn Lane, Farnham, Surrey, GU10
5 Bedroom House | Guide Price £1,400,000
A handsome and substantial 5 bedroom detached character family home offering tremendous scope for improvement occupying...
Lower Ham Lane, Elstead, Godalming, Surrey, GU8
4 Bedroom House | Guide Price £1,450,000
A charming 4 bedroom detached home having recently undergone extensive renovations, designed by award-winning local arch...
How much is your home worth?
Use our short form to request a valuation of your property.
Request a Valuation
