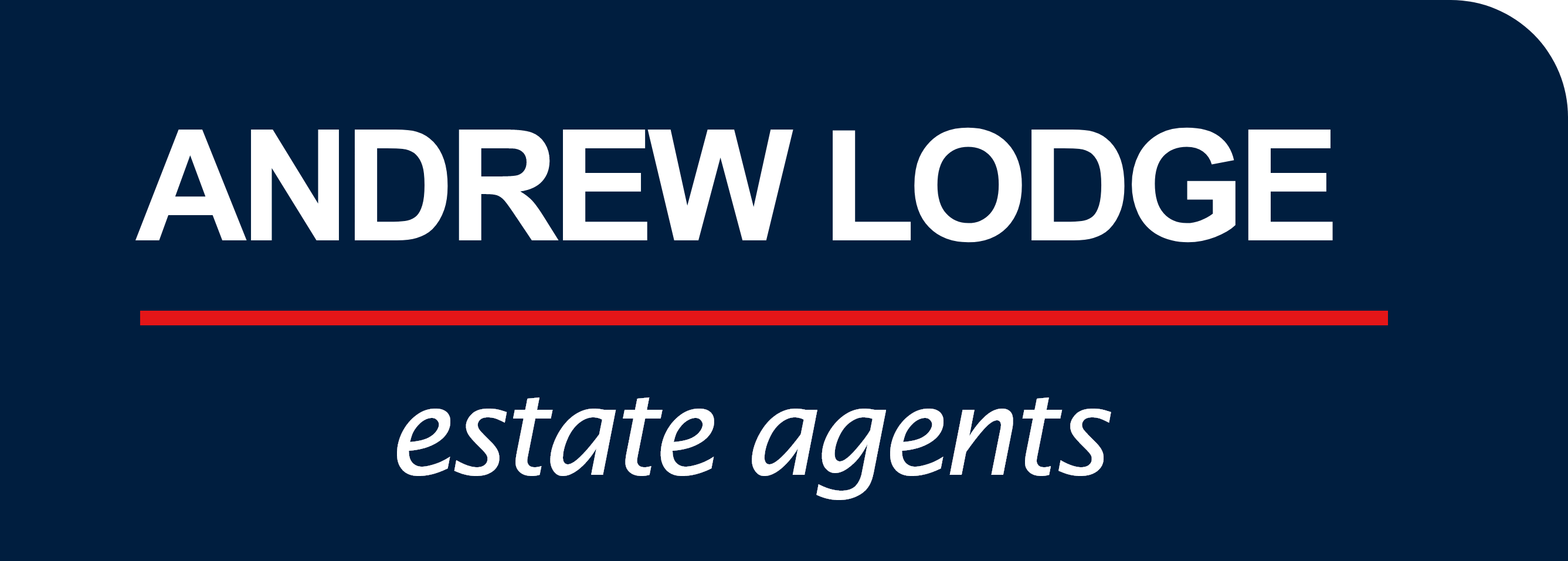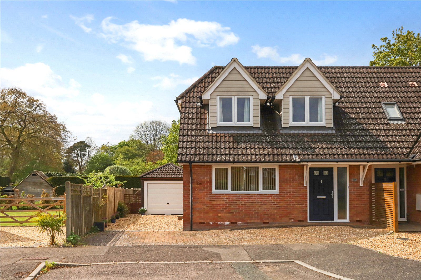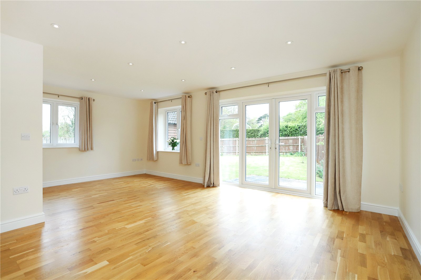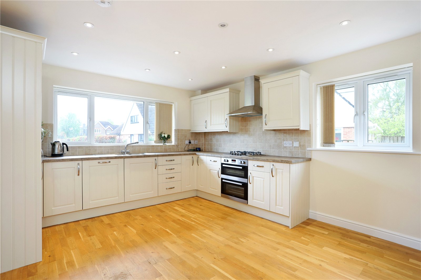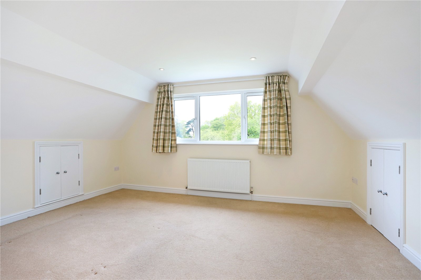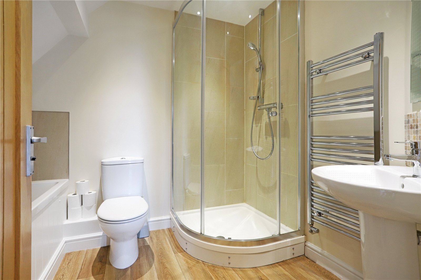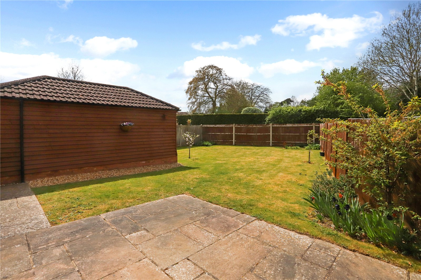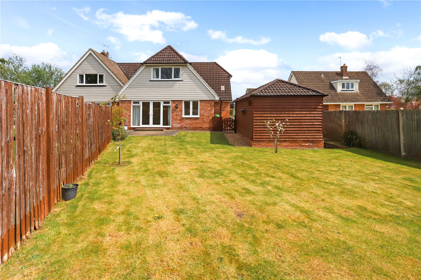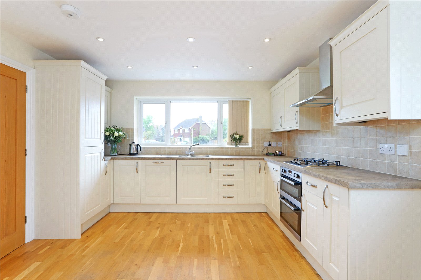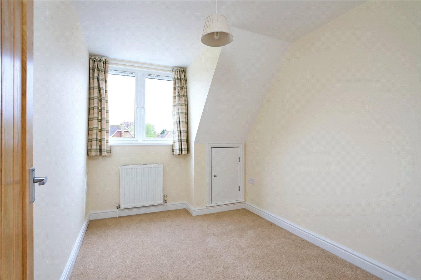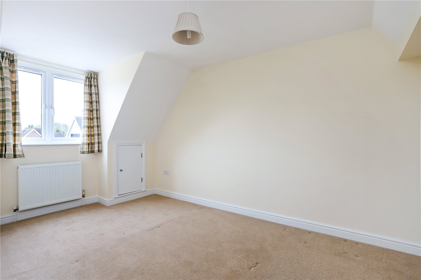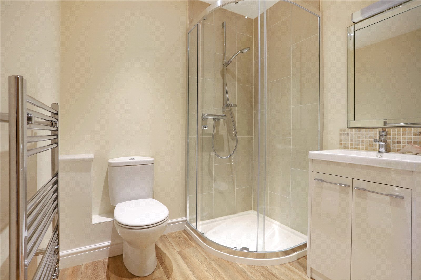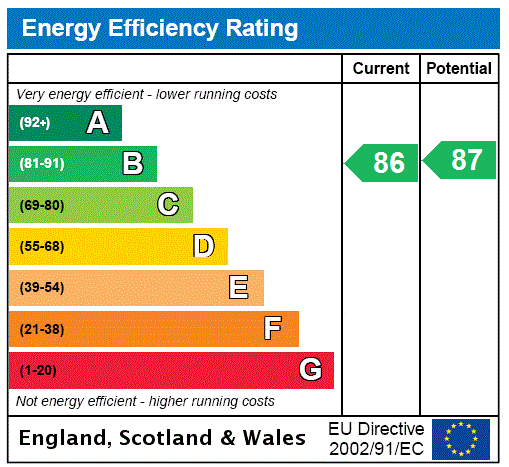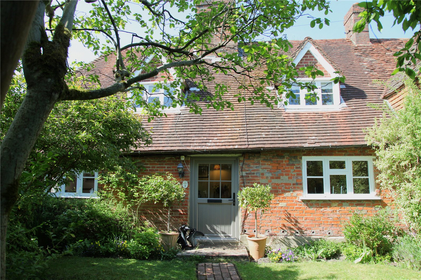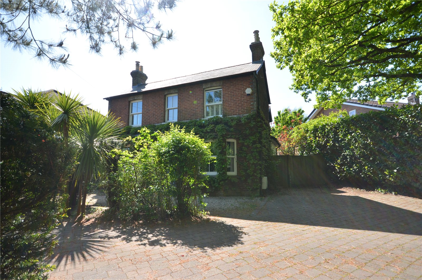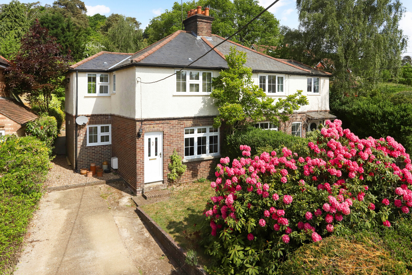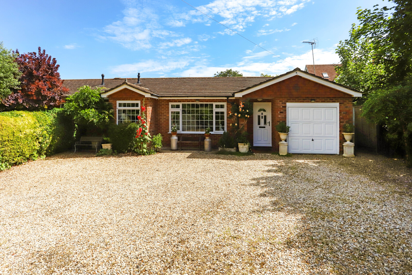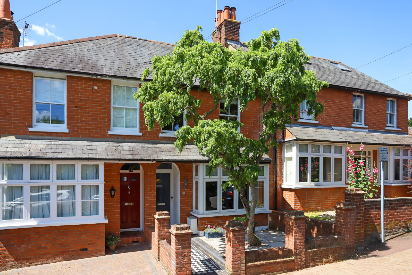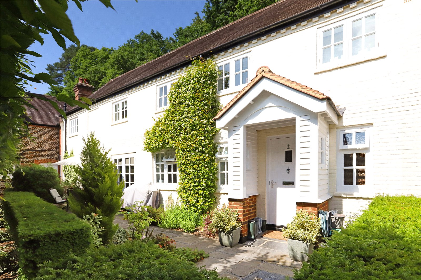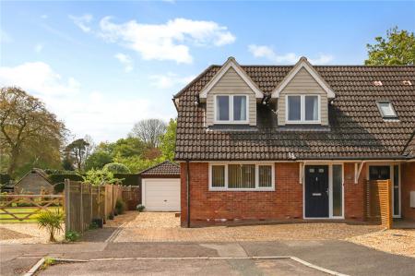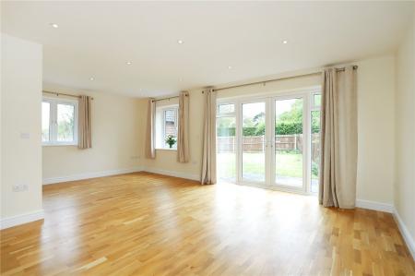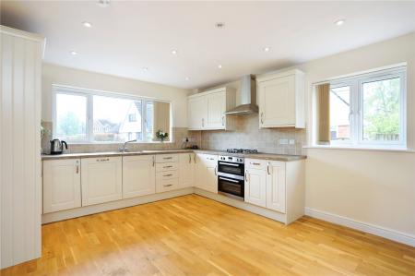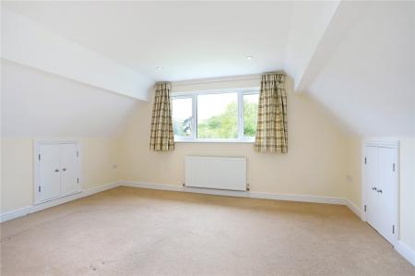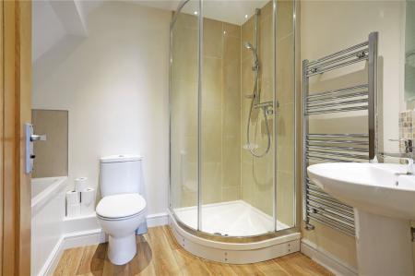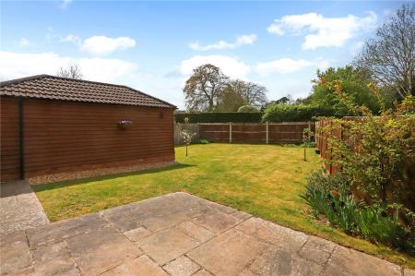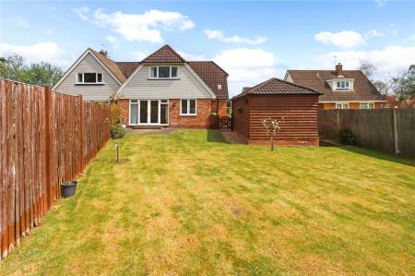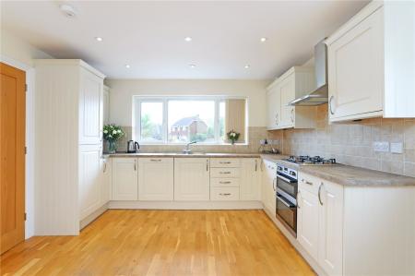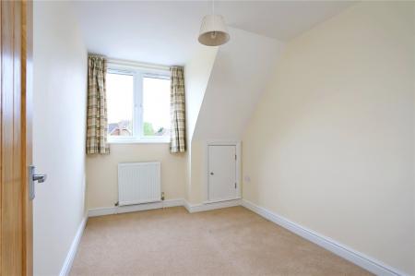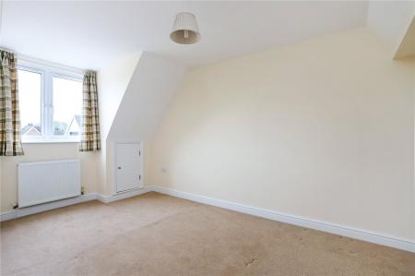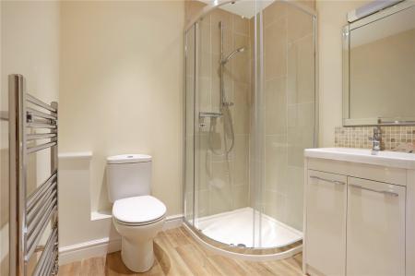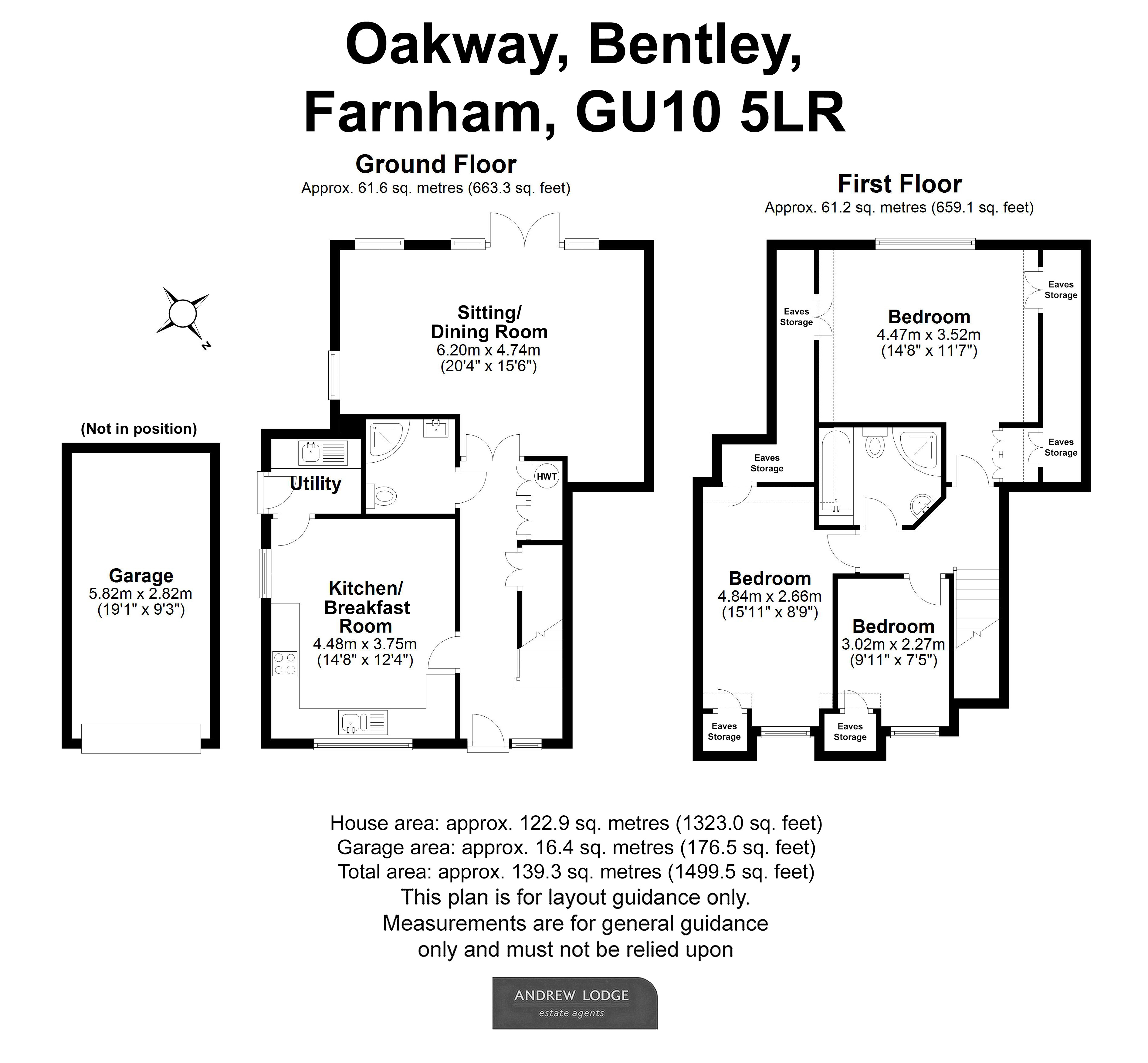3 Bedroom House for sale in Farnham
A most appealing and well presented 3 bedroom modern semi occupying a wonderful plot at the end of a peaceful cul-de-sac in the highly sought after village of Bentley
* No Onward Chain *
Property Summary A most appealing and individually designed 3 bedroom semi-detached family home built in 2015 to an extremely high standard and specification.
Front door to: Spacious reception hall Staircase to first floor, understairs storage cupboard, airing cupboard housing hot water tank with linen cupboard to side.
Cloak/shower room Roca suite in classic white, fully tiled shower cubicle with glass screen, w.c., vanity wash hand basin with cupboards under, heated towel rail, extractor fan.
Sitting/Dining room Double aspect, delightful outlook over the rear gardens, casement double doors to outside.
Kitchen/breakfast room Double aspect, well fitted with a wealth of eye and base level units, worktops, one and a half bowl single drainer sink unit, electric double oven, gas hob, extractor hood, integrated dishwasher, integrated fridge/freezer, space for table and chairs.
Utility room Sink unit, worktop, eye and base level units, plumbing for washing machine, vent for tumble drier, cupboard housing gas fired boiler, casement door to outside.
First Floor Landing Access to loft.
Bedroom Rear aspect, delightful outlook to rear, built-in wardrobes and eaves storage cupboard.
Bedroom Front aspect, built-in eaves storage cupboards.
Bedroom Front aspect, eaves storage cupboard.
Bathroom Roca suite in classic white, panel enclosed bath, separate shower cubicle with glass screen, w.c., pedestal wash hand basin, heated towel rail, extractor fan.
Outside - to the front Parking to the front on brick paved driveway. Further shingled driveway to side providing additional parking, leading to:
Detached garage Up and over door, power and light.
Gated access at side to:
Rear Garden Attractive paved patio/seating area ideal for entertaining and al fresco dining to area of lawn, screened and enclosed by panel fencing, backing south west and offering a good degree of privacy and seclusion.
General Services - All mains services. Gas central heating to radiators. Solar panels.
Local Authority - East Hampshire District Council, Penns Place, Petersfield, GU31 4EX, 01730 266551
Council Tax - Band E with an annual charge for the year ending 31.03.26 of £2,737.42.
Miscellaneous - Double glazed windows
EPC Rating - B
Tenure - Freehold
Mobile coverage available. Superfast broadband.
Situation Bentley is a thriving village between Farnham and Alton, close to the Surrey/Hampshire border. Local amenities include a shop/post office, highly regarded primary school, sports ground, village hall, lovely old Church, public house and mainline station direct to London Waterloo.
Countryside A local network of pathways gives access to the surrounding countryside, providing many opportunities for country pursuits, such as walking, riding and cycling.
Farnham The Georgian town centre of Farnham offers a comprehensive range of shopping, recreational and cultural pursuits, with bustling cobbled courtyards boasting many shops, cafés and an excellent choice of restaurants. The new REEL cinema has been a welcome addition to the town set in the Brightwells Yard Development. There is a Sainsburys, Waitrose, Leisure Centre, David Lloyd Leisure Centre and Farnham's historic deer park offering over 300 acres of beautiful open countryside, providing opportunities for walking and cycling.
Travel Links The mainline station operates scheduled services to Waterloo in approximately 1 hour. Communications are first class with the A31/A3 and mainline station providing links to London and the south coast. The A331 Blackwater Valley road links Farnham with the M3, M25 and Heathrow.
Location Bentley station 1 ½ miles (Waterloo from 61 minutes)
Farnham 4 miles, Alton 5 miles, Basingstoke 13 miles
Guildford 14 miles, M3 (Junction 5) 8 miles, A31 1 mile
(All distances and times are approximate)
Directions Leave Farnham via West Street. At the Coxbridge roundabout take the third exit sign-posted A31 Alton. Follow the road for approximately 3 miles and take the exit sign-posted Bentley. At the T junction turn right and at the crossroads go straight across and into Hole Lane. Turn left into Oakway where number 4a is situated at the end of the cul-de-sac ahead of you.
Important Information
- This is a Freehold property.
Property Ref: 869511_AND250110
Similar Properties
Bentley, Farnham, Surrey, GU10
2 Bedroom House | Guide Price £650,000
A most attractive 2 double bedroom semi-detached period cottage offering immense charm and character, tucked away in the...
Echo Barn Lane, Farnham, Surrey, GU10
3 Bedroom House | Guide Price £650,000
A charming 3 bedroom detached Edwardian double fronted cottage in a highly regarded location to the south of Farnham
Middle Bourne Lane, Lower Bourne, Farnham, Surrey, GU10
3 Bedroom House | Guide Price £650,000
Nestled in sought-after Middle Bourne Lane this beautifully presented 3 bedroom semi detached home offers the perfect bl...
Boundstone Road, Rowledge, Farnham, Surrey, GU10
2 Bedroom House | Guide Price £675,000
A beautifully presented 2/3 bedroom semi-detached bungalow with garage, parking and delightful gardens convenient to the...
Sumner Road, Farnham, Surrey, GU9
3 Bedroom House | Guide Price £675,000
A charming 3 bedroom Victorian terrace in this prime central Farnham location* No Onward Chain *
Moor Park House Way, Farnham, Surrey, GU10
3 Bedroom House | Guide Price £675,000
A stunning 3 bedroom mews style house forming part of a historic country estate in the highly favoured Moor Park set wit...
How much is your home worth?
Use our short form to request a valuation of your property.
Request a Valuation
