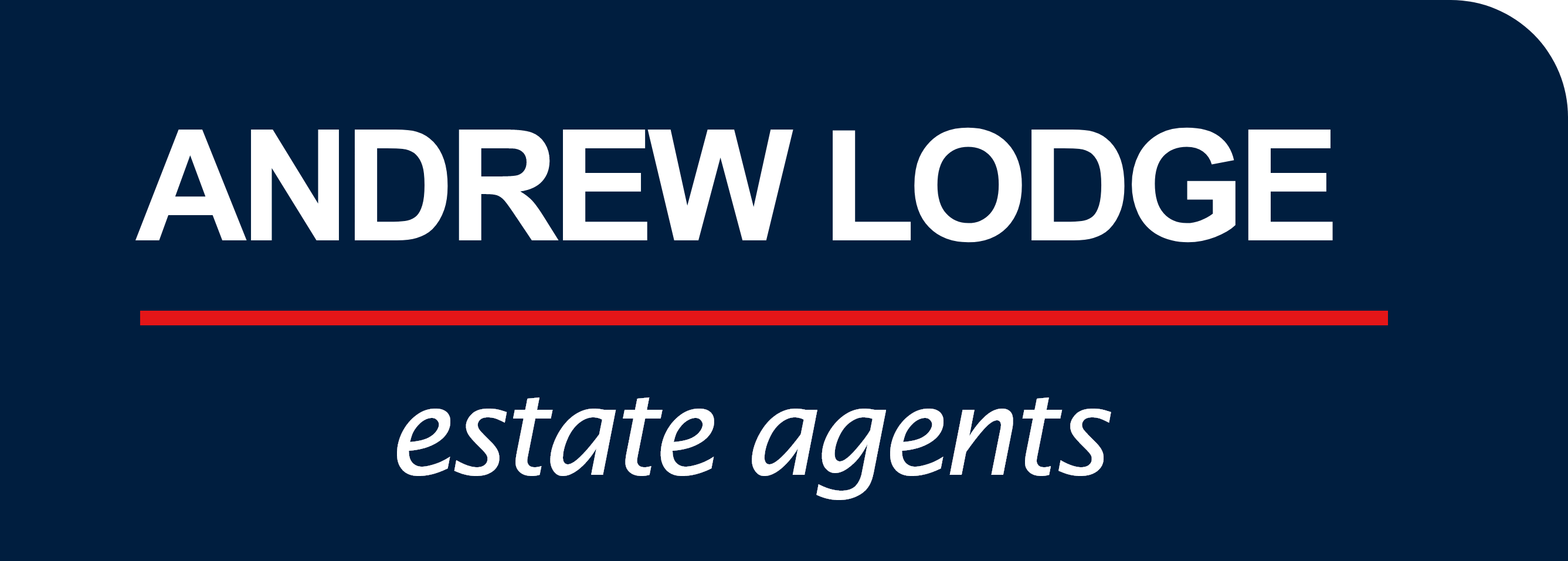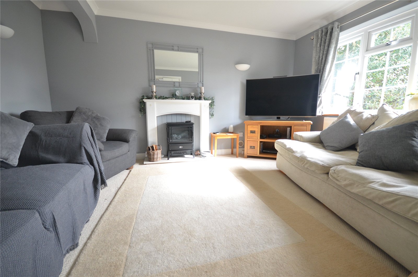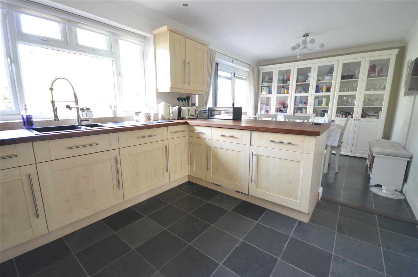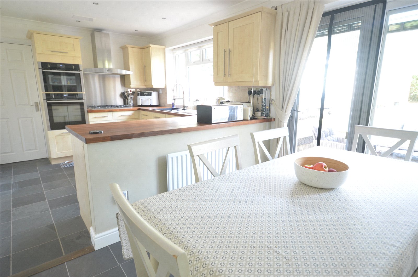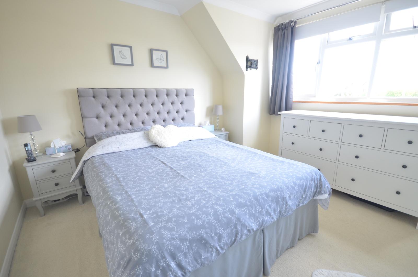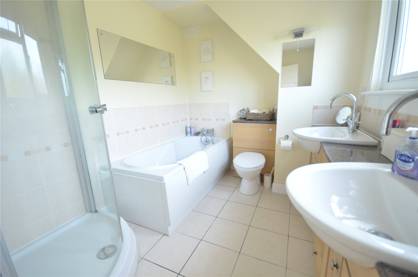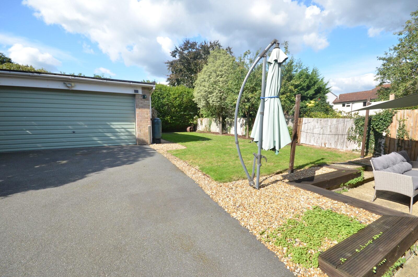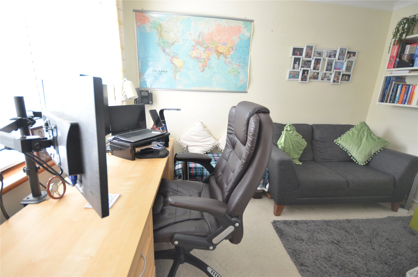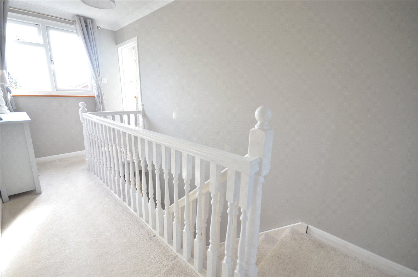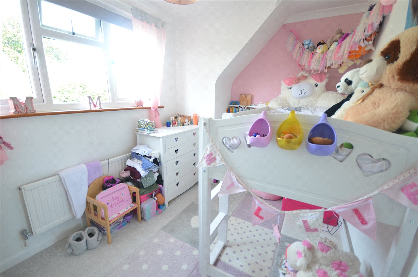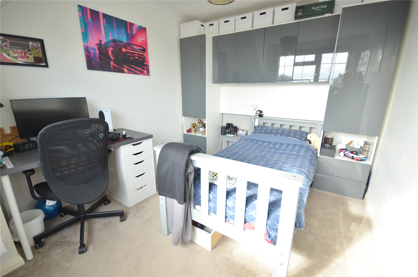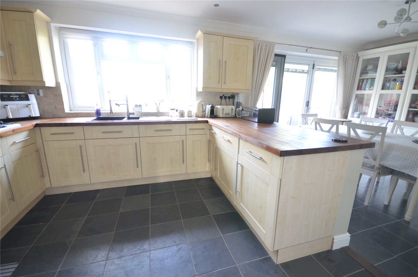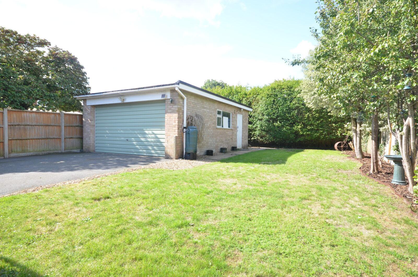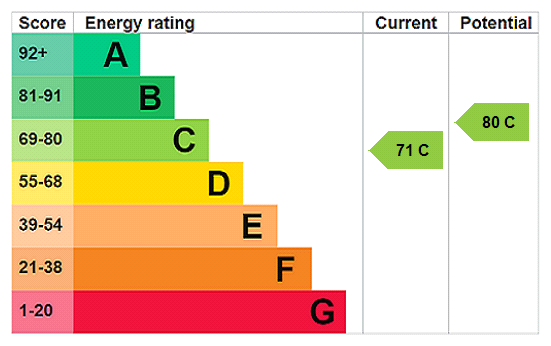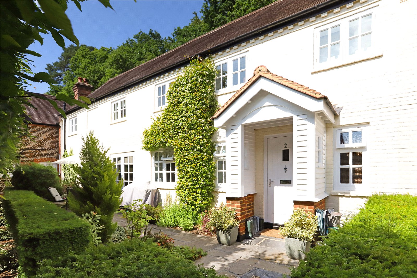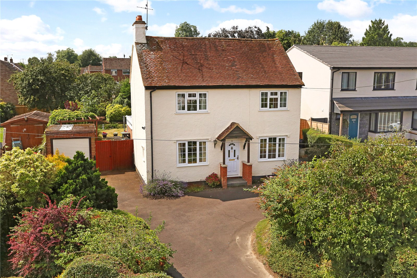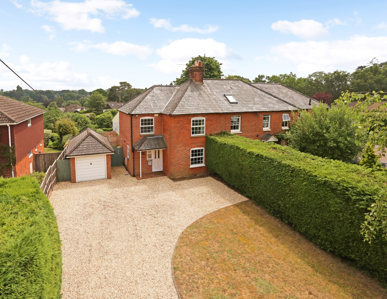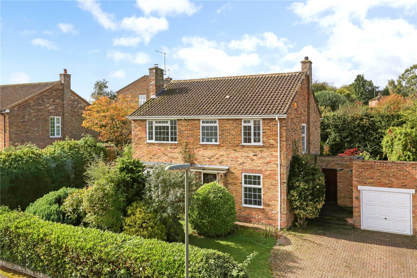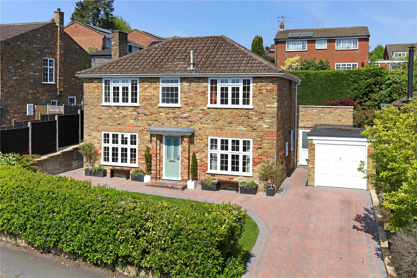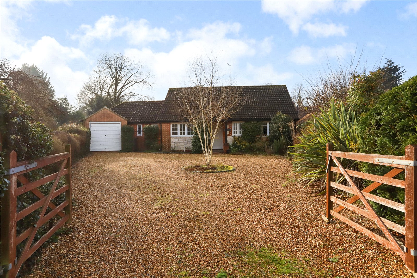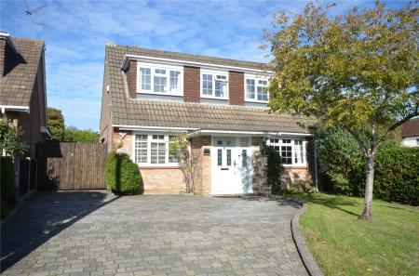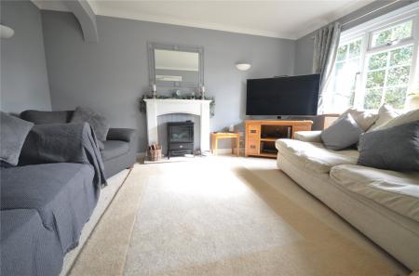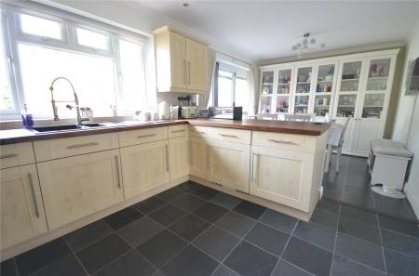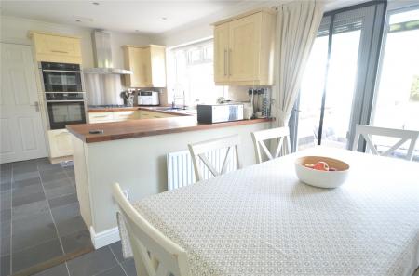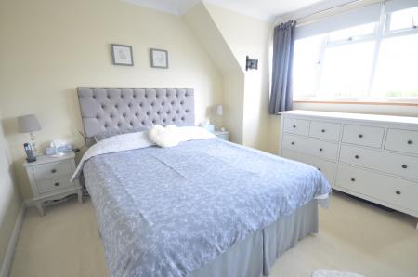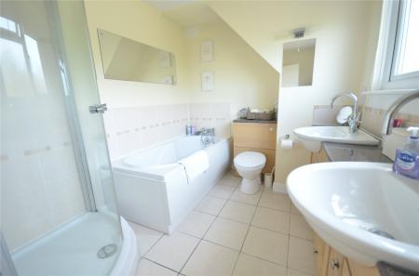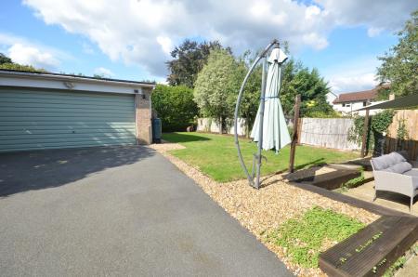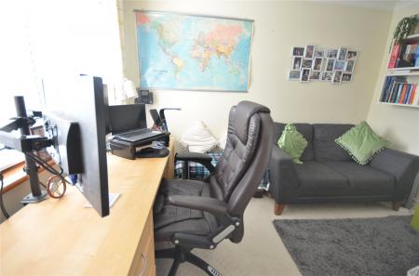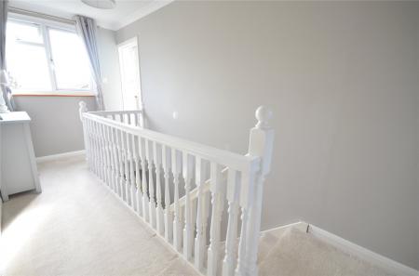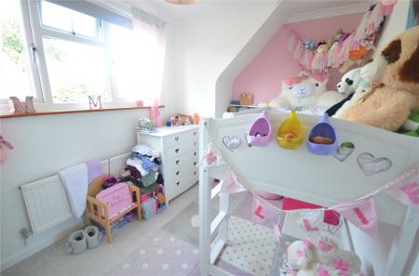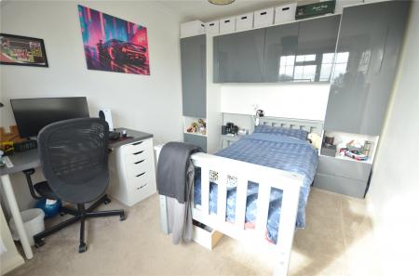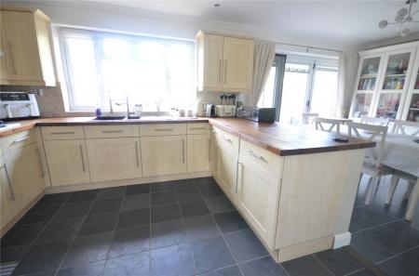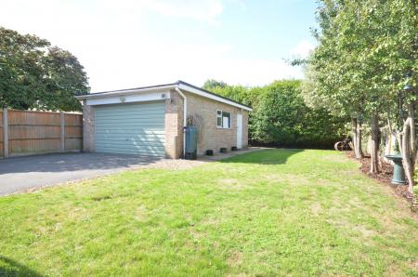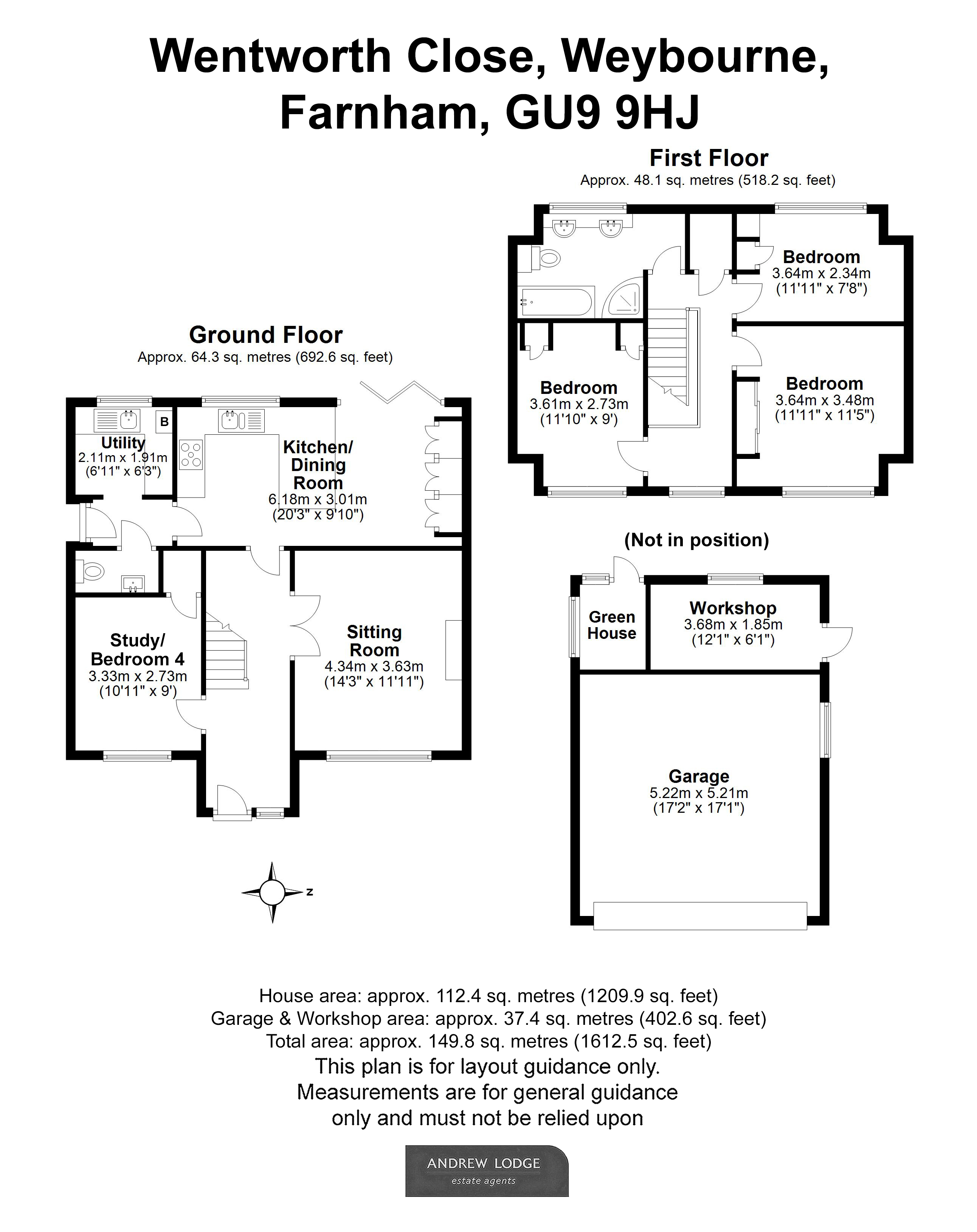3 Bedroom House for sale in Farnham
A well presented 3/4 bedroom detached family home in a sought after location convenient to excellent schools and local amenities
Property Summary A most appealing detached chalet style family home offering well presented and spaciously designed accommodation and benefiting from a detached double garage and parking for numerous vehicles.
Front door to: Entrance Hall Staircase to first floor.
Sitting Room Front aspect, open fireplace housing electric fire, wall light points.
Study/Bedroom 4 Front aspect, built-in wardrobe.
Kitchen/Dining Room Open plan. Kitchen area: rear aspect, well fitted, range of eye and base level units, one and a half bowl sink unit, worktops, integrated dishwasher, gas hob, electric double oven, extractor hood, pull out breakfast bar, through to:
Dining area: rear aspect, bi-fold doors to rear garden, fitted cupboards and display shelving.
Lobby Door to outside and the following rooms:
Utility Room Rear aspect, sink unit, work surfaces, eye and base level cupboards, plumbing for washing machine, space for tumble drier, space for fridge/freezer, Vaillant gas fired boiler.
Cloakroom Frosted window, wash hand basin, w.c., heated towel rail.
First Floor Access to loft, airing cupboard housing hot water tank, slatted shelving.
Bedroom 1 Front aspect, built-in wardrobes.
Bedroom 2 Front aspect, built-in wardrobes, bed recess and cupboards over.
Bedroom 3 Rear aspect, built-in wardrobe and desk unit.
Bathroom Frosted window, comprising panel enclosed bath, mixer tap shower, w.c, shower cubicle and glass screen, twin wash hand basins with cupboard under, heated towel rail.
Outside - to the front Block paved driveway providing parking for several vehicles, shaped area of lawn.
Rear garden Paved patio/sun terrace ideal for entertaining and al fresco dining, area of lawn enclosed by fencing, mature hedging, shrubs and trees. West facing. Greenhouse. Side vehicular access to:
Detached double garage Up and over door, power and light, workshop to rear.
Parking Additional parking in front of garage for several vehicles. Situated at the rear and approached from the side of the house.
General Services - Mains water, electricity, gas and drainage. Double glazed windows.
Local Authority - Waverley B.C., The Burys, Godalming GU7 1HR 01483 523333
Council Tax - Band E with an annual charge for the year ending 31.03.26 of £3,032.60.
EPC Rating - C
Tenure - Freehold.
Mobile signal available. Ultrafast broadband. (via Ofcom).
Situation The property is situated in a popular and sought after location convenient to local amenities and schools, as well as being in close proximity to local common land and Rowhills Nature Reserve.
Farnham The Georgian town centre of Farnham offers a comprehensive range of shopping, recreational and cultural pursuits, with bustling cobbled courtyards boasting many shops, cafes and an excellent choice of restaurants including Gails, Cote Brasserie, Pizza Express and Zizzi. There is a Sainsburys, Waitrose, Leisure Centre, David Lloyd Leisure Centre and Farnham's historic deer park offering over 300 acres of beautiful open countryside, providing opportunities for walking and cycling. The new REEL cinema has been a welcome addition to the town set within the Brightwell's Yard Development.
Schools There is an excellent choice of both state and private schools in the area, including the highly regarded All Hallows Catholic School and Sixth Form College, Heath End Secondary School, Weydon (Academy) Secondary School, William Cobbett Primary School, Barfield, Edgeborough and Frensham Heights.
Location Farnham town centre and mainline station 2.5 Miles. (Waterloo from 53 minutes).
Guildford (A3) 11 miles. London 40 miles.
A31 2 miles, M3 14 miles
(All distances and times are approximate).
Directions Leave Farnham via East Street and on into Hale Road. At the Six Bells roundabout take the second exit signposted Weybourne and continue on into Weybourne village. At the traffic lights turn right into Lower Weybourne Lane and then right into Wentworth Close where Veryan can be found on the right hand side.
Important Information
- This is a Freehold property.
Property Ref: 869511_AND120084
Similar Properties
Moor Park House Way, Farnham, Surrey, GU10
3 Bedroom House | Guide Price £675,000
A stunning 3 bedroom mews style house forming part of a historic country estate in the highly favoured Moor Park set wit...
Lower Weybourne Lane, Farnham, Surrey, GU9
4 Bedroom House | Guide Price £675,000
A spaciously designed 4 bedroom detached family home situated within close proximity to excellent local schools and amen...
Shortheath Road, Farnham, Surrey, GU9
3 Bedroom House | Guide Price £650,000
A most attractive 3 bedroom semi-detached family home occupying a delightful plot with wonderful far reaching southerly...
Coniston Drive, Farnham, Surrey, GU9
4 Bedroom House | Guide Price £695,000
A well presented 4 bedroom detached family home offering spacious accommodation with garage, parking and secluded rear g...
Coniston Drive, Farnham, Surrey, GU9
4 Bedroom House | Guide Price £695,000
A most attractive and well presented 4 double bedroom detached family home in this highly popular development convenient...
The Paddock, Thorn Road, Farnham, GU10
2 Bedroom House | Guide Price £695,000
A most appealing and well presented 2 bedroom detached bungalow occupying a delightful plot in a highly popular and conv...
How much is your home worth?
Use our short form to request a valuation of your property.
Request a Valuation
