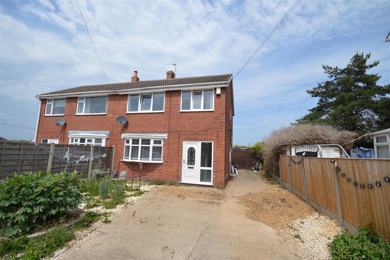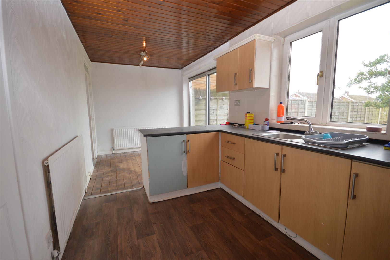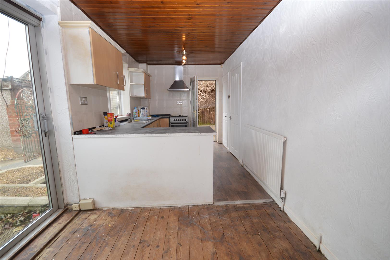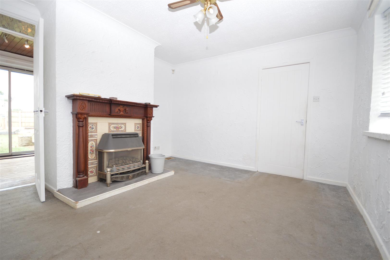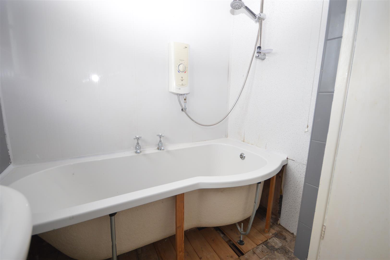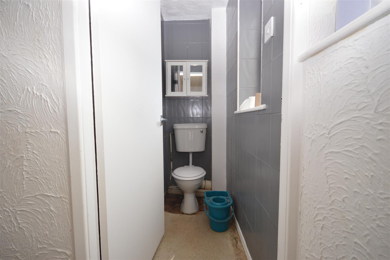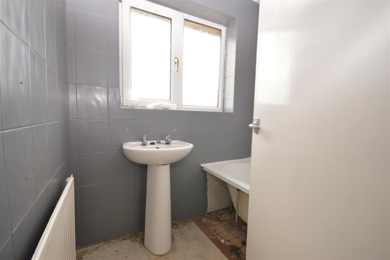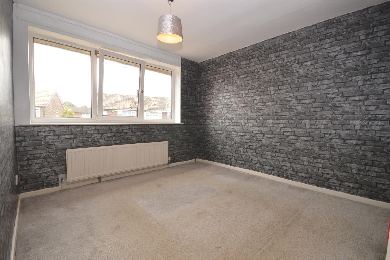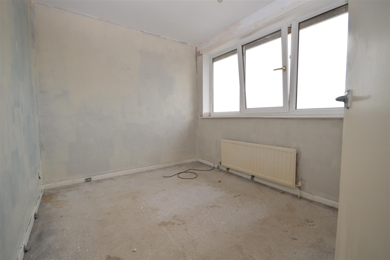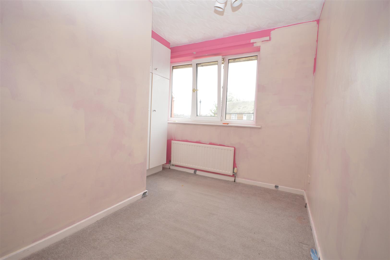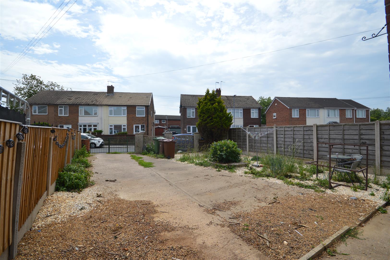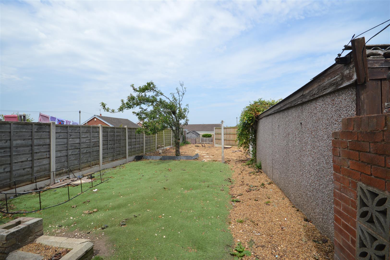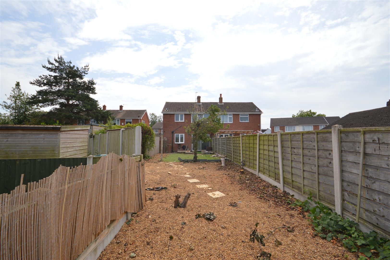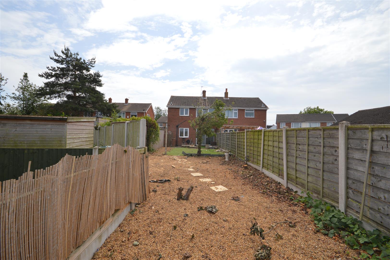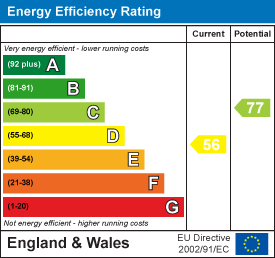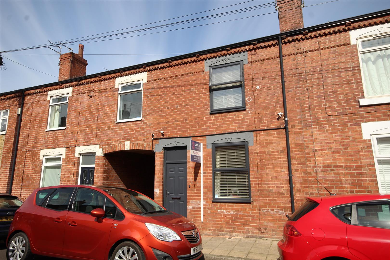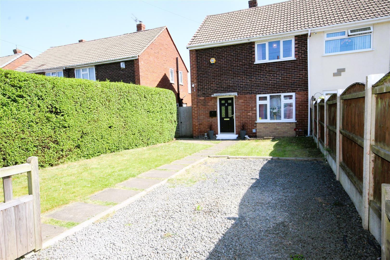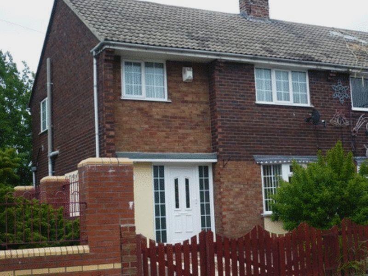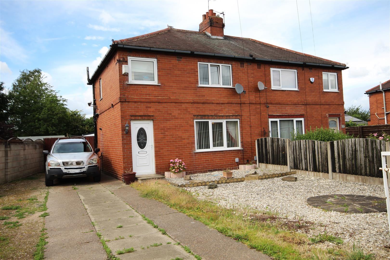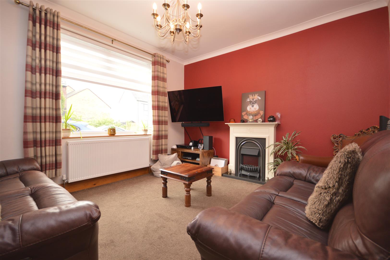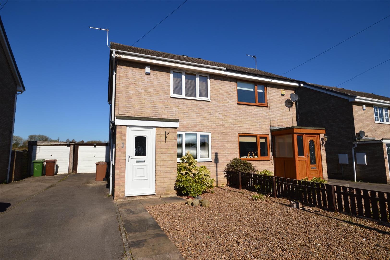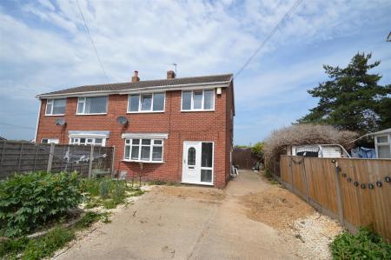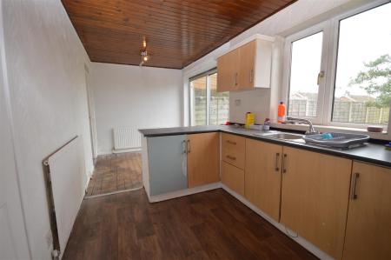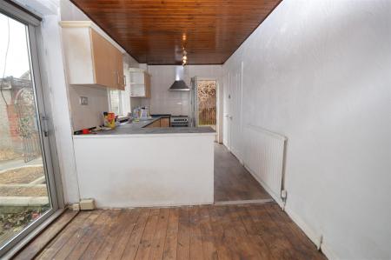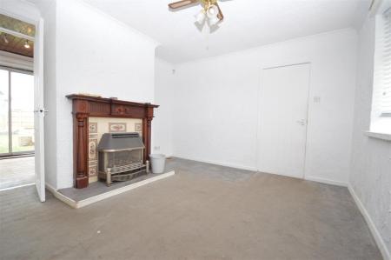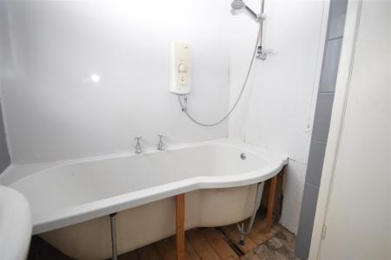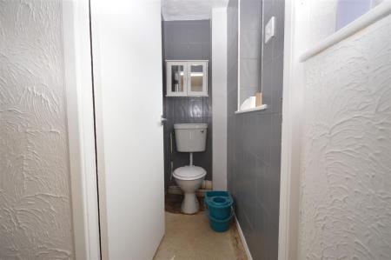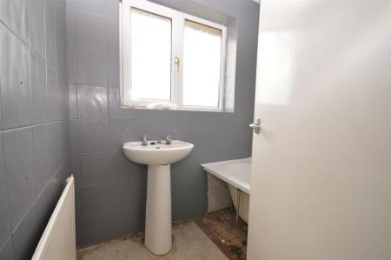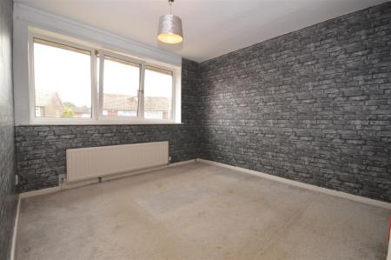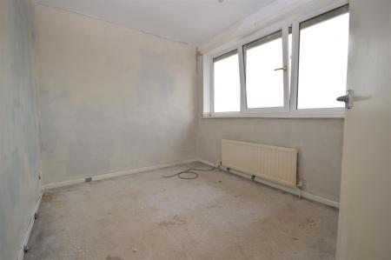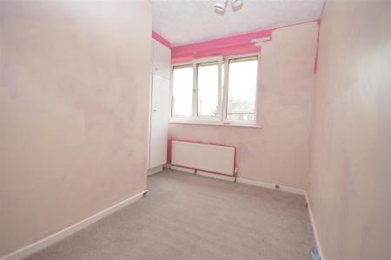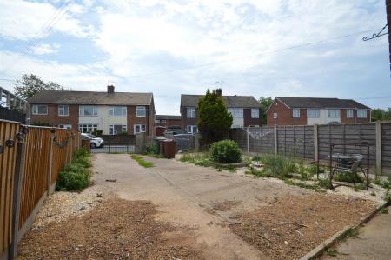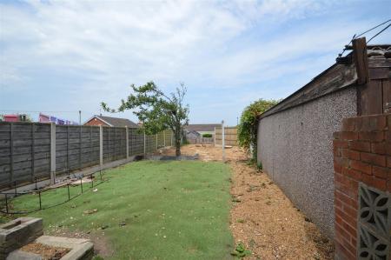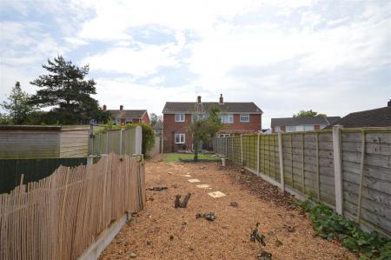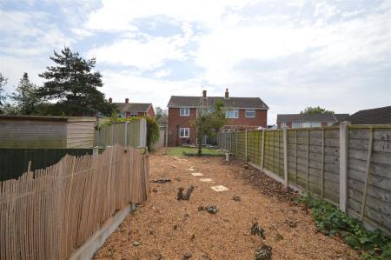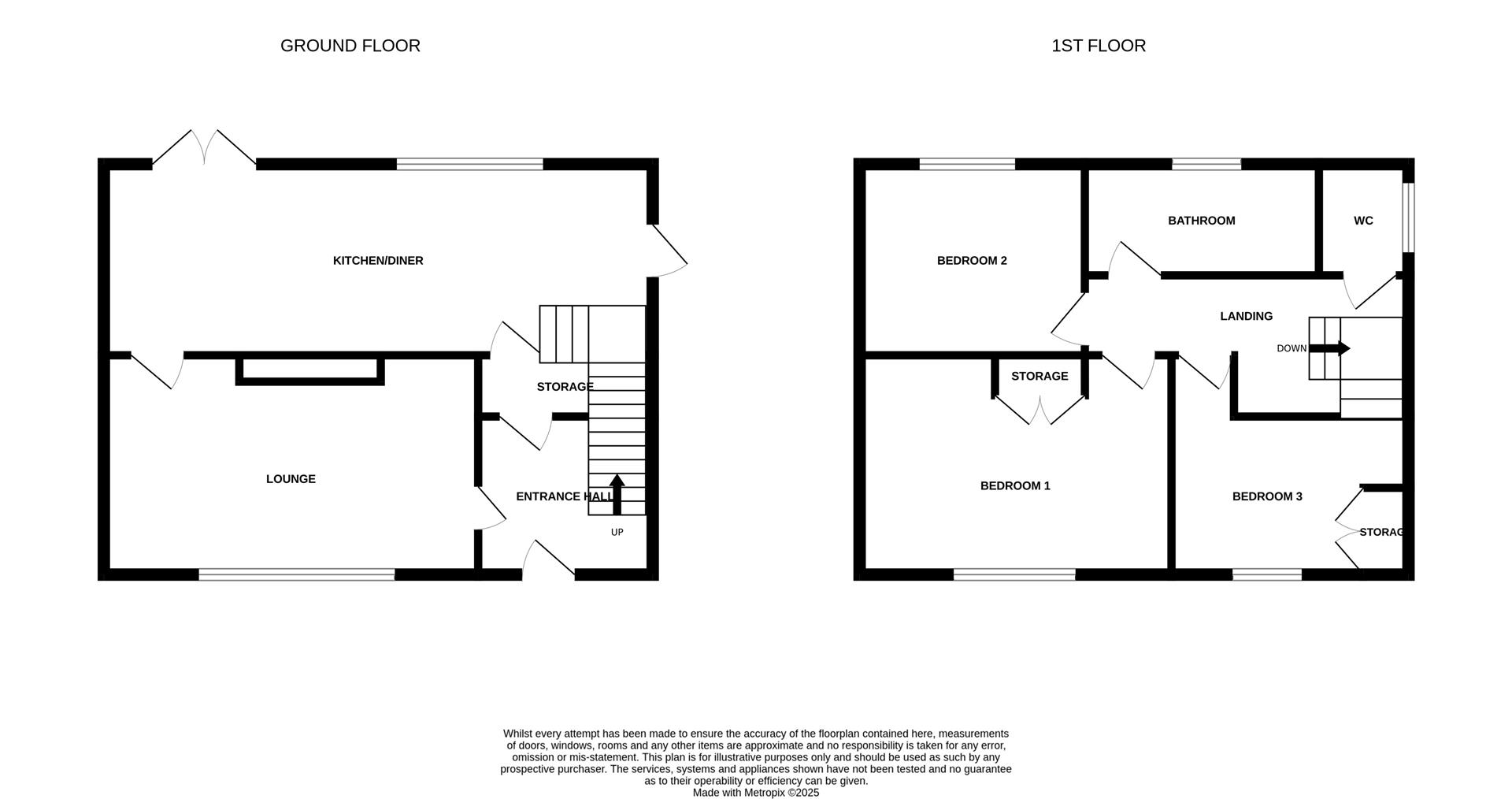- Renovation Project
- Off street parking
- Open plan kitchen/diner
- Separate living space
- Good sized rear garden
- Three double bedrooms
- Separate bathroom and WC
- CHAIN FREE
- Council Tax Band B
- EPC Grade D
3 Bedroom Semi-Detached House for sale in Featherstone
This semi-detached house presents an exciting opportunity for those looking to invest in a renovation project. The house, while in need of some refurbishment, holds great potential for transformation into a modern and stylish home. Its location in Featherstone is advantageous, with local amenities and transport links within easy reach, ensuring convenience for daily living. This property is perfect for investors looking to add value through renovation, allowing for the possibility of significant returns in a desirable area. With a little vision and effort, this house could become a stunning residence that meets the needs of today's homeowners. Don't miss the chance to explore the potential this property has to offer.
Lounge - 3.93 x 3.65 (12'10" x 11'11") - A good sized lounge space with a bay window to the front of the property, a wall mounted fire and a central heating radiator.
Kitchen Diner - 5.84 x 2.43 (19'1" x 7'11") - A generously sized open plan kitchen diner fitted with under counter and wall mounted cupboards, a double sink with mixer tap, plumbing for a washing machine, an electric oven with gas hob. The kitchen diner also has sliding doors to the rear of the property and central heating radiator.
Bedroom One - 3.61 x 3.03 (11'10" x 9'11") - A good sized double bedroom with built in wardrobes, a window to the front of the property and a central heating radiator.
Bedroom Two - 3.04 x 2.42 (9'11" x 7'11") - A double sized bedroom with a window to the rear of the property and a central heating radiator.
Bedroom Three - 2.74 x 2.70 (8'11" x 8'10") - A good sized bedroom with fitted wardrobes, a window to the front of the property and a central heating radiator.
Bathroom - Split into two rooms, the first containing a bath with electric over shower and a wash hand basin. The second of the two rooms consists of a low flush WC.
External - The front of the property consist of a gated concrete driveway with space for two cars. The rear of the property is a small grass area and a good sized pebbled area.
Property Ref: 53422_33969423
Similar Properties
4 Bedroom Terraced House | Guide Price £140,000
Nestled on Smawthorne Avenue in the vibrant town of Castleford, this charming terraced house presents an excellent oppor...
2 Bedroom Not Specified | £140,000
This modern property presents an excellent opportunity for first-time buyers, families seeking a starter home, or those...
3 Bedroom Semi-Detached House | £130,000
Situated in the charming town of Castleford, this semi-detached house on Keswick Drive presents an excellent opportunity...
3 Bedroom Semi-Detached House | Offers Over £165,000
Welcome to Redhill Avenue, Castleford - a charming location that could be the perfect setting for your new home! This de...
Bradley Carr Terrace, Pontefract
2 Bedroom Terraced House | £170,000
Check out this modern sleek family home that's ready for you to make your own! Upon entering, you will find two inviting...
2 Bedroom Semi-Detached House | Guide Price £177,500
This property presents an excellent opportunity for first-time buyers seeking a comfortable and inviting home. This resi...

Castle Dwellings (Castleford)
22 Bank Street, Castleford, West Yorkshire, WF10 1JD
How much is your home worth?
Use our short form to request a valuation of your property.
Request a Valuation
