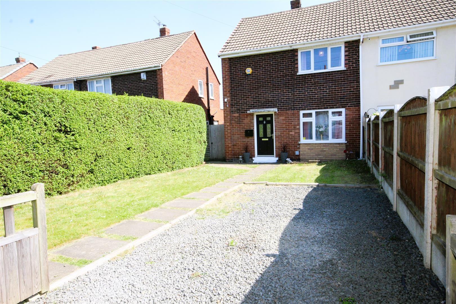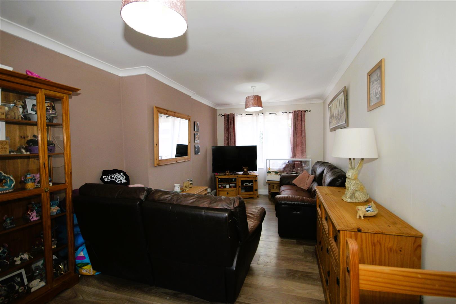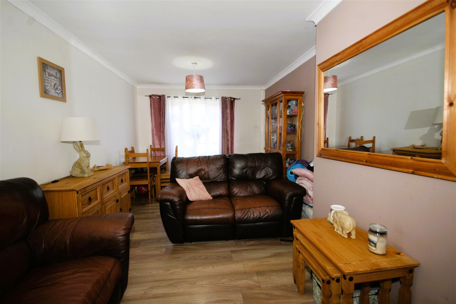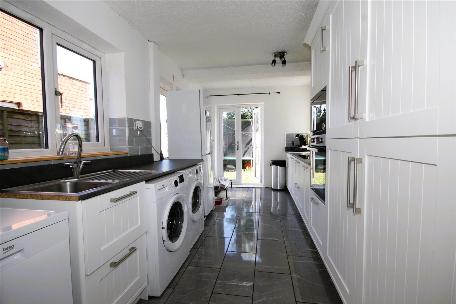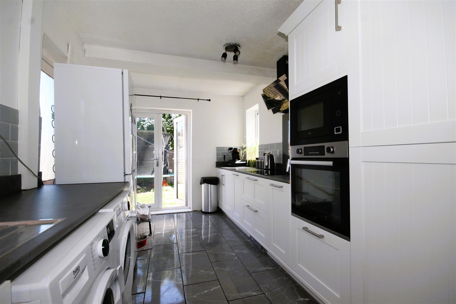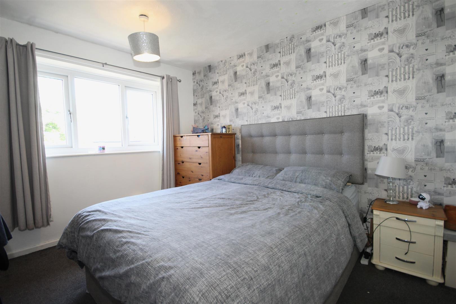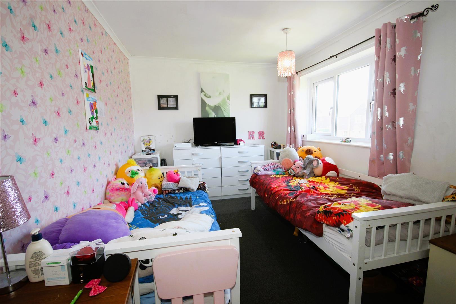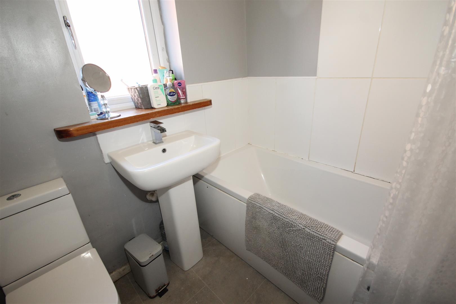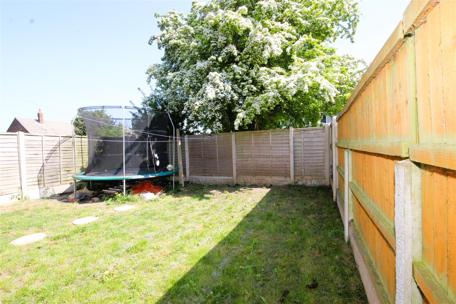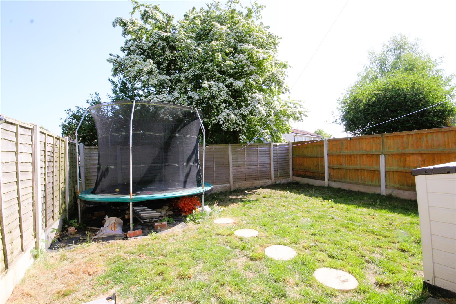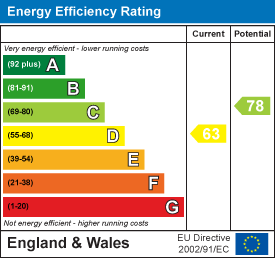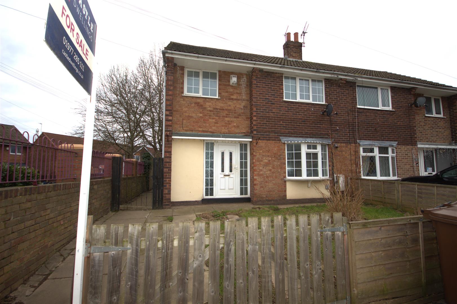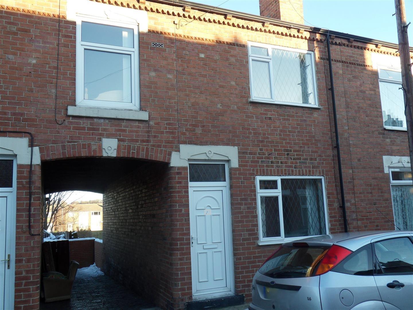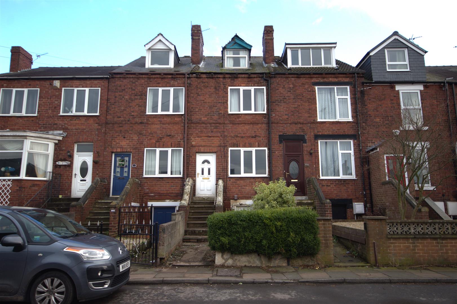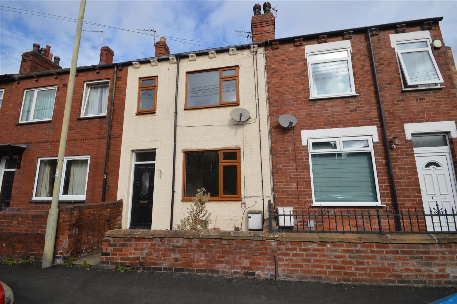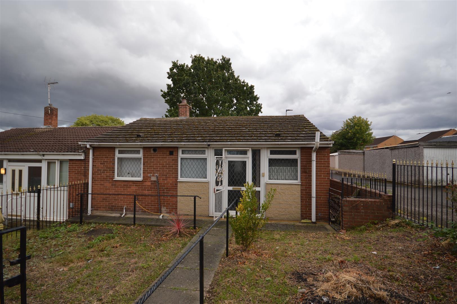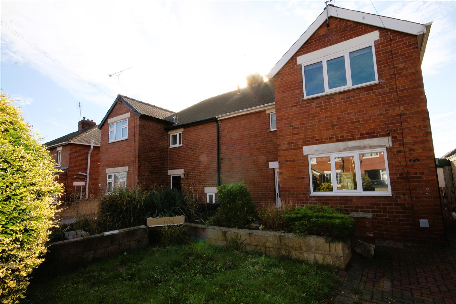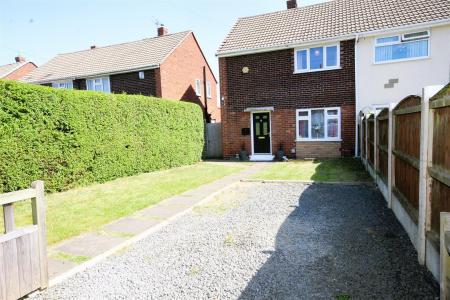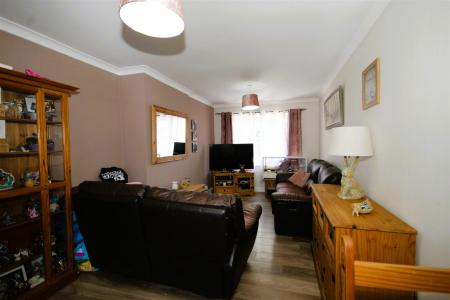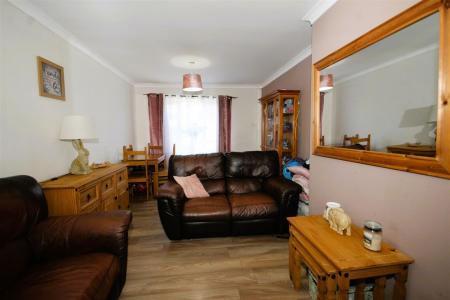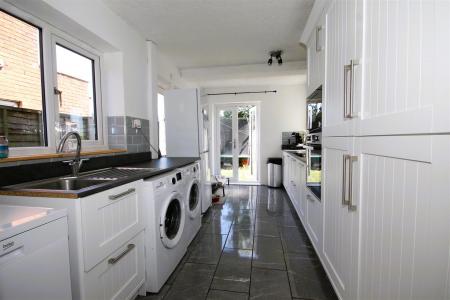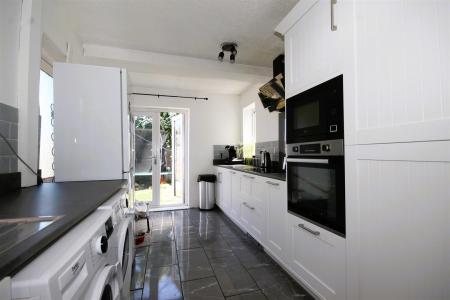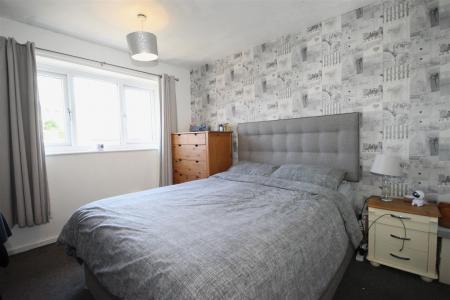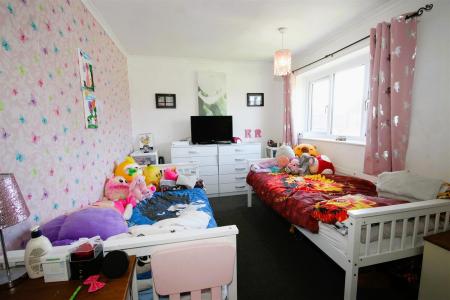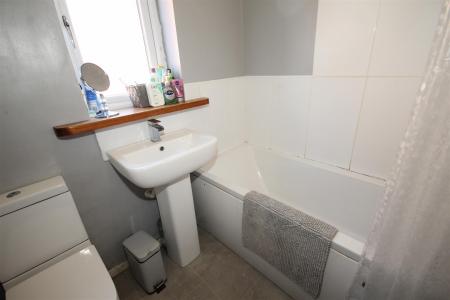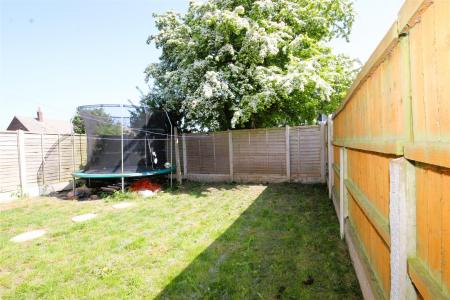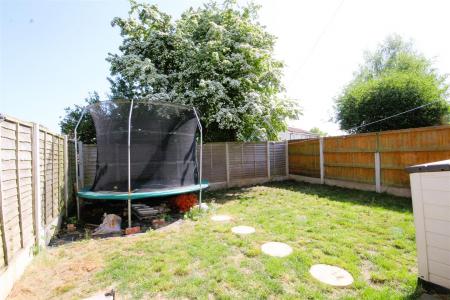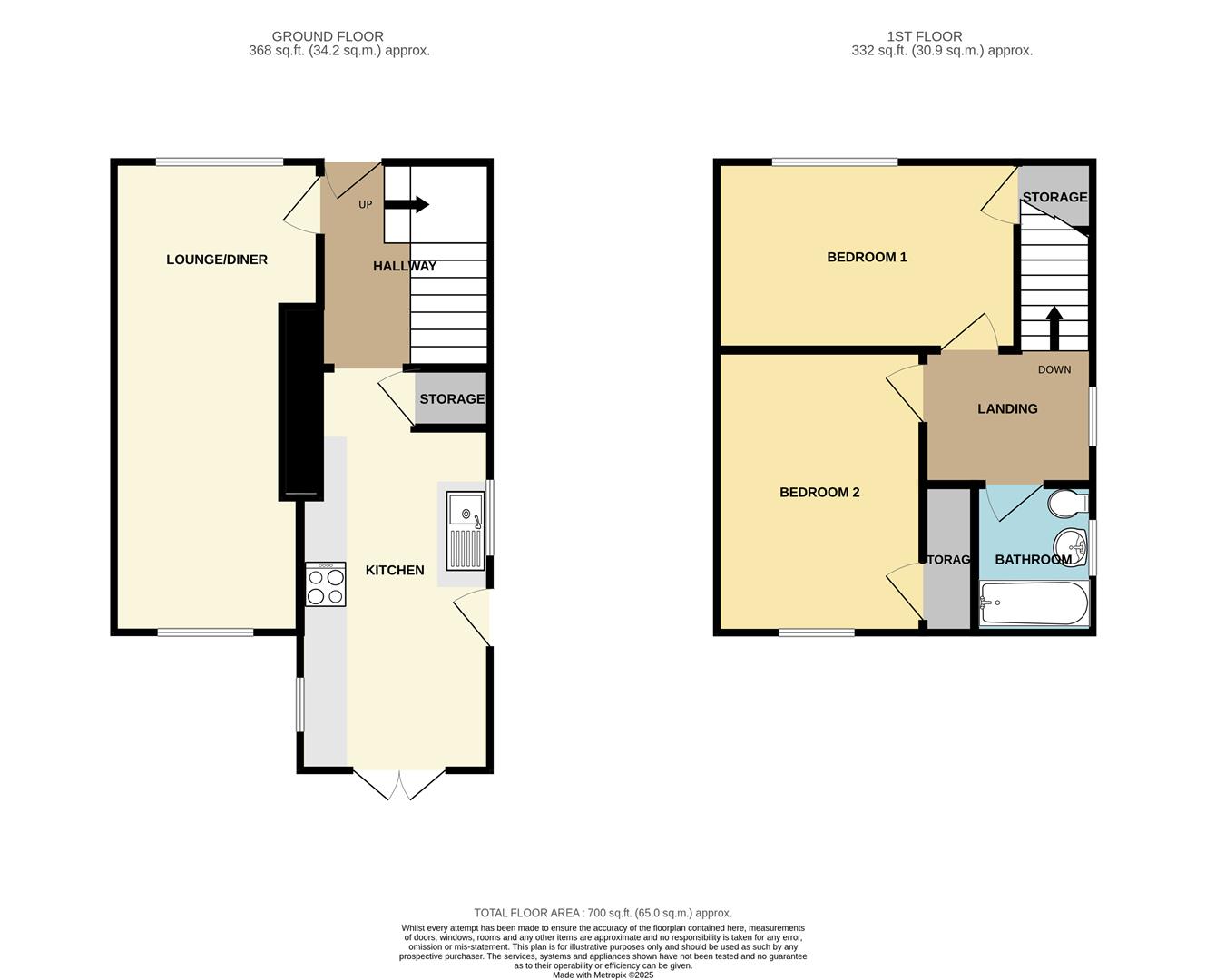- Ideal for first time buyers
- Off Street Parking
- Small Entrance Hall
- Lounge with space for a Dining Area
- Fully fitted Kitchen with integrated oven and microwave
- Two good sized double bedrooms, both with built in cupboards
- Family bathroom with a white suite and electric shower
- Large outdoor space
- EPC Grade D
- Council Tax band A
2 Bedroom Not Specified for sale in Castleford
This modern property presents an excellent opportunity for first-time buyers, families seeking a starter home, or those looking to downsize. A standout feature of this home is its convenient access to major motorways, ideal for those who may work in nearby cities or enjoy weekend getaways. With its contemporary design and practical layout, this property is not only a delightful place to live but also a sound investment for the future. Whether you are starting your journey as a homeowner or looking to simplify your living situation, this home on Healdwood Road is sure to meet your needs. Do not miss the chance to make this lovely property your own.
Entrance Hall - A small Entrance Hall with a composite front door and stairs to the first floor.
Lounge/Diner - 6.10*2.96 (20'0"*9'8") - Spacious Lounge/Diner area with laminate flooring and a window to the front and the rear of the property.
Kitchen - 5.70*2.42 (18'8"*7'11") - A good sized modern Kitchen with white fitted units with black work surfaces. The Kitchen also contains a good range of appliances, coming with a fully fitted electric hob, oven and microwave. This Kitchen attracts a lot of natural light from the large window to the side of the property and the French patio doors to the rear garden.
Landing - Small landing area on the first floor with loft access.
Bedroom One - 4.25*2.67 (13'11"*8'9") - A large front facing double sized bedroom with a built in cupboard.
Bedroom Two - 3.27*3.05 (10'8"*10'0") - A rear facing double sized bedroom with a built in cupboard, containing the boiler.
Family Bathroom - 1.84*1.47 (6'0"*4'9") - With a modern white suite consisting of a panelled bath, with a fitted electric shower, pedestal wash basin and a WC, part tiled walls with a chrome heated towel rail and a opaque side facing window.
External - The front of the property consists of a large grass area with a stone driveway, giving parking for one car. The rear of the property is a spacious grass area.
Property Ref: 53422_33856085
Similar Properties
3 Bedroom Semi-Detached House | £130,000
Situated in the charming town of Castleford, this semi-detached house on Keswick Drive presents an excellent opportunity...
3 Bedroom Terraced House | £130,000
This property not only offers and inviting home but is also a potential investment opportunity. With the property overlo...
3 Bedroom Terraced House | £124,950
116, Churchfield Lane Castleford, WF10 4DBWe are acting in the sale of the above property and have received an offer of...
3 Bedroom Terraced House | Offers in region of £140,000
This delightful mid-terraced house presents an excellent opportunity for families seeking a welcoming and vibrant commun...
2 Bedroom Semi-Detached Bungalow | Offers in region of £140,000
Crown are delighted to introduce to the market this Two Bedroom end of terrace bungalow. Consisting of two bedrooms, wet...
3 Bedroom Semi-Detached House | £145,000
Nestled in the charming area of Westfield Avenue, Knottingley, this delightful semi-detached house offers a wonderful op...

Castle Dwellings (Castleford)
22 Bank Street, Castleford, West Yorkshire, WF10 1JD
How much is your home worth?
Use our short form to request a valuation of your property.
Request a Valuation
