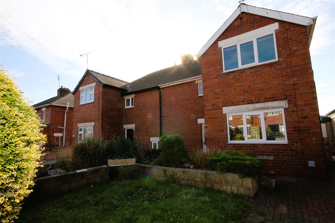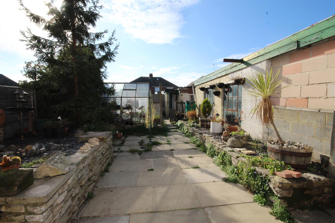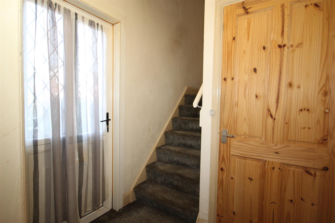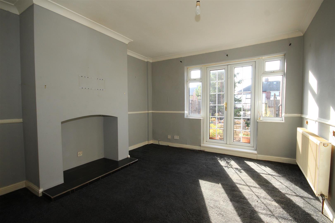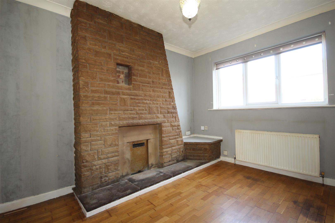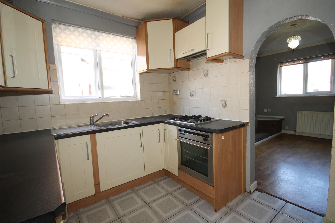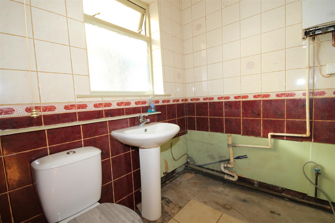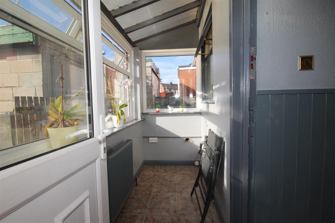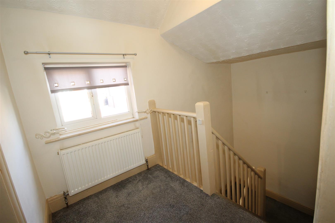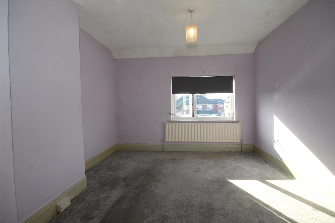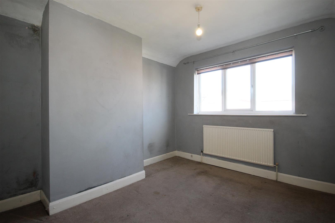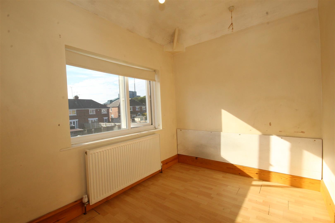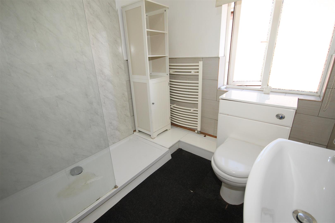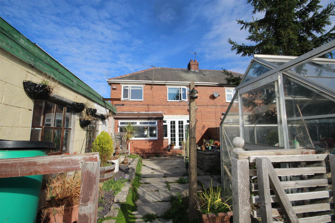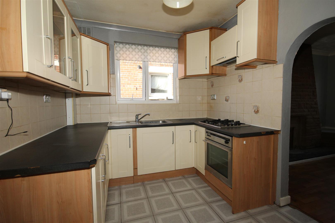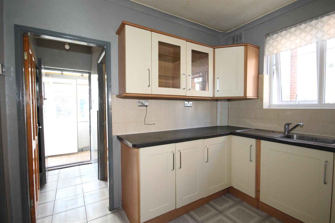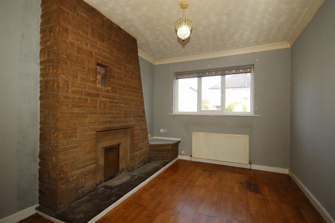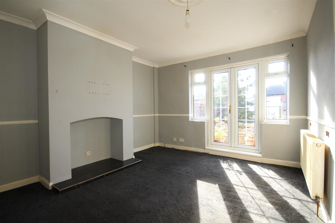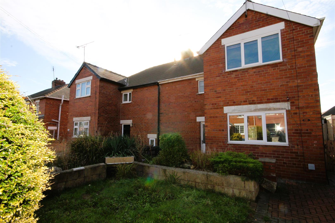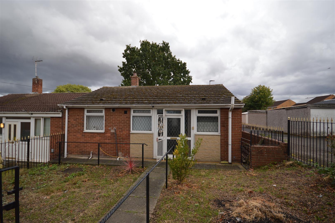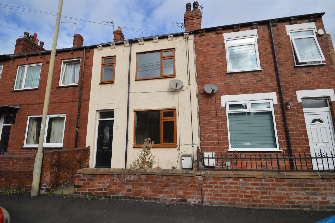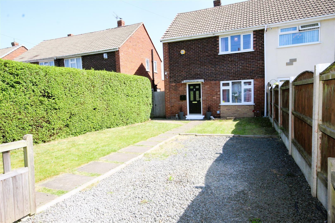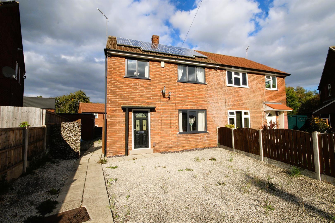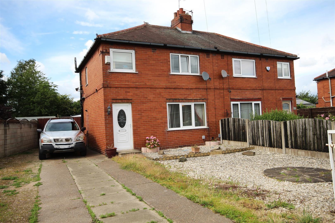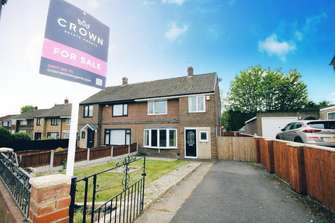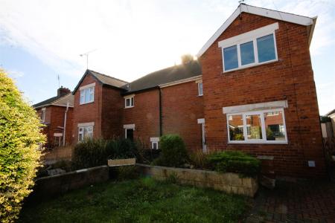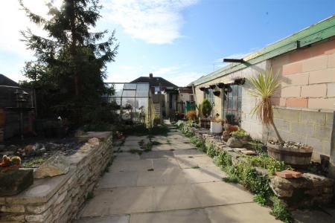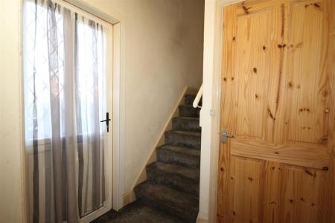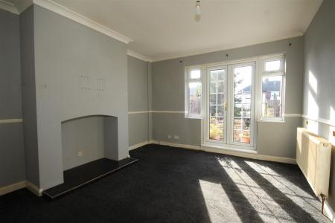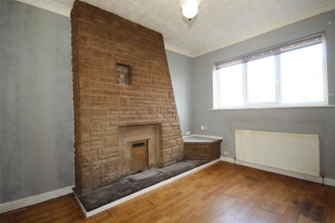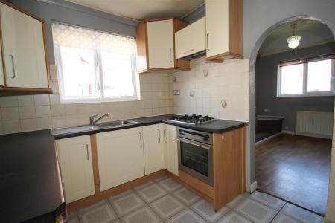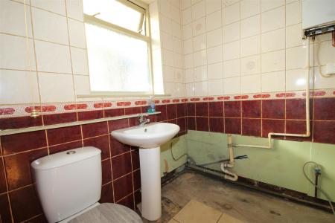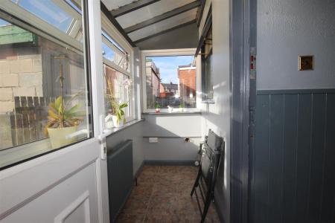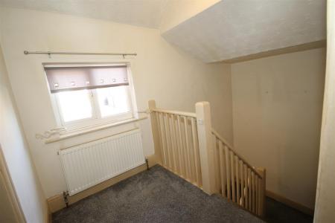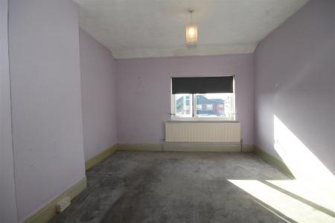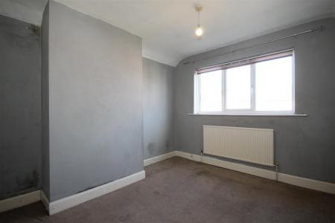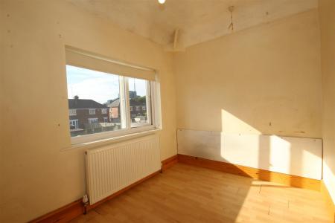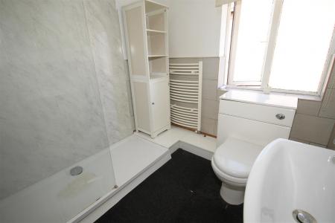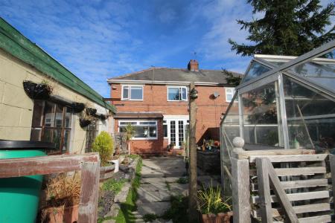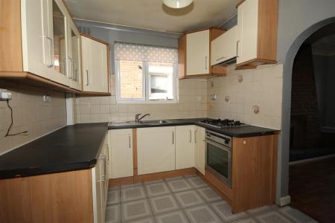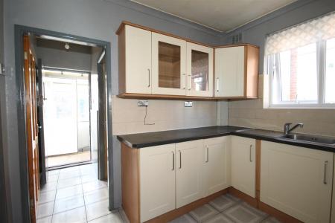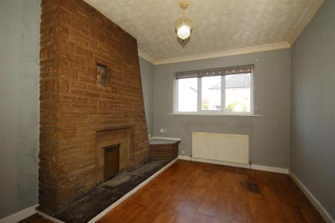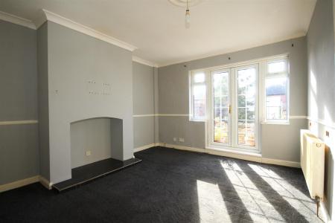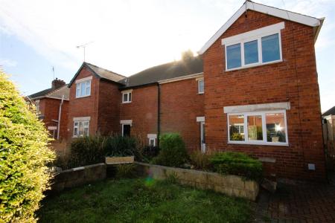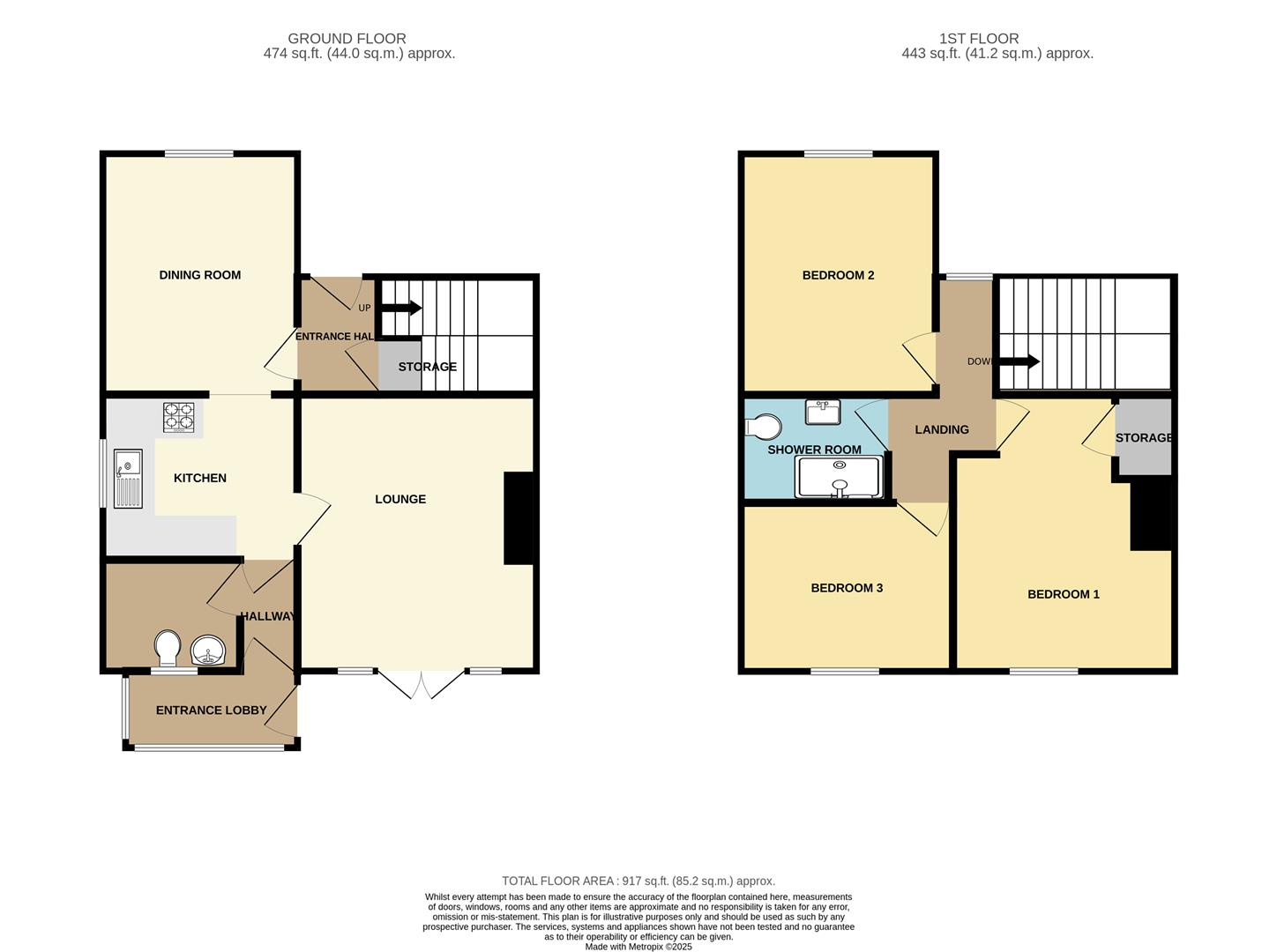- Would benefit from updating
- Great first time buyer property. Put your own stamp on it.
- Cul-de-sac location. Close to local amenities
- Entrance Hall, Lounge, separate dining room
- Kitchen with fitted units, utility/cloaks, rear porch
- Three good size bedrooms and shower room
- Gardens to front and rear, parking and detached garage.
- EPC Grade to follow
- Council Tax Band A
- Freehold
3 Bedroom Semi-Detached House for sale in Knottingley
Nestled in the charming area of Westfield Avenue, Knottingley, this delightful semi-detached house offers a wonderful opportunity for families and individuals alike. With three well-proportioned bedrooms, this property is perfect for those seeking a comfortable and spacious living environment.
Constructed in the 1930's, the house boasts a characterful charm that is often sought after in homes of this era. The semi-detached design provides a sense of privacy while still being part of a friendly community. The layout of the property is designed to maximise space and light, creating a warm and inviting atmosphere throughout.
This house presents a fantastic opportunity for those looking to make their mark in a well-established area. Whether you are a first-time buyer or seeking a family home, this property on Westfield Avenue is sure to meet your needs. With its blend of character, space, and location, it is a must-see for anyone looking to settle in Knottingley.
Entrance Hall - 1.72 x 1.16 (5'7" x 3'9") - With half glazed external door into from the front of the property and having stairs off to the first floor and an under stairs storage cupboard.
Lounge - 4.27 x 3.51 (14'0" x 11'6") - A lovely size room with French windows leading into the rear garden and having an ornamental recess to the chimney breast, central heating radiator and coved ceiling.
Dining Room - 3.53 x 2.88 (11'6" x 9'5") - Having a stone fireplace to one wall, front facing window, oak flooring and coved ceiling, this is a good size dining space.
Kitchen - 2.83 x 2.71 (9'3" x 8'10") - Having a range of fitted units including base cupboards with laminate work surfaces over, inset single drainer sink with mixer taps, 4 ring gas hob with pull out hood over, fitted under oven, tiling to walls and floor and with window to the side.
Rear Entrance Hall -
Utility/Cloakroom - 1.80 x 1.59 (5'10" x 5'2") - With low level flush WC, pedestal wash hand basin and plumbing for an automatic washing machine, tile floor and part tiled walls, rear facing window and central heating radiator.
Rear Porch - 2.51 x 1.15 (8'2" x 3'9") - Having a polycarbonate roof, uPVC windows and external door to the rear garden
First Floor Landing - With access point to the loft, central heating radiator, front facing window and coved ceiling.
Bedroom 1 - 4.28 x 3.24 max (14'0" x 10'7" max) - Generous size main bedroom facing to the rear of the property and having a central heating radiator and built in cupboard.
Bedroom 2 - 3.54 x 2.91 (11'7" x 9'6") - Front facing and a good size second double bedroom with central heating radiator.
Bedroom 3 - 3.08 x 2.05 (10'1" x 6'8") - Good single bedroom with front facing window and central heating radiator
Shower Room - 2.14 x 1.95 (7'0" x 6'4") - With a modern suite of wide shower tray with tiled surround and glazed screen, vanity wash hand basin and low level flush WC. Heated towel warmer, extractor fan and window to the side
External - Front garden area and driveway parking. Enclosed rear garden with paved areas, raised beds, greenhouse and storage. good size garage.
Property Ref: 53422_34210250
Similar Properties
2 Bedroom Semi-Detached Bungalow | Offers in region of £140,000
Crown are delighted to introduce to the market this Two Bedroom end of terrace bungalow. Consisting of two bedrooms, wet...
3 Bedroom Terraced House | Offers in region of £140,000
This delightful mid-terraced house presents an excellent opportunity for families seeking a welcoming and vibrant commun...
2 Bedroom Not Specified | Offers Over £130,000
This modern property presents an excellent opportunity for first-time buyers, families seeking a starter home, or those...
3 Bedroom Semi-Detached House | £160,000
Nestled on the charming Dawtrie Street in Castleford, this delightful semi-detached house offers a great opportunity for...
3 Bedroom Semi-Detached House | Offers Over £165,000
Welcome to Redhill Avenue, Castleford - a charming location that could be the perfect setting for your new home! This de...
3 Bedroom Semi-Detached House | £170,000
This charming property presents an excellent opportunity for families seeking a comfortable and spacious home. With the...

Castle Dwellings (Castleford)
22 Bank Street, Castleford, West Yorkshire, WF10 1JD
How much is your home worth?
Use our short form to request a valuation of your property.
Request a Valuation
