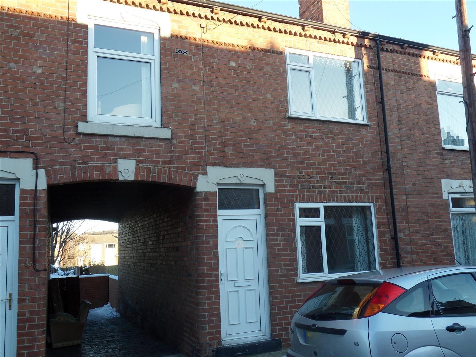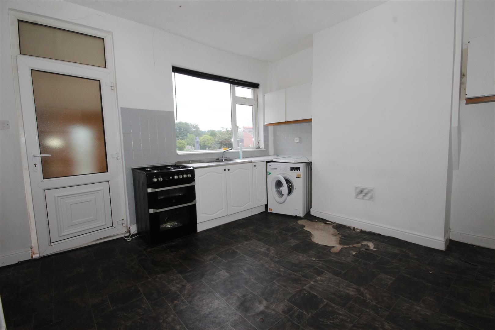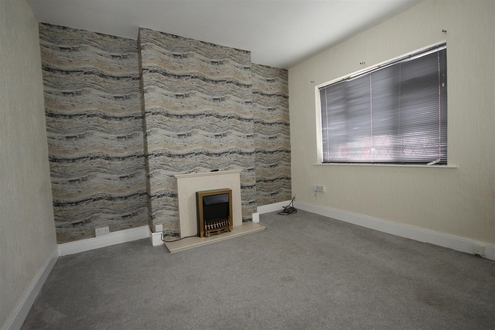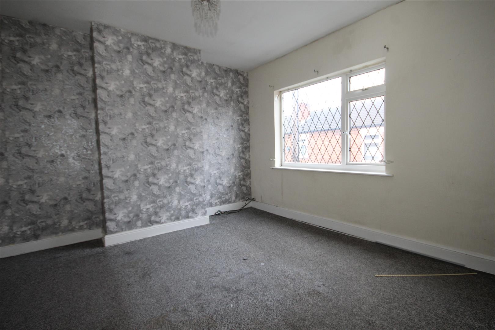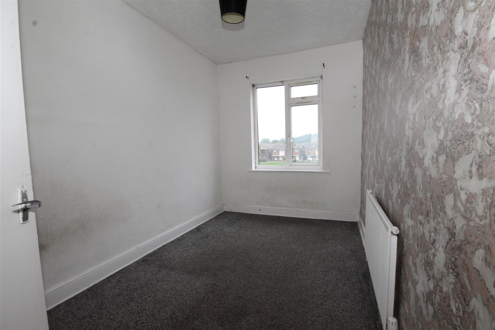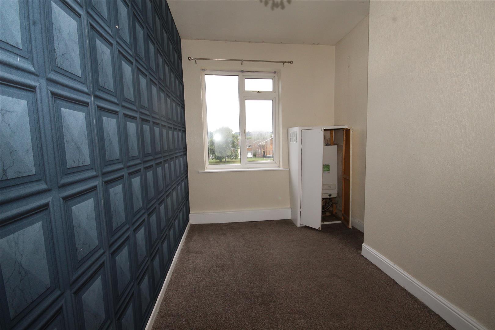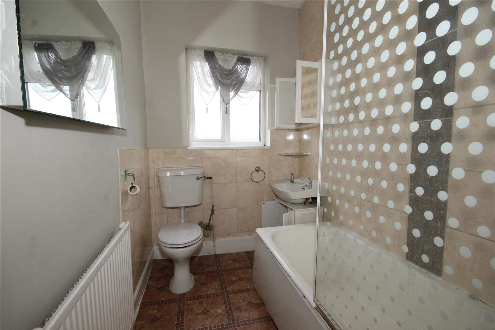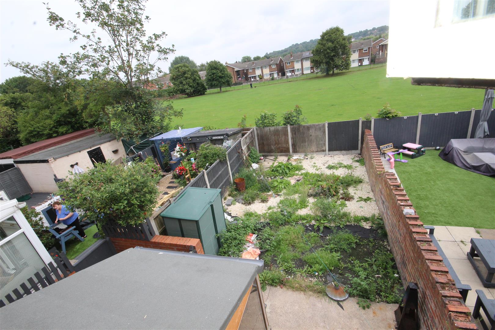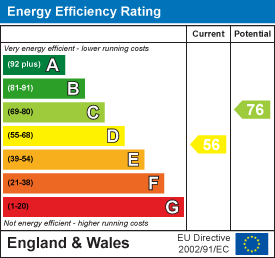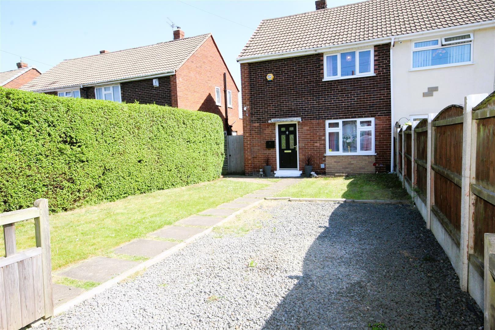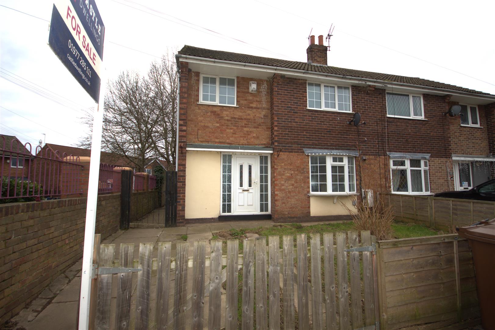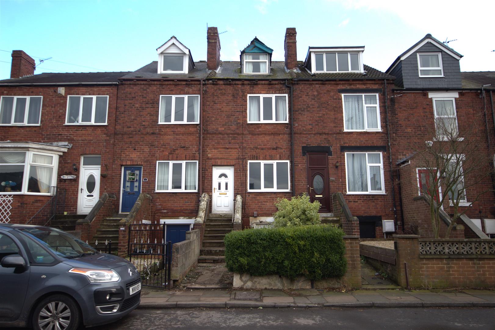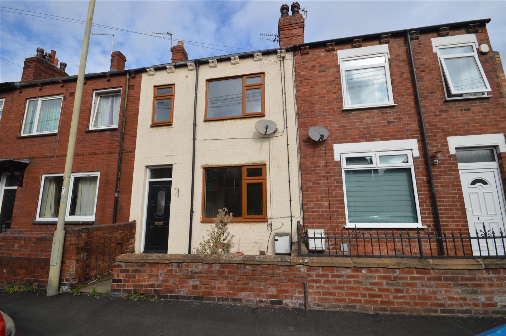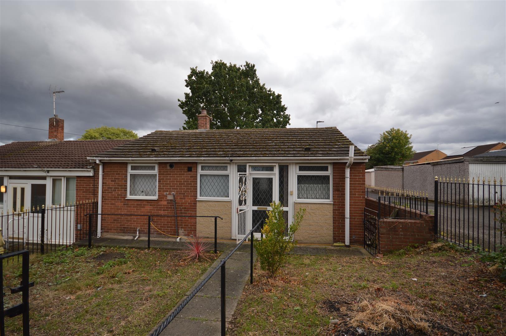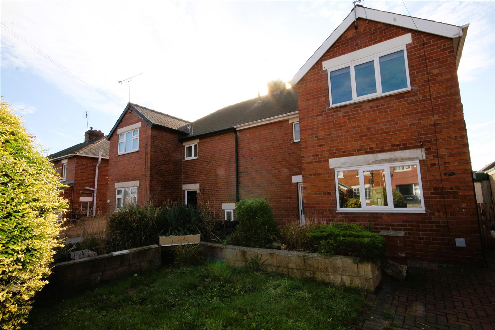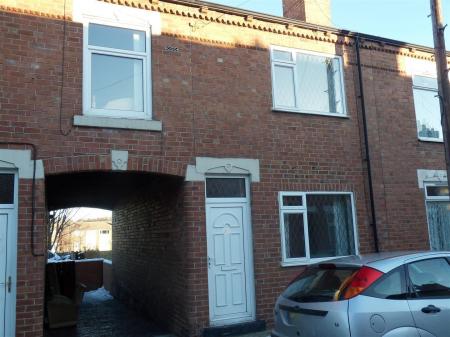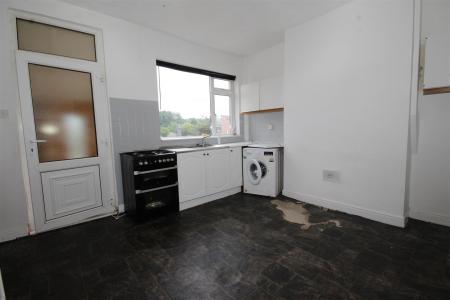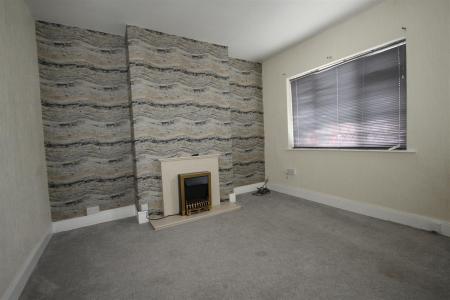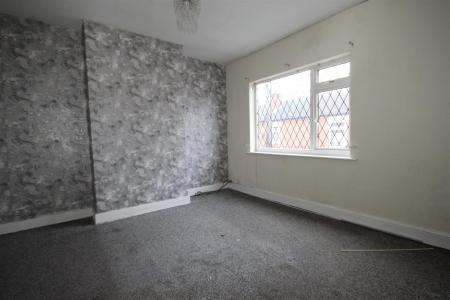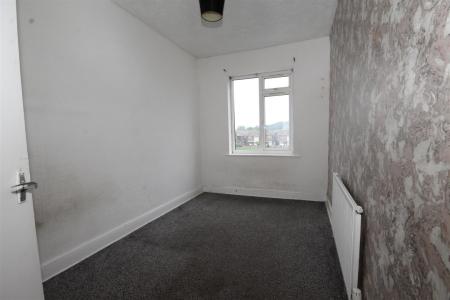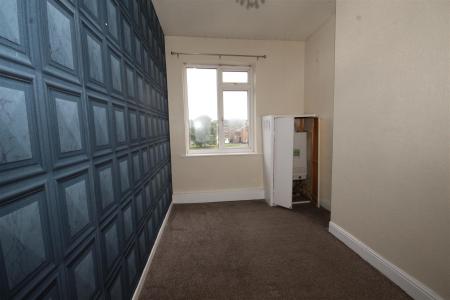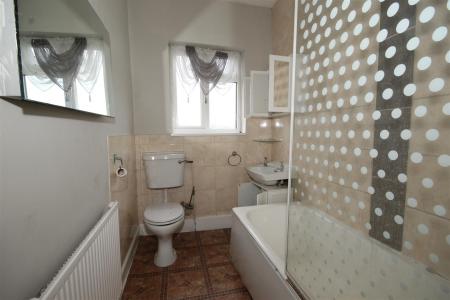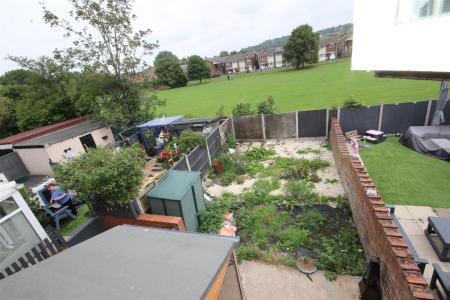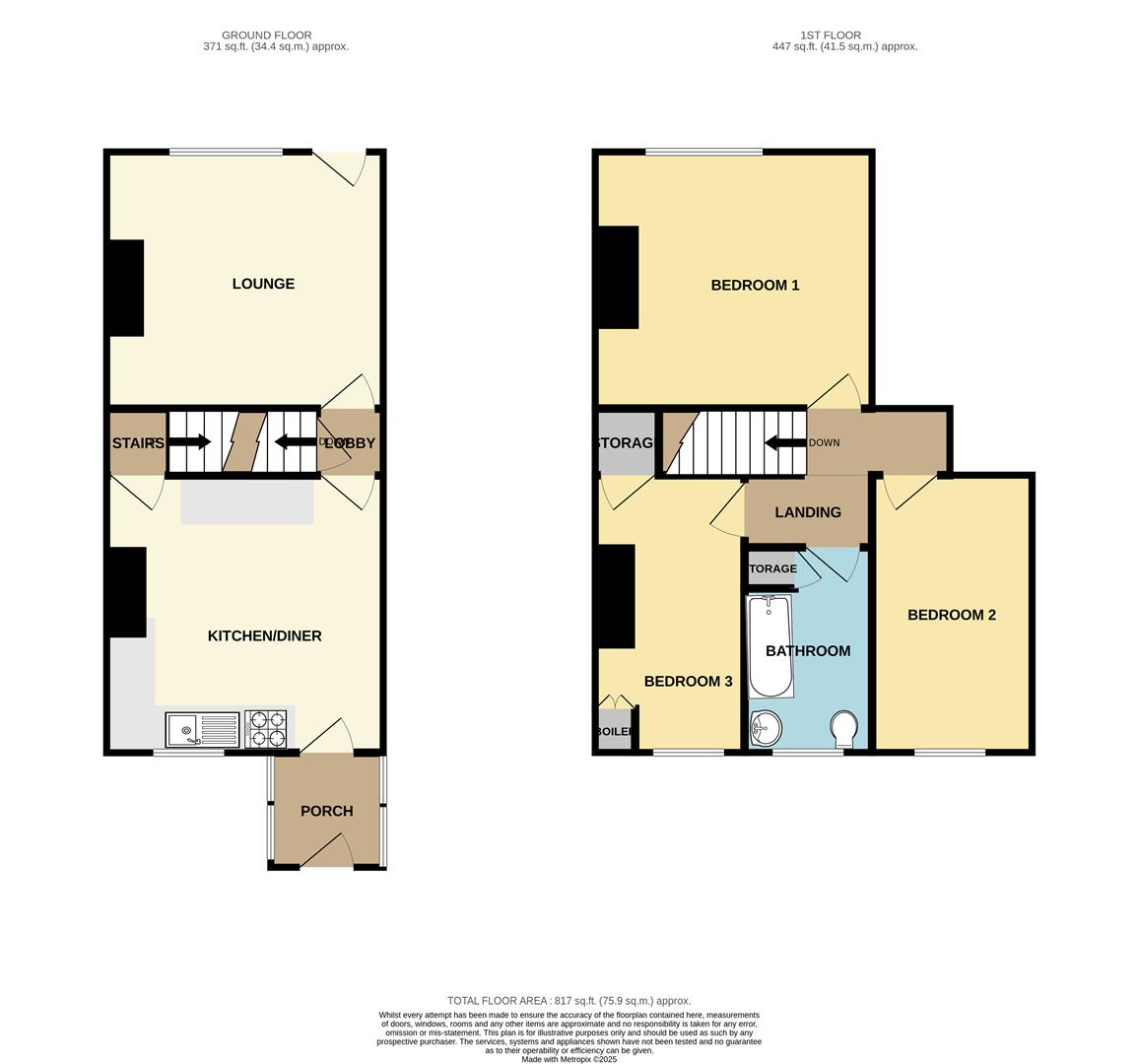- CHAIN FREE
- Good Sized Lounge Space
- Spacious Kitchen
- Three Good Sized Bedrooms
- Family Bathroom
- Enclosed Rear Garden
- Cellar
- EPC Rating D
- Council Tax Band A
3 Bedroom Terraced House for sale in Castleford
This property not only offers and inviting home but is also a potential investment opportunity. With the property overlooking the local playing fields, and located close to the town centre and train station,makes this ideal for growing families. With its appealing layout and potential for enhancement, this terraced house on Smawthorne Avenue is a fantastic opportunity for those looking to enter the property market or expand their portfolio, given the growing demand in the area. Don't miss the chance to explore this home that combines practicality with potential.
Lounge - 3.91 x 3.63 (12'9" x 11'10") - Entrance into the property through a composite door, into a good sized lounge with an electric fireplace on marble surround. The Lounge also has a window overlooking the front of the property as well as a central heating radiator.
Kitchen/Diner - 3.92 x 3.91 (12'10" x 12'9") - A good sized, fully fitted kitchen/diner with both wall mounted and under counter units with a single sink with drainer and mixer tap and plumbing for a washing machine. The kitchen also allows for acces to the first floor and into the rear porch.
Porch - 1.62 x 1.59 (5'3" x 5'2") - Located just off the kitchen this entrance lobby allows for access into the rear garden.
Bedroom One - 3.90 x 3.61 (12'9" x 11'10") - A very good sized double bedroom with a window overlooking the front of the property and a central heating radiator.
Bedroom Two - 3.88 x 2.26 (12'8" x 7'4") - A good sized double bedroom with a window overlooking the rear of the property and a central heating radiator.
Bedroom Three - 3.94 x 2.18 (12'11" x 7'1") - With a window overlooking the rear of the property and a central heating radiator.
Family Bathroom - 2.91 x 1.49 (9'6" x 4'10" ) - Fitted with a three piece suite consisting of low flush WC, wash hand basin and panelled bath with shower over. The bathroom is also fitted with a central heating radiator and has a window overlooking the rear of the property.
External - The rear of this property has a fully enclosed private back garden which backs onto the local playing fields.
Property Ref: 53422_34093948
Similar Properties
2 Bedroom Not Specified | Offers Over £130,000
This modern property presents an excellent opportunity for first-time buyers, families seeking a starter home, or those...
3 Bedroom Semi-Detached House | £130,000
Situated in the charming town of Castleford, this semi-detached house on Keswick Drive presents an excellent opportunity...
3 Bedroom Terraced House | £124,950
116, Churchfield Lane Castleford, WF10 4DBWe are acting in the sale of the above property and have received an offer of...
3 Bedroom Terraced House | Offers in region of £140,000
This delightful mid-terraced house presents an excellent opportunity for families seeking a welcoming and vibrant commun...
2 Bedroom Semi-Detached Bungalow | Offers in region of £140,000
Crown are delighted to introduce to the market this Two Bedroom end of terrace bungalow. Consisting of two bedrooms, wet...
3 Bedroom Semi-Detached House | £145,000
Nestled in the charming area of Westfield Avenue, Knottingley, this delightful semi-detached house offers a wonderful op...

Castle Dwellings (Castleford)
22 Bank Street, Castleford, West Yorkshire, WF10 1JD
How much is your home worth?
Use our short form to request a valuation of your property.
Request a Valuation
