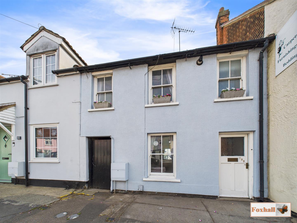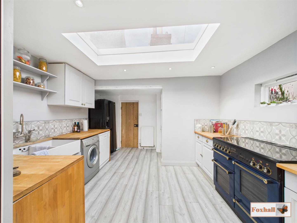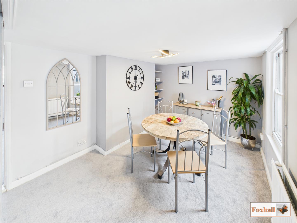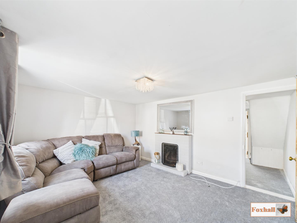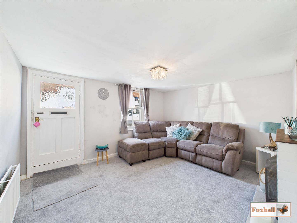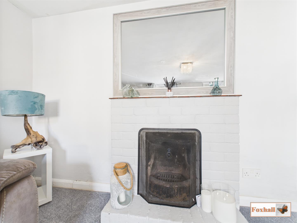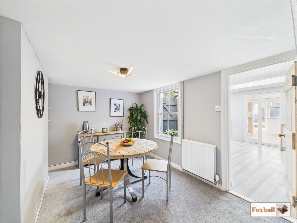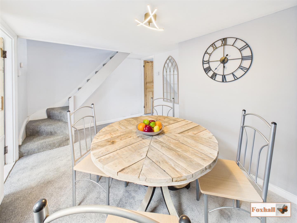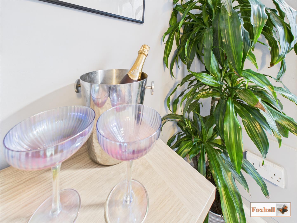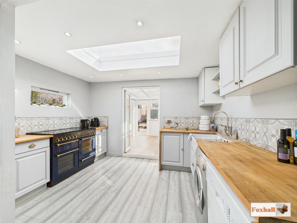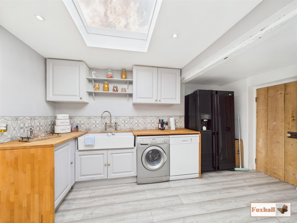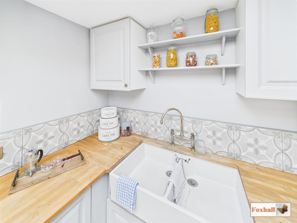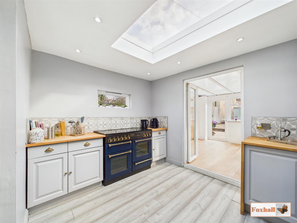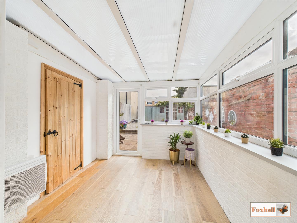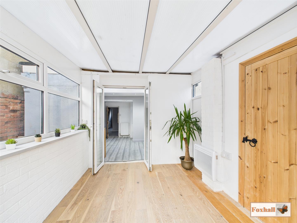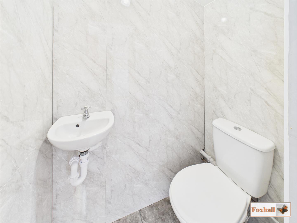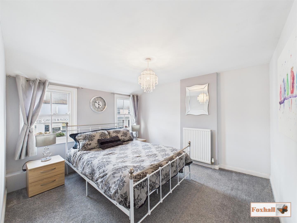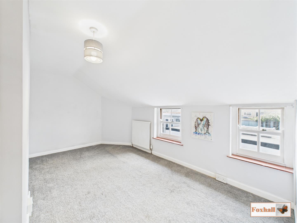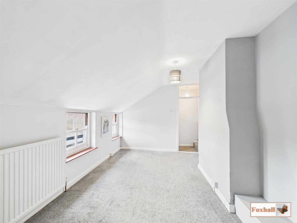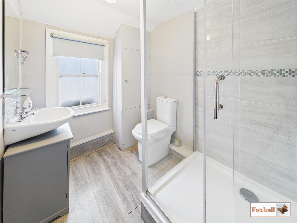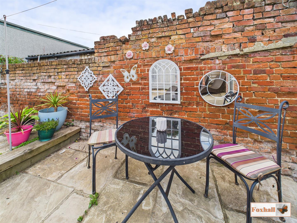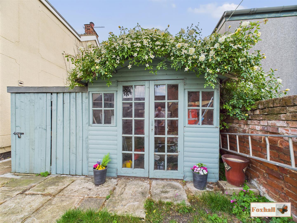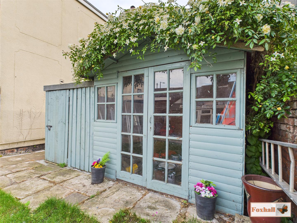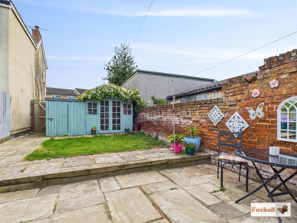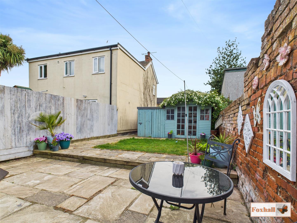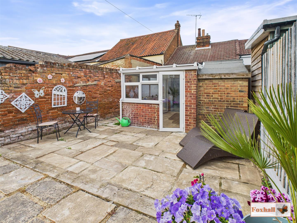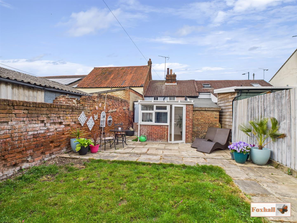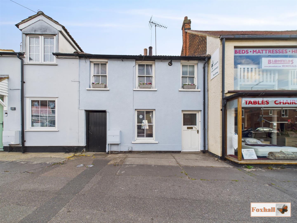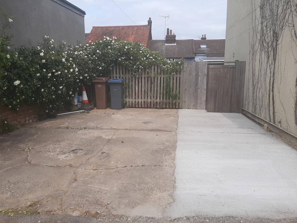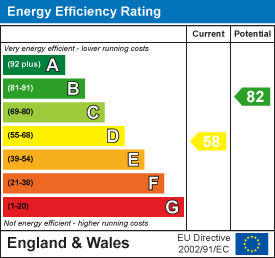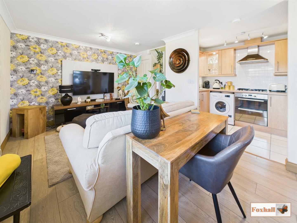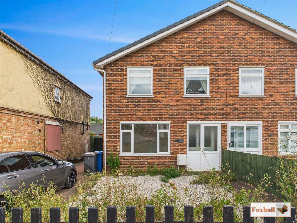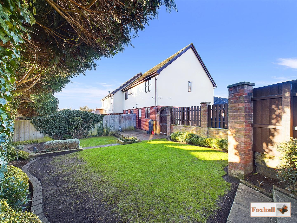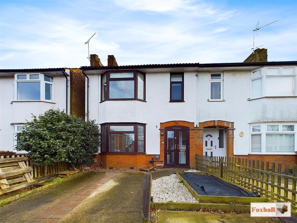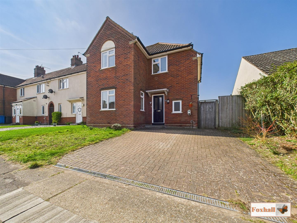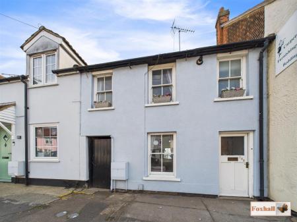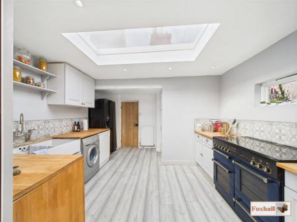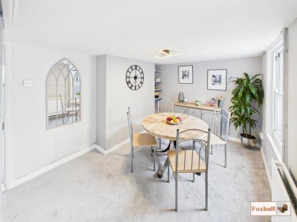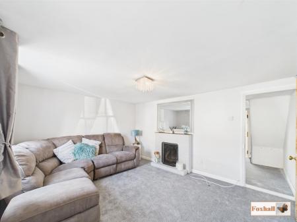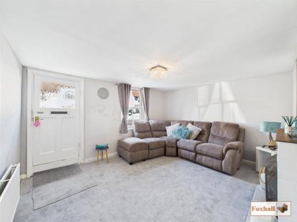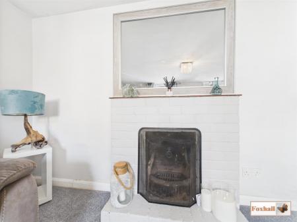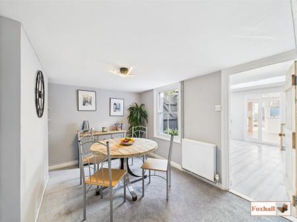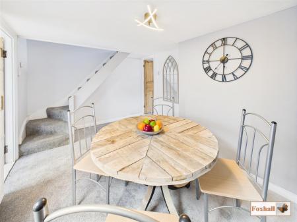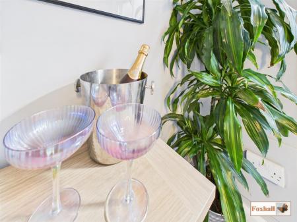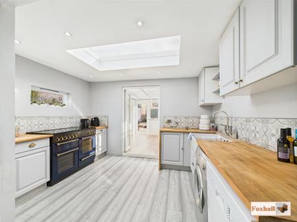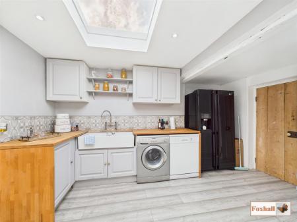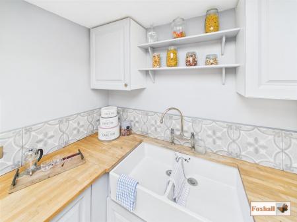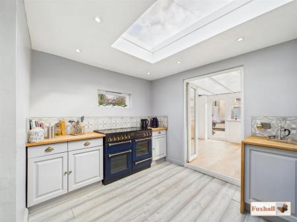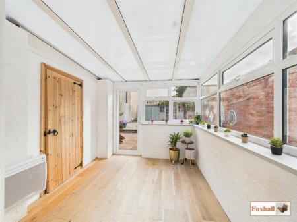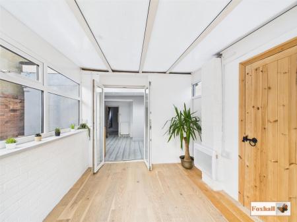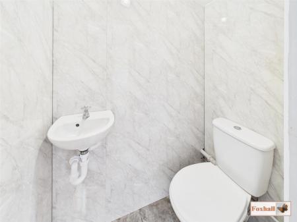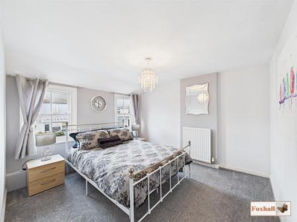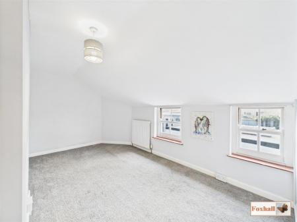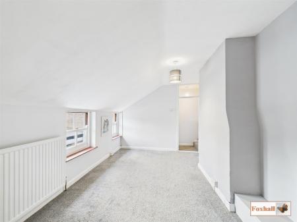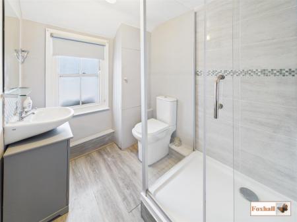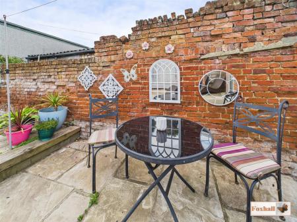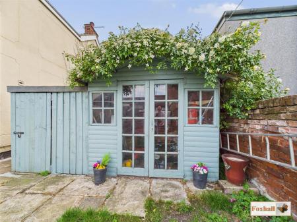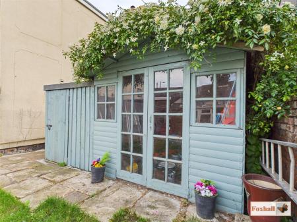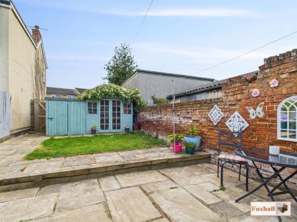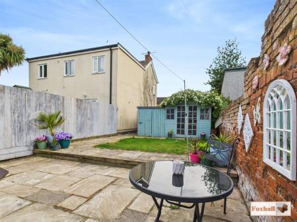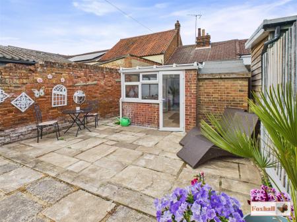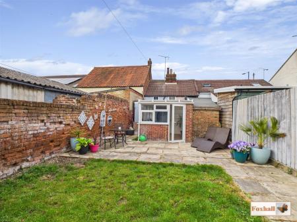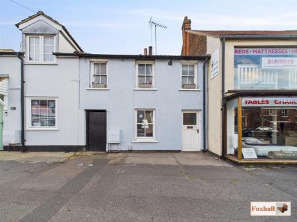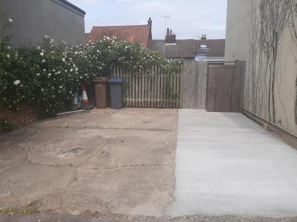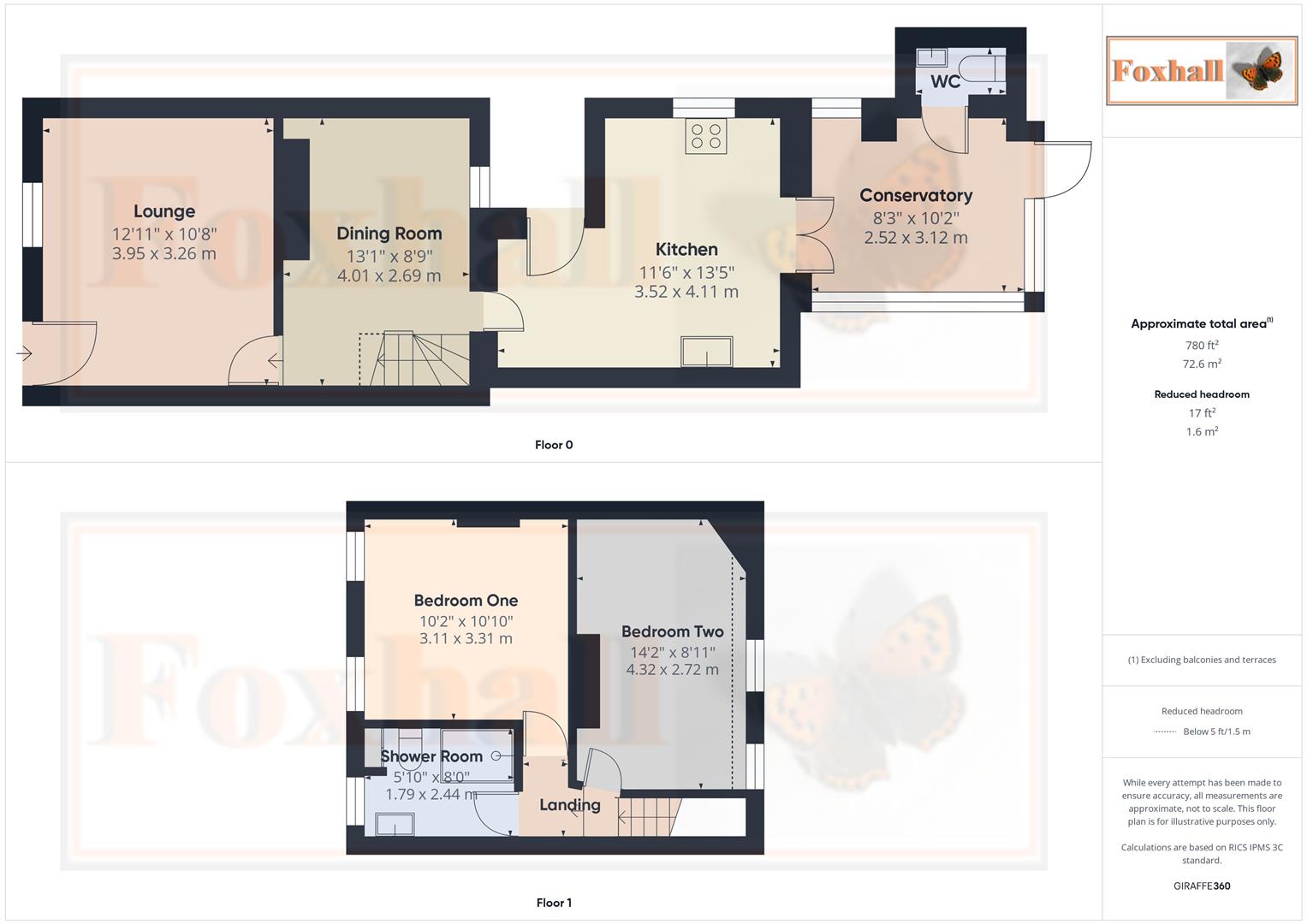- HIGH STREET WALTON FELIXSTOWE CONVENIENT FOR EXCELLENT RANGE OF AMENITIES
- OFF ROAD PARKING FOR TWO VEHICLES TO THE REAR OFF ALEXANDRA ROAD
- SUNNY SOUTH WESTERLY FACING SECLUDED REAR GARDEN
- EXCELLENT DECORATIVE ORDER
- NO ONWARD CHAIN
- THOUGHTFULLY MODERNISED COTTAGE
- TWO DOUBLE BEDROOMS AND A FIRST FLOOR SHOWER ROOM
- 13'5" x 11'6" COTTAGE STYLE KITCHEN WITH 10'2" X 8'3" DOUBLE GLAZED CONSERVATORY WITH CLOAKROOM W.C.OFF
- TWO SEPARATE RECEPTION ROOMS
- FREEHOLD - COUNCIL TAX BAND - B
2 Bedroom Terraced House for sale in Felixstowe
HIGH STREET WALTON FELIXSTOWE CONVENIENT FOR EXCELLENT RANGE OF AMENITIES - OFF ROAD PARKING FOR TWO VEHICLES TO THE REAR OFF ALEXANDRA ROAD - SUNNY SOUTH WESTERLY FACING SECLUDED REAR GARDEN - EXCELLENT DECORATIVE ORDER - NO ONWARD CHAIN - THOUGHTFULLY MODERNISED COTTAGE - TWO DOUBLE BEDROOMS AND A FIRST FLOOR SHOWER ROOM - 13'5" x 11'6" COTTAGE STYLE KITCHEN WITH 10'2" X 8'3" DOUBLE GLAZED CONSERVATORY WITH CLOAKROOM W.C. OFF - TWO SEPARATE RECEPTION ROOMS - GAS HEATING VIA RADIATORS - VIEWING HIGHLY RECOMMENDED.
**Foxhall Estate Agents** are delighted to offer for sale this thoughtfully modernised terrace cottage situated along the high street in Walton Felixstowe, convenient for an excellent range of amenities including a Co-op, bakers furniture store, chemist, post office, public house, wine bar, restaurants and a village church. Felixstowe town centre is approximately one mile away, the village also offers schools and excellent public transport links.
The cottage has been thoughtfully modernised and presented in excellent decorative order, its being sold with no onward chain and benefits from off road parking for two vehicles to the rear off Alexandra Road, gas central heating via radiators and a sunny south westerly facing rear garden.
The accommodation comprises two double bedrooms and a modern shower room to the first floor. To the ground floor lounge, separate dining room, 13'5" x 11'6" cottage style kitchen with double doors leading into the double glazed 10'2" x 8'3" conservatory with cloakroom off.
Lounge - 3.94m x 3.25m (12'11" x 10'8") - Entrance door into the lounge, sash window to the front, open fire and a door to the dining room
Dining Room - 3.99m x 2.67m (13'1" x 8'9") - Sash window to the rear, stairs off to first floor, radiator, door to kitchen.
Kitchen - 4.09m x 3.51m (13'5" x 11'6") - Cottage style with double enamel butler style sink with a mixer tap and cupboards under, excellent range of worksurfaces with drawers, cupboards and appliance space under, wall mounted cupboards over, large skylight making this a light and airy room, door to the side courtyard with gate, obscure window to the side and French doors leading to the conservatory.
Conservatory - 3.10m x 2.51m (10'2" x 8'3") - Electric heater, double glazed windows to side and rear, double glazed French doors leading out to the outside and door to the cloakroom.
Cloakroom W.C. - 1.32m x 0.79m (4'4" x 2'7") - Low level W.C and a wash hand basin.
Landing - Access to the loft (which we understand from the vendor has some boarding), radiator, doors to bedroom one, bedroom two and the shower room.
Bedroom One - 3.30m x 3.10m (10'10" x 10'2") - Two windows to the front and a radiator.
Bedroom Two - 4.32m x 2.72m (14'2" x 8'11") - Two windows to the rear and a radiator.
Shower Room - 2.44m x 1.78m (8'0" x 5'10") - Independent shower cubicle, low level W.C, pedestal wash hand basin with a mixer tap, Obscure window to the front and a cupboard housing Baxi boiler (2018) which we have been advised by the vendor has been regularly serviced.
Rear Garden - Property benefits from a sunny south westerly facing rear garden, enclosed by high walling to one side and fencing to the other, good sized patio area which takes advantage of the south westerly facing aspect, lawned area with a summerhouse and shed, gate gives access out to the concrete double driveway which has vehicular access from Alexandra Road.
Agents Notes - Tenure - Freehold
Council Tax Band - B
**AGA Cooker, fridge freezer, washing Machine and dishwasher may be available by separate negotiation**
We understand from the vendor that Property was rewired by Premier Electrics in 2019 with a new fuse board installed.
We also understand that a new heating system installed in September 2018 the boiler was last serviced in 2024.
We understand from the vendor a deed of grant was made on on 8th August 1983 granting rights to Alexandra Road regarding water electrics and gas which run under the land at 253 High Street furthermore there was a deed of grant agreed on 12th March 1982 granting the neighbour use of the passageway to access their garden.
Property Ref: 237849_33925449
Similar Properties
2 Bedroom End of Terrace House | Offers in excess of £225,000
EXCELLENT DECORATIVE ORDER - UPSTAIRS BATHROOM & DOWNSTAIRS W.C - TWO DOUBLE BEDROOMS - OPEN PLAN LOUNGE/DINING ROOM - E...
3 Bedroom Semi-Detached House | Guide Price £225,000
NO ONWARD CHAIN - SEMI-DETACHED FAMILY HOUSE - CLOSE TO TOWN CENTRE - THREE BEDROOMS ALL WITH BUILT IN CUPBOARDS - LOW M...
3 Bedroom Semi-Detached House | Offers in excess of £225,000
NO ONWARD CHAIN - POPULAR EAST IPSWICH LOCATION - BRITANNIA AND COPLESTON SCHOOL CATCHMENT AREA - THREE BEDROOMS - DOUBL...
2 Bedroom End of Terrace House | Guide Price £230,000
GUIDE PRICE �230,000-�240,000 - RARE OPPORTUNITY - OFF ROAD PARKING - LARGE REAR EASTERLY FACING...
3 Bedroom End of Terrace House | £230,000
CUL-DE-SAC LOCATION IN EAST IPSWICH - COPLESTON AND CLIFFORD ROAD SCHOOLS CATCHMENT AREA - SPACIOUS THREE BEDROOM END TE...
3 Bedroom End of Terrace House | Offers Over £230,000
THREE BEDROOM END OF TERRACE HOUSE - OFF ROAD PARKING FOR TWO CARS VIA BLOCK PAVED DRIVEWAY - POPULAR EAST IPSWICH LOCAT...

Foxhall Estate Agents (Suffolk)
625 Foxhall Road, Suffolk, Ipswich, IP3 8ND
How much is your home worth?
Use our short form to request a valuation of your property.
Request a Valuation
