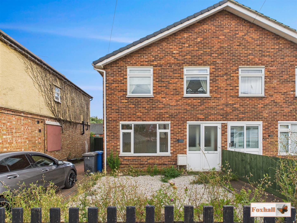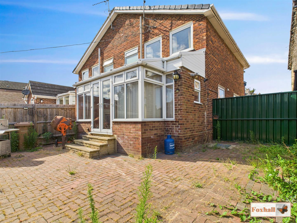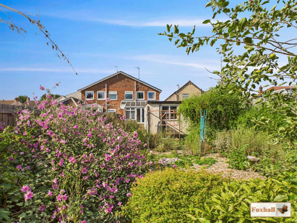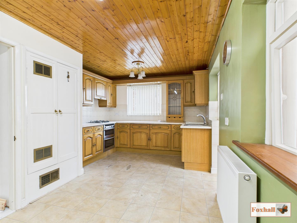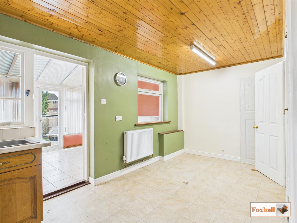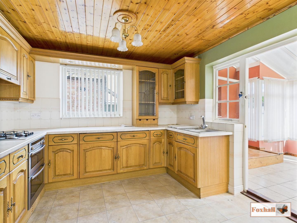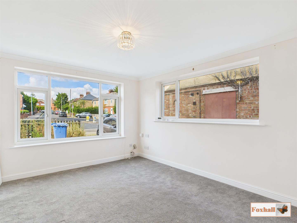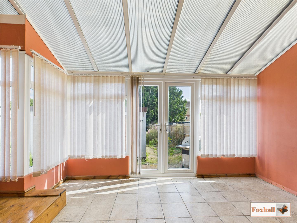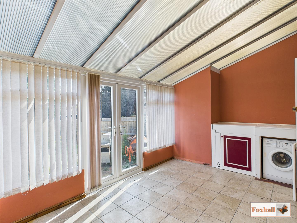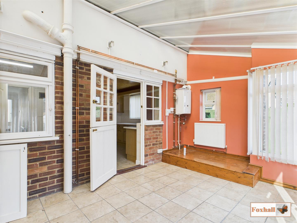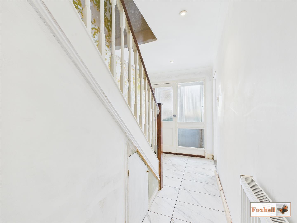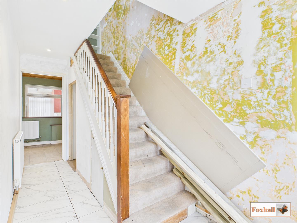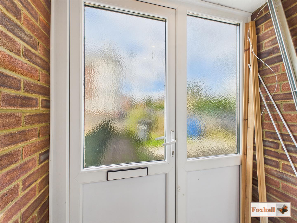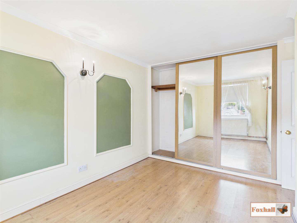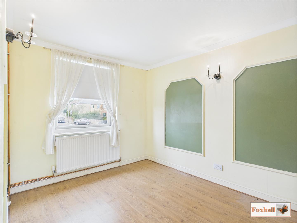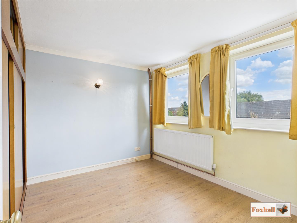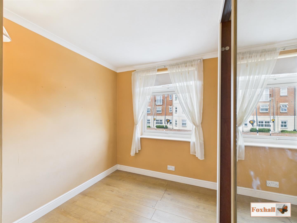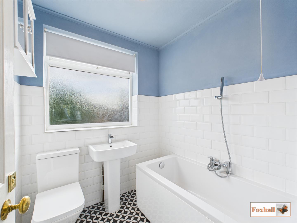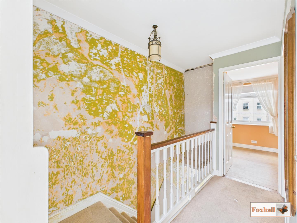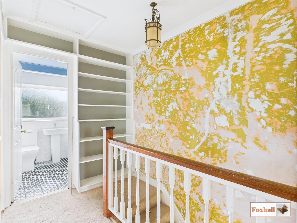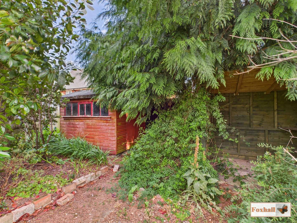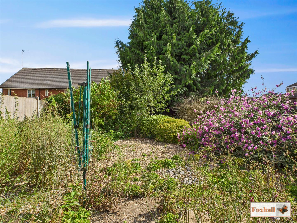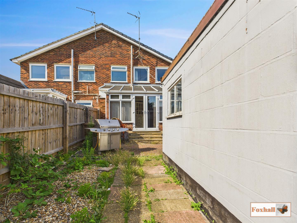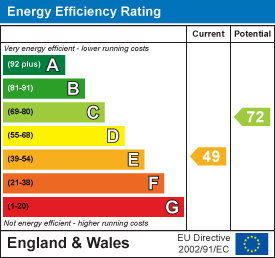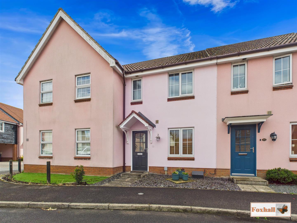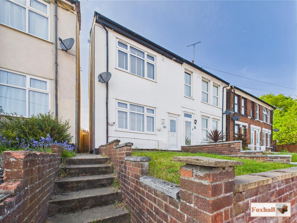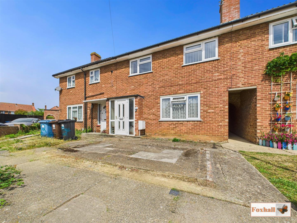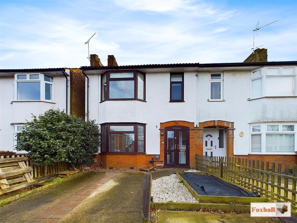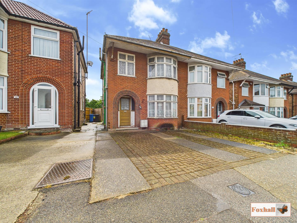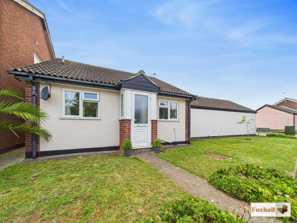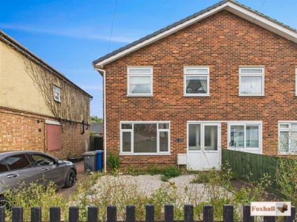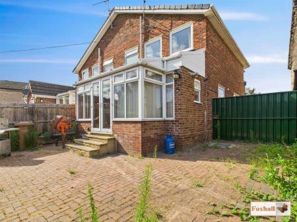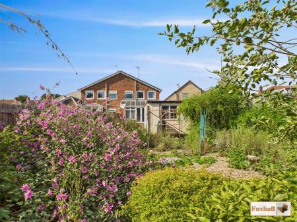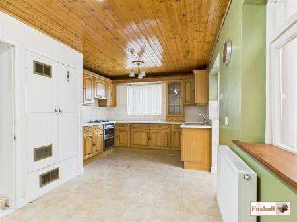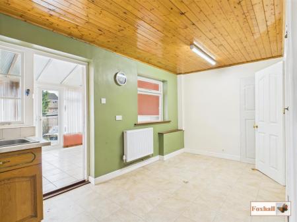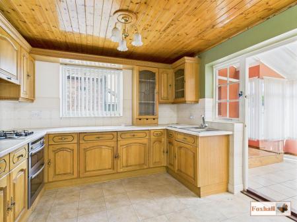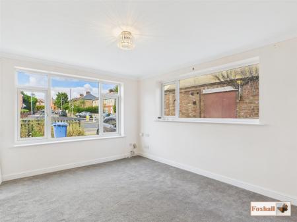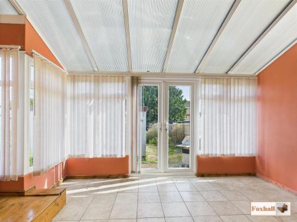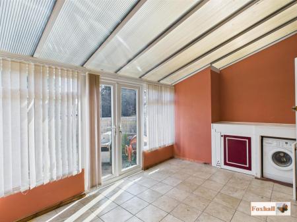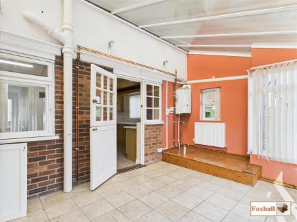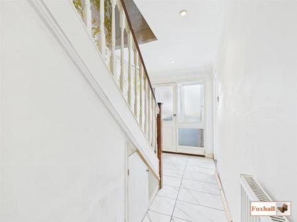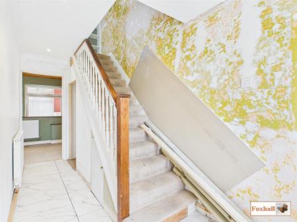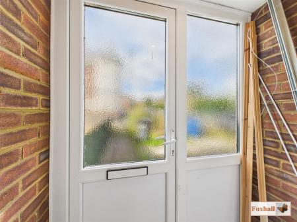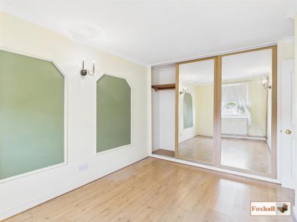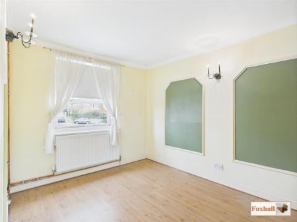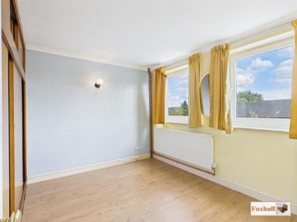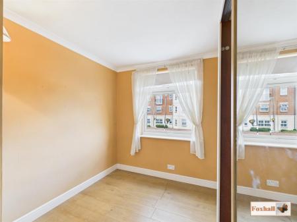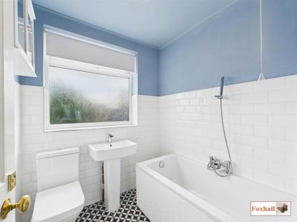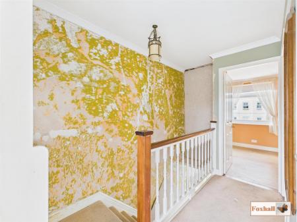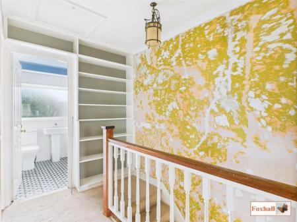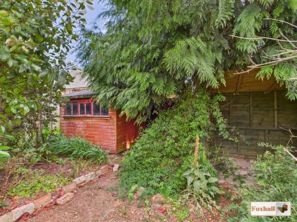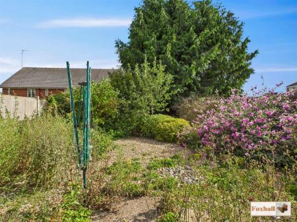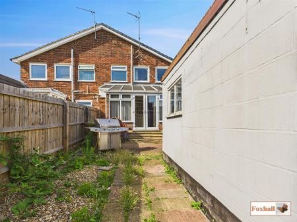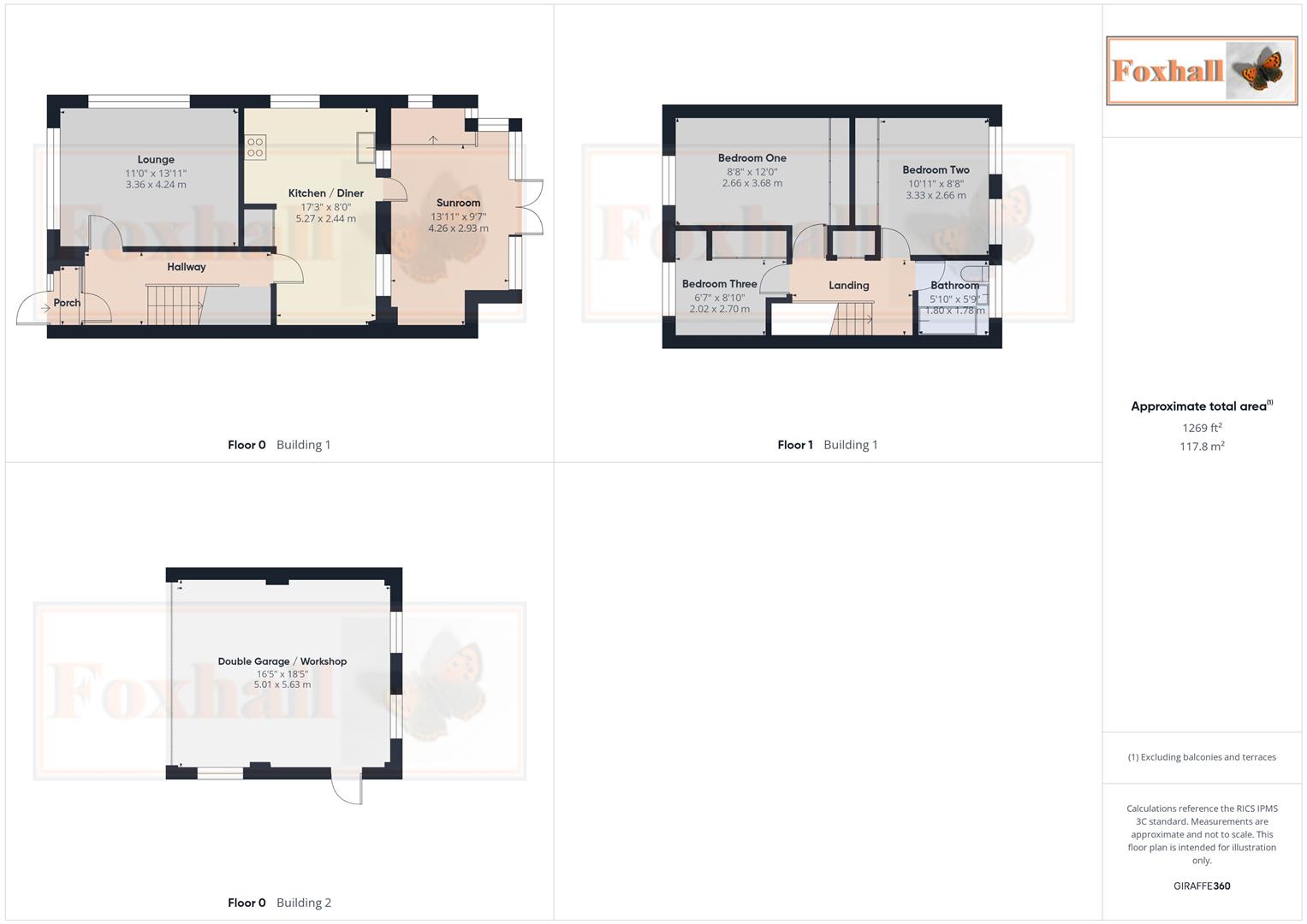- NO ONWARD CHAIN - SEMI-DETACHED FAMILY HOUSE - CLOSE TO TOWN CENTRE
- THREE BEDROOMS ALL WITH BUILT IN CUPBOARDS
- LOW MAINTENANCE FRONT GARDEN WITH PLENTY OF PARKING
- MODERN UPSTAIRS BATHROOM
- LARGE KITCHEN / DINER
- LOUNGE
- LARGE SUN ROOM
- SOME UPDATING CARRIED OUT HOWEVER FURTHER MODERNISATION REQUIRED
- LARGE REAR GARDEN AND LARGE DOUBLE GARAGE / WORKSHOP
- FREEHOLD - COUNCIL TAX BAND - B
3 Bedroom Semi-Detached House for sale in Ipswich
NO ONWARD CHAIN - SEMI-DETACHED FAMILY HOUSE - CLOSE TO TOWN CENTRE - THREE BEDROOMS ALL WITH BUILT IN CUPBOARDS - LOW MAINTENANCE FRONT GARDEN WITH PLENTY OF PARKING - MODERN UPSTAIRS BATHROOM - LARGE KITCHEN / DINER - LOUNGE - LARGE SUN ROOM - SOME UPDATING CARRIED OUT HOWEVER FURTHER MODERNISATION REQUIRED - LARGE REAR GARDEN AND LARGE DOUBLE GARAGE / WORKSHOP
***Foxhall Estate Agents*** are delighted to offer to sale this three bedroom semi detached house for sale with large double garage and plenty of off road parking.
The property comprises of lounge, large kitchen / diner, large sun room / utility area at the back of the property leading on to the fantastic size rear garden. This also has a large double garage which is accessed via block paved driveway from the front and metal gate. This is a superb opportunity for anyone who wants to bring vehicles from the front and work on them in the back of the property.
To the upstairs there are three good sized bedrooms all with built in wardrobes, a modern replacement bathroom and a landing with large storage cupboard and bespoke bookcase.
The property has started to be upgraded and modernised however does need finishing off. This is a super opportunity for a new owner to put their own stamp on it.
Situated on the Bramford Road towards the western outskirts of Ipswich with nearby amenities and just a short drive to the A14 and the well catered for village of Bramford.
In the valuer's opinion, an early viewing is advised so as to not miss out on this superb opportunity.
Front Garden - Low maintenance front garden with shingle, block paved pathway to the door, block paved driveway through to the rear garden via a large lockable metal gate so this allows plenty of off-road parking for multiple vehicles.
Porch - Entry via a UPVC glazed door and windows to front, light and a glazed wooden door into the entrance hallway.
Entrance Hallway - Glazed wooden door and window to front, tiled flooring, radiator, stairs up to first floor, under-stairs cupboard with shelving storage and a fuse board, bespoke cupboard, coving, spotlights with door to kitchen / diner.
Lounge - 4.24m x 3.35m (13'11" x 11'0") - Large double glazed window to front and side, skirting, coving, radiator with aerial and phone points.
Kitchen / Diner - 5.26m x 2.44m (17'3" x 8'0") - Large kitchen / diner comprising of wall and base fitted units with cupboards and drawers under including wine rack and some glazed units, work surfaces over, inset oven with stainless steel gas hob and extractor over, splash-back tiling, bespoke fitted cupboards with large cupboard which houses the tank and original boiler, 1 1/2 stainless steel drainer unit with a mixer tap over, glazed window into the sunroom, a further glazed window and glazed door into the sunroom,� glazed window with fitted blind, under plinth lights and laminate flooring.
Sun Room - 4.24m x 2.92m (13'11" x 9'7") - Tiled floor, wall mounted Ideal Logic combi boiler regularly serviced, radiator, double glazed window to the side with fitted blinds, brick and UPVC construction, UPVC roof, bespoke cupboards one housing the plumbing and space for a washing machine, the other with some bespoke storage the other could be room for a dryer, laminate flooring and double glazed French doors out into the rear garden.
Landing - Doors to bedrooms one, two, three and the bathroom, loft hatch with fitted ladder with loft hook attached, bespoke fitted shelves, laminate flooring, coving and plenty of fitted cupboards including the large airing cupboard housing the water tank which is completely empty hidden behind the mirror.
Bedroom One - 3.66m x 2.64m (12'0" x 8'8") - Double glazed window to the front, wall lights, built-in cupboards, coving, laminate flooring.
Bedroom Two - 3.33m x 2.64m (10'11" x 8'8") - Two double glazed windows to the rear, plenty of built-in cupboards, coving, laminate flooring, radiator and wall lights.
Bedroom Three - 2.69m x 2.01m (8'10" x 6'7") - Double glazed window to the front, coving, laminate flooring, fitted wardrobes, wall lights and a radiator.
Bathroom - 1.78m x 1.75m (5'10" x 5'9") - Modern bathroom, bath is of a small size panelled bath with mixer tap and hand held shower over, pedestal wash hand basin, low flush W.C, vinyl tiling, heated towel rail, double glazed obscure window to the rear with fitted roller blind, splash-back tiling, and a radiator.
Rear Garden - 21.34m x 12.19m (70' x 40') - Large block paved patio area which can be used for al fresco dining which is equally an extension of the driveway so further cars can be parked down into the rear garden if required, including big horse trailers or caravans and this leads to a large double garage / workshop. Further past the double garage is an un-overlooked rear garden with a multitude of plants including mallow, jasmine, fuschia and roses and there are some fruit trees. Low maintenance area with water feature and mature planting, there is an also a further path down to the rear of the garden is a shed 7' x 8' approx with a covered seating area.
Double Garage / Workshop - 5.61m x 5.00m (18'5 x 16'5) - With pit and work bench, stable pedestrian door and two windows at the rear with power and lighting. Large up and over manual garage door to the front.
Agents Notes - Tenure - Freehold
Council Tax Band - B
Property Ref: 237849_34065276
Similar Properties
Spindler Close, Kesgrave, Ipswich
2 Bedroom Terraced House | Offers in excess of £225,000
NO CHAIN INVOLVED - LOVELY FULL WIDTH SOUTH FACING KITCHEN / DINER WITH EXTENSIVE RANGE OF INTEGRATED APPLIANCES TO REMA...
3 Bedroom Semi-Detached House | Guide Price £225,000
THREE BEDROOM SEMI-DETACHED HOUSE - EN-SUITE TO BEDROOM ONE & UPSTAIRS SHOWER ROOM - LARGE WESTERLY FACING REAR GARDEN -...
3 Bedroom House | Offers in excess of £220,000
NO ONWARD CHAIN - THREE BEDROOM MID TERRACE HOUSE - LOUNGE - SEPARATE DINING ROOM - KITCHEN - L SHAPED WELL PRESENTED RE...
3 Bedroom End of Terrace House | £230,000
CUL-DE-SAC LOCATION IN EAST IPSWICH - COPLESTON AND CLIFFORD ROAD SCHOOLS CATCHMENT AREA - SPACIOUS THREE BEDROOM END TE...
3 Bedroom Semi-Detached House | Offers Over £230,000
SEMI DETACHED THREE BEDROOM - NO ONWARD CHAIN - WELCOMING ENTRANCE HALLWAY - DOUBLE BAY FRONTED LOUNGE - SEPARATE DINING...
Trinity Close, Kesgrave, Ipswich
2 Bedroom Bungalow | Guide Price £230,000
LINK DETACHED BUNGALOW - POPULAR CUL-DE-SAC LOCATION IN OLD KESGRAVE - ENCLOSED WESTERLY FACING REAR GARDEN - PARKING SP...

Foxhall Estate Agents (Suffolk)
625 Foxhall Road, Suffolk, Ipswich, IP3 8ND
How much is your home worth?
Use our short form to request a valuation of your property.
Request a Valuation
