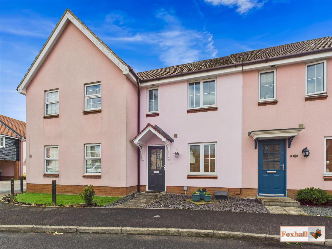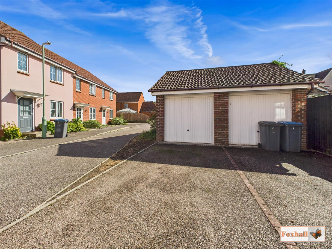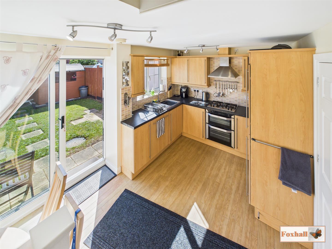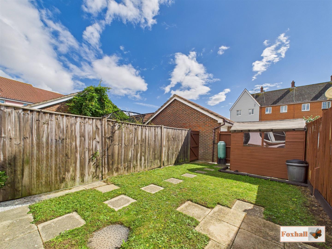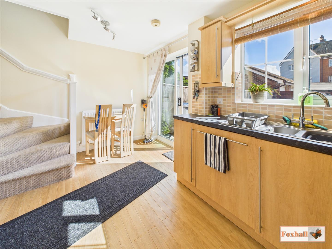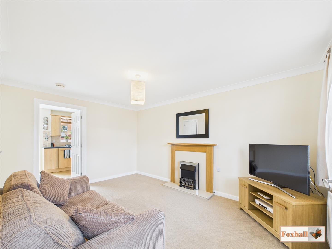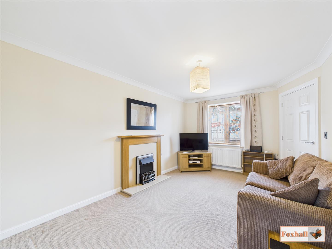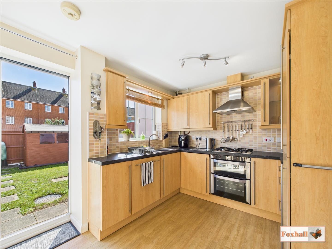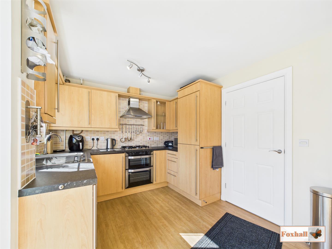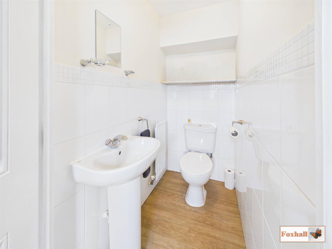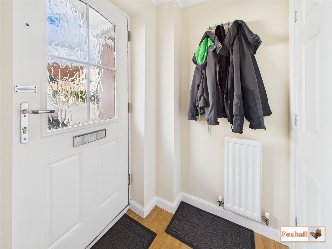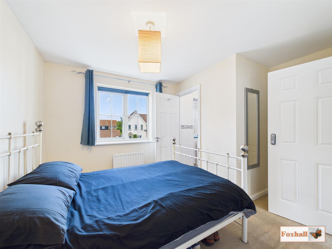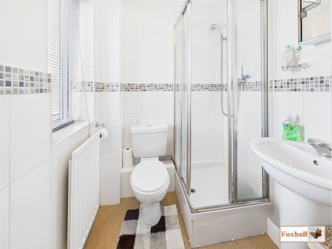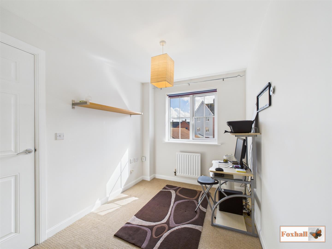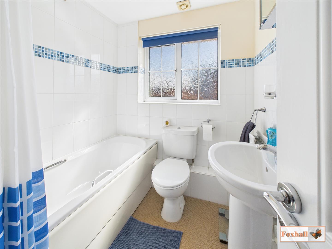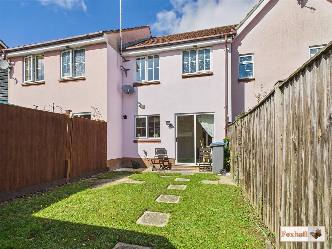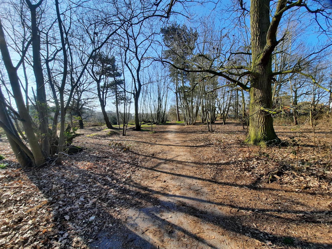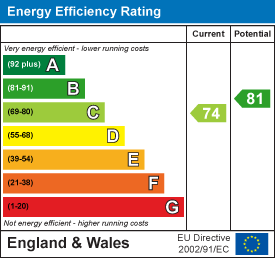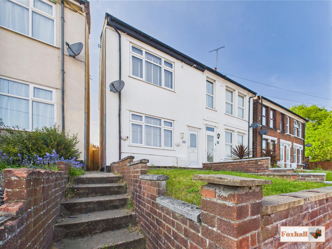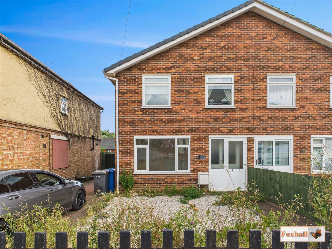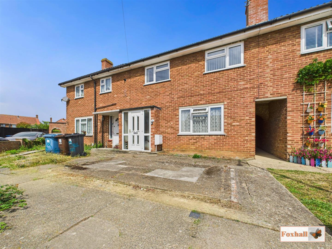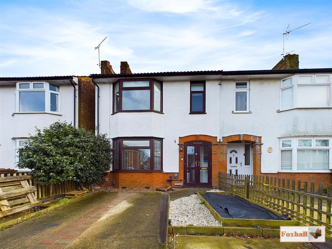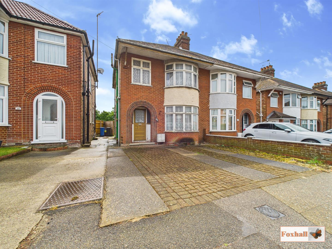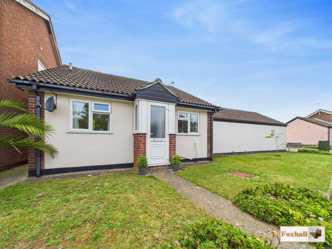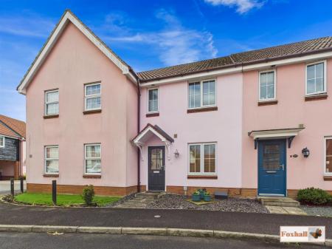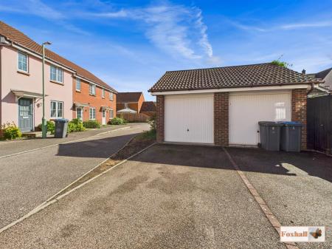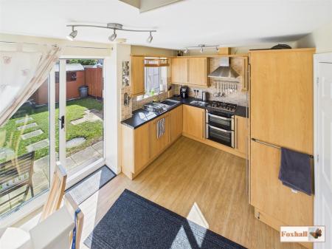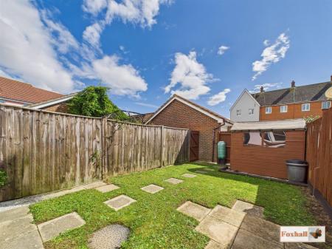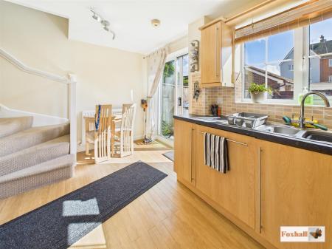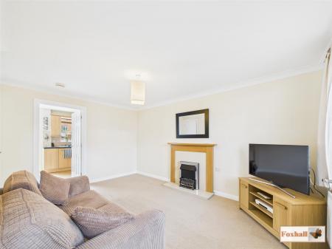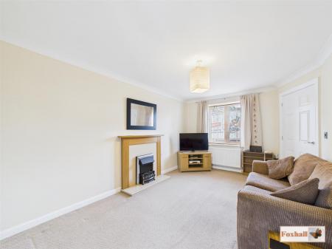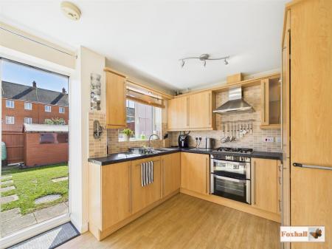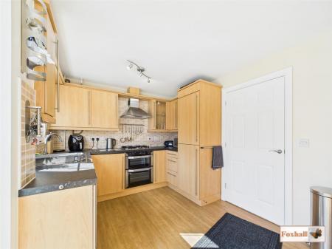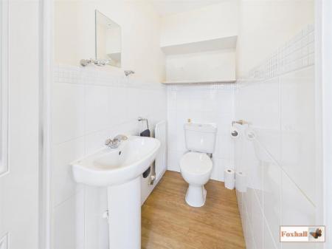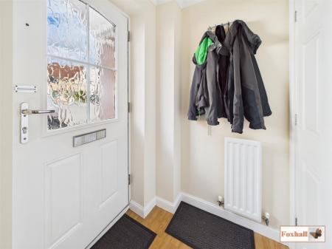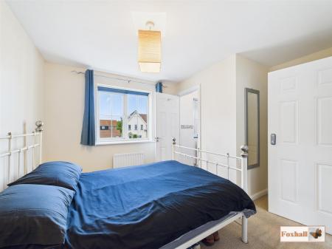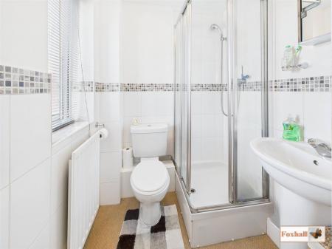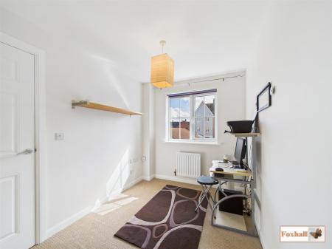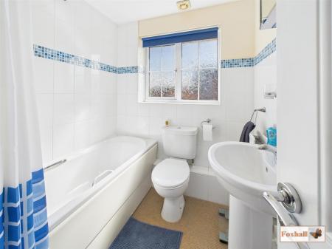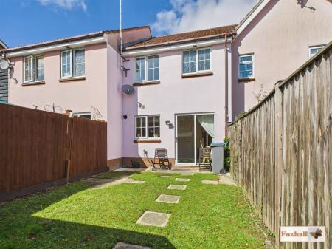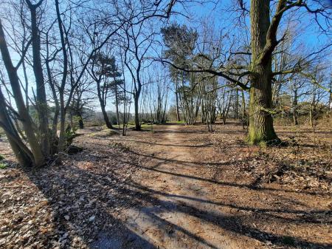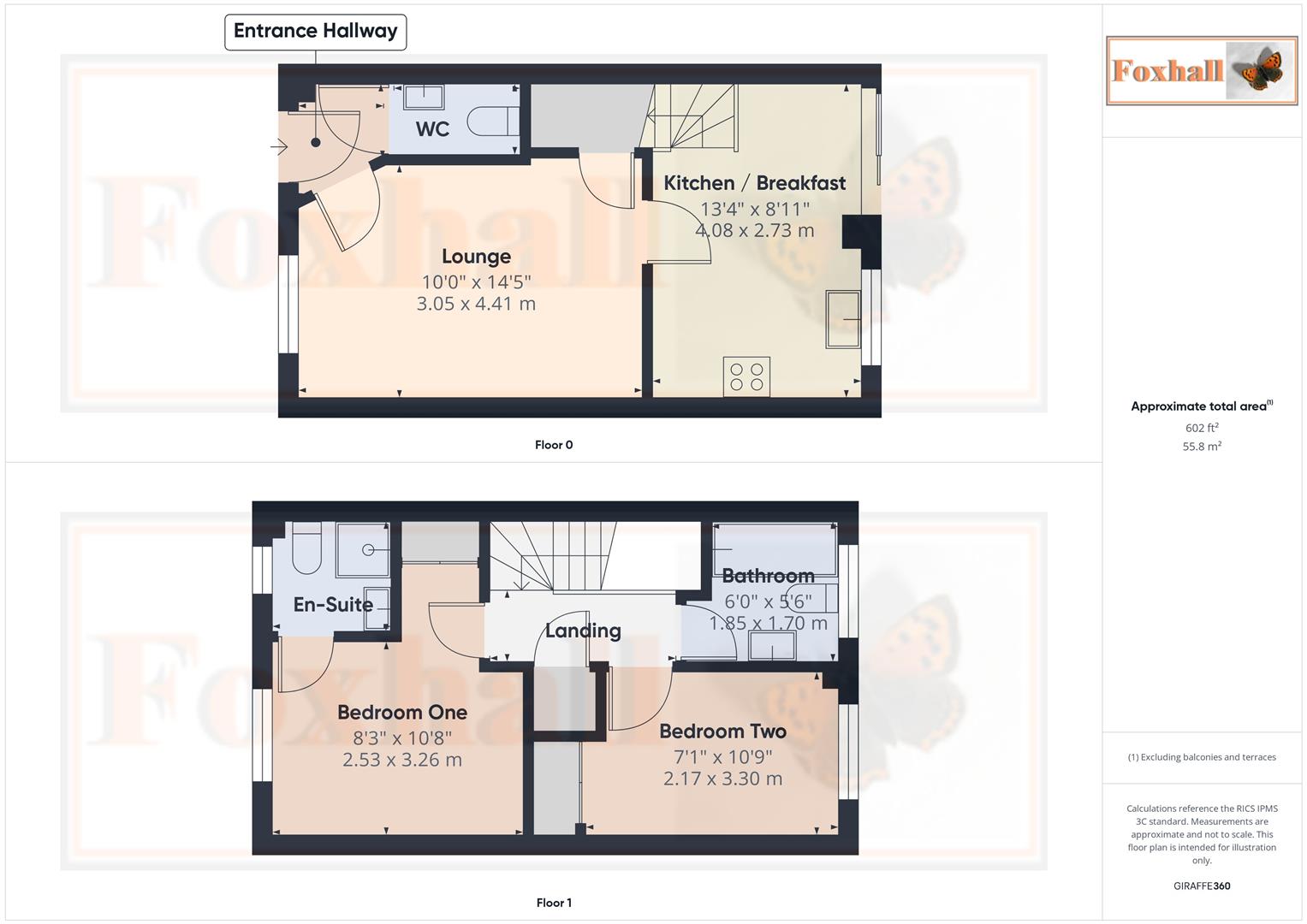- NO CHAIN INVOLVED
- LOVELY FULL WIDTH SOUTH FACING KITCHEN / DINER WITH EXTENSIVE RANGE OF INTEGRATED APPLIANCES TO REMAIN
- GAS CENTRAL HEATING VIA BOILER ONLY ONE YEAR OLD WHICH HAS JUST BEEN SERVICED
- TWO DOUBLE SIZE BEDROOMS BOTH WITH DOUBLE WARDROBES
- ENSUITE SHOWER ROOM FROM BEDROOM ONE AND DOWNSTAIRS CLOAKROOM
- DRIVEWAY PLUS DETACHED GARAGE WITH AN ADDITIONAL CAR PARKING SPACE ON THE DRIVEWAY IN FRONT
- 14'5" X 10'0" LOUNGE
- EXCELLENT DECORATIVE ORDER THROUGHOUT
- SOUTH FACING REAR GARDEN
- FREEHOLD - COUNCIL TAX BAND - B
2 Bedroom Terraced House for sale in Ipswich
NO CHAIN INVOLVED - LOVELY FULL WIDTH SOUTH FACING KITCHEN / DINER WITH EXTENSIVE RANGE OF INTEGRATED APPLIANCES TO REMAIN - GAS CENTRAL HEATING VIA BOILER ONLY ONE YEAR OLD WHICH HAS JUST BEEN SERVICED - TWO DOUBLE SIZE BEDROOMS BOTH WITH DOUBLE WARDROBES - ENSUITE SHOWER ROOM FROM BEDROOM ONE AND DOWNSTAIRS CLOAKROOM - DRIVEWAY PLUS DETACHED GARAGE WITH AN ADDITIONAL CAR PARKING SPACE ON THE DRIVEWAY IN FRONT- 14'5" X 10'0" LOUNGE - EXCELLENT DECORATIVE ORDER THROUGHOUT - SOUTH FACING REAR GARDEN - CUL-DE-SAC POSITION TWO MINUTES WALK TO LONG STROPS WOODS IDEAL FOR ANYONE WITH DOGS AND CHILDREN.
***Foxhall Estate Agents*** are delighted to offer for sale a lovely example of a spacious two bedroom mid terrace house offered with no chain involved and in excellent decorative order.
The property has all the important big three which is en-suite shower room from the main bedroom, downstairs cloakroom and it's own driveway plus a detached garage as well.
Beautifully positioned with a full width south facing kitchen/ breakfast room which gets a lovely amount of sun throughout most of the day. This overlooks the south facing garden which is fully enclosed with a path leading direct to a detached garage with personal driveway immediately in front.
Only a year ago the boiler was replaced with a brand new boiler that comes with a 10 year guarantee and had its first annual service last week. Upstairs there are two double size bedrooms plus a modern bathroom and a good sized en-suite shower room leading off the main bedroom. Downstairs is a very handy downstairs cloakroom, 14'5" x 10'0" lounge and an entrance hallway and the stairs to the first floor lead directly off the kitchen / breakfast room. There are fitted hard wired smoke alarms on both ground and first floor.
The property is situated towards the end of a quiet cul-de-sac with a pathway leading direct to the woods at Long Strops making this ideal for anyone with dogs or young children etc.
Summary Continued - Furthermore Spindler Close is ideally positioned for access to the Millennium Playing Fields, local shops and facilities nearby including Tesco, doctors surgery, library, pharmacy, fish & chip shop, local bus routes to Ipswich and Martlesham and easy access to A14.
An early internal viewing is highly advised.
Front Garden - Low maintenance mainly laid to slate shingle with a path and step up to the front door.
Entrance Hallway - Double glazed front entrance door through to entrance hallway with doors to lounge and downstairs cloakroom.
Downstairs Cloakroom - Extractor fan, wash hand basin, low-flush W.C, half tiled walls and a radiator.
Lounge - 4.39m x 3.05m (14'5" x 10'0") - Window to front, radiator, electric fire to stay, door to large under stairs storage cupboard and door through to kitchen / breakfast room.
Kitchen / Breakfast Room - 4.06m x 2.72m (13'4" x 8'11") - Excellent selection of units and extensive worksurfaces, integrated appliances, including double oven, hob, extractor hood, dishwasher, washing machine and fridge freezer, 1 1/2 bowl sink unit, tiling, double glazed sliding patio doors opening direct out in to the south facing rear garden making this a lovely bright room benefitting from the sunshine for virtually all of the day. Double radiator and stairs rising to first floor and a wall mounted boiler (only one year old and had it's first service).
Landing - Door to the airing cupboard, loft access (boarding, supplied with light, has a ladder and plenty of headroom up there) doors to bedrooms one and two and the bathroom.
Bedroom One - 3.25m x 2.51m (10'8" x 8'3") - Radiator, built-in double wardrobes, window to front and door to en-suite shower room.
En-Suite - 1.55m x 1.50m (5'1" x 4'11") - Shower, fully tiled within the shower enclosure, wash hand basin, W,C., radiator, extractor fan and a window to front.
Bedroom Two - 3.28m x 2.16m (10'9" x 7'1") - Radiator, window to rear and built-in double wardrobes.
Bathroom - 1.83m x 1.68m (6'0" x 5'6") - Modern white suite comprising W.C., wash basin, bath with shower over, fully tiled in bath/shower area, extractor fan. There is an obscure window to rear which is south facing making this lovely and sunny for a good part of the day.
Rear Garden - Southerly facing which is an absolute suntrap ideal for sitting out having a morning cuppa, afternoon glass of wine or alfresco dining. The garden is fully enclosed by panel fencing, being largely laid to lawn and low maintenance with a timber shed and a water butt at the rear to remain. A personal pedestrian access, individual to this property, leads via a lockable gate to the garage and driveway area.
Garage - With up and over door, ample eaves storage space and supplied with power and light.
Woodland And Surroundings - Just beyond the communal gardens is a lovely woodland area leading through to Long Strops. Additionally, the Millennium Playing Field and further woodland walks are only a few minutes away.
Agents Notes - Tenure - Freehold
Council Tax Band - B
The seller previously connected a electricity supply with an armoured cable to the garage, which has potential to be reconnected by the new buyers.
They have also connected a hose down the side passage way by an outside tap in the garden making this ideal for anyone when they want to wash their car / motorbike etc
There is also an individual additional car parking space on the driveway.
Property Ref: 237849_34159493
Similar Properties
3 Bedroom Semi-Detached House | Guide Price £225,000
THREE BEDROOM SEMI-DETACHED HOUSE - EN-SUITE TO BEDROOM ONE & UPSTAIRS SHOWER ROOM - LARGE WESTERLY FACING REAR GARDEN -...
3 Bedroom Semi-Detached House | Guide Price £225,000
NO ONWARD CHAIN - SEMI-DETACHED FAMILY HOUSE - CLOSE TO TOWN CENTRE - THREE BEDROOMS ALL WITH BUILT IN CUPBOARDS - LOW M...
3 Bedroom House | Offers in excess of £220,000
NO ONWARD CHAIN - THREE BEDROOM MID TERRACE HOUSE - LOUNGE - SEPARATE DINING ROOM - KITCHEN - L SHAPED WELL PRESENTED RE...
3 Bedroom End of Terrace House | £230,000
CUL-DE-SAC LOCATION IN EAST IPSWICH - COPLESTON AND CLIFFORD ROAD SCHOOLS CATCHMENT AREA - SPACIOUS THREE BEDROOM END TE...
3 Bedroom Semi-Detached House | Offers Over £230,000
SEMI DETACHED THREE BEDROOM - NO ONWARD CHAIN - WELCOMING ENTRANCE HALLWAY - DOUBLE BAY FRONTED LOUNGE - SEPARATE DINING...
Trinity Close, Kesgrave, Ipswich
2 Bedroom Bungalow | Guide Price £230,000
LINK DETACHED BUNGALOW - POPULAR CUL-DE-SAC LOCATION IN OLD KESGRAVE - ENCLOSED WESTERLY FACING REAR GARDEN - PARKING SP...

Foxhall Estate Agents (Suffolk)
625 Foxhall Road, Suffolk, Ipswich, IP3 8ND
How much is your home worth?
Use our short form to request a valuation of your property.
Request a Valuation
