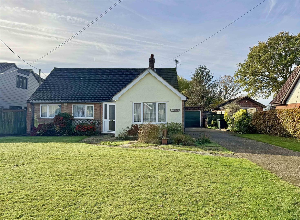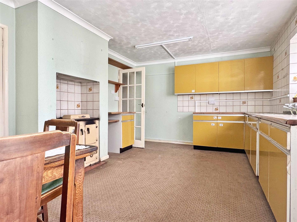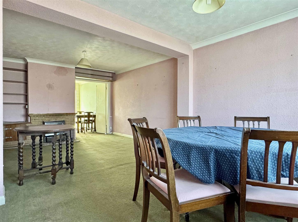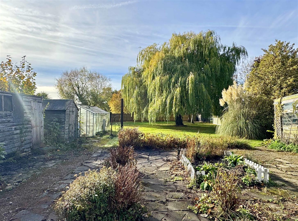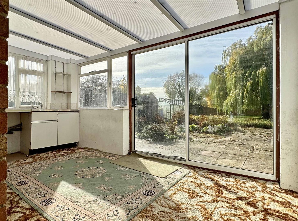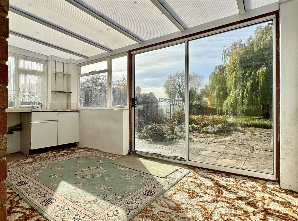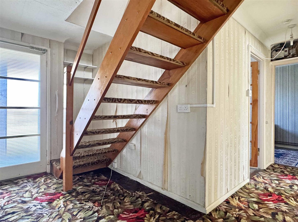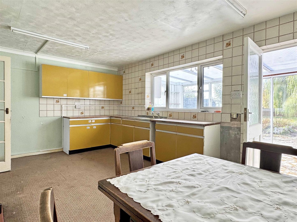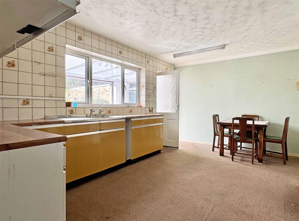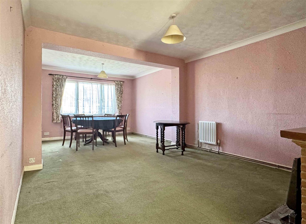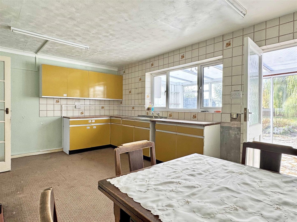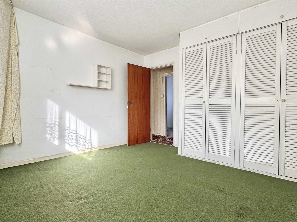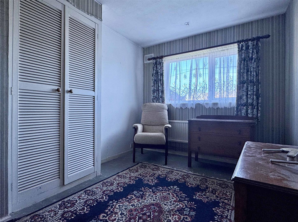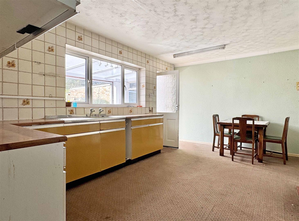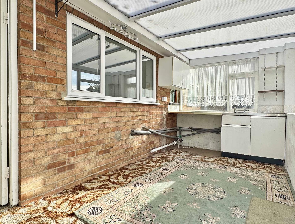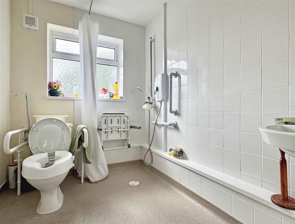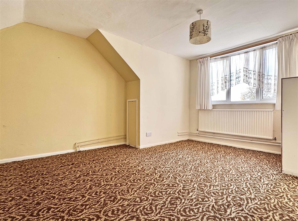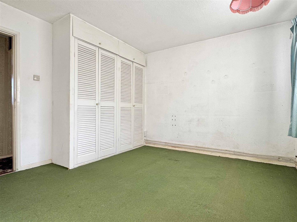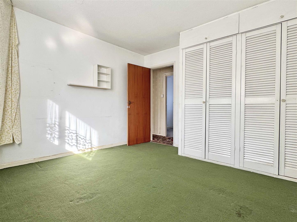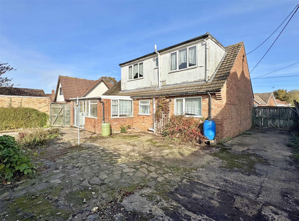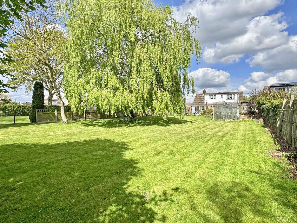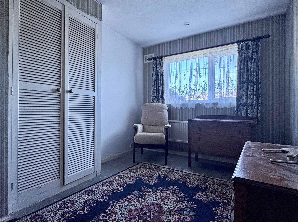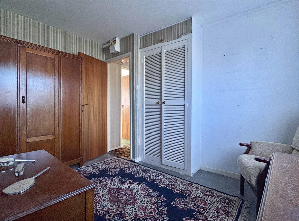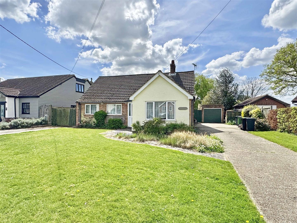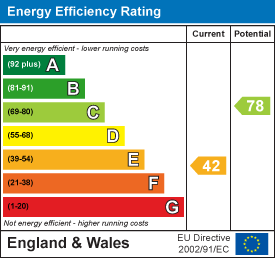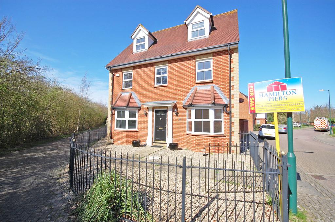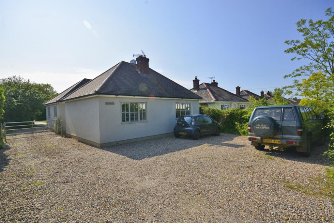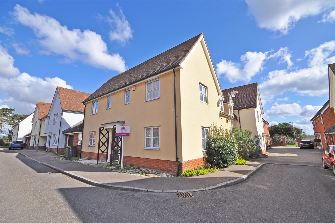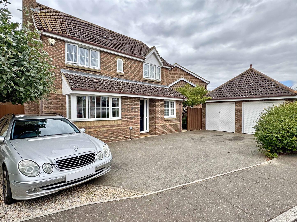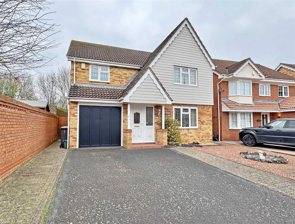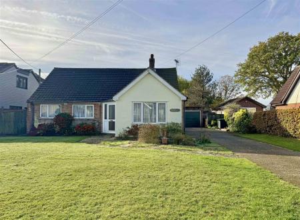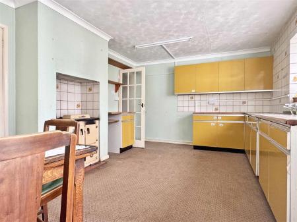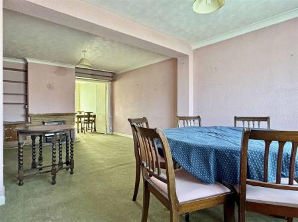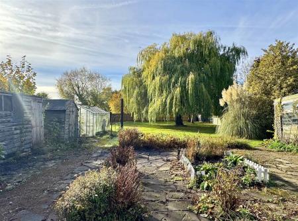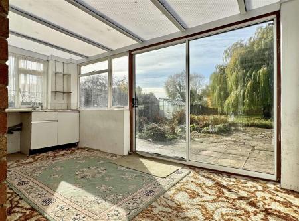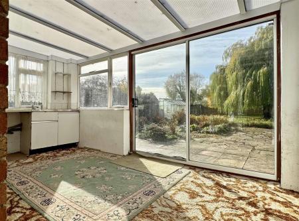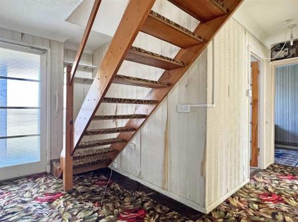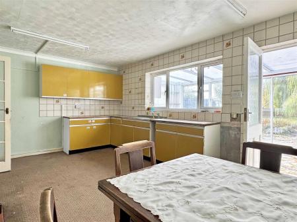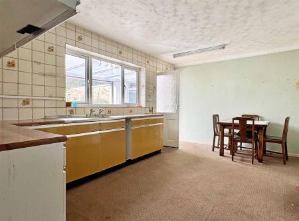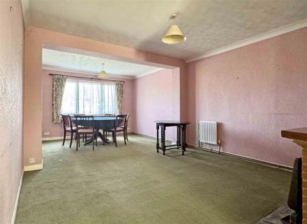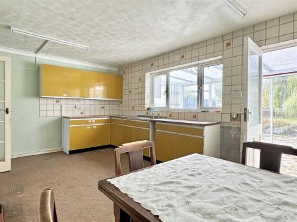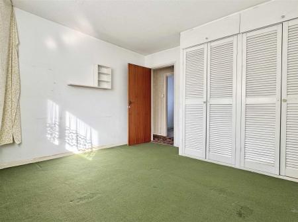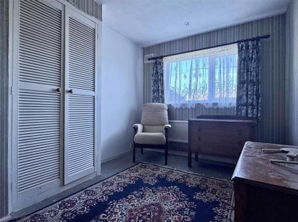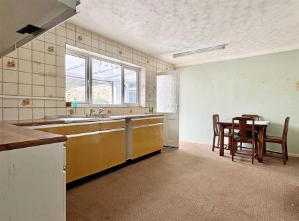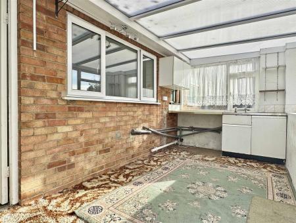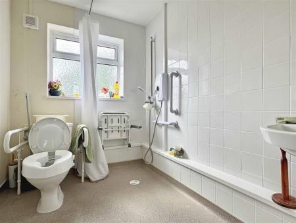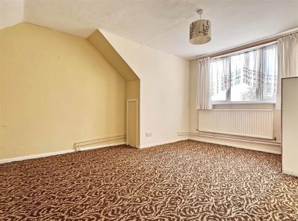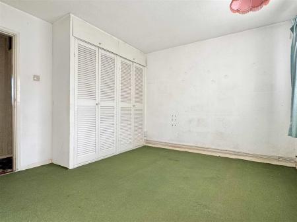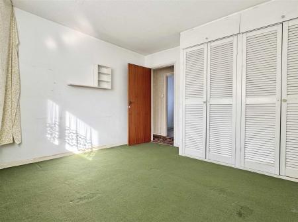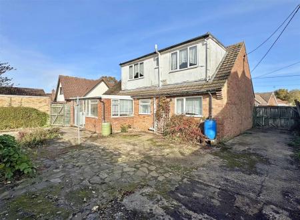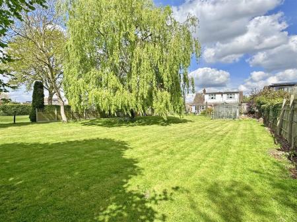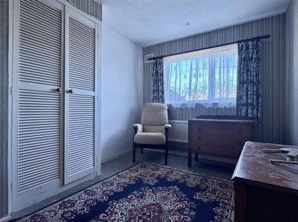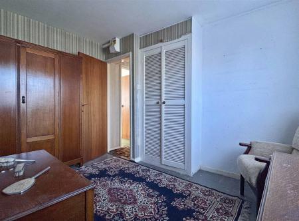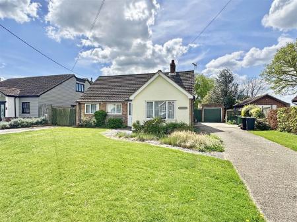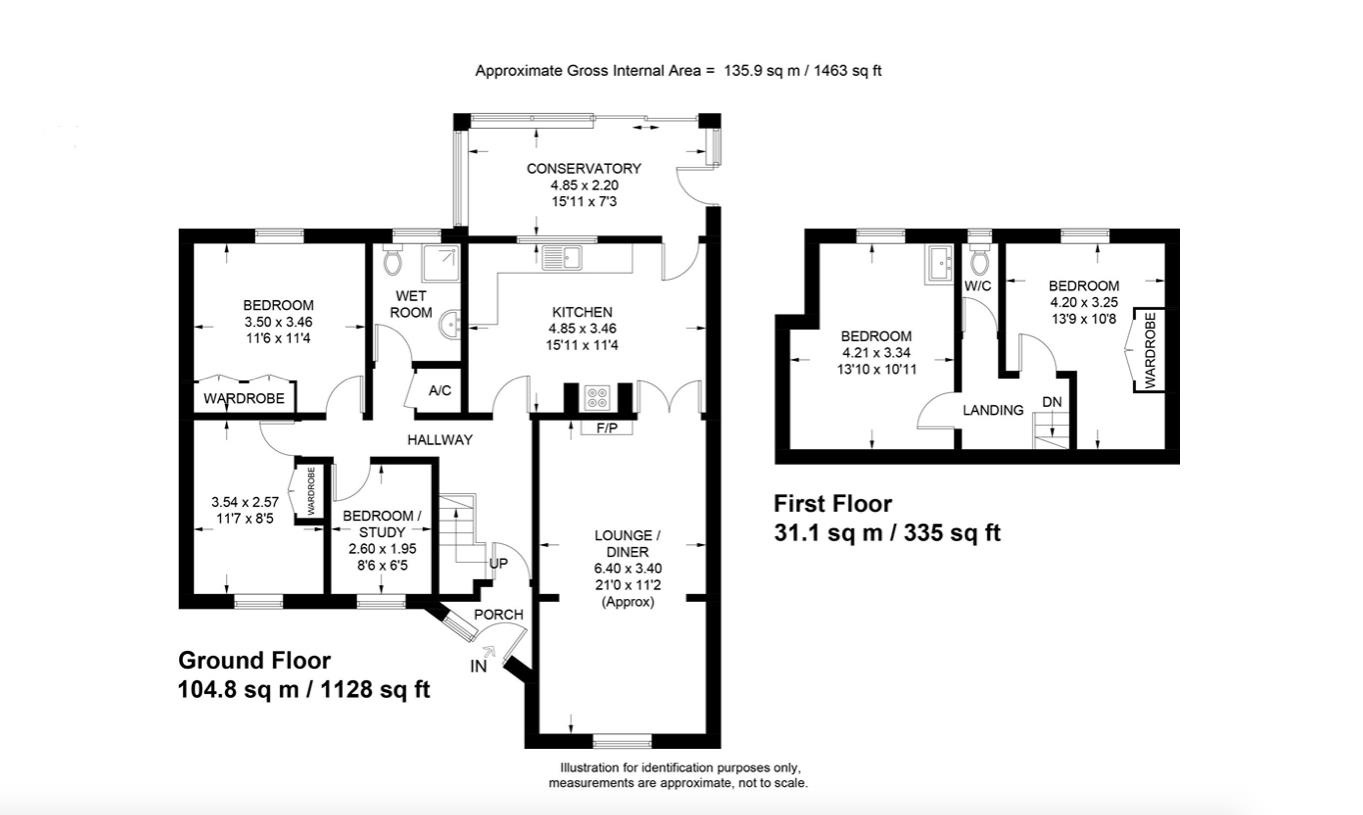- Sizeable 1/3 ACRE PLOT (STLS)
- Plenty Of Scope For RE-DEVELOPMENT (STPP) / Modernisation
- VERSATILE 4/5 Bedroom Detached CHALET BUNGALOW
- 21' Lounge/Diner, 15' Kitchen & 14' Sun Room/Conservatory
- Four DOUBLE Bedrooms Plus STUDY/Bedroom Five
- SET-BACK Position With Garage & Driveway For 4-5 Vehicles
- Popular Semi-Rural Village Location
4 Bedroom Chalet for sale in Felsted, Dunmow
Boasting NO ONWARD CHAIN and offering a 1/3 ACRE PLOT (STLS) with extensive rear garden and SET-BACK frontage, plus a detached garage and driveway for 4-5 vehicles is this 4/5 bedroom detached CHALET BUNGALOW. Benefiting from plenty of POTENTIAL TO REDEVELOP/MODERNISE* with sizeable internal living space inc. 21' lounge/diner, STUDY/bedroom five and sun room/conservatory. Ideally located in a sought after SEMI-RURAL village location with convenient access to nearby amenities and A120/M11. Internal viewings highly recommended!
The accommodation, with approximate room sizes, is as follows:
Ground Floor Accommodation: -
Entry Porch: - Part-glazed secure main entry door into small lobby area with door to inner hall.
Inner Hall: - Stairs to first floor, built-in storage cupboard, radiator, carpeted flooring.
Lounge / Diner: - 6.58m x 3.61m (21'07 x 11'10) - Double glazed window to front aspect, radiator, carpeted flooring.
Kitchen / Breakfast Room: - 4.85m x 3.45m (15'11 x 11'04) - Double glazed window to rear aspect, matching fitted base and wall units, roll top work surfaces incorporating a single bowl sink with central mixer tap and drainer, Aga stove, space for fridge/freezer, dishwasher and washing machine.
Sun Room: - 4.52m x 2.24m (14'10 x 7'04) - Part timber and part brick construction with polycarbonate roof. Patio doors to rear garden.
Study / Bedroom Five: - 2.59m x 1.93m (8'06 x 6'04) - Double glazed window to front aspect, radiator, carpeted flooring.
Master Bedroom: - 3.48m x 3.45m (11'05 x 11'04) - Double glazed window to rear aspect, built-in wardrobes, radiator, carpeted flooring.
Bedroom Four: - 3.53m x 2.57m (11'07 x 8'05) - Double glazed window to front aspect, built-in wardrobes, radiator, carpeted flooring.
Wet Room: - Opaque double glazed window to rear aspect, low level WC, walk-in shower with fitted shower seat, inset wash hand basin with tiled splash back, extractor fan.
First Floor Accommodation: -
Landing: -
Bedroom Two: - 4.19m max x 3.25m (13'09 max x 10'08) - Double glazed window to rear aspect, fitted wardrobes, radiator, carpeted flooring.
Bedroom Three: - 4.22m x 3.33m (13'10 x 10'11) - Double glazed window to rear aspect, built-in eaves storage cupboard, radiator, carpeted flooring.
Wc: - Opaque double glazed window to rear aspect, low level WC.
Exterior: -
Rear Gardens: - Approaching one third of an acre in total, the property is set back from the road with a sizeable frontage and the rear garden comprises patio area, a series of storage sheds and remainder mainly laid to lawn with mature trees (which are not preserved and can be removed if required), gated side access to driveway.
Garage, Driveway & Parking: - Detached garage fitted with up and over door. Driveway parking for 4-5 vehicles with lawned front garden.
Agents Notes: - Council Tax Band: E
For further information regarding this property, please contact Hamilton Piers.
Property Ref: 56382_33835833
Similar Properties
Chatsworth Avenue, Great Notley, Braintree, CM77
5 Bedroom Detached House | Guide Price £500,000
Benefiting from NO CHAIN, with DOUBLE GARAGE, an en-suite/dressing area to master & modern 18' DUAL ASPECT kitchen plus...
Pochard Way, Great Notley, Braintree, CM77
4 Bedroom Detached House | Guide Price £500,000
Boasting POTENTIAL TO EXTEND (stpp) & NO ONWARD CHAIN with THREE reception rooms inc. 16' BAY-FRONTED lounge & STUDY, wi...
Willows Green, Chelmsford, CM3
3 Bedroom Detached Bungalow | Guide Price £500,000
Boasting a 0.3 ACRE PLOT with 25? WORKSHOP with ANNEX POTENTIAL* and 18? DUAL ASPECT kitchen/diner is this three bedroom...
Hospital Field, Black Notley, Braintree
4 Bedroom Detached House | Guide Price £513,500
*** Guide Price £513,500 - £530,000 *** Boasting NO ONWARD CHAIN, offering THREE reception rooms inc. 22' DUAL ASPECT lo...
Pintail Crescent, Great Notley, Braintree
4 Bedroom Detached House | Offers in region of £514,495
Boasting THREE reception rooms inc. a BAY-FRONTED lounge, dining room & STUDY/play room plus a detached DOUBLE GARAGE (p...
Shelduck Crescent, Great Notley, Braintree
4 Bedroom Detached House | Guide Price £515,000
Boasting NO ONWARD CHAIN and offering an UNOVERLOOKED & generously sized rear garden, a spacious 16' lounge, CONSERVATOR...
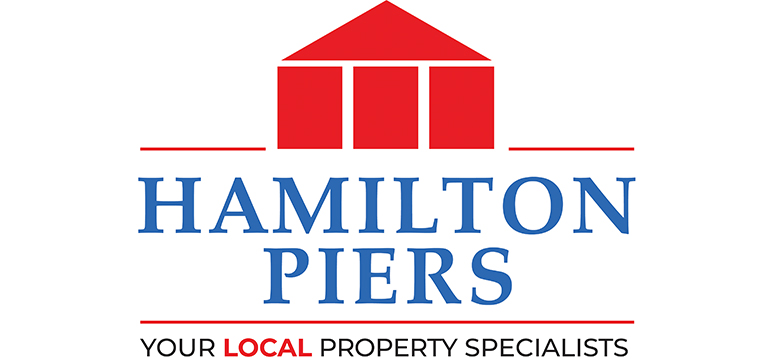
Hamilton Piers (Great Notley)
Avenue West, Skyline 120 Business Park, Great Notley, Essex, CM77 7AA
How much is your home worth?
Use our short form to request a valuation of your property.
Request a Valuation
