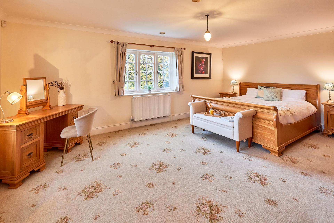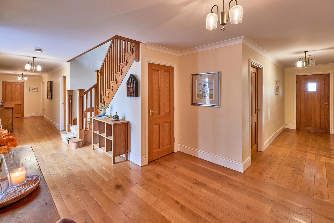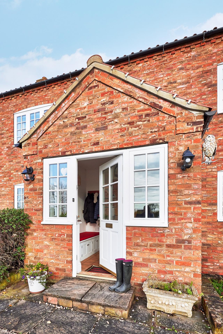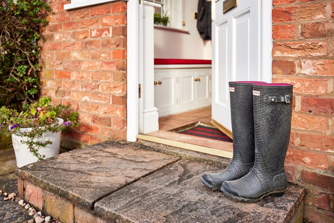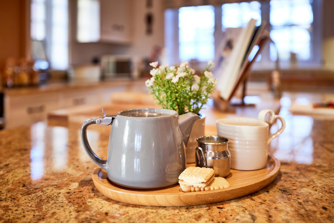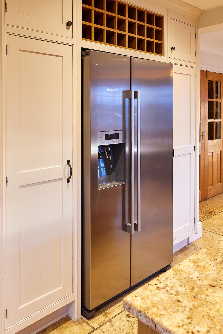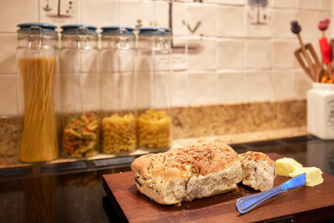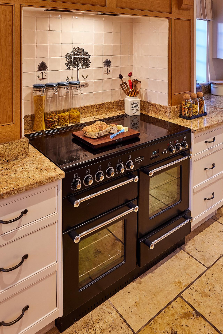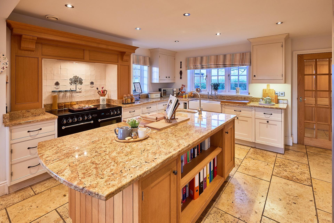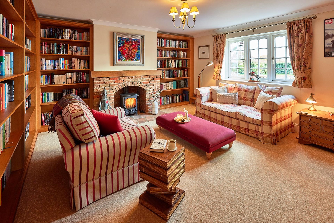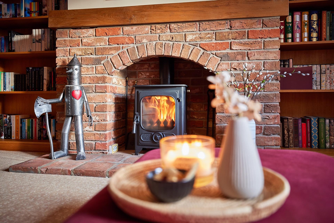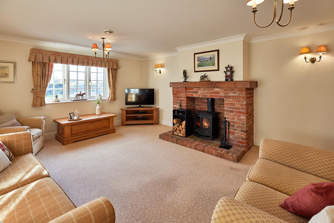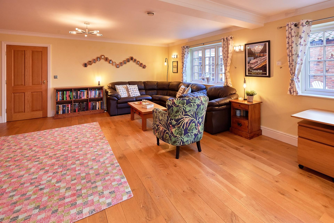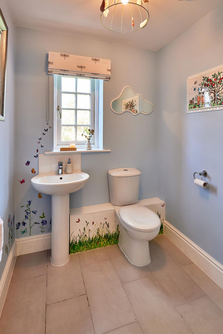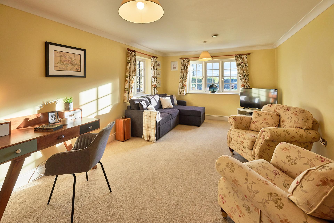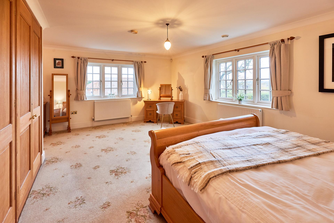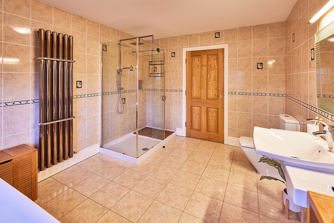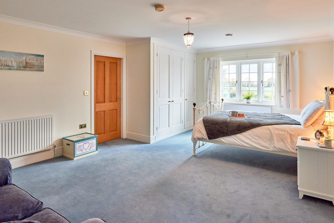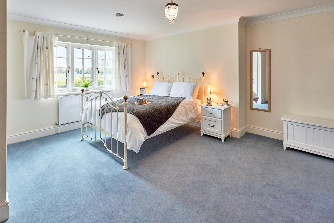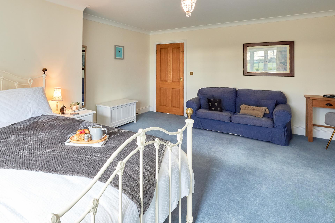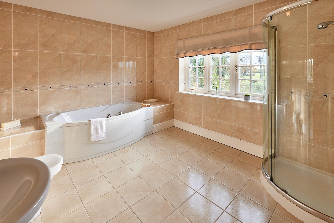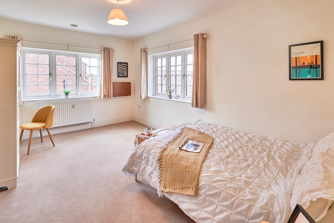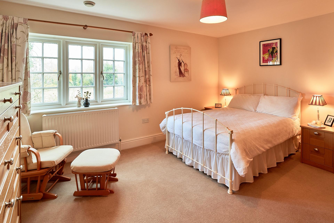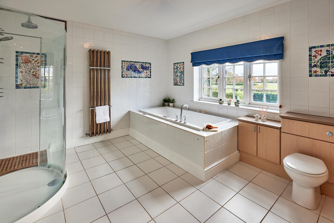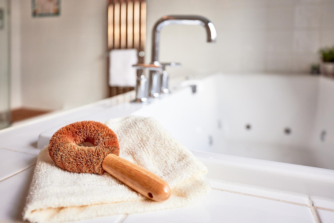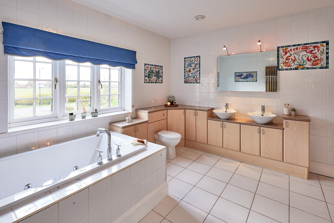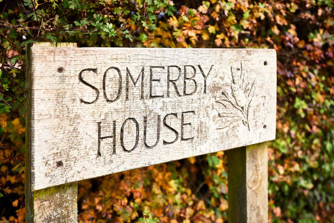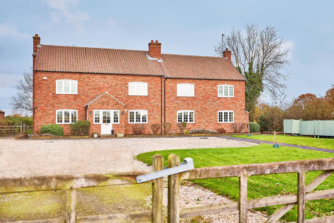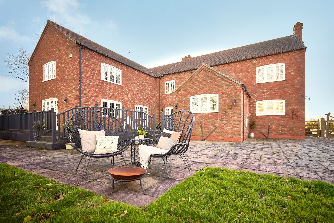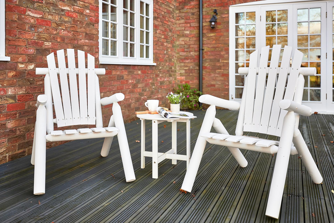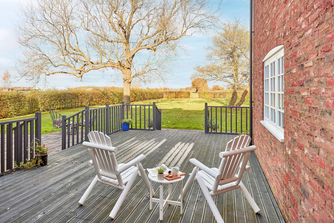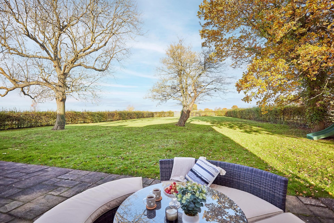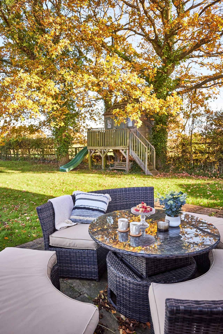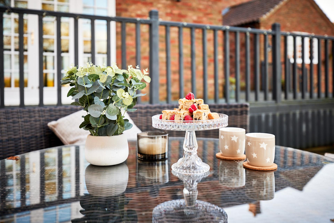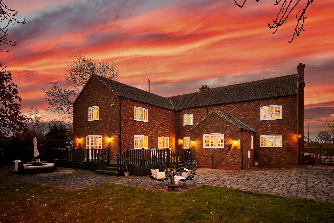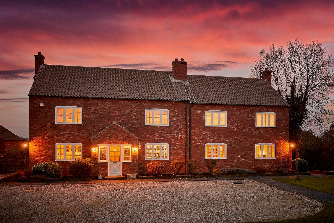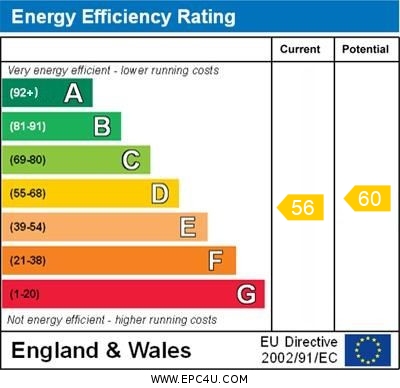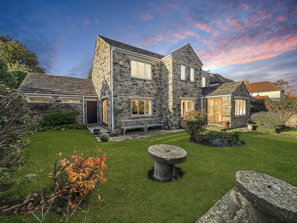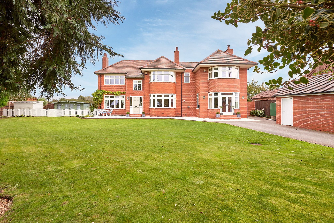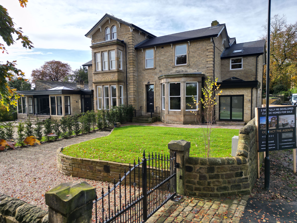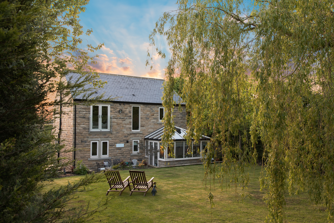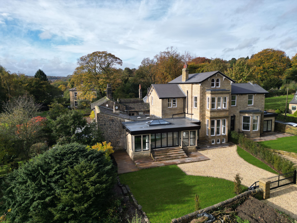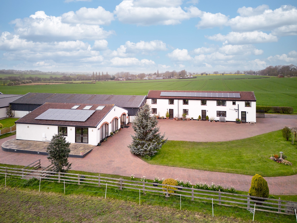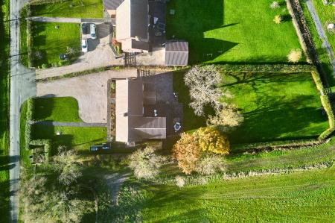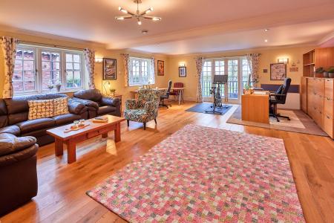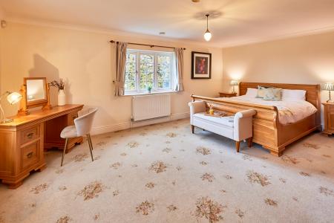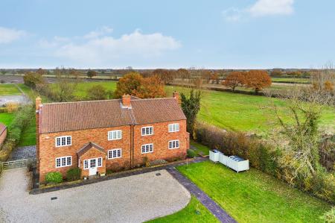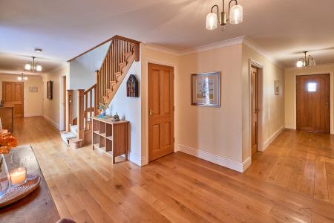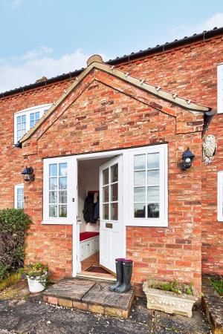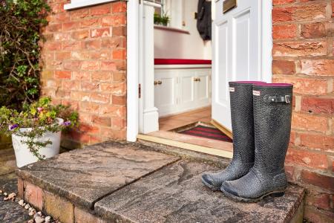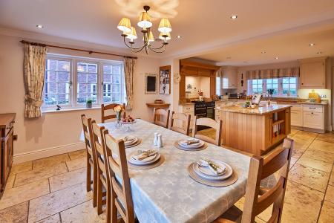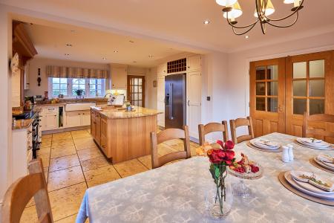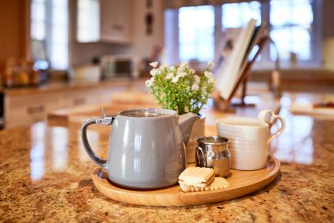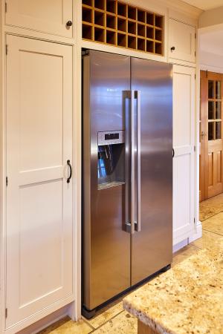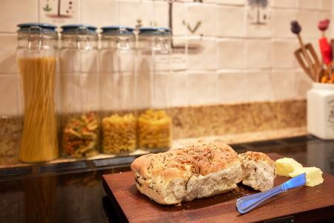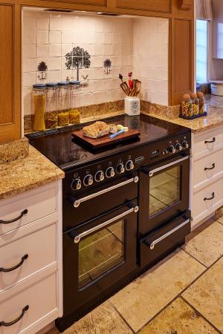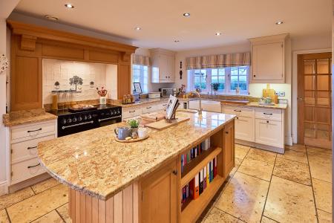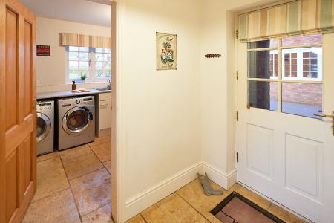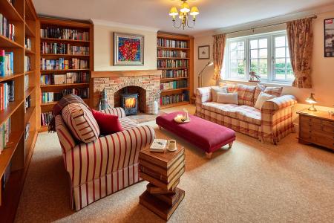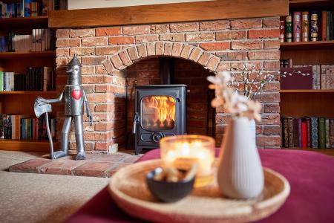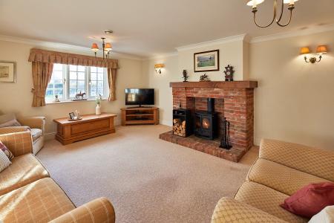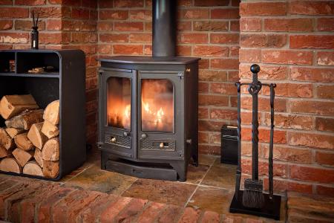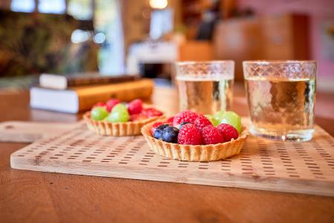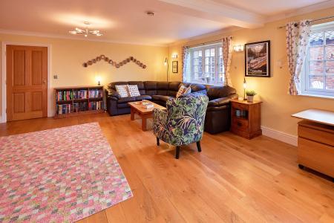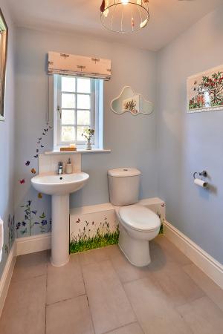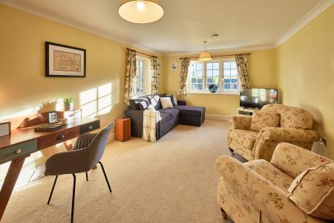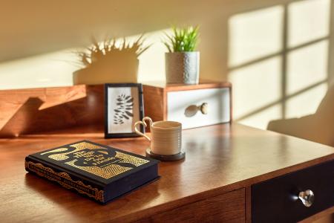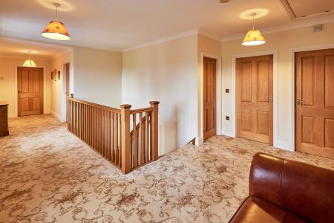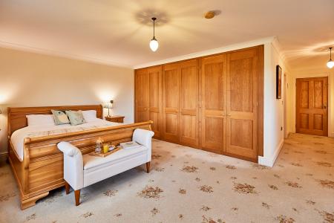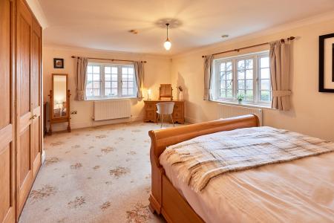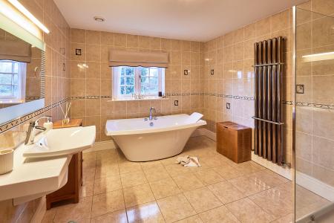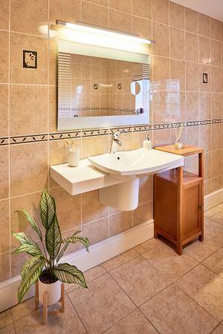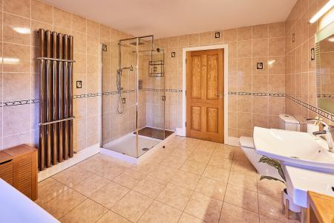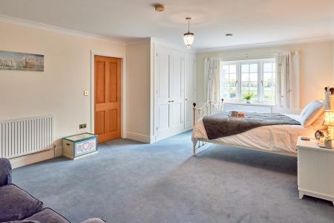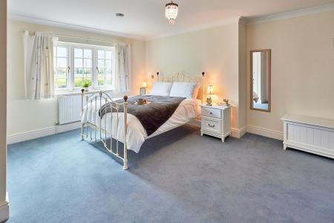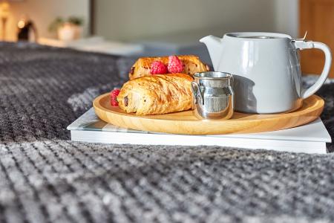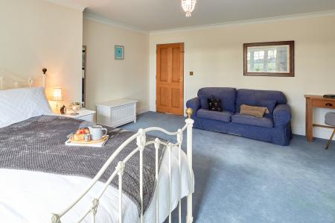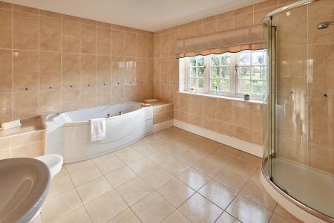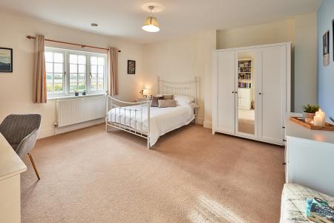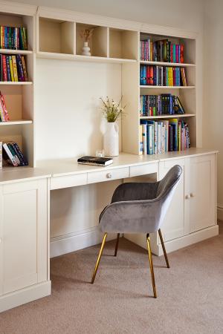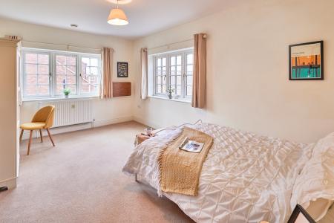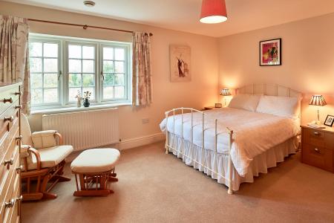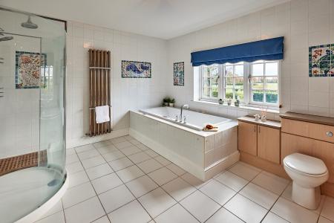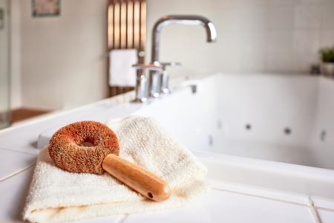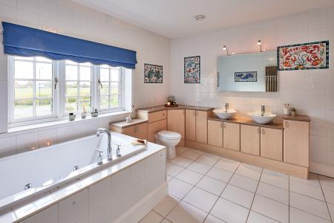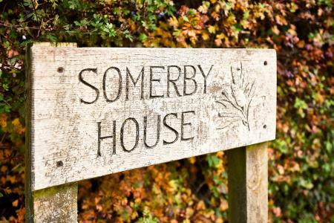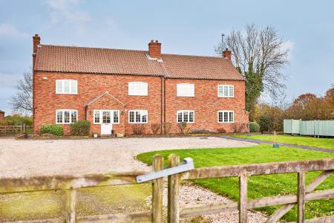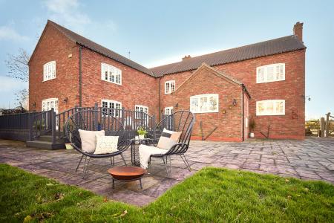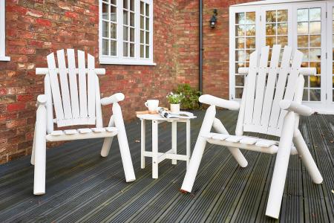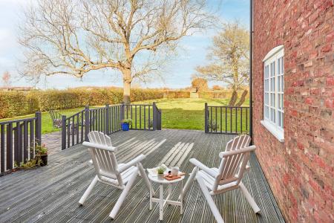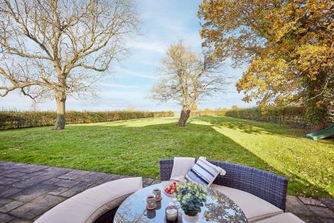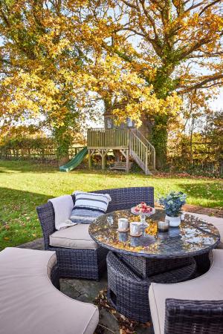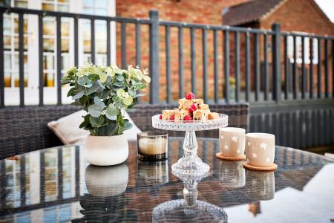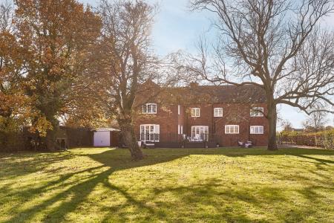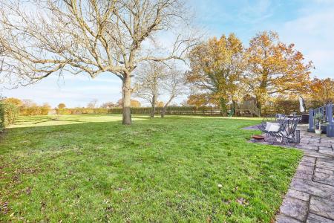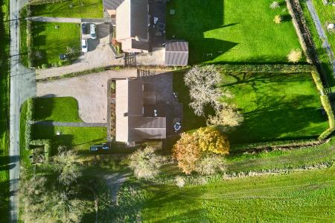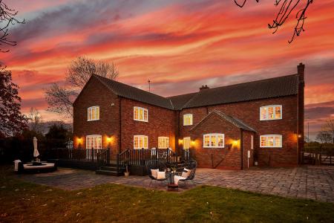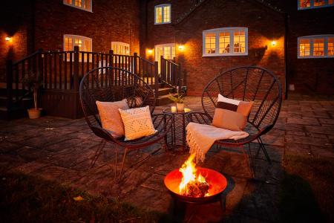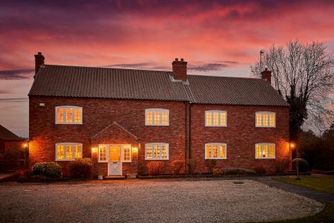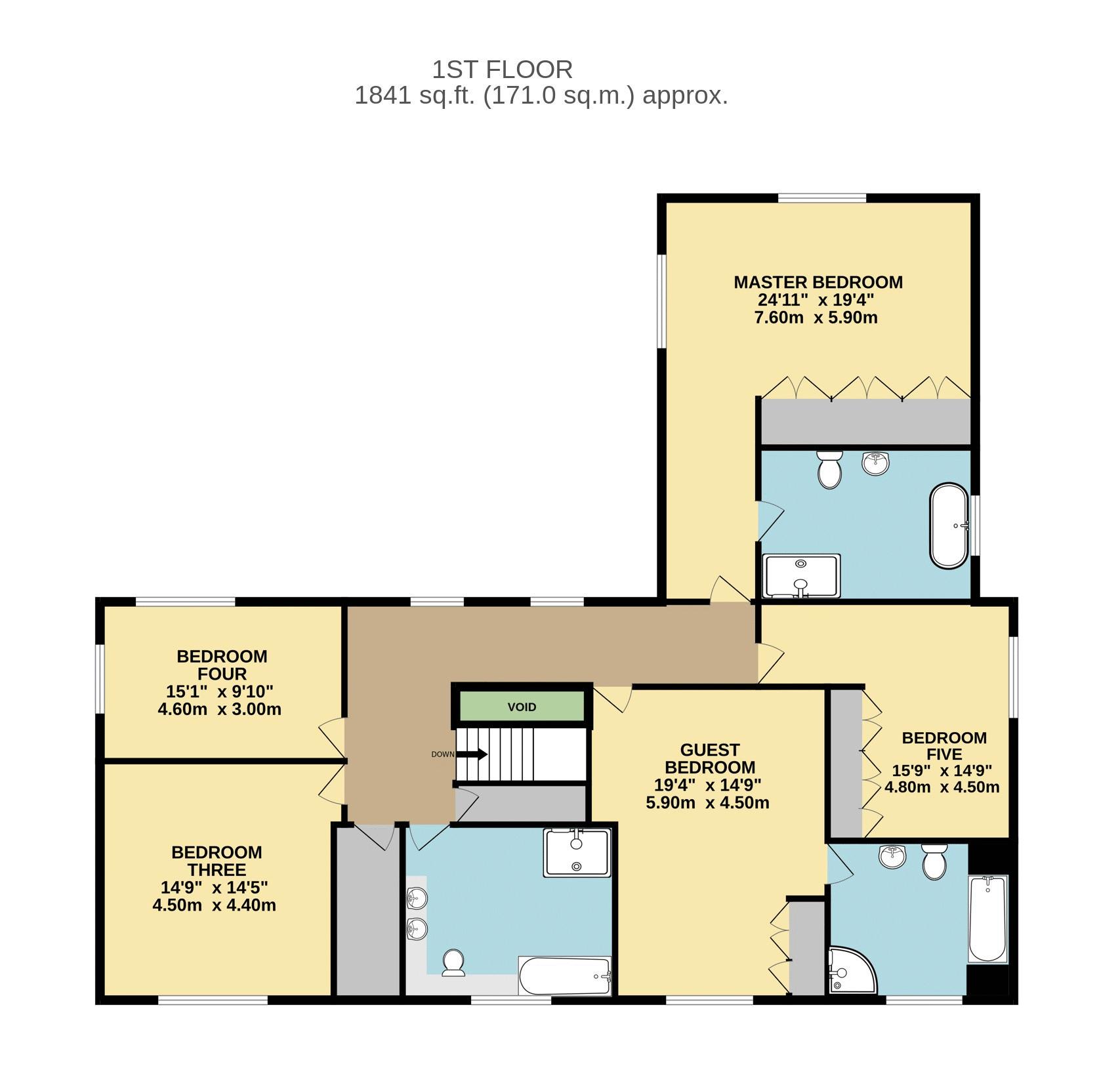- Characterful Five Bedroom Detached Home Designed by Current Vendor
- Luxury and Bespoke ‘Smallbone’ Dining Kitchen with Separate Utility/Boot Room
- Spacious Lounge and Snug ‘Library’ with Fitted Bookcases and Both Benefitting from Log Burners
- Bright and Airy Family Room with French Doors out to Garden, Office Room and W/C
- Sizeable Master Suite with Excellent Storage Options and Luxury Four Piece Bathroom
- Generous Guest Bedroom with Seating Area and Four Piece Bathroom Suite
- Further Three Larger Than Average Doubles and Spacious Five Piece Family Bathroom
- Expansive Rear Garden with Large Lawn, Patio and Decking Areas for Entertaining
- Vast Amount of Multiple Vehicle Parking with Gravel Driveway and Gated Entrance
- Stunning Village Location with Open Field Views and Close to Local Amenities and City Links
5 Bedroom House for sale in Fenwick
**SOMERBY HOUSE**
FANTASTIC FAMILY FARMHOUSE
Located in the small and peaceful South Yorkshire village of Fenwick is Somerby House. A magnificent family home that oozes countryside appeal from the outset, set upon a third of an acre plot.
Built in 2005 and designed by the current owner and her dad, who has resided in the village for four decades, the layout and viewpoints have been carefully considered with family dynamics and private tranquillity in mind. With enviable views overlooking fields to both the front and rear, plus enough versatile space indoors for a large, growing brood – featuring five bedrooms and five reception rooms – there’s plenty of scope to make this place your own dream home.
Just before entering the property, you’ll spot the village beacon on Fenwick Lane – last lit for the Queen’s Platinum Jubilee – which marks the spot where villagers often meet on such landmark occasions for the community. The double-fronted exterior boasts magnificent kerb appeal and characterful charm at every angle, from the heritage roof tiles and attractive wooden windows to the handmade York brick and the rustic farm gate that opens onto the sweeping gravel driveway, providing ample off-street parking.
BESPOKE BRITISH DESIGN
Step inside the front door via the central pitched porch, which opens into a stunning L-shaped hallway, and you’ll feel right at home. Neutral and calming oak fixtures dominate the aesthetic, including solid wood internal doors, a handmade staircase and luxury flooring that spans most of the downstairs space. You’ll be delighted to feel the warmth of the underfloor heating, controlled individually in each room for maximum ambience.
The first door on your left leads you to the dining kitchen, which is the epitome of a social family hub, built with high-quality materials and appliances designed to stand the test of time. Boasting a bespoke design by luxury British craftsmen Smallbone, the hand-painted kitchen units and granite worktops in a warm colour palette complement the practical limestone tiled floor. Each detail has been chosen with care to create the chic farmhouse style standing before you, enhanced by the double Belfast sink and Rangemaster cooker, along with wooden accents and a double-aspect view out to the garden.
A large central island offers a perfect breakfast bar spot to perch and enjoy a morning coffee while the family gathers before school and work. Evening meals and dinner parties are reserved for the dining area, where you’ll have plenty of space to host and relax. In addition to the kitchen space, a utility room is tucked away at the rear, which houses the laundry appliances and doubles up as a boot room, with a rear access door leading out to the garden.
YOUR OWN PERSONAL LIBRARY
Back across the hallway, you’ll find the smallest of the ground-floor reception rooms – lovingly coined ‘the library’.
Otherwise known as the snug, it’s actually a very well-proportioned living space that offers a quiet retreat away from the main hustle and bustle of the home. Bespoke ceiling-height bookcases surrounding the brick fireplace and cosy log burner are home to just some of the 3,000 books that are dotted around the house. It’s safe to say there’s been a story or few told in here over the years.
COSY UP BY THE LOG BURNER
Around the corner, past the stairs and patio doors out to the garden is the lounge – already feeling very separate from the snug, so older children could have their own space as they grow – depending on your family dynamics.
A simple, cosy feel is the order of the day here. Featuring another statement brick fireplace with oak mantel and Welsh slate hearth, housing a cast iron log burner which comes into its own in the winter months. In the summer, natural light beams through all day long thanks to the south-facing position of the window. With soft carpeting underfoot and an ample footprint for different furniture configurations, the space is a true blank canvas to add your mark to.
VERSATILE SOCIAL SPACE
The largest of the living spaces is the breathtaking family room, situated at the rear of the property and spanning over 35 square metres.
This vast and versatile area used to house a full-sized snooker table but could be used as a fabulous games room or an elaborate banquet room and bar if you wanted to separate the kitchen. The possibilities are endless!
The design is bright and airy thanks to the dual-aspect windows and French doors leading out to the garden, with a clean finish as the continuation of the wooden floor from the hallway flows through. At the end of the hallway, in between the family room and the office, is a conveniently positioned WC.
DOWNSTAIRS OFFICE
Completing the ground floor, the multifunctional office has formerly been used as a computer and gaming room, for music and guitar practice, and now is a base to work from home.
Owing to the generous proportions, as with every room in the house so far, this space could easily be a downstairs bedroom for guests or even a playroom for little ones. Soft cream carpets and neutral walls mean it’s ready to move right in, however you choose to name it.
HANDCRAFTED STAIRS TO THE FIRST FLOOR
As you head up to the first floor via the handcrafted staircase, a similar neutral aesthetic continues seamlessly with the flow of the house. Wooden oak accents are apparent as a theme, with the same solid oak internal doors surrounding the huge sitting area landing leading to five family bedrooms.
DUAL-ASPECT MASTER
The sizable master suite sits at the far end of the landing above the family room and provides a peaceful retreat with dual-aspect views over the rear garden and fields beyond. A whole wall of fitted wardrobes proves that storage won’t be compromised, and the space comes complete with a huge four-piece bathroom featuring a freestanding tub, separate rainfall shower, W/C and hand basin. Fully tiled from floor to ceiling, it oozes practicality and a little luxury to start and end your day with.
LUXURY GUEST ROOM
The guest bedroom opposite could arguably be in contention for the master, given its ample footprint and the fact that it comes with its own full size en-suite bathroom. A beautiful, bright and airy space with classic shaker-style fitted wardrobes and enough floor space for a sofa and king-size bed – your guests won’t want to leave! The white four-piece en-suite is immaculately presented and again tiled from floor to ceiling, featuring a built-in bathtub, corner shower enclosure, hand basin and W/C.
DOUBLES AS STANDARD
To complete the sleeping quarters are three further generous double bedrooms, meaning that everyone gets a fair amount of personal space with no box rooms in sight! As you’ll have come to expect from the rest of the home, all three are immaculately presented with good-quality carpets throughout and simplistic in style.
SOAK UP THE VIEW
These three double bedrooms share the large family bathroom, which is conveniently positioned in the centre at the top of the stairs.
The built-in bathtub is the perfect place to soak up the rural outlook, and a large, separate rainfall shower enclosure stands opposite. Jack & Jill sinks mean the morning routine with children is much easier, and there are plenty of storage units for everyone’s wash bags. The children of the house even had a part to play in the creation here, as the unique hand-painted tiles were inspired by them.
RURAL OUTLOOK
Upon entering the property, you’ll have had time to appreciate the front lawn and attractive exterior, but hidden behind the home is really something special. Concealed and therefore afforded maximum privacy, stands a beautiful expansive lawn, only separated from the agricultural land beyond by a low hedge to allow the enviable views to extend as far as the eye can see. A single ash and two stunning mature oak trees punctuate the garden, adding some welcome shade in the summertime when the children are playing from morning till dusk. Against the backdrop of the York brick house, a low-maintenance flagged patio and raised decking area provide a perfect place to sit, relax or host a party – with direct access to the family room and hallway through two sets of patio doors.
AREA TO EXPLORE
It’s easy to see why families who move to Fenwick tend to settle here for the long term. Surrounded by countryside and with a close-knit community of neighbours nearby, it’s one of those places that is quiet and secluded but allows you to feel safe and looked after all year round.
This small South Yorkshire village is situated eight miles north of Doncaster and has a real personality of its own – especially popular for those who love to walk and pick up trails into many of the neighbouring villages. It’s a dog owner’s dream and a great place to explore and inhale the great outdoors.
The village hall is located in the bordering village of Moss and can be rented for any kind of gathering, with the annual craft fair being one of the regular highlights. You are also within walking distance to the Baxter Arms public house, offering hearty British pub grub and a crisp pint of beer.
Your nearest town is Askern, which offers a broad range of amenities, including a large Co-op and newly opened Aldi for the weekly shop. Here, you’ll also find schools for children of all ages, from nursery up to high school. For the adults, commuting to Sheffield and Leeds is also easy from Adwick-le-Street railway station, and by car, you are easily connected to the M1 and M62.
**RIGHTMOVE USER MOBILE BROWSING - PRESS THE QUICK EMAIL LINK TO REQUEST THE UNIQUE AND BESPOKE LUXURY BROCHURE**
**RIGHTMOVE USER DESKTOP BROWSING – PRESS BELOW LINK TO OPEN FULL PROPERTY BROCHURE**
**FREEHOLD PROPERTY & COUNCIL TAX BAND G**
Important information
This is a Freehold property.
Property Ref: EAXML17364_12153694
Similar Properties
4 Bedroom Detached House | Asking Price £850,000
Nestled within the charming village of Menston, lies a bespoke, architect-designed sanctuary, meticulously crafted by a...
5 Bedroom House | Asking Price £800,000
**ROSEDALE** IN KEEPING WITH TRADITION Just a little under a century old, Rosedale is a stylish and substantial five-be...
Woodlands Drive, Cragg Wood Conservation Area
4 Bedroom House | Offers in excess of £800,000
Laburnum Lodge, Mawcroft Grange Drive, Rawdon
5 Bedroom House | Asking Price £895,000
**CLICK ON THE BROCHURE FOR MORE INFO** LABURNUM LODGE** FIVE BEDROOM DETACHED RESIDENCE** INCLUDES A SEPARATE DETACHED...
Woodlands Drive, Cragg Wood Conservation Area
5 Bedroom House | Offers in region of £995,000
Morning Field View & Cottage, Thorpe Audlin, Pontefract
9 Bedroom Detached House | Offers in excess of £1,000,000
**MORNING FIELD VIEW & COTTAGE** BEYOND COMPARE Every once in a while something comes onto the market which quite simply...
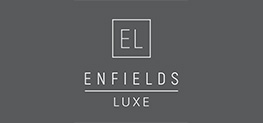
Enfields Luxe (Pontefract)
Sessions House Yard, Pontefract, West Yorkshire, WF8 1BN
How much is your home worth?
Use our short form to request a valuation of your property.
Request a Valuation


