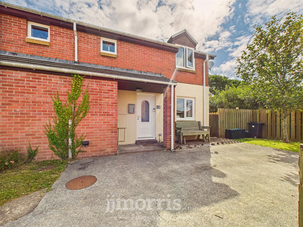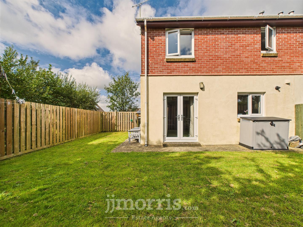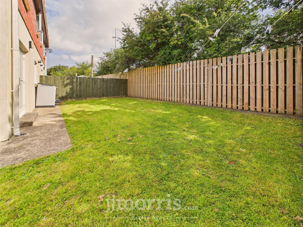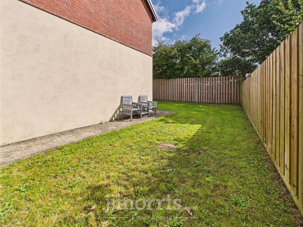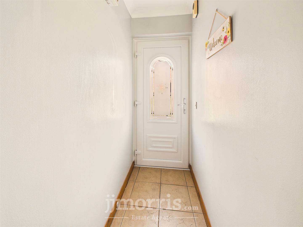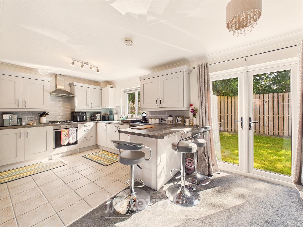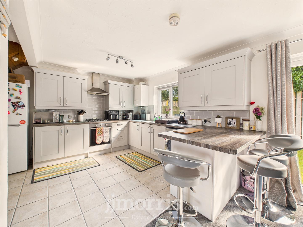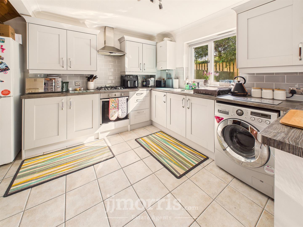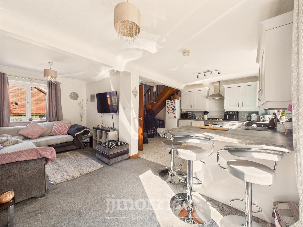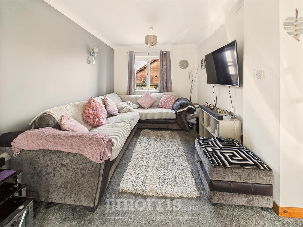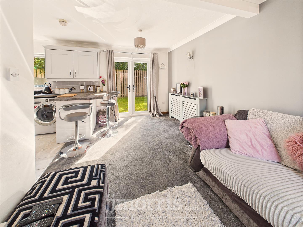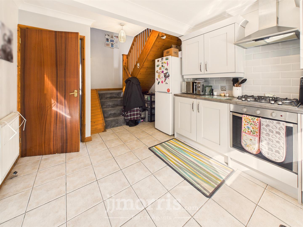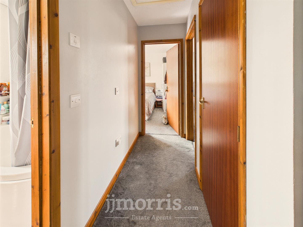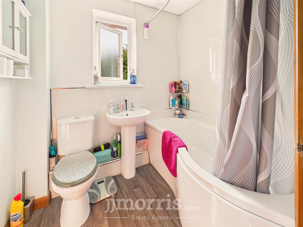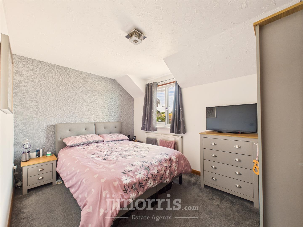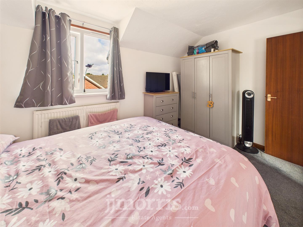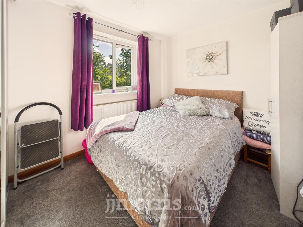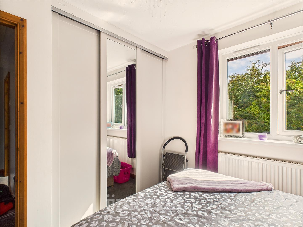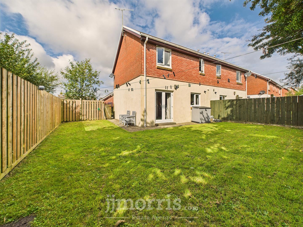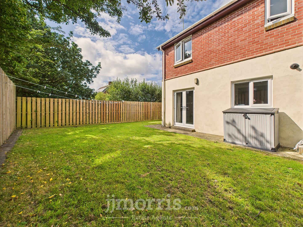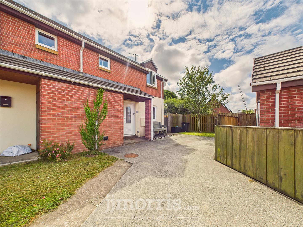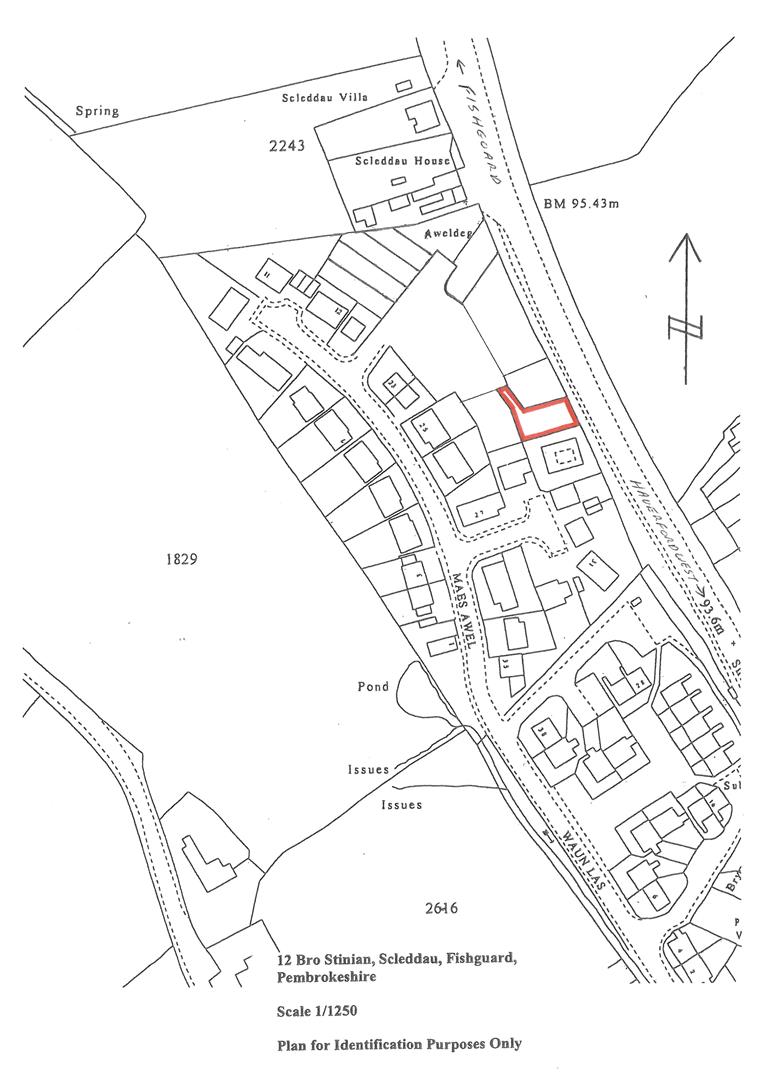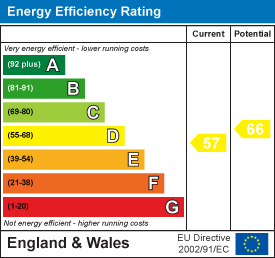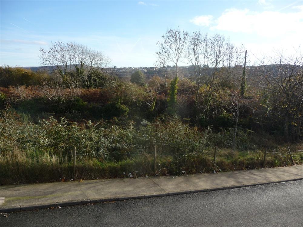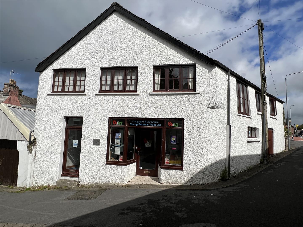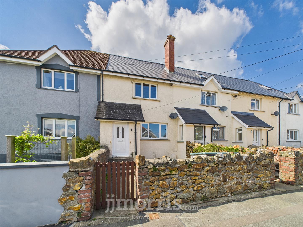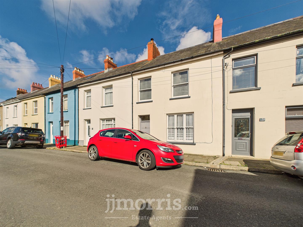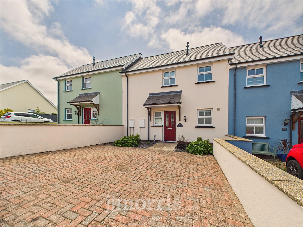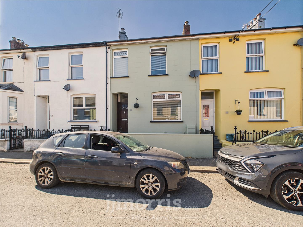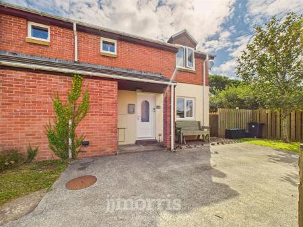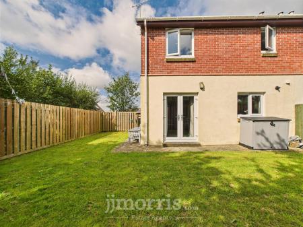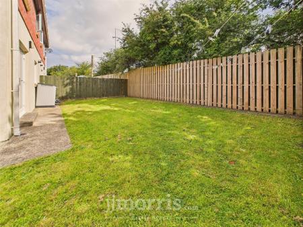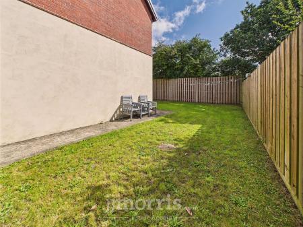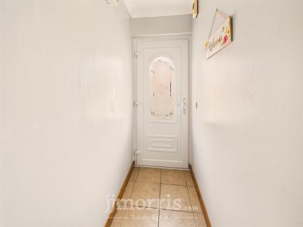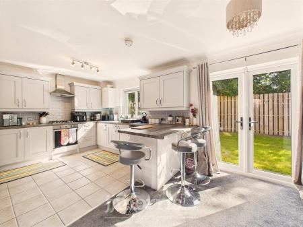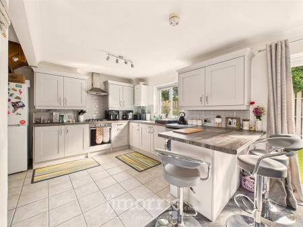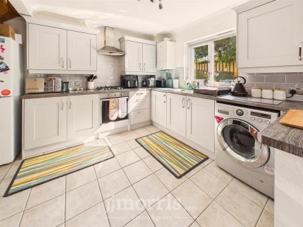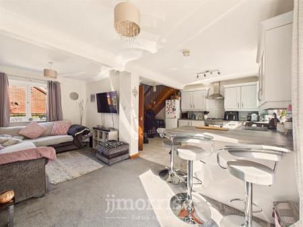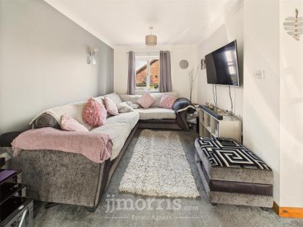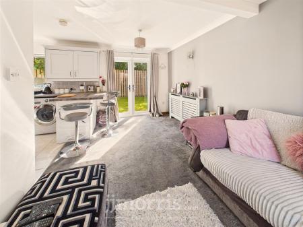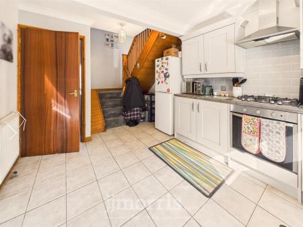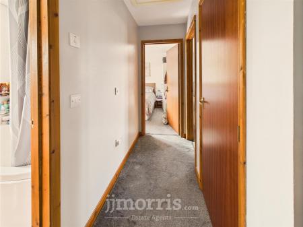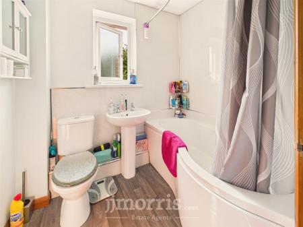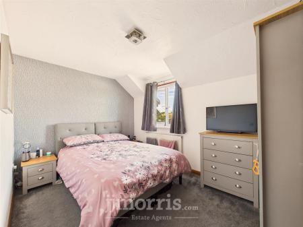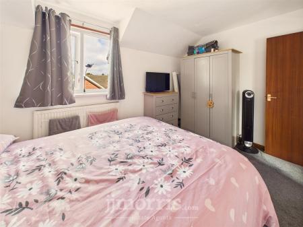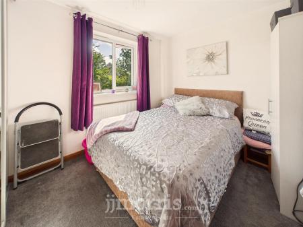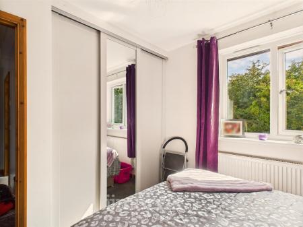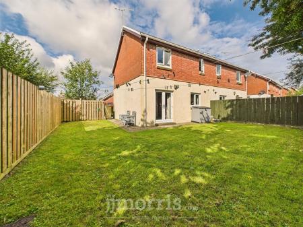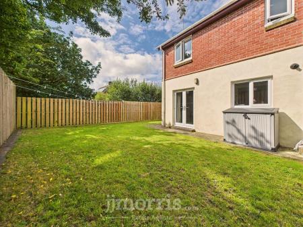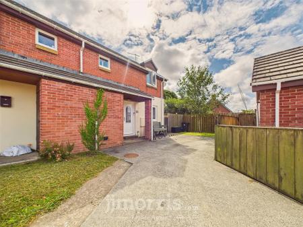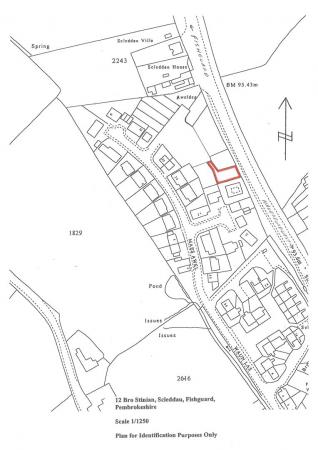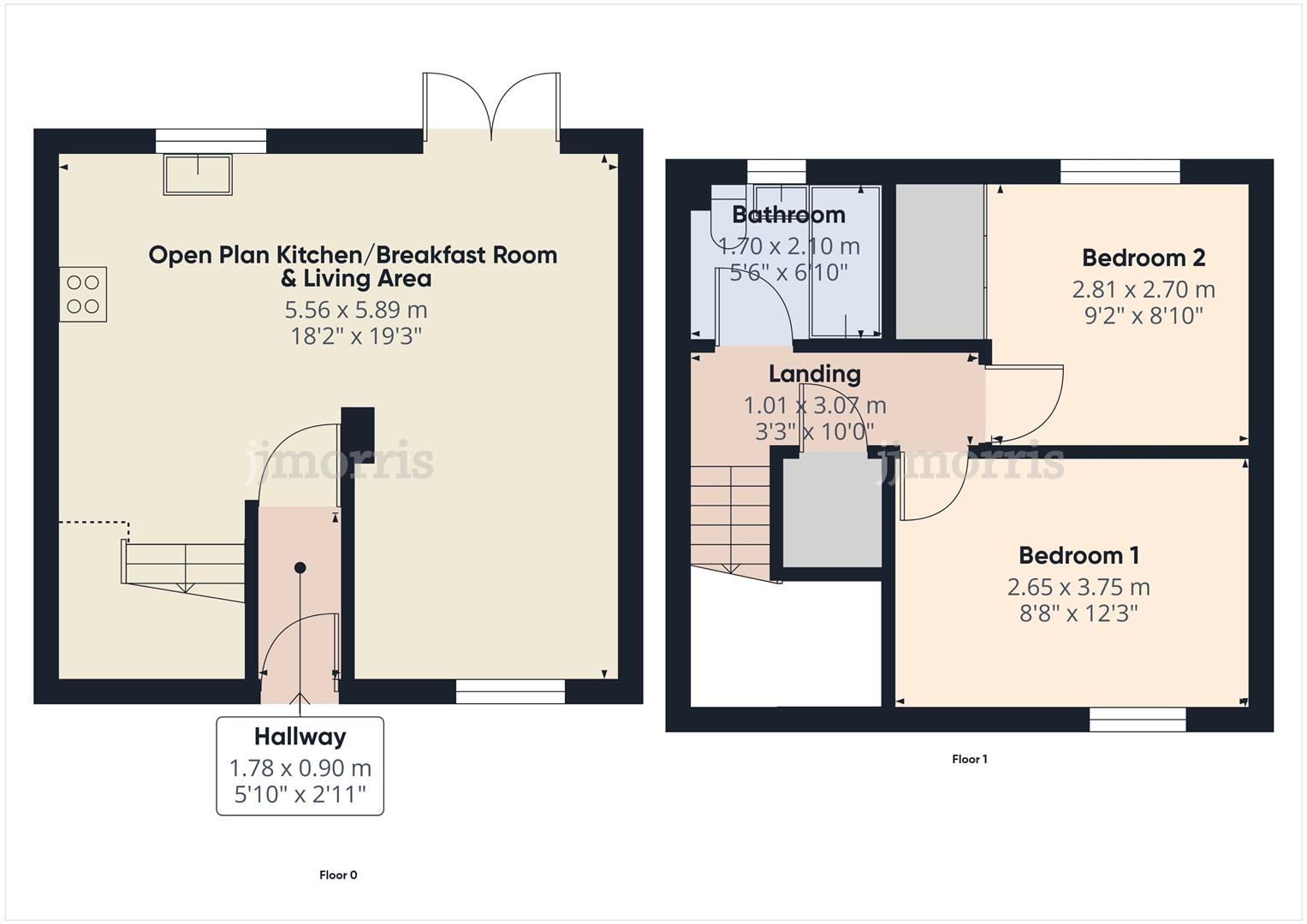- A comfortable 2 bed Semi Detached 2 storey modern Dwelling House.
- Well appointed Hall, Kitchen/Breakfast, Sitting/Dining, 2 Bedrooms and Bathroom accommodation.
- L.P. Gas Central Heating, uPVC Double Glazing and Loft Insulation.
- Good sized, easily maintained front, side and rear Lawned Gardens.
- Concrete hardstanding allowing for Off Road Parking Space for 2/3 Vehicles.
- Council Tax Band C
2 Bedroom Semi-Detached House for sale in Fishguard
* A comfortable 2 bed Semi Detached 2 storey modern Dwelling House.
* Well appointed Hall, Kitchen/Breakfast, Sitting/Dining, 2 Bedrooms and Bathroom accommodation.
* L.P. Gas Central Heating, uPVC Double Glazing and Loft Insulation.
* Good sized, easily maintained front, side and rear Lawned Gardens.
* Concrete hardstanding allowing for Off Road Parking Space for 2/3 Vehicles.
* Ideally suited for First Time Buyers, a Couple, Retirement or for Letting purposes.
* Inspection essential to appreciate the qualities of the Property. Realistic Price Guide. EPC Rating D.
Situation - Scleddau is a popular village which is situated 2 miles or so south of the Market Town of Fishguard and some 12 miles or so north of the County and Market Town of Haverfordwest.
Scleddau has the benefit of a Public House, a Trailer Centre, a former Chapel and a Young Farmers Club/Community Hall at Jordanston (within a mile or so of the village).
Fishguard being close by, has the benefit of a good Shopping Centre together with a wide range of amenities and facilities which briefly include Secondary and Primary Schools, Churches, Chapels, a Building Society, Hotels, Restaurants, Public Houses, Cafes, Takeaways, Art Galleries, a Cinema/Theatre, Library, Post Office, a Petrol Filling Station/Store, Repair Garages, Supermarkets and a Leisure Centre.
Fishguard Harbour being close by, provides a Ferry Terminal for Southern Ireland and in addition, there is a Railway Station.
The Pembrokeshire Coastline at The Parrog, Goodwick is within 2 miles or so of the Property and also close by are the other well known sandy beaches and coves at Pwllgwaelod, Cwm-yr-Eglwys, Newport Sands, Pwllcrochan, Abermawr, Aberbach, Abercastle, Aberfelin and Porthgain.
The County and Market Town of Haverfordwest is within easy car driving distance and has the benefit of an excellent Shopping Centre together with an extensive range of amenities and facilities, which include The County Council Offices and The County Hospital at Withybush.
There are good road links along the Main A40 from Fishguard to Haverfordwest and Carmarthen and the M4 to Cardiff and London as well as good rail links from Fishguard and Haverfordwest to Carmarthen, Cardiff, London Paddington and the rest of the UK.
Bro Stinian is a residential cul-de-sac which forms part of Maes Awel which is a medium sized Residential Estate standing on the edge of this popular village. 12 Bro Stinian stands within 400 yards or so (by road) of the centre of the village and the Main A40 Fishguard to Haverfordwest Road.
Directions - From Fishguard, take the Main A40 Road south for some 2 miles and in the village of Scleddau, take the turning on the right at the crossroads, onto Chapel Road (adjacent to The Gate Inn). Continue on this road for a 100 yards or so and take the first turning on the right into Waunlas and leading to Maes Awel. Proceed on this road for 200 yards or so and take the second turning on the right into Bro Stinian. Continue on this road for 50 yards or so and follow the road to the right and proceed to the end of the cul-de-sac. No. 12 Bro Stinian is situated in the left hand side corner. A "For Sale" Board is erected on the rear Garden hedge adjacent to the Main A40 Fishguard to Haverfordwest Road.
Alternatively from Haverfordwest, take the Main A40 road north for some 12 miles and in the village of Scleddau, take the turning on the left at the crossroads, onto Chapel Road (adjacent to The Gate Inn). Follow directions as above.
Description - 12 Bro Stinian comprises a Semi Detached 2 storey Dwelling House of cavity concrete block and brick construction with part brick faced and part rendered and coloured elevations under a pitched concrete tile roof. Accommodation is as follows:-
Ground Floor -
Covered Porch - 2.13m x 1.22m (7'0" x 4'0") - With electric light, post box, door to Store Shed and a uPVC double glazed door to:-
Hall - With ceramic tile floor, electricity consumer unit, cove and artex ceiling, ceiling light and door to:-
Kitchen/Breakfast Room - 4.78m x 2.97m (15'8" x 9'9") - With ceramic tile floor, cove and artex ceiling, range of fitted floor and wall cupboards, inset single drainer one and a half bowl stainless steel sink unit with mixer tap, uPVC double glazed window with roller blind (overlooking rear Garden), part tile surround, built in Indesit Electric Single Oven/Grill, Hotpoint 4 ring L.P. Gas Cooker Hob and a Cooker Hood (externally vented), 4 ceiling spotlight and a ceiling light, Worcester wall mounted Gas Combination Boiler (heating domestic hot water and firing central heating), Mains Smoke Detector, radiator, 6 power points, appliance points, Carbon Monoxide Alarm, Breakfast Bar, staircase to First Floor and an opening to:-
Sitting/Dining Room - 5.79m x 2.95m (19'0" x 9'8") - (maximum). With fitted carpet, uPVC double glazed French Doors to rear Garden, uPVC double glazed window, cove and artex ceiling, 2 double panelled radiators (one concealed), 2 ceiling lights and 2 wall lights, TV point and 8 power points.
A staircase from the Kitchen/Breakfast Room gives access to a:-
Half Landing - 2.06m x 0.89m (6'9" x 2'11") - With fitted carpet, uPVC double glazed window at a high level and stairs to:-
First Floor -
Landing - 3.12m x 1.14m (10'3" x 3'9") - With fitted carpet, artex ceiling, ceiling light, access to an Insulated Loft via an aluminium Slingsby type ladder, Mains Smoke Detector, 2 power points and a built in Airing Cupboard with radiator and shelves.
Bedroom 1 (Front) - 3.78m x 2.67m (12'5" x 8'9") - With fitted carpet, uPVC double glazed window, artex ceiling, ceiling light, radiator, wiring for Satellite TV and 4 power points.
Bedroom 2 (Rear) - 2.87m x 2.79m (9'5" x 9'2") - With fitted carpet, radiator, uPVC double glazed window, artex ceiling, ceiling light, 4 power points and fitted wardrobes along one wall with a central dressing mirror.
Bathroom - 2.13m x 1.75m (7'0" x 5'9") - With a luxury vinyl tile floor, white suite of "P" shaped Bath with shower attachment, Wash Hand Basin and WC, Aquaboard walls, uPVC double glazed window, extractor fan, ceiling light, shower curtain and rail, Redring Vital electric shower over Bath, mirror fronted bathroom cabinet and a radiator.
Externally -
Adjoining the Property at fore is a:-
Store Shed - 1.27m x 1.09m (4'2" x 3'7") - With electric light and 2 power points.
A concreted drive leads into the Property off the Estate Road and allows for Off Road Parking for 2/3 Vehicles.
Beyond the parking area is a small Lawned Garden together with a Cherry Tree. There is a concrete path surround to three sides of the Property and to the side and rear is a good sized enclosed "L" shaped Lawned Garden which is bounded by a high wooden fence.
2 Outside Electric Lights.
The boundaries of the Property are edged in red on the attached Plan to the Scale of 1/1250.
Services - Mains Water, Electricity and Drainage are connected. L.P. Gas Central Heating. uPVC Double Glazed Windows and Doors. Loft Insulation. Telephone, subject to British Telecom Regulations. Broadband connection. Wiring for Satellite TV.
Tenure - Freehold with Vacant Possession upon Completion.
Remarks - 12 Bro Stinian is a comfortable, well appointed Semi Detached 2 storey Dwelling House which stands in this popular village and being ideally suited for First Time Buyers, a Couple, Retirement or for Letting purposes. The Property is in excellent decorative order throughout and has the benefit of L.P. Gas Central Heating, uPVC Double Glazing and Loft Insulation. In addition, it has Off Road Parking for 2/3 Vehicles as well as a good sized, Private enclosed "L" shaped Lawned Garden to the side and rear. It is offered "For Sale" with a realistic Price Guide and early inspection is strongly advised.
Property Ref: 258964_34064857
Similar Properties
Units 1-6 Main Street, Goodwick, Pembrokeshire
Land | Guide Price £180,000
Within 400 yards or so of the centre of Goodwick, a valuable Development Site on which there is Detailed Planning Consen...
Commercial Property | Guide Price £180,000
* A spacious (predominantly Detached) 2 storey Commercial Premises.* Ideally suited for Retail/Office accommodation as O...
2 Bedroom Terraced House | Guide Price £179,950
* An attractive Terraced 2 storey Dwelling House.* Comfortable Hall, Sitting Room, Kitchen/Diner, Utility, Bathroom and...
3 Bedroom Terraced House | Guide Price £184,950
* A comfortable, Terraced 3 storey Dwelling House with a Boarded Loft Room/Bedroom.* Comfortable Hall, 2 Reception, Kitc...
2 Bedroom Terraced House | Guide Price £185,000
A conveniently positioned Terraced 2 storey Modern Dwelling House.Well appointed Hall, WC, Sitting/Dining, Kitchen/Break...
16 Plas-y-Gamil Road, Goodwick
3 Bedroom Terraced House | Guide Price £189,950
*Well-appointed 3 Bedroom Terraced House,*Walking distance to Pembrokeshire Coast Path and local beaches,*Renovated and...
How much is your home worth?
Use our short form to request a valuation of your property.
Request a Valuation

