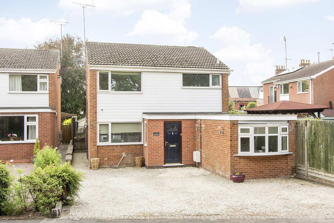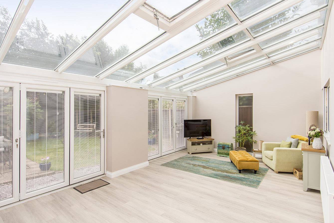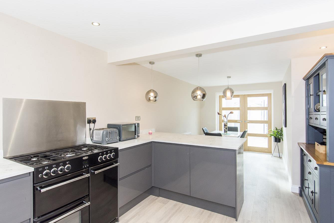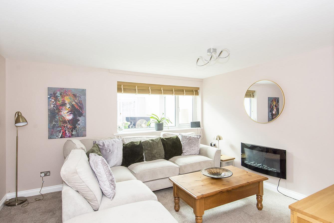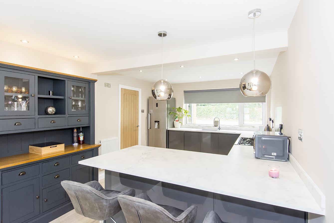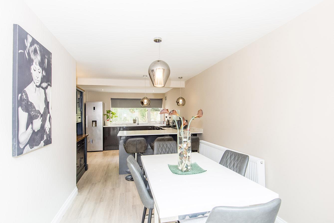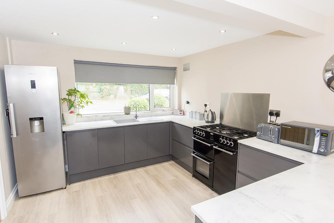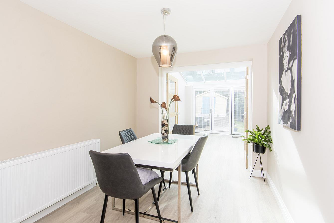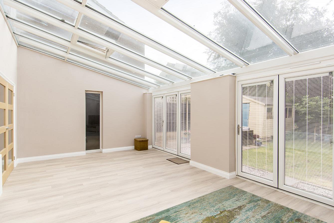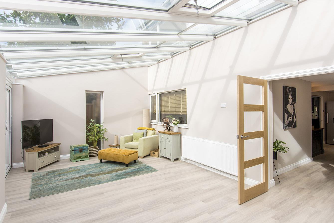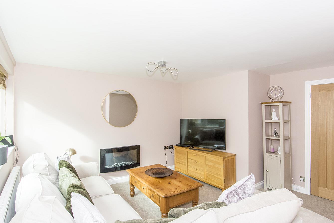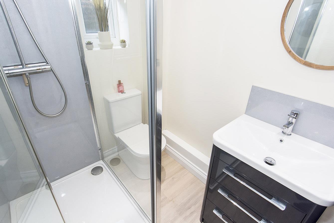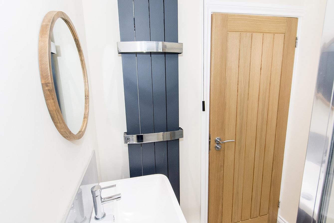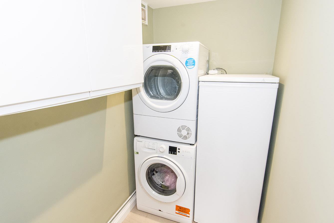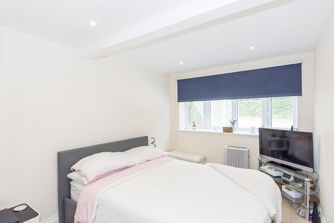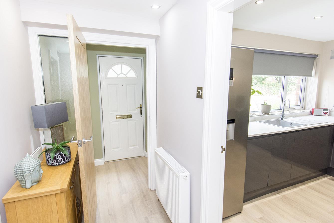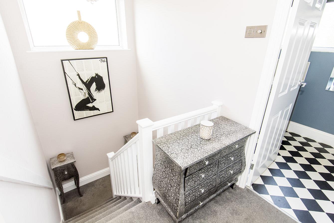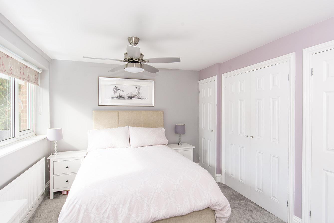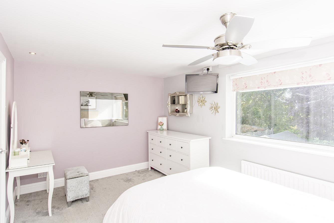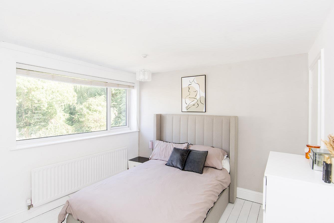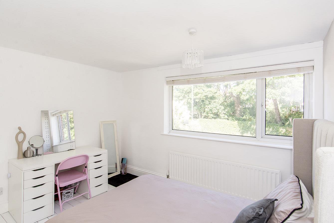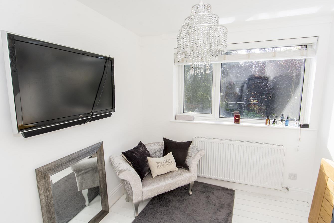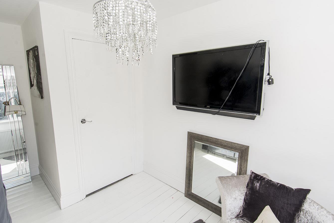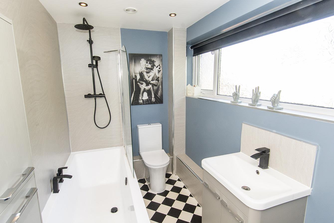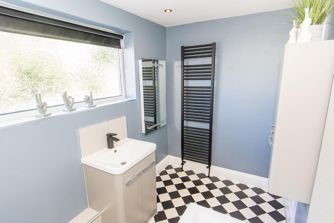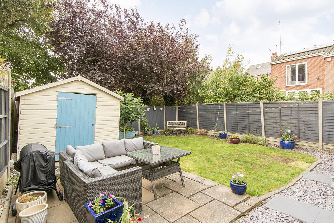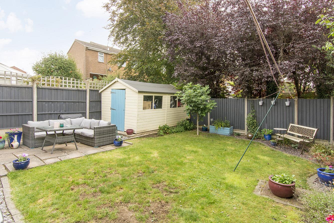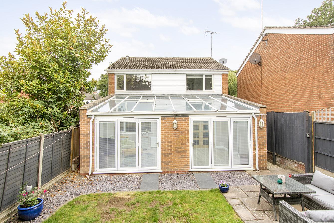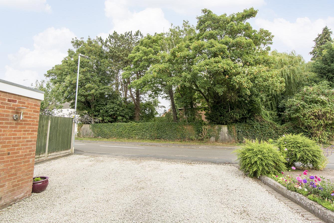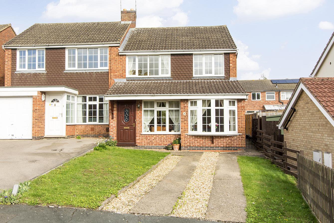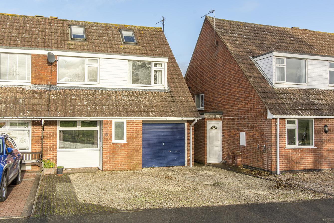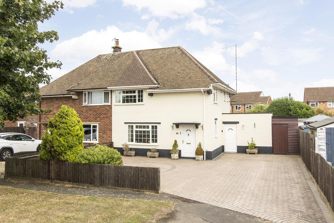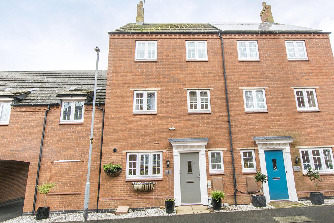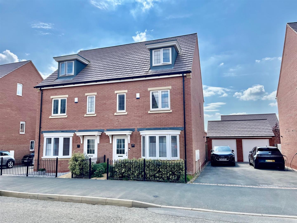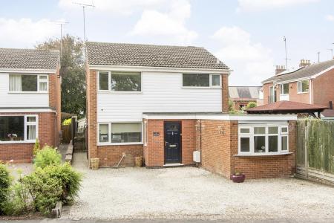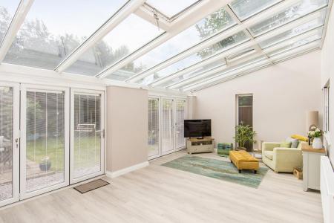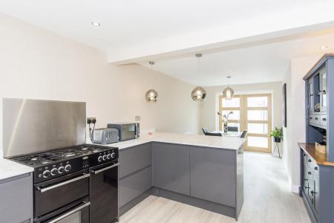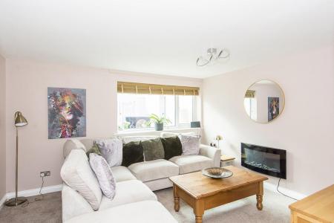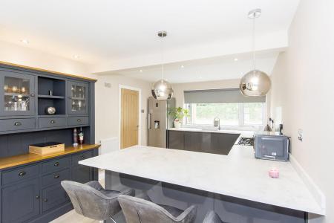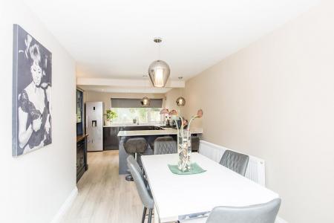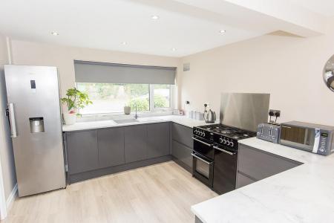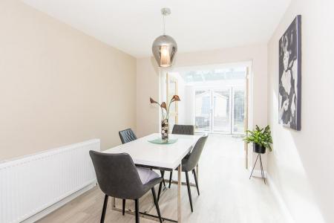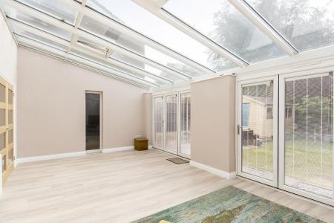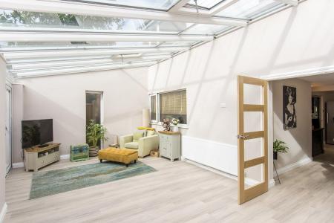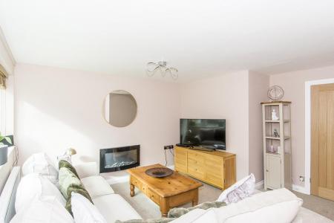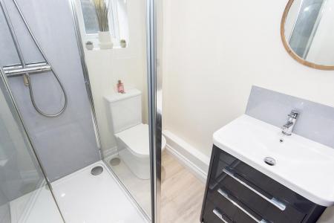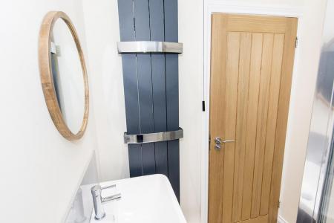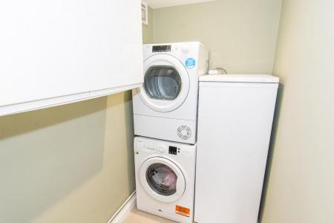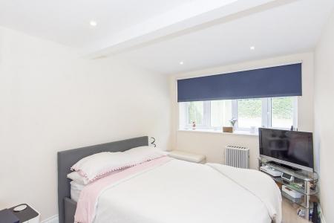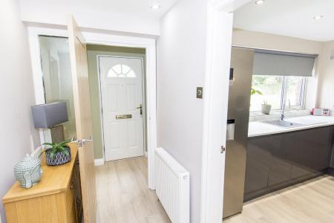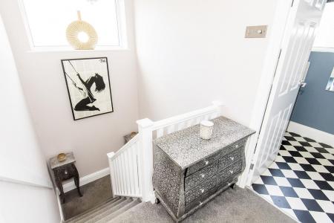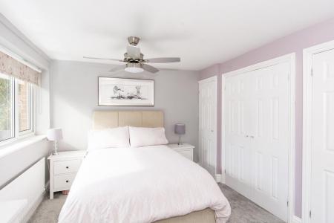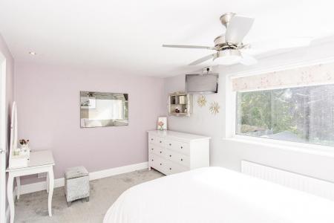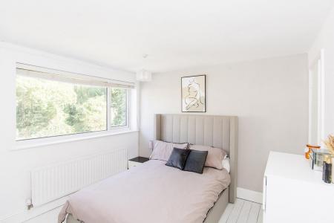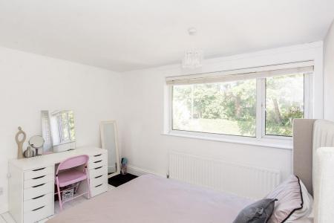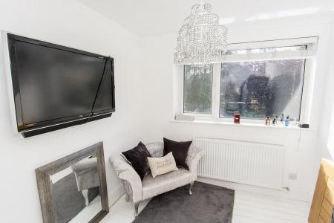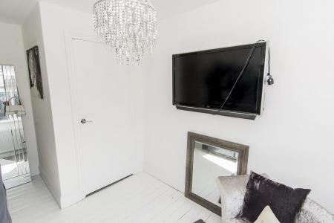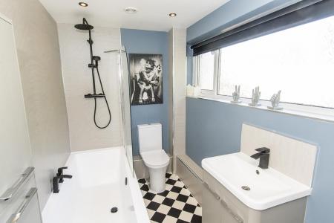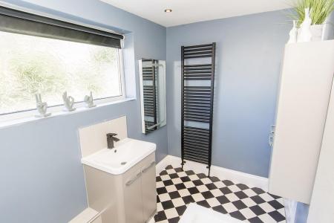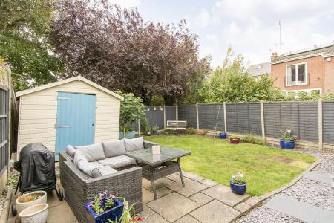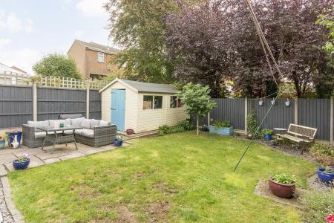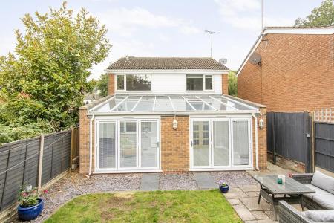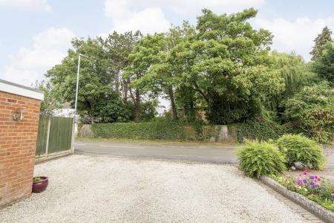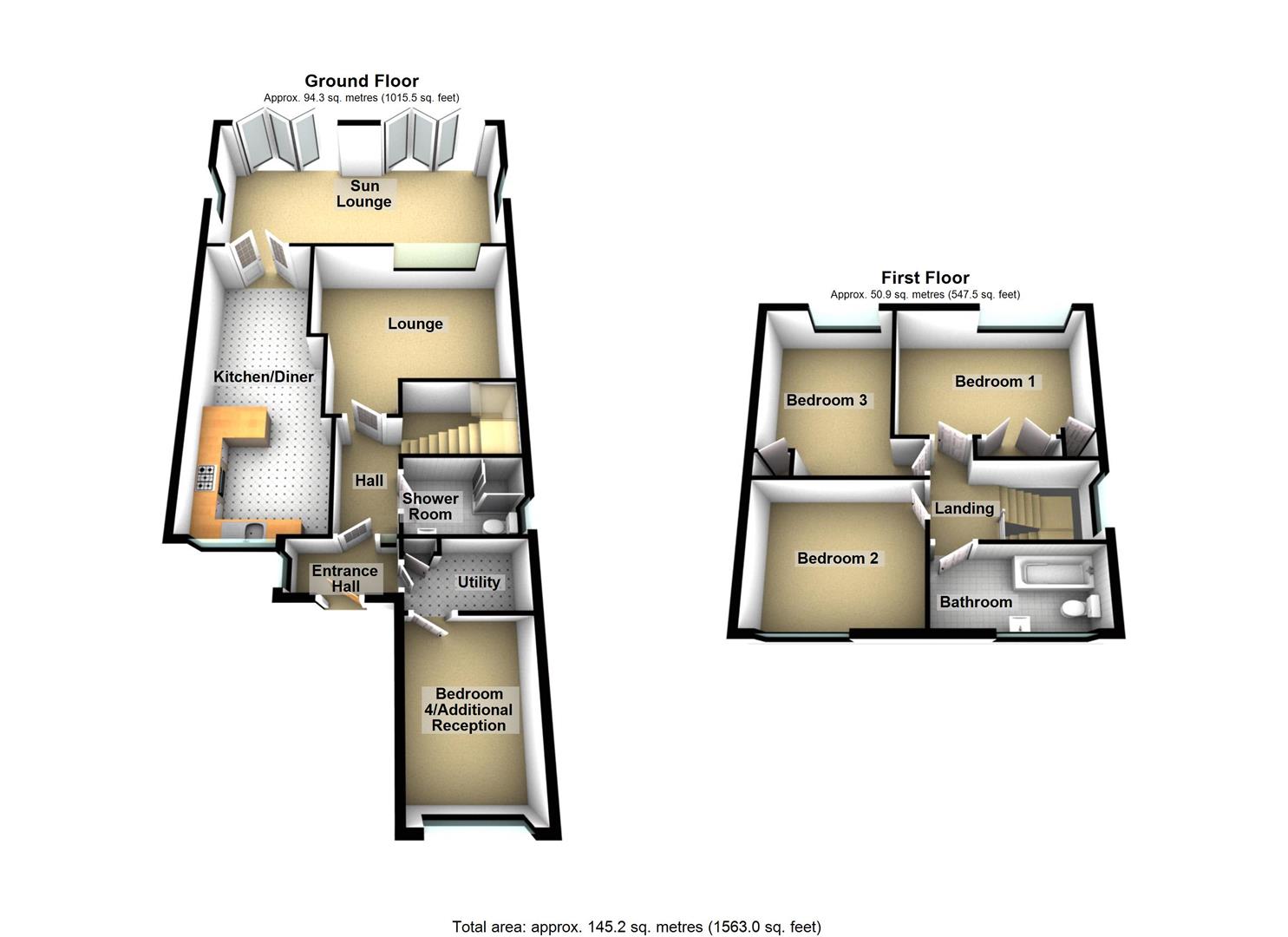- Deceptively spacious, extended accommodation
- Popular Fleckney village location
- Beautifully presented and upgraded accommodation
- Entrance hall, hallway and kitchen/diner
- Lounge, sun lounge extension
- Utility room, shower room
- Ground Floor Additional reception/fourth bedroom
- Three further first floor double bedrooms, family bathroom
- Gravelled driveway, lawned rear garden
- No upwards sales chain
4 Bedroom Detached House for sale in Fleckney
With a superb sun lounge extension with two sets of bi-folds to the rear and a converted garage to provide an extra reception or fourth bedroom and a utility room, this detached property offers deceptive space of over 1,500 square feet that must be seen in person to be appreciated. Accommodation has undergone a range of improvements to provide well appointed, stylish accommodation throughout. It is located on a popular road in Fleckney village which has a wide range of local amenities and provides easy access by road to Leicester city and Market Harborough Town. Accommodation briefly comprises entrance hall, hallway, kitchen/diner, lounge, utility room, ground floor shower room, sun lounge extension, further reception/fourth bedroom and to the first floor, landing, three further double bedrooms and bathroom. Outside there is a driveway to the front and a pleasant garden at the rear. No upward sales chain.
Front -
Entrance Hall - 2.24m x 1.02m (7'4" x 3'4" ) - Composite double-glazed front entrance door. UPVC double-glazed window to side. Amtico flooring.
Hallway - Radiator.
Kitchen / Diner - 7.06m x 3.15m max / 2.51m min (23'2" x 10'4" max / - UPVC double-glazed window to front. Fitted with a range of floor and wall mounted units with integrated slimline dishwasher. Built in drinks fridge. Worktops and breakfast bar. Stove style cooker included. Space for fridge. Amtico flooring. Two radiators.
(Kitchen / Diner Photo Two) -
(Kitchen / Diner Photo Three) -
Kitchen Area -
Dining Area -
Sun Lounge - 6.55m x 3.73m (21'6" x 12'3" ) - Double-glazed roof. Opaque UPVC double-glazed windows to both sides. Two sets of bi-folding doors to rear. Amtico Flooring. Radiator.
(Sun Loungephoto Two) -
(Sun Lounge Photo Three) -
Lounge - 4.32m max x 4.04m max (14'2" max x 13'3" max) - UPVC double-glazed window to sun lounge. Radiator.
(Lounge Photo Two) -
Utility Room - 2.51m x 1.42m (8'3" x 4'8") - Space and plumbing for washing machine, dryer and freezer. Amtico flooring. Metre cupboard.
Shower Room - 1.88m x 1.65m (6'2" x 5'5" ) - Opaque UPVC double-glazed window to side. White three piece suite comprising w/c, wash hand basin and shower cubicle. Extractor fan. Vertical radiator. Amtico flooring.
(Shower Room Photo Two) -
Fourth Bedroom/Additional Reception - 3.63m x 2.51m (11'11" x 8'3" ) - UPVC double-glazed window to bow window to front. Amtico flooring.
First Floor Landing - Loft access hatch. UPVC double-glazed window to side.
Bedroom One - 4.27m x 3.05m (14'0" x 10'0") - UPVC double-glazed window to rear. Built in wardrobes. Radiator.
(Bedroom One Photo Two) -
Bedroom Two - 3.53m x 3.15m (11'7" x 10'4") - UPVC double-glazed window to front. Wardrobe housing worester combination central heating boiler. Radiator.
(Bedroom Two Photo Two) -
Bedroom Three - 3.86m max x 2.62m (12'8" max x 8'7") - UPVC double-glazed window to rear. Built in wardrobes. Radiator.
(Bedroom Three Photo Two) -
Bathroom - 3.12m x 1.70m (10'3" x 5'7") - Opaque UPVC double-glazed window to front. W/C. Wash hand basin over storage unit. Panelled bath with built in shower and glazed shower screen over. Heated towel rail. Spotlights to ceiling. Extractor fan.
(Bathroom Photo Two) -
Parking - Gravelled driveway providing off road parking for several vehicles.
Rear Garden - Mainly laid to lawn. Timber shed.
(Rear Garden Photo Two) -
Rear Aspect -
Property Ref: 777589_34125569
Similar Properties
Bankfield Drive, Great Bowden, Market Harborough
4 Bedroom Semi-Detached House | £335,000
Located in the highly sought after village of Great Bowden, right near the border into Market Harborough town, is this s...
Bramley Close, Market Harbroough
3 Bedroom Semi-Detached House | £325,000
Situated to the sought after Northern end of Market Harborough within close proximity to Ridgeway Primary Academy and Ro...
Willow Crescent, Market Harborough
House | £325,000
A substantial chalet style family home well located in an established area on the edge of town. Offered in good decorati...
Fairfax Road, Market Harborough
3 Bedroom Semi-Detached House | £340,000
A beautifully maintained and presented semi detached family home well located on a wide tree lined street and offering s...
Glebeland, Kibworth Harcourt, Leicester
4 Bedroom Terraced House | £340,000
A deceptively spacious three storey four/five bedroom mid town house, located on the edge of the highly sought after vil...
Airfield Road, Market Harborough
3 Bedroom House | £345,000
Only approximately three years old and having been maintained meticulously since is this spacious three storey, semi-det...

Adams & Jones Estate Agents (Market Harborough)
Market Harborough, Leicestershire, LE16 7DS
How much is your home worth?
Use our short form to request a valuation of your property.
Request a Valuation
