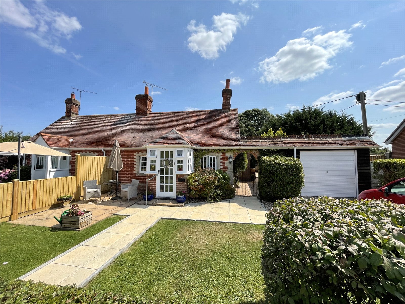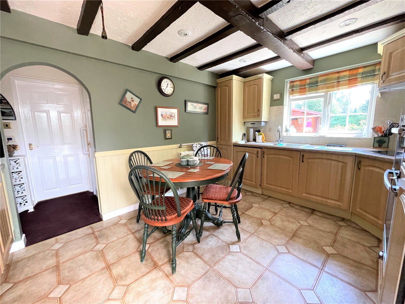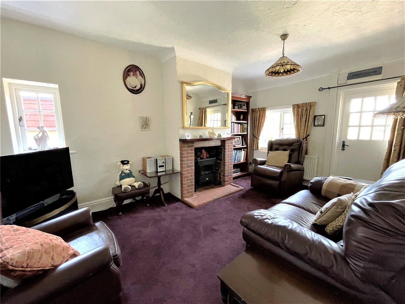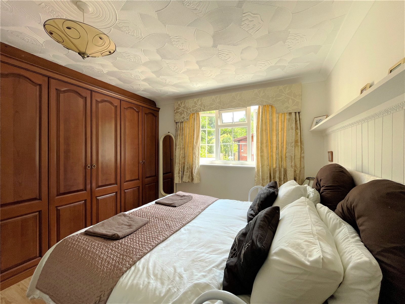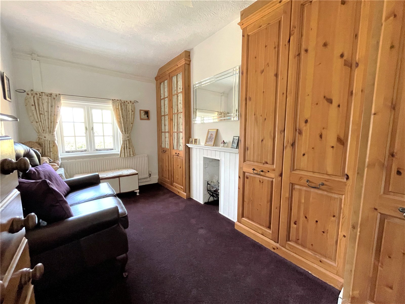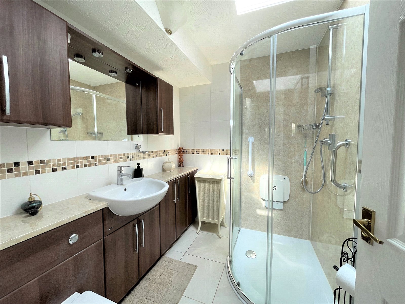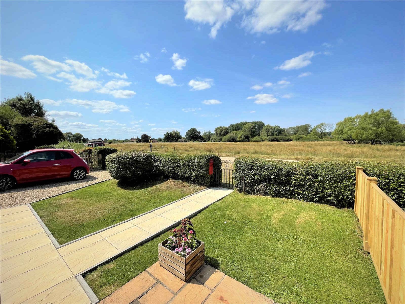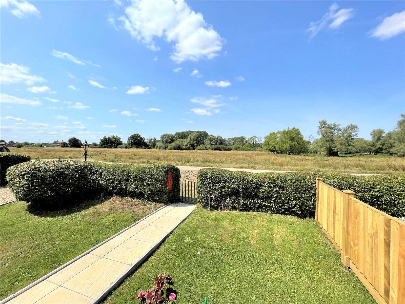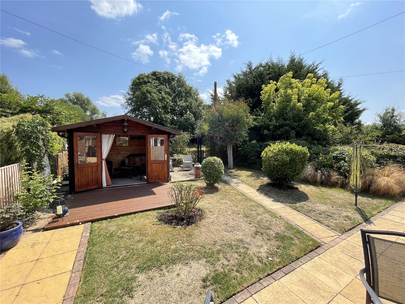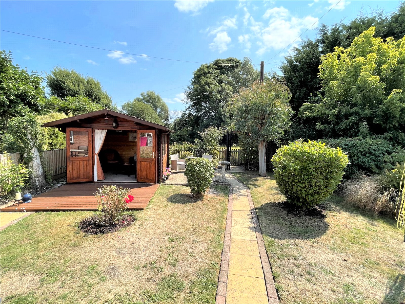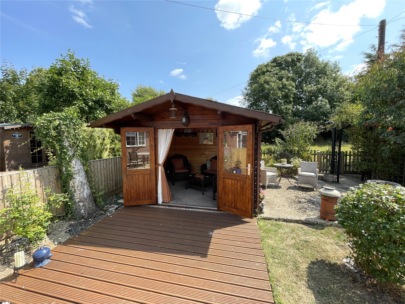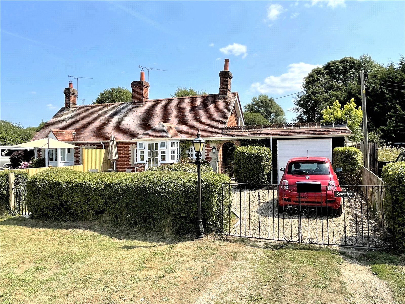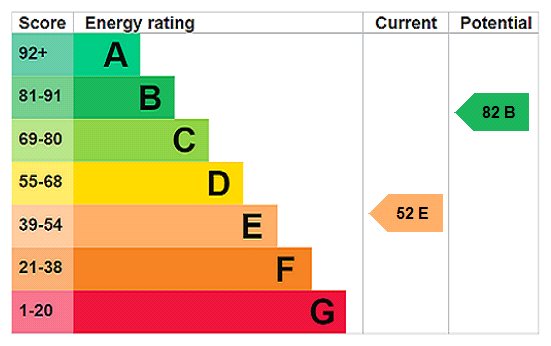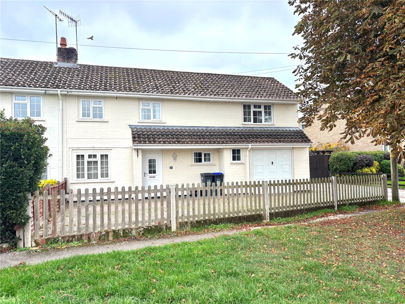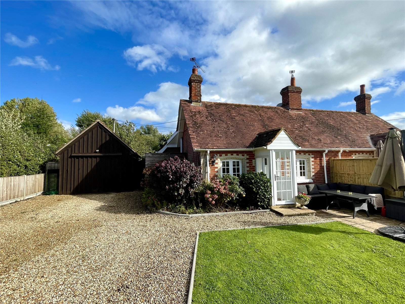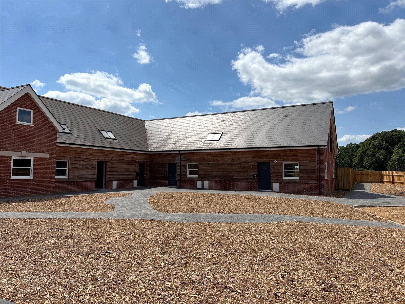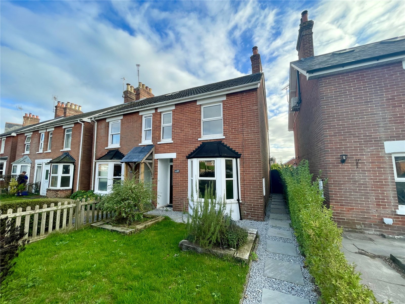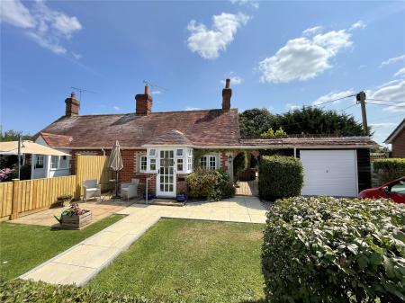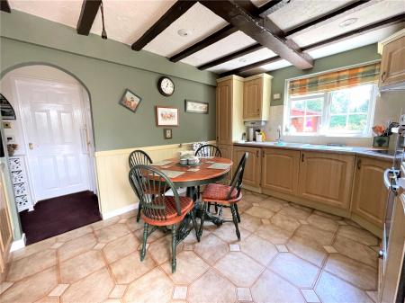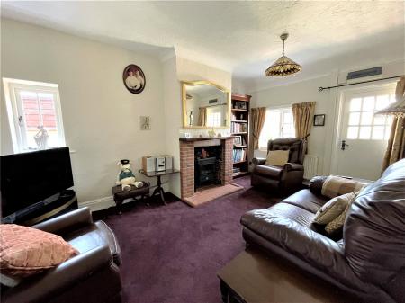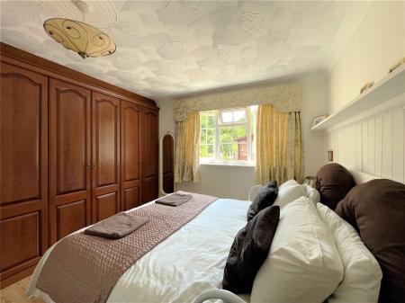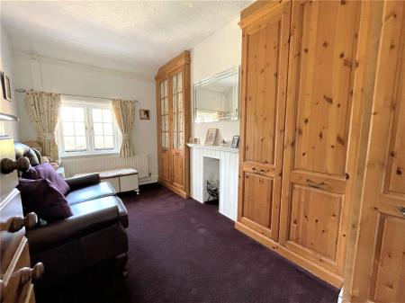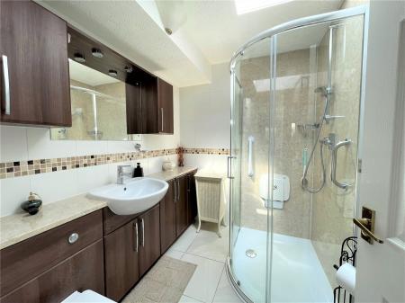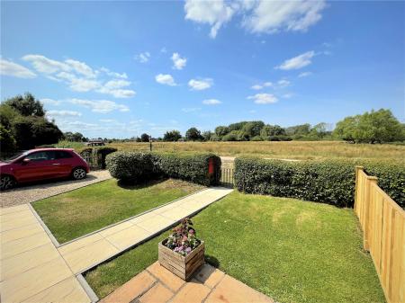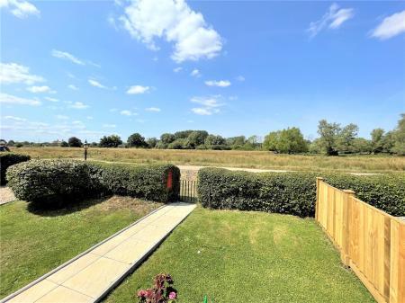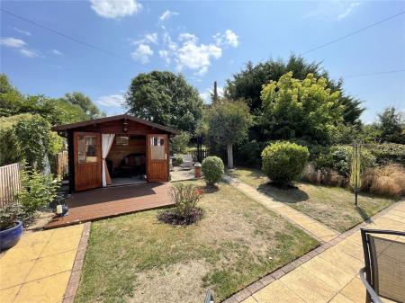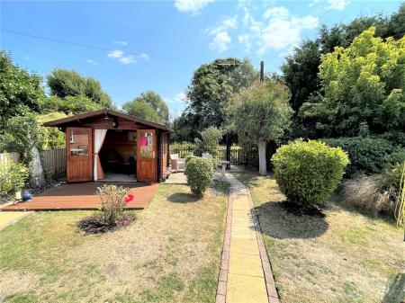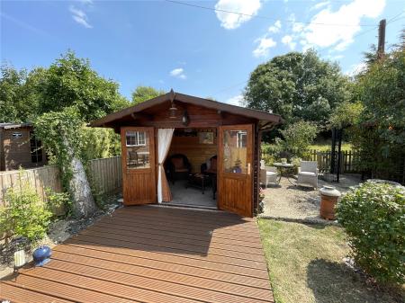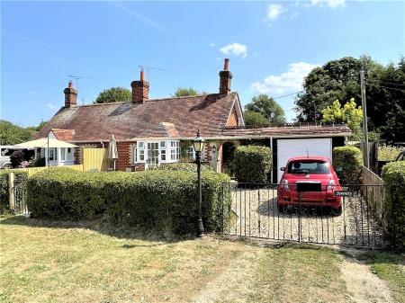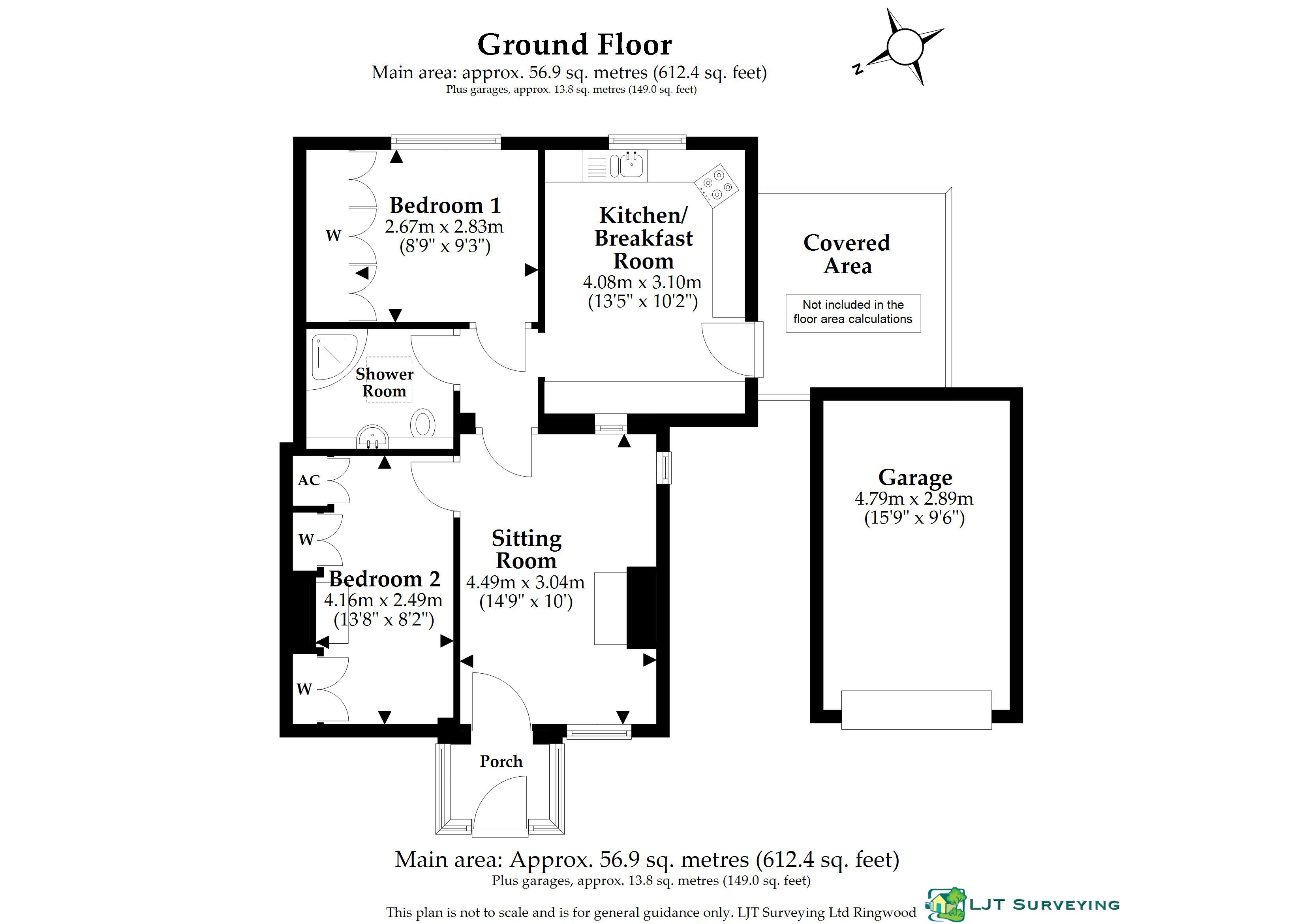2 Bedroom Semi-Detached House for sale in Fordingbridge
Outside
A set of wrought iron gates provide vehicular access to a gravelled parking area and a SINGLE GARAGE with up-and-over door, power and light connected and a personal door. Via a gate inset to the front hedged boundary a flagstone pathway leads to the Entrance Porch, which is flanked by lawn. A front patio enjoys a lovely, sunny aspect and a wonderful outlook over Breamore Marsh. There is gated pedestrian access and patio to the side and rear of the bungalow where there is a useful covered area for a clothes line. The patio continues to the rear of the bungalow where there is again various spots for outdoor seating, areas of lawn and a pathway leading through the garden to the rear boundary. In one corner stands an insulated SUMMERHOUSE with decking to the front and power connected.
Directions
Leave Fordingbridge travelling in a Northerly direction on the A338 until entering the village of Breamore. Turn left into the small slip road oposite The Bat & Ball public house and follow the road in the direction of The Marsh. Turn left into the gravel track that traverses The Marsh and the property will be located after a short distance on the left hand side.
Charming 2-bedroom semi-detached period bungalow
Wonderful location adjoining and overlooking Breamore Marsh SSSI
Well-fitted kitchen and modern shower room
Front and rear gardens with useful summerhouse
NO ONWARD CHAIN
Entrance Porch Tiled floor. Door to:
Sitting Room Brick fireplace. Dual aspect with front outlook to The Marsh.
Bedroom 2 Front aspect with outlook to The Marsh. Built-in wardrobe and study/office unit. Airing cupboard housing hot water cylinder.
Inner Hall
Bedroom 1 Range of Built-in wardrobes. Rear aspect. Laminate floor.
Shower Room Shower cubicle. Wash hand basin inset to vanity unit with cupboards under and wall mounted cupboards over. WC. Chrome heated towel rail.
Kitchen Excellent range of units at base and eye level comprising cupboards and drawers. Roll top work surface. 1 1/2 bowl sink with mixer tap and drainage. Range of integral appliances including fridge, freezer, dishwasher and washing machine. 4 ring electric hob with extractor over and integral oven/grill. Cupboard housing oil fired boiler.
Important Information
- This is a Freehold property.
Property Ref: 5302_FOR250050
Similar Properties
Timbermill Court, Fordingbridge, Hampshire, SP6
2 Bedroom Retirement Property | Guide Price £380,000
Quietly located within a reputable retirement development on the edge of the town and overlooking the attractive communa...
Moot Lane, Downton, Salisbury, Wiltshire, SP5
3 Bedroom Semi-Detached House | Guide Price £375,000
A delightful 3-bedroom house in the highly sought after village of Downton offering generous and versatile accommodation...
The Marsh, Breamore, Fordingbridge, Hampshire, SP6
1 Bedroom Semi-Detached House | Guide Price £369,950
A rare opportunity to acquire a unique 1-bedroom single-storey former estate worker's cottage with a wonderful outlook o...
Plot 9, Coles Yard, Stuckton, Fordingbridge, Hampshire, SP6
2 Bedroom End of Terrace House | Guide Price £395,000
PLOT 9 - A beautifully finished 2-bedroom end-of terrace home within a stylish courtyard style development with far-reac...
Salisbury Road, Breamore, Fordingbridge, Hampshire, SP6
1 Bedroom Semi-Detached House | Offers in excess of £395,000
A charming Grade II listed thatched, semi-detached cottage of about 1,300 sq. ft. including a versatile outbuilding, cen...
Station Road, Fordingbridge, Hampshire, SP6
3 Bedroom Semi-Detached House | Guide Price £399,950
A very well presented 3-bedroom semi-detached period house with spacious, extended ground floor accommodation on the out...

Woolley & Wallis (Fordingbridge) (Fordingbridge)
Fordingbridge, Hampshire, SP6 1AB
How much is your home worth?
Use our short form to request a valuation of your property.
Request a Valuation
