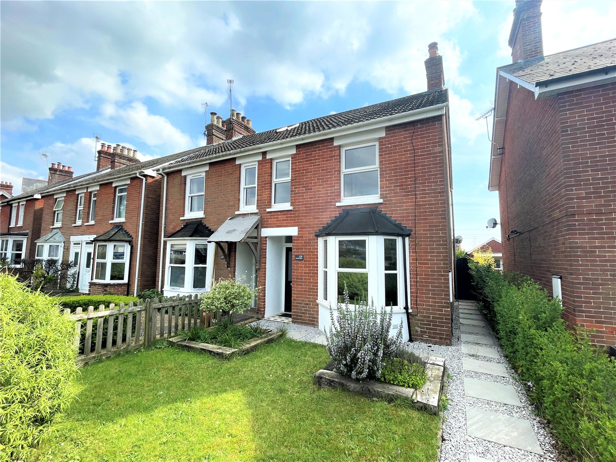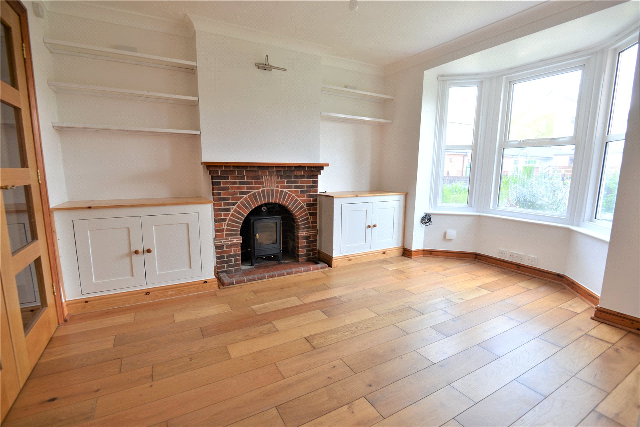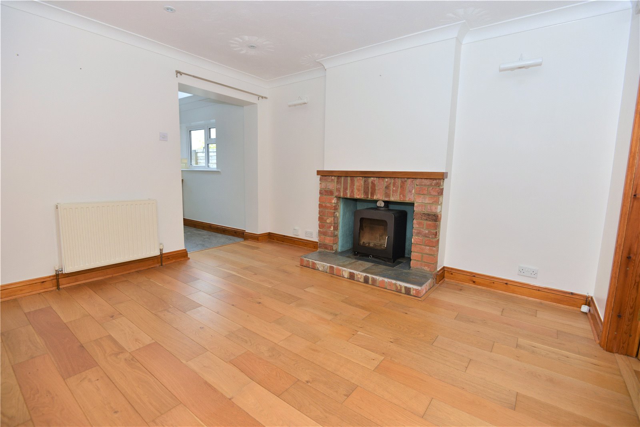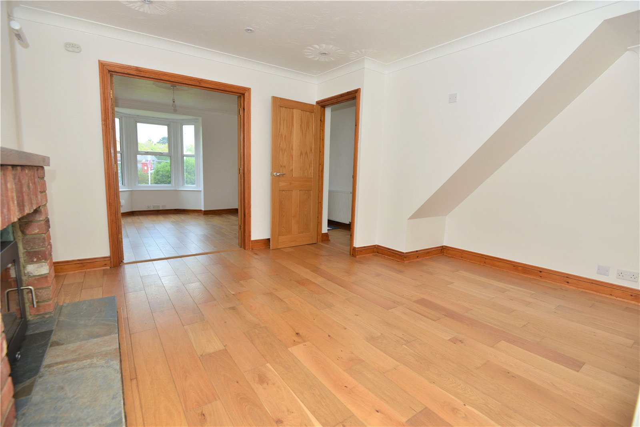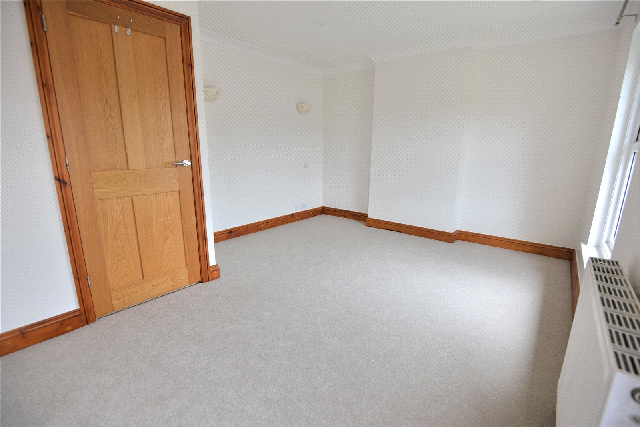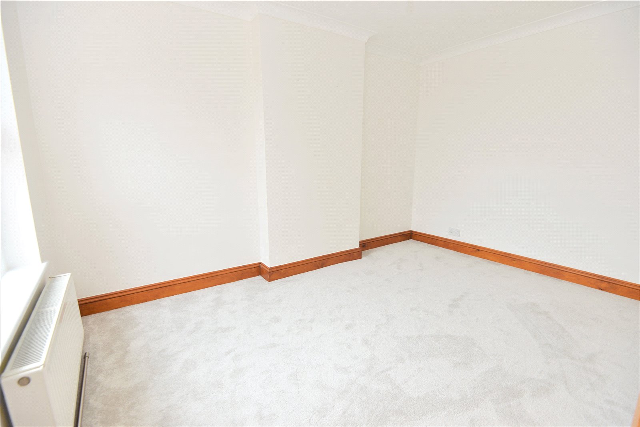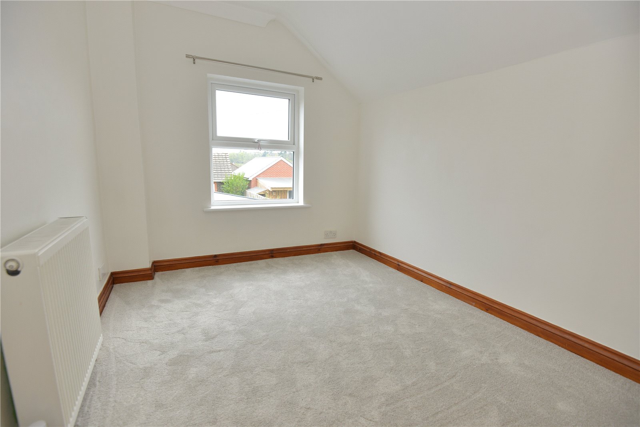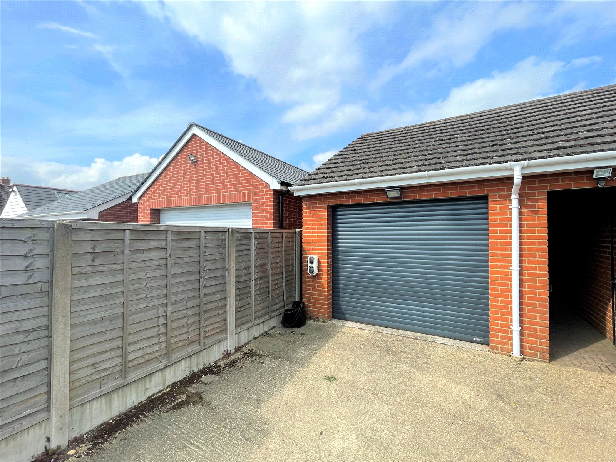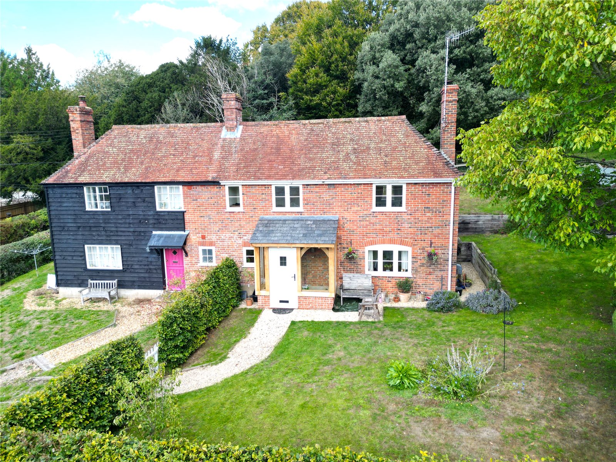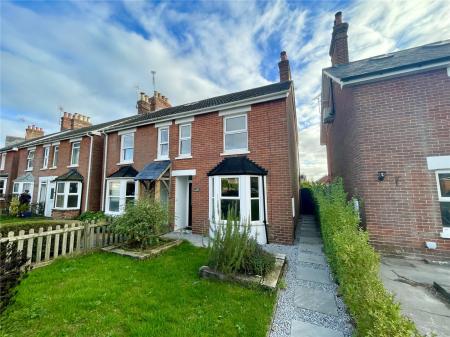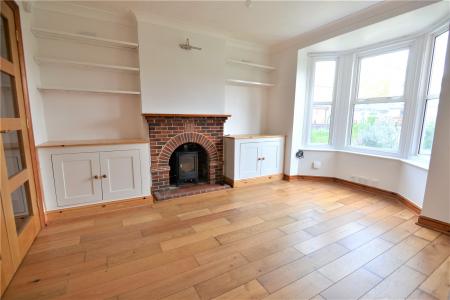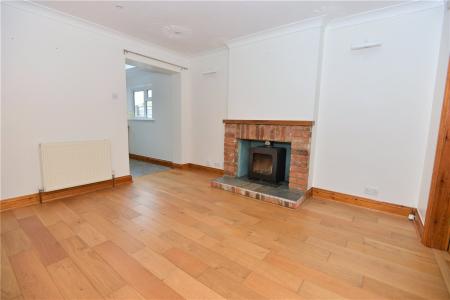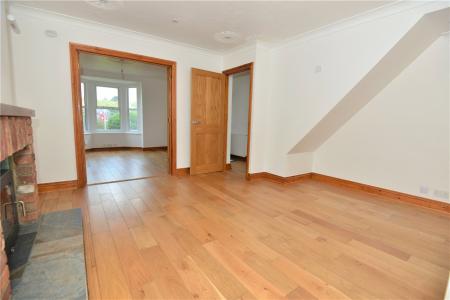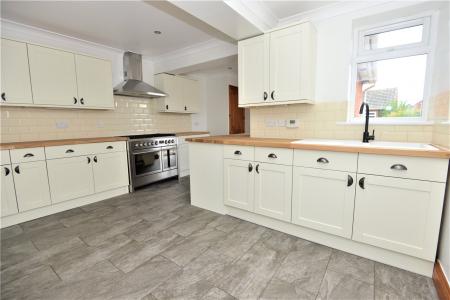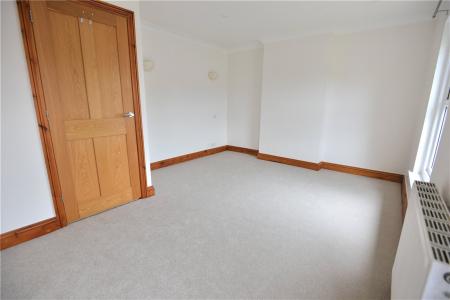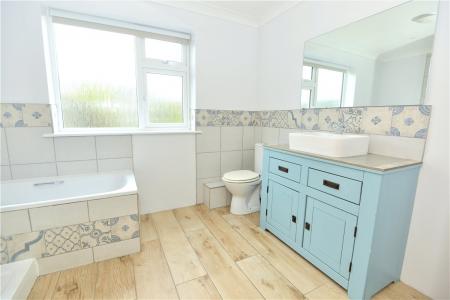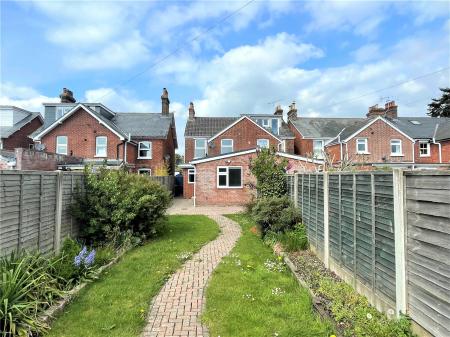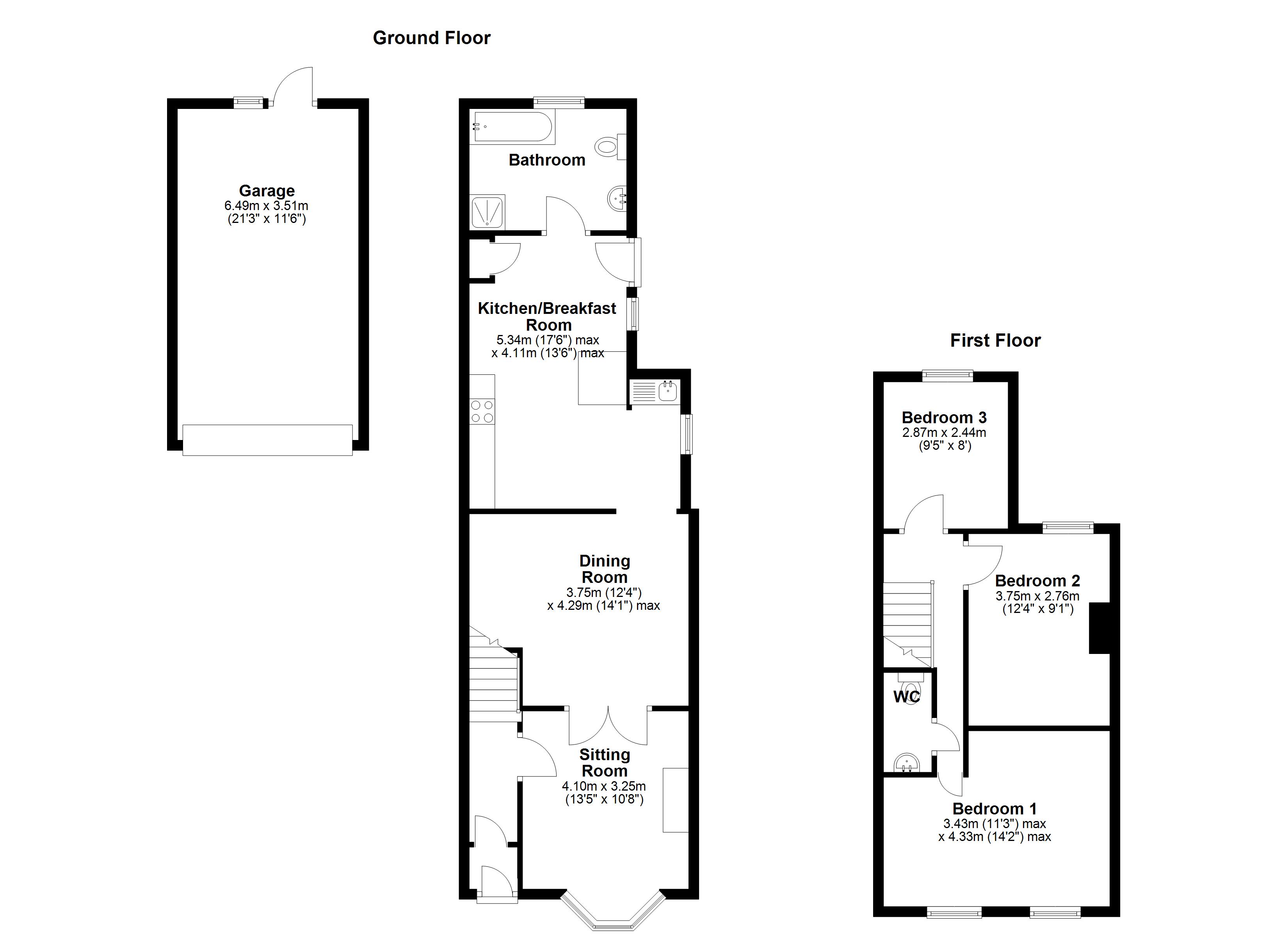3 Bedroom Semi-Detached House for sale in Hampshire
Outside
To the front of the house a pedestrian entrance provides access via a paved pathway to the front door, with the pathway continuing to the side of the house and rear garden. The front garden is laid to lawn and overlooks the historic Railway Hotel.
The rear garden enjoys a southerly orientation and benefits from a light, sunny aspect. A brick paved pathway leads from the house and is flanked by lawn with flower borders. The pathway leads to a well-built brick GARAGE (approx. 6.5m x 3.51m) equipped with power, lighting and loft storage and offers the potential to convert into an office or additional accommodation (subject to planning permission).
Directions
Leave Fordingbridge in a Westerly direction travelling on the road to Sandleheath/Damerham. The house and pedestrian entrance will be located on the left hand side opposite the Railway Hotel. Vehicular access to the garage and parking space is accessed via neighbouring Victoria Road. Turn left at the mini-roundabout onto Ashford Road and first left into Victoria Road, whereupon the garage will be identified after a short distance on the left hand side.
3 Bedrooms
Entrance Porch
Entrance Hall
Sitting Room
Dining Room/Family Room
Kitchen Breakfast Room
Bathroom
Cloakroom
Entrance Porch
Entrance Hall Stairs to first floor. Wooden floor.
Sitting Room Bay window to front elevation. Brick fire place housing wood burning stove. Wooden floors. Double doors to:-
Dining Room/Family Room Brick fire place housing wood burning stove. Wooden floors.
Kitchen Breakfast Room L-shaped room fitted with comprehensive range of units at base and eye level comprising cupboards and drawers. Wooden work surface. 1-1/2 bowl sink with mixer tap and drainer. Range style cooker (included). Space and plumbing for washing machine and dish washer. External door to garden. Storage cupboards. Tiled floor.
Bathroom Beautifully fitted with large shower enclosure, tiled bath with shower attachment, wash hand basin inset to vanity unit with cupboards under and WC. Chrome heated towel rail. Porcelain tiled floor.
Landing Roof access.
Bedroom 1 Front aspect.
Bedroom 2 Rear aspect.
Bedroom 3 Rear aspect.
Cloakroom WC. Wash hand basin.
Property Ref: 5302_FOR250058
Similar Properties
Salisbury Road, Breamore, Fordingbridge, Hampshire, SP6
1 Bedroom Semi-Detached House | Offers in excess of £395,000
A charming Grade II listed thatched, semi-detached cottage of about 1,300 sq. ft. including a versatile outbuilding, cen...
The Borough, Downton, Salisbury, Wiltshire, SP5
2 Bedroom House | Guide Price £385,000
A charming 2-bedroom, Grade II listed mid-terrace cottage located on the historic Borough in the sought-after village of...
Timbermill Court, Fordingbridge, Hampshire, SP6
2 Bedroom Retirement Property | Guide Price £380,000
Quietly located within a reputable retirement development on the edge of the town and overlooking the attractive communa...
The Close, Whitsbury, Fordingbridge, Hampshire, SP6
2 Bedroom Semi-Detached House | Guide Price £425,000
A charming 2-bedroom semi-detached cottage with beautifully presented accommodation nestled in the heart of the sought-a...
Hazel Close, Alderholt, Fordingbridge, Dorset, SP6
3 Bedroom Detached House | Guide Price £450,000
A well maintained 3-bedroom bungalow with scope for cosmetic improvement set in the corner of an established cul-de-sac...
Augustus Avenue, Fordingbridge, Hampshire, SP6
3 Bedroom Detached House | Guide Price £450,000
An immaculately presented three bedroom detached family home with conservatory and established rear garden. Viewing is h...

Woolley & Wallis (Fordingbridge) (Fordingbridge)
Fordingbridge, Hampshire, SP6 1AB
How much is your home worth?
Use our short form to request a valuation of your property.
Request a Valuation

