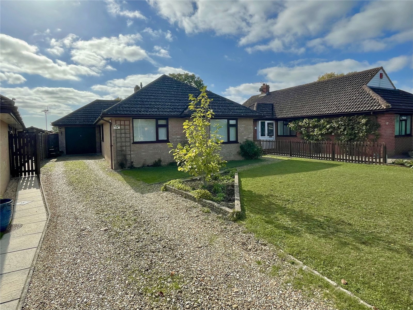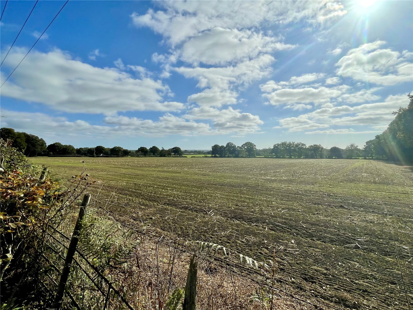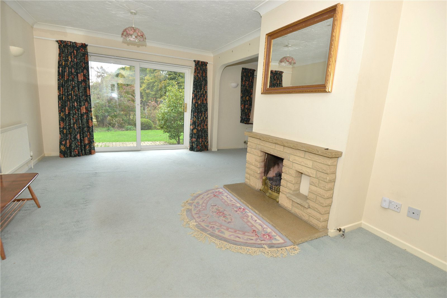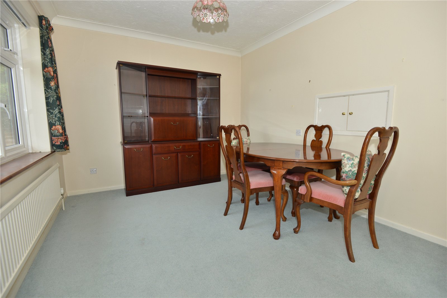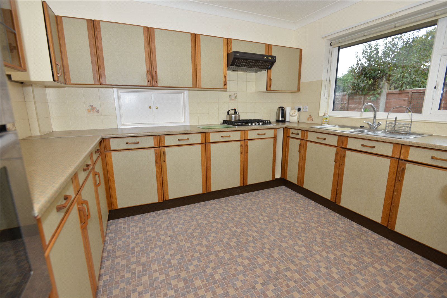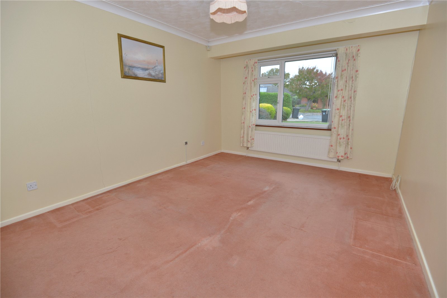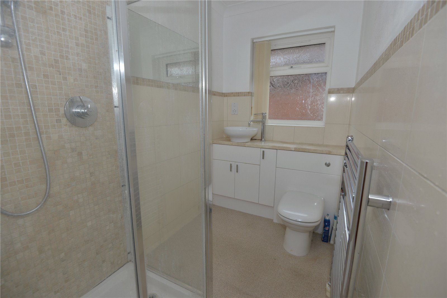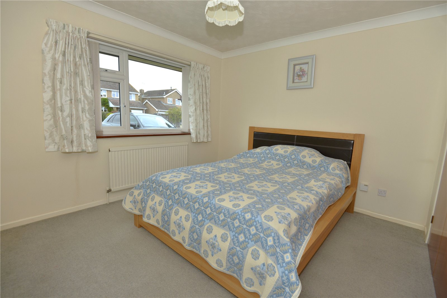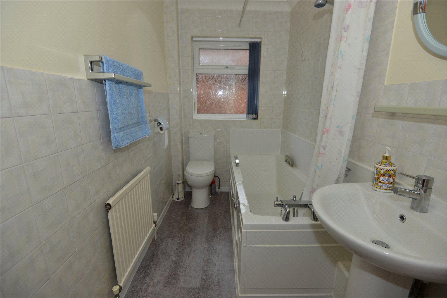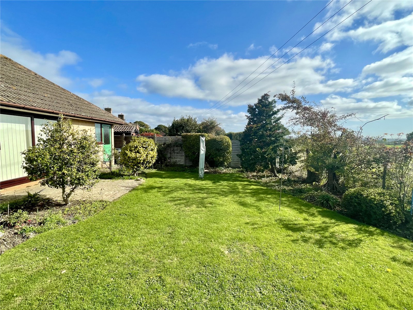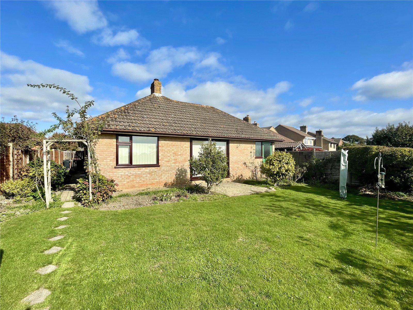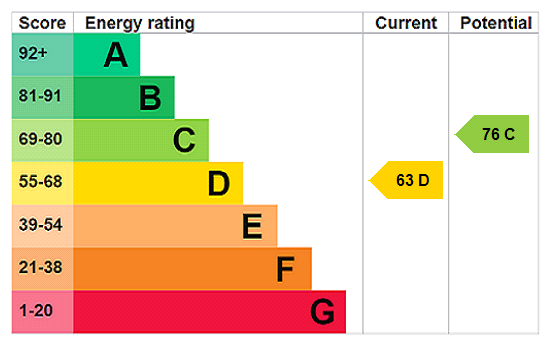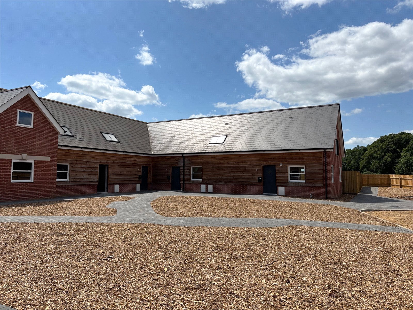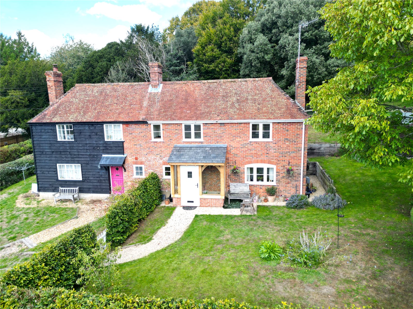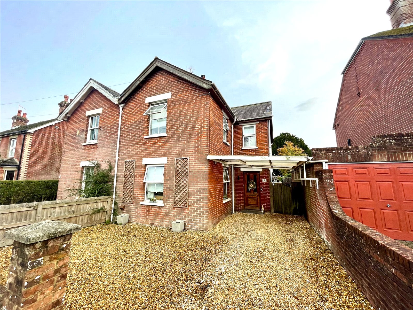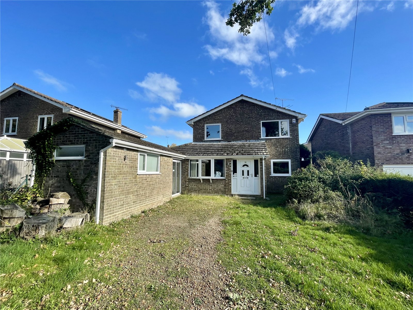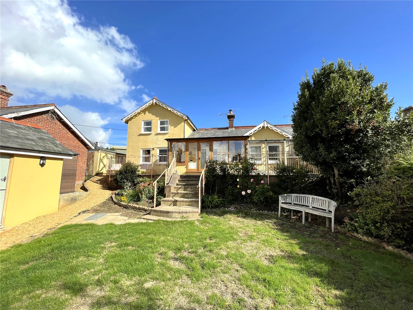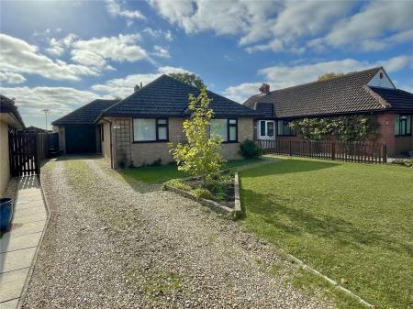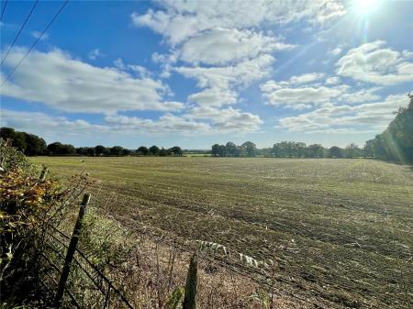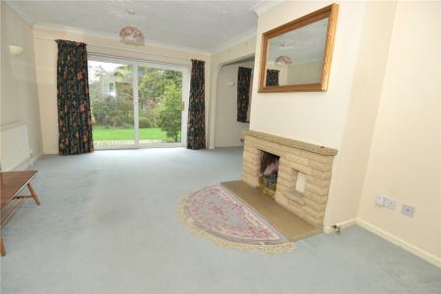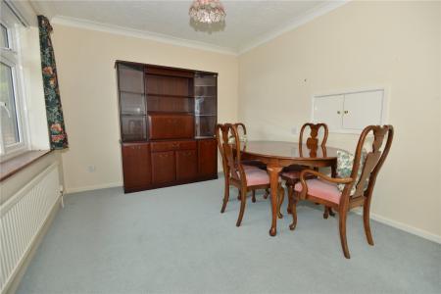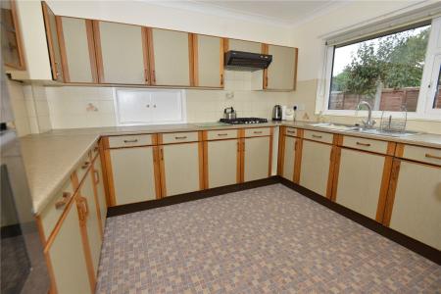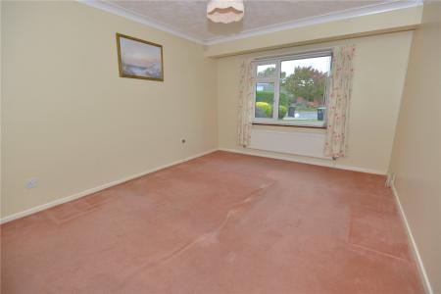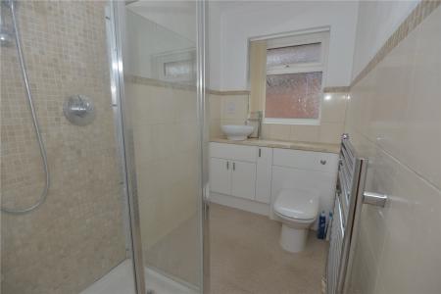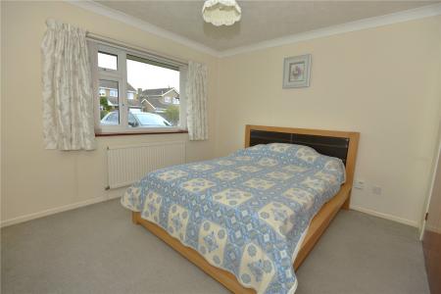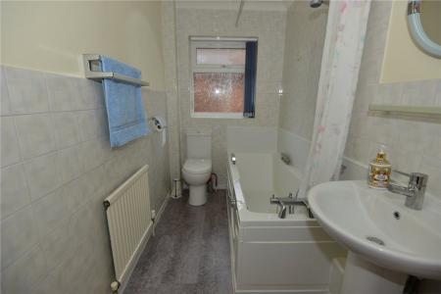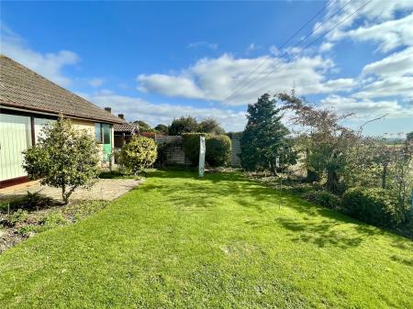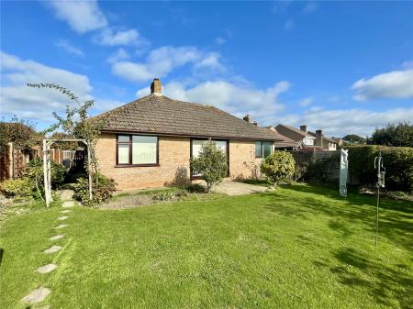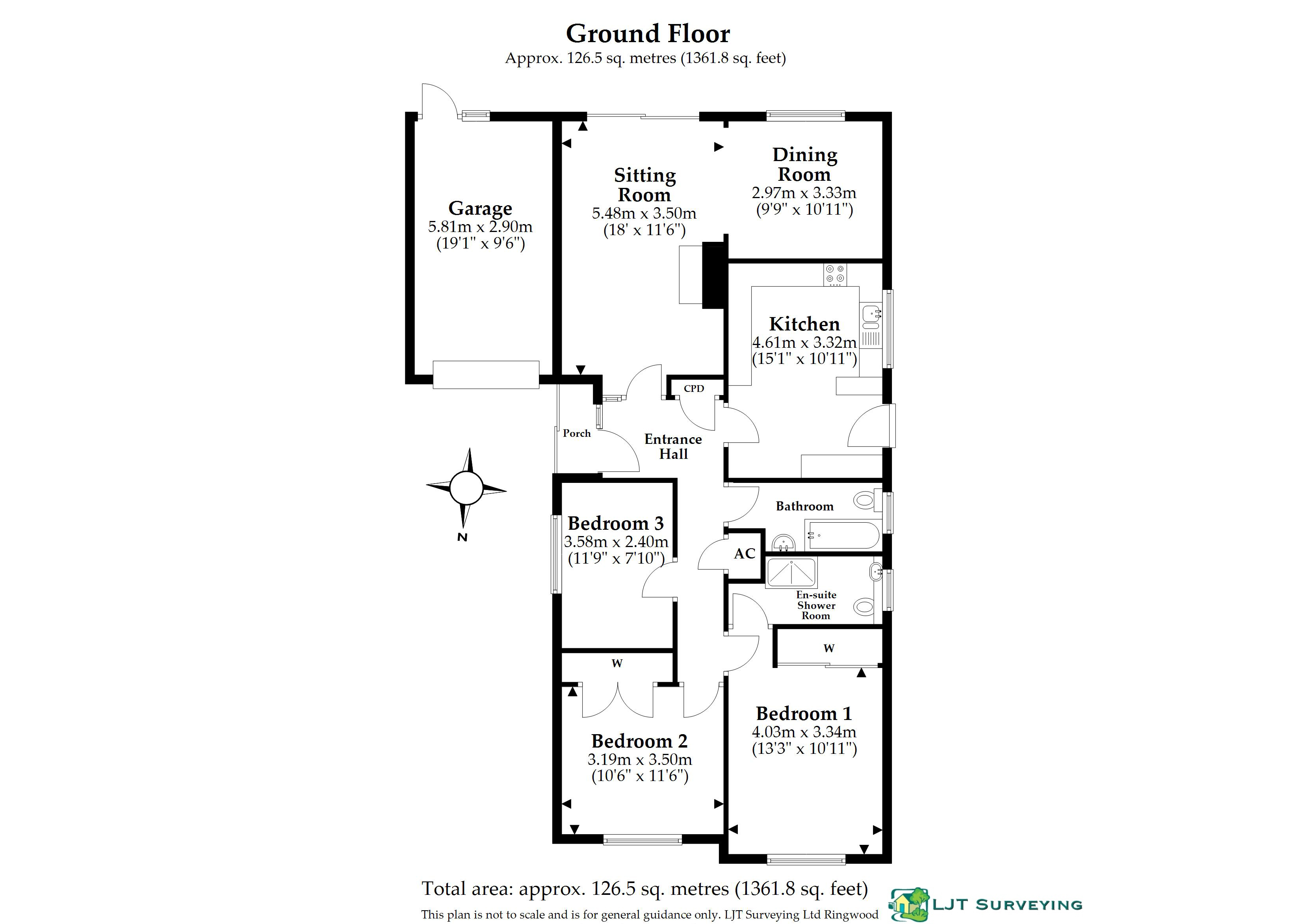3 Bedroom Detached House for sale in Fordingbridge
Outside
To the front of the bungalow is a gravelled driveway that supplies ample parking for 3 - 4 vehicles. Access to the SINGLE GARAGE with an up-and-over door, power and light connected and a personal door to the rear. There is a gated pedestrian side access to the rear garden and the driveway is flanked by an area of level lawn featuring a shrub bed. To the rear of the bungalow is a patio area with lawn and flower beds beyond. The garden adjoins open farmland and enjoys a southerly orientation, ensuring a high level of sunlight, and there is a garden shed and greenhouse in one corner.
Directions
From our office in Fordingbridge continue along the High Street, taking the left fork (signposted Alderholt/Cranborne). Upon entering Alderholt negotiate the S - bend and immediately turn left onto Hillbury Road. Turn right onto Birchwood Drive and Hazel Close will be the third turning on the left. At the T-junction turn right and the bungalow will be found after a short distance in the left hand corner.
Well proportioned 3-bedroom bungalow
Located in corner of quiet residential cul-de-sac
Popular village setting
Backing onto open fields
L-shaped sitting and dining room
En suite shower room and bathroom
Ample driveway garden and single garage
NO ONWARD CHAIN
Entrance Porch Sliding Door. Tiled Floor.
Entrance Hall L-Shaped. Roof access. Coats cupboard. Cupboard housing Worcester gas fired combi boiler.
Sitting Room Stone fireplace. French doors to rear garden with farmland outlook. Arch to:
Dining Room Rear aspect with farmland outlook.
Kitchen Comprehensive range of base and eye level units. Rolled top work surface. 1-1/2 bowl stainless steel sink and mixer tap and drainage. 4 ring gas fired hob and integrated oven/grill. Plumbing and space for washing machine and dishwasher. Space for fridge/freezer. Breakfast bar. Side door.
Bathroom Panelled bath with mobility access and shower over. WC. Wash hand basin.
Bedroom 3 Side aspect.
Bedroom 2 Front aspect. Built-in triple wardrobe.
Bedroom 1 Front aspect. Built-in double wardrobe and en-suite bathroom.
Ensuite Showeroom Tiled shower cubicle. Wash hand basin inset to vanity unit with cupboards and drawers under. WC. Chrome heated towel rail.
Important Information
- This is a Freehold property.
Property Ref: 5302_FOR250134
Similar Properties
Plot 8, Coles Yard, Stuckton, Fordingbridge, Hampshire, SP6
3 Bedroom Terraced House | Guide Price £450,000
PLOT 8 - A beautifully finished 2 - 3 -bedroom terraced home within a stylish courtyard style development with far-reach...
Augustus Avenue, Fordingbridge, Hampshire, SP6
3 Bedroom Detached House | Guide Price £450,000
An immaculately presented three bedroom detached family home with conservatory and established rear garden. Viewing is h...
The Close, Whitsbury, Fordingbridge, Hampshire, SP6
2 Bedroom Semi-Detached House | Guide Price £425,000
A charming 2-bedroom semi-detached cottage with beautifully presented accommodation nestled in the heart of the sought-a...
Alexandra Road, Fordingbridge, Hampshire, SP6
3 Bedroom Semi-Detached House | Offers in excess of £465,000
An extended, late-Victorian semi-detached home featuring a superb kitchen/living room close to the town centre, schools...
Hayters Way, Alderholt, Fordingbridge, Dorset, SP6
3 Bedroom House | Guide Price £465,000
A spacious detached house offering potential for improvement quietly located along an unmade road close to the village c...
Ashford Road, Fordingbridge, Hampshire, SP6
2 Bedroom Semi-Detached House | Guide Price £475,000
A charming 2-bedroom Victorian semi-detached cottage with a useful outbuilding providing ancillary accommodation located...

Woolley & Wallis (Fordingbridge) (Fordingbridge)
Fordingbridge, Hampshire, SP6 1AB
How much is your home worth?
Use our short form to request a valuation of your property.
Request a Valuation
