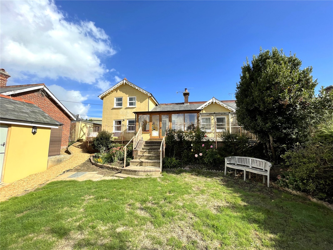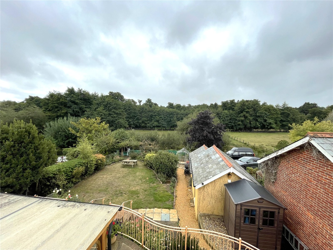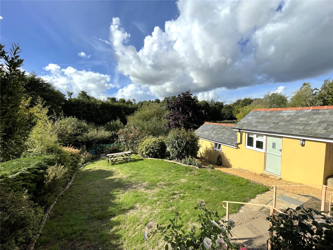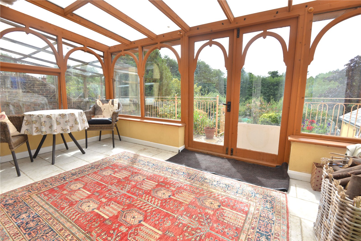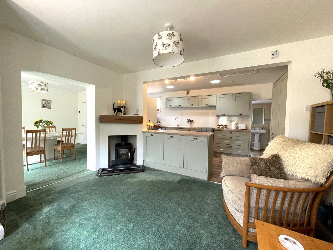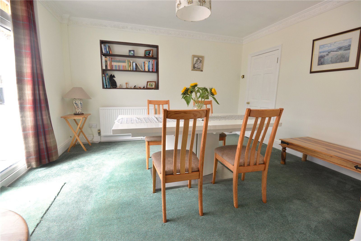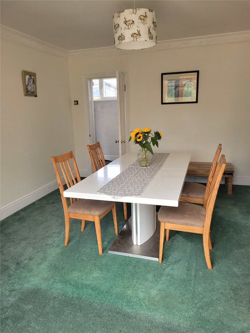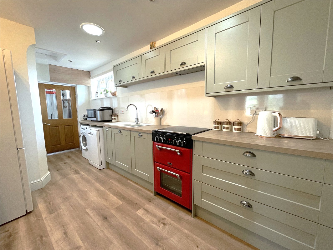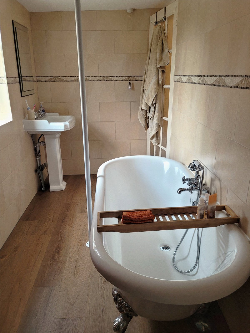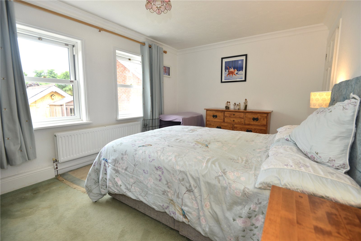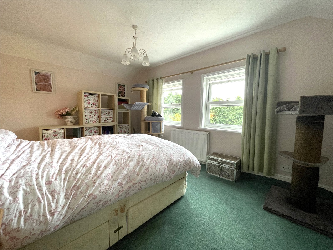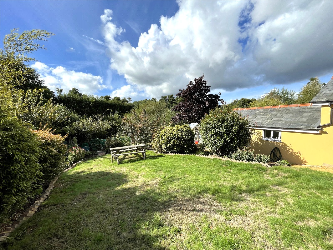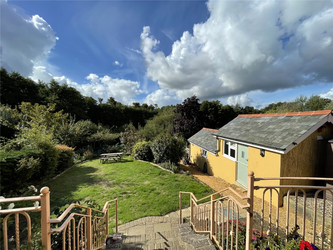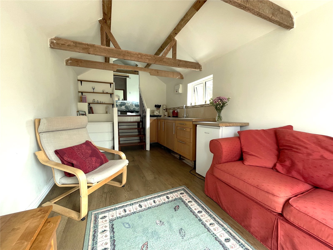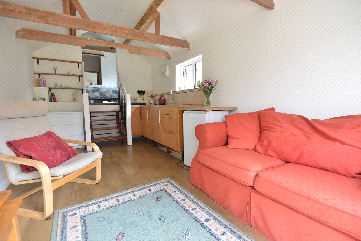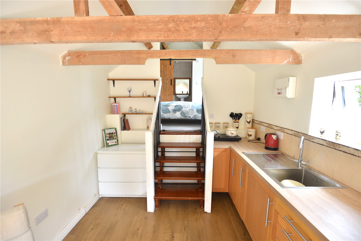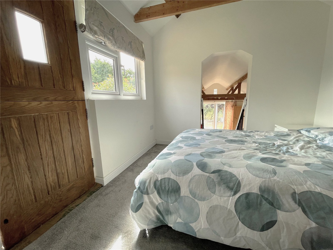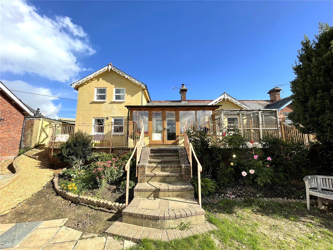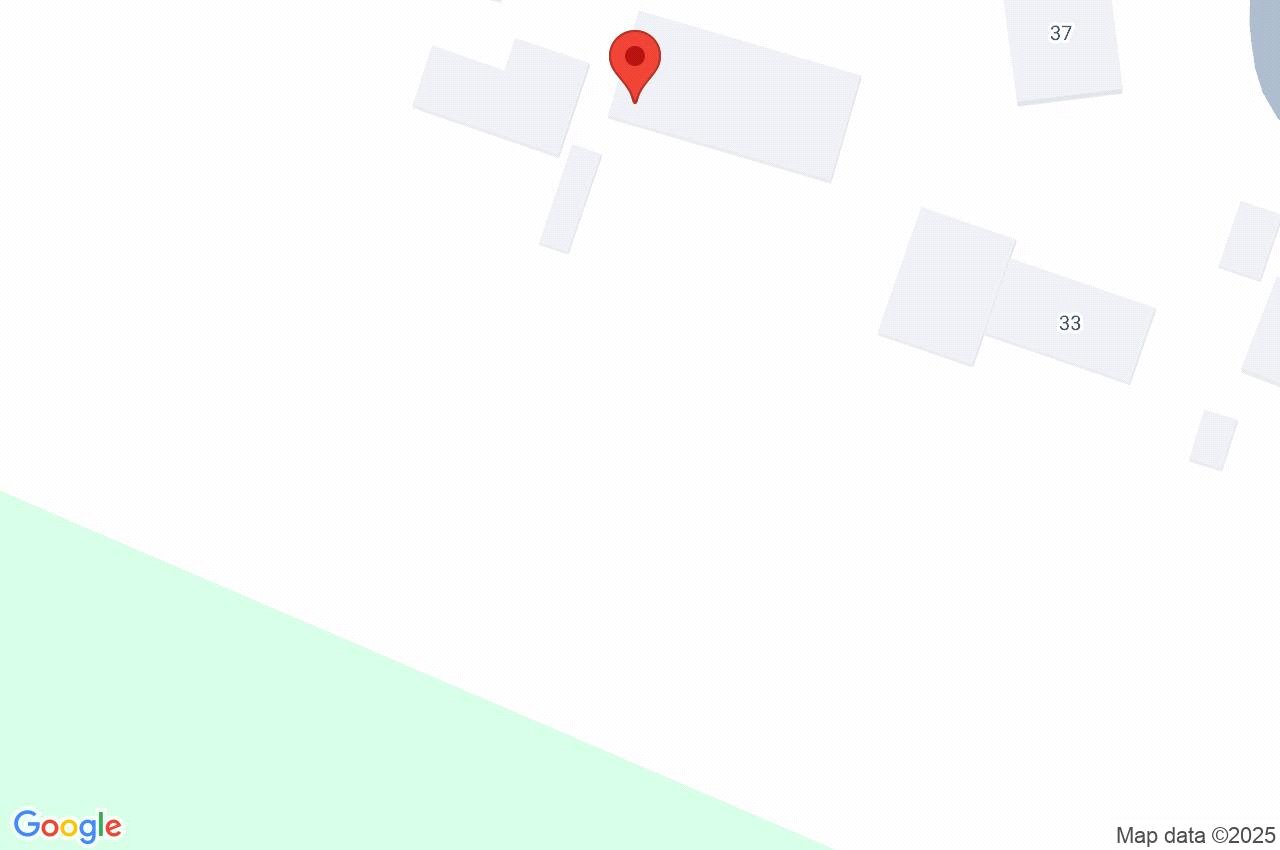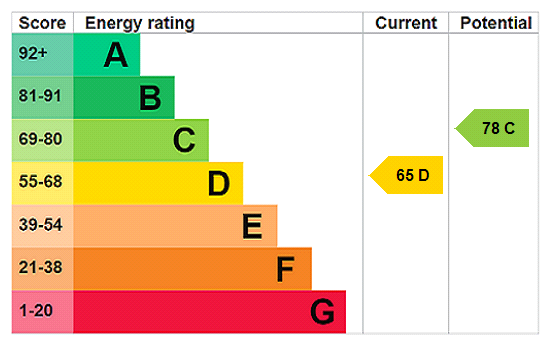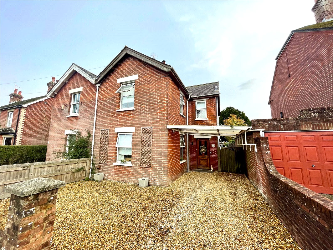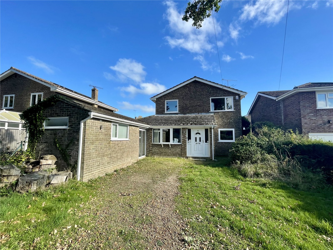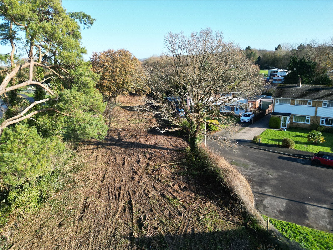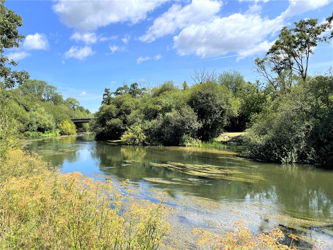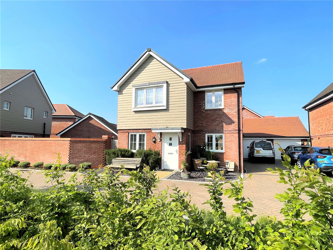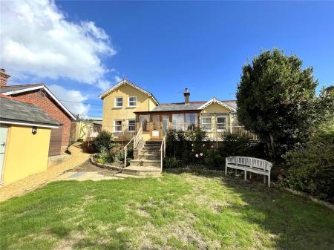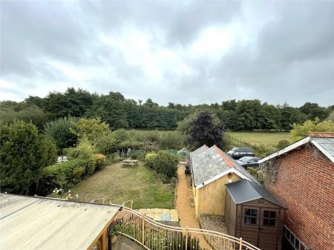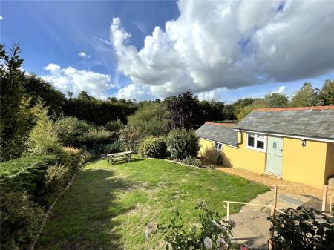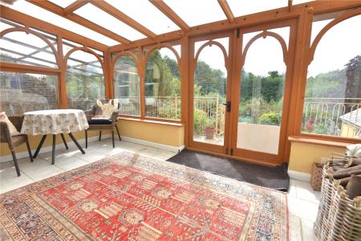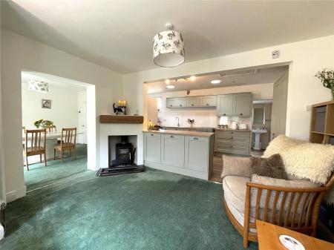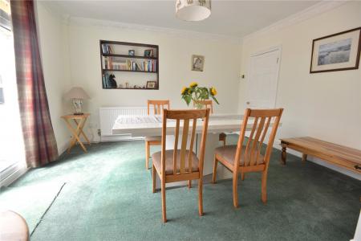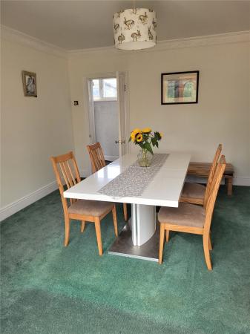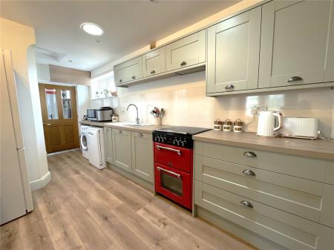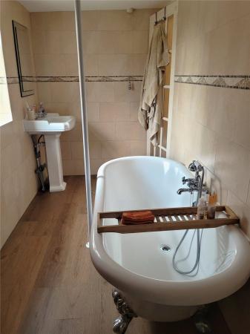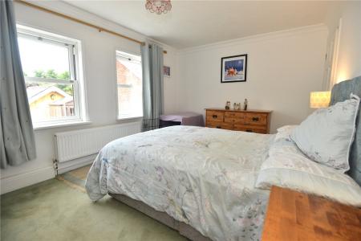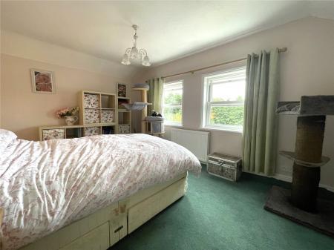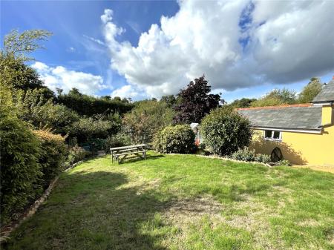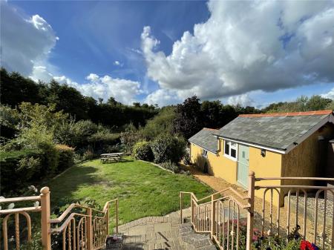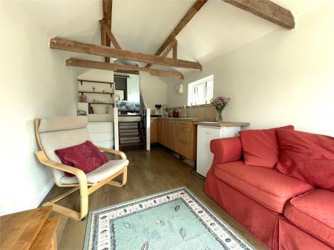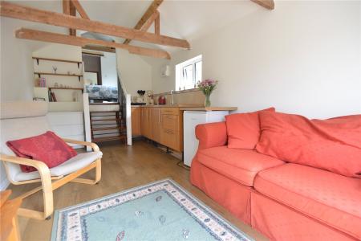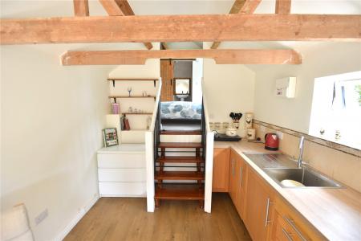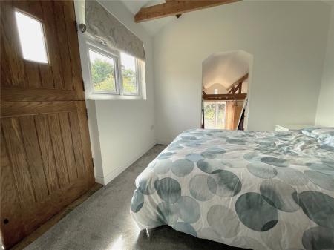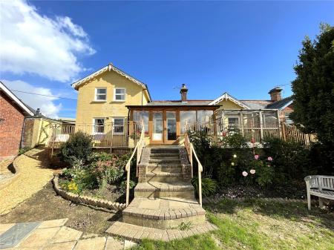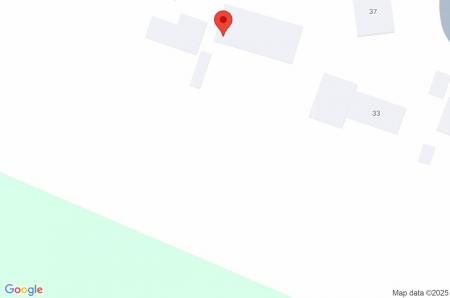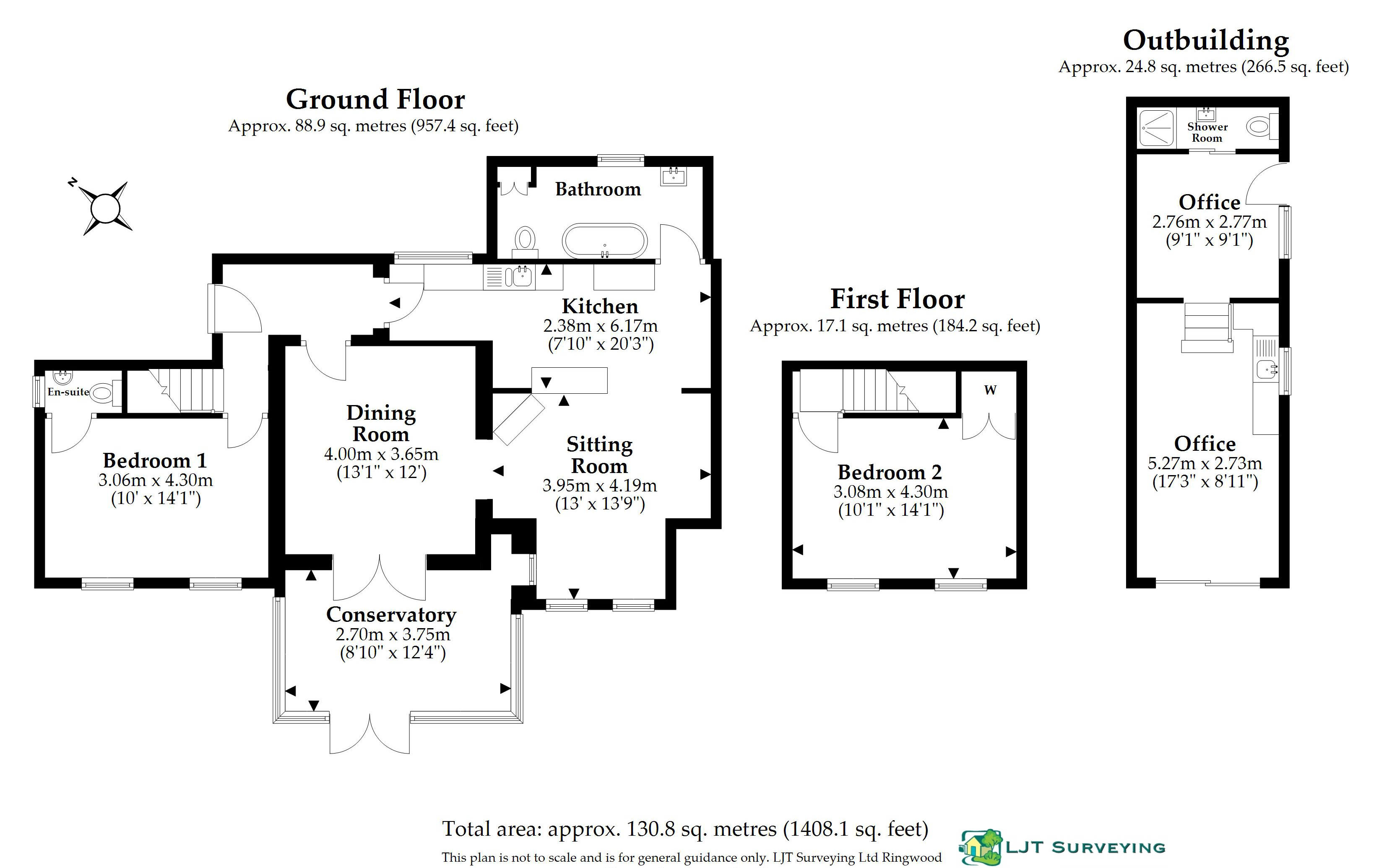2 Bedroom Semi-Detached House for sale in Hampshire
Outside
The property is approached via a gravel track that culminates in a parking area with a pedestrian gate providing access to a pathway leading through the garden to the property. The attractive garden is private and enjoys a lovely, southerly outlook towards neighbouring water meadows and countryside. The garden is primarily laid to lawn with mature trees and shrubs and a flourishing vegetable garden and greenhouse towards the lower end. A gravel path leads to two sets of steps that rise to a wide terrace that runs the width of the property and the conservatory.
Within the garden is a useful detached OUTBUILDING that supplies additional accommodation and could be used as office/studio/ancillary space if required.
Office/Studio - Vaulted ceiling. Exposed timber framework. Single bowl stainless steel sink and mixer tap and drainage. Low level storage cupboards. Steps up to:
Office/Studio - Stable style external door.
Shower Room - Shower cubicle. Wash hand basin. W.C.
Directions
From Fordingbridge High Street bear right into Shaftesbury Street which in turn becomes Station Road. At The Railway Hotel roundabout turn left into Ashford Road and follow the road to the bottom. Turn left into a gravel track (signposted No. 37) and continue to the far end where the propery will be found.
What3Words: rubble.wasps.possibly
Semi-detached period property dating from Victorian times
Replacement kitchen and bathroom
Sitting room and dining room
Semi-rural location on very edge of the town adjoining water meadow
Useful outbuilding that could provide office/studio/ancillary accommodation
Entrance Hall Stairs to first floor.
Dining Room Decorative coving. Double doors to -
Conservatory Southerly outlook over garden towards countryside beyond. Double doors to terrace. Tiled floor.
Sitting Room Wood burning stove with tiled hearth and attractive wooden mantel over. Open to-
Kitchen Re-fitted with a range of modern units comprising cupboards and drawers. Wood-grain effect work surface surrounding 1-1/2 bowl sink with mixer tap and drainer. Recess for electric oven. Plumbing and space for dishwasher and washing machine. Breakfast bar. Roof access.
Bathroom Roll-top clawfoot bath with shower head attachment. WC. Wash hand basin. Chrome heated towel rail. Cupboard housing Worcester gas fired boiler.
Bedroom 1 Front aspect with view of neighbouring countryside.
Cloakroom W/C. Wash hand basin.
First Floor
Bedroom Southerly aspect with views towards neighbourning countryside.
Property Ref: 5302_FOR250120
Similar Properties
Jubilee Road, Fordingbridge, Hampshire, SP6
2 Bedroom House | Guide Price £475,000
A 2-bedroom detached bungalow requiring refurbishment quietly situated in the corner of a popular residential road on th...
Alexandra Road, Fordingbridge, Hampshire, SP6
3 Bedroom Semi-Detached House | Offers in excess of £465,000
An extended, late-Victorian semi-detached home featuring a superb kitchen/living room close to the town centre, schools...
Hayters Way, Alderholt, Fordingbridge, Dorset, SP6
3 Bedroom House | Guide Price £465,000
A spacious detached house offering potential for improvement quietly located along an unmade road close to the village c...
Dudley Avenue, Fordingbridge, Hampshire, SP6
Land | Guide Price £500,000
A freehold parcel of land for possible development subject to the usual planning permission/consents being granted.Freeh...
Salisbury Street, Fordingbridge, Hampshire, SP6
3 Bedroom Terraced House | Guide Price £525,000
RIVERSIDE LOCATION - A wonderful 3-double bedroom, Grade II listed townhouse set in the heart of Fordingbridge with rive...
Augustus Avenue, Fordingbridge, Hampshire, SP6
4 Bedroom Detached House | Guide Price £555,000
An outstanding, modern 4-bedroom family home with securely enclosed garden, overlooking open green space on the edge of...

Woolley & Wallis (Fordingbridge) (Fordingbridge)
Fordingbridge, Hampshire, SP6 1AB
How much is your home worth?
Use our short form to request a valuation of your property.
Request a Valuation
