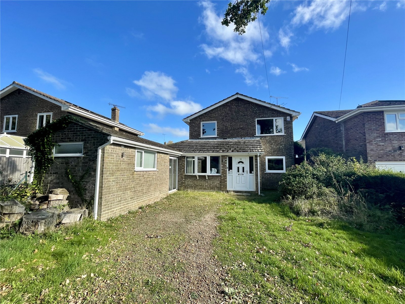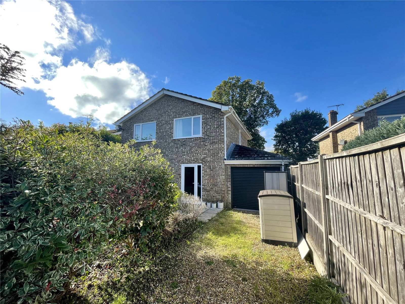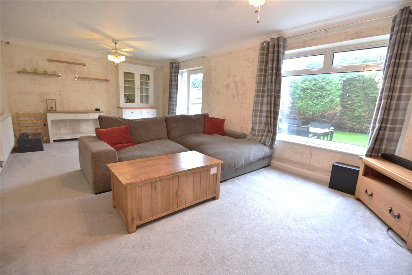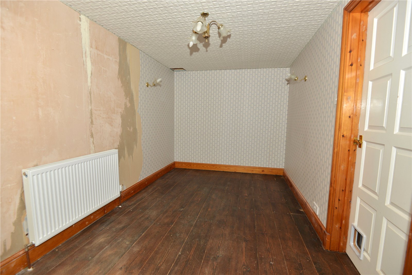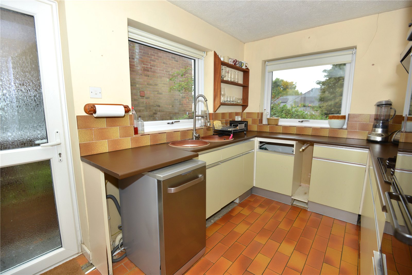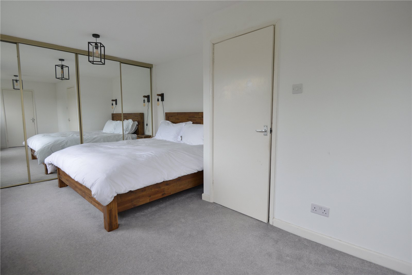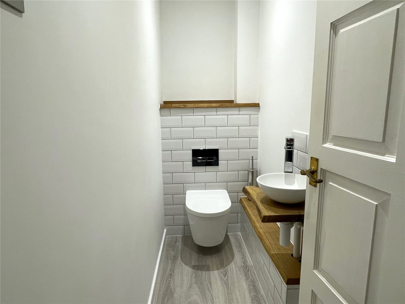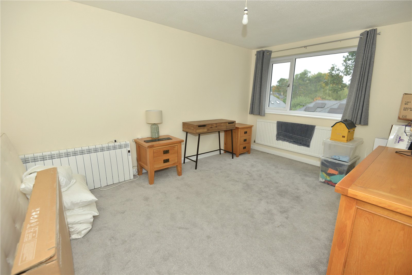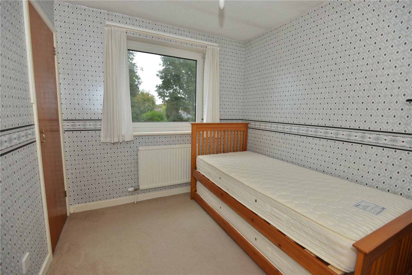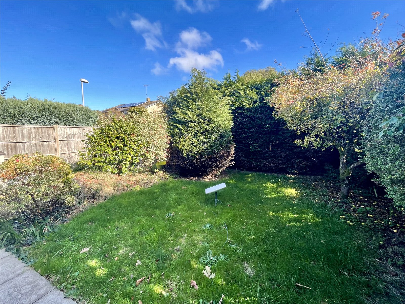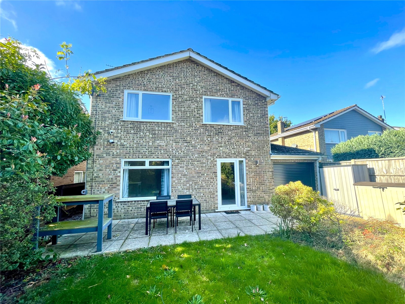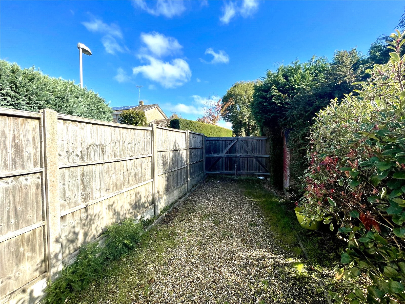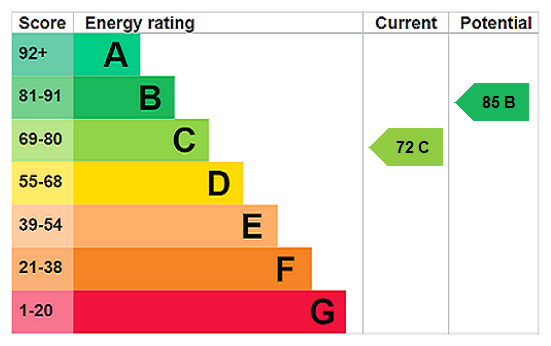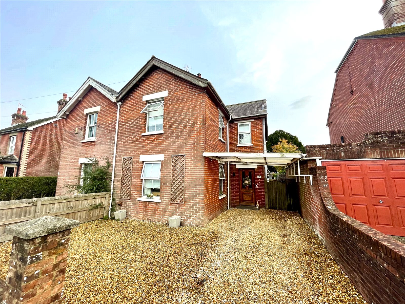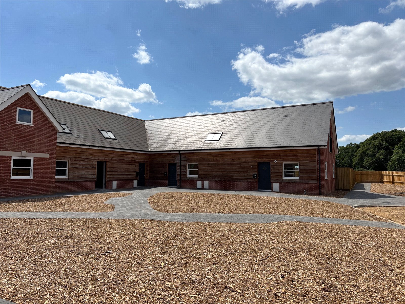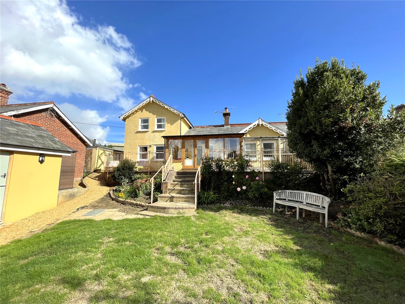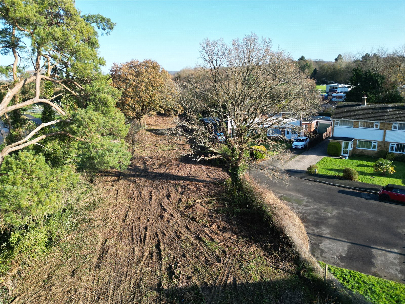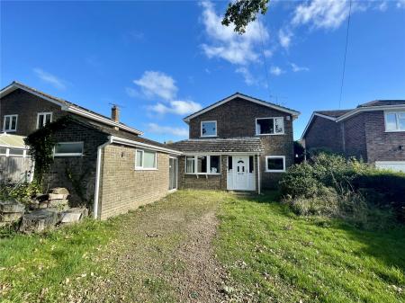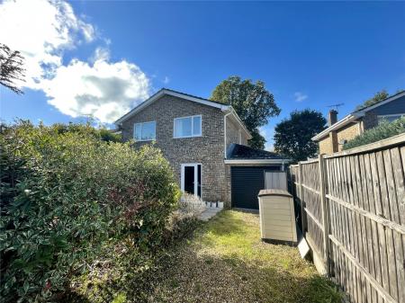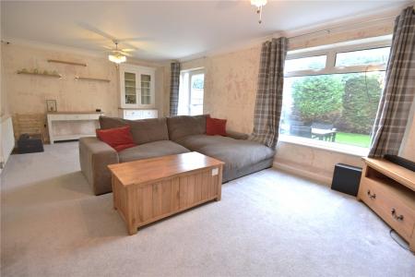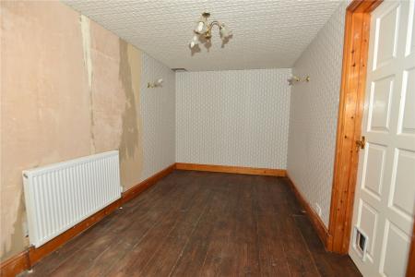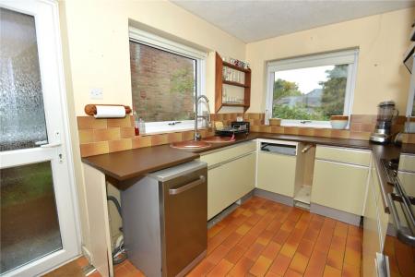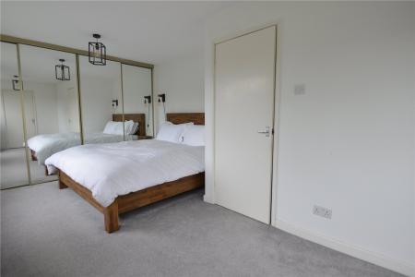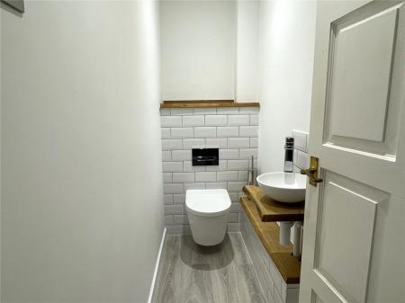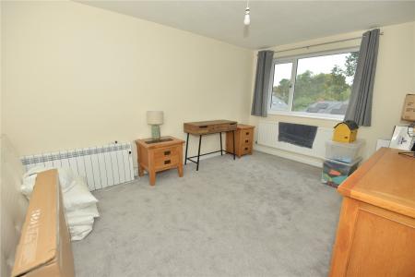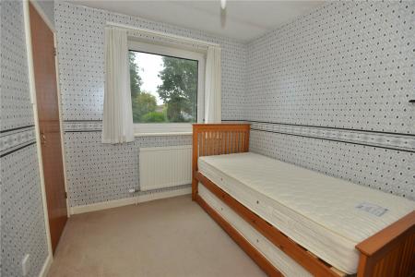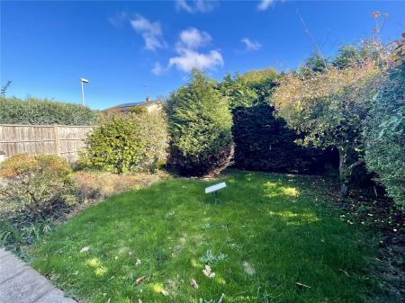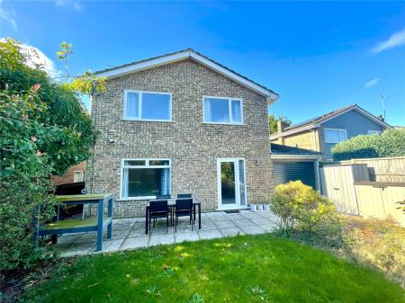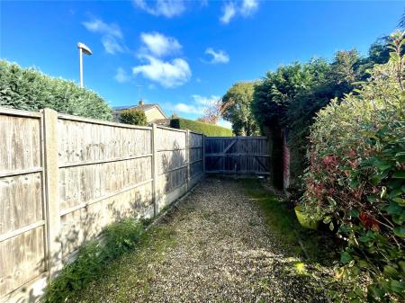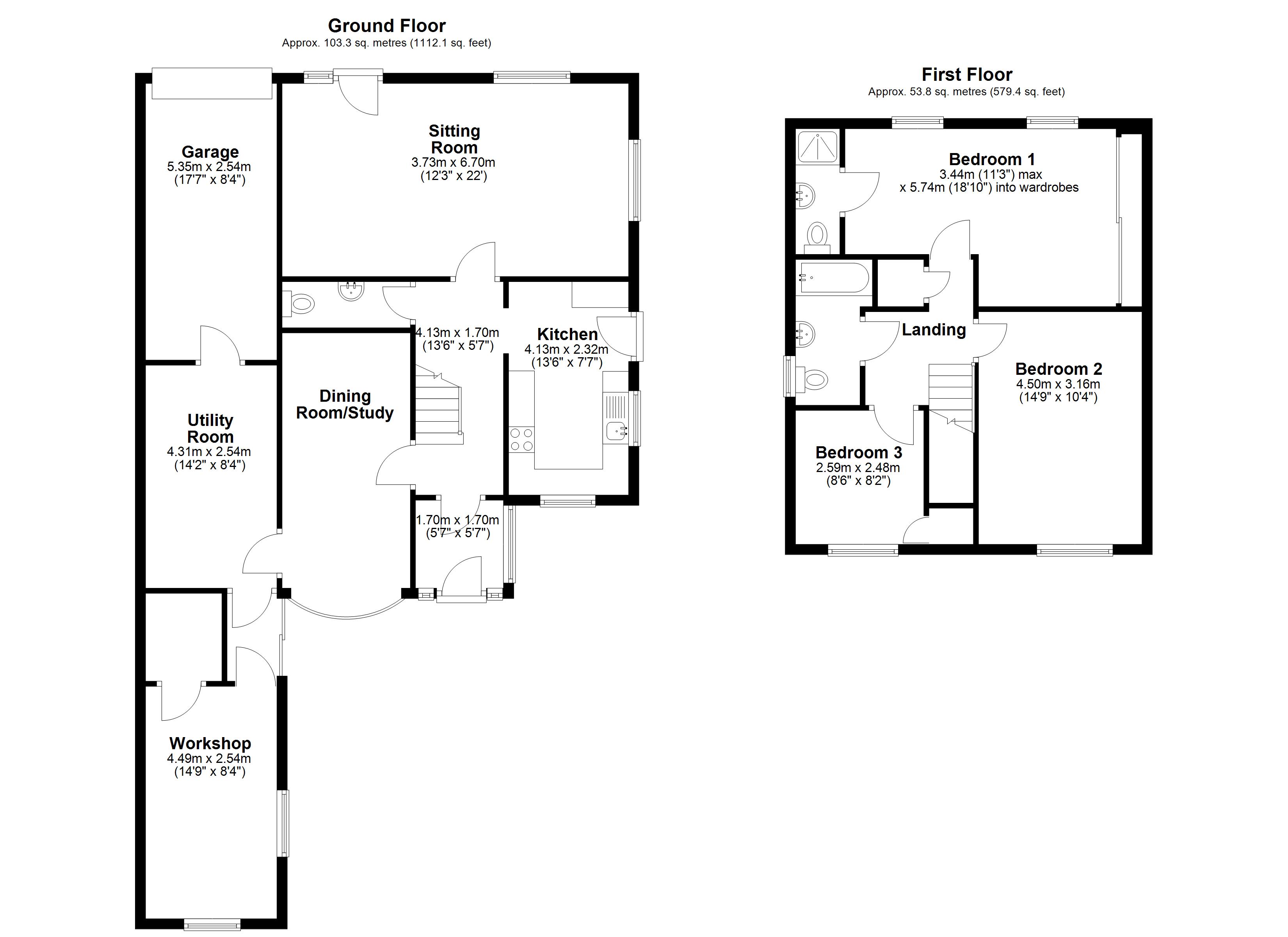3 Bedroom House for sale in Fordingbridge
Outside
From Hayters Way a gravel driveway leads to the front of the house, supplying parking for 2 - 3 vehicles. The driveway is flanked by lawn and a mature oak tree. There is pedestrian side access to the rear garden, which is laid to a patio area and lawn with mature trees and hedging. There is a very useful, secondary vehicular access via Windsor Way where a pair of wooden gates open onto a further gravelled driveway with parking for 2 vehicles or a larger vehicle, such as a motor home. The driveway leads to an attached SINGLE GARAGE with an electric roller door and power and light connected.
Directions
Leave Fordingbridge travelling in the direction of Alderholt. Upon entering the village navigate the S-bend onto Station Road and follow the straight into the village. Take the 2nd turning on the left into the unmade Camel Green Road and then the second turning on the left into Hayters Way. No. 16 will be found at the far end where the road turns to the right.
Entrance Porch Tiled floor.
Entrance Hall Stairs to first floor.
Kitchen Fitted with a range of units at base and eye level comprising cupboards and drawers. Roll top work surface. Double bowl sink with mixer tap. 4-ring gas fired hob. Integrated electric oven and grill. Wall mounted Glow Worm gas fired boiler. External door to side.
Cloakroom Refitted with a white suite comprising WC and wash hand basin.
Sitting Room A generous dual aspect room with patio door to rear garden.
Dining Room Exposed wooden floorbaords. Bow window to front elevation.
Utility Room Large, practical space fitted with wooden work surface with cupboards under and over. Single bowl stainless steel sink with mixer tap. Plumbing for washing machine. Door to attached garage.
Rear Lobby External door to front.
Workshop Power and light connect. Store cupboard.
Landing Copboard housing hot water cylinder. Roof access.
Bedroom 1 Rear aspect. Fitted wardrobes with glass fronted sliding doors.
En Suite Shower Room Tiled shower cubicle. Wash hand basin. WC. Chrome heated towel rail.
Bedroom 2 Front aspect.
Bedroom 3 Front aspect. Built in wardrobes.
Property Ref: 5302_FOR240162
Similar Properties
Alexandra Road, Fordingbridge, Hampshire, SP6
3 Bedroom Semi-Detached House | Offers in excess of £465,000
An extended, late-Victorian semi-detached home featuring a superb kitchen/living room close to the town centre, schools...
Augustus Avenue, Fordingbridge, Hampshire, SP6
3 Bedroom Detached House | Guide Price £450,000
An immaculately presented three bedroom detached family home with conservatory and established rear garden. Viewing is h...
Plot 8, Coles Yard, Stuckton, Fordingbridge, Hampshire, SP6
3 Bedroom Terraced House | Guide Price £450,000
PLOT 8 - A beautifully finished 2 - 3 -bedroom terraced home within a stylish courtyard style development with far-reach...
Ashford Road, Fordingbridge, Hampshire, SP6
2 Bedroom Semi-Detached House | Guide Price £475,000
A charming 2-bedroom Victorian semi-detached cottage with a useful outbuilding providing ancillary accommodation located...
Jubilee Road, Fordingbridge, Hampshire, SP6
2 Bedroom House | Guide Price £475,000
A 2-bedroom detached bungalow requiring refurbishment quietly situated in the corner of a popular residential road on th...
Dudley Avenue, Fordingbridge, Hampshire, SP6
Land | Guide Price £500,000
A freehold parcel of land for possible development subject to the usual planning permission/consents being granted.Freeh...

Woolley & Wallis (Fordingbridge) (Fordingbridge)
Fordingbridge, Hampshire, SP6 1AB
How much is your home worth?
Use our short form to request a valuation of your property.
Request a Valuation
