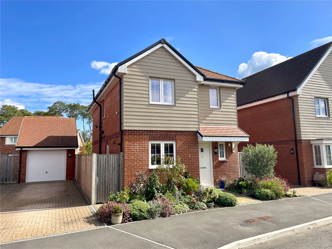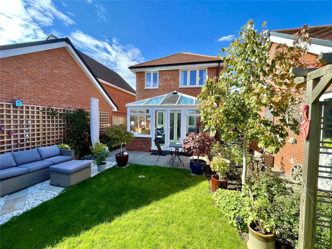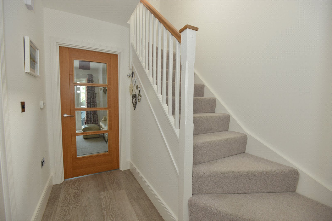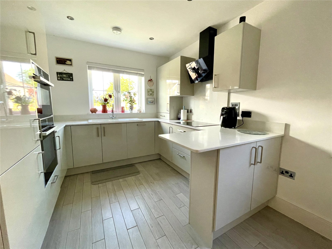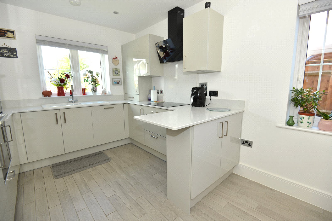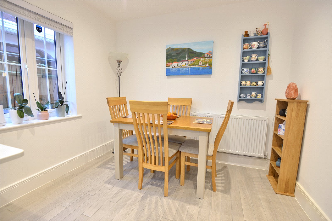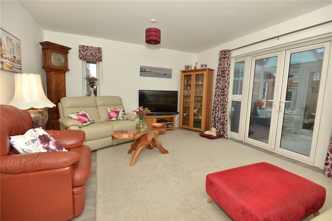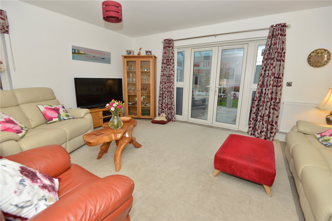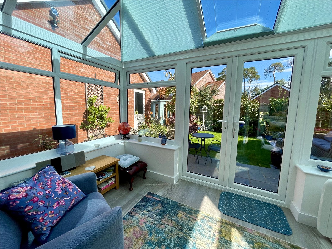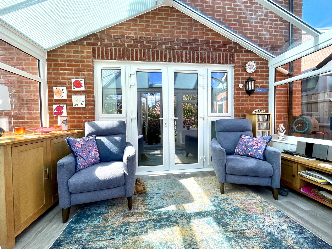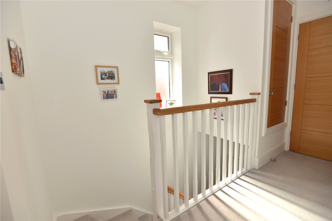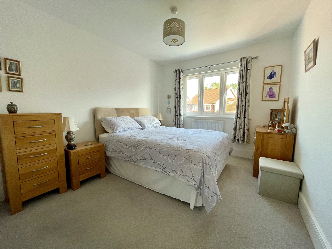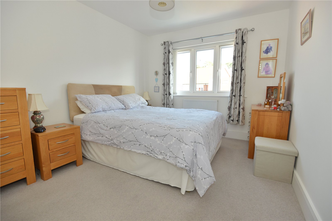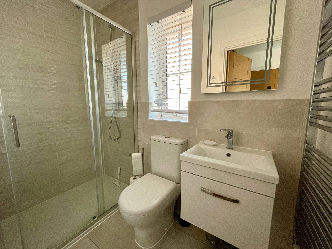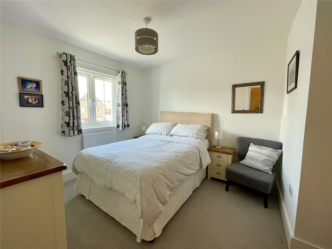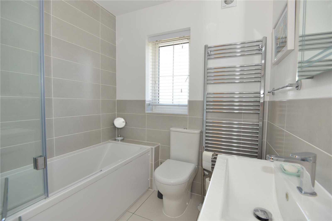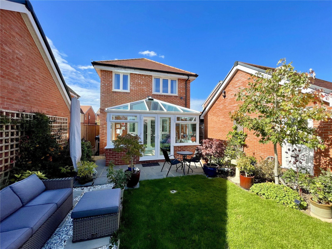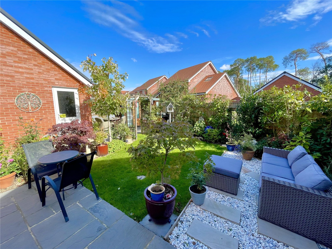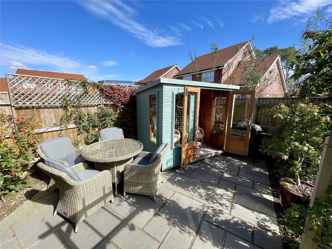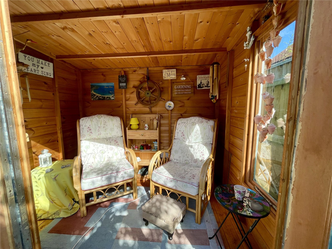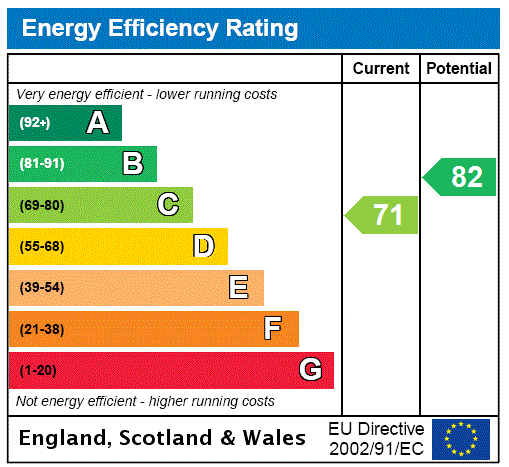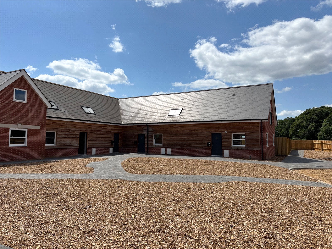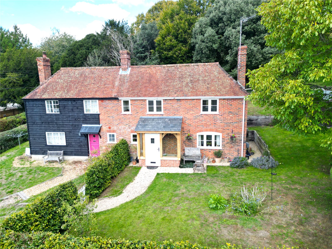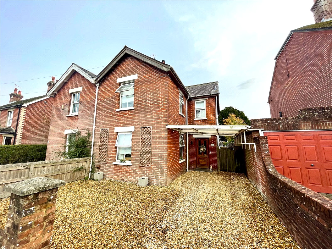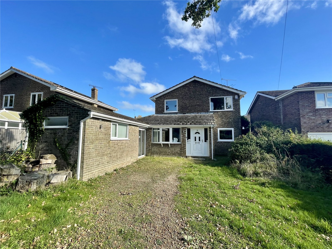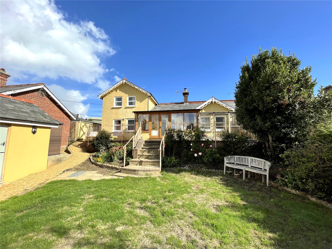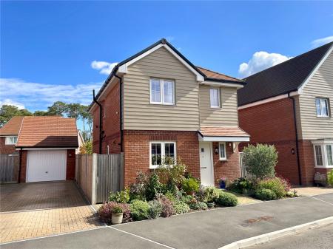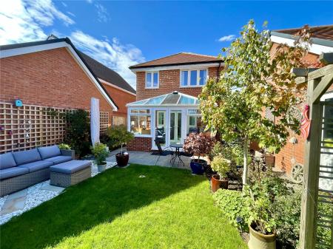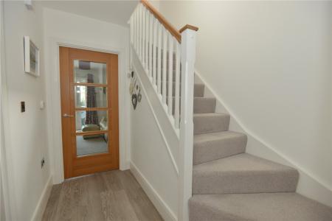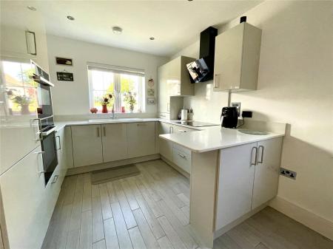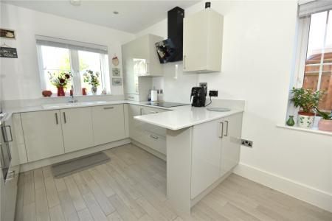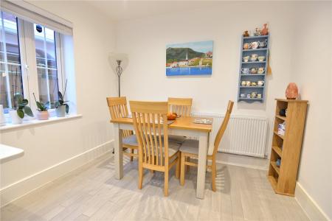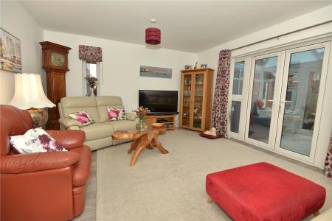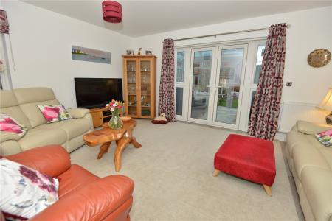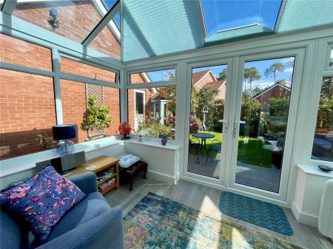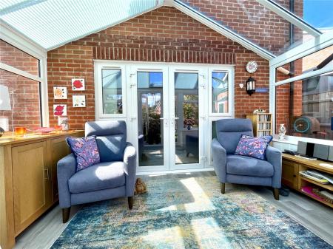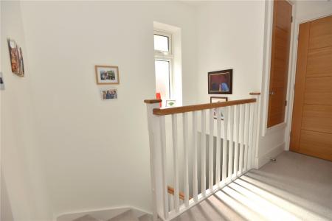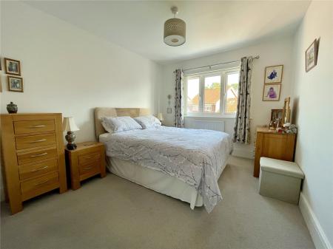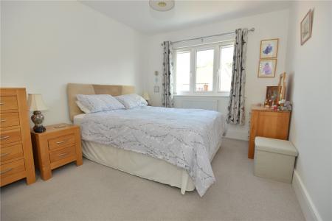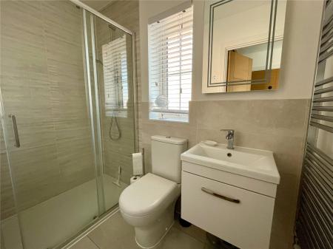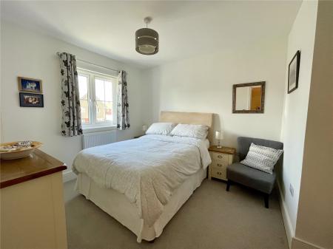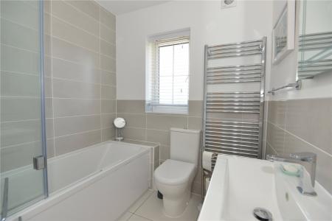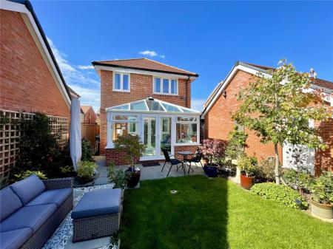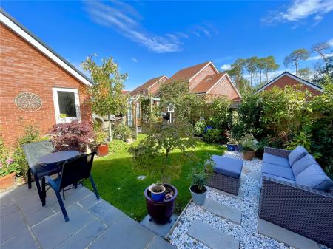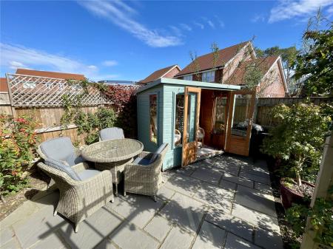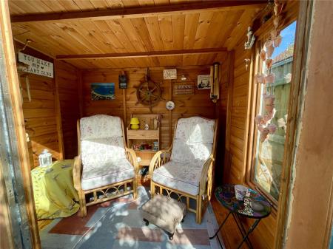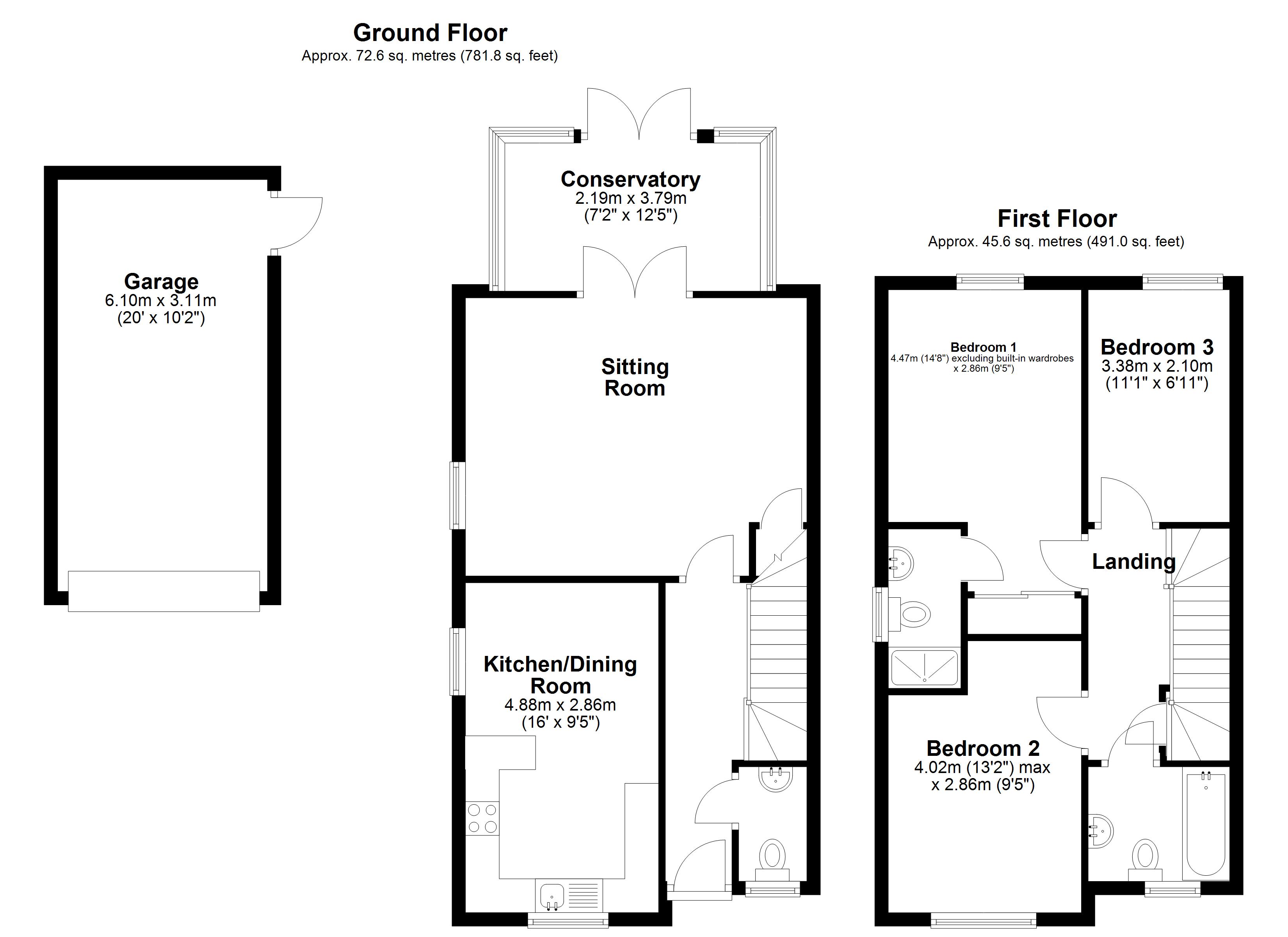3 Bedroom Detached House for sale in Hampshire
Outside
To the front of the house is an open plan garden stocked with shrubs. A driveway to the side of the house supplies ample parking for two vehciles and access to the SINGLE GARAGE with up and over door, power and light connected, and door to side.
The rear garden has been attractively landscaped to incoporate a central lawn flanked by colourful shrubs, a newly installed gravelled seating area with a porcelain path, a paved patio and a summerhouse that catches the afternoon sunshine. Power connected to summerhouse. There is a side access path and gate to front.
Directions
From our office on Salisbury Street turn first left into Green Lane and after a short distance bear right into Whitsbury Road. Proceed in the direction of Whitsbury and as you leave the town turn right into Augustus Park. The house will then be found after a short distance on the the right hand side.
Entrance Hall Three inset ceiling spot lights, radiator, and stairs to first floor.
Cloakroom Modern fitted white suite comprising a W.C. and wash hand basin with cupboard under. Tiled floor, radiator, and window to front.
Living Room Radiator, window to side, understairs cupboard, French doors open to the conservatory.
Conservatory Recently constructed with walls to sill height and UPVC double glazed windows to three sides, and a vaulted glass roof. French doors open to the rear garden.
Kitchen/Dining Room A beatifully appointed, light and airy kitchen fitted with a comprehensive range of base and eye level units comprising cupboards and drawers with a lovely Quartz work surface. Inset sink and 4-ring Induction hob with fan over. Integrated electric double oven, fridge/freezer, washer/dryer and dishwasher. Wall-mounted concealed boiler. Tiled floor, windows to front and side, and radiator.
Landing Three inset ceiling spot lights, hatch to loft, built-in airing cupboard, radiator and window to side.
Bedroom 1 Radiator, built-in wardrobes, and windows to rear.
En-suite shower room Modern fitted white suite comprising a double shower enclosure, W.C. and wash hand basin with drawer beneath. Tiled floor, heated towel rail, and window to side.
Bedroom 2 Radiator and window to front.
Bedroom 3 Radiator and window to rear.
Bathroom Modern fitted white suite comprising a bath with shower and screen, W.C. and wash hand basin with drawer beneath. Heated towel rail, tiled floor, part tiled walls, and window to front.
Important Information
- This is a Freehold property.
Property Ref: 5302_FOR240190
Similar Properties
Hazel Close, Alderholt, Fordingbridge, Dorset, SP6
3 Bedroom Detached House | Guide Price £450,000
A surpisingly spacious, well maintained 3-bedroom bungalow of approx. 1,360 sq ft with scope for cosmetic improvement se...
Plot 8, Coles Yard, Stuckton, Fordingbridge, Hampshire, SP6
3 Bedroom Terraced House | Guide Price £450,000
PLOT 8 - A beautifully finished 2 - 3 -bedroom terraced home within a stylish courtyard style development with far-reach...
The Close, Whitsbury, Fordingbridge, Hampshire, SP6
2 Bedroom Semi-Detached House | Guide Price £425,000
A charming 2-bedroom semi-detached cottage with beautifully presented accommodation nestled in the heart of the sought-a...
Alexandra Road, Fordingbridge, Hampshire, SP6
3 Bedroom Semi-Detached House | Offers in excess of £465,000
An extended, late-Victorian semi-detached home featuring a superb kitchen/living room close to the town centre, schools...
Hayters Way, Alderholt, Fordingbridge, Dorset, SP6
3 Bedroom House | Guide Price £465,000
A spacious detached house offering potential for improvement quietly located along an unmade road close to the village c...
Ashford Road, Fordingbridge, Hampshire, SP6
2 Bedroom Semi-Detached House | Guide Price £475,000
A charming 2-bedroom Victorian semi-detached cottage with a useful outbuilding providing ancillary accommodation located...

Woolley & Wallis (Fordingbridge) (Fordingbridge)
Fordingbridge, Hampshire, SP6 1AB
How much is your home worth?
Use our short form to request a valuation of your property.
Request a Valuation
