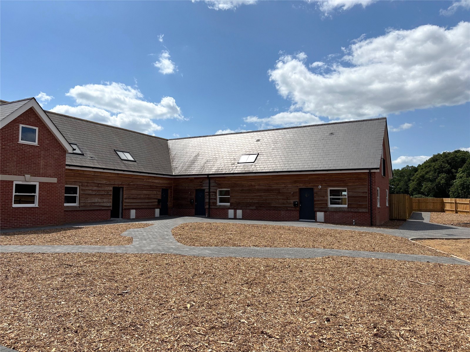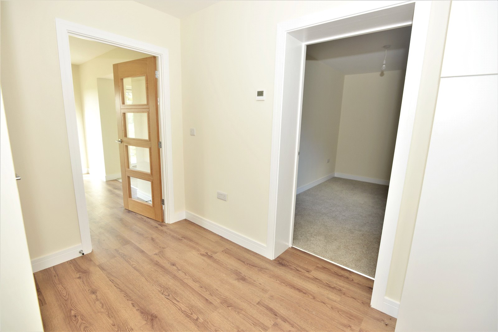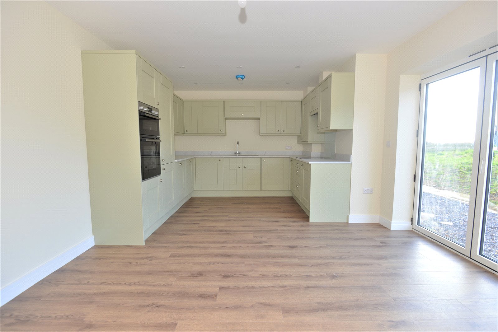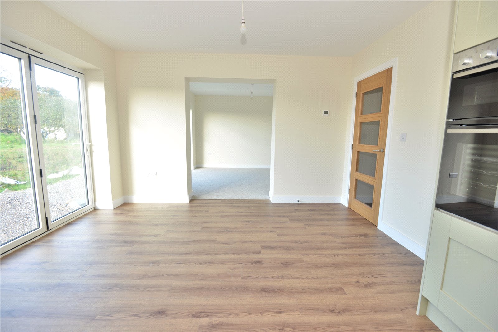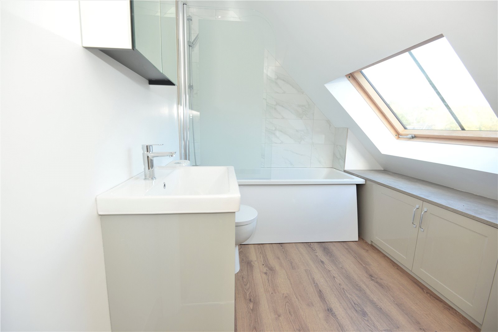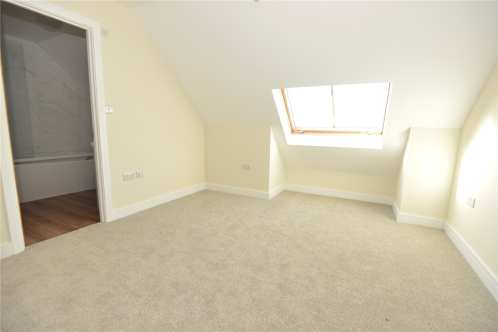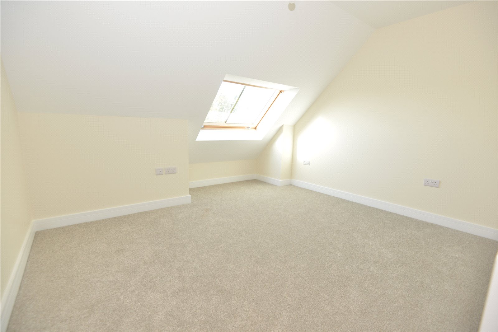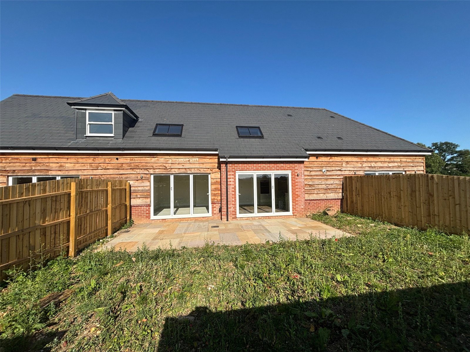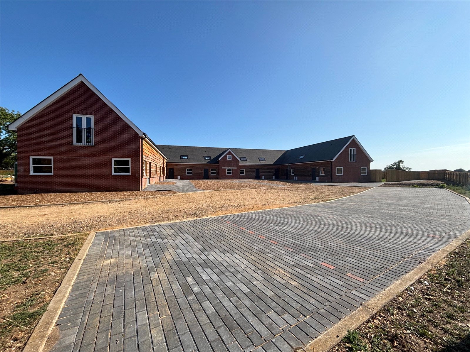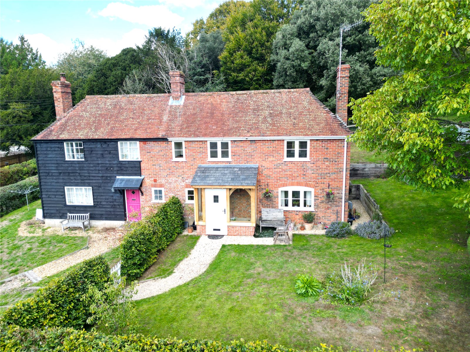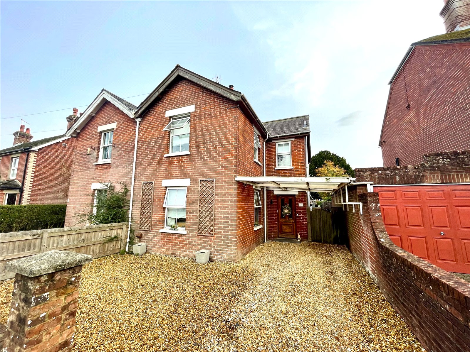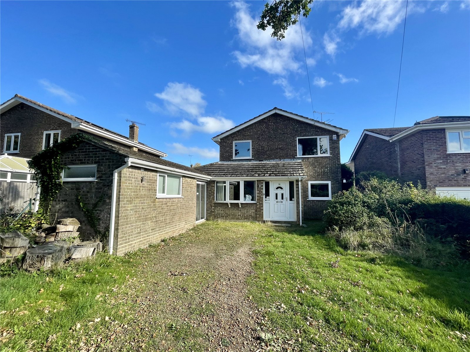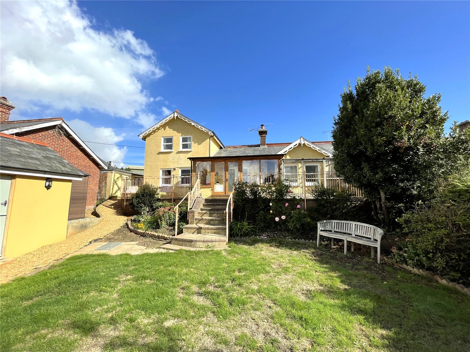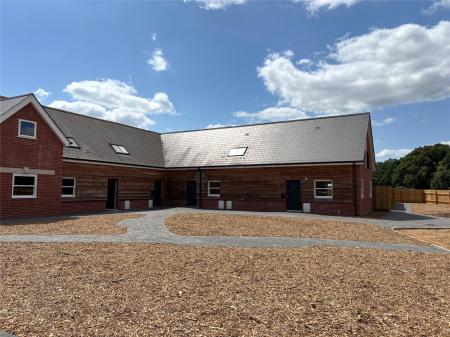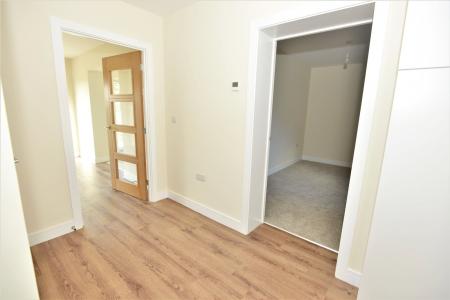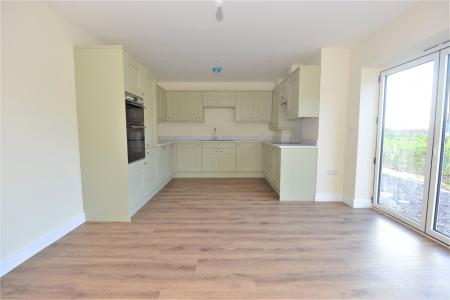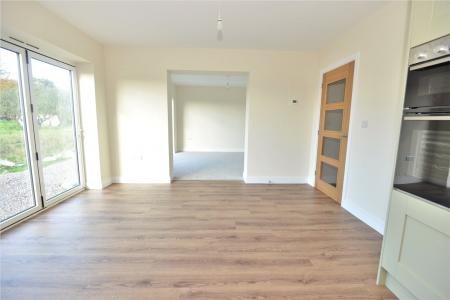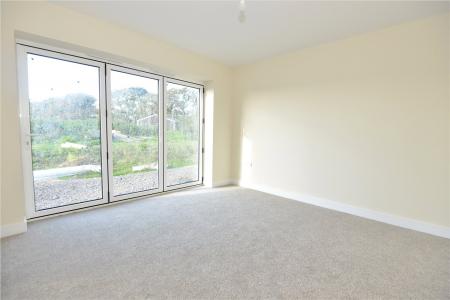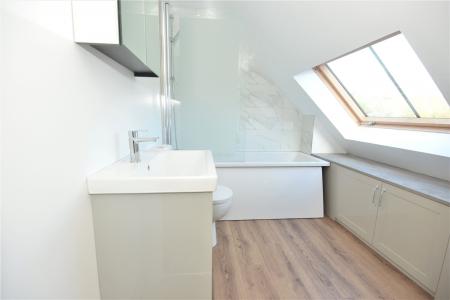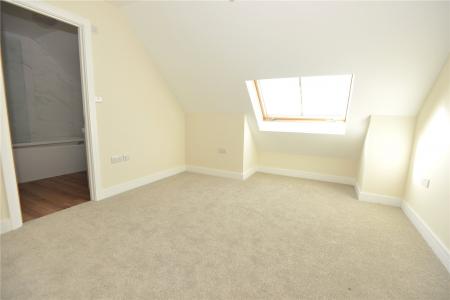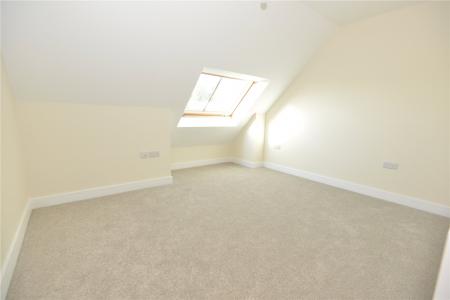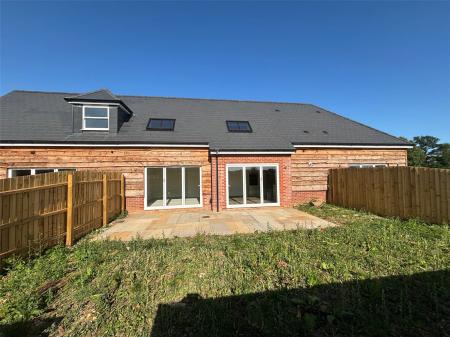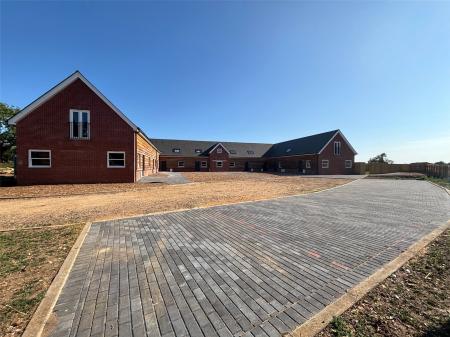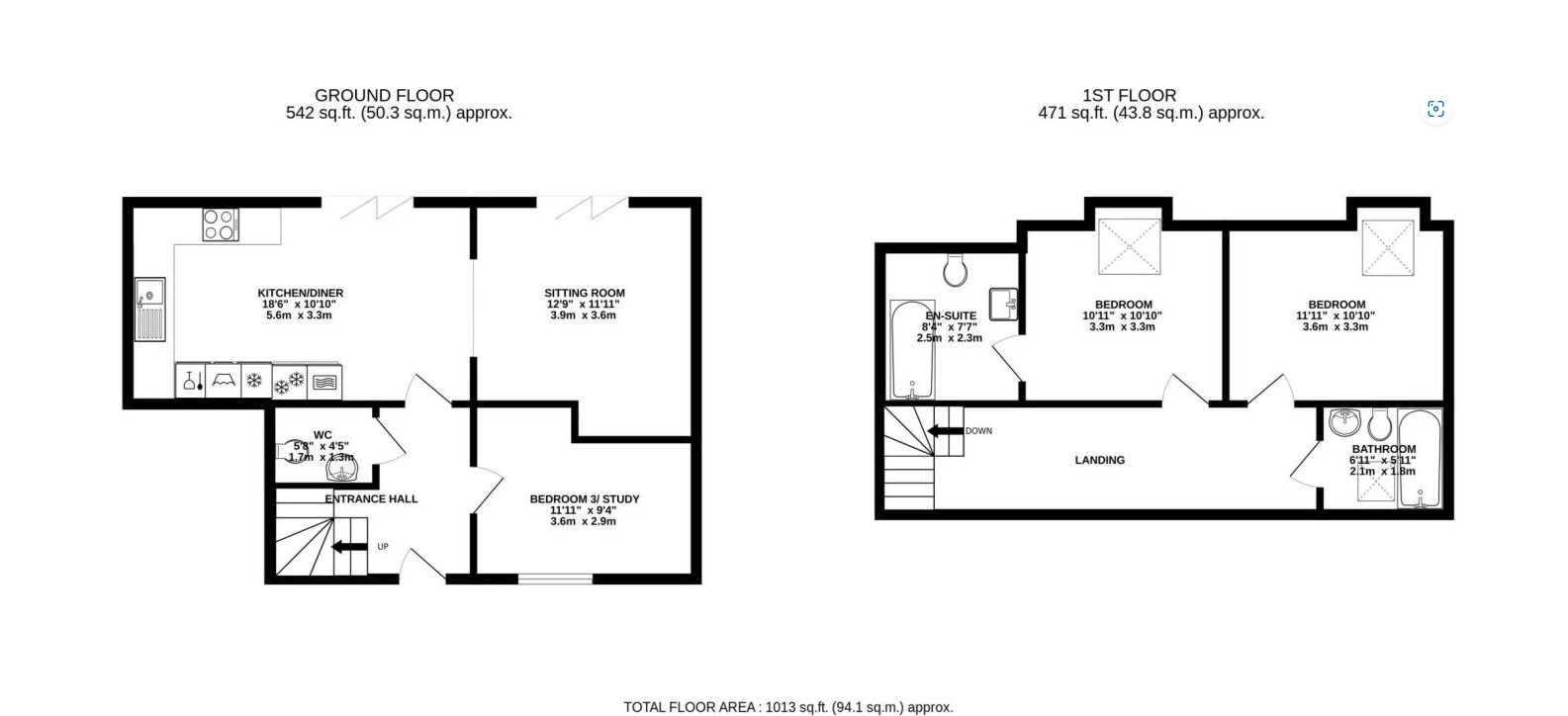3 Bedroom Terraced House for sale in Fordingbridge
Outside
- PRIVATE ENCLOSED GARDEN WITH PATIO AND LAWN
- ELECTRIC GATES AT THE ENTRANCE OF THE DEVELOPMENT
-ALLOCATED CAR PARKING SPACE WITH ELECTRIC CAR CHARGING POINT
-GENEROUS VISITOR CAR PARKING SPACES
-BIKE AND BIN STORAGE SHEDS
Directions
From Fordingbridge pass over the River Avon, continue under the flyover and turn immediately right opposite Southampton Road garage. Take the immediate left hand turning signposted Stuckton/Frogham. Continue into Stuckton, passing the Three Lions Restaurant and proceed for a short distance. The entrance will be located after a short distance on the right hand side, just as the road bends to the left.
- UNIQUE COURTYARD STYLE DEVELOPMENT OF JUST 9 BRAND NEW HOMES
- SOUGHT AFTER LOCATION WITHIN NEW FOREST COMMUNITY OF STUCKTON
- DELIGHTFUL, PRIVATE REAR GARDENS WITH FARMLAND OUTLOOK
- PLOT 8 IS A WELL-DESIGNED TERRACED HOME
WITH A STYLISH OPEN-PLAN LAYOUT TO GROUND FLOOR
- SUPERBLY FITTED KITCHEN/DINING ROOM WITH INTEGRATED APPLIANCES & SEPARATE SITTING ROOM
- 3 BEDROOMS (1 GROUND FLOOR) WITH EN SUITE, FAMILY BATHROOM AND SEPARATE CLOAKROOM
- ZONAL UNDERFLOOR HEATING TO GROUND FLOOR WITH CONVENTIONAL RADIATOR SYSTEM TO FIRST FLOOR
Entrance Hall Stairs to first floor. Under stairs storage. Wood effect flooring.
Cloakroom WC. Wash hand basin with cupboard under. Wood effect flooring.
Study/Bedroom 3 Front aspect.
Kitchen/Dining Room Comprehensively fitted with a range of units mounted at base and eye level with work surface over. Single bowl stainless steel sink with mixer tap and drainer. Range of integrated appliances including fridge, freezer, washing machine, dishwasher, 4-ring induction hob, oven and microwave oven. Bi-fold doors to rear.
Landing Eaves storage cupboard.
Bedroom 1 Rear aspect with skylight providing countryside views.
En Suite Bathroom Panelled bath with shower over. WC. Wash hand basin with cupboard under. Chrome heated towel rail.
Bedroom 2 Rear aspect with skylight providing countryside views.
Bathroom Panelled bath with shower over. WC. Wash hand basin with cupboard under. Chrome heated towel rail.
Important Information
- This is a Freehold property.
Property Ref: 5302_FOR240233
Similar Properties
Augustus Avenue, Fordingbridge, Hampshire, SP6
3 Bedroom Detached House | Guide Price £450,000
An immaculately presented three bedroom detached family home with conservatory and established rear garden. Viewing is h...
Hazel Close, Alderholt, Fordingbridge, Dorset, SP6
3 Bedroom Detached House | Guide Price £450,000
A surpisingly spacious, well maintained 3-bedroom bungalow of approx. 1,360 sq ft with scope for cosmetic improvement se...
The Close, Whitsbury, Fordingbridge, Hampshire, SP6
2 Bedroom Semi-Detached House | Guide Price £425,000
A charming 2-bedroom semi-detached cottage with beautifully presented accommodation nestled in the heart of the sought-a...
Alexandra Road, Fordingbridge, Hampshire, SP6
3 Bedroom Semi-Detached House | Offers in excess of £465,000
An extended, late-Victorian semi-detached home featuring a superb kitchen/living room close to the town centre, schools...
Hayters Way, Alderholt, Fordingbridge, Dorset, SP6
3 Bedroom House | Guide Price £465,000
A spacious detached house offering potential for improvement quietly located along an unmade road close to the village c...
Ashford Road, Fordingbridge, Hampshire, SP6
2 Bedroom Semi-Detached House | Guide Price £475,000
A charming 2-bedroom Victorian semi-detached cottage with a useful outbuilding providing ancillary accommodation located...

Woolley & Wallis (Fordingbridge) (Fordingbridge)
Fordingbridge, Hampshire, SP6 1AB
How much is your home worth?
Use our short form to request a valuation of your property.
Request a Valuation
