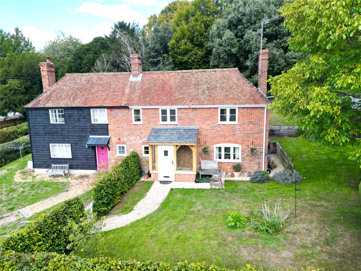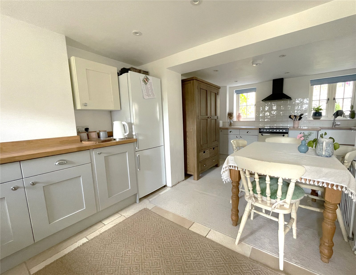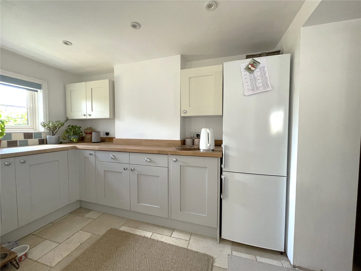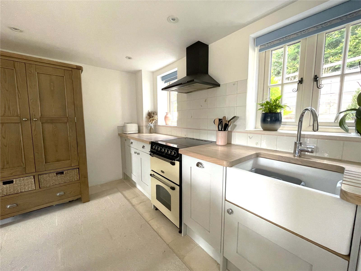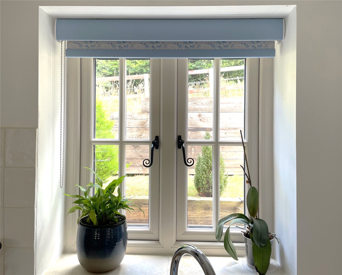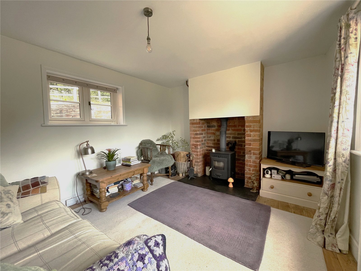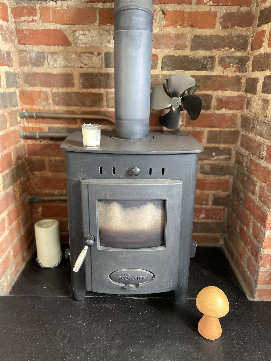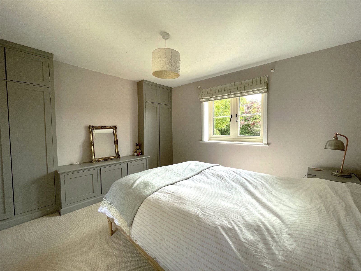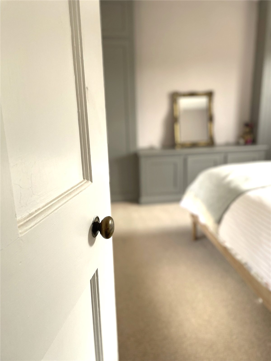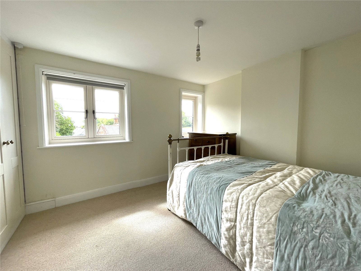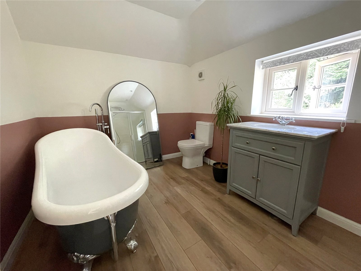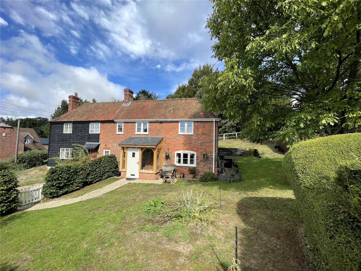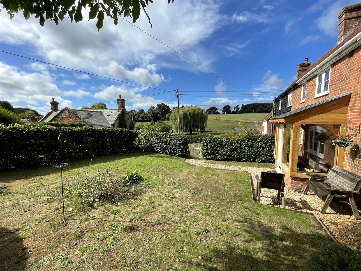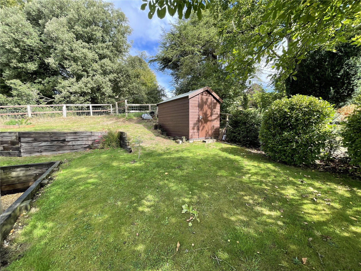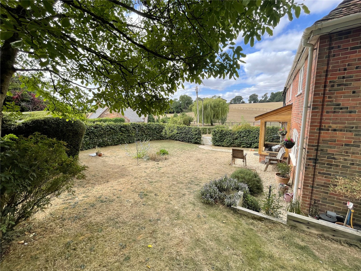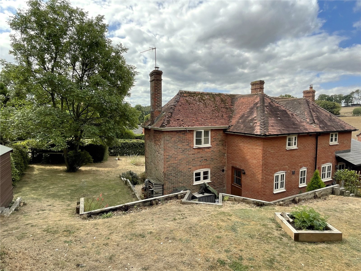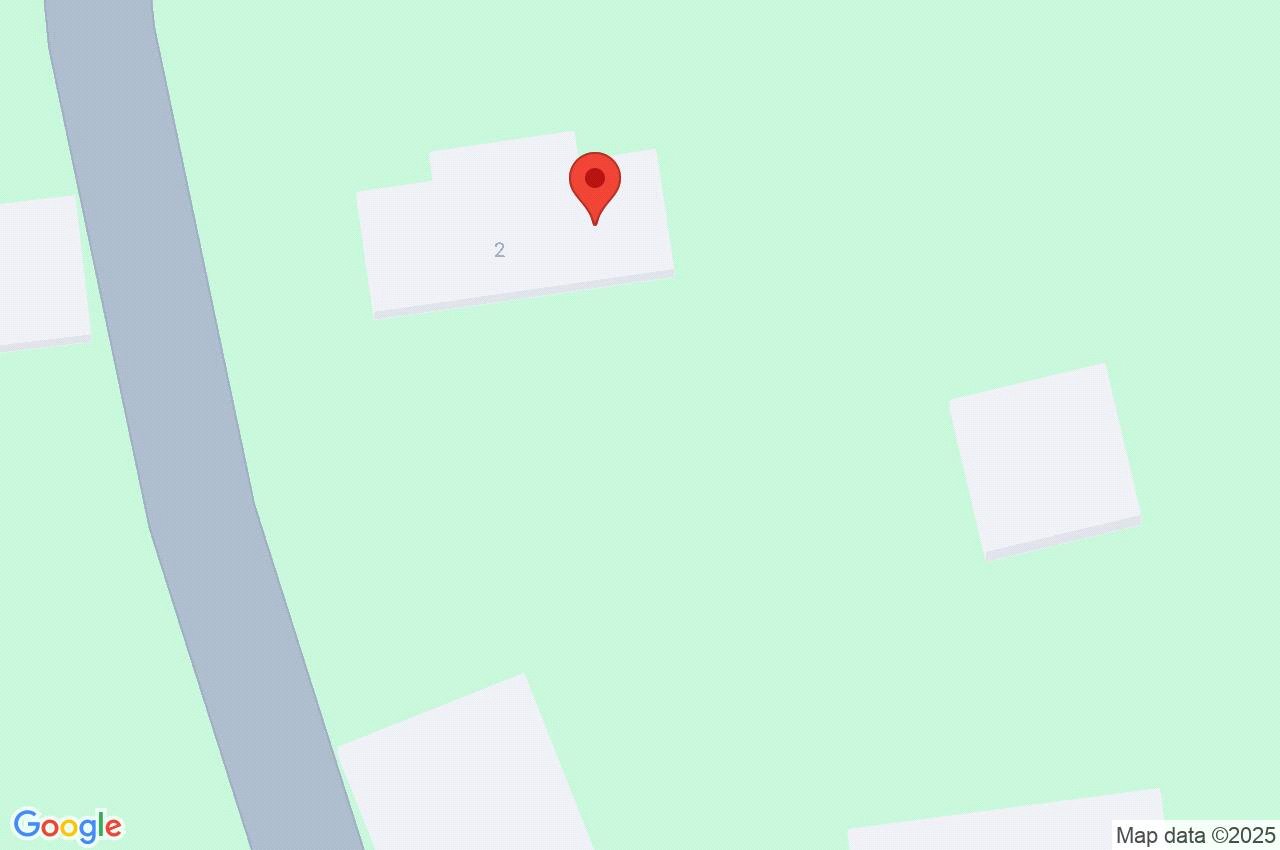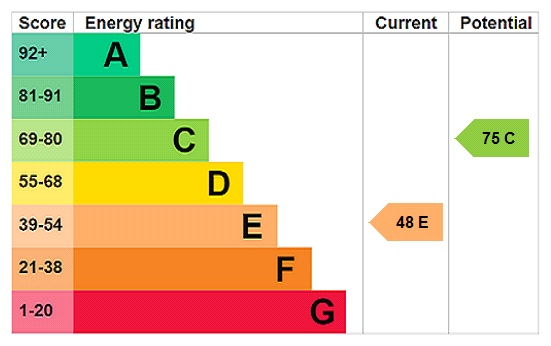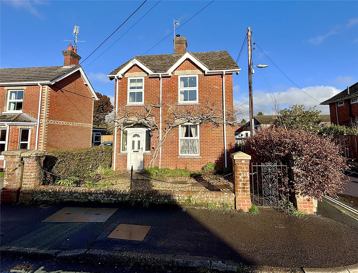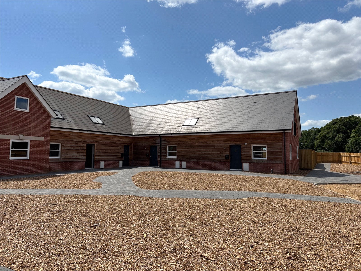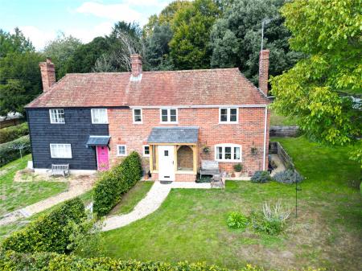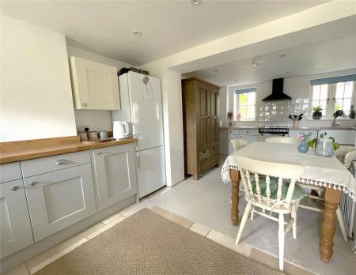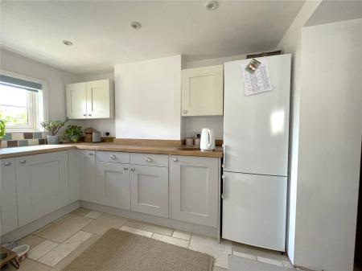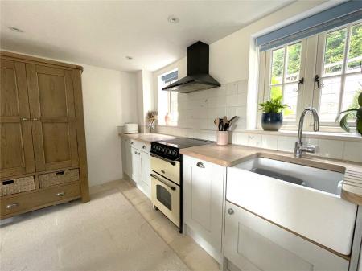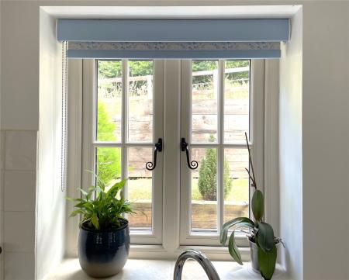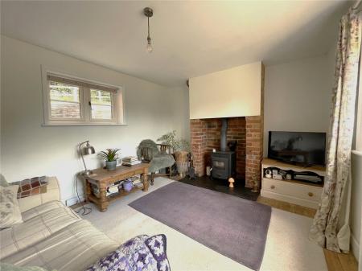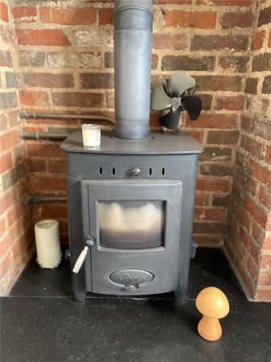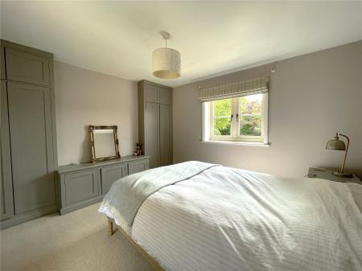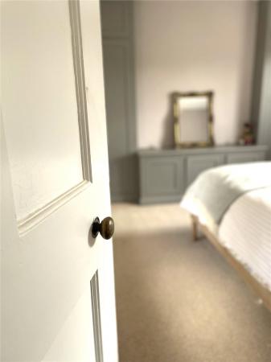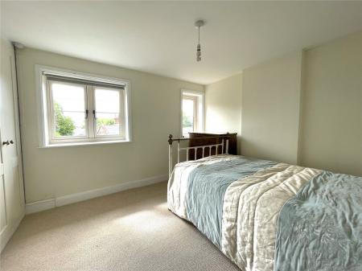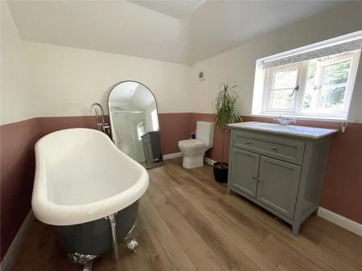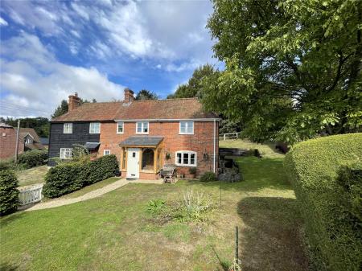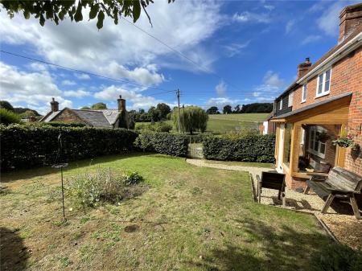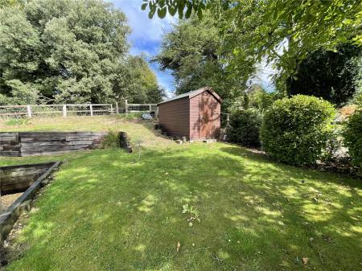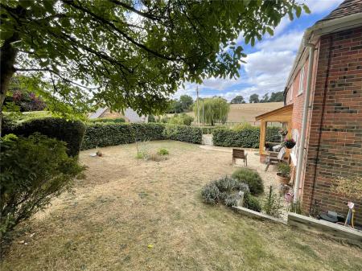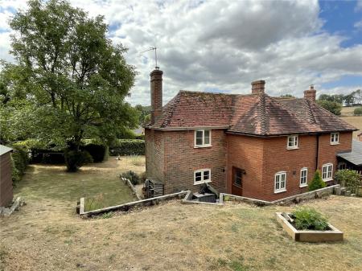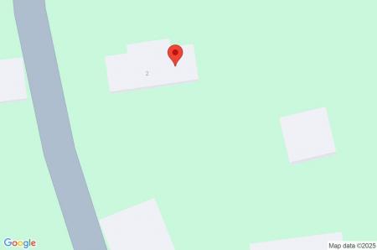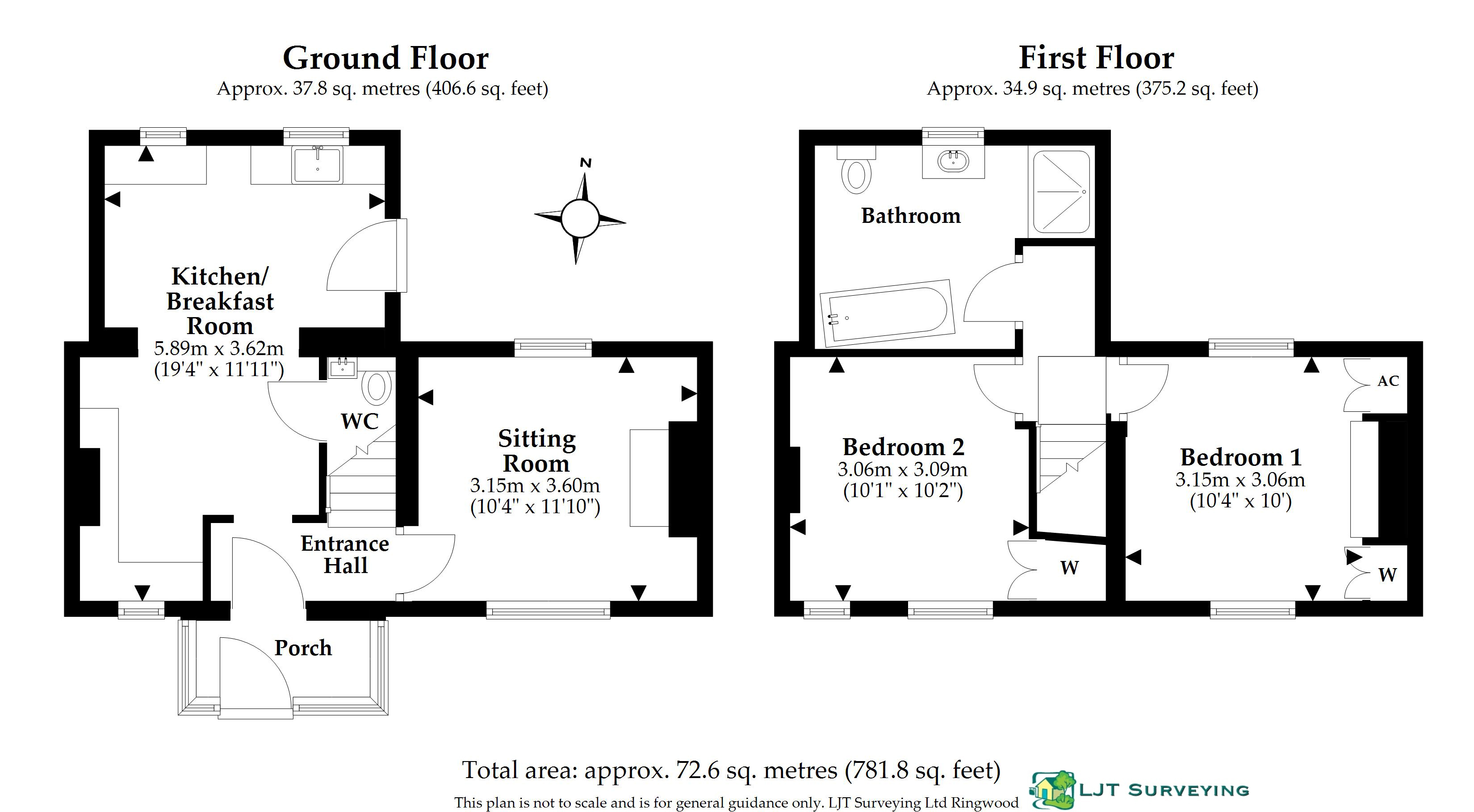2 Bedroom Semi-Detached House for sale in Fordingbridge
Outside
From the roadside a gate opens to a shared pathway serving both 1 and 2 The Close. A private gate and pathway lead to the entrance porch of No. 2, which is flanked on either side by lawn and a circular flower bed. The lawn continues to the side and rear of the cottage, following the gradient of the hillside. In the rear corner is a useful garden shed.
AGENT'S NOTE
Please note that there is no allocated parking for the cottage or direct vehicular access. By convention, the Vendor has parked in the lay-by adjacent to the pedestrian access.
Directions
Leave Fordingbridge on Whitsbury Road travelling in the direction of Whitsbury. Continue out of the town and follow the road for several miles until entering Whitsbury. Pass by The Cartwheel public house and the cottage will be located after a further short distance on the right hand side, perpendicular to the roadside and accessed via a shared pedestrian path.
Charming period cottage in superb location
Sought-after village of Whitsbury
Semi-elevated position with outlook to neighbouring paddocks
Much improved accommodation
Beautifully appointed kitchen/dining room
Cosy sitting room with woodburner
2 bedrooms and bathroom
Entrance Porch Oak framed with part-glazed elevation.
Entrance Lobby Tiled floor. Stairs to first floor.
Kitchen/Dining Room An extended, beautifully appointed space with two-tone solid wood kitchen units comprising cupboards and drawers mounted at base and eye level. Oak work surface. Butler's style sink with drainer area. Space for electric (Rangemaster) cooker. Plumbing and space for washing machine and dishwasher. Tiled floor. Stable style door to rear.
Sitting Room Dual aspect. Brick fireplace housing solid fuel burner (providing hot water and heating to radiators). Wooden floor boards.
Landing
Bedroom 1 Dual aspect with front outlook across to neighbouring paddock land. Built in wardrobes and cupboards.
Bedroom 2 Front aspect with outlook across to neighbouring paddock land. Built in wardrobe.
Bathroom Superbly appointed with claw foot roll-top freestanding bath with mixer tap and hand held shower attachment. Separate tiled shower cubicle. Wash hand basin inset to vanity unit with marble surround and cupboards under. WC.
Important Information
- This is a Freehold property.
Property Ref: 5302_FOR240210
Similar Properties
Alexandra Road, Fordingbridge, Hampshire, SP6
3 Bedroom Detached House | Guide Price £410,000
An attractive, traditional period 3-bedroom house with scope for cosmetic updating standing close to the town centre, sc...
Salisbury Road, Breamore, Fordingbridge, Hampshire, SP6
1 Bedroom Semi-Detached House | Offers in excess of £395,000
A charming Grade II listed thatched, semi-detached cottage of about 1,300 sq. ft. including a versatile outbuilding, cen...
The Borough, Downton, Salisbury, Wiltshire, SP5
2 Bedroom House | Guide Price £385,000
A charming 2-bedroom, Grade II listed mid-terrace cottage located on the historic Borough in the sought-after village of...
Augustus Avenue, Fordingbridge, Hampshire, SP6
3 Bedroom Detached House | Guide Price £450,000
An immaculately presented three bedroom detached family home with conservatory and established rear garden. Viewing is h...
Plot 8, Coles Yard, Stuckton, Fordingbridge, Hampshire, SP6
3 Bedroom Terraced House | Guide Price £450,000
PLOT 8 - A beautifully finished 2 - 3 -bedroom terraced home within a stylish courtyard style development with far-reach...
Hazel Close, Alderholt, Fordingbridge, Dorset, SP6
3 Bedroom Detached House | Guide Price £450,000
A surpisingly spacious, well maintained 3-bedroom bungalow of approx. 1,360 sq ft with scope for cosmetic improvement se...

Woolley & Wallis (Fordingbridge) (Fordingbridge)
Fordingbridge, Hampshire, SP6 1AB
How much is your home worth?
Use our short form to request a valuation of your property.
Request a Valuation
