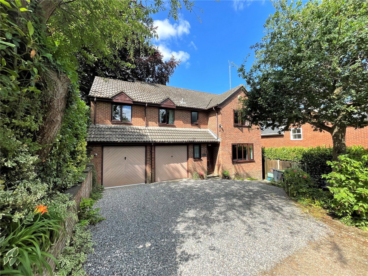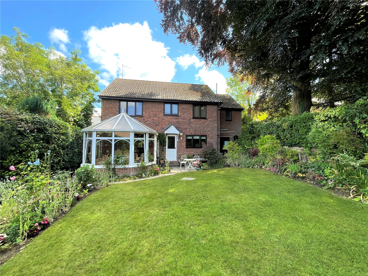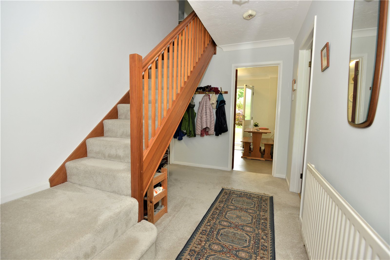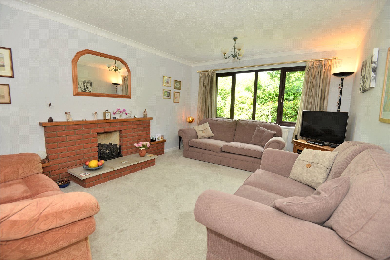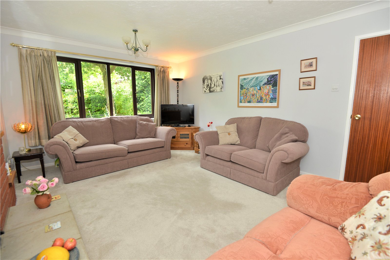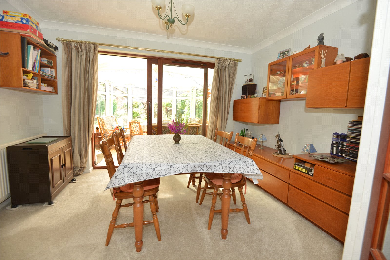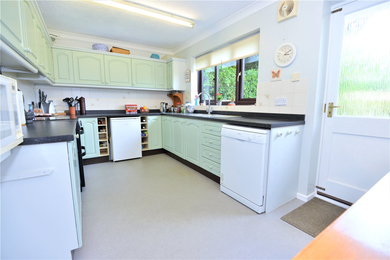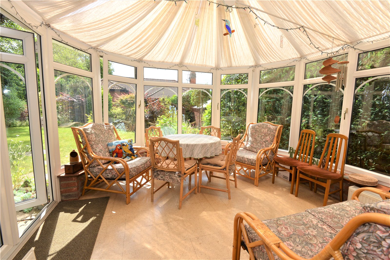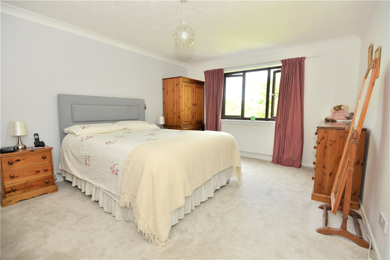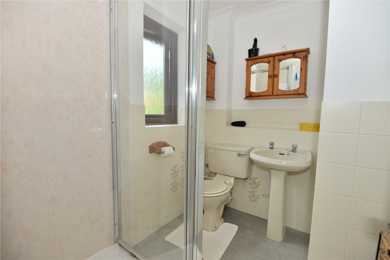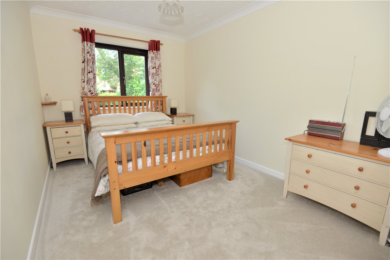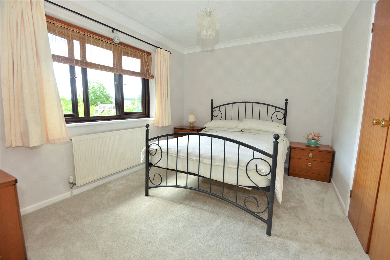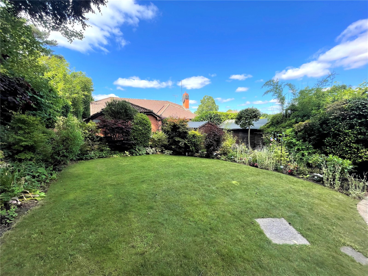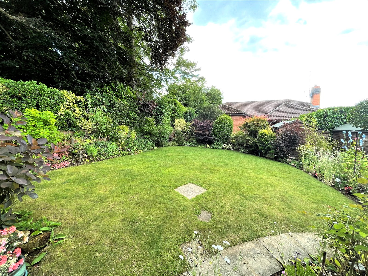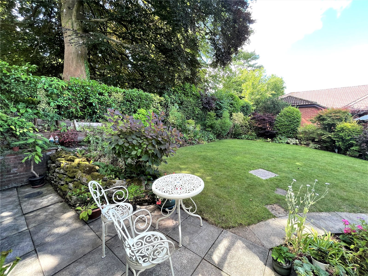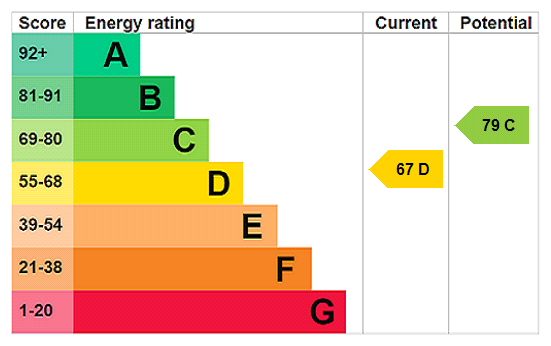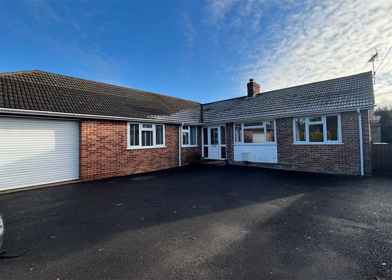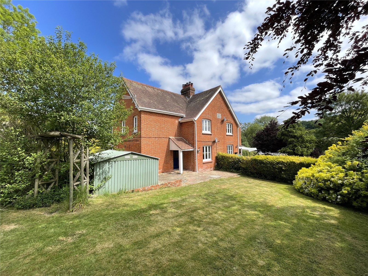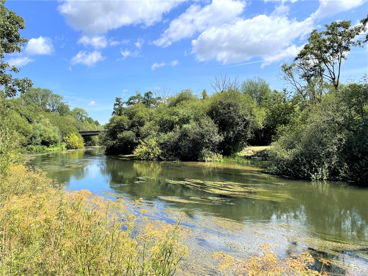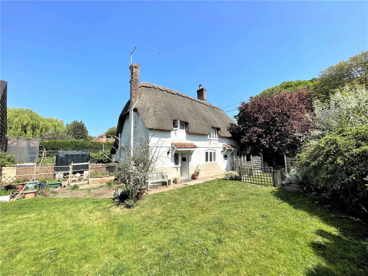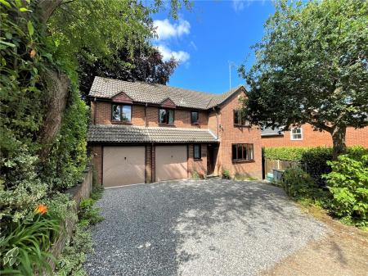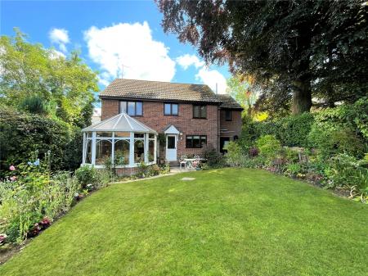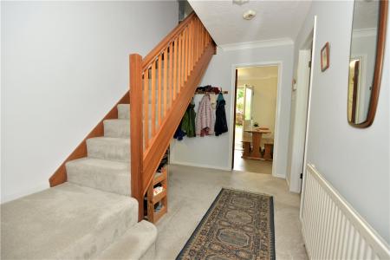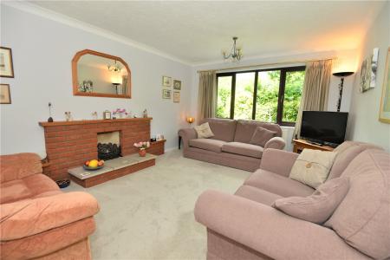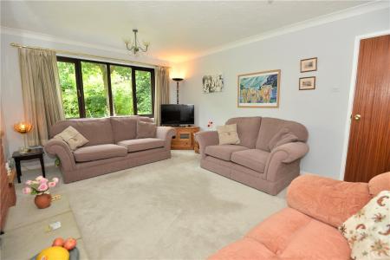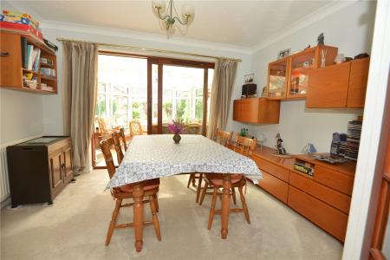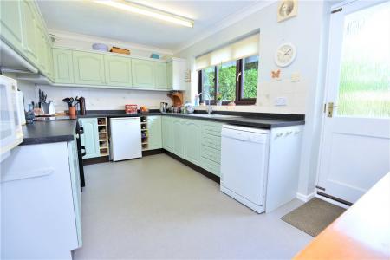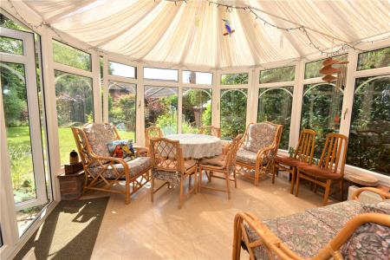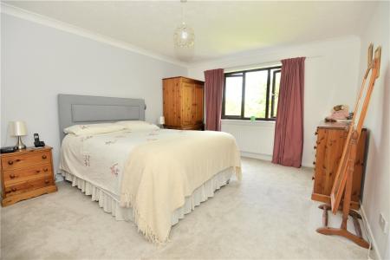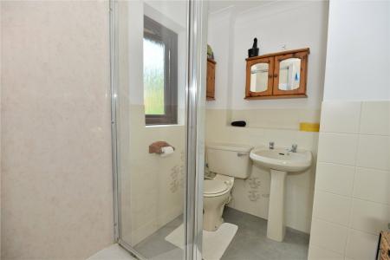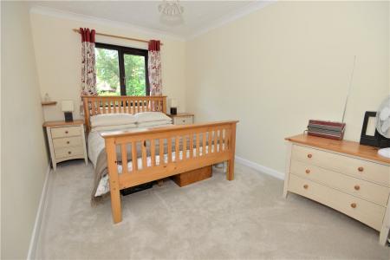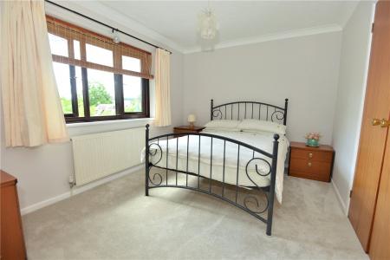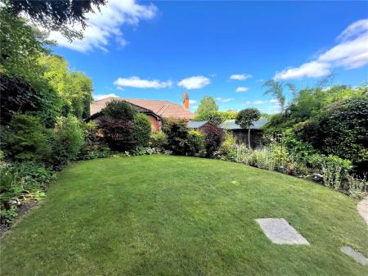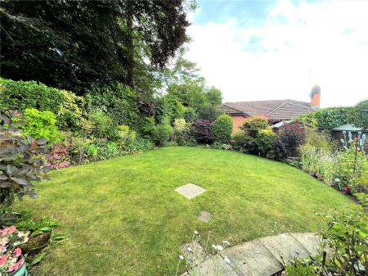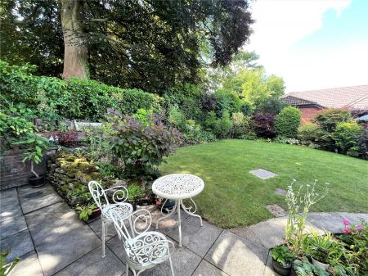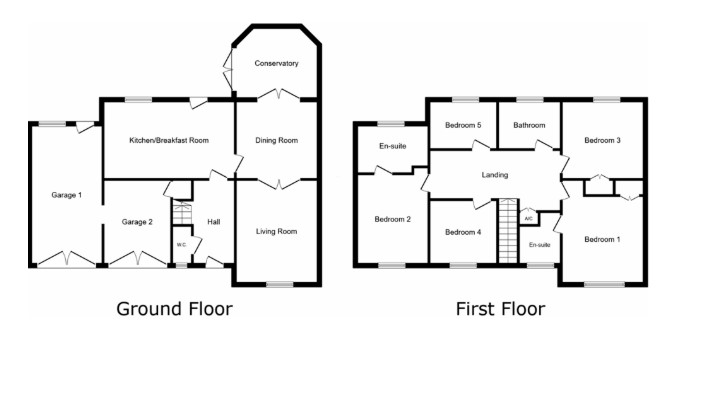5 Bedroom Detached House for sale in Fordingbridge
Outside
To the front of the property is a generous driveway that offers sufficient parking for 2 - 3 vehicles and access to the integral twin SINGLE GARAGES, both with double doors, power and light connected. There is pedestrian access to the rear garden via a side access pathway.
The delightful rear garden enjoys a south-westerly orientation and benefits from a high degree of privacy. Immediately adjoining the rear of the house is a lovely patio area, perfect for alFresco dining, entertaining and relaxing. Beyond the patio is a central expanse of manicured lawn with well-stocked, colourful shrub and flower borders that provide seasonal interest and colour for the keen gardener.
Directions
Leave Fordingbridge travelling in the signposted direction to Alderholt. Upon entering the village navigate the S bend and turn immediately left onto Hillbury Road. After approximately 1/4 mile turn right onto the unmade Camel Green Road. Follow the gravel track straight ahead into Fir Tree Hill and continue to follow it as the track bears to the right. The entrance to the house will be located after a short distance on the left hand side.
Entrance Porch
Entrance Hall Stairs to first floor.
Cloakroom WC. Wash hand basin.
Sitting Room Front aspect. Brick fireplace housing gas fired coal effect fire. Double doors to:
Dining Room Sliding doors to Conservatory and door to:
Conservatory Double doors to garden.
Kitchen/Breakfast Room Fitted with a range of units mounted at base and eye level comprising cupboards and drawers. Roll top work surface sourrounding 1 1/2 bowl stainless steel sink with mixer tap and drainer. Space for under-counter fridge and electric cooker. External door to rear garden.
Landing. Roof access. Airing cupboard with hot water cylinder.
Bedroom 1 Spacius double bedroom to front aspect. Built in double wardrobe.
En Suite Shower Room Shower cubicle. Wash hand basin. WC.
Bedroom 2 Front aspect. Built-in wardrobe.
En Suite Shower Room Tiled shower cubicle. Wash hand basin. WC.
Bedroom 3 Rear aspect overlooking garden. Built-in double wardrobe.
Bedroom 4 Front aspct.
Bedroom 5/Office Rear aspect overlooking garden.
Bathroom Panelled bath with shower over. Wash hand basin. WC.
Important Information
- This is a Freehold property.
Property Ref: 5302_FOR250090
Similar Properties
Station Road, Alderholt, Fordingbridge, Dorset, SP6
4 Bedroom Detached House | Guide Price £575,000
A spacious detached bungalow of over 1900 sq ft that has been significantly extended and improved by the current owner o...
Rockbourne, Fordingbridge, Hampshire, SP6
6 Bedroom House | Guide Price £575,000
A rare opportunity to acquire a pair of 3-bedroom semi-detached cottages in the heart of the pretty village of Rockbourn...
Salisbury Street, Fordingbridge, Hampshire, SP6
3 Bedroom Terraced House | Guide Price £525,000
RIVERSIDE LOCATION - A wonderful 3-double bedroom, Grade II listed townhouse set in the heart of Fordingbridge with rive...
Whitsbury, Fordingbridge, Hampshire, SP6
3 Bedroom Detached House | Guide Price £620,000
A Grade II listed cottage in mature gardens with a useful barn outbuilding providing ancillary accommodation set in the...
West Park Lane, Damerham, Fordingbridge, Hampshire, SP6
4 Bedroom Detached House | Guide Price £625,000
A very well presented 4-bedroom detached home located on the edge of sought-after Damerham with a superb farmland outloo...
Brook Lane, Woodgreen, Fordingbridge, Hampshire, SP6
4 Bedroom Detached House | Guide Price £750,000
Standing in approximately 0.24 acre, a very well-presented 4-bedroom bungalow in an elevated setting in the centre of th...

Woolley & Wallis (Fordingbridge) (Fordingbridge)
Fordingbridge, Hampshire, SP6 1AB
How much is your home worth?
Use our short form to request a valuation of your property.
Request a Valuation
