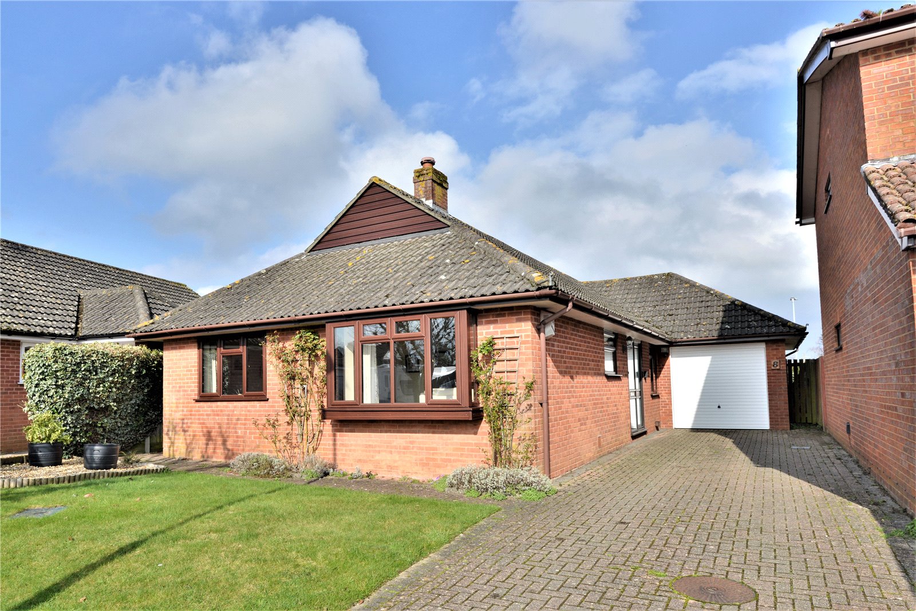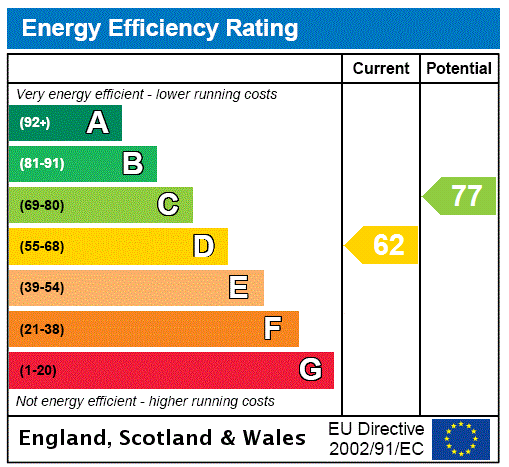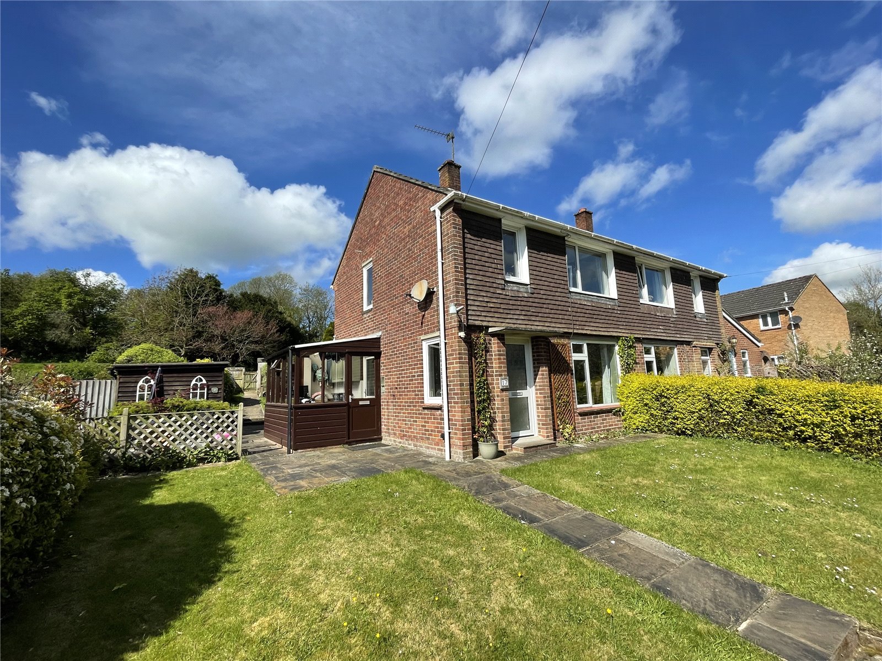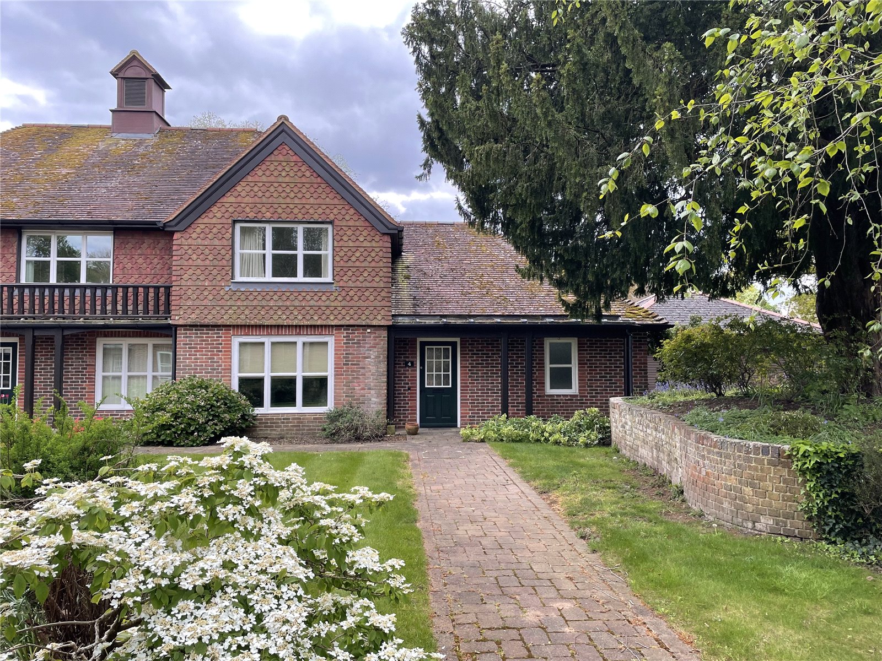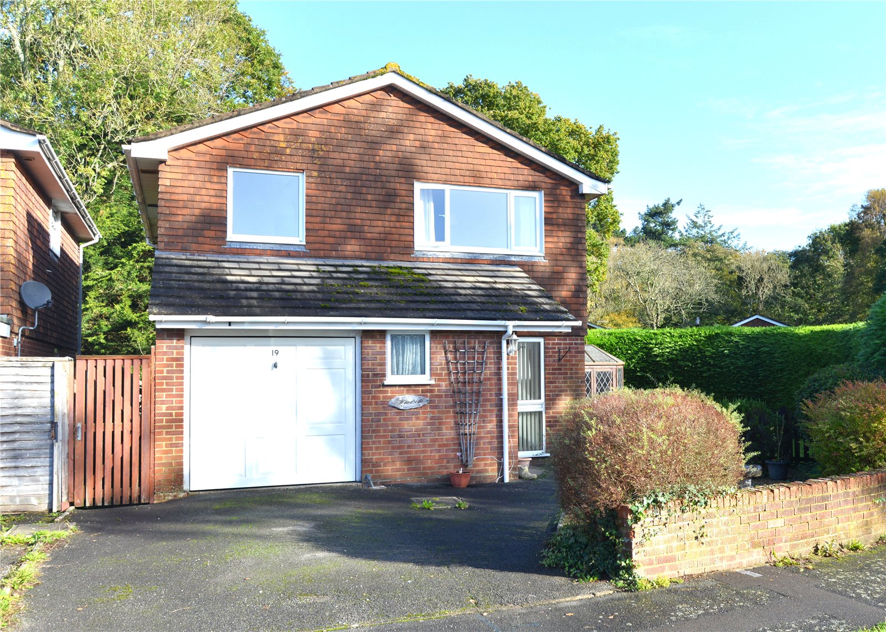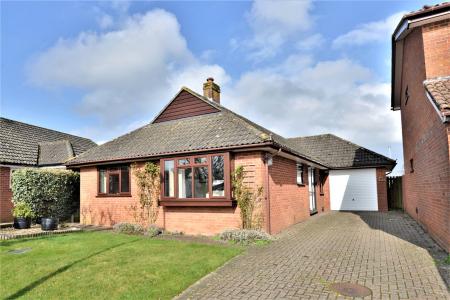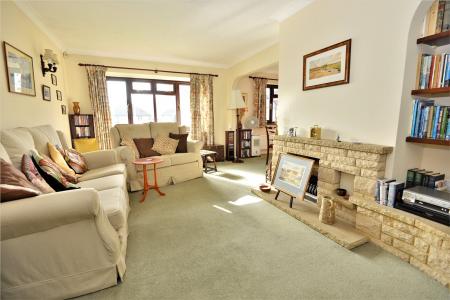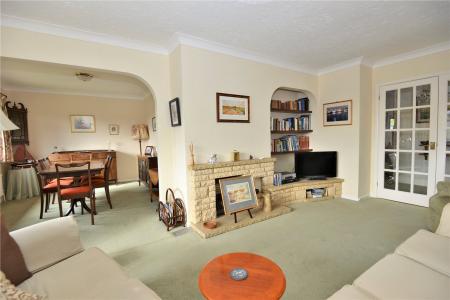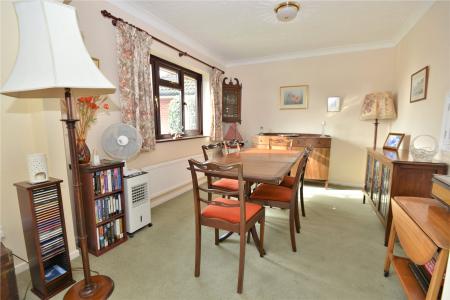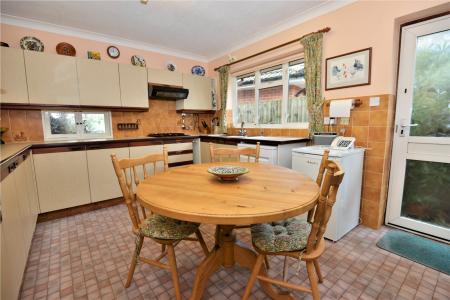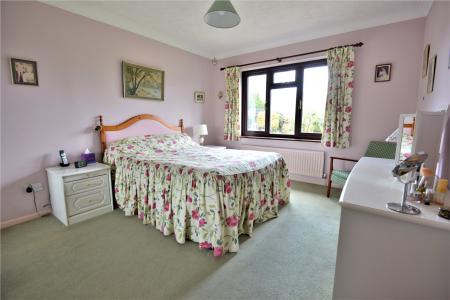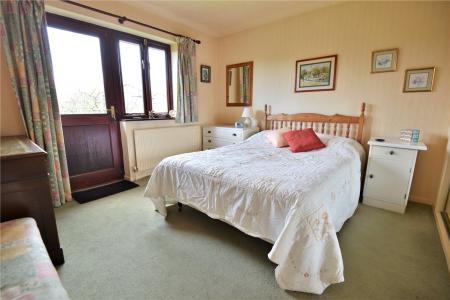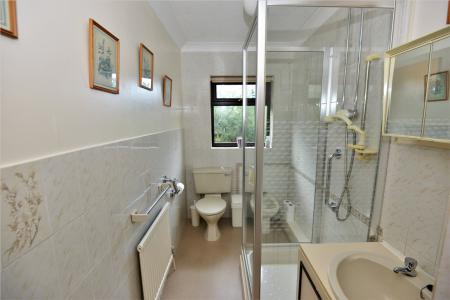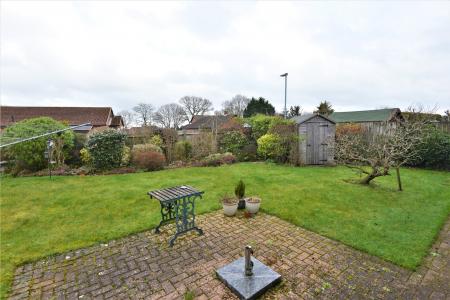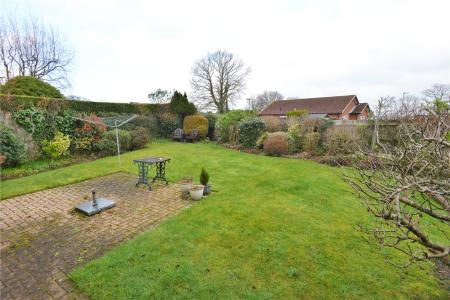3 Bedroom Detached House for sale in Fordingbridge
Outside
To the front of the bungalow is a generous brick paved driveway with parking for 3-4 cars and access to the attached SINGLE GARAGE with an up and over door, power and light connected and personal rear door to garden. There is pedestrian access on either side to the rear garden.
The front garden is laid to lawn with a gravelled display area. The principal garden is located to the rear of the bungalow where there is a brick paved patio area adjoining the property, beyond which is an area of well-tended lawn bordered by well stocked, deep beds and a garden shed.
Directions
From our office in Fordingbridge continue along the High Street, taking the left fork (signposted Alderholt/Cranborne). Upon entering Alderholt negotiate the S - bend and immediately turn left onto Hillbury Road. Turn right onto Birchwood Drive and Hazel Close will be the third turning on the left. At the T-junction turn right and the bungalow will be found after a short distance on the right hand side.
Entrance Porch
Entrance Hall Airing cupboard housing hot water cylinder. Access to boarded loft space with light via pull down ladder. Coats cupboard.
Sitting Room Dual aspect. Fireplace with stone surround and stone display unit. Shelving over. Arch to:
Dining Room Front aspect. Serving hatch.
Kitchen/Breakfast Room Comprehensive range of units at base and eye level comprising cupboards and drawers. Work surface with matching trim. Tiled splashback. 1 1/2 bowl stainless steel sink with mixer tap and drainer. Integral Hotpoint oven/grill and 4 ring gas fired hob. Space and plumbing for dishwasher and washing machine. Space for fridge and freezer. Worcester wall mounted gas fired boiler. External door to side.
Shower Room Tiled shower cubicle. Wash hand basin with cupboards under. WC. Bidet.
Bedroom 3 Side aspect. Built-in double wardrobe.
Bedroom 1 Rear aspect to garden. Built in double wardrobe.
En-suite bathroom Panel bath with shower attachment. Wash hand basin with cupboards under. WC.
Bedroom 2 Rear aspect with door to garden. Built-in double wardrobe.
Important information
This is a Freehold property.
Property Ref: 5302_FOR240060
Similar Properties
Avon Mews, Provost Street, Fordingbridge, Hampshire, SP6
3 Bedroom Link Detached House | Guide Price £400,000
PLOT 4 - An attractive link detached 3-bedroom house finished to an exceptional standard located in a select development...
East Martin, Fordingbridge, SP6
Plot | Guide Price £395,000
A rare opportunity to acquire a redundant agricultural building with separate planning permissions to replace or convert...
Lower Grove, Whitsbury, Fordingbridge, Hampshire, SP6
2 Bedroom Semi-Detached House | Guide Price £355,000
An extended, very well maintained 2 bedroom semi-detached house with a good size garden in the heart of this popular Dow...
Alexandra Road, Fordingbridge, Hampshire, SP6
3 Bedroom Detached House | Guide Price £425,000
An attractive, traditional period 3-bedroom house with scope for cosmetic updating standing close to the town centre. NO...
Timbermill Court, Fordingbridge, Hampshire, SP6
2 Bedroom Retirement Property | Guide Price £425,000
Quietly located within a reputable retirement development on the edge of the town and overlooking the attractive communa...
Downwood Close, Fordingbridge, Hampshire, SP6
4 Bedroom Detached House | Guide Price £440,000
Backing onto woodland, a detached 4-bedroom family home with scope for cosmetic improvement peacefully located towards t...

Woolley & Wallis (Fordingbridge)
Fordingbridge, Hampshire, SP6 1AB
How much is your home worth?
Use our short form to request a valuation of your property.
Request a Valuation
