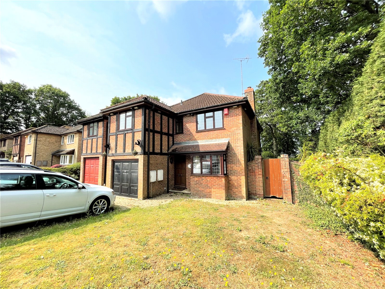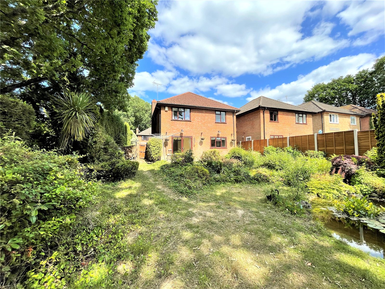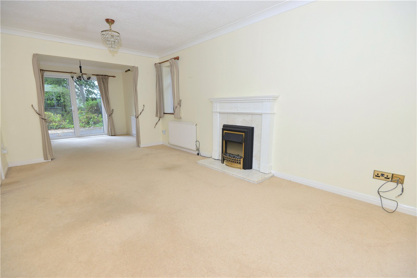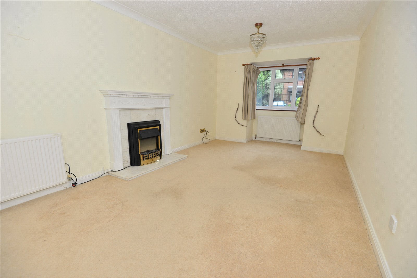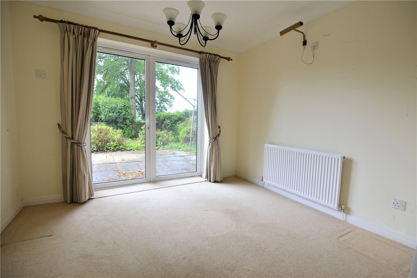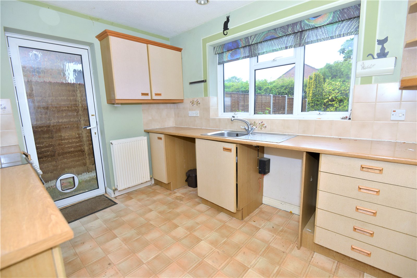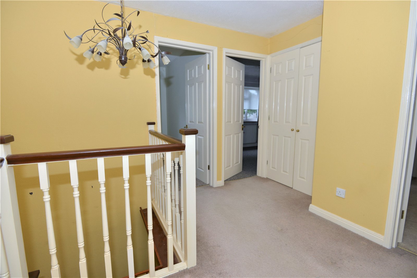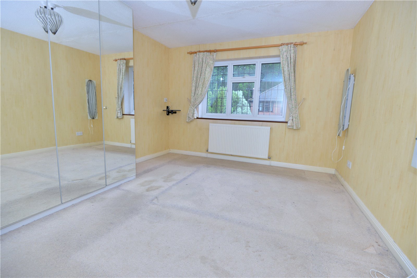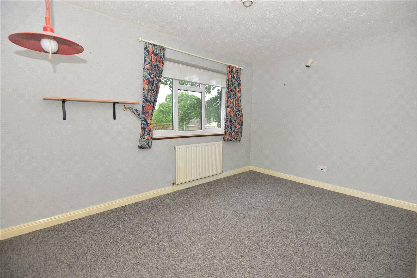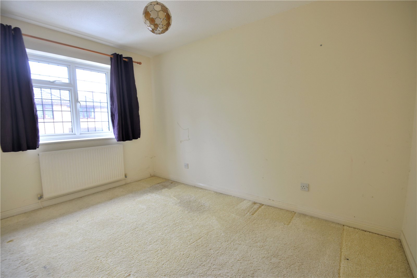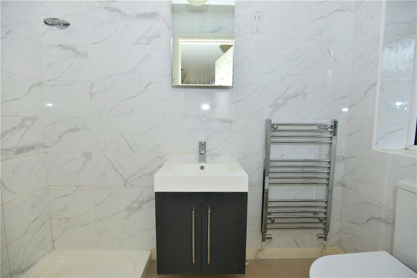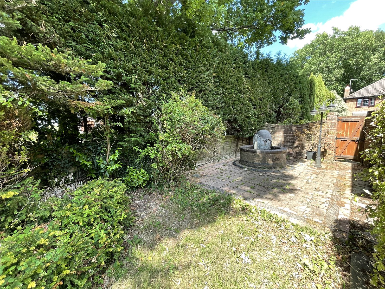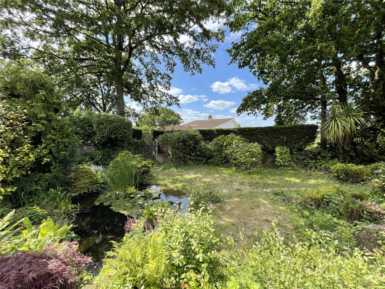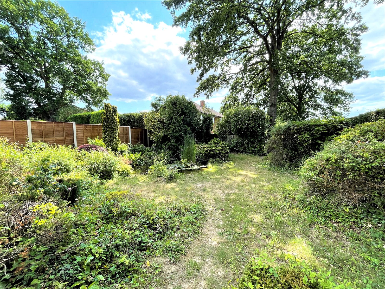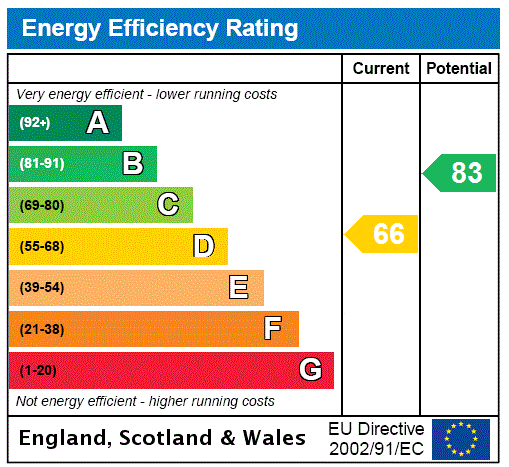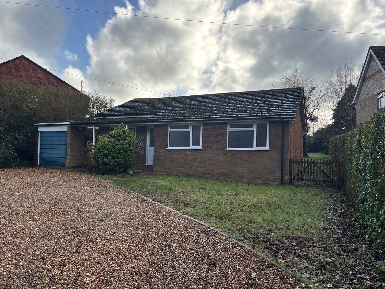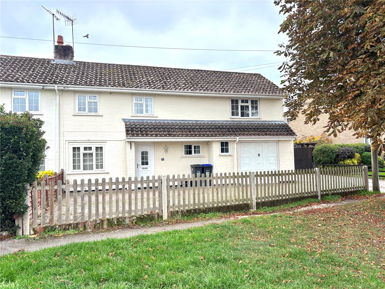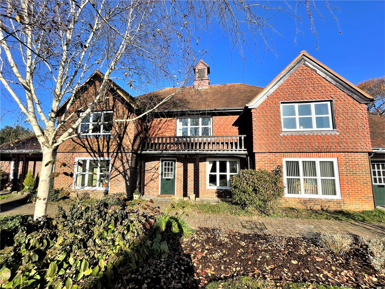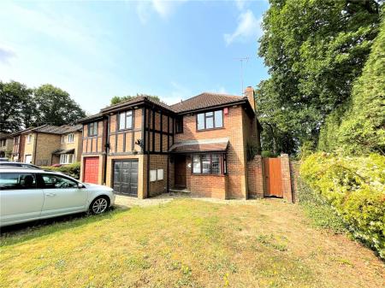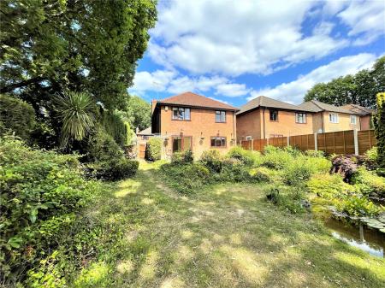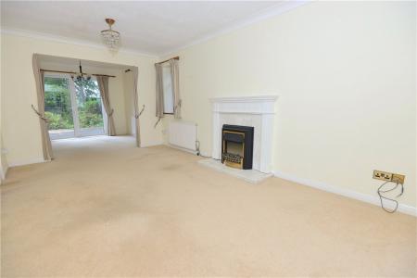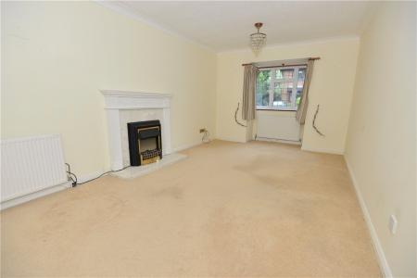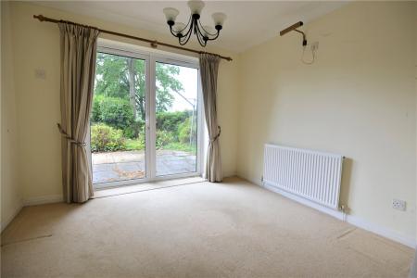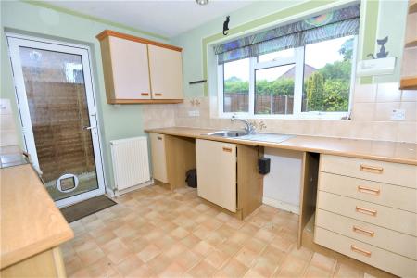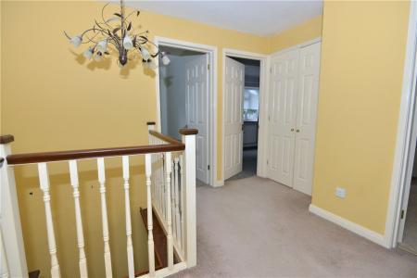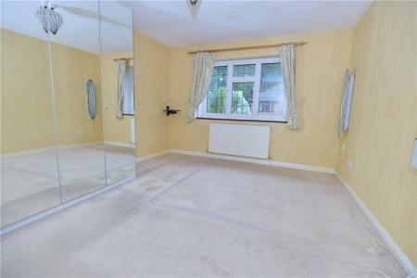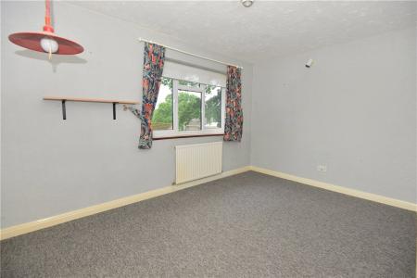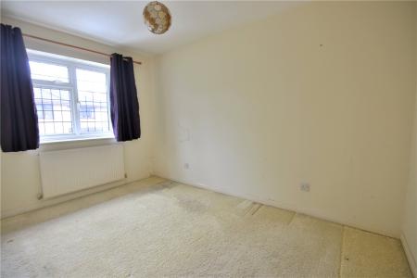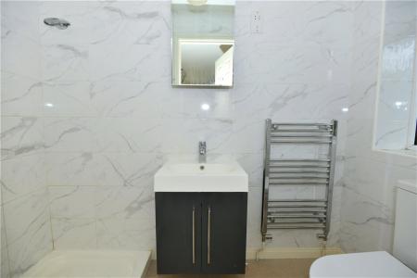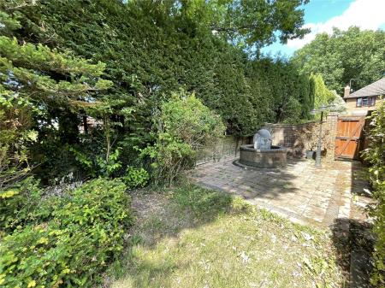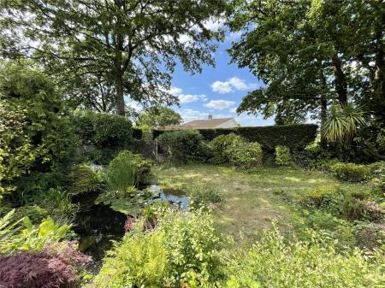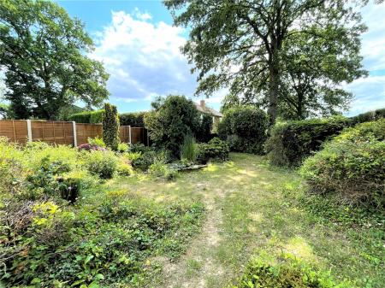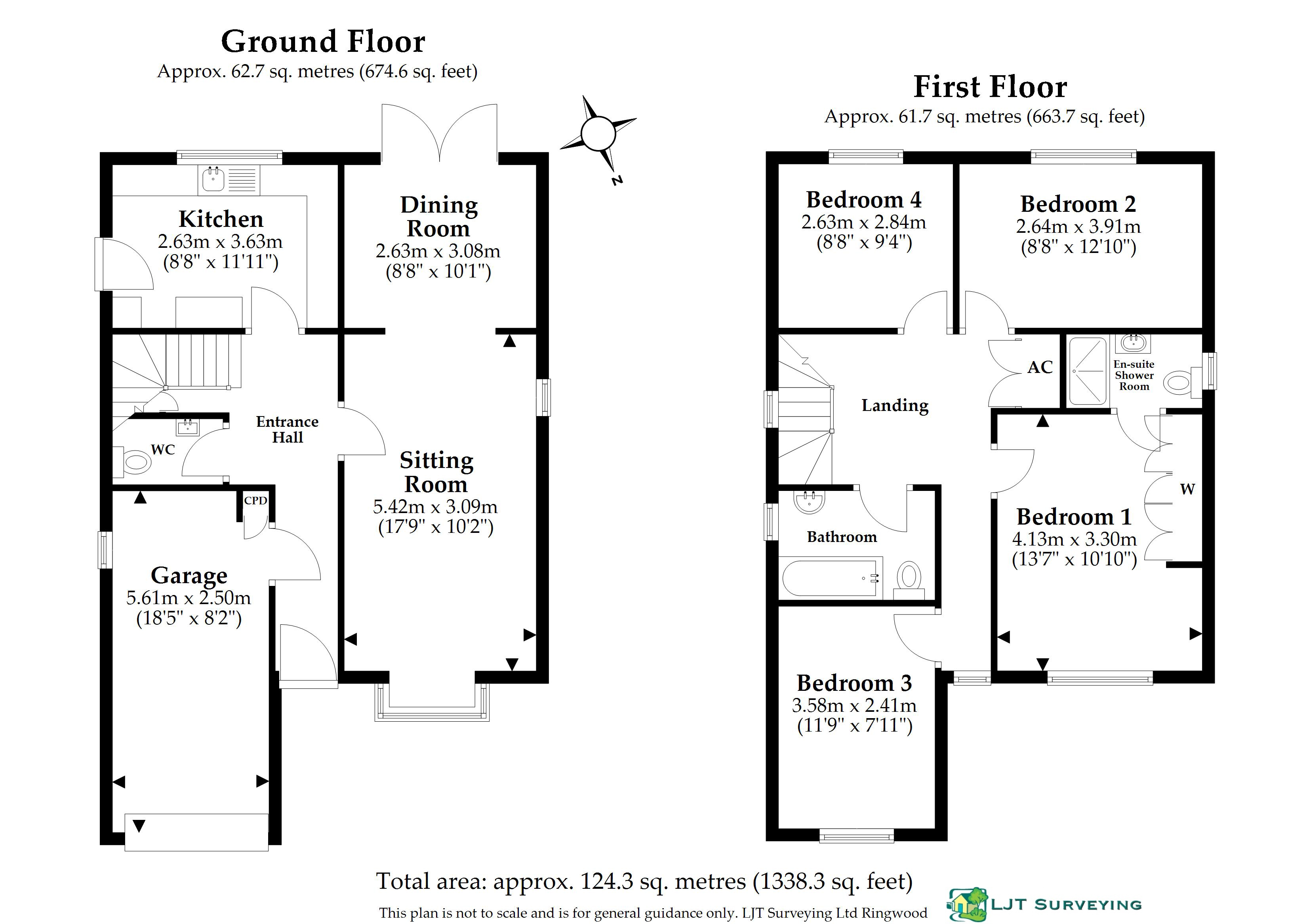4 Bedroom Detached House for sale in Fordingbridge
Outside
To the front of the house is a gravelled parking area with space for two cars and access to the integral SINGLE GARAGE with up and over door. Pedestrian side access to the side and rear garden.
The low maintenance front garden is laid to lawn, with the bulk of the garden located to the rear of the house and comprising a generous patio with lawn beyond and shrub borders. There is a large ornamental pond and garden shed and the garden benefits from a south-west orientation and a good level of privacy.
Directions
Leave Fordingbridge travelling in the direction of Alderholt. Upon entering the village bear left into Hillbury Road and take the third turning on the right into Birchwood Drive. Take the third turning on the right into Tudor Close, bear left to the head of the close and the property will be on the left hand side.
Modern detached house
Corner position at far end of well-regarded cul-de-sac
Good sized corner plot and garden
4 bedrooms with principal en suite
Sitting room open to dining room
Requires updating and modernisation
NO ONWARD CHAIN
Entrance Porch Front door to:
Entrance Hall Stairs to first floor. Under stairs storage cupboard. Door to integral SINGLE GARAGE.
Cloakroom WC. Wash hand basin with cupboard under.
Kitchen Units at base and eye level comprising cupboards and drawers. Rolled top work surface. Single bowl stainless steel sink and mixer tap and drainer. Space for electric cooker. Wall mounted gas fired boiler. Serving hatch to dining room. External door to side. Outlook to rear garden.
Sitting Room Duel aspect with box bay window to front. Feature fire place. Open to:
Dining Room Door to rear patio and aspect to rear garden.
Landing Double airing cupboard. Roof hatch.
Bedroom 1 Front aspect. Mirror fronted wardrobes.
Ensuite Showerroom Tiled shower cubicle. Wash hand basin with cupboards under. WC. Heated towel rail.
Bedroom 2 Rear aspect with outlook over garden.
Bedroom 3 Front aspect.
Bedroom 4 Rear aspect with outlook over garden.
Bathroom Panelled bath with shower over. Wash hand basin. WC.
Important Information
- This is a Freehold property.
Property Ref: 5302_FOR250030
Similar Properties
Blackwater Grove, Alderholt, Fordingbridge, Dorset, SP6
3 Bedroom Detached House | Guide Price £375,000
A well maintained 3-bedroom bungalow well-located in the village centre standing in a generous garden plot of approx. 0....
Moot Lane, Downton, Salisbury, Wiltshire, SP5
3 Bedroom Semi-Detached House | Guide Price £375,000
A delightful 3-bedroom house in the highly sought after village of Downton offering generous and versatile accommodation...
Timbermill Court, Church Street, Fordingbridge, Hampshire, SP6
2 Bedroom Retirement Property | Guide Price £350,000
A well appointed two bedroom retirement house peacefully located within a secure, award winning English Courtyard develo...
Timbermill Court, Fordingbridge, Hampshire, SP6
2 Bedroom Retirement Property | Guide Price £380,000
Quietly located within a reputable retirement development on the edge of the town and overlooking the attractive communa...
The Borough, Downton, Salisbury, Wiltshire, SP5
2 Bedroom House | Guide Price £385,000
A charming 2-bedroom, Grade II listed mid-terrace cottage located on the historic Borough in the sought-after village of...
Salisbury Road, Breamore, Fordingbridge, Hampshire, SP6
1 Bedroom Semi-Detached House | Offers in excess of £395,000
A charming Grade II listed thatched, semi-detached cottage of about 1,300 sq. ft. including a versatile outbuilding, cen...

Woolley & Wallis (Fordingbridge) (Fordingbridge)
Fordingbridge, Hampshire, SP6 1AB
How much is your home worth?
Use our short form to request a valuation of your property.
Request a Valuation
